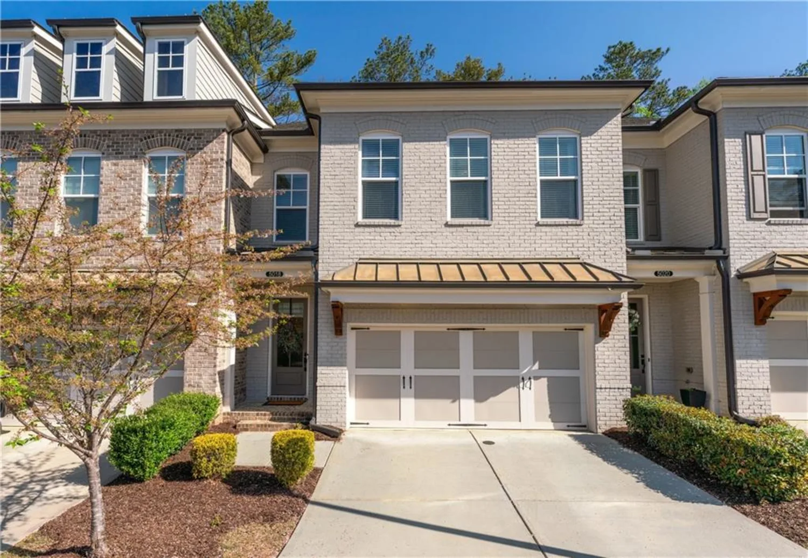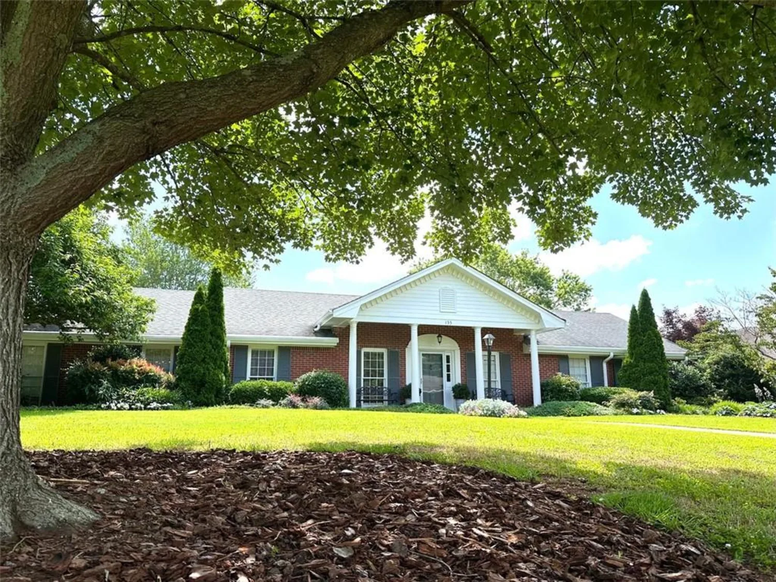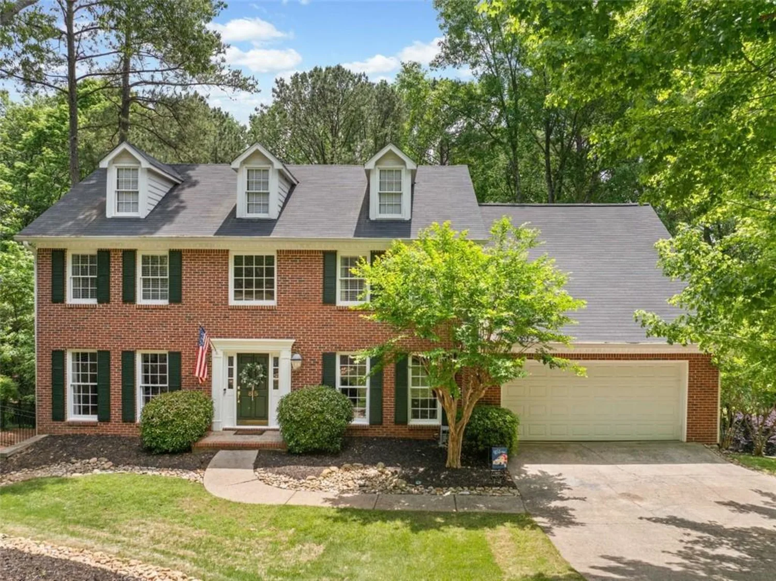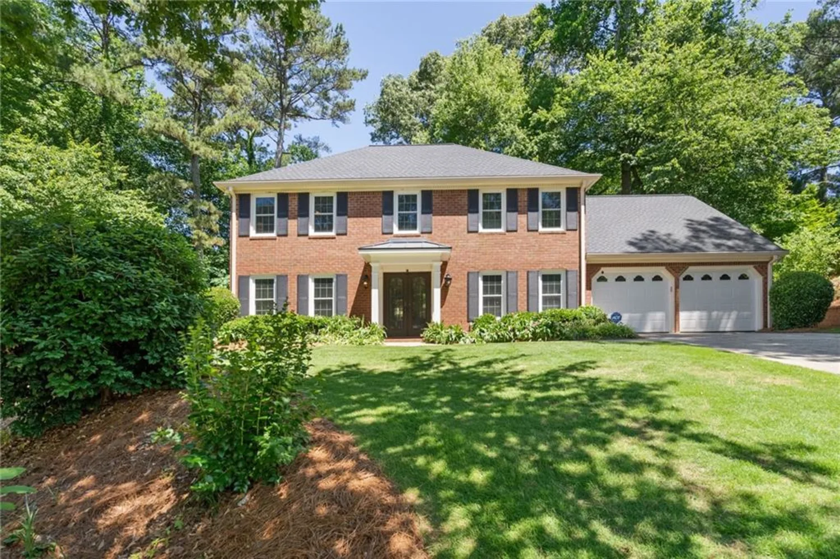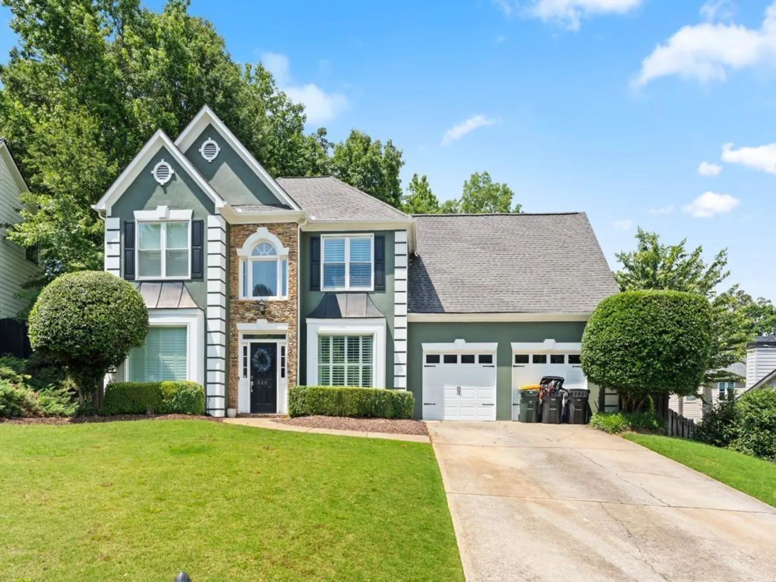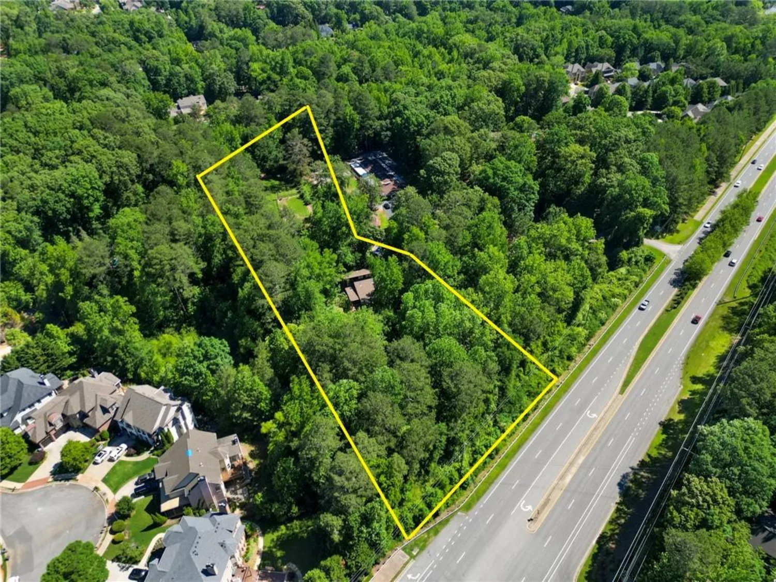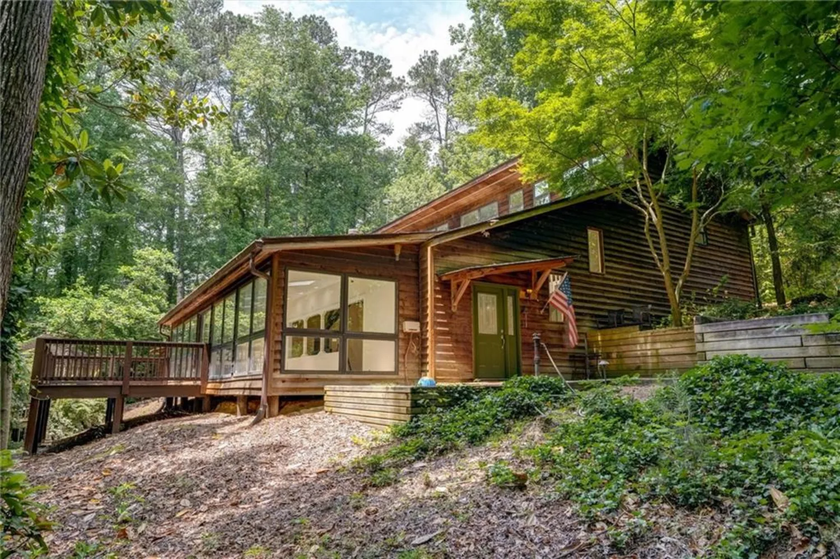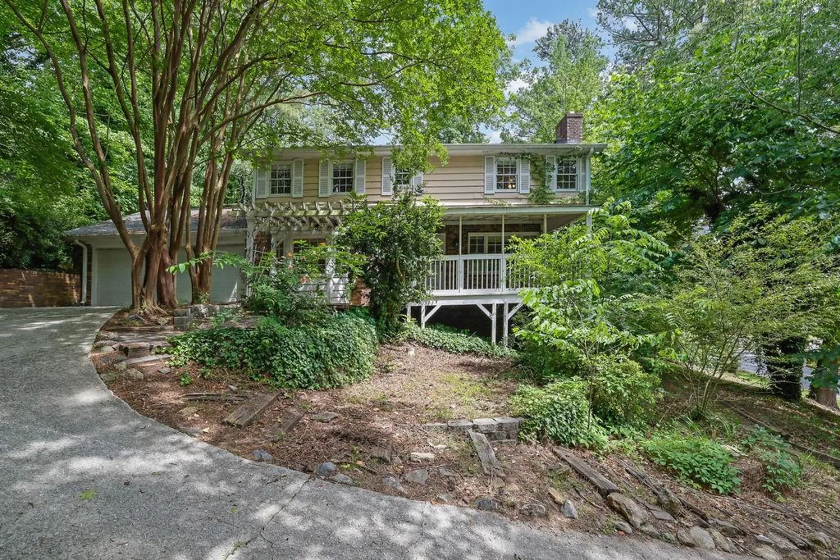5105 tynewick trace neRoswell, GA 30075
5105 tynewick trace neRoswell, GA 30075
Description
Now priced to move—bring your offer! This versatile, move-in ready 6BR/4BA home offers exceptional value in one of Roswell’s highly desirable swim/tennis communities, with the added benefit of lower East Cobb taxes and top-tier schools: Tritt ES, Hightower Trail MS, and Pope HS. Backing up to a wooded conservation area and just steps from the community swim/tennis amenities, the home's setting offers peace, privacy, and room to thrive. With nearly 4,000 sq ft of finished living space across three levels, it easily supports an active family’s varied lifestyle needs—from entertaining and daily living to work-from-home flexibility and multigenerational privacy. Inside, enjoy 2024 white oak hardwoods, fresh neutral paint, and an abundance of natural light. The open main level showcases a two-story great room with floor-to-ceiling windows, a bright kitchen with granite counters and energy-efficient appliances, and a main-level guest suite with full bath—perfect for in-laws, guests, or a private home office. Upstairs features a generously sized owner’s suite, three additional bedrooms (one with bonus), and a dedicated laundry room. The fully finished terrace level includes a complete in-law suite with bedroom, bath, kitchen, laundry, and its own screened porch and private deck—ideal for extended family, young adults, or rental potential. Extras include: new garage doors + exterior paint (2024), whole-house dehumidifier, oversized garage with EV charger, large level driveway with an extra parking pad, flat front yard with in-ground irrigation system, and a fenced-in backyard. Unbeatable location for a connected, active lifestyle—just minutes to GA-400, Historic Roswell, East Cobb & Roswell parks, top-notch schools, shopping, and dining. Enjoy easy access to the Chattahoochee River National Recreation Area, walking trails, biking paths, and vibrant community events. Seller is motivated—compare this size, flexibility, and lifestyle location to anything else nearby and you’ll see why this home stands out.
Property Details for 5105 TYNEWICK Trace NE
- Subdivision ComplexGlenbrooke
- Architectural StyleTraditional
- ExteriorPrivate Yard, Rain Gutters, Rear Stairs
- Num Of Garage Spaces2
- Num Of Parking Spaces2
- Parking FeaturesAttached, Garage, Garage Door Opener, Kitchen Level, Level Driveway
- Property AttachedNo
- Waterfront FeaturesNone
LISTING UPDATED:
- StatusActive
- MLS #7572004
- Days on Site36
- Taxes$7,465 / year
- HOA Fees$700 / month
- MLS TypeResidential
- Year Built1996
- Lot Size0.28 Acres
- CountryCobb - GA
LISTING UPDATED:
- StatusActive
- MLS #7572004
- Days on Site36
- Taxes$7,465 / year
- HOA Fees$700 / month
- MLS TypeResidential
- Year Built1996
- Lot Size0.28 Acres
- CountryCobb - GA
Building Information for 5105 TYNEWICK Trace NE
- StoriesTwo
- Year Built1996
- Lot Size0.2810 Acres
Payment Calculator
Term
Interest
Home Price
Down Payment
The Payment Calculator is for illustrative purposes only. Read More
Property Information for 5105 TYNEWICK Trace NE
Summary
Location and General Information
- Community Features: Homeowners Assoc, Pool, Street Lights, Tennis Court(s)
- Directions: Follow Johnson Ferry Rd North to Post Oak Tritt Rd (POT). Take a right (East) and drive for about 1.5 miles (past Tritt ES. Take a left turn into Glenbrooke s/d, then another left. Take the first right turn and, again,a right turn into Tynewick Trace NE. 5105 is the third house on the left. Tynewick Trc is a short residential lane ending in a culdesac. The community's S/T facilities with parking lot are tucked into the end of the culdesac and is only a 1 min walk away from 5105.
- View: Trees/Woods
- Coordinates: 34.019314,-84.401274
School Information
- Elementary School: Tritt
- Middle School: Hightower Trail
- High School: Pope
Taxes and HOA Information
- Parcel Number: 01017100310
- Tax Year: 2024
- Tax Legal Description: Tax Parcel ID Number 01-0171-0-031-0. The legal description of the Property is the same as described in Deed Book 15795, Page 6245, et. seq., of the land records of Cobb County.
Virtual Tour
- Virtual Tour Link PP: https://www.propertypanorama.com/5105-TYNEWICK-Trace-NE-Roswell-GA-30075/unbranded
Parking
- Open Parking: Yes
Interior and Exterior Features
Interior Features
- Cooling: Attic Fan, Ceiling Fan(s), Central Air, Zoned
- Heating: Central, Natural Gas, Zoned
- Appliances: Dishwasher, Disposal, Gas Range, Microwave, Refrigerator, Self Cleaning Oven
- Basement: Daylight, Interior Entry, Walk-Out Access
- Fireplace Features: Gas Log, Gas Starter, Great Room
- Flooring: Carpet, Ceramic Tile, Luxury Vinyl, Wood
- Interior Features: Entrance Foyer 2 Story, High Ceilings 9 ft Main, Tray Ceiling(s), Walk-In Closet(s), Wet Bar
- Levels/Stories: Two
- Other Equipment: None
- Window Features: Plantation Shutters
- Kitchen Features: Kitchen Island, Pantry, Stone Counters, View to Family Room, Cabinets White, Second Kitchen
- Master Bathroom Features: Separate Tub/Shower, Soaking Tub, Separate His/Hers
- Foundation: Concrete Perimeter
- Main Bedrooms: 1
- Bathrooms Total Integer: 4
- Main Full Baths: 1
- Bathrooms Total Decimal: 4
Exterior Features
- Accessibility Features: None
- Construction Materials: Brick
- Fencing: Back Yard, Fenced, Privacy
- Horse Amenities: None
- Patio And Porch Features: Deck, Front Porch
- Pool Features: None
- Road Surface Type: Asphalt
- Roof Type: Composition
- Security Features: Smoke Detector(s)
- Spa Features: None
- Laundry Features: Upper Level
- Pool Private: No
- Road Frontage Type: County Road
- Other Structures: None
Property
Utilities
- Sewer: Public Sewer
- Utilities: Electricity Available, Natural Gas Available, Phone Available, Sewer Available, Underground Utilities, Water Available
- Water Source: Public
- Electric: 110 Volts, 220 Volts in Laundry
Property and Assessments
- Home Warranty: No
- Property Condition: Updated/Remodeled
Green Features
- Green Energy Efficient: Appliances, HVAC, Doors, Thermostat, Water Heater, Windows
- Green Energy Generation: None
Lot Information
- Common Walls: No Common Walls
- Lot Features: Back Yard
- Waterfront Footage: None
Rental
Rent Information
- Land Lease: No
- Occupant Types: Owner
Public Records for 5105 TYNEWICK Trace NE
Tax Record
- 2024$7,465.00 ($622.08 / month)
Home Facts
- Beds6
- Baths4
- Total Finished SqFt3,928 SqFt
- Below Grade Finished1,222 SqFt
- StoriesTwo
- Lot Size0.2810 Acres
- StyleSingle Family Residence
- Year Built1996
- APN01017100310
- CountyCobb - GA
- Fireplaces1




