1130 lochshyre wayLawrenceville, GA 30043
1130 lochshyre wayLawrenceville, GA 30043
Description
Welcome to this beautifully maintained traditional two-story home in the sought-after Rivershyre subdivision! Proudly owned and lovingly cared for by the same owners for over 30 years, this home offers timeless appeal with thoughtful updates throughout. Enjoy a recently updated primary bathroom, hall bathroom, and powder room, plus gorgeous solid 5-inch maple floors throughout the main level and hardwoods upstairs. The spacious unfinished terrace level offers endless potential for customization. Step outside to a stunning new composite deck overlooking a professionally landscaped backyard, complete with a paver patio, new fence, and garden area featuring raised beds—perfect for outdoor entertaining and relaxation. Energy-efficient windows, a tankless water heater, and an EV charger provide modern conveniences and savings. Rivershyre offers fantastic amenities, including swim, tennis, clubhouse, playground, and picnic area, along with vibrant community events like spring and fall festivals and neighborhood parties. Ideally located near CoolRay Field, the Mall of Georgia, premier healthcare facilities, parks, libraries, and top dining options. This well-cared-for home is move-in ready—just move in and love it! Seller is a licensed real estate agent in the State of Georgia.
Property Details for 1130 Lochshyre Way
- Subdivision ComplexRivershyre
- Architectural StyleTraditional
- ExteriorGarden, Rear Stairs
- Num Of Garage Spaces2
- Parking FeaturesAttached, Driveway, Garage, Garage Door Opener, Kitchen Level, Electric Vehicle Charging Station(s)
- Property AttachedNo
- Waterfront FeaturesNone
LISTING UPDATED:
- StatusActive
- MLS #7571927
- Days on Site23
- Taxes$4,867 / year
- HOA Fees$675 / year
- MLS TypeResidential
- Year Built1992
- Lot Size0.28 Acres
- CountryGwinnett - GA
Location
Listing Courtesy of Keller Williams Realty Chattahoochee North, LLC - KARREN AMIDON
LISTING UPDATED:
- StatusActive
- MLS #7571927
- Days on Site23
- Taxes$4,867 / year
- HOA Fees$675 / year
- MLS TypeResidential
- Year Built1992
- Lot Size0.28 Acres
- CountryGwinnett - GA
Building Information for 1130 Lochshyre Way
- StoriesTwo
- Year Built1992
- Lot Size0.2800 Acres
Payment Calculator
Term
Interest
Home Price
Down Payment
The Payment Calculator is for illustrative purposes only. Read More
Property Information for 1130 Lochshyre Way
Summary
Location and General Information
- Community Features: Clubhouse, Homeowners Assoc, Near Schools, Near Shopping, Near Trails/Greenway, Playground, Pool
- Directions: I-85 North to GA 316 East. Take the Buford Drive Exit. Left on Buford Drive. Left on Rivershyre Parkway to Right on Shyrewood Dr. Then Left on Lochshyre Way. Home is on the right. Please see sign.
- View: Other
- Coordinates: 33.988442,-83.998099
School Information
- Elementary School: Taylor - Gwinnett
- Middle School: Creekland - Gwinnett
- High School: Collins Hill
Taxes and HOA Information
- Parcel Number: R7029 280
- Tax Year: 2024
- Association Fee Includes: Swim, Tennis
- Tax Legal Description: L81 BB RIVERSHYRE #7
Virtual Tour
- Virtual Tour Link PP: https://www.propertypanorama.com/1130-Lochshyre-Way-Lawrenceville-GA-30043/unbranded
Parking
- Open Parking: Yes
Interior and Exterior Features
Interior Features
- Cooling: Ceiling Fan(s), Central Air, Zoned
- Heating: Natural Gas, Zoned
- Appliances: Dishwasher, Disposal, Electric Oven, Gas Cooktop, Gas Water Heater, Microwave, Self Cleaning Oven, Tankless Water Heater
- Basement: Exterior Entry, Full, Unfinished
- Fireplace Features: Factory Built, Family Room, Gas Starter
- Flooring: Carpet, Hardwood
- Interior Features: Bookcases, Disappearing Attic Stairs, Entrance Foyer 2 Story, High Ceilings 9 ft Upper, High Ceilings 10 ft Main, High Speed Internet, Low Flow Plumbing Fixtures, Smart Home, Tray Ceiling(s), Walk-In Closet(s)
- Levels/Stories: Two
- Other Equipment: None
- Window Features: Insulated Windows
- Kitchen Features: Breakfast Room, Cabinets Stain, Pantry, Stone Counters, View to Family Room
- Master Bathroom Features: Double Vanity, Separate Tub/Shower, Soaking Tub, Vaulted Ceiling(s)
- Foundation: Slab
- Total Half Baths: 1
- Bathrooms Total Integer: 3
- Bathrooms Total Decimal: 2
Exterior Features
- Accessibility Features: None
- Construction Materials: Brick Front, Cement Siding, Frame
- Fencing: Back Yard, Wood
- Horse Amenities: None
- Patio And Porch Features: Deck, Patio
- Pool Features: None
- Road Surface Type: Asphalt
- Roof Type: Composition, Shingle
- Security Features: Carbon Monoxide Detector(s), Smoke Detector(s)
- Spa Features: None
- Laundry Features: Laundry Room, Main Level
- Pool Private: No
- Road Frontage Type: County Road
- Other Structures: None
Property
Utilities
- Sewer: Public Sewer
- Utilities: Cable Available, Electricity Available, Natural Gas Available
- Water Source: Public
- Electric: 220 Volts in Garage, 220 Volts in Laundry
Property and Assessments
- Home Warranty: No
- Property Condition: Updated/Remodeled
Green Features
- Green Energy Efficient: None
- Green Energy Generation: None
Lot Information
- Above Grade Finished Area: 2436
- Common Walls: No Common Walls
- Lot Features: Back Yard, Front Yard, Landscaped, Level
- Waterfront Footage: None
Rental
Rent Information
- Land Lease: No
- Occupant Types: Owner
Public Records for 1130 Lochshyre Way
Tax Record
- 2024$4,867.00 ($405.58 / month)
Home Facts
- Beds4
- Baths2
- Total Finished SqFt2,436 SqFt
- Above Grade Finished2,436 SqFt
- Below Grade Finished1,024 SqFt
- StoriesTwo
- Lot Size0.2800 Acres
- StyleSingle Family Residence
- Year Built1992
- APNR7029 280
- CountyGwinnett - GA
- Fireplaces1
Similar Homes
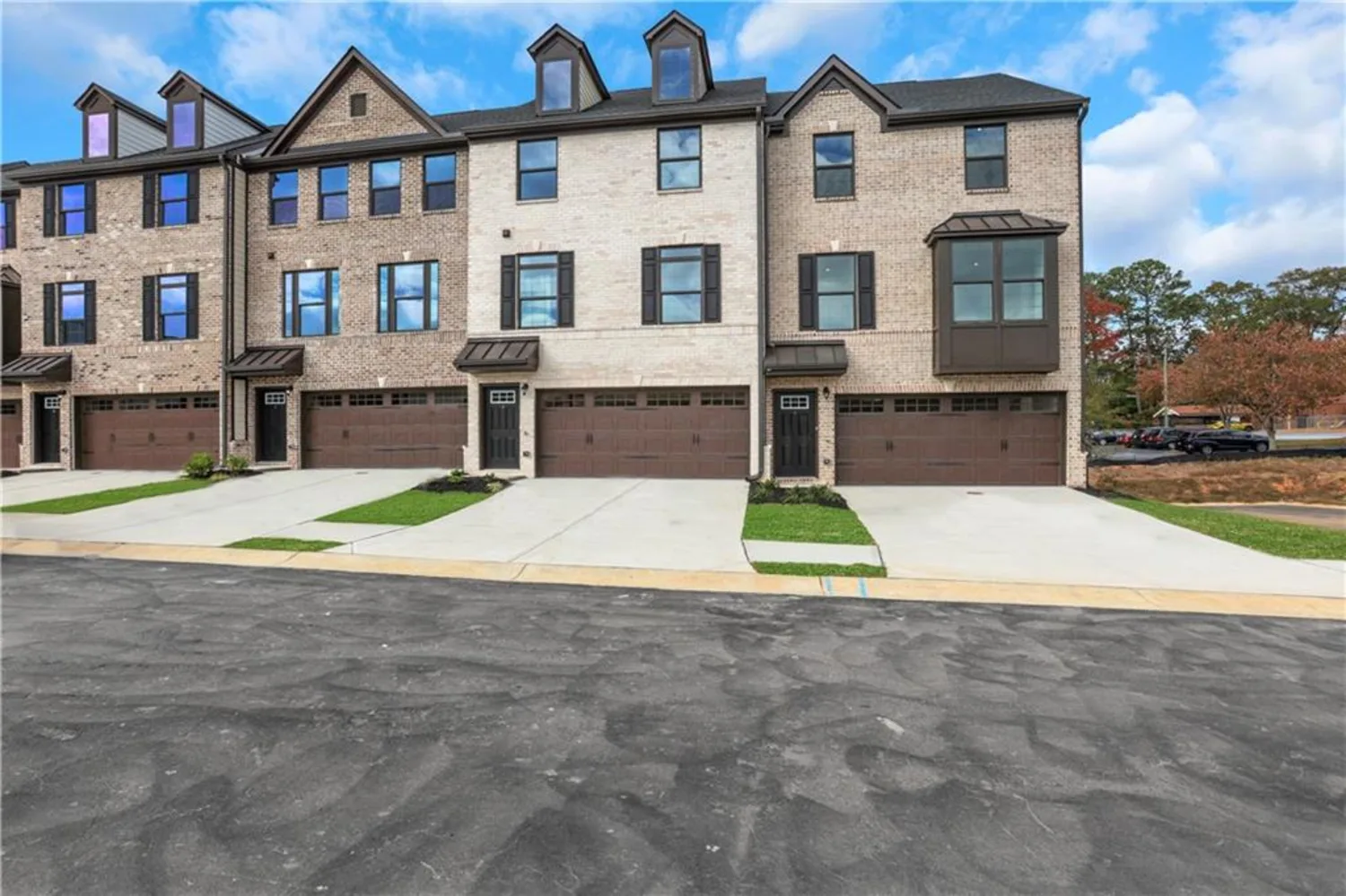
1010 Crimson Drive
Lawrenceville, GA 30046

262 Somerset Court
Lawrenceville, GA 30044
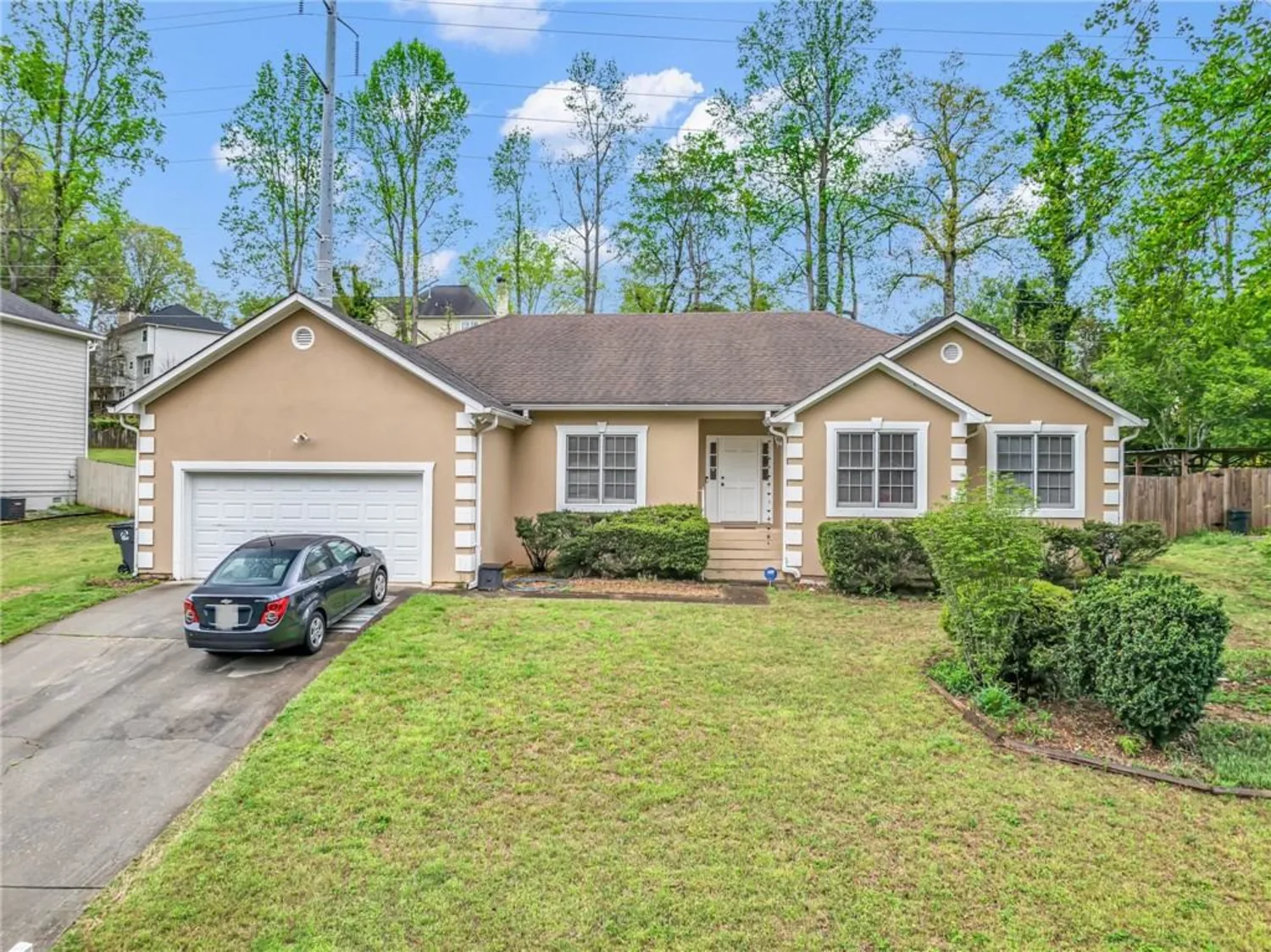
1574 Glenfield Drive
Lawrenceville, GA 30043
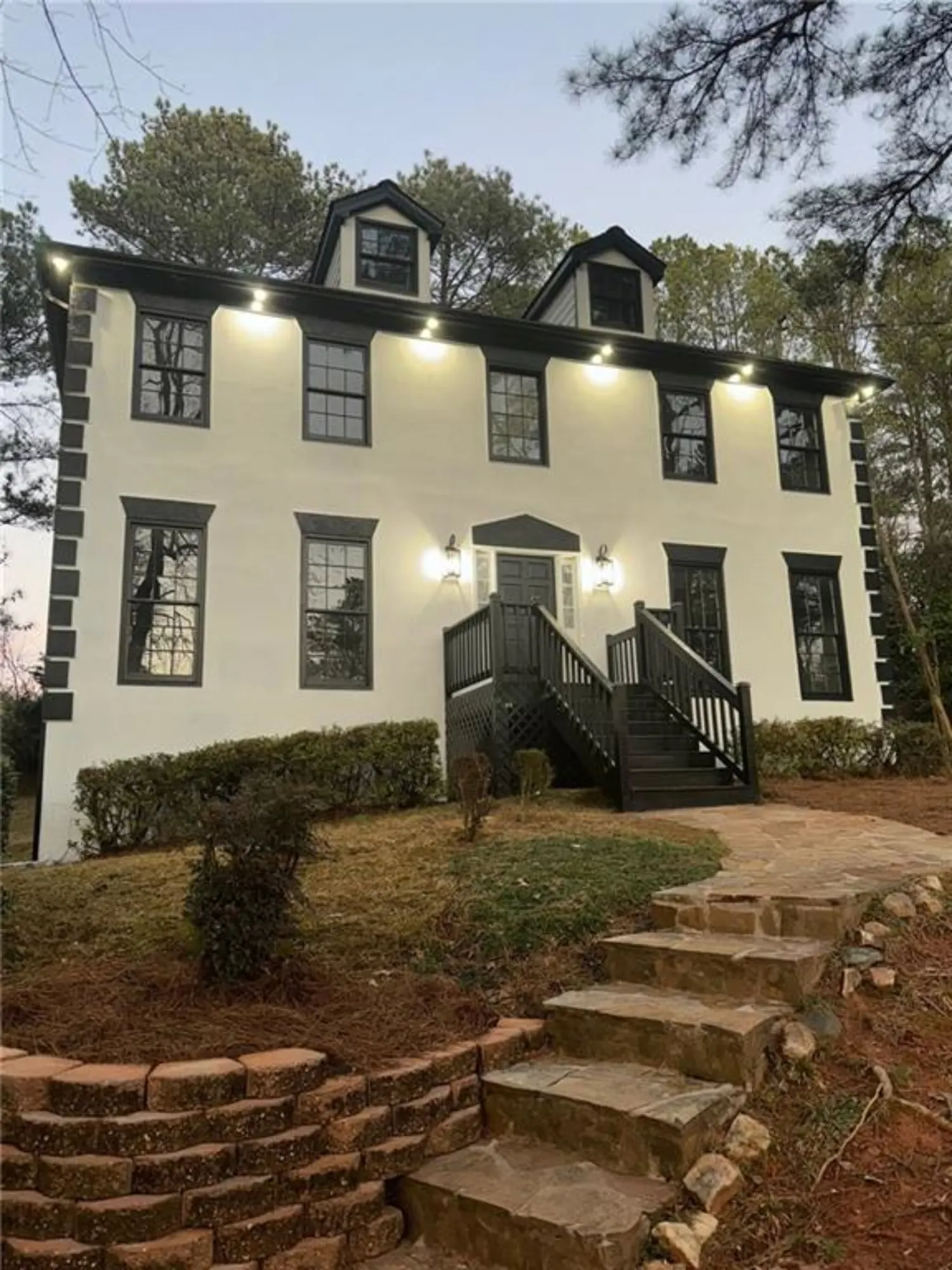
911 David Drive
Lawrenceville, GA 30046
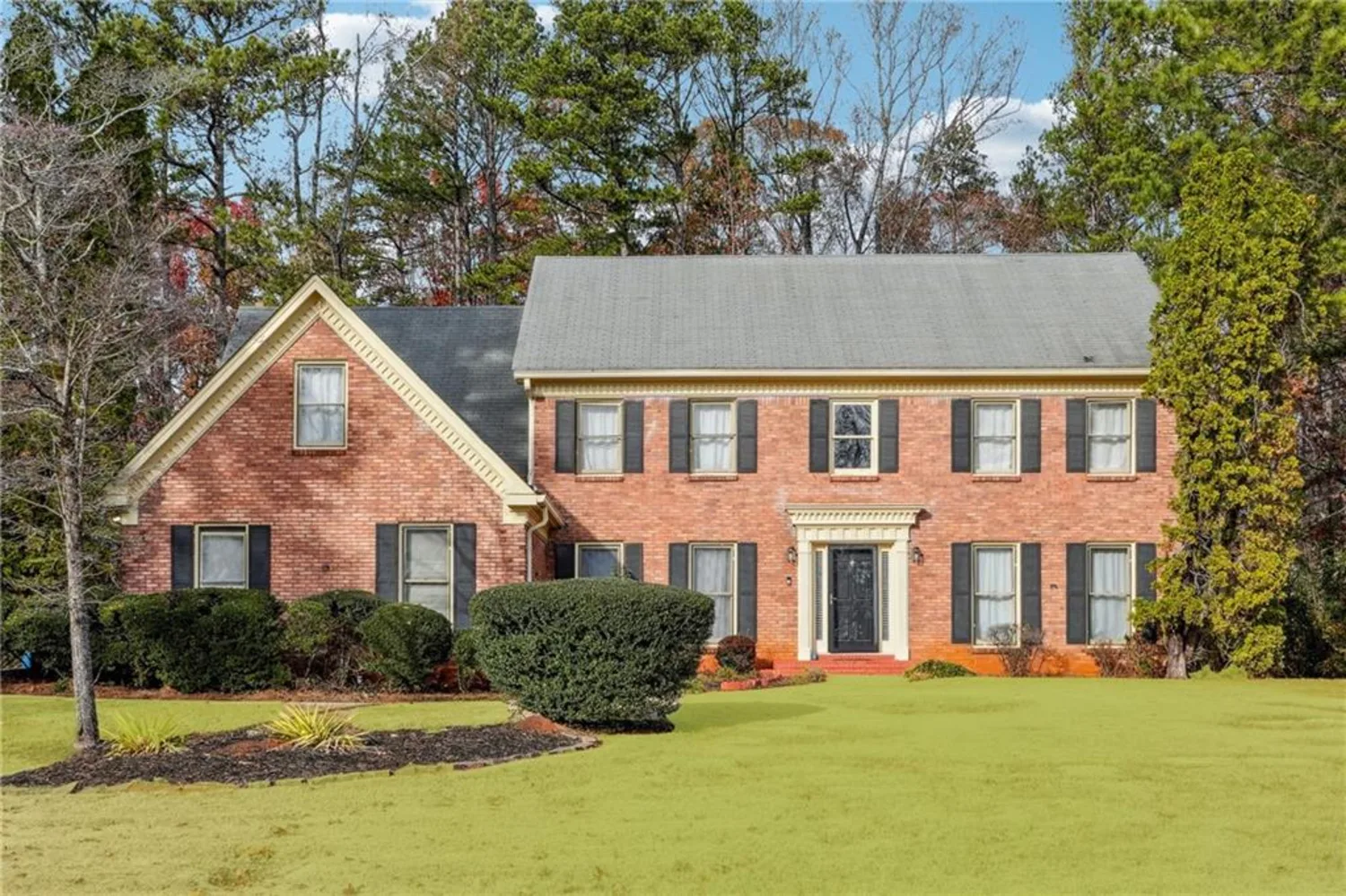
601 Trombley Bay Lane
Lawrenceville, GA 30044
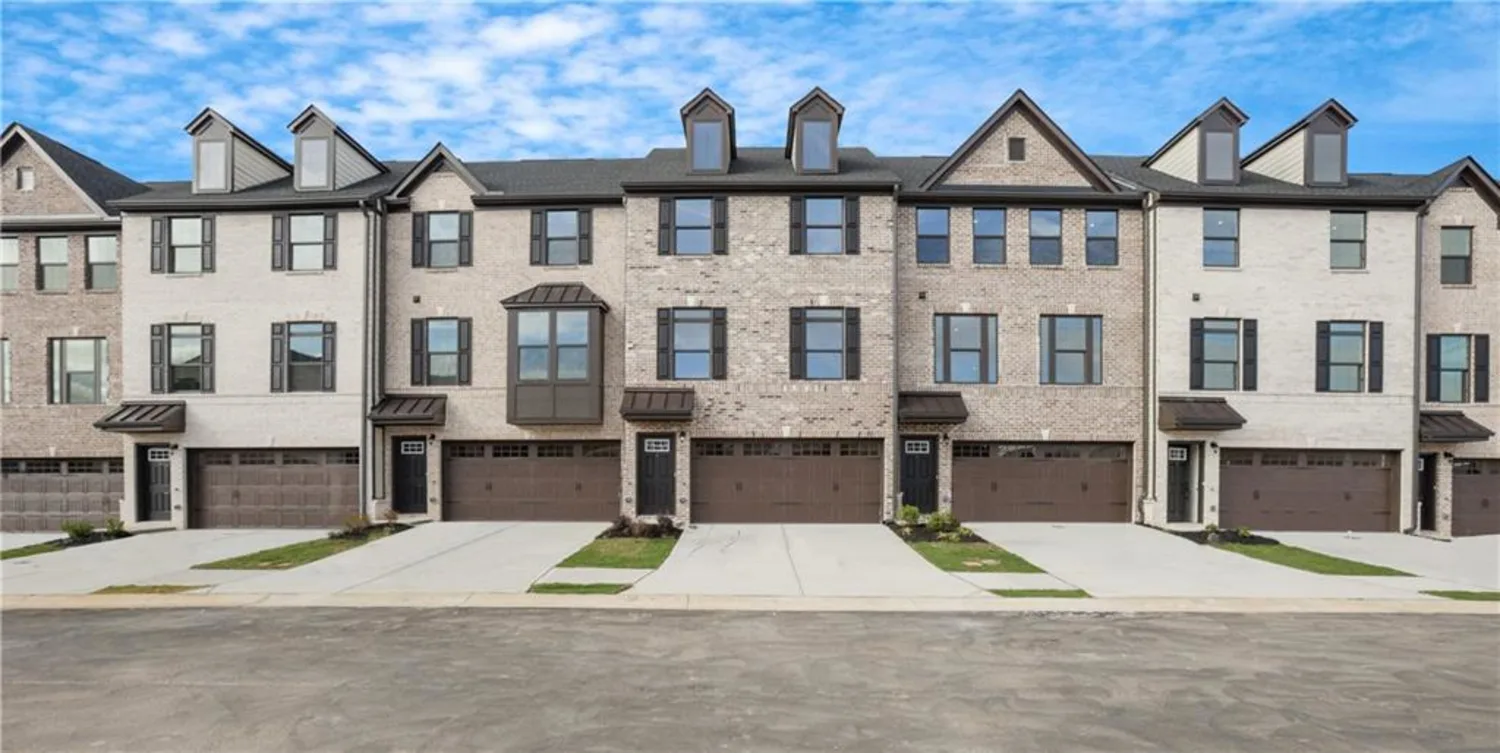
1030 Crimson Drive
Lawrenceville, GA 30046
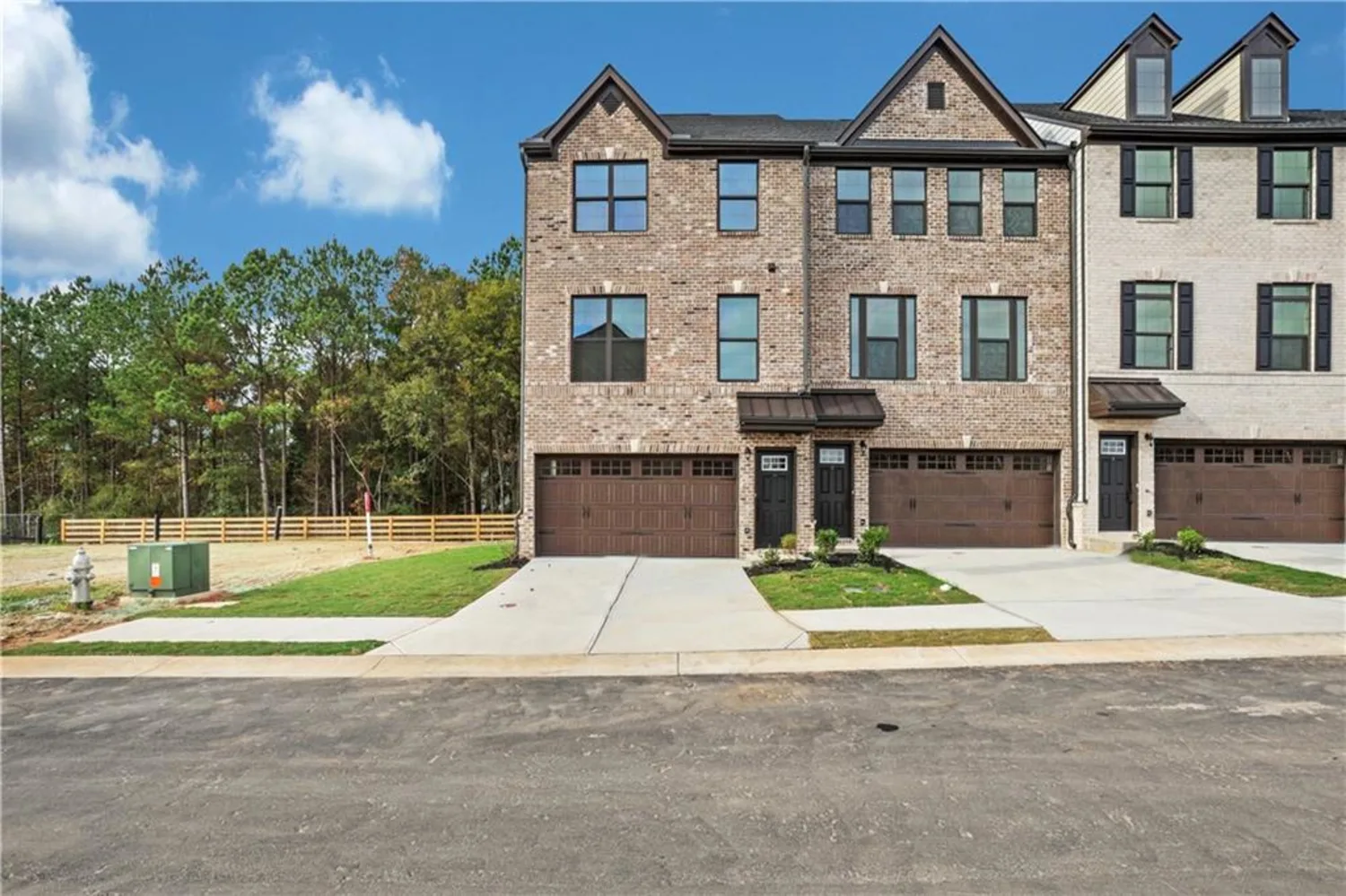
1070 Crimson Drive
Lawrenceville, GA 30046
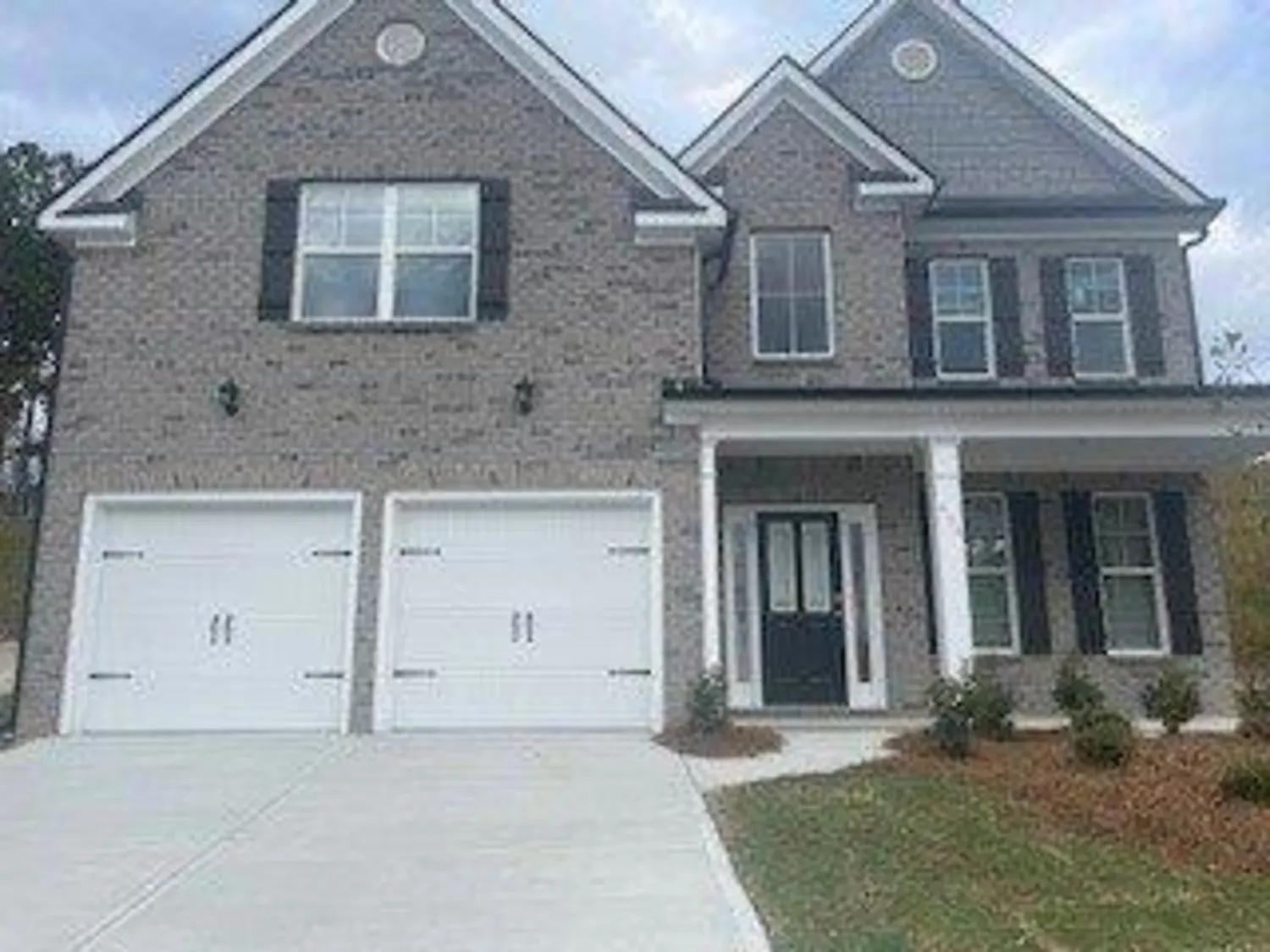
1678 LaceBark Elm Way Way
Lawrenceville, GA 30045
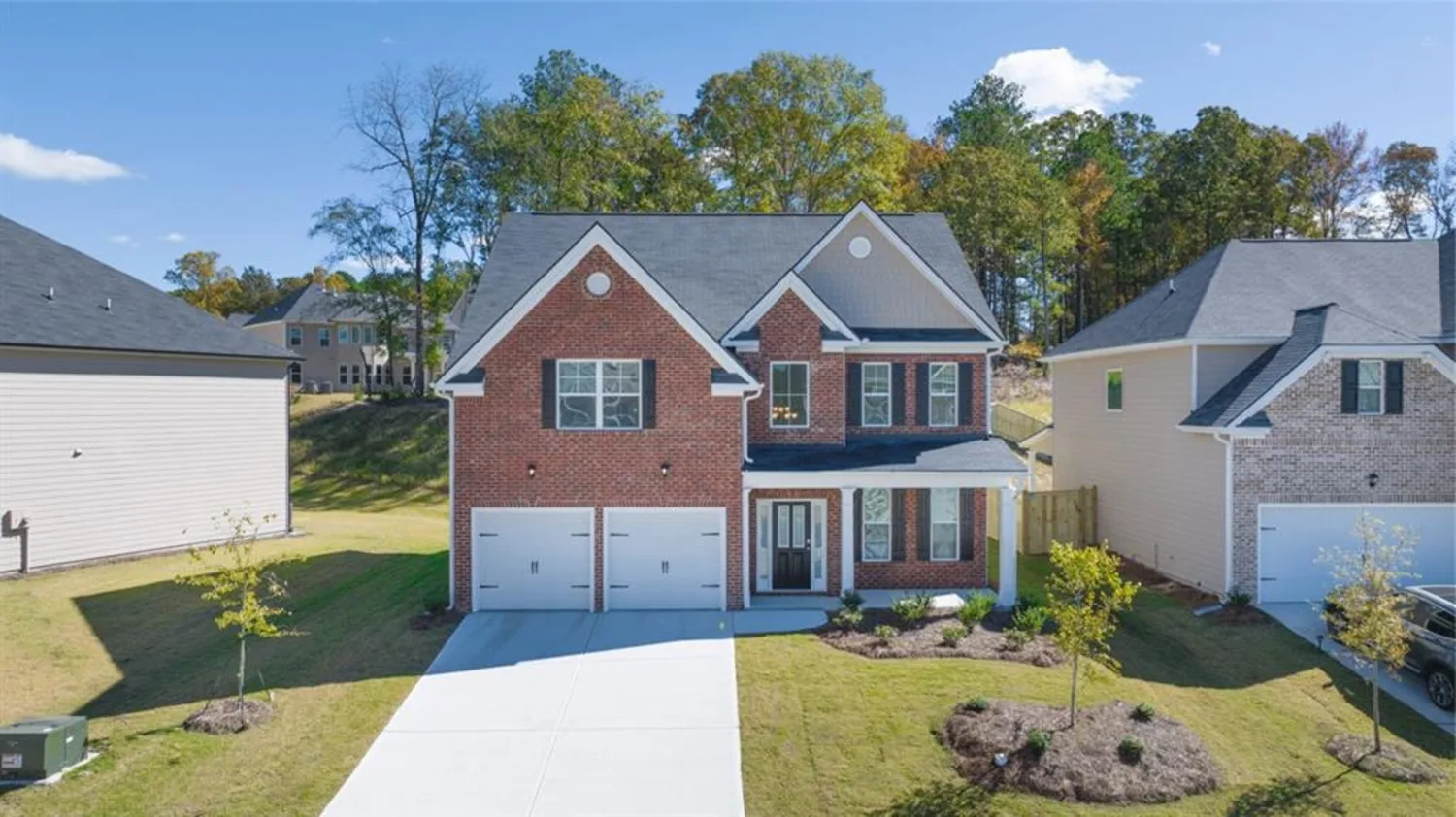
1641 LaceBark Elm Way
Lawrenceville, GA 30045



