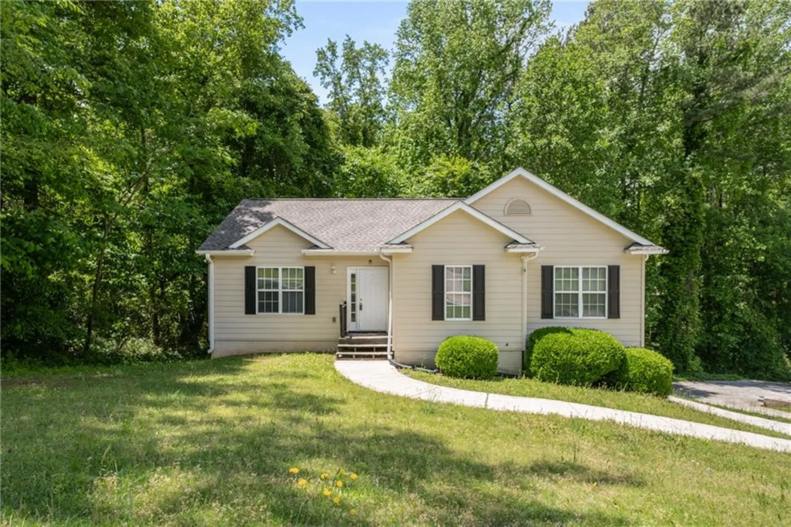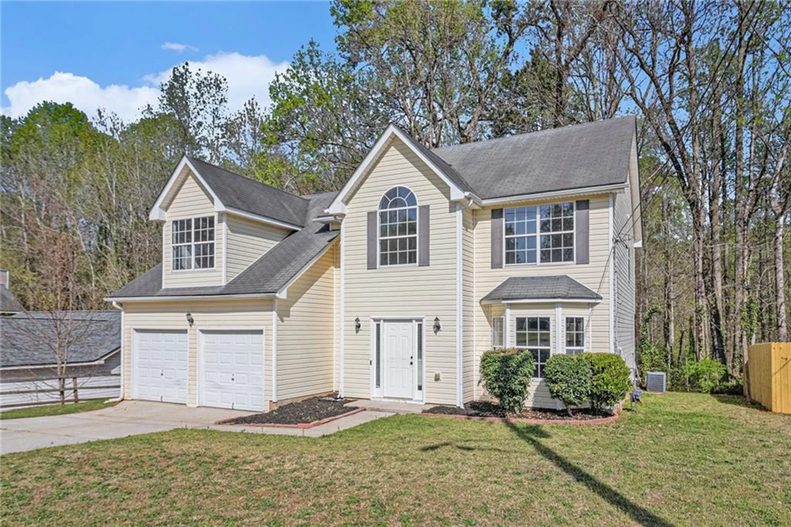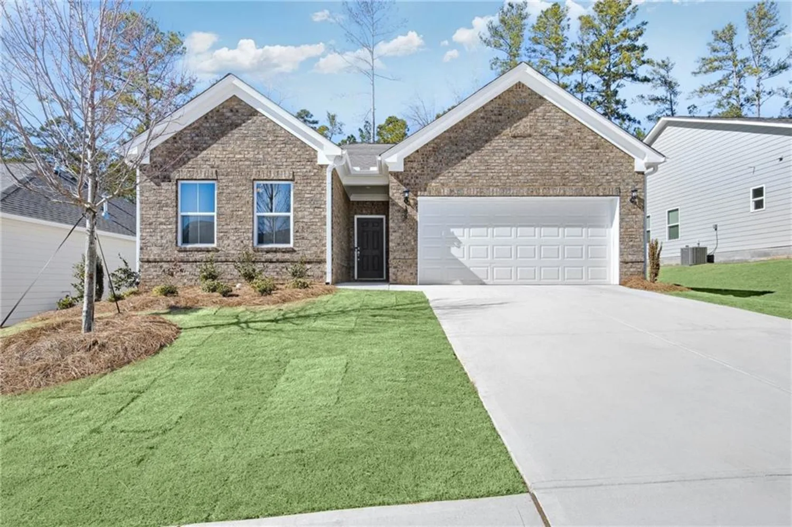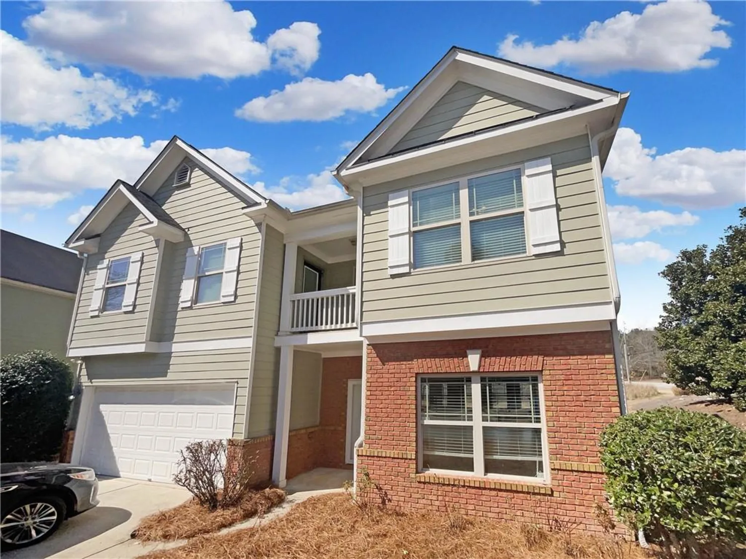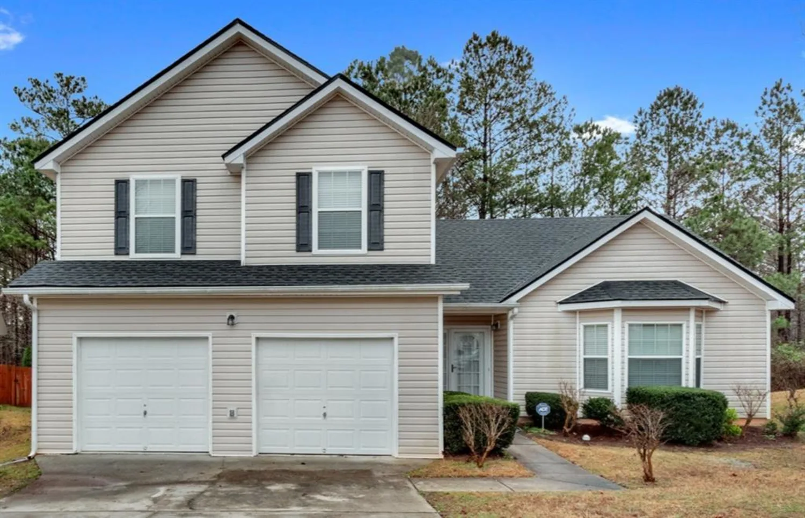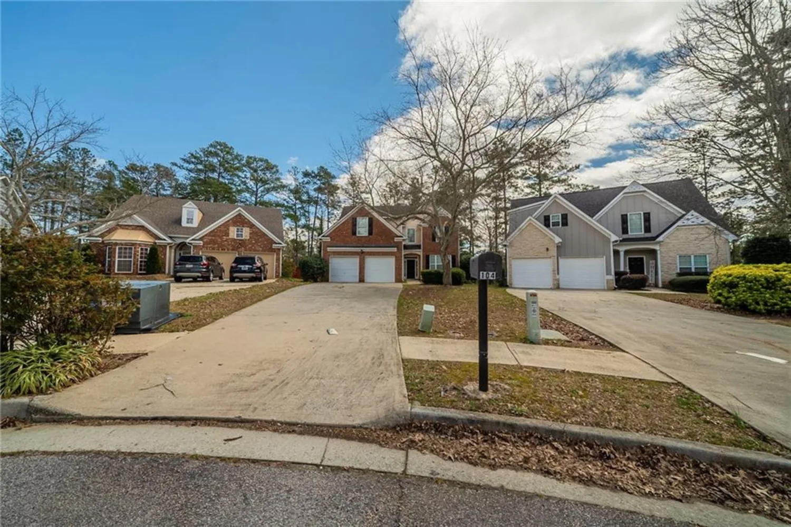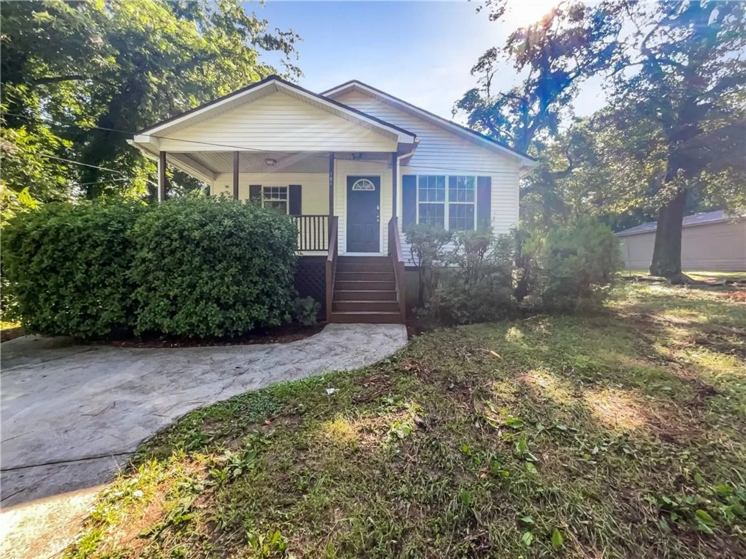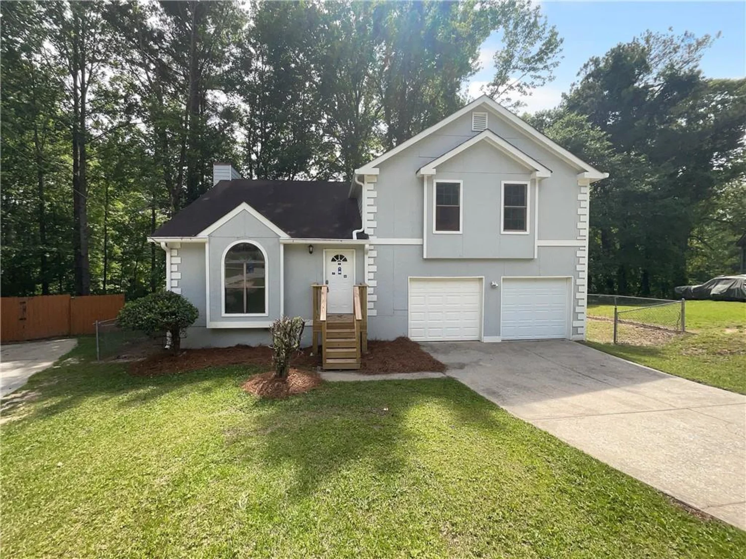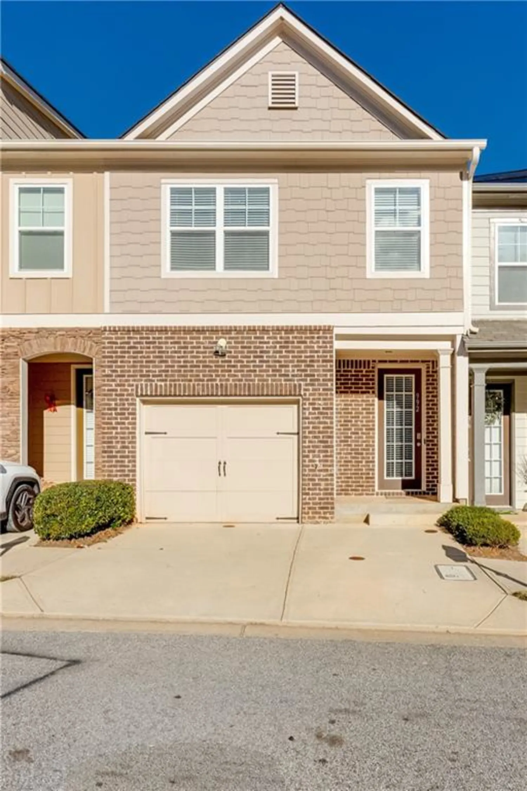6045 park closeFairburn, GA 30213
6045 park closeFairburn, GA 30213
Description
Experience the charm of ranch-style resort living in this beautifully maintained Patrick Malloy-built home. With its super charming curb appeal and light-filled interior, this home welcomes you in with a bright foyer entry that leads to a spacious great room featuring a vaulted ceiling and cozy fireplace. The kitchen is both functional and stylish, offering stainless steel appliances, granite countertops, and gas cooking. A separate dining room with an elegant tray ceiling sets the perfect scene for entertaining, while the sunroom invites you to relax and unwind. The primary suite is a true retreat with its own vaulted ceiling, double vanities, a soaking tub, and a separate shower. You’ll love the resort-style amenities this community offers—ideal for a staycation lifestyle! Enjoy Cedar Grove Lakes, a Jr. Olympic-size pool with waterslide, tennis courts, clubhouse, hiking trails, and a basketball court. Gorgeous green space right outside your front door makes it easy to enjoy nature, walk the dog, fish, or play with the kids. Ideally located near shopping, the airport, and I-85—this home truly has it all. Schedule your private tour today and see for yourself!
Property Details for 6045 Park Close
- Subdivision ComplexThe Village At Cedar Grove
- Architectural StyleGarden (1 Level), Patio Home, Ranch
- ExteriorPrivate Entrance, Private Yard
- Num Of Garage Spaces2
- Parking FeaturesAttached, Garage, Garage Faces Rear, Level Driveway
- Property AttachedNo
- Waterfront FeaturesNone
LISTING UPDATED:
- StatusComing Soon
- MLS #7571534
- Days on Site0
- Taxes$4,117 / year
- HOA Fees$1,075 / year
- MLS TypeResidential
- Year Built2005
- Lot Size0.11 Acres
- CountryFulton - GA
LISTING UPDATED:
- StatusComing Soon
- MLS #7571534
- Days on Site0
- Taxes$4,117 / year
- HOA Fees$1,075 / year
- MLS TypeResidential
- Year Built2005
- Lot Size0.11 Acres
- CountryFulton - GA
Building Information for 6045 Park Close
- StoriesOne
- Year Built2005
- Lot Size0.1111 Acres
Payment Calculator
Term
Interest
Home Price
Down Payment
The Payment Calculator is for illustrative purposes only. Read More
Property Information for 6045 Park Close
Summary
Location and General Information
- Community Features: Clubhouse, Fitness Center, Homeowners Assoc, Lake, Near Shopping, Near Trails/Greenway, Park, Playground, Pool, Sidewalks, Tennis Court(s)
- Directions: I-85 South to Exit 69 towards S Fulton Parkway. Travel approximately 8 miles. Turn left into Cedar Grove Village onto The Lakes Pt. Left onto Park Close. Home is on the Left.
- View: Neighborhood
- Coordinates: 33.592606,-84.641697
School Information
- Elementary School: Renaissance
- Middle School: Renaissance
- High School: Langston Hughes
Taxes and HOA Information
- Tax Year: 2024
- Association Fee Includes: Maintenance Grounds, Swim, Tennis
- Tax Legal Description: L77 VLGE CEDAR GROVE PH2
Virtual Tour
Parking
- Open Parking: Yes
Interior and Exterior Features
Interior Features
- Cooling: Ceiling Fan(s), Central Air
- Heating: Forced Air, Natural Gas
- Appliances: Dishwasher, Disposal, Gas Range, Gas Water Heater, Microwave, Refrigerator
- Basement: None
- Fireplace Features: Family Room
- Flooring: Carpet, Hardwood
- Interior Features: Double Vanity, Entrance Foyer, High Speed Internet, Tray Ceiling(s), Vaulted Ceiling(s), Walk-In Closet(s)
- Levels/Stories: One
- Other Equipment: None
- Window Features: None
- Kitchen Features: Cabinets Other, Pantry, Stone Counters
- Master Bathroom Features: Double Vanity, Separate Tub/Shower, Soaking Tub
- Foundation: Slab
- Main Bedrooms: 3
- Total Half Baths: 1
- Bathrooms Total Integer: 3
- Main Full Baths: 2
- Bathrooms Total Decimal: 2
Exterior Features
- Accessibility Features: None
- Construction Materials: Cement Siding
- Fencing: Back Yard, Privacy
- Horse Amenities: None
- Patio And Porch Features: Front Porch, Patio
- Pool Features: None
- Road Surface Type: Paved
- Roof Type: Composition
- Security Features: Smoke Detector(s)
- Spa Features: Community
- Laundry Features: In Hall, Laundry Closet, Main Level
- Pool Private: No
- Road Frontage Type: Private Road
- Other Structures: None
Property
Utilities
- Sewer: Public Sewer
- Utilities: Cable Available, Electricity Available, Natural Gas Available, Phone Available, Underground Utilities, Water Available
- Water Source: Public
- Electric: 110 Volts
Property and Assessments
- Home Warranty: No
- Property Condition: Resale
Green Features
- Green Energy Efficient: None
- Green Energy Generation: None
Lot Information
- Common Walls: No Common Walls
- Lot Features: Back Yard, Front Yard, Landscaped, Level
- Waterfront Footage: None
Rental
Rent Information
- Land Lease: No
- Occupant Types: Owner
Public Records for 6045 Park Close
Tax Record
- 2024$4,117.00 ($343.08 / month)
Home Facts
- Beds3
- Baths2
- Total Finished SqFt1,605 SqFt
- StoriesOne
- Lot Size0.1111 Acres
- StyleSingle Family Residence
- Year Built2005
- CountyFulton - GA
- Fireplaces1




