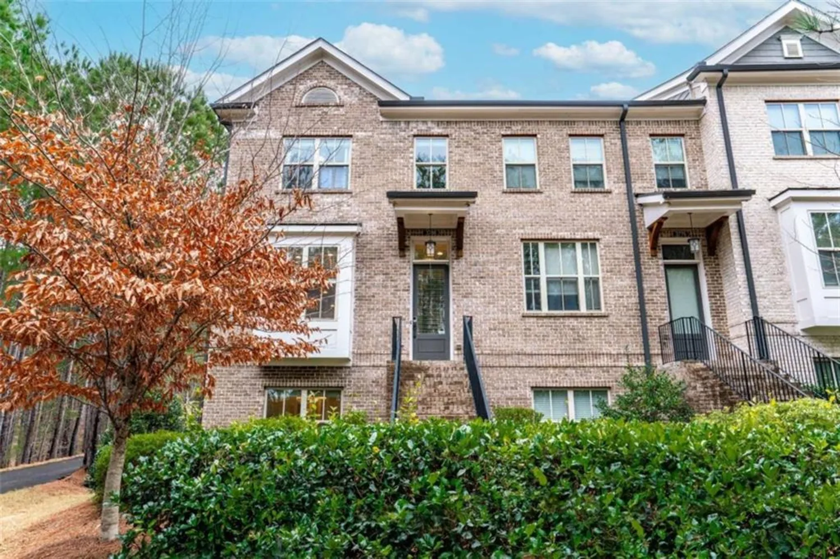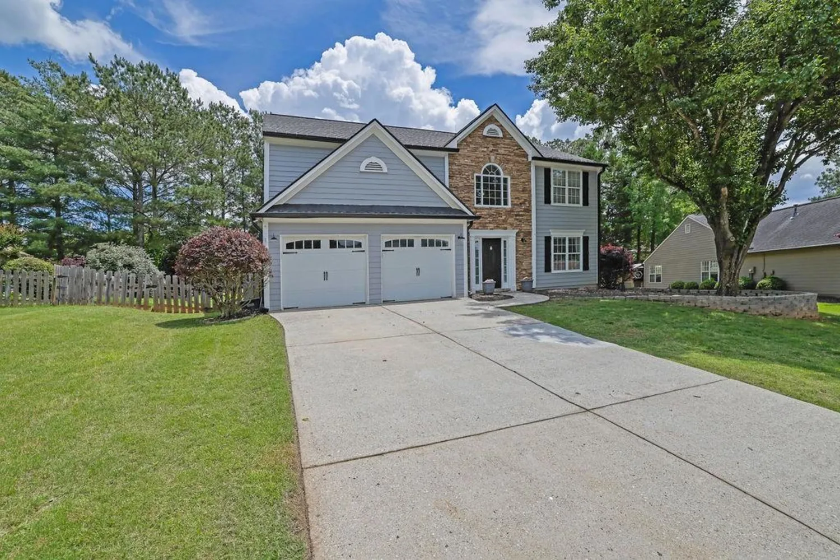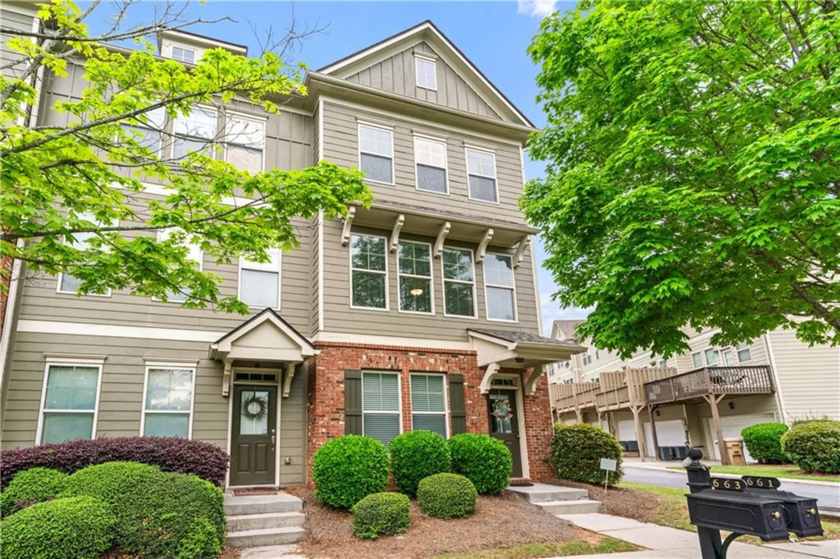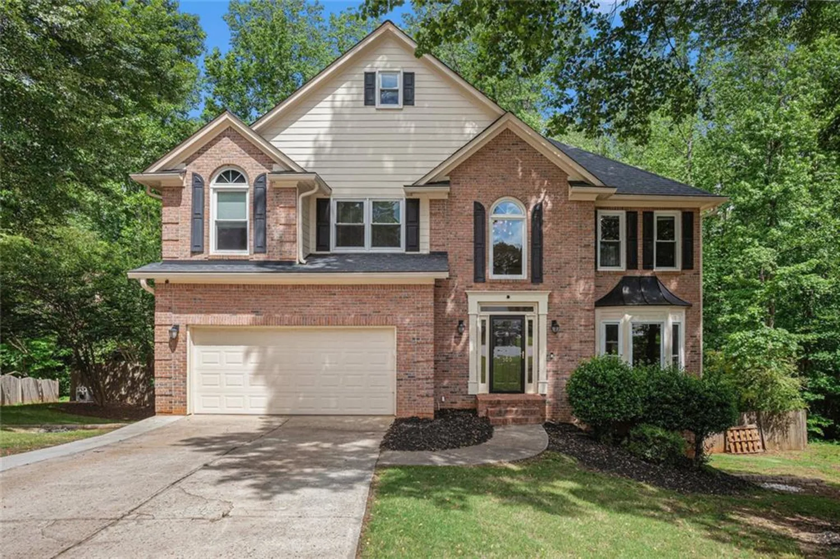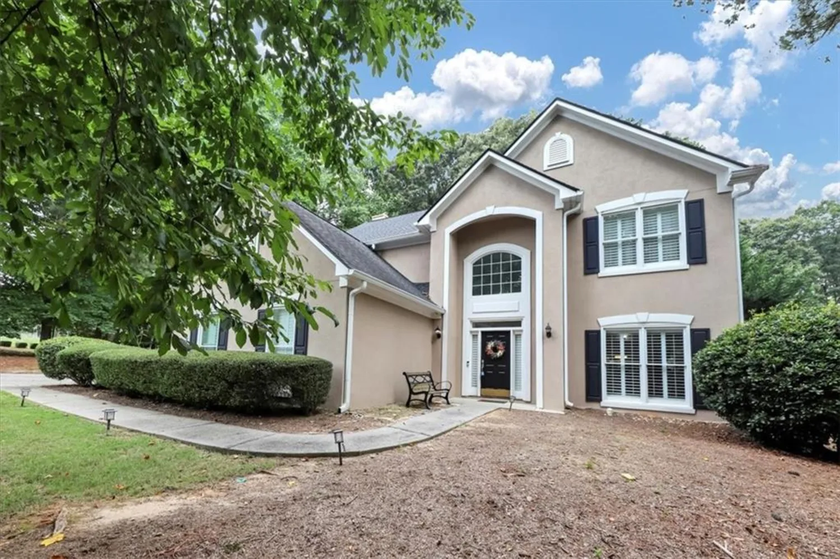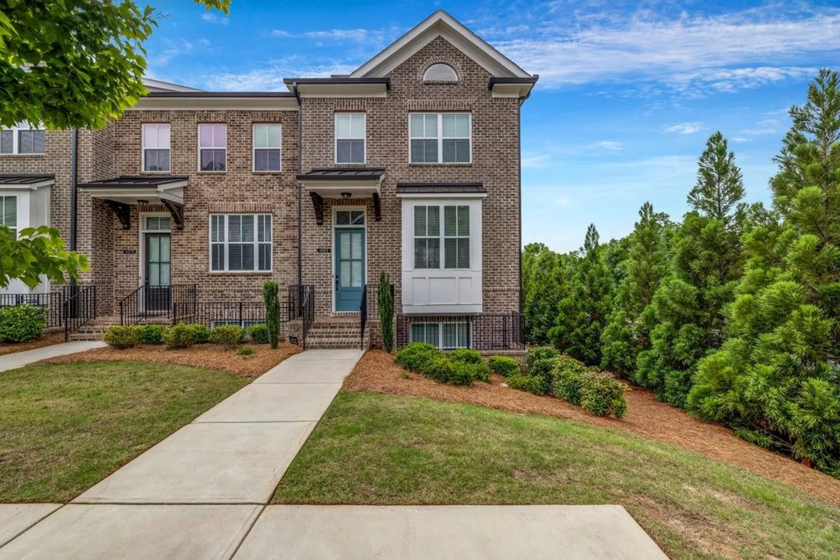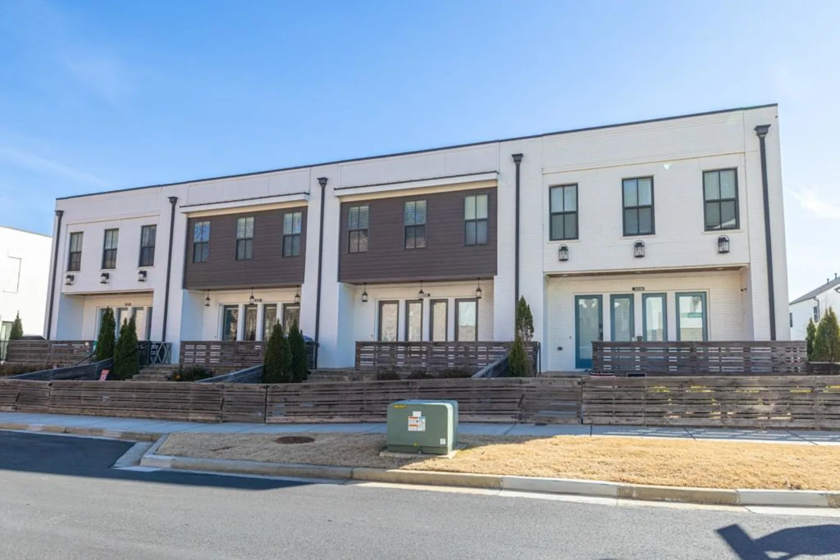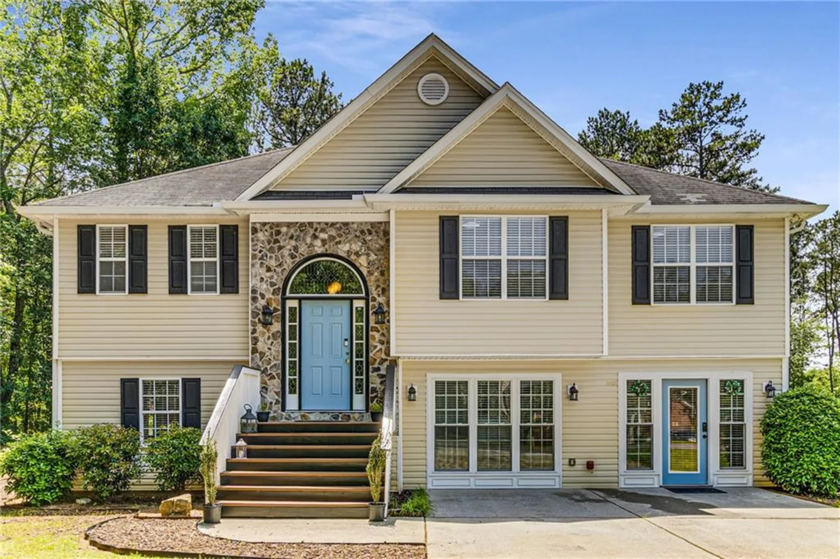1366 maple ridge driveSuwanee, GA 30024
1366 maple ridge driveSuwanee, GA 30024
Description
Must sale the owner is downsizing from this timeless Southern charm spacious, FINISHED BASEMENT with second kitchen move-in-ready home. Featuring 5 full bedrooms, 4 bathrooms. Private Basement entrance, perfect for in-law suite. Best Price for the area, and size located in Peachtree Ridge Schools district. Most affordable home. You can buy it with a buyer credit of up to $12,500 with Nexa Mortgage. The main floor features hardwood flooring a large family room with fireplace, kitchen with granite countertops, spacious master bedroom, and ample secondary bedrooms. Over a half-acre, lot. The home comes with a complete In- lawsuit apartment, and PRIVATE entrance. This property is perfect for multigenerational living, rental income, hosting long-term guests, or the perfect in-law suite. Located in the award-winning Parsons Elementary and Peachtree Ridge High School district, you’re just minutes from Suwanee Town Center, I-85, and top-tier parks. NO HOA restrictions, rentals are allowed. Do not miss this beautiful opportunity to live in the highly prestigious Suwannee limits! You have a home to sell? Buy this home, and I will buy yours for CASH. Free home warranty to cover up to 25k in repairs, and two additional 24 months of satisfaction guarantee, I will sell the home for free or buy it back! *
Property Details for 1366 Maple Ridge Drive
- Subdivision ComplexMAPLE RIDGE
- Architectural StyleTraditional
- ExteriorPrivate Entrance, Private Yard, Rain Gutters, Storage
- Num Of Parking Spaces4
- Parking FeaturesDrive Under Main Level, Garage Faces Side, Parking Pad
- Property AttachedNo
- Waterfront FeaturesNone
LISTING UPDATED:
- StatusActive
- MLS #7571503
- Days on Site38
- Taxes$6,998 / year
- HOA Fees$100 / month
- MLS TypeResidential
- Year Built1986
- Lot Size0.59 Acres
- CountryGwinnett - GA
LISTING UPDATED:
- StatusActive
- MLS #7571503
- Days on Site38
- Taxes$6,998 / year
- HOA Fees$100 / month
- MLS TypeResidential
- Year Built1986
- Lot Size0.59 Acres
- CountryGwinnett - GA
Building Information for 1366 Maple Ridge Drive
- StoriesTwo
- Year Built1986
- Lot Size0.5900 Acres
Payment Calculator
Term
Interest
Home Price
Down Payment
The Payment Calculator is for illustrative purposes only. Read More
Property Information for 1366 Maple Ridge Drive
Summary
Location and General Information
- Community Features: Homeowners Assoc, Near Schools, Near Shopping, Pool, Street Lights, Tennis Court(s)
- Directions: Please use GPS
- View: Other
- Coordinates: 34.024977,-84.09266
School Information
- Elementary School: Parsons
- Middle School: Hull
- High School: Peachtree Ridge
Taxes and HOA Information
- Parcel Number: R7198 188
- Tax Year: 2024
- Tax Legal Description: L17 BC MAPLE RIDGE 4
- Tax Lot: 17
Virtual Tour
- Virtual Tour Link PP: https://www.propertypanorama.com/1366-Maple-Ridge-Drive-Suwanee-GA-30024/unbranded
Parking
- Open Parking: No
Interior and Exterior Features
Interior Features
- Cooling: Ceiling Fan(s), Central Air
- Heating: Central, Forced Air, Natural Gas
- Appliances: Dishwasher, Double Oven, Electric Cooktop, Gas Water Heater
- Basement: Daylight, Driveway Access, Finished, Finished Bath, Full
- Fireplace Features: Factory Built, Family Room, Gas Starter
- Flooring: Carpet, Ceramic Tile, Laminate, Vinyl
- Interior Features: Bookcases, Crown Molding, Disappearing Attic Stairs, Double Vanity, Entrance Foyer, Walk-In Closet(s)
- Levels/Stories: Two
- Other Equipment: None
- Window Features: Bay Window(s)
- Kitchen Features: Breakfast Bar, Cabinets Stain, Country Kitchen, Eat-in Kitchen, Pantry, Stone Counters, View to Family Room
- Master Bathroom Features: Double Vanity, Separate Tub/Shower, Whirlpool Tub
- Foundation: Concrete Perimeter
- Total Half Baths: 1
- Bathrooms Total Integer: 4
- Bathrooms Total Decimal: 3
Exterior Features
- Accessibility Features: None
- Construction Materials: Brick Front, Frame
- Fencing: None
- Horse Amenities: None
- Patio And Porch Features: Deck
- Pool Features: None
- Road Surface Type: Asphalt
- Roof Type: Composition
- Security Features: Carbon Monoxide Detector(s), Smoke Detector(s)
- Spa Features: None
- Laundry Features: Laundry Room, Main Level
- Pool Private: No
- Road Frontage Type: County Road
- Other Structures: Outbuilding
Property
Utilities
- Sewer: Septic Tank
- Utilities: Cable Available, Electricity Available, Natural Gas Available, Phone Available, Water Available
- Water Source: Public
- Electric: 110 Volts, 220 Volts
Property and Assessments
- Home Warranty: No
- Property Condition: Resale
Green Features
- Green Energy Efficient: None
- Green Energy Generation: None
Lot Information
- Common Walls: No Common Walls
- Lot Features: Back Yard, Front Yard, Landscaped, Sloped, Wooded
- Waterfront Footage: None
Rental
Rent Information
- Land Lease: No
- Occupant Types: Owner
Public Records for 1366 Maple Ridge Drive
Tax Record
- 2024$6,998.00 ($583.17 / month)
Home Facts
- Beds5
- Baths3
- Total Finished SqFt3,263 SqFt
- StoriesTwo
- Lot Size0.5900 Acres
- StyleSingle Family Residence
- Year Built1986
- APNR7198 188
- CountyGwinnett - GA
- Fireplaces1




