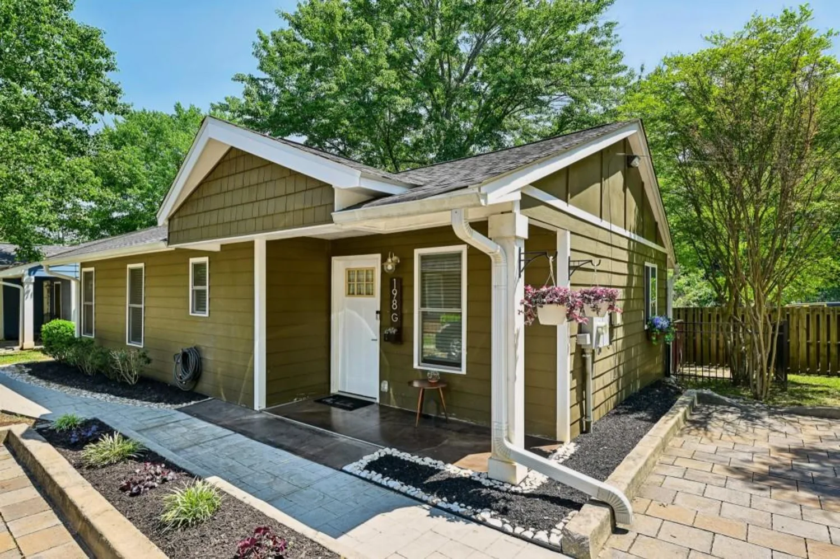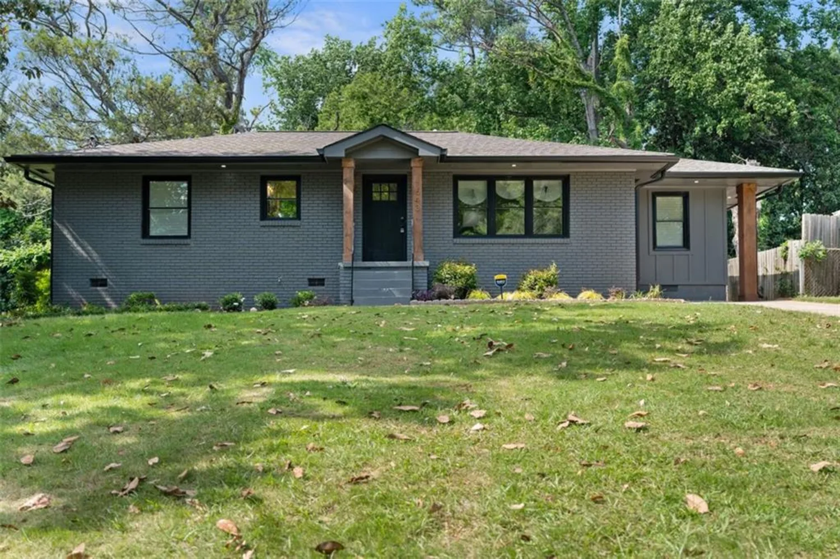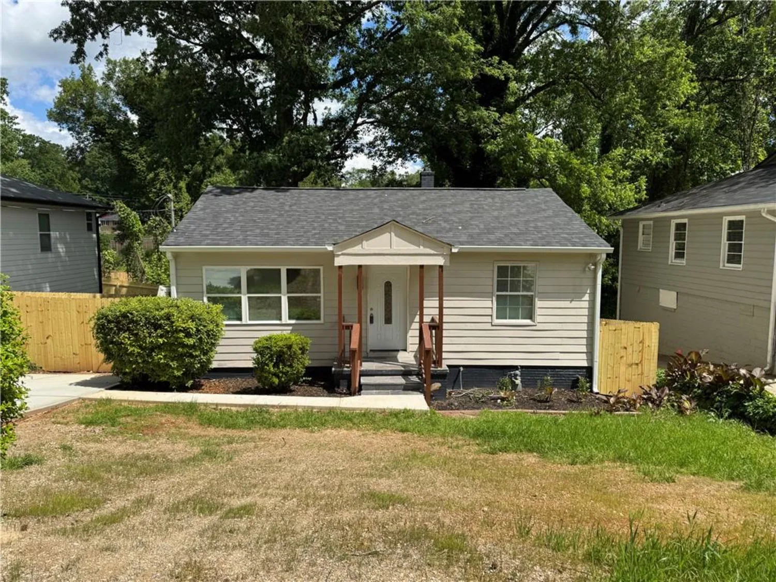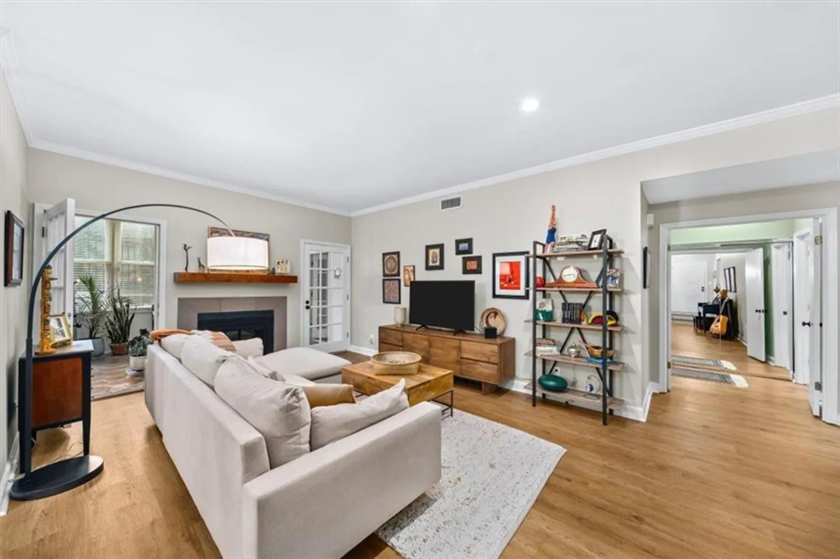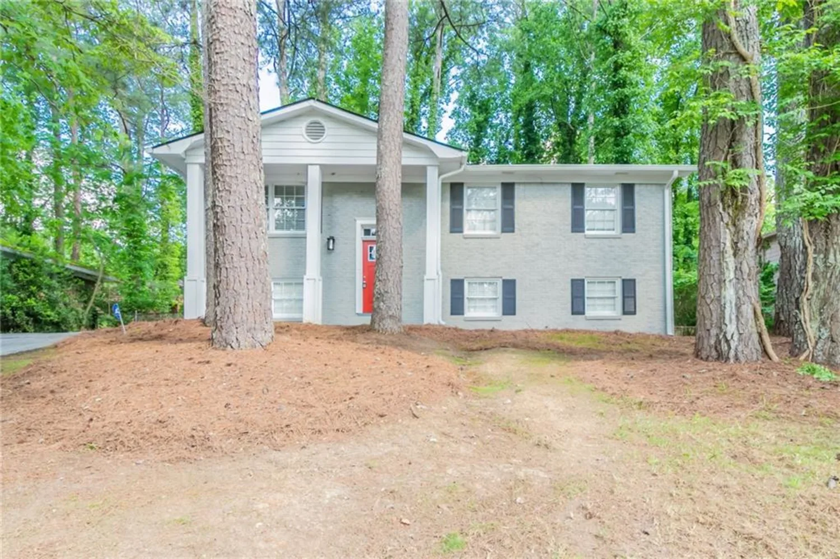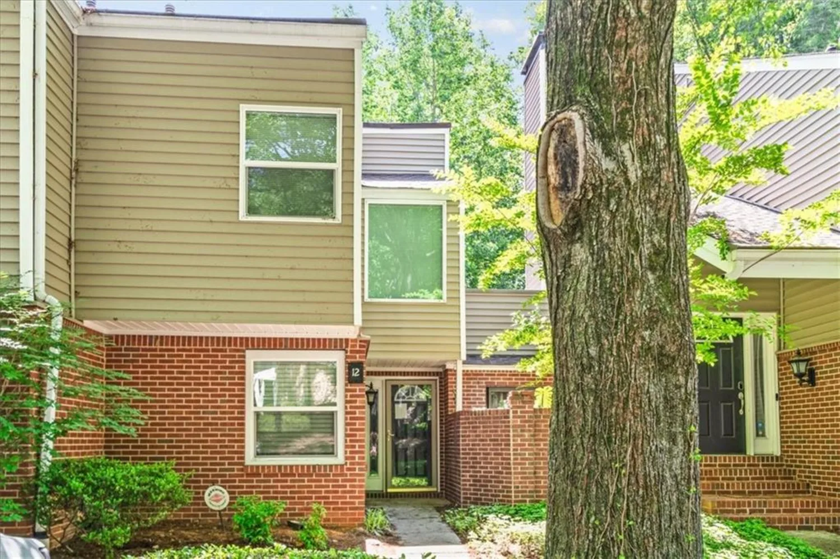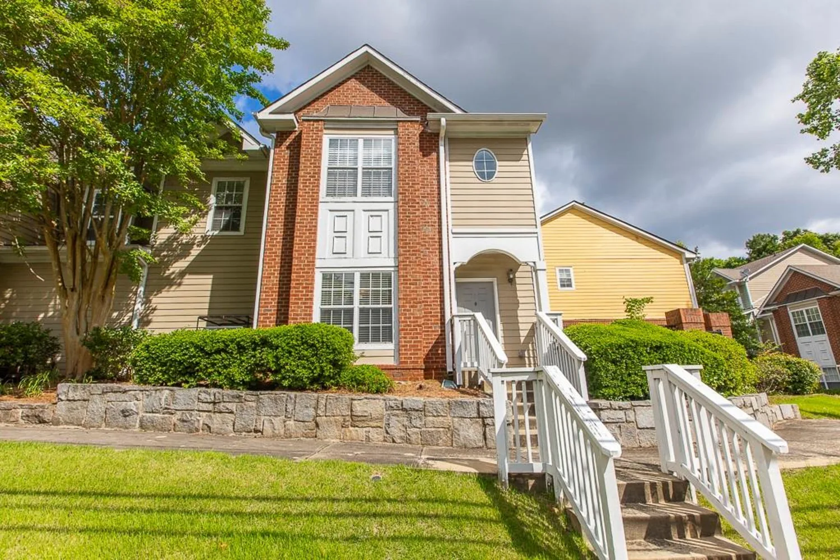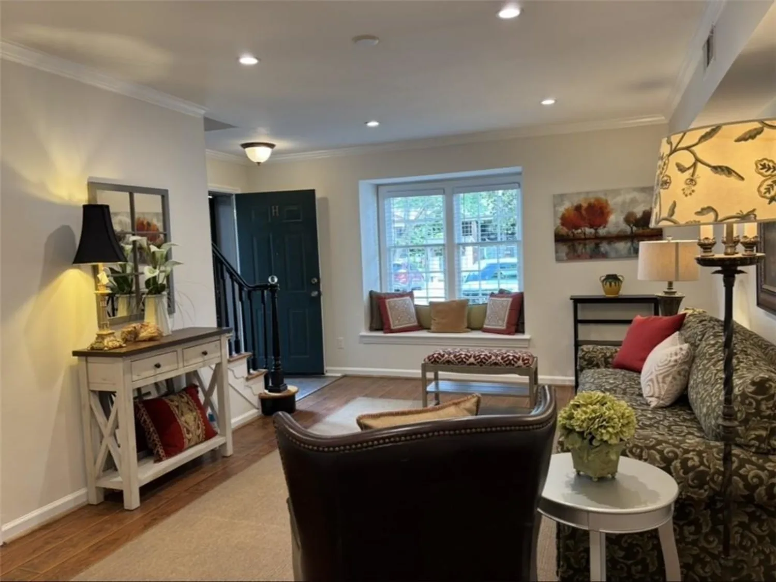2195 penelope street nwAtlanta, GA 30314
2195 penelope street nwAtlanta, GA 30314
Description
Charming Gem in Up-and-Coming NW Atlanta | $20K-$25K Down Payment Grant Eligible! Discover modern comfort and timeless charm at 2195 Penelope St NW, a beautiful 3-bedroom, 2-bath ranch situated on a spacious corner lot in a thriving Atlanta neighborhood. Whether you're looking to be a homeoner or a savvy investor, this turnkey property checks all the boxes. Step inside to an inviting seamless flow throughout filled with natural light, gleaming hardwood floors, and custom fixtures throughout. The kitchen is a showstopper with quartz countertops, white cabinetry, stainless steel appliances, and lighting that highlights the modern design and custom fixtures. Enjoy modern oasis in both bathrooms featuring tiled flooring, custom vanities, and sleek finishes featuring a tiled walk-in shower in the primary suite and a tub/shower combo in the secondary bath. Outside, the large back deck and private backyard create the perfect setting for entertaining, while the expansive front yard offers standout curb appeal. With plenty of yard space and being a corner unit, the potential here is endless. Located roughly 15 minutes from Downtown Atlanta, Mercedes-Benz Stadium, Hartsfield-Jackson Airport, The Atlanta BeltLine & more, this home is central to everything. Location, convenience, and value converge here. Don't miss this opportunity to own a move-in-ready gem in a rapidly growing community. This home qualifies for the Atlanta Housing Grant offering $20,000-$25,000 toward down payment and closing costs. Contact us for details!
Property Details for 2195 Penelope Street NW
- Subdivision ComplexDixie Hills
- Architectural StyleRanch, Traditional
- ExteriorOther
- Num Of Parking Spaces3
- Parking FeaturesDriveway, Kitchen Level, Level Driveway, Parking Pad
- Property AttachedNo
- Waterfront FeaturesChannel
LISTING UPDATED:
- StatusActive
- MLS #7571483
- Days on Site14
- Taxes$4,271 / year
- MLS TypeResidential
- Year Built1950
- Lot Size0.26 Acres
- CountryFulton - GA
LISTING UPDATED:
- StatusActive
- MLS #7571483
- Days on Site14
- Taxes$4,271 / year
- MLS TypeResidential
- Year Built1950
- Lot Size0.26 Acres
- CountryFulton - GA
Building Information for 2195 Penelope Street NW
- StoriesOne
- Year Built1950
- Lot Size0.2620 Acres
Payment Calculator
Term
Interest
Home Price
Down Payment
The Payment Calculator is for illustrative purposes only. Read More
Property Information for 2195 Penelope Street NW
Summary
Location and General Information
- Community Features: Near Beltline, Near Public Transport, Near Schools, Near Shopping, Near Trails/Greenway, Park, Restaurant, Other
- Directions: Use GPS. Look for yard sign.
- View: Neighborhood
- Coordinates: 33.755362,-84.456944
School Information
- Elementary School: Bazoline E. Usher/Collier Heights
- Middle School: John Lewis Invictus Academy/Harper-Archer
- High School: Frederick Douglass
Taxes and HOA Information
- Parcel Number: 14 017900060216
- Tax Year: 2024
- Tax Legal Description: X
Virtual Tour
- Virtual Tour Link PP: https://www.propertypanorama.com/2195-Penelope-Street-NW-Atlanta-GA-30314/unbranded
Parking
- Open Parking: Yes
Interior and Exterior Features
Interior Features
- Cooling: Ceiling Fan(s), Central Air
- Heating: Electric, Other
- Appliances: Dishwasher, Disposal, Electric Cooktop, Microwave, Range Hood, Refrigerator, Washer, Other
- Basement: None
- Fireplace Features: None
- Flooring: Ceramic Tile, Hardwood, Tile
- Interior Features: High Ceilings 9 ft Main, High Speed Internet, Recessed Lighting, Other
- Levels/Stories: One
- Other Equipment: None
- Window Features: None
- Kitchen Features: Breakfast Bar, Cabinets White, Kitchen Island, Pantry, Pantry Walk-In, Solid Surface Counters, Stone Counters, View to Family Room, Other
- Master Bathroom Features: Shower Only, Other
- Foundation: Slab
- Main Bedrooms: 3
- Bathrooms Total Integer: 2
- Main Full Baths: 2
- Bathrooms Total Decimal: 2
Exterior Features
- Accessibility Features: None
- Construction Materials: Concrete, Vinyl Siding
- Fencing: Back Yard, Fenced
- Horse Amenities: None
- Patio And Porch Features: Deck, Front Porch
- Pool Features: None
- Road Surface Type: Concrete, Paved
- Roof Type: Composition
- Security Features: Carbon Monoxide Detector(s), Smoke Detector(s)
- Spa Features: None
- Laundry Features: In Hall, Laundry Room, Main Level
- Pool Private: No
- Road Frontage Type: City Street
- Other Structures: None
Property
Utilities
- Sewer: Public Sewer
- Utilities: Cable Available, Electricity Available, Natural Gas Available, Phone Available, Sewer Available, Water Available
- Water Source: Public
- Electric: 220 Volts
Property and Assessments
- Home Warranty: No
- Property Condition: Resale
Green Features
- Green Energy Efficient: None
- Green Energy Generation: None
Lot Information
- Above Grade Finished Area: 1309
- Common Walls: No Common Walls
- Lot Features: Back Yard, Corner Lot, Front Yard, Landscaped, Level
- Waterfront Footage: Channel
Rental
Rent Information
- Land Lease: No
- Occupant Types: Vacant
Public Records for 2195 Penelope Street NW
Tax Record
- 2024$4,271.00 ($355.92 / month)
Home Facts
- Beds3
- Baths2
- Total Finished SqFt1,309 SqFt
- Above Grade Finished1,309 SqFt
- StoriesOne
- Lot Size0.2620 Acres
- StyleSingle Family Residence
- Year Built1950
- APN14 017900060216
- CountyFulton - GA




