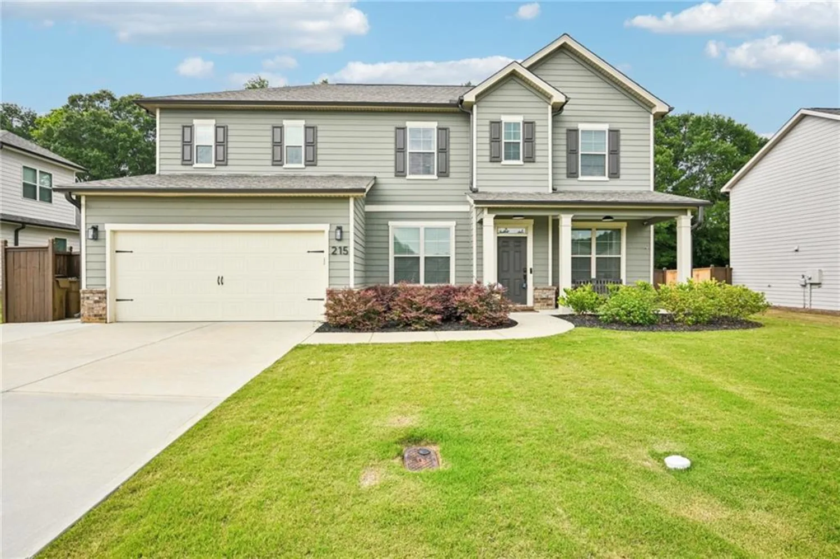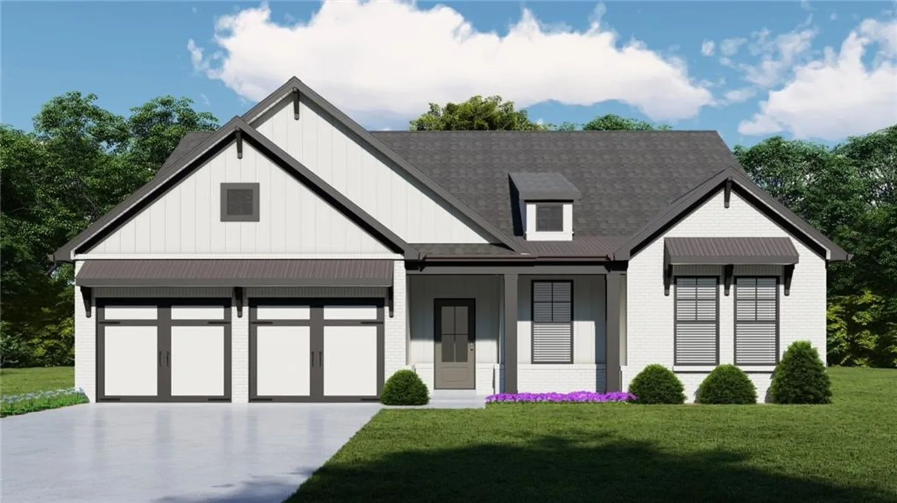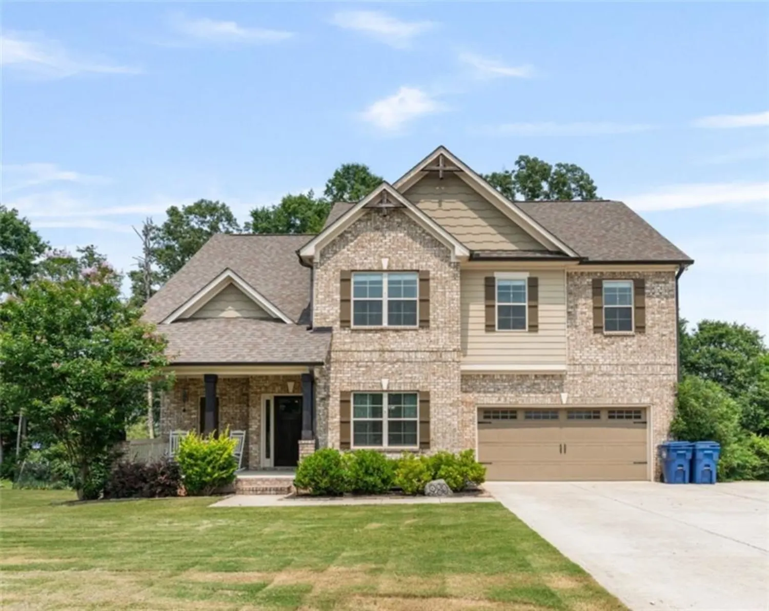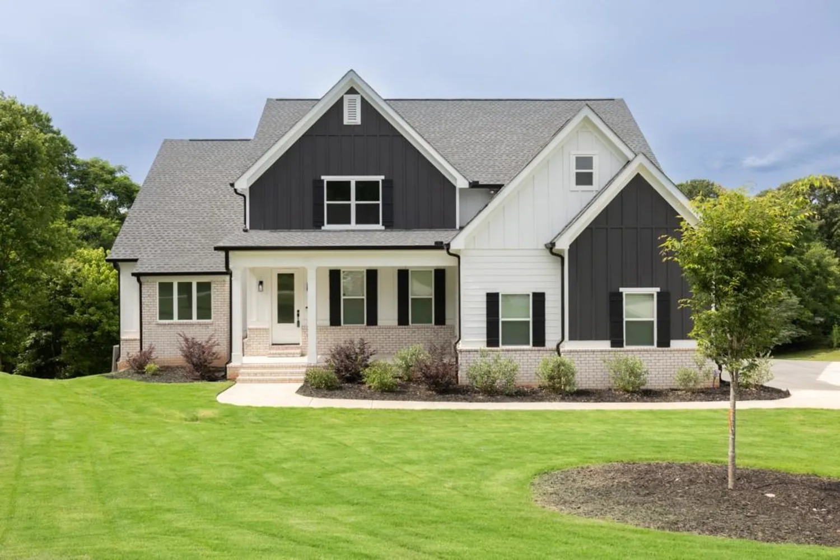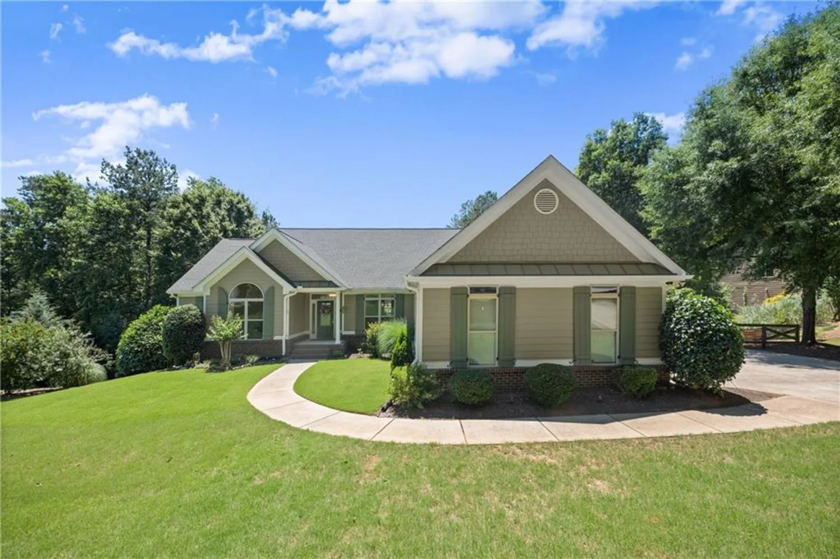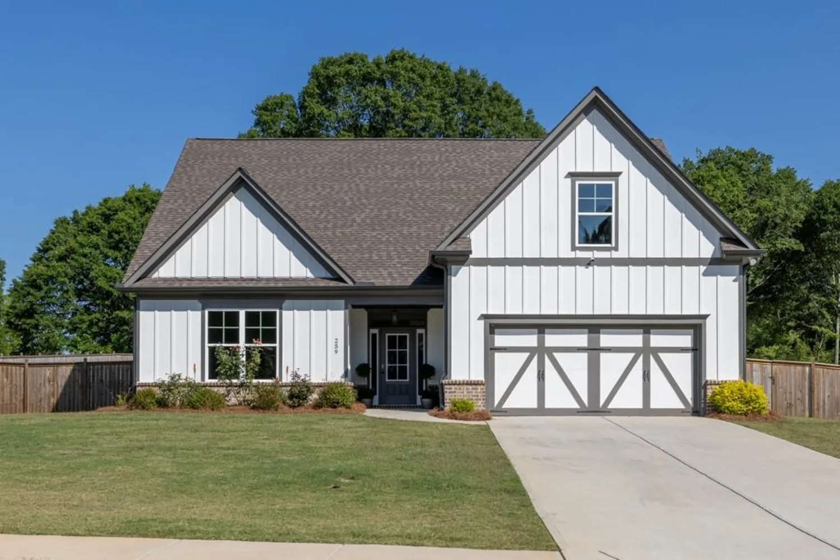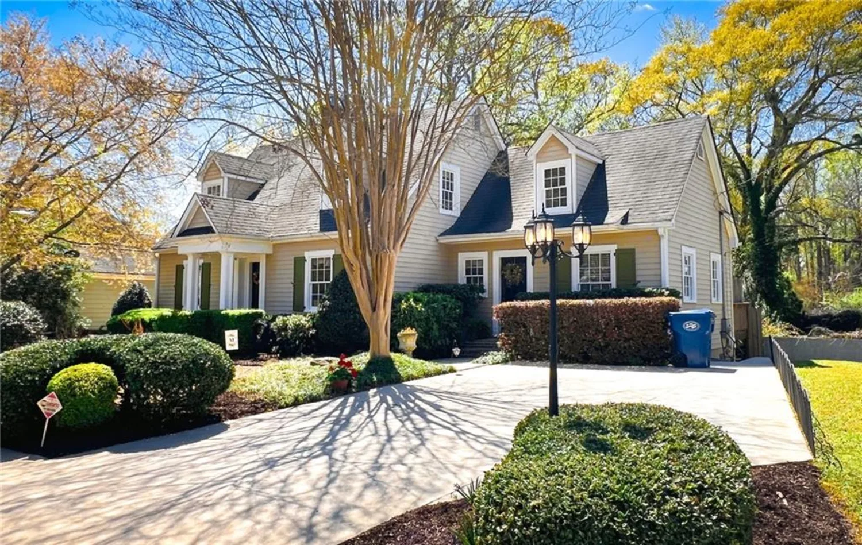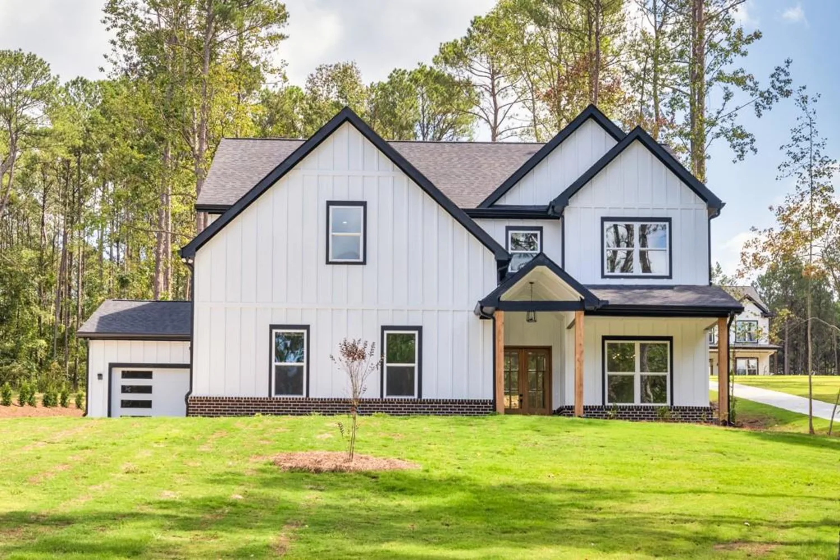1432 perkins roadWinder, GA 30680
1432 perkins roadWinder, GA 30680
Description
REDUCED!!! This stunning home is perfect for anyone seeking lots of space (Approx. 7,000 sq.ft.)! With ample garage space (approx. 3,000 sq.ft.) for up to 9 cars plus covered RV or boat storage, it’s a dream for car enthusiasts. Step inside to find a cozy vaulted den ideal for relaxation and an inviting eat-in kitchen featuring a breakfast bar, tile flooring, granite countertops, and new appliances, with access to a covered back deck. The main floor boasts a spacious master bedroom with hardwood floors and a tray ceiling, accompanied by a luxurious master bath complete with a claw-foot tub and separate shower. An additional bedroom on this level includes a walk-in closet and an on-suite homework room or office, conveniently located near a full bathroom. A walk-through office leads to a large family room, perfect for gatherings, with a stunning stone masonry fireplace. Plus, there’s a large craft room adjacent to the family space. Upstairs, you’ll find a gigantic second master bedroom with hardwood floors, two custom closets, and a luxurious master bath featuring a slate shower, corner garden tub, dual sinks, and a separate dressing table. A secondary bedroom upstairs includes its own on-suite bathroom and deck overlooking the backyard. The finished attic offers potential for a 5th bedroom or teen suite with a half bath. For entertainment, the enormous media room/man cave above the garage includes a large bar and half bath, plus blackout blinds for movie nights. The main floor features an exercise room, mudroom, and spacious laundry area. Step outside to discover a stunning pool with a pavilion and bar area, all set on approximately 2.8 acres, with about 1 acre fenced and a field area perfect for kids’ sports. 2 Water Heaters. Effective year built 2000 with additions in 2004-2007). A separate detached 3-bay garage can accommodate up to 6 cars and includes plenty of cabinets, while an additional one-car garage features an office area. Conveniently located just off Hwy. 316 and minutes from Athens.
Property Details for 1432 Perkins Road
- Subdivision ComplexNone
- Architectural StyleCountry
- ExteriorRain Gutters, Storage
- Num Of Garage Spaces9
- Parking FeaturesAttached, Covered, Detached, Garage, Garage Door Opener, RV Access/Parking, See Remarks
- Property AttachedNo
- Waterfront FeaturesNone
LISTING UPDATED:
- StatusActive
- MLS #7571098
- Days on Site216
- Taxes$3,331 / year
- MLS TypeResidential
- Year Built1952
- Lot Size2.80 Acres
- CountryBarrow - GA
LISTING UPDATED:
- StatusActive
- MLS #7571098
- Days on Site216
- Taxes$3,331 / year
- MLS TypeResidential
- Year Built1952
- Lot Size2.80 Acres
- CountryBarrow - GA
Building Information for 1432 Perkins Road
- StoriesThree Or More
- Year Built1952
- Lot Size2.8000 Acres
Payment Calculator
Term
Interest
Home Price
Down Payment
The Payment Calculator is for illustrative purposes only. Read More
Property Information for 1432 Perkins Road
Summary
Location and General Information
- Community Features: None
- Directions: From Athens West on Hwy. 316/University Pkwy. (L) Bethlehem Rd. (R) Perkins Rd. Home on the Right. From Atlanta I-85 North to Hwy. 316/University Pkwy East (R) Hwy. 53/Hog Mountain Rd. (L) Perkins Rd. Home on the Left
- View: Rural
- Coordinates: 33.952691,-83.63584
School Information
- Elementary School: Austin Road - Barrow
- Middle School: Haymon-Morris
- High School: Apalachee
Taxes and HOA Information
- Parcel Number: XX119 011
- Tax Year: 2023
- Tax Legal Description: 1432 PERKINS RD
Virtual Tour
- Virtual Tour Link PP: https://www.propertypanorama.com/1432-Perkins-Road-Winder-GA-30680/unbranded
Parking
- Open Parking: No
Interior and Exterior Features
Interior Features
- Cooling: Ceiling Fan(s), Electric, Zoned
- Heating: Electric, Forced Air, Zoned
- Appliances: Dishwasher, Electric Range, Electric Water Heater, Microwave
- Basement: None
- Fireplace Features: Great Room, Masonry
- Flooring: Carpet, Ceramic Tile, Hardwood
- Interior Features: Crown Molding, Entrance Foyer, High Speed Internet, His and Hers Closets, Tray Ceiling(s), Vaulted Ceiling(s), Walk-In Closet(s)
- Levels/Stories: Three Or More
- Other Equipment: None
- Window Features: Double Pane Windows
- Kitchen Features: Breakfast Bar, Cabinets Other, Country Kitchen, Eat-in Kitchen, Pantry, Pantry Walk-In, Solid Surface Counters
- Master Bathroom Features: Double Vanity, Separate His/Hers, Separate Tub/Shower
- Foundation: Slab
- Main Bedrooms: 2
- Total Half Baths: 2
- Bathrooms Total Integer: 6
- Main Full Baths: 2
- Bathrooms Total Decimal: 5
Exterior Features
- Accessibility Features: None
- Construction Materials: Stone, Vinyl Siding
- Fencing: Chain Link
- Horse Amenities: Pasture
- Patio And Porch Features: Deck, Front Porch
- Pool Features: In Ground, Vinyl
- Road Surface Type: Asphalt
- Roof Type: Composition
- Security Features: Smoke Detector(s)
- Spa Features: None
- Laundry Features: Electric Dryer Hookup, Laundry Room, Main Level
- Pool Private: No
- Road Frontage Type: County Road
- Other Structures: Garage(s), Outbuilding, Workshop
Property
Utilities
- Sewer: Septic Tank
- Utilities: Cable Available, Electricity Available, Phone Available, Water Available
- Water Source: Well
- Electric: None
Property and Assessments
- Home Warranty: No
- Property Condition: Resale
Green Features
- Green Energy Efficient: None
- Green Energy Generation: None
Lot Information
- Above Grade Finished Area: 7037
- Common Walls: No Common Walls
- Lot Features: Back Yard, Level, Open Lot
- Waterfront Footage: None
Rental
Rent Information
- Land Lease: No
- Occupant Types: Owner
Public Records for 1432 Perkins Road
Tax Record
- 2023$3,331.00 ($277.58 / month)
Home Facts
- Beds4
- Baths4
- Total Finished SqFt7,037 SqFt
- Above Grade Finished7,037 SqFt
- StoriesThree Or More
- Lot Size2.8000 Acres
- StyleSingle Family Residence
- Year Built1952
- APNXX119 011
- CountyBarrow - GA
- Fireplaces1




