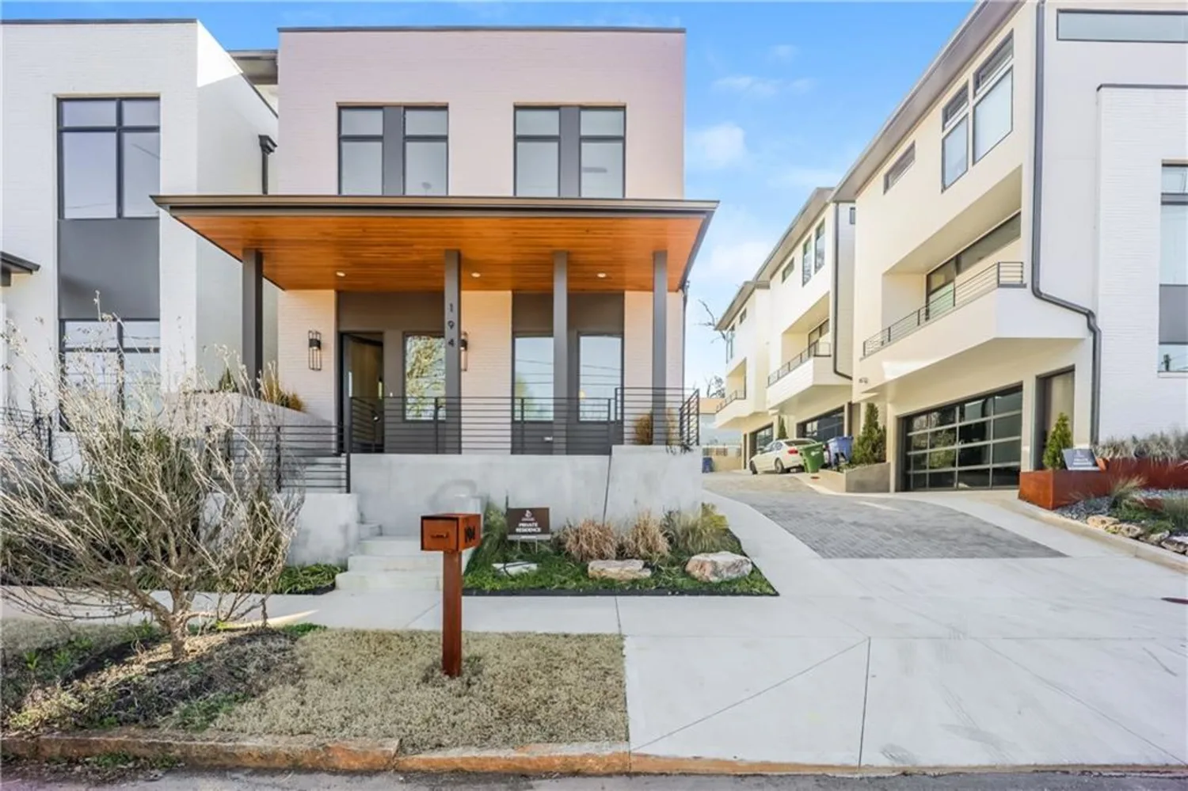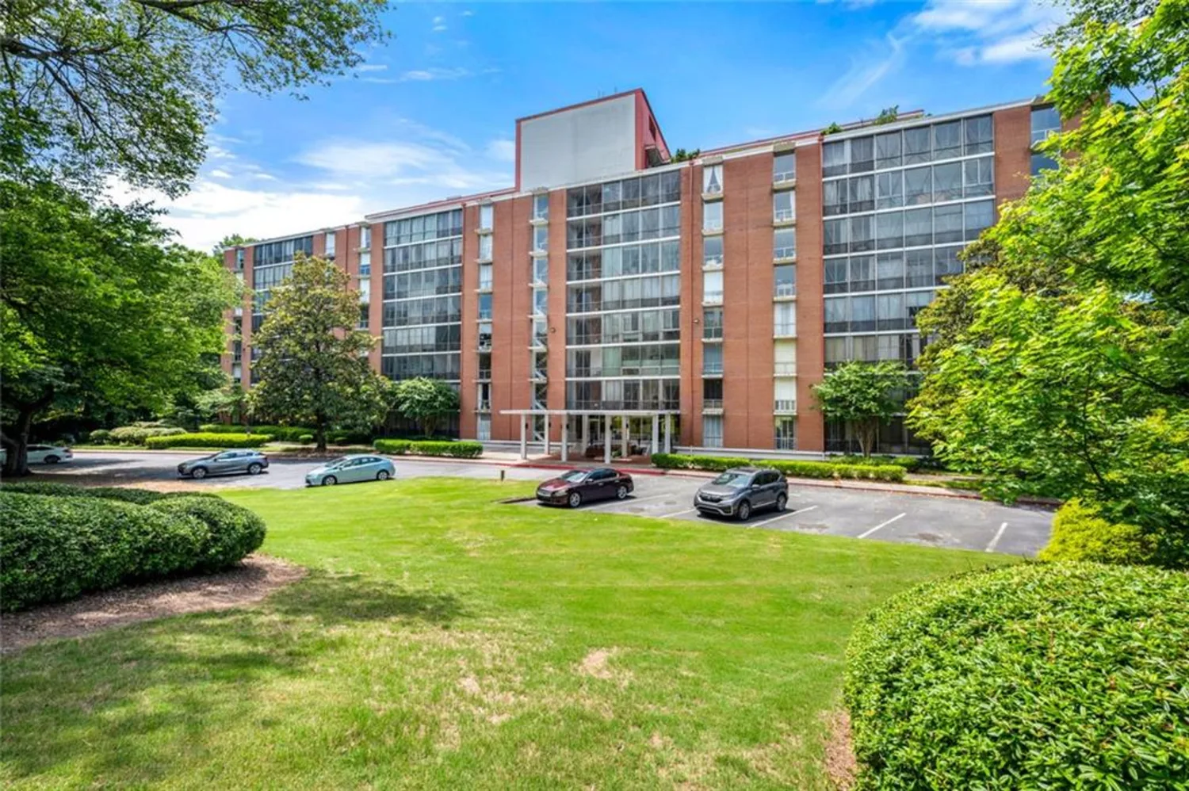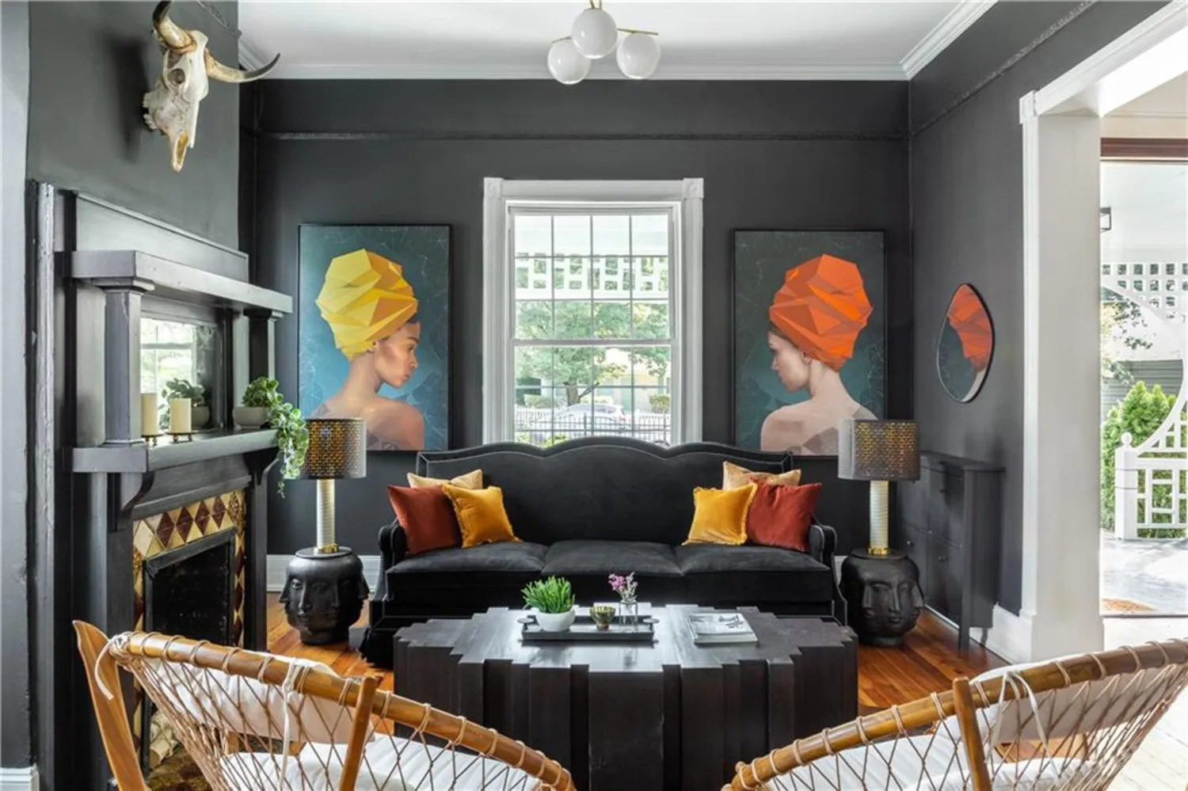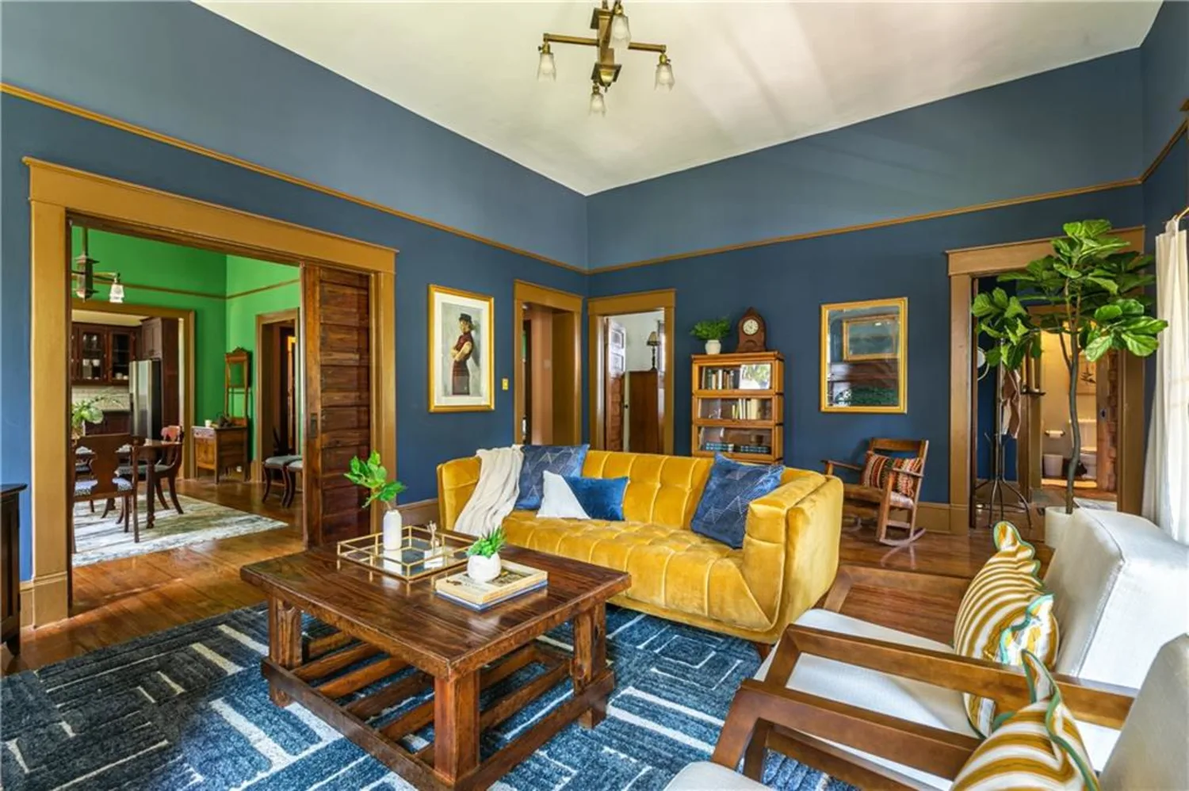1099 wright avenue neAtlanta, GA 30324
1099 wright avenue neAtlanta, GA 30324
Description
Elegant Executive Home for Lease in Prestigious Brookhaven, Minutes from Buckhead and Midtown. Now available for lease beginning early July, this beautifully appointed residence offers the perfect blend of luxury, functionality, and location. This sophisticated 4-bedroom, 3.5-bathroom home is just minutes from the upscale shops and fine dining of Buckhead, and provides easy access to HospitalsI-85, I-75, and GA-400 — making commuting effortless while keeping Atlanta’s best amenities within reach. Main Level Living – Timeless Design with Modern Comforts. Upon entry, you're welcomed by rich hardwood flooring, soaring ceilings, and an abundance of natural light that flows seamlessly throughout the open-concept main level. A private home office or den provides an ideal space for remote work or quiet retreat, while the elegant formal dining room—connected to a fully equipped butler’s pantry—sets the stage for elevated entertaining. The heart of the home is the designer kitchen, complete with premium Viking appliances, stone countertops, custom cabinetry, and a generous center island that invites both everyday living and social gatherings. The kitchen opens into a spacious living area anchored by a stylish fireplace, creating a warm and inviting atmosphere for relaxing or hosting. From the main living space, French doors lead to a large, screened-in porch—a serene outdoor haven perfect for morning coffee, evening relaxation, or al fresco dining. Beyond, a flat, fully fenced backyard provides ample space for fun. Upstairs, the luxurious primary suite is a true sanctuary. It features trey ceilings, expansive windows, and a spa-inspired en-suite bath with a jetted soaking tub, a frameless glass shower, dual vanities, lots of storage, and an oversized closet. Three additional bedrooms and two full bathrooms offer plenty of room for you and your guests, while the conveniently located laundry room (washer and dryer included) adds everyday ease.
Property Details for 1099 Wright Avenue NE
- Subdivision ComplexNone
- Architectural StyleCraftsman
- ExteriorNone
- Num Of Garage Spaces2
- Parking FeaturesAttached, Garage, Garage Faces Front, Kitchen Level, Level Driveway
- Property AttachedNo
- Waterfront FeaturesNone
LISTING UPDATED:
- StatusActive
- MLS #7571071
- Days on Site19
- MLS TypeResidential Lease
- Year Built2017
- Lot Size0.23 Acres
- CountryDekalb - GA
LISTING UPDATED:
- StatusActive
- MLS #7571071
- Days on Site19
- MLS TypeResidential Lease
- Year Built2017
- Lot Size0.23 Acres
- CountryDekalb - GA
Building Information for 1099 Wright Avenue NE
- StoriesThree Or More
- Year Built2017
- Lot Size0.2300 Acres
Payment Calculator
Term
Interest
Home Price
Down Payment
The Payment Calculator is for illustrative purposes only. Read More
Property Information for 1099 Wright Avenue NE
Summary
Location and General Information
- Community Features: Near Shopping, Near Trails/Greenway
- Directions: From Peachtree rd, turn right onto Roxboro rd which turns into E Roxboro rd, turn left onto Wright Avenue and home will be on your right. Or 85 N to left on N Druid Hills rd, veer left to E Roxboro rd, right on Wright Avenue.
- View: Other
- Coordinates: 33.841524,-84.34374
School Information
- Elementary School: Woodward
- Middle School: Sequoyah - DeKalb
- High School: Cross Keys
Taxes and HOA Information
- Parcel Number: 18 199 13 025
Virtual Tour
- Virtual Tour Link PP: https://www.propertypanorama.com/1099-Wright-Avenue-NE-Brookhaven-GA-30324/unbranded
Parking
- Open Parking: Yes
Interior and Exterior Features
Interior Features
- Cooling: Ceiling Fan(s), Central Air, Zoned
- Heating: Central, Natural Gas, Zoned
- Appliances: Dishwasher, Disposal, Double Oven, Dryer, Gas Cooktop, Gas Water Heater, Microwave, Range Hood, Refrigerator, Washer
- Basement: Exterior Entry, Full, Interior Entry, Unfinished
- Fireplace Features: Family Room, Gas Log, Gas Starter
- Flooring: Carpet, Ceramic Tile, Hardwood
- Interior Features: Bookcases, Double Vanity, Entrance Foyer, High Ceilings 9 ft Upper, High Ceilings 10 ft Main, High Speed Internet, Low Flow Plumbing Fixtures, Walk-In Closet(s)
- Levels/Stories: Three Or More
- Other Equipment: Irrigation Equipment
- Window Features: Insulated Windows
- Kitchen Features: Cabinets Other, Kitchen Island, Pantry Walk-In, Solid Surface Counters, View to Family Room
- Master Bathroom Features: Double Vanity, Separate Tub/Shower, Soaking Tub, Whirlpool Tub
- Total Half Baths: 1
- Bathrooms Total Integer: 4
- Bathrooms Total Decimal: 3
Exterior Features
- Accessibility Features: None
- Construction Materials: Cement Siding
- Fencing: Back Yard, Fenced, Wrought Iron
- Patio And Porch Features: Covered, Deck, Enclosed, Front Porch, Screened
- Pool Features: None
- Road Surface Type: Asphalt
- Roof Type: Shingle
- Security Features: Fire Alarm
- Spa Features: None
- Laundry Features: Electric Dryer Hookup, Laundry Room, Upper Level
- Pool Private: No
- Road Frontage Type: Private Road
- Other Structures: None
Property
Utilities
- Utilities: Cable Available, Electricity Available, Natural Gas Available, Phone Available, Sewer Available, Water Available
Property and Assessments
- Home Warranty: No
Green Features
Lot Information
- Common Walls: No Common Walls
- Lot Features: Back Yard, Landscaped, Level
- Waterfront Footage: None
Rental
Rent Information
- Land Lease: No
- Occupant Types: Tenant
Public Records for 1099 Wright Avenue NE
Home Facts
- Beds4
- Baths3
- Total Finished SqFt3,124 SqFt
- StoriesThree Or More
- Lot Size0.2300 Acres
- StyleSingle Family Residence
- Year Built2017
- APN18 199 13 025
- CountyDekalb - GA
- Fireplaces1







))
))
))

))
