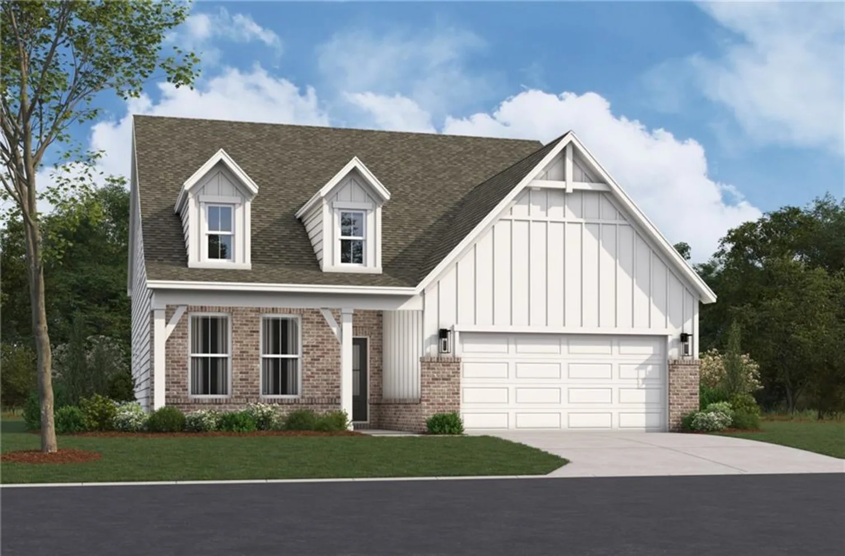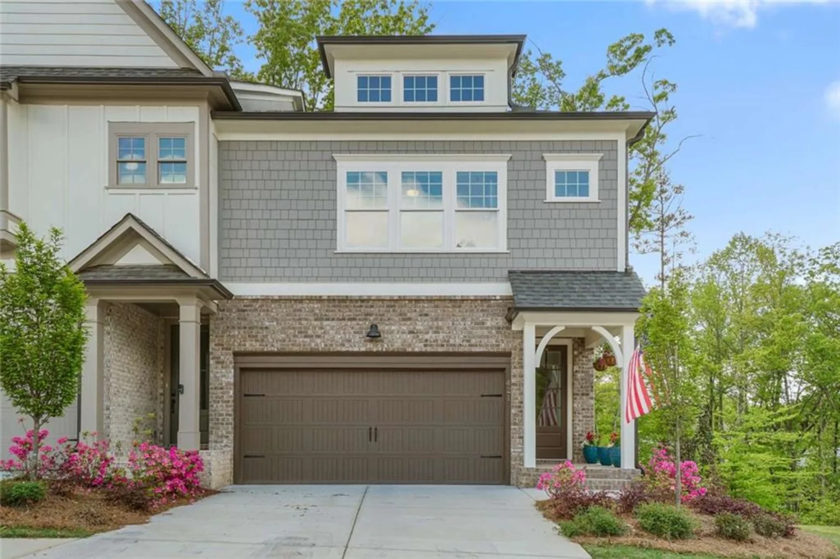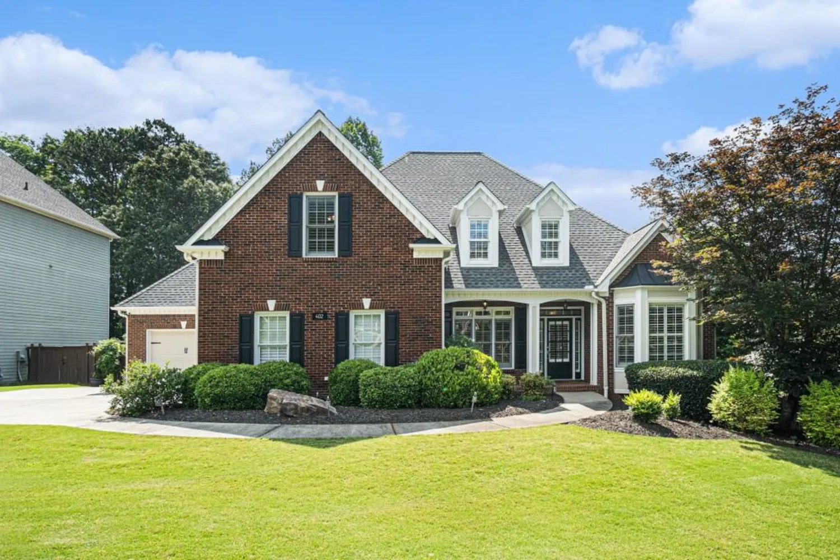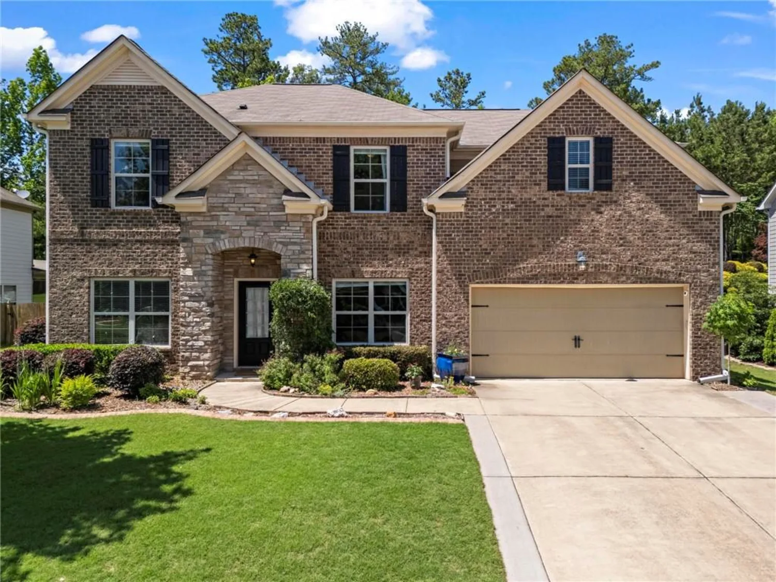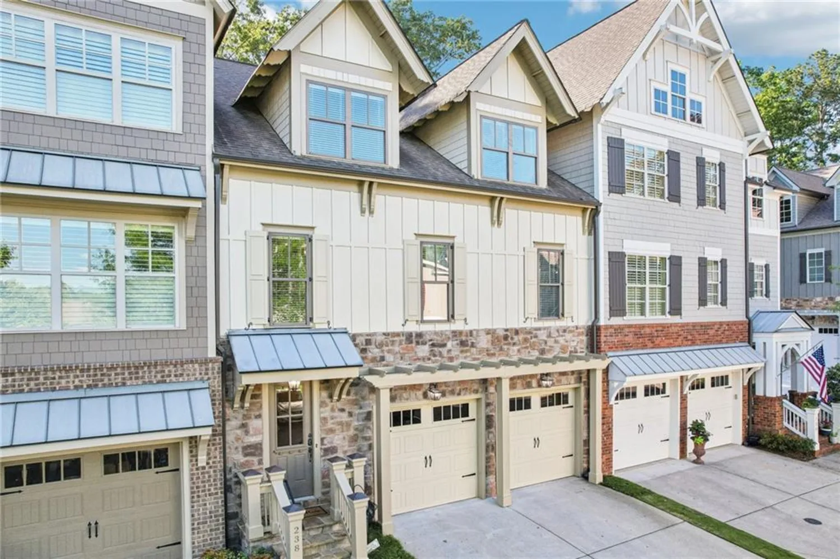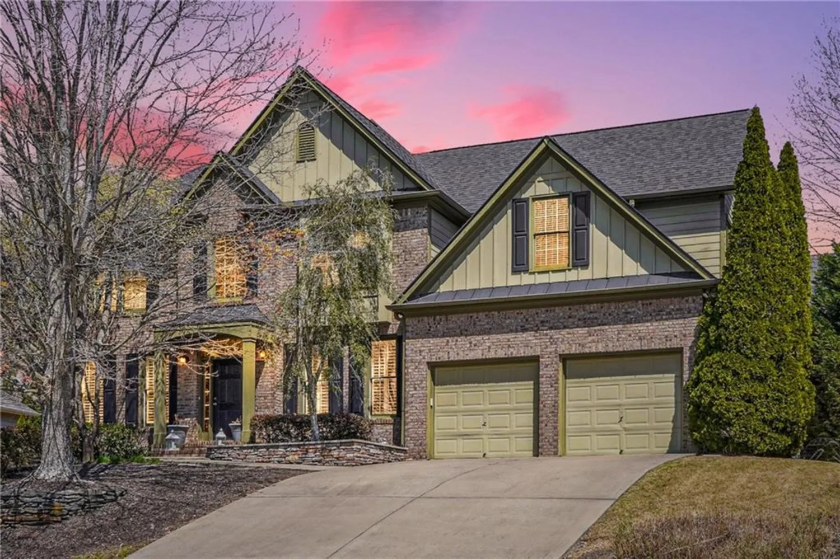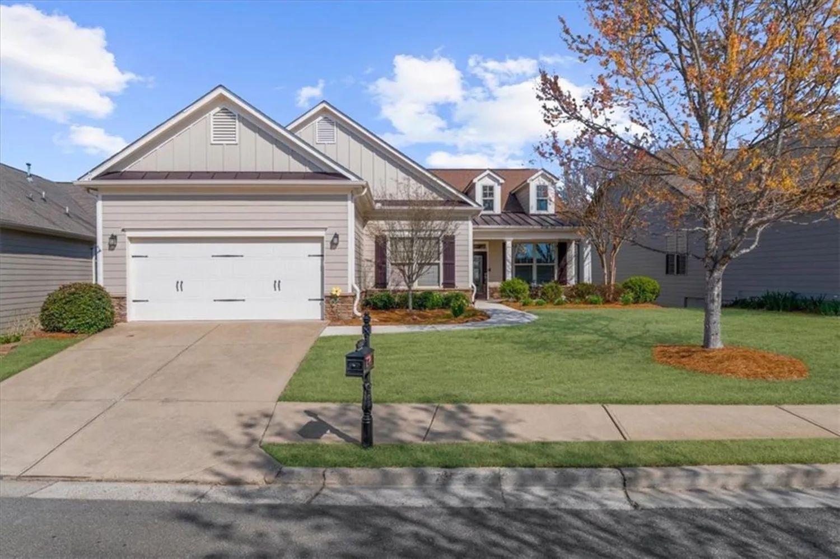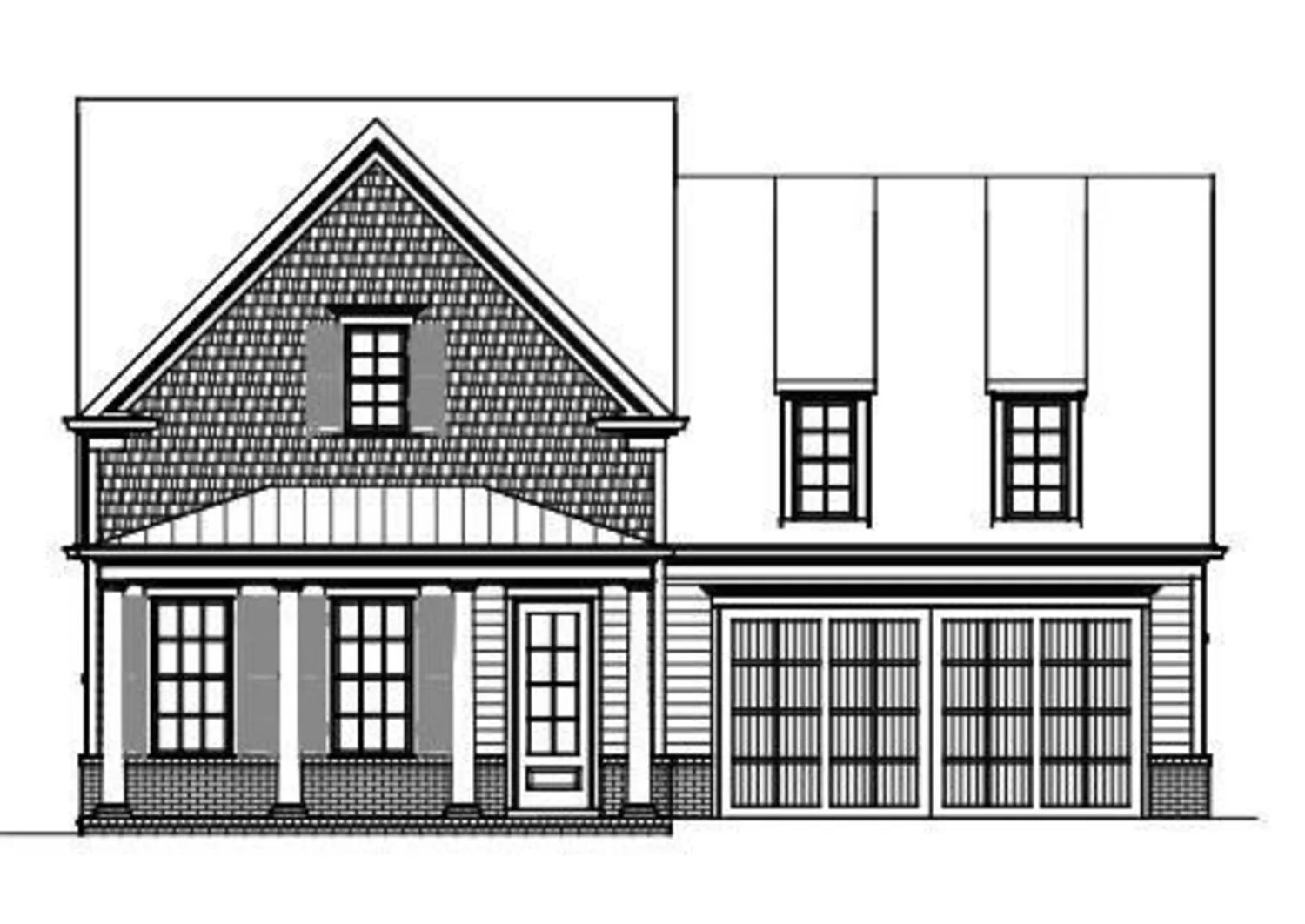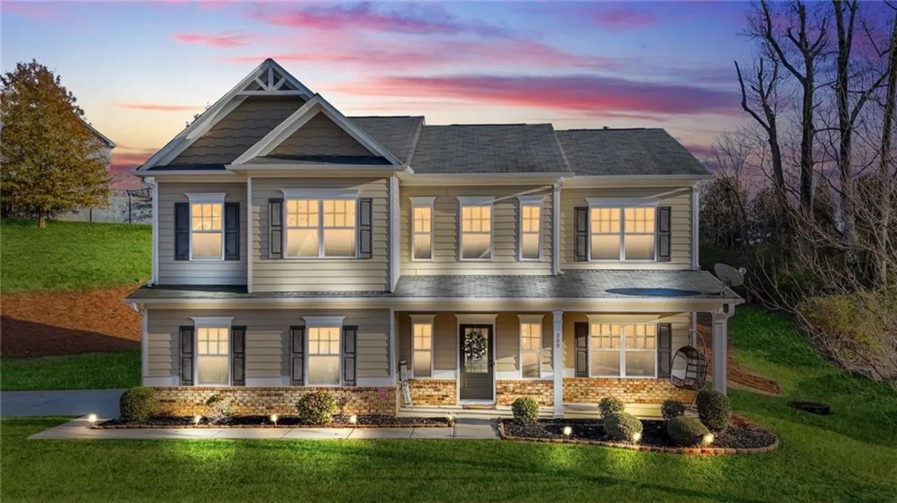186 greenbrier wayCanton, GA 30114
186 greenbrier wayCanton, GA 30114
Description
Welcome to luxury living in one of Canton’s most sought-after communities! This meticulously decorated home is adorned with upscale features, including a 9-ft. Diamond Tournament Pool Table, central vacuum system with kickplates in the kitchen and primary suite, custom closet systems, custom window treatments, Wi-Fi boosters throughout, CAT-6 wiring throughout, loft and basement pre-wired for surround sound, and professionally landscaped grounds complete with a featured rainscape system. Cook up your favorite culinary creations in the open-concept kitchen, then seamlessly transition into the spacious family room featuring a cozy fireplace—perfect for relaxing evenings or entertaining guests. Enjoy a large walkout basement, offering plenty of storage space and convenient half bath—ideal for game nights, a home gym, or your dream media room. Located in a vibrant, resort-style neighborhood, Great Sky residents enjoy swimming pools, tennis and pickleball courts, a clubhouse, basketball court, playground, and picturesque walking trails offering breathtaking views. Whether you're in the mood for recreation or relaxation, this community has it all. Want to venture out? You're just 15 minutes from Downtown Canton, where you'll discover award-winning restaurants, fun-filled events, a fine arts center and so much more. And for the wine enthusiasts, you're less than 30 minutes away from some of North Georgia’s most beautiful vineyards—perfect for a relaxing weekend of wine tasting and scenic views. This home truly offers the best of comfort, convenience, and community. Schedule a showing today!
Property Details for 186 Greenbrier Way
- Subdivision ComplexGreat Sky
- Architectural StyleTraditional
- ExteriorPrivate Entrance, Rain Gutters
- Num Of Garage Spaces2
- Num Of Parking Spaces2
- Parking FeaturesAttached, Driveway, Garage, Garage Door Opener, Garage Faces Front, Kitchen Level, Level Driveway
- Property AttachedNo
- Waterfront FeaturesNone
LISTING UPDATED:
- StatusActive
- MLS #7570977
- Days on Site21
- Taxes$7,105 / year
- HOA Fees$1,082 / year
- MLS TypeResidential
- Year Built2022
- Lot Size0.22 Acres
- CountryCherokee - GA
LISTING UPDATED:
- StatusActive
- MLS #7570977
- Days on Site21
- Taxes$7,105 / year
- HOA Fees$1,082 / year
- MLS TypeResidential
- Year Built2022
- Lot Size0.22 Acres
- CountryCherokee - GA
Building Information for 186 Greenbrier Way
- StoriesTwo
- Year Built2022
- Lot Size0.2200 Acres
Payment Calculator
Term
Interest
Home Price
Down Payment
The Payment Calculator is for illustrative purposes only. Read More
Property Information for 186 Greenbrier Way
Summary
Location and General Information
- Community Features: Clubhouse, Fishing, Homeowners Assoc, Near Schools, Near Shopping, Near Trails/Greenway, Pickleball, Playground, Pool, Sidewalks, Street Lights, Tennis Court(s)
- Directions: GPS Friendly
- View: Neighborhood
- Coordinates: 34.286954,-84.495171
School Information
- Elementary School: R.M. Moore
- Middle School: Teasley
- High School: Cherokee
Taxes and HOA Information
- Parcel Number: 14N15C 401
- Tax Year: 2024
- Association Fee Includes: Maintenance Grounds, Swim, Tennis
- Tax Legal Description: LOT 250 GREAT SKY POD 6B PH 3 119/1398
Virtual Tour
- Virtual Tour Link PP: https://www.propertypanorama.com/186-Greenbrier-Way-Canton-GA-30114/unbranded
Parking
- Open Parking: Yes
Interior and Exterior Features
Interior Features
- Cooling: Ceiling Fan(s), Central Air, Multi Units
- Heating: Central, Natural Gas
- Appliances: Dishwasher, Disposal, Double Oven, Gas Cooktop, Gas Oven, Gas Range, Microwave, Refrigerator, Self Cleaning Oven
- Basement: Finished, Finished Bath, Full
- Fireplace Features: Electric, Family Room
- Flooring: Carpet, Laminate
- Interior Features: Central Vacuum, Disappearing Attic Stairs, Double Vanity, Entrance Foyer, High Ceilings 9 ft Main, High Speed Internet, Walk-In Closet(s)
- Levels/Stories: Two
- Other Equipment: None
- Window Features: Double Pane Windows
- Kitchen Features: Breakfast Bar, Cabinets White, Eat-in Kitchen, Kitchen Island, Pantry, Stone Counters
- Master Bathroom Features: Double Vanity, Separate Tub/Shower, Soaking Tub
- Foundation: Concrete Perimeter
- Main Bedrooms: 1
- Total Half Baths: 1
- Bathrooms Total Integer: 4
- Main Full Baths: 1
- Bathrooms Total Decimal: 3
Exterior Features
- Accessibility Features: None
- Construction Materials: Shingle Siding
- Fencing: Back Yard
- Horse Amenities: None
- Patio And Porch Features: Deck
- Pool Features: None
- Road Surface Type: Paved
- Roof Type: Shingle
- Security Features: Carbon Monoxide Detector(s), Smoke Detector(s)
- Spa Features: None
- Laundry Features: In Kitchen, Laundry Room, Lower Level, Main Level
- Pool Private: No
- Road Frontage Type: Other
- Other Structures: None
Property
Utilities
- Sewer: Public Sewer
- Utilities: Cable Available, Electricity Available, Natural Gas Available, Sewer Available, Underground Utilities, Water Available
- Water Source: Public
- Electric: 110 Volts, 220 Volts in Garage, 220 Volts in Laundry
Property and Assessments
- Home Warranty: No
- Property Condition: Resale
Green Features
- Green Energy Efficient: None
- Green Energy Generation: None
Lot Information
- Above Grade Finished Area: 3000
- Common Walls: No Common Walls
- Lot Features: Back Yard, Front Yard, Landscaped, Wooded
- Waterfront Footage: None
Rental
Rent Information
- Land Lease: No
- Occupant Types: Owner
Public Records for 186 Greenbrier Way
Tax Record
- 2024$7,105.00 ($592.08 / month)
Home Facts
- Beds5
- Baths3
- Total Finished SqFt4,050 SqFt
- Above Grade Finished3,000 SqFt
- Below Grade Finished1,050 SqFt
- StoriesTwo
- Lot Size0.2200 Acres
- StyleSingle Family Residence
- Year Built2022
- APN14N15C 401
- CountyCherokee - GA
- Fireplaces1




