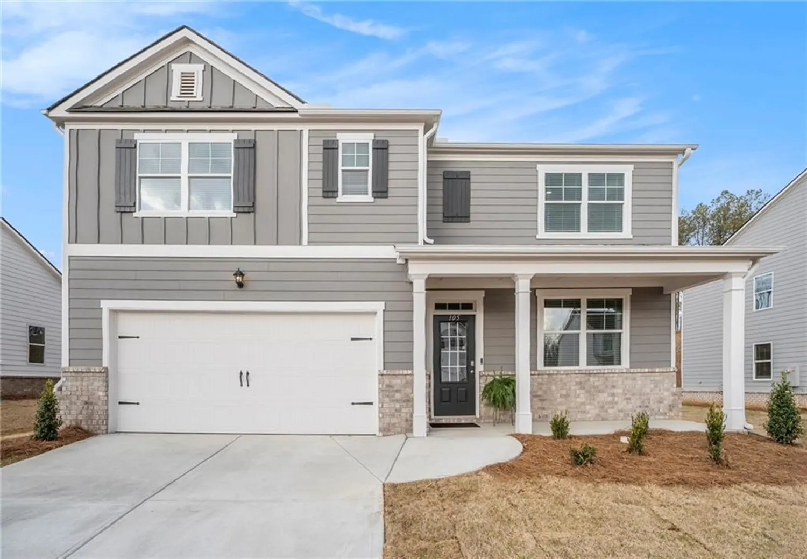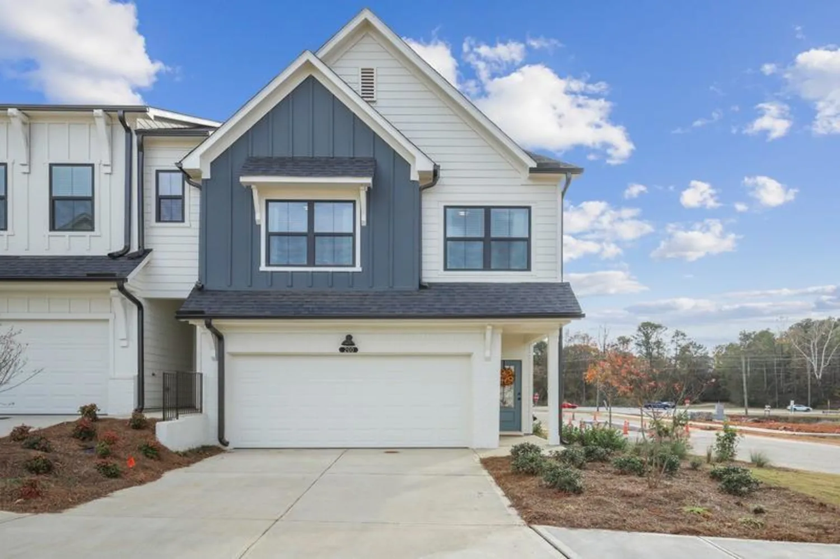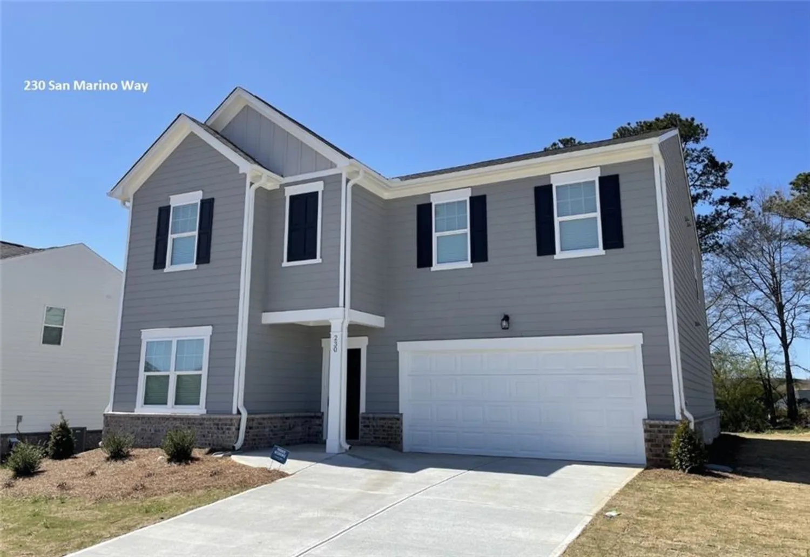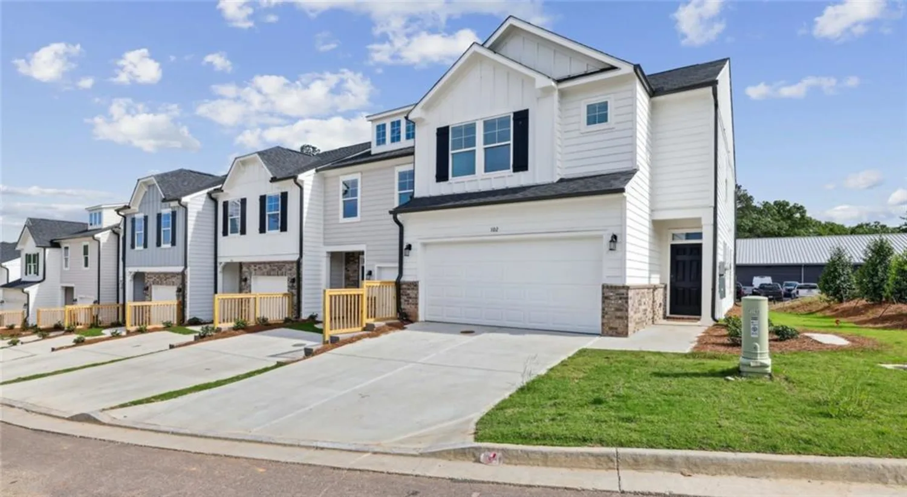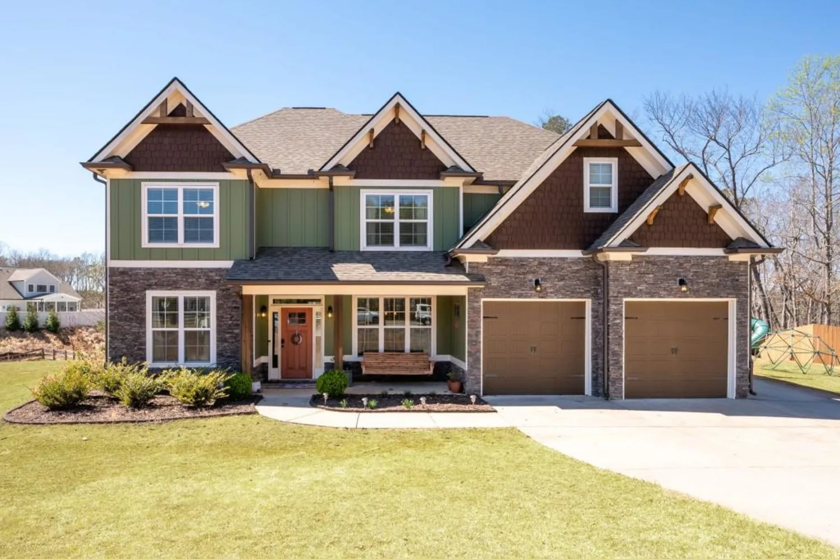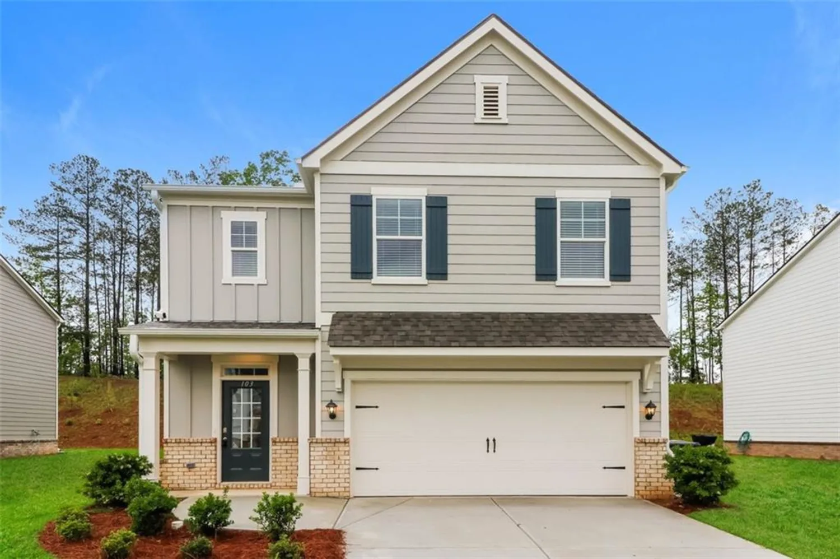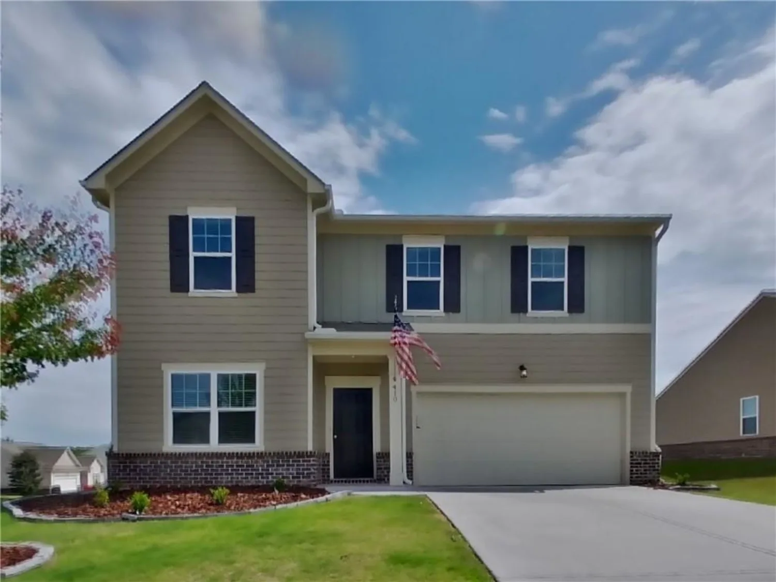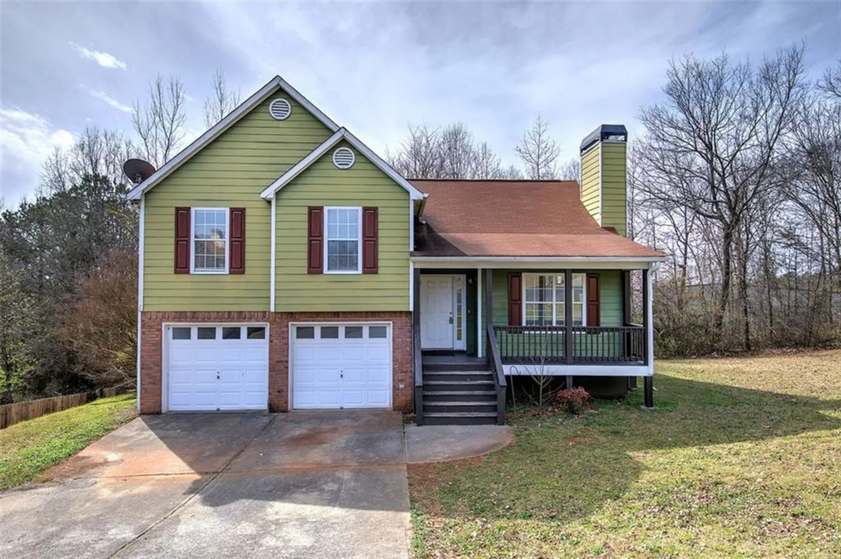322 belmont driveCartersville, GA 30120
322 belmont driveCartersville, GA 30120
Description
Brand new Carter Grove house has open floor plan, energy-efficient home in highly desirable, located close to Cartersville Primary School and golf course! 5 bedrooms and up to 3.5 baths, with a perfect blend of modern design and cozy comfort, making it an ideal community for any family. Step inside and be greeted a spacious open-concept layout, as the kitchen, living, and dining areas seamlessly flow together, creating the perfect space for entertaining friends or spending quality time with loved ones. Our kitchens feature shaker-style cabinets, stainless-steel appliances, and granite countertops. All brand new appliances - washer and dryer, and refrigerator. The house is ready to move with window blinds and warm fireplace. It has four bedrooms upstairs including a Master bathroom with dual sinks with separate shower and tub, and walk-in closet. A guest bedroom on main floor and spacious laundry with new washer and dryer included. The granite countertops and custom cabinets, and gas grill with oven and microwave. The back yard is leveled and well maintained. The community includes on-site amenities, including a pool, clubhouse, two tennis courts, and a picnic area. A new amenity park is in the works that will include a five lane Junior Olympic pool, a kid's pool with a mushroom fountain, clubhouse, six tennis courts, a sports court, and a playground. The Cartersville Primary School is only steps away from your new home making it safe and walkable for your kids. Have golfers in the family? The esteemed Woodlands Hills Golf Club backs up to the community. This beautiful 18-hole golf course is open to everyone and offers affordable membership plans and daily rates. LakePoint Sports is a short drive from Parkside at Carter Grove. There’s something for every sport enthusiast to enjoy at the 1,3000-acre campus with a 170,000-square-foot Champions Center, Major League-sized baseball fields, multi-use fields, beach volleyball pavilion, and wakeboarding park. Must See!!
Property Details for 322 Belmont Drive
- Subdivision ComplexCarter Grove
- Architectural StyleTraditional
- ExteriorRain Gutters
- Num Of Garage Spaces2
- Parking FeaturesAttached, Garage
- Property AttachedNo
- Waterfront FeaturesNone
LISTING UPDATED:
- StatusActive
- MLS #7570914
- Days on Site0
- MLS TypeResidential Lease
- Year Built2024
- Lot Size0.25 Acres
- CountryBartow - GA
LISTING UPDATED:
- StatusActive
- MLS #7570914
- Days on Site0
- MLS TypeResidential Lease
- Year Built2024
- Lot Size0.25 Acres
- CountryBartow - GA
Building Information for 322 Belmont Drive
- StoriesTwo
- Year Built2024
- Lot Size0.2500 Acres
Payment Calculator
Term
Interest
Home Price
Down Payment
The Payment Calculator is for illustrative purposes only. Read More
Property Information for 322 Belmont Drive
Summary
Location and General Information
- Community Features: Country Club, Golf, Near Schools, Near Trails/Greenway, Playground, Pool, Sidewalks, Street Lights, Tennis Court(s)
- Directions: This Bartow County community is located off of Old Alabama Road, providing convenient access to Highways 61 and 41 and I-75 for an easy commute into Atlanta, or to visit the North Georgia Mountains or Lake Allatoona. This charming city offers many dining choices, a vibrant downtown with combination of cultural events and entertainment.
- View: Trees/Woods
- Coordinates: 34.093991,-84.828724
School Information
- Elementary School: Cartersville
- Middle School: Cartersville
- High School: Cartersville
Taxes and HOA Information
- Parcel Number: C130 0001 154
Virtual Tour
Parking
- Open Parking: No
Interior and Exterior Features
Interior Features
- Cooling: Central Air
- Heating: Central
- Appliances: Dishwasher, Disposal, Double Oven, Dryer, Electric Oven, Electric Water Heater, ENERGY STAR Qualified Appliances, Gas Cooktop, Microwave, Range Hood, Refrigerator, Washer
- Basement: None
- Fireplace Features: Gas Starter
- Flooring: Carpet, Ceramic Tile, Laminate
- Interior Features: Entrance Foyer, High Ceilings 9 ft Main, Recessed Lighting, Walk-In Closet(s)
- Levels/Stories: Two
- Other Equipment: None
- Window Features: Double Pane Windows, ENERGY STAR Qualified Windows
- Kitchen Features: Breakfast Bar, Breakfast Room, Cabinets Other, Cabinets White, Kitchen Island, Pantry, Solid Surface Counters, View to Family Room
- Master Bathroom Features: Double Vanity
- Main Bedrooms: 1
- Total Half Baths: 1
- Bathrooms Total Integer: 4
- Bathrooms Total Decimal: 3
Exterior Features
- Accessibility Features: None
- Construction Materials: Wood Siding
- Fencing: None
- Patio And Porch Features: Front Porch, Patio
- Pool Features: Pool Cover
- Road Surface Type: Asphalt, Concrete
- Roof Type: Shingle
- Security Features: Carbon Monoxide Detector(s), Fire Alarm, Secured Garage/Parking, Smoke Detector(s)
- Spa Features: None
- Laundry Features: Electric Dryer Hookup, Gas Dryer Hookup, Laundry Room
- Pool Private: No
- Road Frontage Type: None
- Other Structures: None
Property
Utilities
- Utilities: Cable Available, Electricity Available, Natural Gas Available, Phone Available, Water Available
Property and Assessments
- Home Warranty: No
Green Features
Lot Information
- Common Walls: No Common Walls
- Lot Features: Back Yard, Front Yard, Landscaped, Level, Wooded
- Waterfront Footage: None
Rental
Rent Information
- Land Lease: No
- Occupant Types: Tenant
Public Records for 322 Belmont Drive
Home Facts
- Beds5
- Baths3
- Total Finished SqFt2,711 SqFt
- StoriesTwo
- Lot Size0.2500 Acres
- StyleSingle Family Residence
- Year Built2024
- APNC130 0001 154
- CountyBartow - GA
- Fireplaces1




