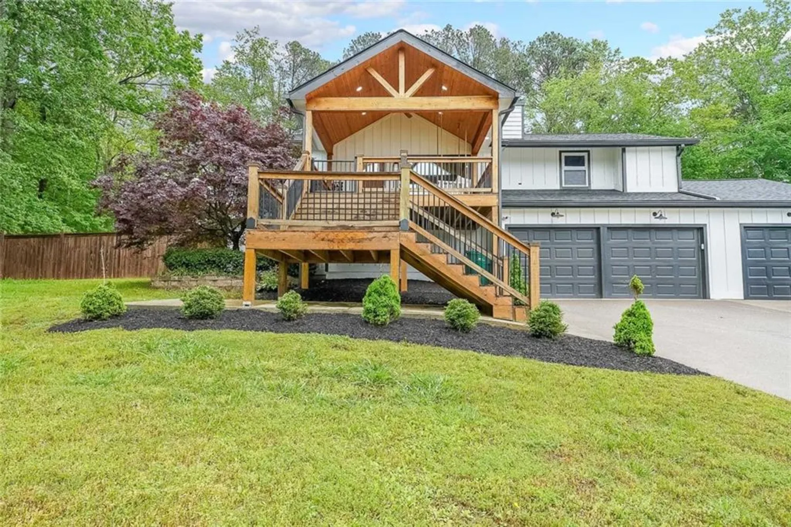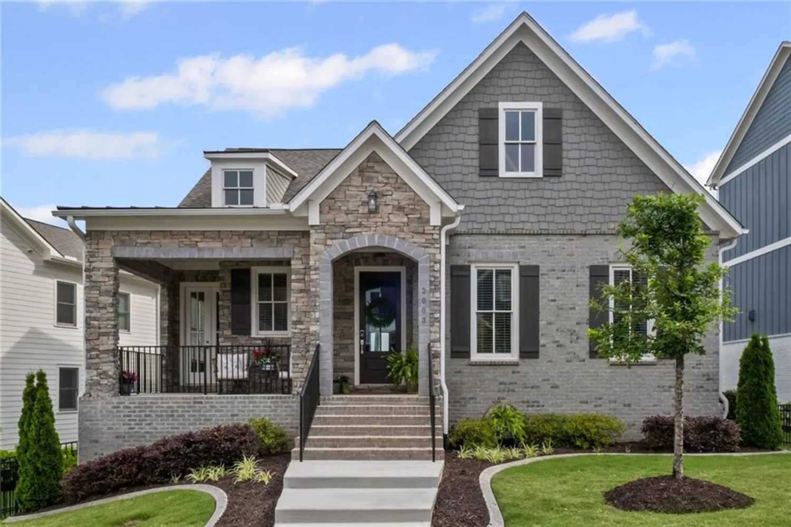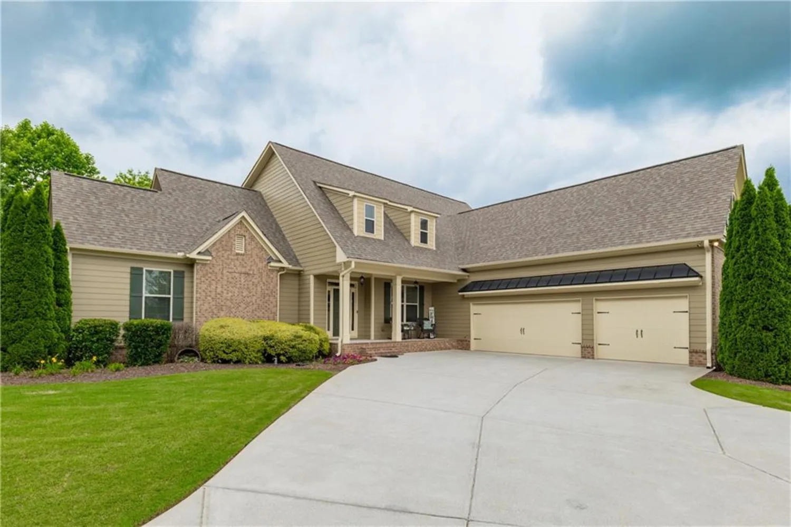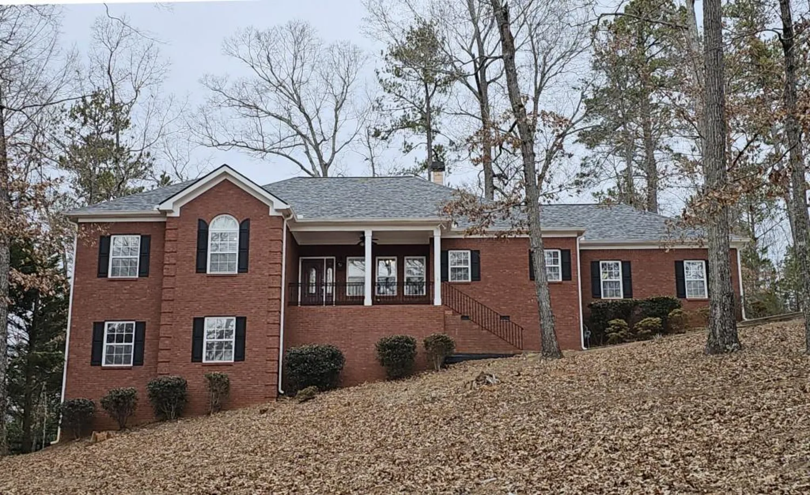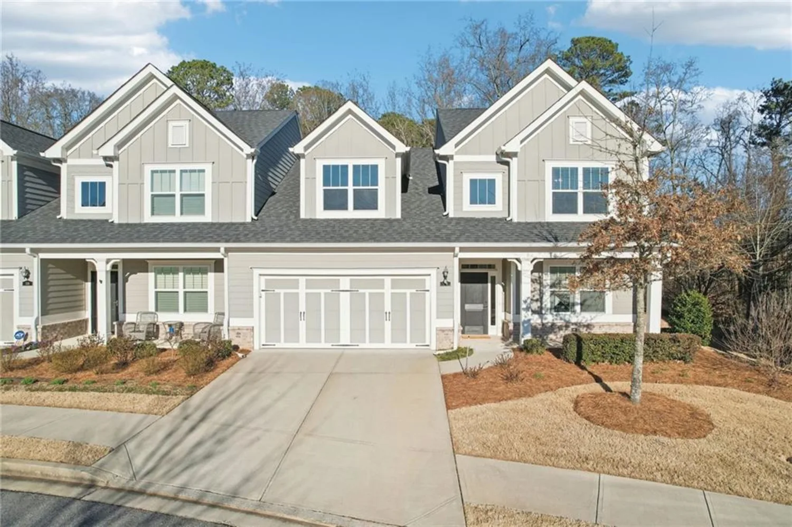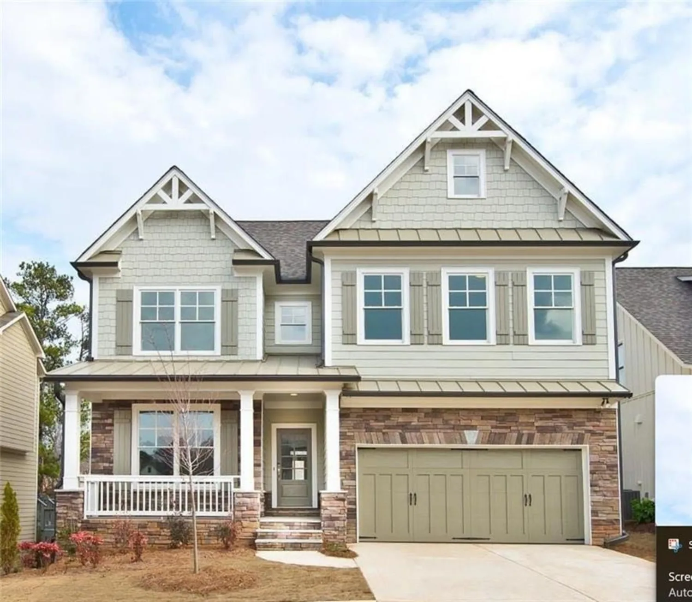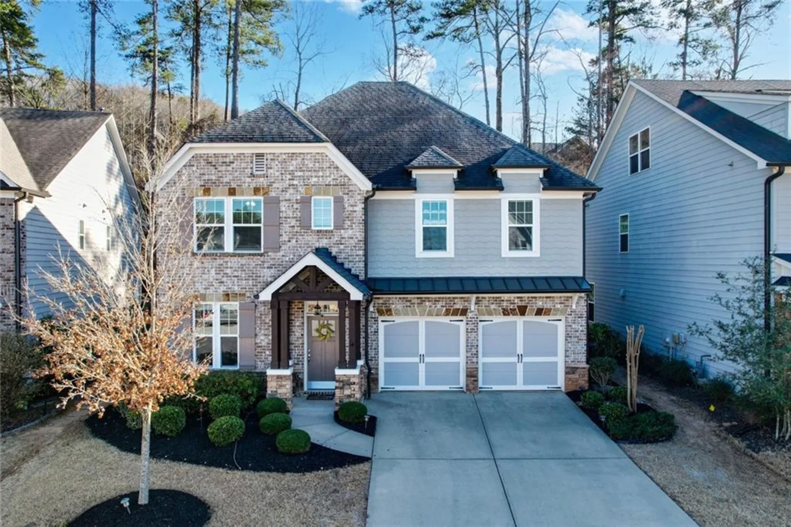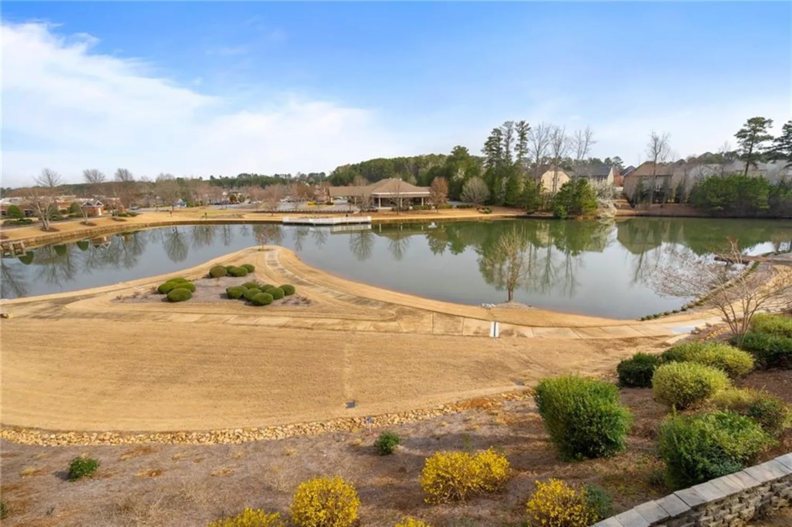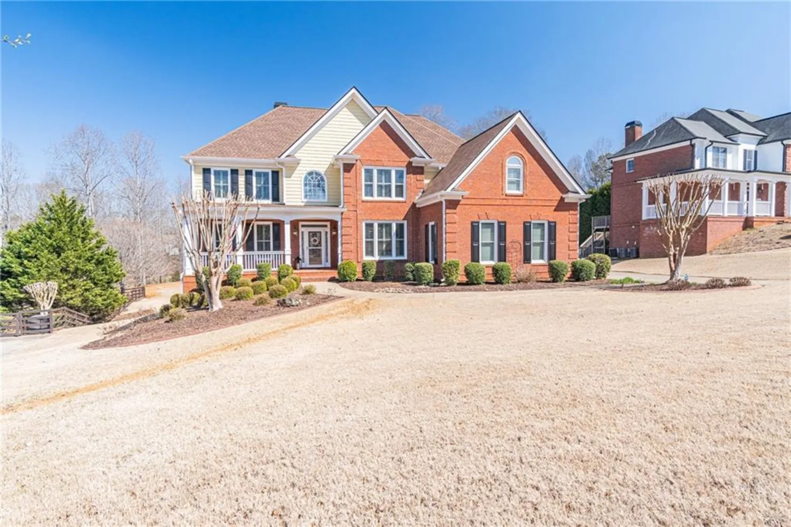496 spring view driveWoodstock, GA 30188
496 spring view driveWoodstock, GA 30188
Description
Gorgeous, Move-In Ready Home in Sought-After Woodview Enclave. Welcome to this beautifully maintained, light-filled home in the highly desirable swim/tennis community of Woodview Enclave. Perfectly situated on a scenic pond, this stunning residence offers serene views, timeless elegance, and spacious living designed for today's lifestyle. From the charming front porch to the thoughtfully designed interior, every detail has been meticulously cared for. Step into the inviting foyer and discover 9-foot ceilings, gleaming hardwood floors, plantation shutters, and elegant moldings throughout the main level. The entry opens to a private study/library and a formal dining room adorned with classic wainscoting. The heart of the home is the gourmet kitchen, featuring crisp white cabinetry, a large center island with breakfast bar, granite countertops, stylish tile backsplash, stainless steel appliances including a gas cooktop, and a walk-in pantry. Just off the kitchen, you'll find a built-in computer nook and a dedicated home office-perfect for working from home or managing daily life. The adjacent Butler's Pantry and side mudroom entrance from the 3-car garage add everyday convenience. The kitchen flows seamlessly into the breakfast room and spacious great room with a cozy fireplace-ideal for both entertaining and relaxing. Step outside to the screened porch and deck, where you'll enjoy peaceful views of the expansive backyard and tranquil lake-your own private retreat. Upstairs, a versatile loft area offers flexible living space, while the luxurious owner's suite impresses with a walk-in closet and spa-inspired bath featuring a soaking tub, large glass shower, and dual vanity. Three additional bedrooms and a full hall bath provide ample space for family and guests. The finished terrace level expands your living area with a media/family room, additional bedroom, full bath, and generous storage-plus walk-out access to a covered patio and backyard. Woodview Enclave residents enjoy access to sidewalks, a junior Olympic pool, lighted tennis courts, a clubhouse for private events, and a picturesque fishing lake. Conveniently located near Little River Elementary School and the upcoming Little River Park and Trails, and just minutes from vibrant downtown Woodstock with its shopping, dining, parks, and entertainment-this is the lifestyle you've been waiting for!
Property Details for 496 Spring View Drive
- Subdivision ComplexWoodview Enclave
- Architectural StyleTraditional
- ExteriorPrivate Entrance, Private Yard, Rear Stairs, Rain Gutters
- Num Of Garage Spaces3
- Num Of Parking Spaces3
- Parking FeaturesAttached, Garage, Garage Door Opener, Garage Faces Front, Kitchen Level, Level Driveway, Storage
- Property AttachedNo
- Waterfront FeaturesPond
LISTING UPDATED:
- StatusPending
- MLS #7570636
- Days on Site3
- Taxes$7,209 / year
- HOA Fees$1,125 / year
- MLS TypeResidential
- Year Built2018
- Lot Size0.18 Acres
- CountryCherokee - GA
LISTING UPDATED:
- StatusPending
- MLS #7570636
- Days on Site3
- Taxes$7,209 / year
- HOA Fees$1,125 / year
- MLS TypeResidential
- Year Built2018
- Lot Size0.18 Acres
- CountryCherokee - GA
Building Information for 496 Spring View Drive
- StoriesTwo
- Year Built2018
- Lot Size0.1800 Acres
Payment Calculator
Term
Interest
Home Price
Down Payment
The Payment Calculator is for illustrative purposes only. Read More
Property Information for 496 Spring View Drive
Summary
Location and General Information
- Community Features: Clubhouse, Fishing, Lake, Homeowners Assoc, Near Schools, Near Shopping, Near Trails/Greenway, Pool, Tennis Court(s), Sidewalks, Street Lights, Park
- Directions: Trickum Rd north past Highway 92. Turn right on Barnes Road. Left on Meadowland Drive. Right on Spring View Drive, home will be on your left.
- View: Lake
- Coordinates: 34.108979,-84.469246
School Information
- Elementary School: Little River
- Middle School: Mill Creek
- High School: River Ridge
Taxes and HOA Information
- Parcel Number: 15N23J 045
- Tax Year: 2024
- Association Fee Includes: Swim, Tennis
- Tax Legal Description: All that tract or parcel ofland lying and being in Land Lot 961 of the 15th District, 2nd Section of Cherokee County Georgia, and being Lot 45 of Woodview Enclave Subdivision, Northside Phase 2B, as per plat thereof recorded at Plat Book 117, Pages 104-116, Cherokee County, Georgia records, which plat is by reference incorporated and made a part hereof. This conveyance is made subject to all covenants, easements and restrictions of record.
- Tax Lot: 0
Virtual Tour
- Virtual Tour Link PP: https://www.propertypanorama.com/496-Spring-View-Drive-Woodstock-GA-30188/unbranded
Parking
- Open Parking: Yes
Interior and Exterior Features
Interior Features
- Cooling: Central Air
- Heating: Natural Gas, Central, Forced Air, Zoned
- Appliances: Dishwasher, Disposal, Gas Cooktop, Electric Oven, Gas Water Heater, Range Hood, Self Cleaning Oven
- Basement: Finished, Daylight, Exterior Entry, Interior Entry, Full, Finished Bath
- Fireplace Features: Great Room, Gas Log, Gas Starter, Family Room
- Flooring: Carpet, Hardwood
- Interior Features: Bookcases, Crown Molding, Disappearing Attic Stairs, Double Vanity, Entrance Foyer, High Ceilings 9 ft Main, High Speed Internet, Recessed Lighting, Walk-In Closet(s)
- Levels/Stories: Two
- Other Equipment: None
- Window Features: Insulated Windows, Shutters
- Kitchen Features: Breakfast Bar, Breakfast Room, Cabinets White, Eat-in Kitchen, Kitchen Island, Pantry Walk-In, Stone Counters, View to Family Room
- Master Bathroom Features: Separate Tub/Shower, Soaking Tub, Double Vanity
- Foundation: See Remarks
- Total Half Baths: 1
- Bathrooms Total Integer: 4
- Bathrooms Total Decimal: 3
Exterior Features
- Accessibility Features: None
- Construction Materials: Brick Front, Frame, Stone
- Fencing: None
- Horse Amenities: None
- Patio And Porch Features: Deck, Front Porch, Patio, Rear Porch, Screened, Covered
- Pool Features: None
- Road Surface Type: Paved
- Roof Type: Composition
- Security Features: None
- Spa Features: None
- Laundry Features: Laundry Room, Upper Level
- Pool Private: No
- Road Frontage Type: City Street
- Other Structures: None
Property
Utilities
- Sewer: Public Sewer
- Utilities: Cable Available, Electricity Available, Natural Gas Available, Phone Available, Sewer Available, Underground Utilities, Water Available
- Water Source: Public
- Electric: 110 Volts, 220 Volts
Property and Assessments
- Home Warranty: No
- Property Condition: Resale
Green Features
- Green Energy Efficient: Thermostat
- Green Energy Generation: None
Lot Information
- Above Grade Finished Area: 3345
- Common Walls: No Common Walls
- Lot Features: Back Yard, Front Yard, Landscaped, Level
- Waterfront Footage: Pond
Rental
Rent Information
- Land Lease: No
- Occupant Types: Owner
Public Records for 496 Spring View Drive
Tax Record
- 2024$7,209.00 ($600.75 / month)
Home Facts
- Beds5
- Baths3
- Total Finished SqFt6,473 SqFt
- Above Grade Finished3,345 SqFt
- Below Grade Finished1,673 SqFt
- StoriesTwo
- Lot Size0.1800 Acres
- StyleSingle Family Residence
- Year Built2018
- APN15N23J 045
- CountyCherokee - GA
- Fireplaces1




