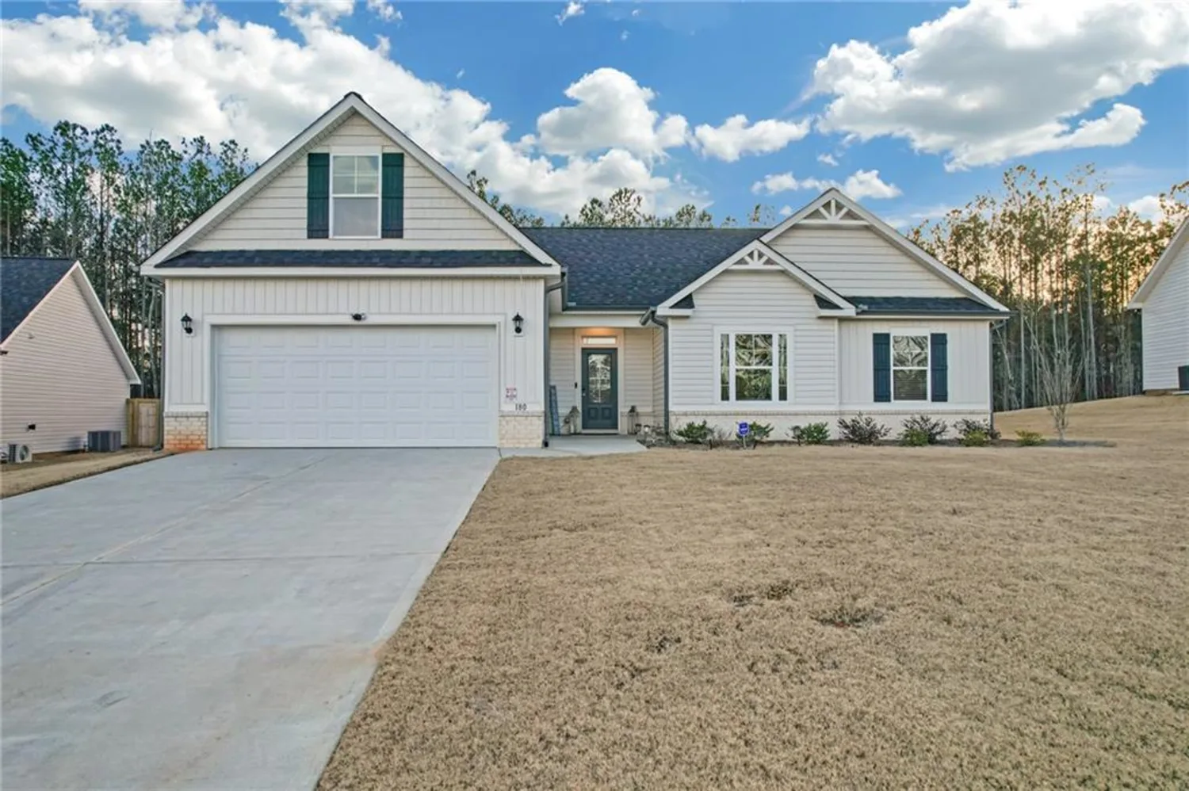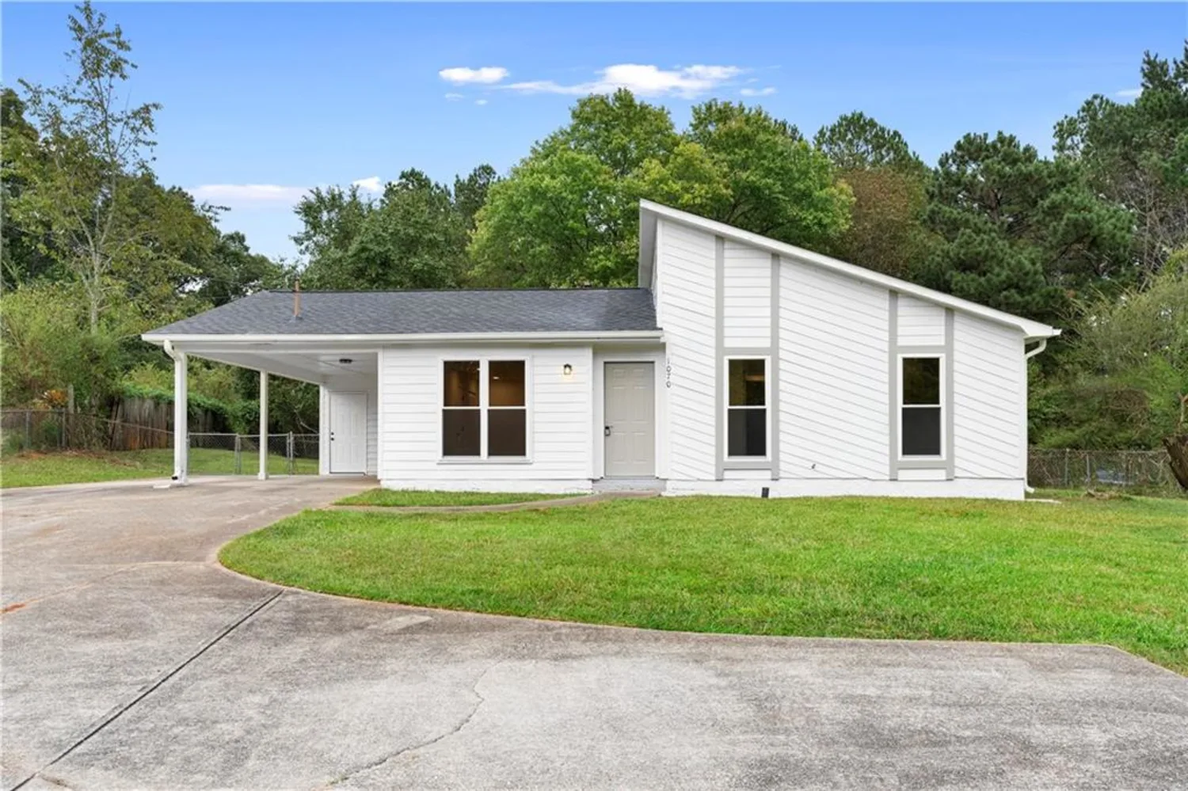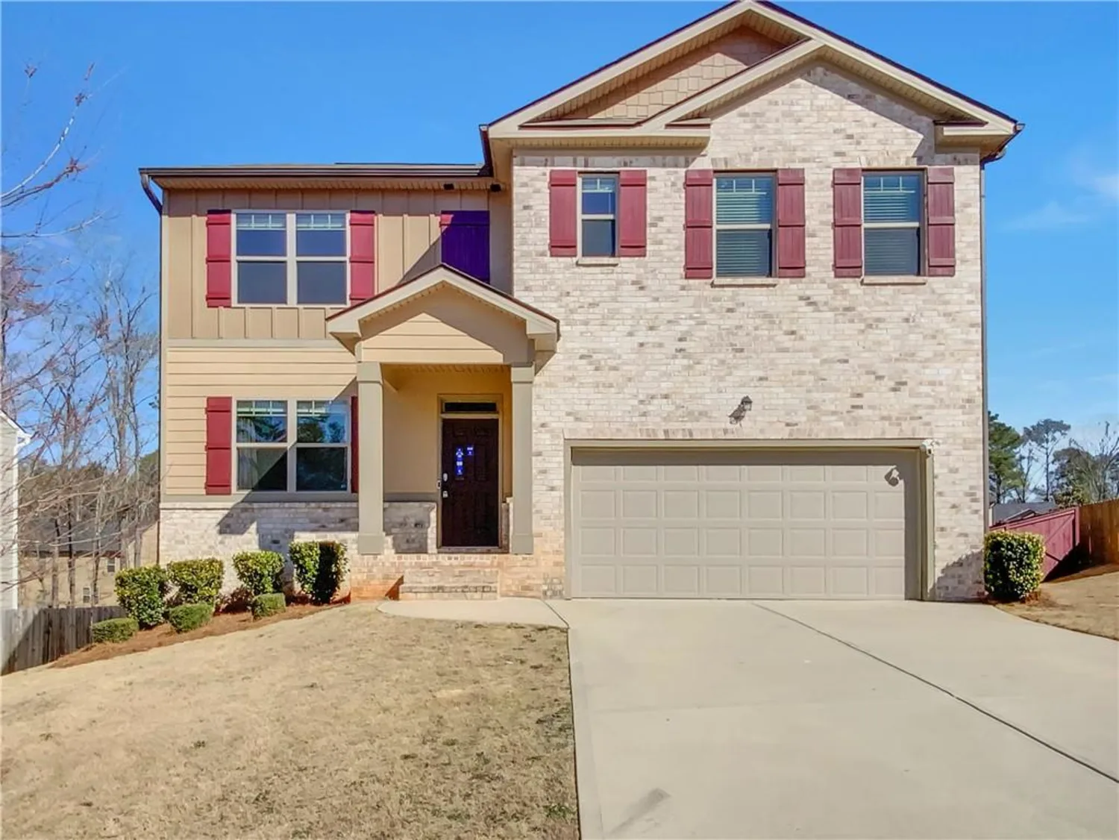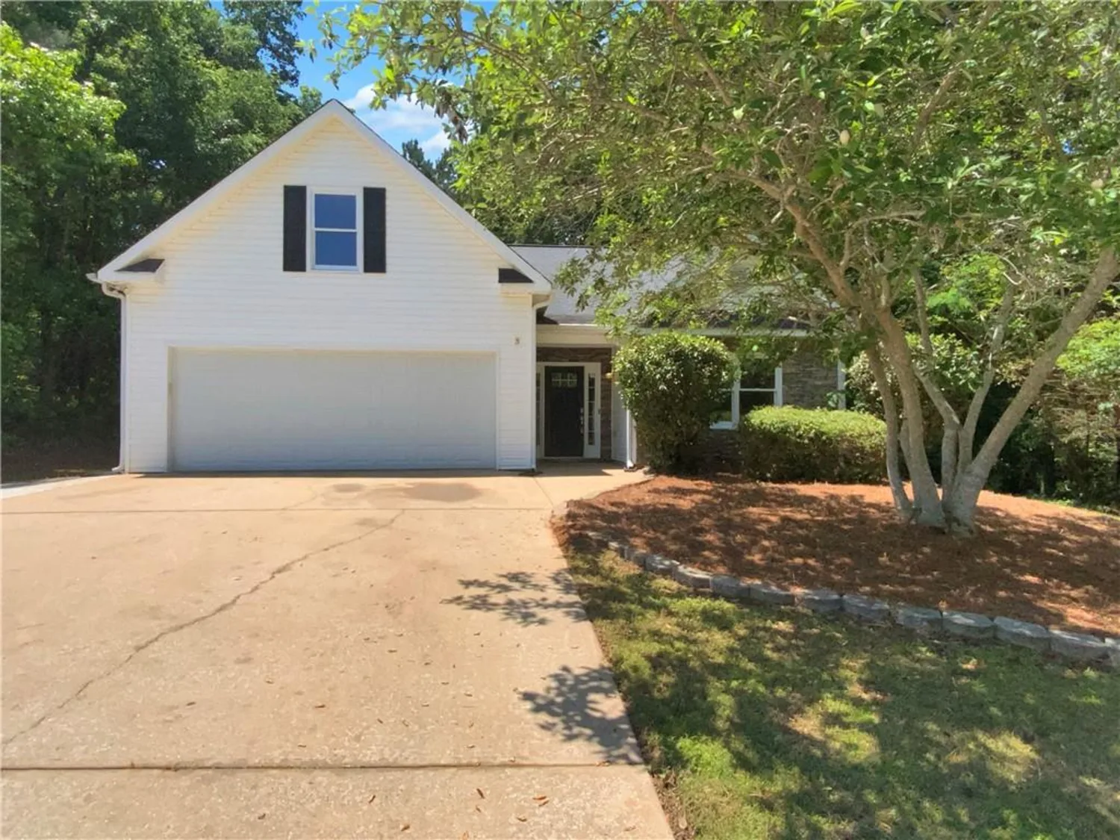115 stonewall driveCovington, GA 30016
115 stonewall driveCovington, GA 30016
Description
*Back on Market at no fault to the Sellers. Buyers got cold feet - didn't even have an inspection done.* Welcome to 115 Stonewall Drive in beautiful Covington, GA, a spacious and versatile home offering 3 bedrooms, 3 full bathrooms, and so much more! Perfectly situated on a quiet street, this home combines comfort, function, and flexibility for modern living. Step inside to discover an open and airy main level featuring an oversized master suite with vaulted ceilings, a cozy sitting area, and a luxurious master bath complete with a dual vanity, soaking tub, walk-in closet, and separate shower. Two additional bedrooms on the main floor provide convenience and space for family or guests. Upstairs, you'll find two generous bonus rooms, ideal for use as playrooms, home offices, fitness rooms, or guest accommodations, plus the third full bathroom for added convenience. The heart of the home is the kitchen, showcasing granite countertops, a breakfast bar with room for seating, and space for a kitchen table. A separate formal dining room, open to the spacious living room, makes entertaining a breeze. One of the standout features of this home is the dual sided, pass through garage, no more backing out of your driveway! Enjoy a large, private backyard with plenty of space for entertaining, pets, or relaxing outdoors. A handy storage shed adds even more functionality. Not only do you have all of this right at home, but right down the street you'll also find the community clubhouse, pool, playground, grilling area, and tennis courts! Don't miss your chance to own this versatile home in a sought after neighborhood in Covington!
Property Details for 115 Stonewall Drive
- Subdivision ComplexLivingston Willows
- Architectural StyleRanch
- ExteriorPrivate Yard, Storage
- Num Of Garage Spaces2
- Parking FeaturesDriveway, Garage
- Property AttachedNo
- Waterfront FeaturesNone
LISTING UPDATED:
- StatusActive
- MLS #7570550
- Days on Site5
- Taxes$3,497 / year
- HOA Fees$300 / year
- MLS TypeResidential
- Year Built1998
- Lot Size0.63 Acres
- CountryNewton - GA
LISTING UPDATED:
- StatusActive
- MLS #7570550
- Days on Site5
- Taxes$3,497 / year
- HOA Fees$300 / year
- MLS TypeResidential
- Year Built1998
- Lot Size0.63 Acres
- CountryNewton - GA
Building Information for 115 Stonewall Drive
- StoriesOne and One Half
- Year Built1998
- Lot Size0.6300 Acres
Payment Calculator
Term
Interest
Home Price
Down Payment
The Payment Calculator is for illustrative purposes only. Read More
Property Information for 115 Stonewall Drive
Summary
Location and General Information
- Community Features: Clubhouse, Homeowners Assoc, Playground, Pool, Street Lights, Tennis Court(s)
- Directions: *GPS Compatible* From Interstate 20 (I-20), Take Exit 84 for GA-162/Salem Road toward Conyers/Covington. Turn right onto GA-162/Salem Road SE. Continue south on Salem Road SE for approximately 6.5 miles. Turn left onto Stonewall Drive. Proceed to 115 Stonewall Drive, which will be on your right.
- View: Neighborhood
- Coordinates: 33.543129,-83.943451
School Information
- Elementary School: Livingston
- Middle School: Liberty - Newton
- High School: Alcovy
Taxes and HOA Information
- Parcel Number: 0029000000221000
- Tax Year: 2024
- Association Fee Includes: Swim, Tennis
- Tax Legal Description: .63AC LT 152 LIVINGSTON W
Virtual Tour
- Virtual Tour Link PP: https://www.propertypanorama.com/115-Stonewall-Drive-Covington-GA-30016/unbranded
Parking
- Open Parking: Yes
Interior and Exterior Features
Interior Features
- Cooling: Ceiling Fan(s), Central Air, Electric
- Heating: Central, Electric
- Appliances: Dishwasher, Electric Oven, Electric Range, Microwave, Refrigerator
- Basement: None
- Fireplace Features: Living Room
- Flooring: Carpet, Ceramic Tile, Laminate
- Interior Features: Coffered Ceiling(s), Double Vanity, Entrance Foyer 2 Story, High Ceilings 9 ft Main, Recessed Lighting, Vaulted Ceiling(s), Walk-In Closet(s)
- Levels/Stories: One and One Half
- Other Equipment: None
- Window Features: Insulated Windows
- Kitchen Features: Breakfast Bar, Cabinets White, Stone Counters
- Master Bathroom Features: Separate Tub/Shower, Soaking Tub, Vaulted Ceiling(s)
- Foundation: Slab
- Main Bedrooms: 3
- Bathrooms Total Integer: 3
- Main Full Baths: 2
- Bathrooms Total Decimal: 3
Exterior Features
- Accessibility Features: None
- Construction Materials: Stone, Stucco
- Fencing: Back Yard, Privacy
- Horse Amenities: None
- Patio And Porch Features: Patio
- Pool Features: None
- Road Surface Type: Paved
- Roof Type: Shingle
- Security Features: Smoke Detector(s)
- Spa Features: None
- Laundry Features: Laundry Room, Main Level
- Pool Private: No
- Road Frontage Type: County Road
- Other Structures: Shed(s)
Property
Utilities
- Sewer: Public Sewer
- Utilities: Cable Available, Electricity Available, Phone Available, Sewer Available, Water Available
- Water Source: Public
- Electric: 110 Volts, 220 Volts
Property and Assessments
- Home Warranty: No
- Property Condition: Resale
Green Features
- Green Energy Efficient: None
- Green Energy Generation: None
Lot Information
- Common Walls: No Common Walls
- Lot Features: Back Yard, Corner Lot, Front Yard, Sloped
- Waterfront Footage: None
Rental
Rent Information
- Land Lease: No
- Occupant Types: Owner
Public Records for 115 Stonewall Drive
Tax Record
- 2024$3,497.00 ($291.42 / month)
Home Facts
- Beds3
- Baths3
- Total Finished SqFt2,409 SqFt
- StoriesOne and One Half
- Lot Size0.6300 Acres
- StyleSingle Family Residence
- Year Built1998
- APN0029000000221000
- CountyNewton - GA
- Fireplaces1












