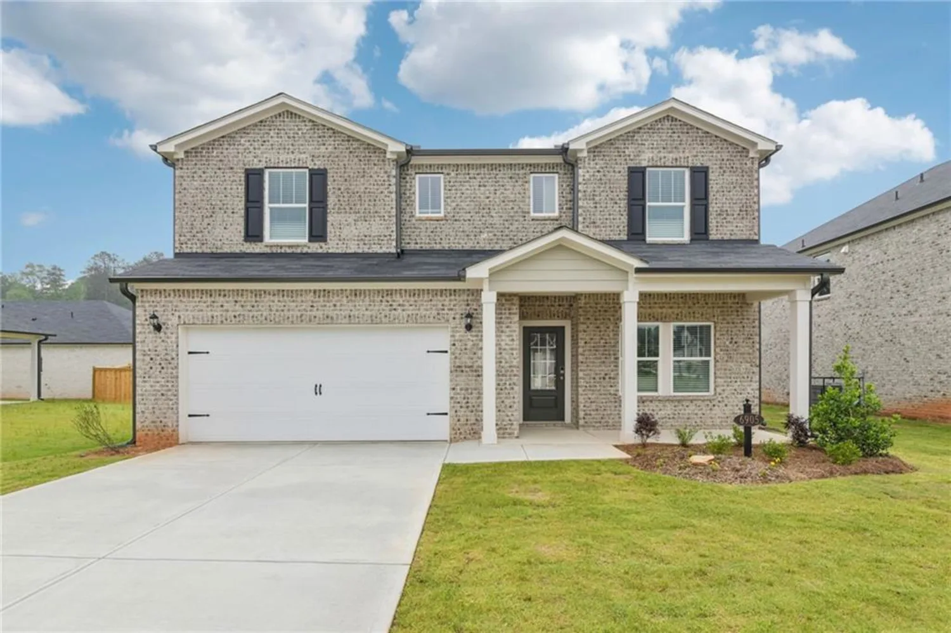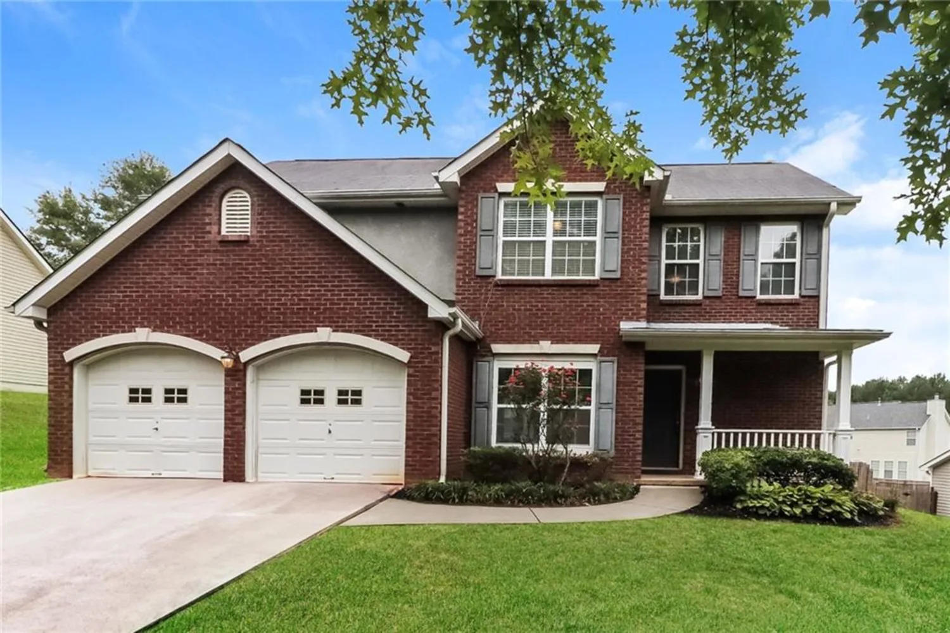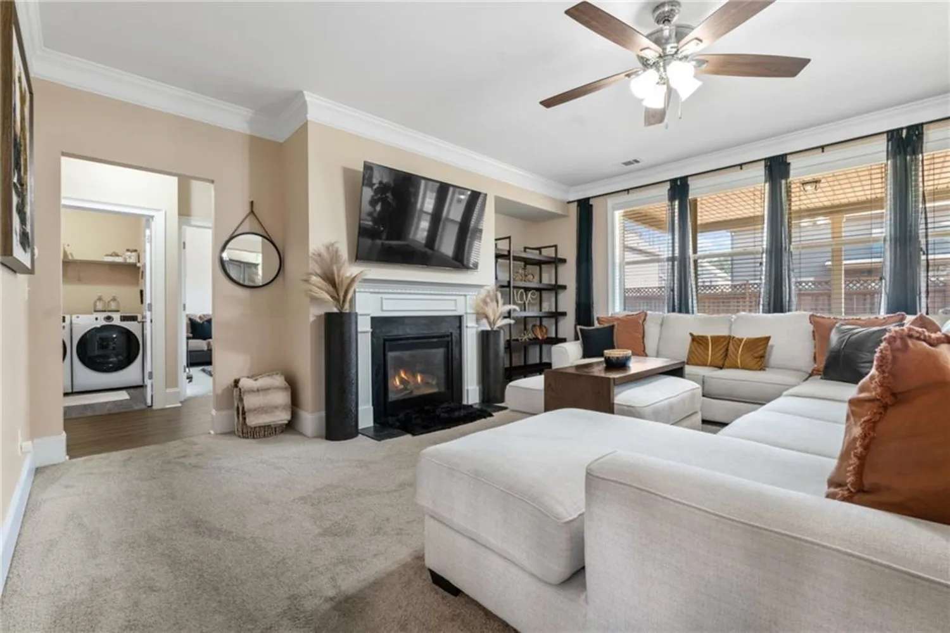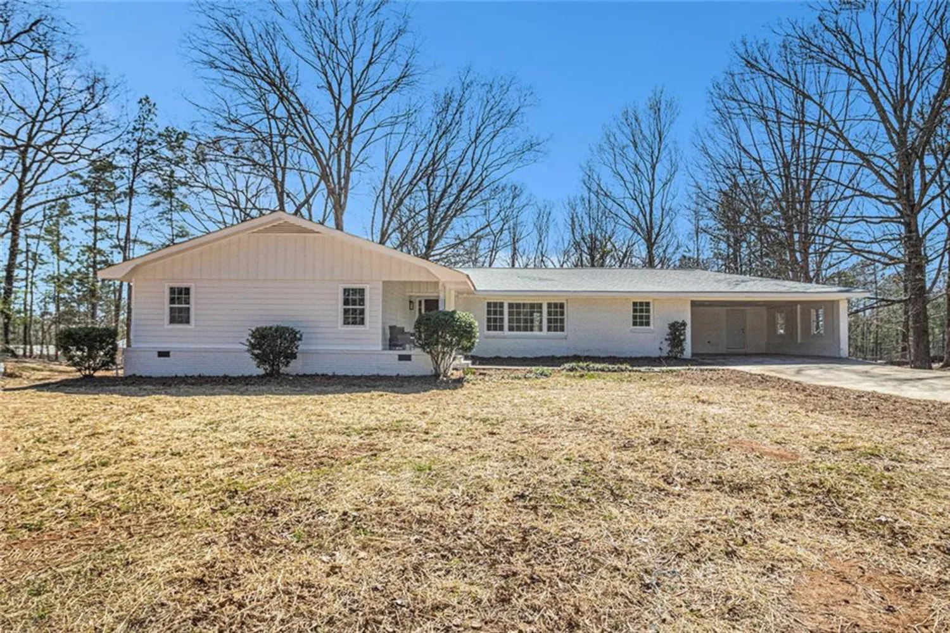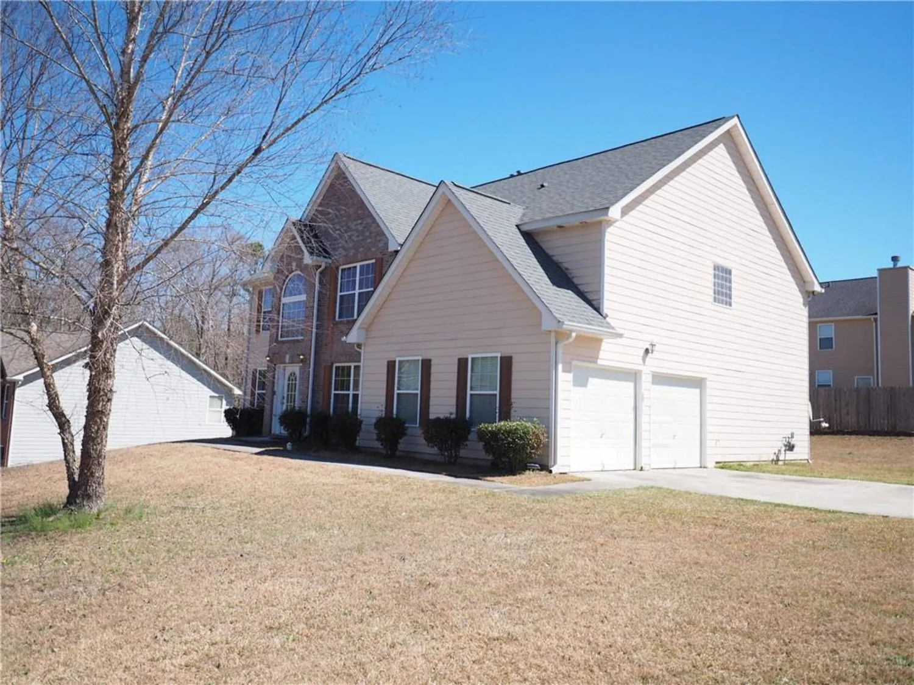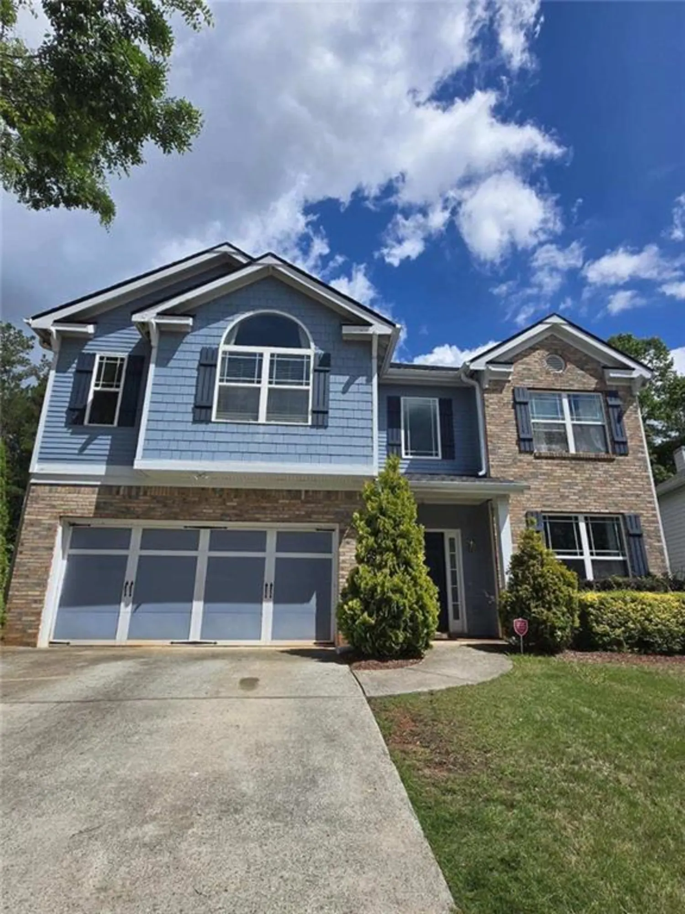464 village laneFairburn, GA 30213
464 village laneFairburn, GA 30213
Description
Beautiful new construction home ready May/June 2025 in sought after neighborhood near the new Grady Hospital in South Fulton. Enjoy this spacious, open concept ranch home with upgraded kitchen including quartz island, custom cabinetry and premium finishes, large owner’s retreat on the main level, secondary bedrooms with plenty of closet space, extra storage, plus a two-car garage & private backyard in a cul-de-sac. Enclave at Parkway Village offers four thoughtfully designed ranch homes and a prime location near everything you need. Nestled in a quiet cul-de-sac, this community is perfect for the buyer that wants to be close to the city, but far away from the traffic and noise. Community Highlights: • Walkable Convenience: Stroll to stores such as Publix, Chick-fil-A, retail shops, and dining at Parkway Village Shopping Center. • Easy Airport Access: Just 12 miles from Hartsfield Jackson Airport. • Effortless Commuting: Easy access to I-85 and I-285 via South Fulton Parkway and Highway 92. • Outdoor Recreation: Tee off at Wolf Creek Golf Club or explore 800 scenic acres at Cochran Mill Park. Home Features: • Spacious Layouts: Starting at 1,588+ Sq. Ft., with 2-5 bedrooms and 2-4 bathrooms. • Exclusive Designs: Introducing brand-new plans never before built in Georgia. • Open-Concept Living: Consumer-inspired ranch homes with modern designs and flexible spaces. • Owner’s Retreats: Generous suites with large closets for ultimate comfort. Our homes are perfect for today’s lifestyles, blending functionality, flexibility, and style. Whether you’re starting fresh, growing your family, or looking to downsize, there’s a home here for you! *Photos represent model home
Property Details for 464 Village Lane
- Subdivision ComplexEnclave at Parkway Village
- Architectural StyleTraditional
- ExteriorPrivate Yard, Rain Gutters
- Num Of Garage Spaces2
- Num Of Parking Spaces2
- Parking FeaturesDriveway, Garage, Garage Door Opener, Garage Faces Front
- Property AttachedNo
- Waterfront FeaturesNone
LISTING UPDATED:
- StatusActive
- MLS #7570476
- Days on Site13
- HOA Fees$550 / year
- MLS TypeResidential
- Year Built2025
- Lot Size0.13 Acres
- CountryFulton - GA
LISTING UPDATED:
- StatusActive
- MLS #7570476
- Days on Site13
- HOA Fees$550 / year
- MLS TypeResidential
- Year Built2025
- Lot Size0.13 Acres
- CountryFulton - GA
Building Information for 464 Village Lane
- StoriesOne
- Year Built2025
- Lot Size0.1300 Acres
Payment Calculator
Term
Interest
Home Price
Down Payment
The Payment Calculator is for illustrative purposes only. Read More
Property Information for 464 Village Lane
Summary
Location and General Information
- Community Features: Homeowners Assoc, Near Shopping, Near Trails/Greenway, Sidewalks, Street Lights
- Directions: From Hwy 92, turn right onto Thompson Rd at the Publix entrance. Take Thompson all the way back until it dead ends. Community is on the right.
- View: Trees/Woods
- Coordinates: 33.613784,-84.603644
School Information
- Elementary School: Renaissance
- Middle School: Renaissance
- High School: Langston Hughes
Taxes and HOA Information
- Parcel Number: 09F300001182434
- Tax Year: 2025
- Association Fee Includes: Maintenance Grounds, Reserve Fund
- Tax Legal Description: NA
- Tax Lot: 63
Virtual Tour
- Virtual Tour Link PP: https://www.propertypanorama.com/464-Village-Lane-Fairburn-GA-30213/unbranded
Parking
- Open Parking: Yes
Interior and Exterior Features
Interior Features
- Cooling: Central Air, Zoned
- Heating: Central, Forced Air, Zoned
- Appliances: Dishwasher, Disposal, Gas Range, Microwave
- Basement: None
- Fireplace Features: Gas Log, Living Room
- Flooring: Carpet, Luxury Vinyl
- Interior Features: High Ceilings 9 ft Main, Smart Home, Tray Ceiling(s), Walk-In Closet(s)
- Levels/Stories: One
- Other Equipment: None
- Window Features: Insulated Windows
- Kitchen Features: Cabinets White, Kitchen Island, Stone Counters, View to Family Room
- Master Bathroom Features: Double Vanity, Shower Only
- Foundation: Slab
- Main Bedrooms: 3
- Bathrooms Total Integer: 2
- Main Full Baths: 2
- Bathrooms Total Decimal: 2
Exterior Features
- Accessibility Features: None
- Construction Materials: Brick Front, HardiPlank Type
- Fencing: None
- Horse Amenities: None
- Patio And Porch Features: Patio
- Pool Features: None
- Road Surface Type: Paved
- Roof Type: Asbestos Shingle
- Security Features: Carbon Monoxide Detector(s), Smoke Detector(s)
- Spa Features: None
- Laundry Features: Laundry Room, Main Level
- Pool Private: No
- Road Frontage Type: Private Road
- Other Structures: None
Property
Utilities
- Sewer: Public Sewer
- Utilities: Cable Available, Electricity Available, Natural Gas Available, Phone Available, Sewer Available, Underground Utilities, Water Available
- Water Source: Public
- Electric: 220 Volts
Property and Assessments
- Home Warranty: Yes
- Property Condition: New Construction
Green Features
- Green Energy Efficient: Appliances, HVAC, Insulation, Thermostat, Windows
- Green Energy Generation: None
Lot Information
- Common Walls: No Common Walls
- Lot Features: Back Yard, Cul-De-Sac, Front Yard
- Waterfront Footage: None
Rental
Rent Information
- Land Lease: No
- Occupant Types: Vacant
Public Records for 464 Village Lane
Tax Record
- 2025$0.00 ($0.00 / month)
Home Facts
- Beds3
- Baths2
- Total Finished SqFt1,877 SqFt
- StoriesOne
- Lot Size0.1300 Acres
- StyleSingle Family Residence
- Year Built2025
- APN09F300001182434
- CountyFulton - GA
- Fireplaces1




