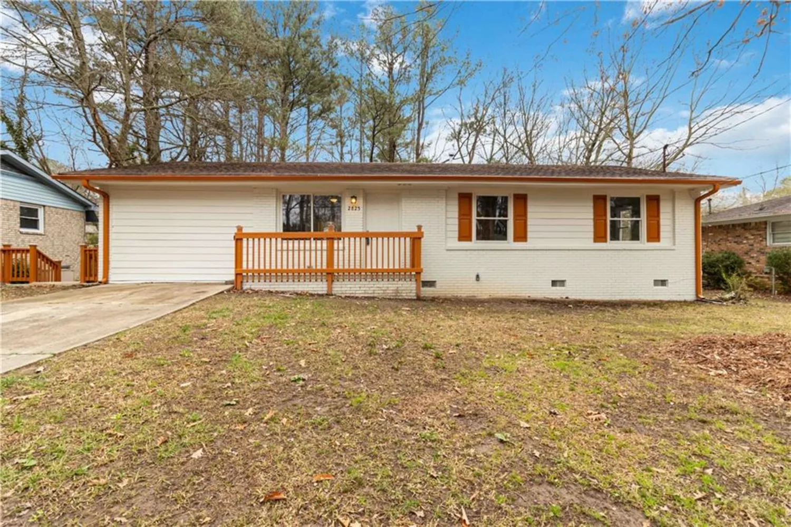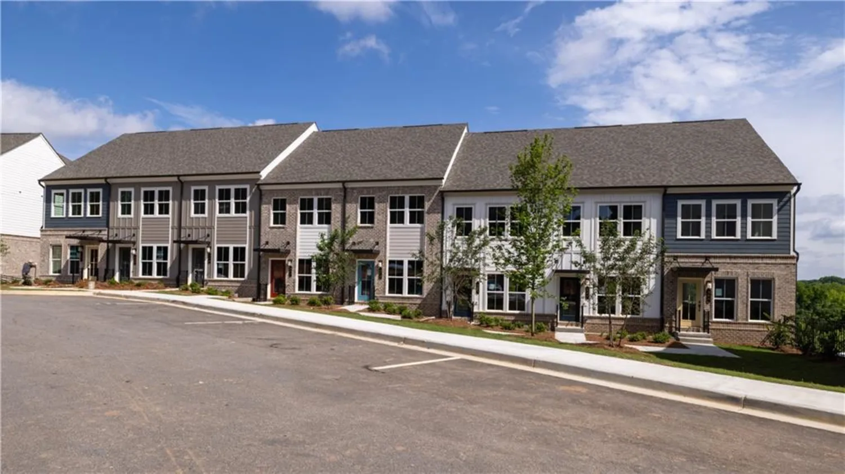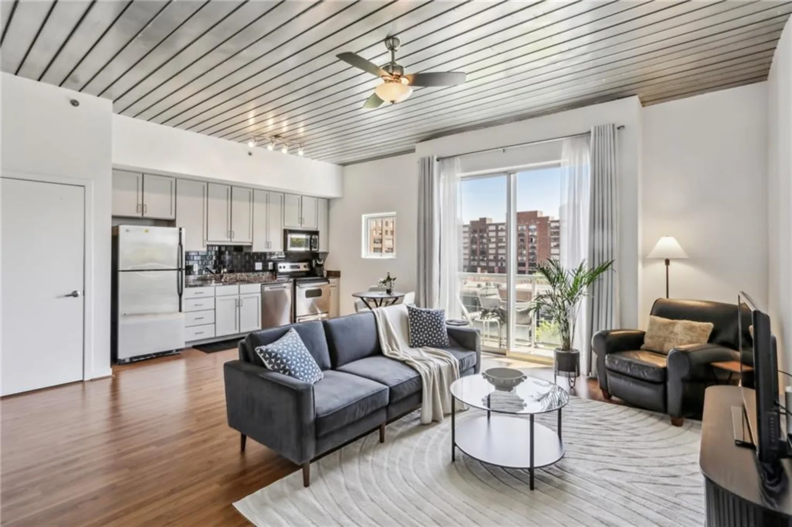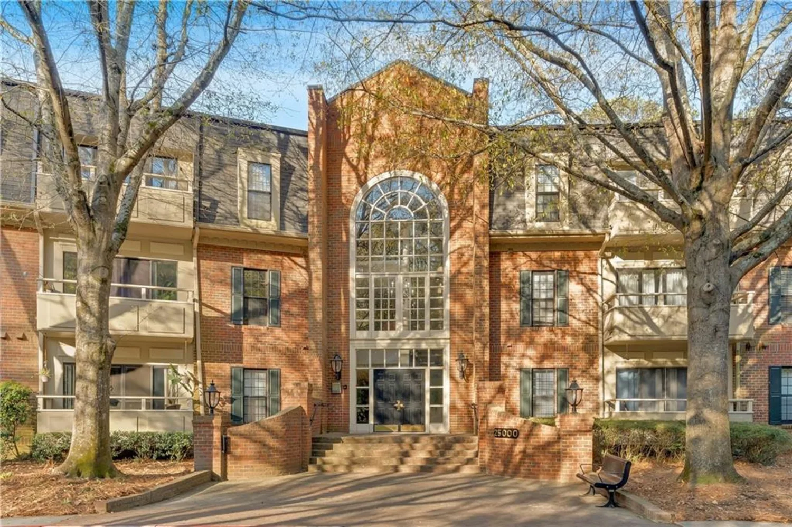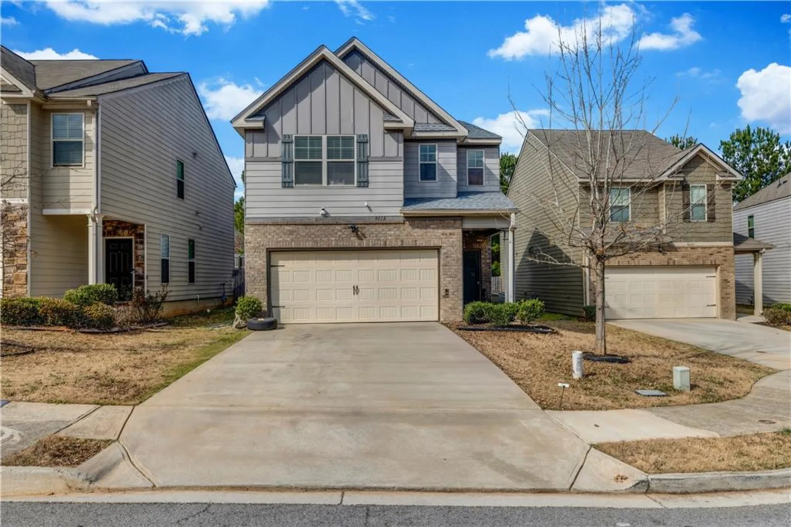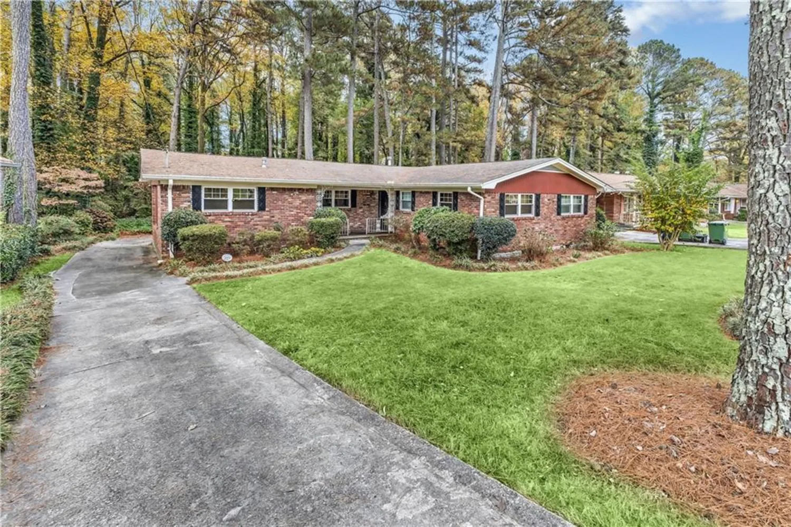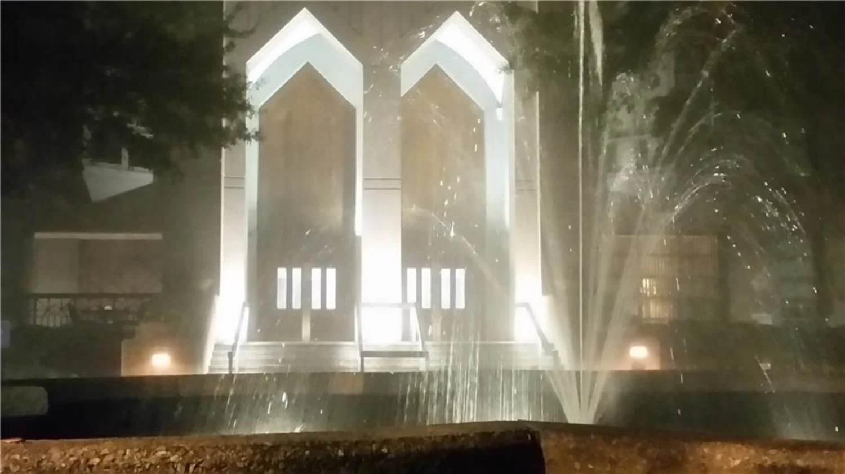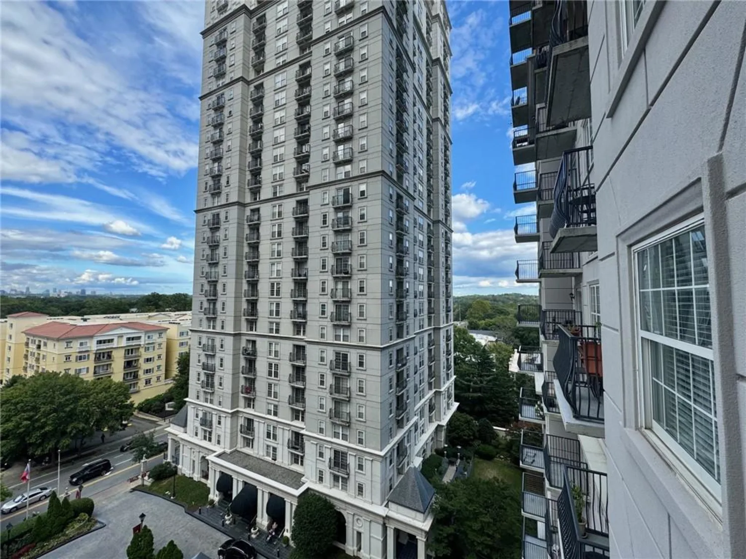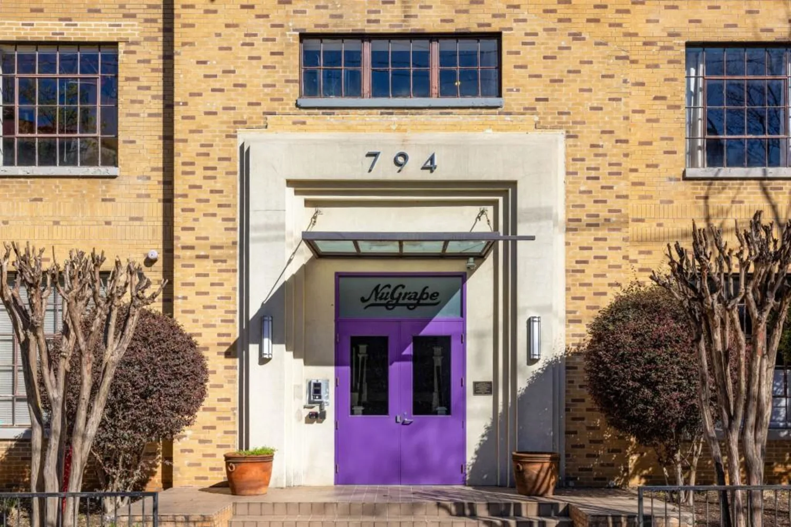115 peachtree memorial drive nw c1Atlanta, GA 30309
115 peachtree memorial drive nw c1Atlanta, GA 30309
Description
The one you have been waiting for! Rare opportunity to live in the quiet, sought-after Waterside at Peachtree community consisting of only 20 homes in the heart of South Buckhead. Charming 2 bedroom corner condo within a 2-story building situated at the end of a tree-lined, dead-end street within walking distance to the BeltLine Northside Trail w/ paved walking, running & biking trails, parks, Bobby Jones Golf Course, endless restaurants & Peachtree Battle Shopping Center w/ Publix. Move-in ready, this unit features fresh paint, updated lighting fixtures, new plantation shutters & hardwood floors throughout. The living room opens to a beautiful South-facing sunroom that's flooded w/ natural light overlooking the lush, professionally landscaped courtyard making the perfect home office. The bright spacious eat-in kitchen w/ breakfast bar features white cabinetry w/ pantry, granite counters, stainless appliances & double window over the sink. Kitchen is open to the sizable dining room w/ french doors that open out to your private entertainment balcony overlooking nature & trees. Two generous-sized bedrooms are separated by the full bath. Convenient hall laundry closet. Deeded storage unit in same building ideal for bike storage, seasonal decor, etc. Large private resident parking lot w/ 2 parking spaces w/ ample on-street visitor parking. Beautiful front courtyard w/ mature landscaping. *New hvac (2024)! Newer roof and gutters (2019). Centrally located w/ everything at your fingertips - Bitsy Grant Tennis Center w/ 28 courts, 200-acre Atlanta Memorial Park, Piedmont Hospital, The Fresh Market, Buckhead Village, SCAD, The High Museum of Art, Midtown, I-85/75 & SR 400.
Property Details for 115 Peachtree Memorial Drive NW C1
- Subdivision ComplexWaterside at Peachtree
- Architectural StyleCraftsman, Mid-Rise (up to 5 stories), Traditional
- ExteriorBalcony, Courtyard, Lighting
- Num Of Parking Spaces2
- Parking FeaturesDriveway, Parking Lot
- Property AttachedYes
- Waterfront FeaturesNone
LISTING UPDATED:
- StatusActive
- MLS #7570411
- Days on Site44
- Taxes$3,425 / year
- HOA Fees$440 / month
- MLS TypeResidential
- Year Built1948
- CountryFulton - GA
LISTING UPDATED:
- StatusActive
- MLS #7570411
- Days on Site44
- Taxes$3,425 / year
- HOA Fees$440 / month
- MLS TypeResidential
- Year Built1948
- CountryFulton - GA
Building Information for 115 Peachtree Memorial Drive NW C1
- StoriesOne
- Year Built1948
- Lot Size0.0247 Acres
Payment Calculator
Term
Interest
Home Price
Down Payment
The Payment Calculator is for illustrative purposes only. Read More
Property Information for 115 Peachtree Memorial Drive NW C1
Summary
Location and General Information
- Community Features: Homeowners Assoc, Near Beltline, Near Public Transport, Near Schools, Near Shopping, Near Trails/Greenway, Sidewalks, Street Lights
- Directions: GPS. South on Peachtree Road from Buckhead, right on Peachtree Memorial Drive. Waterside at Peachtree is the last complex on the right. Building C is middle building
- View: Trees/Woods
- Coordinates: 33.817858,-84.393994
School Information
- Elementary School: E. Rivers
- Middle School: Willis A. Sutton
- High School: North Atlanta
Taxes and HOA Information
- Parcel Number: 17 011100020669
- Tax Year: 2024
- Association Fee Includes: Insurance, Maintenance Grounds, Maintenance Structure, Reserve Fund, Sewer, Water
- Tax Legal Description: C1 WATERSIDE PEACHTREE CONDO
Virtual Tour
Parking
- Open Parking: Yes
Interior and Exterior Features
Interior Features
- Cooling: Ceiling Fan(s), Central Air
- Heating: Central
- Appliances: Dishwasher, Disposal, Dryer, Electric Range, Microwave, Refrigerator, Washer
- Basement: Daylight, Unfinished
- Fireplace Features: None
- Flooring: Hardwood
- Interior Features: High Speed Internet
- Levels/Stories: One
- Other Equipment: None
- Window Features: Plantation Shutters
- Kitchen Features: Breakfast Bar, Cabinets White, Eat-in Kitchen, Pantry, Stone Counters
- Master Bathroom Features: Tub/Shower Combo
- Foundation: Brick/Mortar
- Main Bedrooms: 2
- Bathrooms Total Integer: 1
- Main Full Baths: 1
- Bathrooms Total Decimal: 1
Exterior Features
- Accessibility Features: None
- Construction Materials: Brick 4 Sides
- Fencing: None
- Horse Amenities: None
- Patio And Porch Features: Patio
- Pool Features: None
- Road Surface Type: Asphalt
- Roof Type: Composition
- Security Features: Smoke Detector(s)
- Spa Features: None
- Laundry Features: Common Area, In Hall, Laundry Closet, Main Level
- Pool Private: No
- Road Frontage Type: City Street
- Other Structures: None
Property
Utilities
- Sewer: Public Sewer
- Utilities: Cable Available, Electricity Available, Phone Available, Sewer Available, Water Available
- Water Source: Public
- Electric: None
Property and Assessments
- Home Warranty: No
- Property Condition: Resale
Green Features
- Green Energy Efficient: None
- Green Energy Generation: None
Lot Information
- Common Walls: 1 Common Wall, No One Below
- Lot Features: Landscaped, Wooded
- Waterfront Footage: None
Multi Family
- # Of Units In Community: C1
Rental
Rent Information
- Land Lease: No
- Occupant Types: Owner
Public Records for 115 Peachtree Memorial Drive NW C1
Tax Record
- 2024$3,425.00 ($285.42 / month)
Home Facts
- Beds2
- Baths1
- Total Finished SqFt1,077 SqFt
- StoriesOne
- Lot Size0.0247 Acres
- StyleCondominium
- Year Built1948
- APN17 011100020669
- CountyFulton - GA




