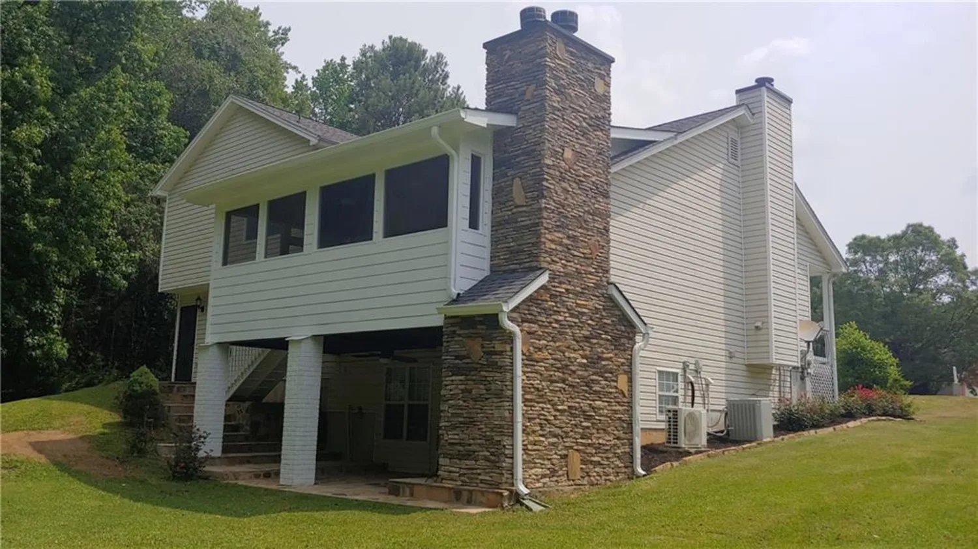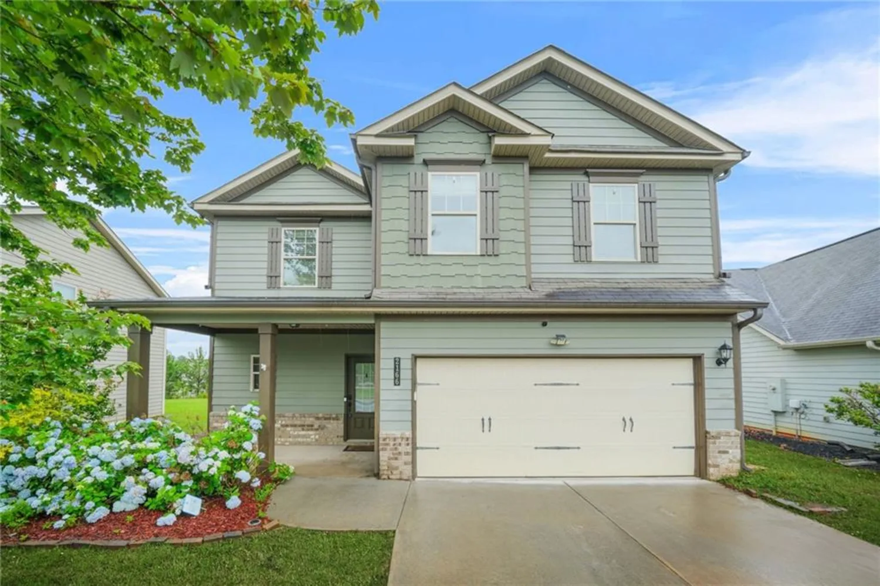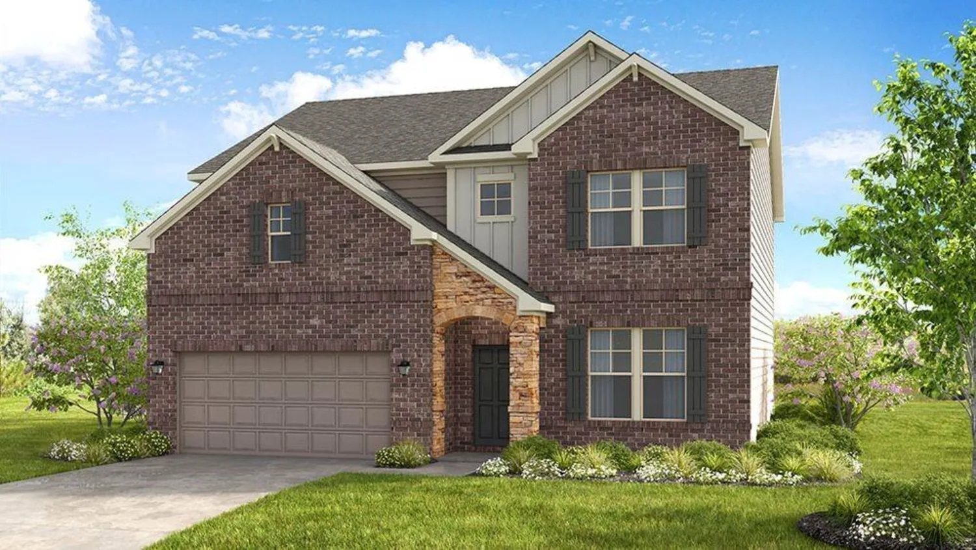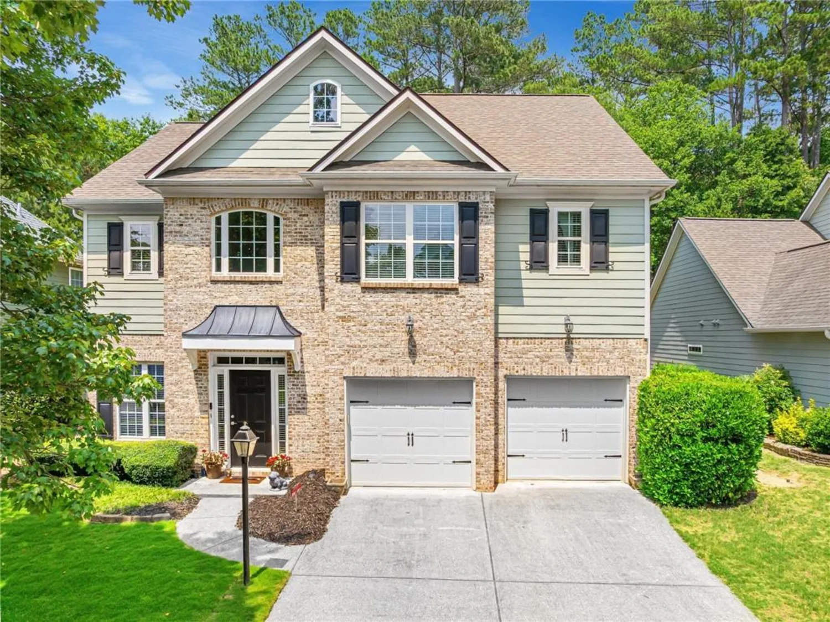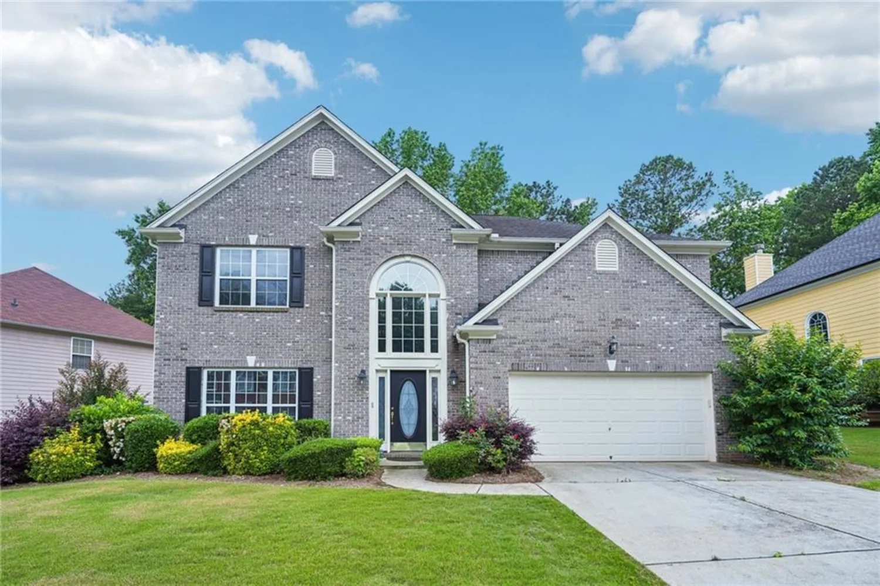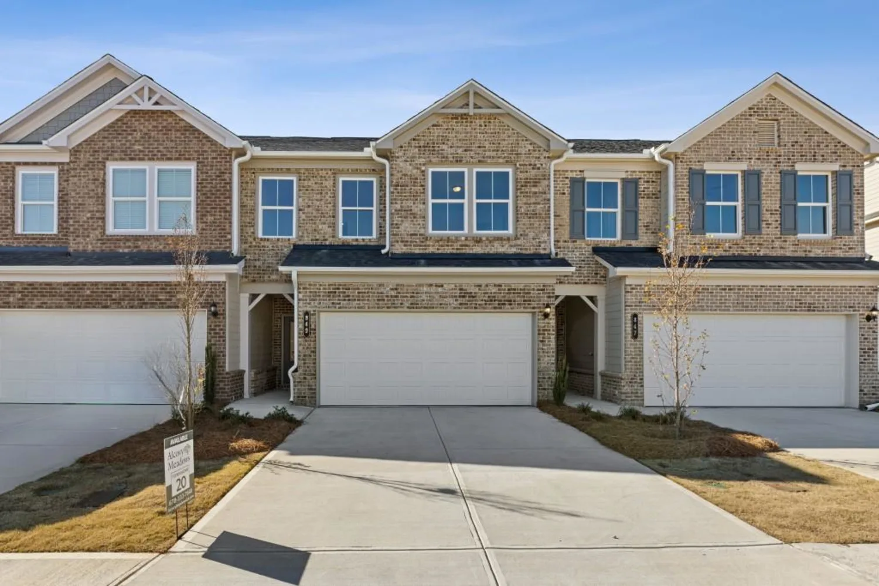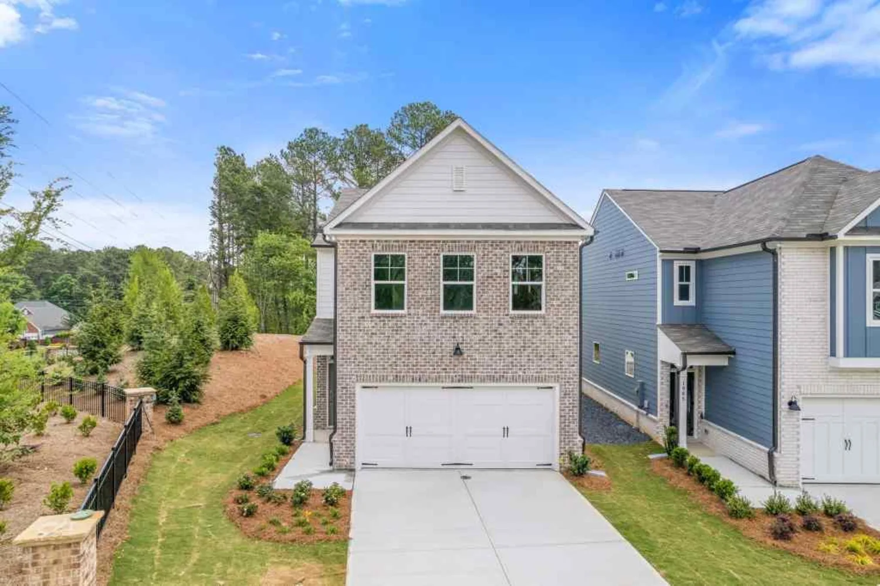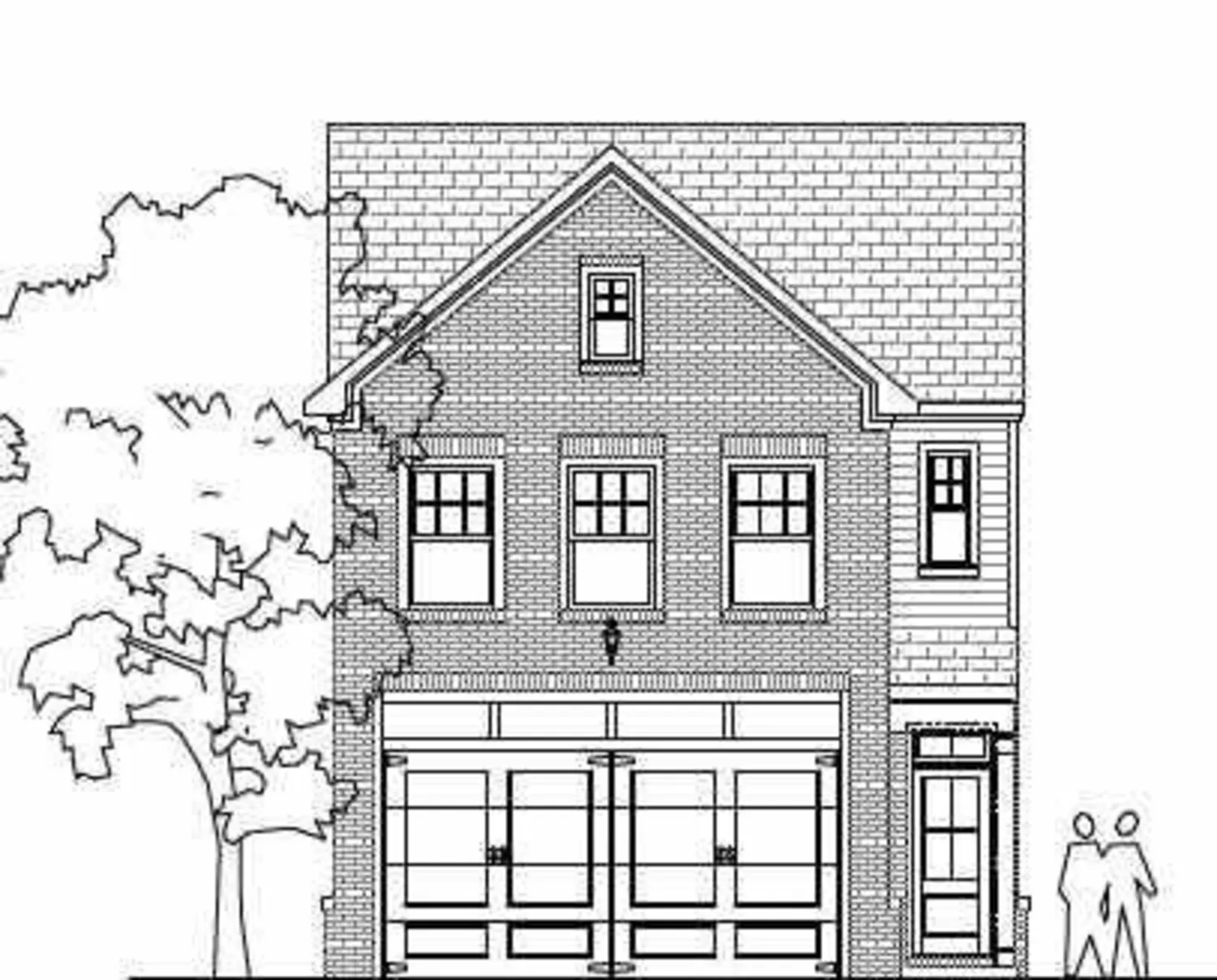2010 vidalia courtDacula, GA 30019
2010 vidalia courtDacula, GA 30019
Description
Charming Brick Ranch home is like brand new at 1.5 years old. Peace of mind comes with knowing the home’s structure and mechanicals will last for many years to come. The front porch offers protective cover from the rain as your guests enter the home. As soon as you walk in the front door, you will be impressed by the lovely low maintenance wide plank LVP rich warm brown flooring. The split bedroom floor plan is well designed. At the front of the home on the left are 2 bedrooms with a full bath. The laundry room, coat closet and garage entrance is down the hall on the right. Proceed forward and the family room, kitchen and dining area all flow together as one modern open lifestyle space. Laughter and friendly conversation can be heard as family and friends mingle together in the family room as the chef prepares a meal. The delightful chef’s kitchen boasts a large center island, granite countertops and white cabinets. To the right of the dining area is the good size primary bedroom, walk-in closet and spa bath. Enjoy quiet evenings outside lounging under the covered backyard patio. One floor living, no steps, level driveway, and level yard is just right for easy care living. Round up friends and family to enjoy the subdivision’s sports park, 2 tennis courts, pickleball, large swimming pool and playground. The community is conveniently located near a brand-new shopping complex where you can satisfy your grocery shopping needs at your local Harbins 316 Publix, get your Mexican food fix at Tequila Mama’s, enjoy a plate of tasty wings at Wing Spot, grab a quick burger at McDonalds, or enjoy your favorite chicken sandwich at Chic Fil Le. Out of gas, fill up your car at the new Quick Trip. Need a haircut, head to Great Clips, or pamper yourself at the Nail Bar. For your little ones, Alcova Elementary School is just across the street. Live the good life: newer home, new amenities, new shopping and dining all at your fingertips.
Property Details for 2010 Vidalia Court
- Subdivision ComplexSummerwind
- Architectural StyleRanch, Traditional
- ExteriorNone
- Num Of Garage Spaces2
- Parking FeaturesAttached, Garage, Kitchen Level, Level Driveway
- Property AttachedNo
- Waterfront FeaturesNone
LISTING UPDATED:
- StatusPending
- MLS #7570269
- Days on Site26
- Taxes$2,724 / year
- HOA Fees$800 / year
- MLS TypeResidential
- Year Built2023
- Lot Size0.18 Acres
- CountryGwinnett - GA
LISTING UPDATED:
- StatusPending
- MLS #7570269
- Days on Site26
- Taxes$2,724 / year
- HOA Fees$800 / year
- MLS TypeResidential
- Year Built2023
- Lot Size0.18 Acres
- CountryGwinnett - GA
Building Information for 2010 Vidalia Court
- StoriesOne
- Year Built2023
- Lot Size0.1800 Acres
Payment Calculator
Term
Interest
Home Price
Down Payment
The Payment Calculator is for illustrative purposes only. Read More
Property Information for 2010 Vidalia Court
Summary
Location and General Information
- Community Features: Homeowners Assoc, Near Shopping, Pickleball, Playground, Pool, Sidewalks, Street Lights
- Directions: From GA-316, follow US-29 straight toward Harbin Rd. Exit from US-29 Take Alcovy Rd SE and go straight towards rotating rotary. Take the exit at SUMMERWIND subdivision.
- View: Other
- Coordinates: 33.968273,-83.902714
School Information
- Elementary School: Alcova
- Middle School: Dacula
- High School: Dacula
Taxes and HOA Information
- Parcel Number: R5268 381
- Tax Year: 2024
- Association Fee Includes: Reserve Fund, Swim, Tennis
- Tax Legal Description: L268 SUMMERWIND PH 2 PB 156-9
- Tax Lot: 268
Virtual Tour
- Virtual Tour Link PP: https://www.propertypanorama.com/2010-Vidalia-Court-Dacula-GA-30019/unbranded
Parking
- Open Parking: Yes
Interior and Exterior Features
Interior Features
- Cooling: Ceiling Fan(s), Central Air, Electric, Zoned
- Heating: Electric, Forced Air, Zoned
- Appliances: Dishwasher, Disposal, Electric Range, Electric Water Heater, Microwave, Refrigerator
- Basement: None
- Fireplace Features: None
- Flooring: Carpet, Laminate
- Interior Features: Double Vanity, Entrance Foyer, High Ceilings 9 ft Main, High Speed Internet, Recessed Lighting, Smart Home, Walk-In Closet(s)
- Levels/Stories: One
- Other Equipment: None
- Window Features: Double Pane Windows, Insulated Windows
- Kitchen Features: Breakfast Bar, Cabinets White, Eat-in Kitchen, Kitchen Island, Pantry Walk-In, Stone Counters, View to Family Room
- Master Bathroom Features: Double Vanity, Separate Tub/Shower, Soaking Tub
- Foundation: Slab
- Main Bedrooms: 3
- Bathrooms Total Integer: 2
- Main Full Baths: 2
- Bathrooms Total Decimal: 2
Exterior Features
- Accessibility Features: None
- Construction Materials: Brick Front, Cement Siding
- Fencing: None
- Horse Amenities: None
- Patio And Porch Features: Covered, Patio
- Pool Features: None
- Road Surface Type: Paved
- Roof Type: Shingle
- Security Features: Smoke Detector(s)
- Spa Features: None
- Laundry Features: Electric Dryer Hookup, Laundry Room
- Pool Private: No
- Road Frontage Type: Other
- Other Structures: None
Property
Utilities
- Sewer: Public Sewer
- Utilities: Cable Available, Underground Utilities
- Water Source: Public
- Electric: 110 Volts
Property and Assessments
- Home Warranty: No
- Property Condition: Resale
Green Features
- Green Energy Efficient: None
- Green Energy Generation: None
Lot Information
- Above Grade Finished Area: 1697
- Common Walls: No Common Walls
- Lot Features: Back Yard, Level
- Waterfront Footage: None
Rental
Rent Information
- Land Lease: No
- Occupant Types: Owner
Public Records for 2010 Vidalia Court
Tax Record
- 2024$2,724.00 ($227.00 / month)
Home Facts
- Beds3
- Baths2
- Total Finished SqFt1,697 SqFt
- Above Grade Finished1,697 SqFt
- StoriesOne
- Lot Size0.1800 Acres
- StyleSingle Family Residence
- Year Built2023
- APNR5268 381
- CountyGwinnett - GA





