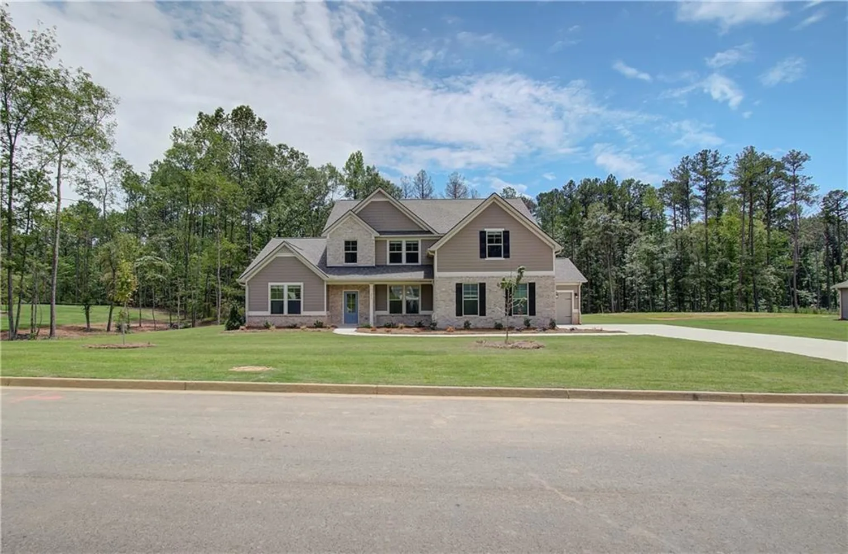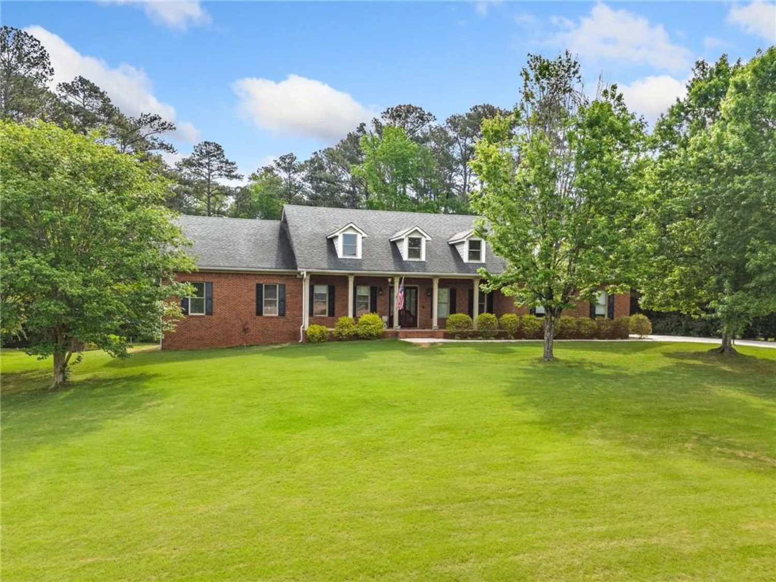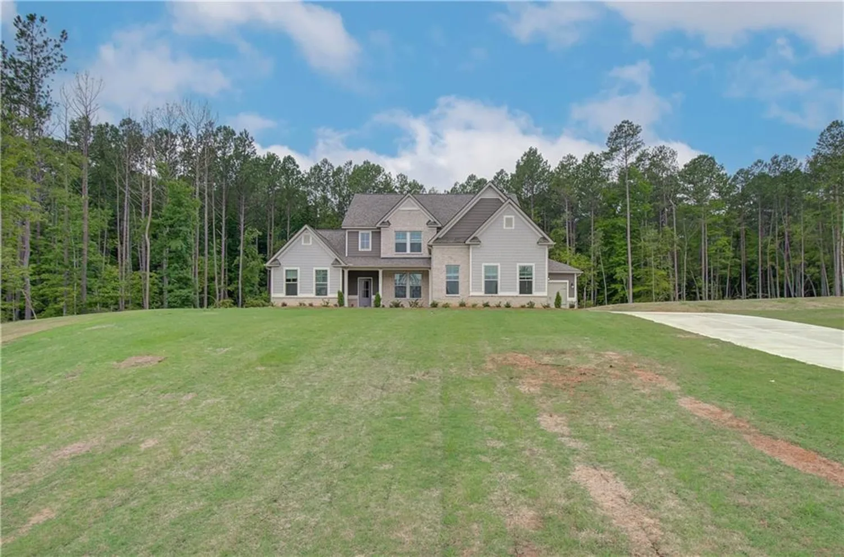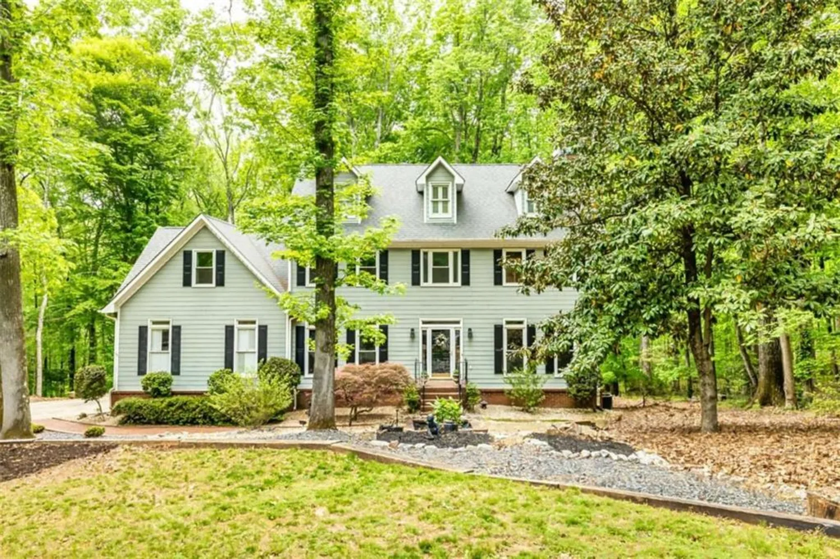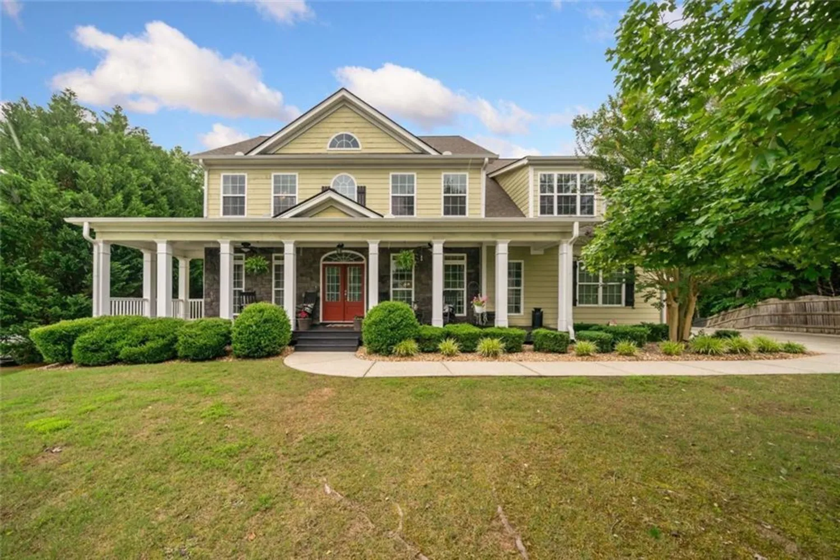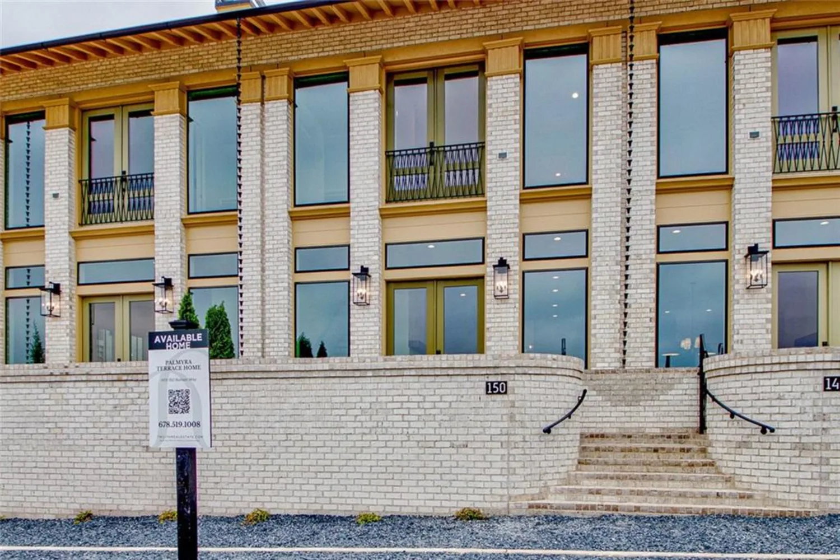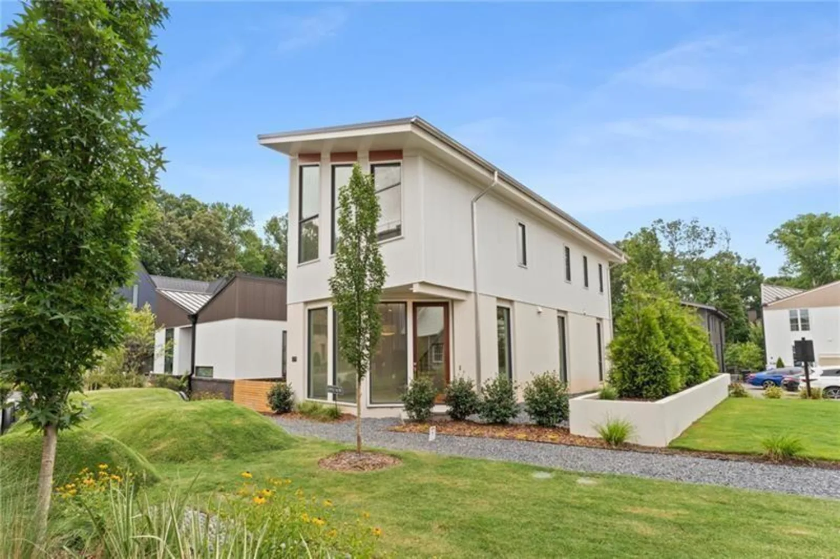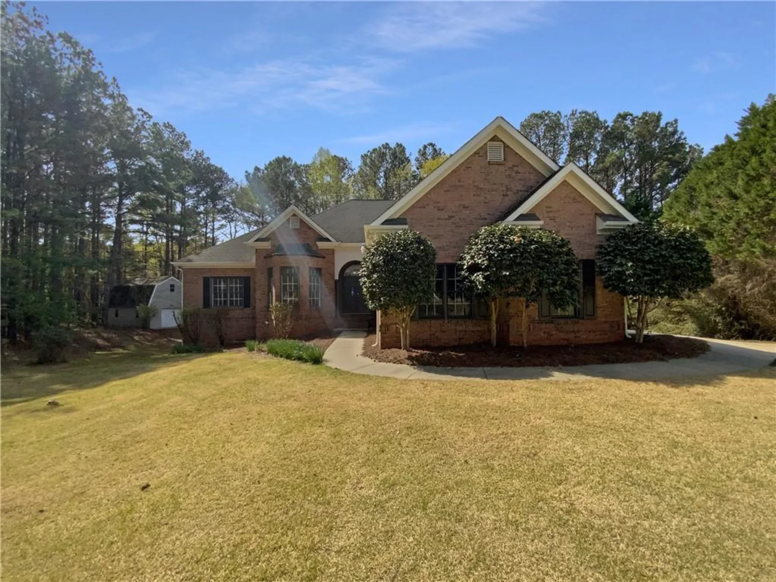170 oakleigh manor driveFayetteville, GA 30215
170 oakleigh manor driveFayetteville, GA 30215
Description
Gorgeous, traditional home in Oakleigh Manor! Nearly $200,000 in renovations! Originally a four bedroom plan, a large flex or recreation space has been added to increase family space and function. The first thing you'll notice is loads of curb appeal. From the well manicured front yard to the stone and cement "cedar plank" accents, this home looks fantastic from the moment you drive up. The entry foyer welcomes you in and leads you to the wide open heart of the home. The kitchen is to die for, with an abundance of high end cabinetry and long stretches of upgraded stone countertops, stainless appliances and custom tile flooring. There are TWO islands! $62,000 has been spent on the kitchen remodel alone! The first is perfect for food preparation and storage and includes a wine fridge, and the second is more of an entertainment space, with seating for casual meals and conversation, and additional storage. This true chef's kitchen looks out into the impressively large but somehow cozy great room, with extra wide plank wood flooring, built ins and a two story, stacked stone fireplace as it's focal point. Also just off the kitchen is the more formal dining room. Surrounded by windows and with a vaulted ceiling, this room can help host all of your gatherings, both large and small. Step outside the dining room onto the screened and covered patio to enjoy the very best of outdoor living. The owner's suite on the main is to die for. It's oversized with a sitting area, built ins, a second fireplace, a coffered ceiling and ensuite bath. The master bath is both beautiful and functional. The double vanities and lots of cabinetry make getting ready for the day easy and enjoyable. The extra large, tiled shower with a bench and the soaking tub add to the spa like feel and the double, master closets with custom organizational systems and added hardwoods only add to the comfort and function of this suite. Also on the main level is a bonus room that is perfect for a home office or even as an extra guest room, and a half bath. Make your way upstairs to the open loft and sitting area at the top of the landing. This space is ideal for a TV or reading room, or even an extra spot for the kids to play. On either side of the loft are spacious guest rooms, each with its own bath. As if all of this wasn't enough, check out the huge back yard! The wrought iron fenced yard is perfect for play and relaxation, with an added patio. There are so many extras in this home, like custom blinds and windows, upgraded flooring, custom whole house speakers, new interior and exterior paint, and upgraded landscaping. Don't miss the opportunity to view this lovely home!
Property Details for 170 Oakleigh Manor Drive
- Subdivision ComplexOakleigh Manor
- Architectural StyleTraditional
- ExteriorPrivate Entrance, Private Yard, Rain Gutters
- Num Of Garage Spaces3
- Parking FeaturesAttached, Garage, Garage Door Opener, Garage Faces Side, Kitchen Level, Level Driveway
- Property AttachedNo
- Waterfront FeaturesNone
LISTING UPDATED:
- StatusActive
- MLS #7569812
- Days on Site35
- Taxes$3,505 / year
- HOA Fees$875 / year
- MLS TypeResidential
- Year Built2017
- Lot Size0.52 Acres
- CountryFayette - GA
Location
Listing Courtesy of Potts Realty Inc. - MELIDA POTTS
LISTING UPDATED:
- StatusActive
- MLS #7569812
- Days on Site35
- Taxes$3,505 / year
- HOA Fees$875 / year
- MLS TypeResidential
- Year Built2017
- Lot Size0.52 Acres
- CountryFayette - GA
Building Information for 170 Oakleigh Manor Drive
- StoriesTwo
- Year Built2017
- Lot Size0.5200 Acres
Payment Calculator
Term
Interest
Home Price
Down Payment
The Payment Calculator is for illustrative purposes only. Read More
Property Information for 170 Oakleigh Manor Drive
Summary
Location and General Information
- Community Features: Homeowners Assoc, Park, Sidewalks, Street Lights
- Directions: Use GPS
- View: Other
- Coordinates: 33.430335,-84.464845
School Information
- Elementary School: Spring Hill
- Middle School: Bennetts Mill
- High School: Fayette County
Taxes and HOA Information
- Parcel Number: 051716023
- Tax Year: 2024
- Tax Legal Description: LOT 28 OAKLEIGH MANOR
Virtual Tour
Parking
- Open Parking: Yes
Interior and Exterior Features
Interior Features
- Cooling: Ceiling Fan(s), Central Air
- Heating: Central
- Appliances: Dishwasher, Disposal, Gas Oven, Gas Range
- Basement: None
- Fireplace Features: Great Room, Master Bedroom
- Flooring: Carpet, Ceramic Tile, Hardwood
- Interior Features: Cathedral Ceiling(s), Coffered Ceiling(s), Crown Molding, Double Vanity, Entrance Foyer, High Ceilings 10 ft Main, Walk-In Closet(s), Other
- Levels/Stories: Two
- Other Equipment: None
- Window Features: Double Pane Windows
- Kitchen Features: Breakfast Bar, Breakfast Room, Cabinets White, Kitchen Island, Pantry, Stone Counters, View to Family Room, Other
- Master Bathroom Features: Double Shower, Double Vanity, Separate Tub/Shower, Soaking Tub
- Foundation: Slab
- Main Bedrooms: 1
- Total Half Baths: 1
- Bathrooms Total Integer: 4
- Main Full Baths: 1
- Bathrooms Total Decimal: 3
Exterior Features
- Accessibility Features: None
- Construction Materials: Cement Siding, Shingle Siding, Stone
- Fencing: Back Yard
- Horse Amenities: None
- Patio And Porch Features: Covered, Enclosed, Patio, Rear Porch, Screened
- Pool Features: None
- Road Surface Type: Paved
- Roof Type: Composition
- Security Features: Smoke Detector(s)
- Spa Features: None
- Laundry Features: Laundry Room
- Pool Private: No
- Road Frontage Type: Private Road
- Other Structures: None
Property
Utilities
- Sewer: Public Sewer
- Utilities: Cable Available, Electricity Available, Natural Gas Available, Phone Available, Sewer Available, Underground Utilities, Water Available
- Water Source: Public
- Electric: Other
Property and Assessments
- Home Warranty: No
- Property Condition: Resale
Green Features
- Green Energy Efficient: HVAC
- Green Energy Generation: None
Lot Information
- Above Grade Finished Area: 3924
- Common Walls: No Common Walls
- Lot Features: Back Yard, Front Yard, Level
- Waterfront Footage: None
Rental
Rent Information
- Land Lease: No
- Occupant Types: Owner
Public Records for 170 Oakleigh Manor Drive
Tax Record
- 2024$3,505.00 ($292.08 / month)
Home Facts
- Beds3
- Baths3
- Total Finished SqFt3,924 SqFt
- Above Grade Finished3,924 SqFt
- StoriesTwo
- Lot Size0.5200 Acres
- StyleSingle Family Residence
- Year Built2017
- APN051716023
- CountyFayette - GA
- Fireplaces2




