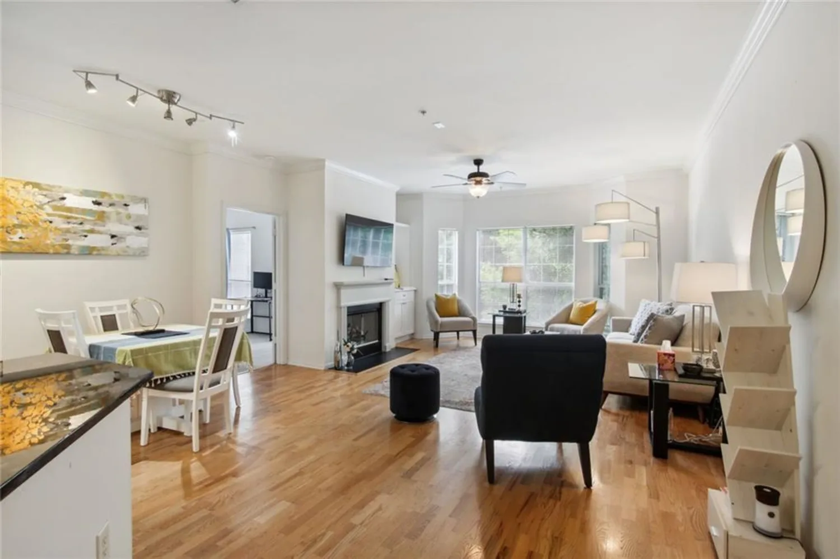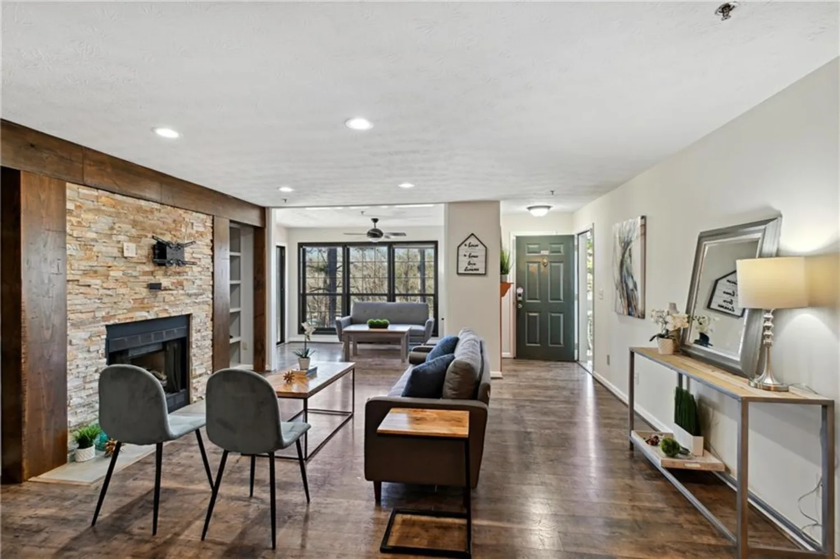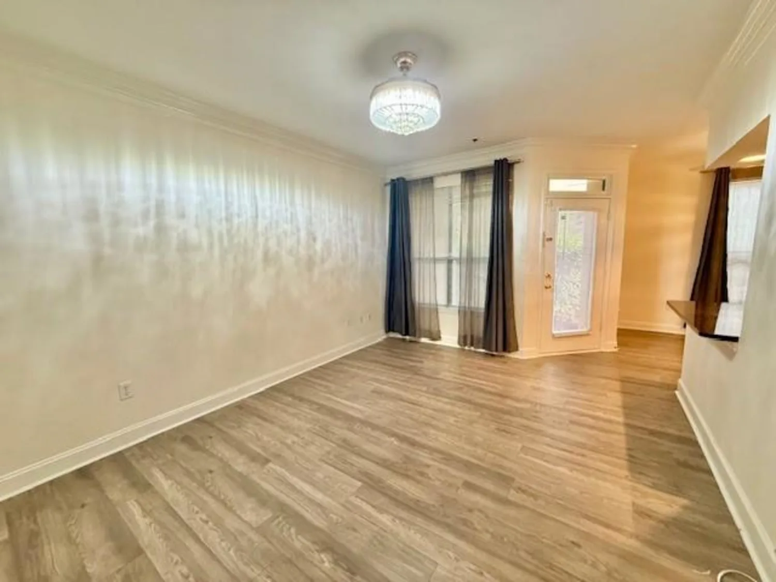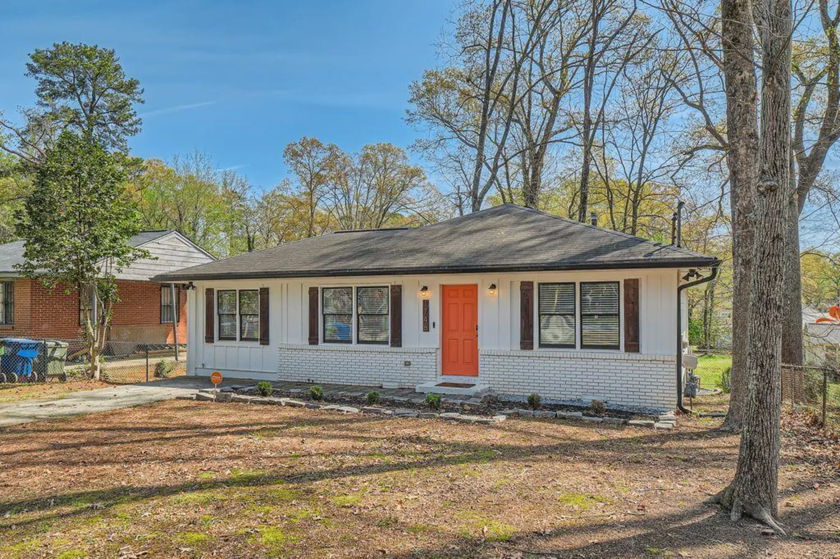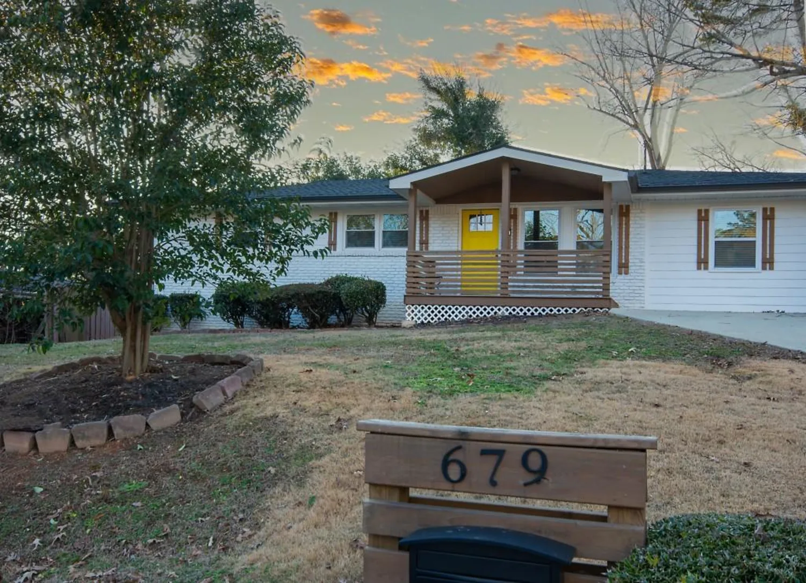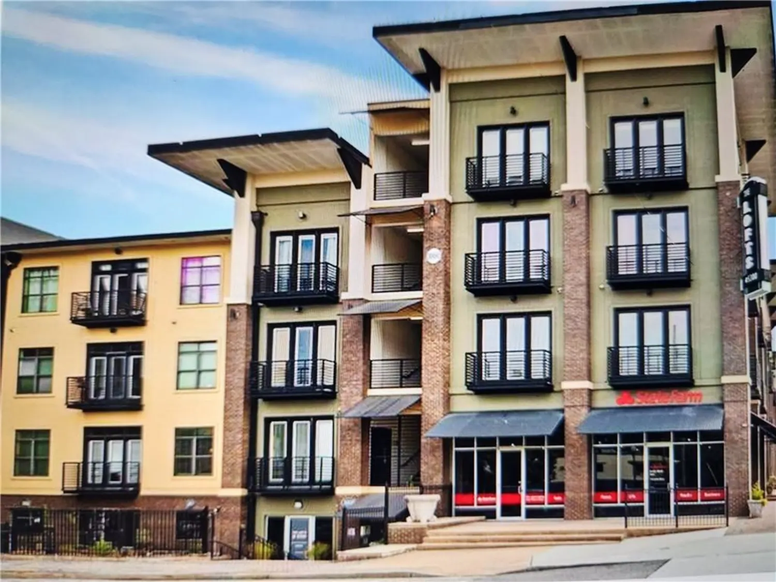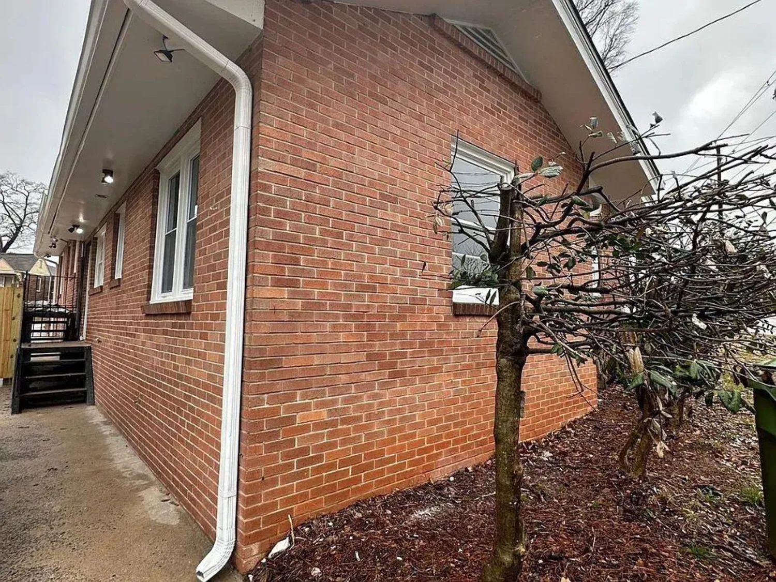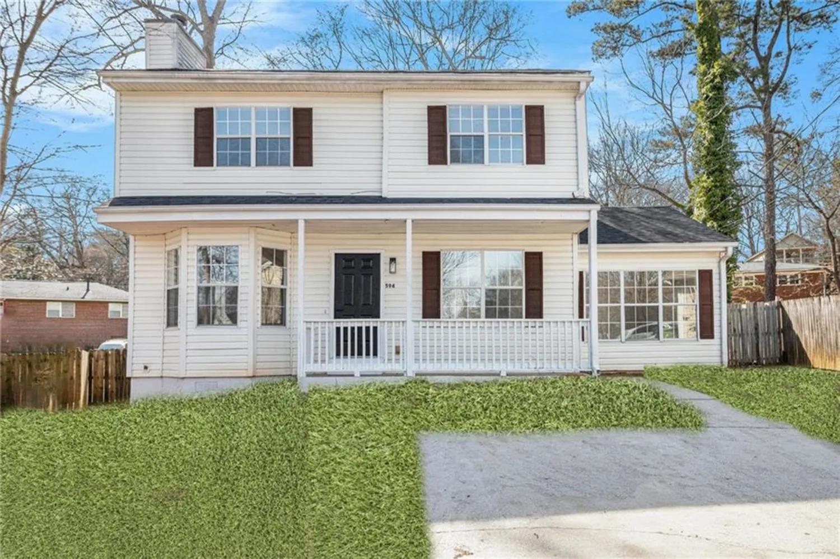923 peachtree street ne 1138Atlanta, GA 30309
923 peachtree street ne 1138Atlanta, GA 30309
Description
Rare, spacious 1 bedroom/1full bath corner unit at Metropolis with stunning views of Piedmont Park/Stone Mountain is available for a one-year lease. This unit has hardwood flooring throughout, welcoming entry area with shelving, large open kitchen with stainless steel appliances, granite countertops, custom lighting and tons of storage. Dark walnut flooring throughout. Open living space with dining area for entertaining and 1 assigned parking space. METROPOLIS AMENITIES: 24 HOUR CONCIERGE, FULL TIME SECURITY, SALTWATER POOL, FULL GYM and CLUBHOUSE! Amazing outdoor spaces. Unit comes with furniture as seen in photos (except desk). Available May 16. Full credit and background checks required. Parking spot is #6107.
Property Details for 923 Peachtree Street NE 1138
- Subdivision ComplexMetropolis
- Architectural StyleContemporary, High Rise (6 or more stories)
- ExteriorBalcony, Private Entrance
- Num Of Garage Spaces1
- Num Of Parking Spaces1
- Parking FeaturesAssigned, Covered, Garage
- Property AttachedNo
- Waterfront FeaturesNone
LISTING UPDATED:
- StatusClosed
- MLS #7569317
- Days on Site17
- MLS TypeResidential Lease
- Year Built2003
- CountryFulton - GA
LISTING UPDATED:
- StatusClosed
- MLS #7569317
- Days on Site17
- MLS TypeResidential Lease
- Year Built2003
- CountryFulton - GA
Building Information for 923 Peachtree Street NE 1138
- StoriesOne
- Year Built2003
- Lot Size0.0200 Acres
Payment Calculator
Term
Interest
Home Price
Down Payment
The Payment Calculator is for illustrative purposes only. Read More
Property Information for 923 Peachtree Street NE 1138
Summary
Location and General Information
- Community Features: Barbecue, Clubhouse, Concierge, Fitness Center, Homeowners Assoc, Near Beltline, Near Public Transport, Near Schools, Near Shopping, Park, Pool, Sidewalks
- Directions: GPS to lobby parking in rear of building if 15 mins or less. Retail parking if longer than 15 mins. Must check in with concierge. They will need to see your license and a business card. Pool/amenities on 7th floor.
- View: City
- Coordinates: 33.780403,-84.383455
School Information
- Elementary School: Springdale Park
- Middle School: David T Howard
- High School: Midtown
Taxes and HOA Information
- Parcel Number: 17 010600083979
Virtual Tour
Parking
- Open Parking: No
Interior and Exterior Features
Interior Features
- Cooling: Ceiling Fan(s), Central Air
- Heating: Central
- Appliances: Dishwasher, Disposal, Dryer, Electric Range, Microwave, Refrigerator, Washer
- Basement: None
- Fireplace Features: None
- Flooring: Hardwood, Tile
- Interior Features: Bookcases, Double Vanity, Entrance Foyer, High Ceilings 9 ft Main, High Speed Internet
- Levels/Stories: One
- Other Equipment: None
- Window Features: Window Treatments
- Kitchen Features: Breakfast Bar, Cabinets Stain, Pantry, Stone Counters, View to Family Room
- Master Bathroom Features: Double Vanity, Tub/Shower Combo
- Main Bedrooms: 1
- Bathrooms Total Integer: 1
- Main Full Baths: 1
- Bathrooms Total Decimal: 1
Exterior Features
- Accessibility Features: None
- Construction Materials: Cement Siding
- Fencing: None
- Patio And Porch Features: Covered, Side Porch
- Pool Features: In Ground
- Road Surface Type: Paved
- Roof Type: Composition
- Security Features: Fire Sprinkler System, Key Card Entry, Secured Garage/Parking, Security Gate
- Spa Features: None
- Laundry Features: In Bathroom
- Pool Private: No
- Road Frontage Type: City Street
- Other Structures: Cabana, Outdoor Kitchen, Pergola, Pool House
Property
Utilities
- Utilities: Cable Available, Electricity Available, Water Available
Property and Assessments
- Home Warranty: No
Green Features
Lot Information
- Common Walls: End Unit
- Lot Features: Landscaped
- Waterfront Footage: None
Multi Family
- # Of Units In Community: 1138
Rental
Rent Information
- Land Lease: No
- Occupant Types: Owner
Public Records for 923 Peachtree Street NE 1138
Home Facts
- Beds1
- Baths1
- Total Finished SqFt872 SqFt
- StoriesOne
- Lot Size0.0200 Acres
- StyleCondominium
- Year Built2003
- APN17 010600083979
- CountyFulton - GA




