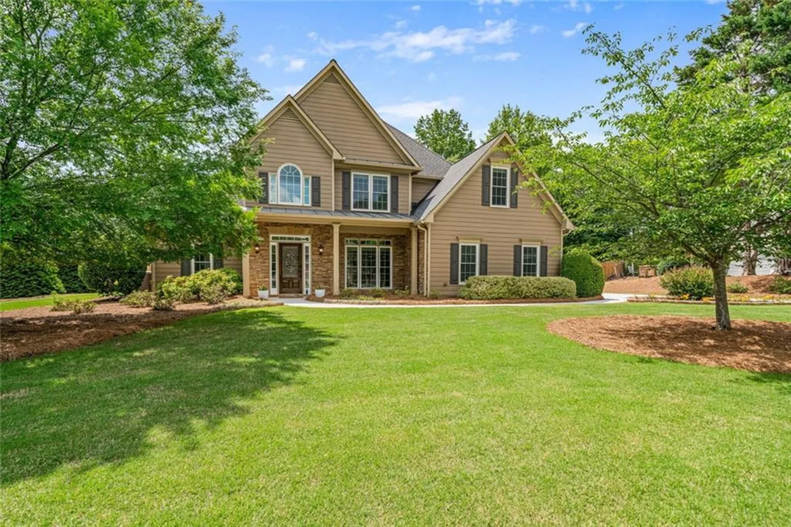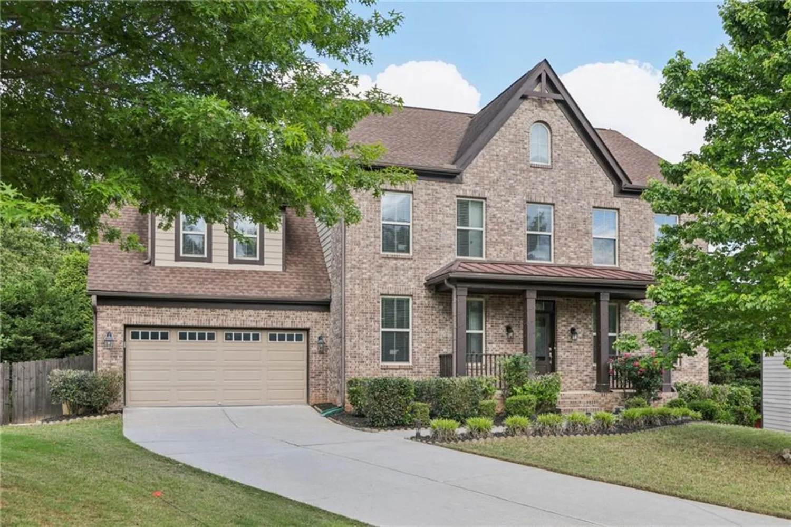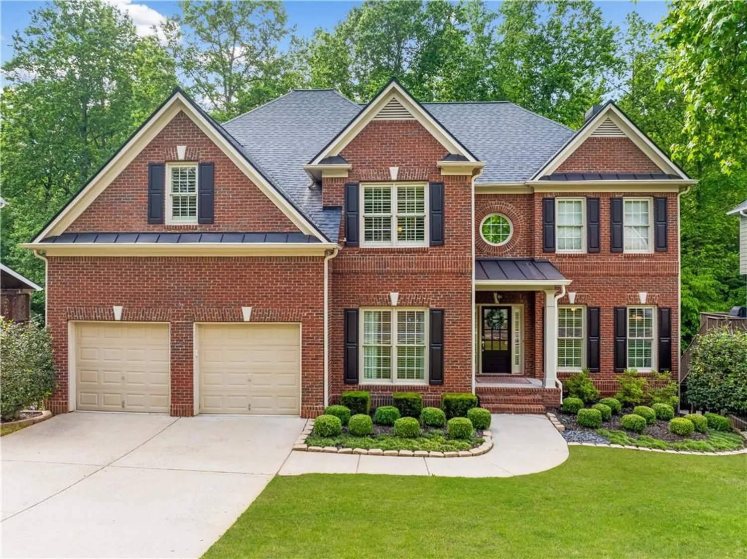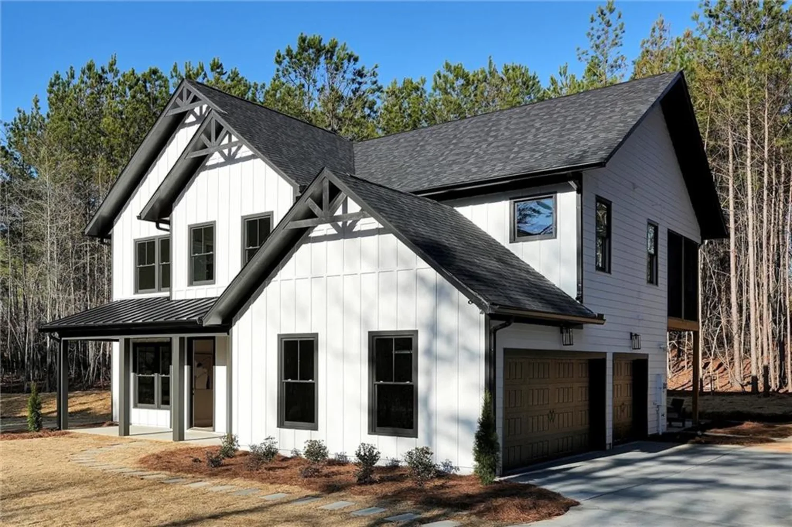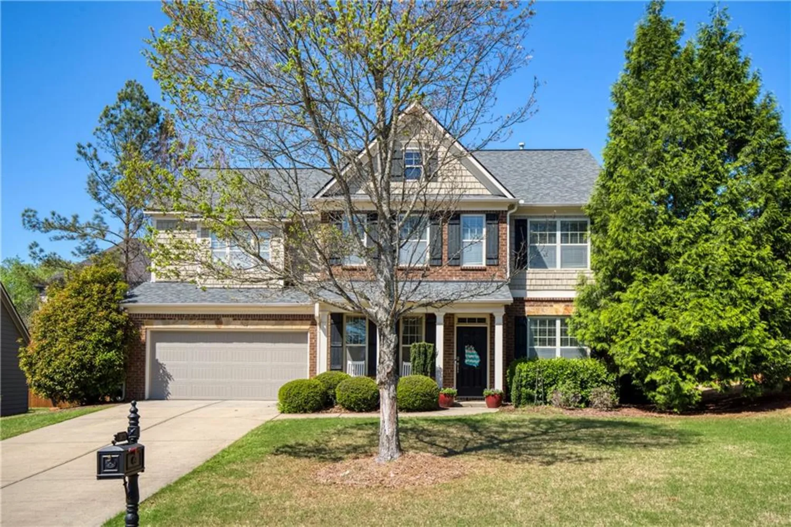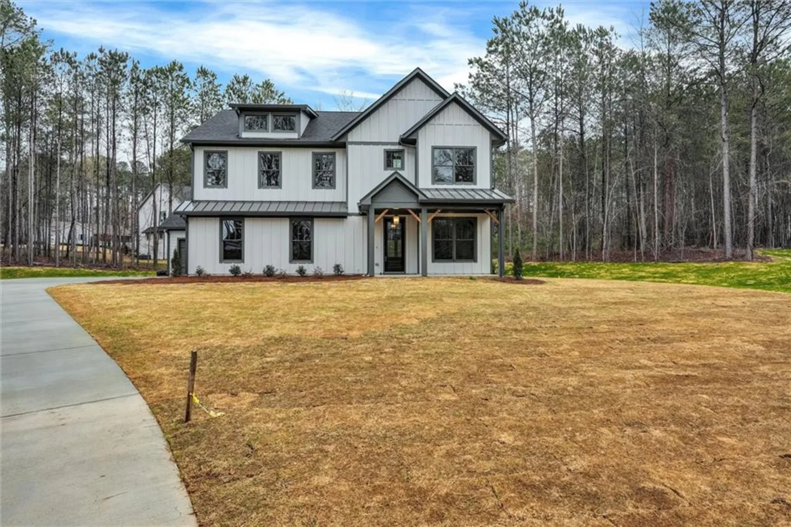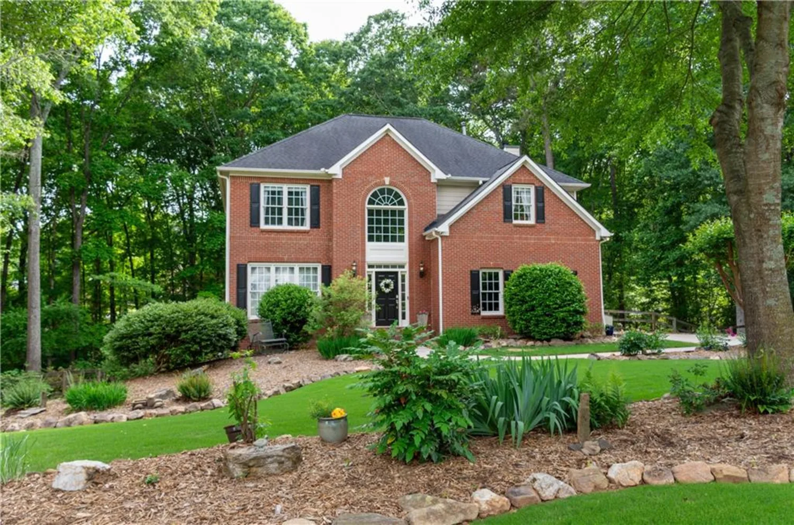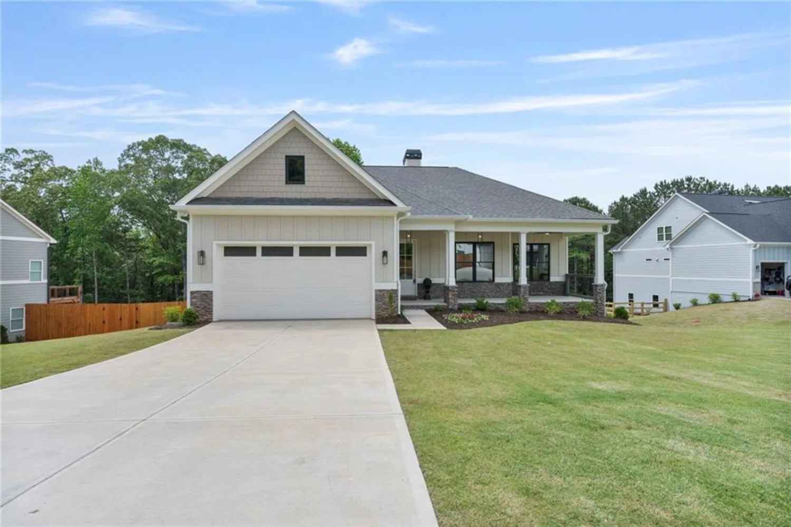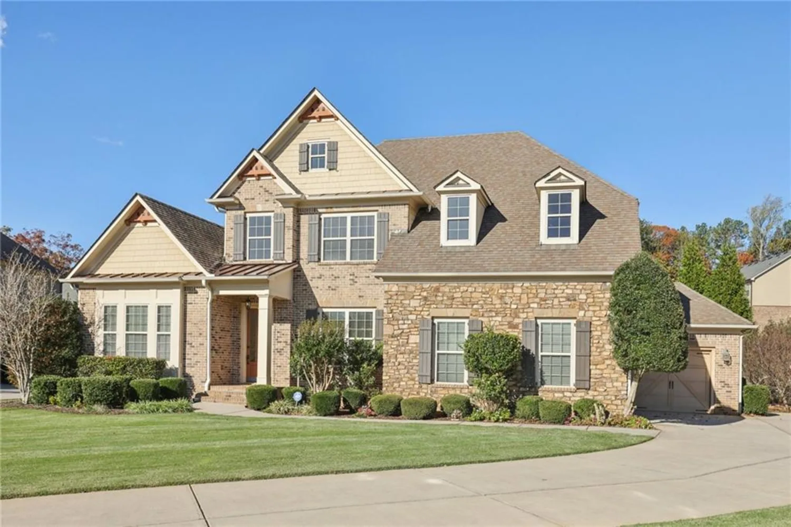4605 heathcliff wayCumming, GA 30041
4605 heathcliff wayCumming, GA 30041
Description
Welcome to 4605 Heathcliff Way—an elegant, 3 sided brick home nestled on a corner lot with a pristine yard in one of Cumming’s most coveted communities. With 6 spacious bedrooms, 5 full updated bathrooms, and 4,348 square feet of expertly designed living space, this home blends everyday comfort with luxury upgraded touches at every turn. From the moment you step inside, the open floor plan makes a striking first impression. Sunlight pours through large windows, highlighting the fine finishes and seamless flow between the living, dining, and kitchen areas. The chef’s kitchen is a true showstopper, featuring an oversized island, generous cabinetry, premium updated appliances, and room to entertain or gather comfortably. Downstairs, the fully finished walk out basement is a standout feature—perfectly suited for a media room, home gym, game space, or in-law suite. Upstairs, the generous bedrooms offer peaceful retreats, and the elegant primary suite delivers resort-style living with a spa-inspired bathroom and spacious walk-in closets. Step outside and enjoy quiet evenings or weekend gatherings in the beautifully maintained & irrigated backyard. Whether you’re hosting or relaxing, this space offers versatility. The home is located in a community rich with resort-style amenities, including a Junior Olympic swimming pool with slide, pickleball, tennis & basketball courts, a playground, and more—offering something for everyone just steps from your door. Positioned just minutes from top-tier destinations like The Collection at Forsyth, Halcyon, the Cumming City Center, and the Big Creek Greenway, you'll enjoy unmatched access to dining, shopping, entertainment, and nature. Commuters will also appreciate the convenient access to GA-400. Luxury, space, and location come together in this truly exceptional home. Schedule your private showing today and experience all that 4605 Heathcliff Way has to offer.
Property Details for 4605 Heathcliff Way
- Subdivision ComplexBRANDON HALL
- Architectural StyleTraditional
- ExteriorNone
- Num Of Garage Spaces2
- Num Of Parking Spaces2
- Parking FeaturesDriveway, Garage Faces Side, Garage
- Property AttachedNo
- Waterfront FeaturesNone
LISTING UPDATED:
- StatusActive
- MLS #7569185
- Days on Site7
- Taxes$1,160 / year
- HOA Fees$1,125 / year
- MLS TypeResidential
- Year Built2006
- Lot Size0.27 Acres
- CountryForsyth - GA
LISTING UPDATED:
- StatusActive
- MLS #7569185
- Days on Site7
- Taxes$1,160 / year
- HOA Fees$1,125 / year
- MLS TypeResidential
- Year Built2006
- Lot Size0.27 Acres
- CountryForsyth - GA
Building Information for 4605 Heathcliff Way
- StoriesThree Or More
- Year Built2006
- Lot Size0.2700 Acres
Payment Calculator
Term
Interest
Home Price
Down Payment
The Payment Calculator is for illustrative purposes only. Read More
Property Information for 4605 Heathcliff Way
Summary
Location and General Information
- Community Features: Near Schools, Near Shopping, Near Trails/Greenway, Pickleball, Playground, Pool, Sidewalks, Homeowners Assoc, Tennis Court(s)
- Directions: 400 North to exit 13, turn R, turn left on Ronald Reagan, turn R on old Atlanta rd., turn L on Gilbert Rd, turn R on Portsmouth Ln, R on Heathclff Way, destination is on the left
- View: Other
- Coordinates: 34.139527,-84.134799
School Information
- Elementary School: Daves Creek
- Middle School: Lakeside - Forsyth
- High School: South Forsyth
Taxes and HOA Information
- Parcel Number: 155 309
- Tax Year: 2024
- Association Fee Includes: Tennis, Swim, Trash
- Tax Legal Description: 2-1 640 LT201 PH1 BRANDON HALL
- Tax Lot: 201
Virtual Tour
Parking
- Open Parking: Yes
Interior and Exterior Features
Interior Features
- Cooling: Central Air
- Heating: Central
- Appliances: Dishwasher, Disposal, Microwave, Self Cleaning Oven, Electric Oven, Double Oven, Gas Cooktop
- Basement: Finished, Daylight, Walk-Out Access
- Fireplace Features: Gas Starter
- Flooring: Tile, Hardwood, Laminate
- Interior Features: Bookcases, Double Vanity, Entrance Foyer 2 Story, Tray Ceiling(s), Walk-In Closet(s)
- Levels/Stories: Three Or More
- Other Equipment: None
- Window Features: Insulated Windows
- Kitchen Features: Breakfast Bar, Breakfast Room, Cabinets White, Eat-in Kitchen, Pantry, Stone Counters, View to Family Room, Kitchen Island
- Master Bathroom Features: Double Vanity, Separate Tub/Shower
- Foundation: Concrete Perimeter
- Main Bedrooms: 1
- Bathrooms Total Integer: 5
- Main Full Baths: 1
- Bathrooms Total Decimal: 5
Exterior Features
- Accessibility Features: None
- Construction Materials: Brick
- Fencing: None
- Horse Amenities: None
- Patio And Porch Features: Deck
- Pool Features: None
- Road Surface Type: Asphalt
- Roof Type: Shingle, Composition
- Security Features: Security Service
- Spa Features: None
- Laundry Features: Gas Dryer Hookup, Laundry Room, Electric Dryer Hookup, Upper Level
- Pool Private: No
- Road Frontage Type: County Road
- Other Structures: None
Property
Utilities
- Sewer: Public Sewer
- Utilities: Cable Available, Electricity Available, Natural Gas Available, Sewer Available, Water Available
- Water Source: Public
- Electric: None
Property and Assessments
- Home Warranty: No
- Property Condition: Resale
Green Features
- Green Energy Efficient: None
- Green Energy Generation: None
Lot Information
- Above Grade Finished Area: 3048
- Common Walls: No Common Walls
- Lot Features: Back Yard, Corner Lot, Front Yard
- Waterfront Footage: None
Rental
Rent Information
- Land Lease: No
- Occupant Types: Owner
Public Records for 4605 Heathcliff Way
Tax Record
- 2024$1,160.00 ($96.67 / month)
Home Facts
- Beds6
- Baths5
- Total Finished SqFt4,348 SqFt
- Above Grade Finished3,048 SqFt
- Below Grade Finished1,336 SqFt
- StoriesThree Or More
- Lot Size0.2700 Acres
- StyleSingle Family Residence
- Year Built2006
- APN155 309
- CountyForsyth - GA
- Fireplaces1




