8015 scenic ridge wayBall Ground, GA 30107
8015 scenic ridge wayBall Ground, GA 30107
Description
Journey into style and sophistication in this stunning home located in the highly desirable River Rock community of North Forsyth. Bathed in natural light and brimming with modern flair, this meticulously designed residence checks every box on a buyer's wish list. The open-concept layout is anchored by luxury vinyl plank flooring and a show-stopping stacked stone fireplace in the family room. The home office, framed with French doors, offers the perfect work-from-home setup. The heart of the home is the sleek, on-trend kitchen featuring gray cabinetry accented with brushed gold hardware, quartz countertops, a spacious island with bar seating, stainless steel appliances including a gas range, and designer lighting. A main-floor guest suite with full bath adds flexibility and comfort. Upstairs, the expansive primary suite is a serene retreat, complete with dual vanities, soaking tub, oversized walk-in shower, and generous walk-in closet. Three additional bedrooms and two full baths provide room to grow. Set on a premium level lot with wooded backyard views and a rare 3-car garage, this home was built with care and crafted for today's discerning buyer. Enjoy River Rock's peaceful charm, resort-style amenities, mountain views, and proximity to shopping, dining, top-rated schools, and outdoor adventures along the Etowah River. This is more than a home-it's a lifestyle.
Property Details for 8015 Scenic Ridge Way
- Subdivision ComplexRiver Rock
- Architectural StyleCraftsman
- ExteriorPrivate Entrance
- Num Of Garage Spaces3
- Parking FeaturesAttached, Driveway, Garage, Garage Door Opener, Garage Faces Front
- Property AttachedNo
- Waterfront FeaturesNone
LISTING UPDATED:
- StatusActive
- MLS #7569130
- Days on Site7
- Taxes$2,307 / year
- HOA Fees$1,200 / year
- MLS TypeResidential
- Year Built2021
- Lot Size0.28 Acres
- CountryForsyth - GA
Location
Listing Courtesy of Atlanta Fine Homes Sotheby's International - CYNTHIA LIPPERT
LISTING UPDATED:
- StatusActive
- MLS #7569130
- Days on Site7
- Taxes$2,307 / year
- HOA Fees$1,200 / year
- MLS TypeResidential
- Year Built2021
- Lot Size0.28 Acres
- CountryForsyth - GA
Building Information for 8015 Scenic Ridge Way
- StoriesTwo
- Year Built2021
- Lot Size0.2800 Acres
Payment Calculator
Term
Interest
Home Price
Down Payment
The Payment Calculator is for illustrative purposes only. Read More
Property Information for 8015 Scenic Ridge Way
Summary
Location and General Information
- Community Features: Clubhouse, Homeowners Assoc, Playground, Pool, Tennis Court(s)
- Directions: Please use GPS
- View: Trees/Woods
- Coordinates: 34.303341,-84.227132
School Information
- Elementary School: Poole's Mill
- Middle School: Liberty - Forsyth
- High School: North Forsyth
Taxes and HOA Information
- Parcel Number: 025 081
- Tax Year: 2024
- Association Fee Includes: Maintenance Grounds, Swim, Tennis
- Tax Legal Description: 3-1 LL 296 LT 222 PH 2 UN 1 PH3 RIVER ROCK
- Tax Lot: 222
Virtual Tour
- Virtual Tour Link PP: https://www.propertypanorama.com/8015-Scenic-Ridge-Way-Ball-Ground-GA-30107/unbranded
Parking
- Open Parking: Yes
Interior and Exterior Features
Interior Features
- Cooling: Central Air, Electric
- Heating: Natural Gas
- Appliances: Dishwasher, Disposal, Dryer, Gas Cooktop, Gas Water Heater, Microwave, Range Hood, Refrigerator, Self Cleaning Oven, Washer
- Basement: None
- Fireplace Features: Factory Built, Family Room, Gas Log
- Flooring: Carpet, Vinyl
- Interior Features: Cathedral Ceiling(s), Entrance Foyer, High Ceilings 9 ft Upper, High Ceilings 10 ft Main, High Speed Internet, Tray Ceiling(s), Walk-In Closet(s)
- Levels/Stories: Two
- Other Equipment: Irrigation Equipment
- Window Features: Double Pane Windows
- Kitchen Features: Breakfast Bar, Cabinets Other, Kitchen Island, Pantry, Stone Counters, View to Family Room
- Master Bathroom Features: Double Vanity, Separate Tub/Shower, Soaking Tub
- Foundation: Concrete Perimeter
- Main Bedrooms: 1
- Bathrooms Total Integer: 4
- Main Full Baths: 1
- Bathrooms Total Decimal: 4
Exterior Features
- Accessibility Features: None
- Construction Materials: Brick, Brick Front, Cement Siding
- Fencing: None
- Horse Amenities: None
- Patio And Porch Features: Front Porch
- Pool Features: None
- Road Surface Type: Asphalt
- Roof Type: Composition, Shingle
- Security Features: Fire Alarm, Security System Owned
- Spa Features: None
- Laundry Features: Laundry Room, Upper Level
- Pool Private: No
- Road Frontage Type: Private Road
- Other Structures: None
Property
Utilities
- Sewer: Public Sewer
- Utilities: Other
- Water Source: Public
- Electric: 110 Volts
Property and Assessments
- Home Warranty: No
- Property Condition: Resale
Green Features
- Green Energy Efficient: None
- Green Energy Generation: None
Lot Information
- Above Grade Finished Area: 2833
- Common Walls: No Common Walls
- Lot Features: Back Yard, Front Yard, Landscaped, Level
- Waterfront Footage: None
Rental
Rent Information
- Land Lease: No
- Occupant Types: Owner
Public Records for 8015 Scenic Ridge Way
Tax Record
- 2024$2,307.00 ($192.25 / month)
Home Facts
- Beds5
- Baths4
- Total Finished SqFt2,833 SqFt
- Above Grade Finished2,833 SqFt
- StoriesTwo
- Lot Size0.2800 Acres
- StyleSingle Family Residence
- Year Built2021
- APN025 081
- CountyForsyth - GA
- Fireplaces1
Similar Homes
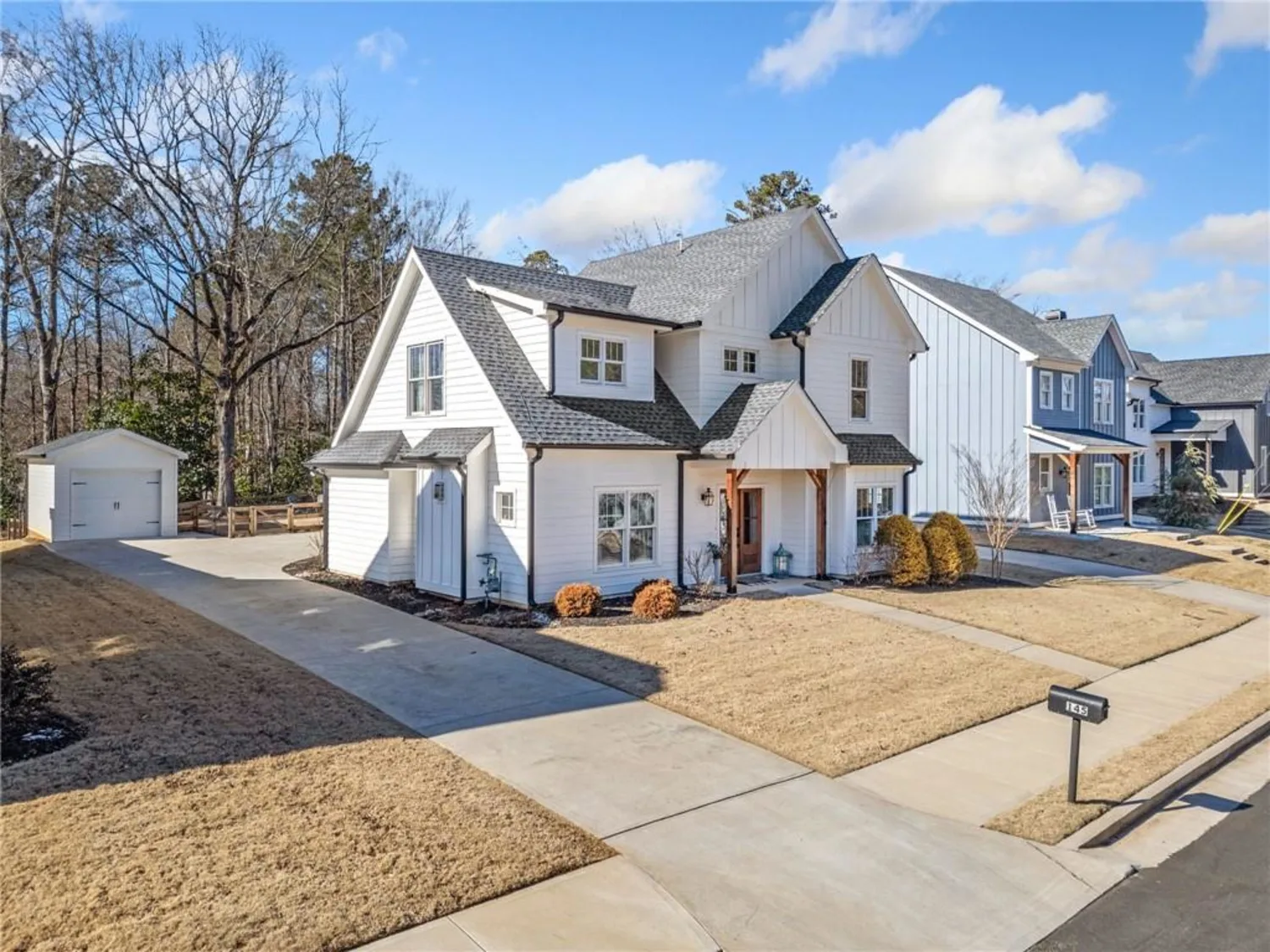
145 Grogan Street
Ball Ground, GA 30107
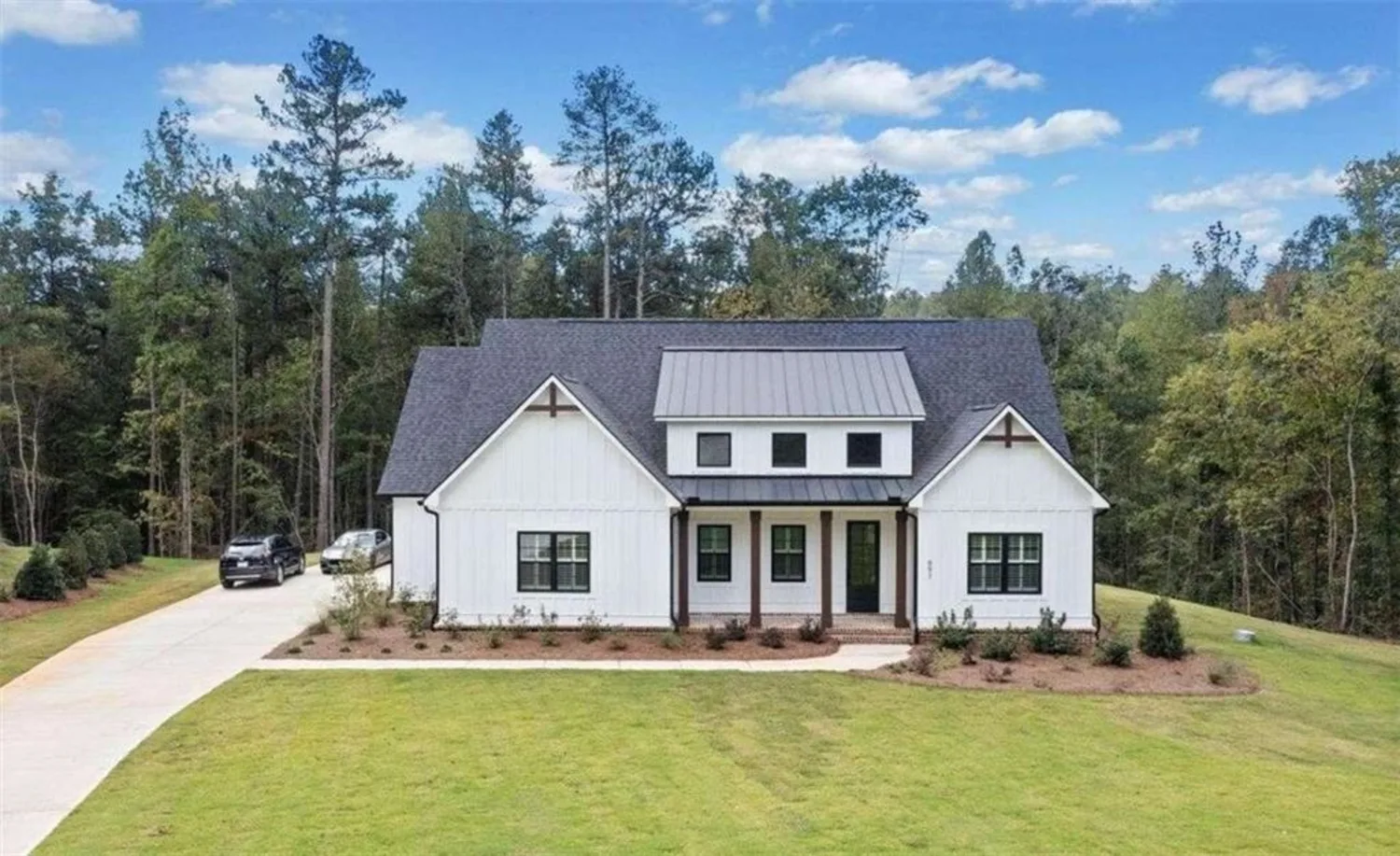
897 Oxford Road
Ball Ground, GA 30107
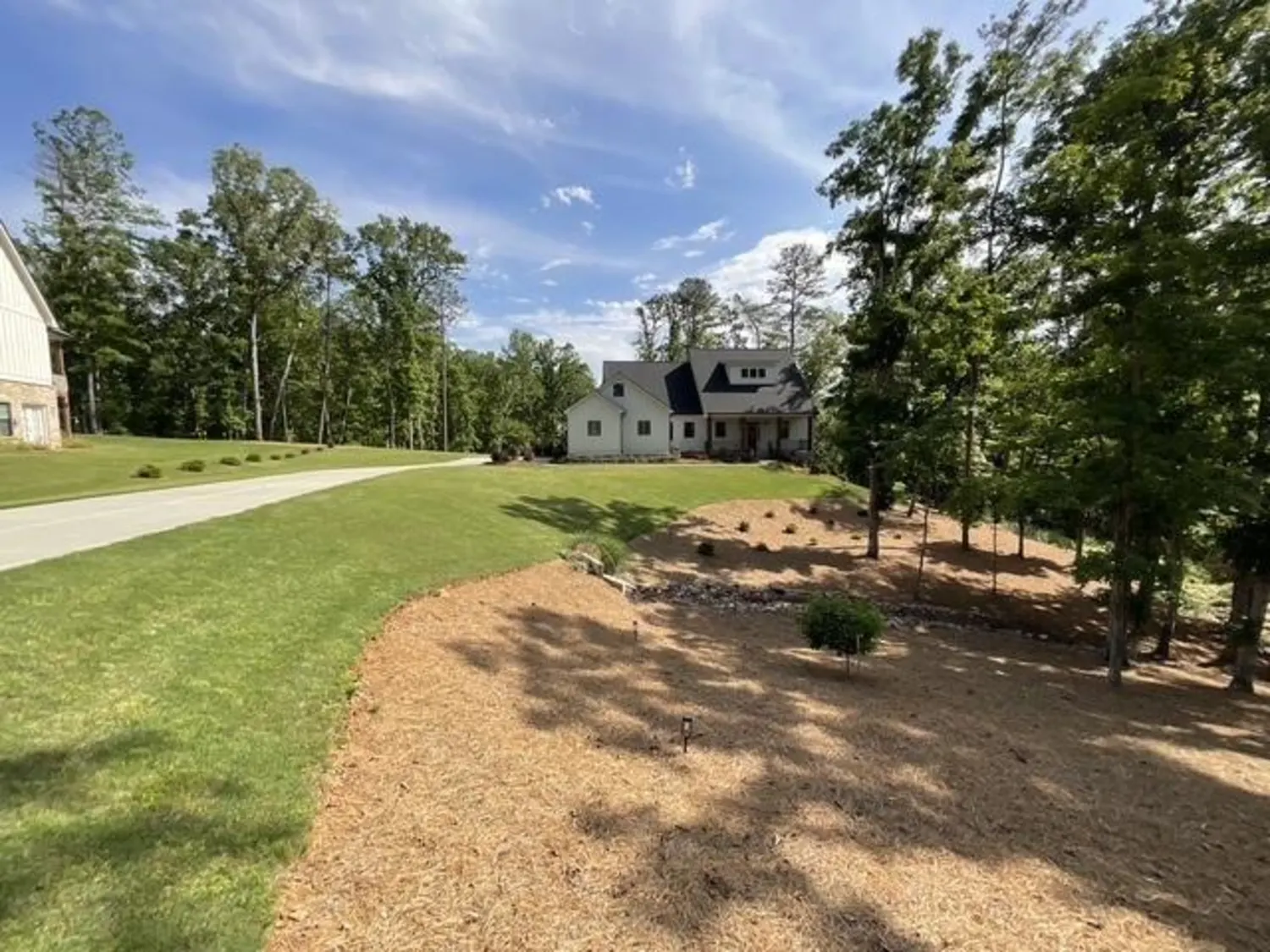
212 Cardiff Court
Ball Ground, GA 30107
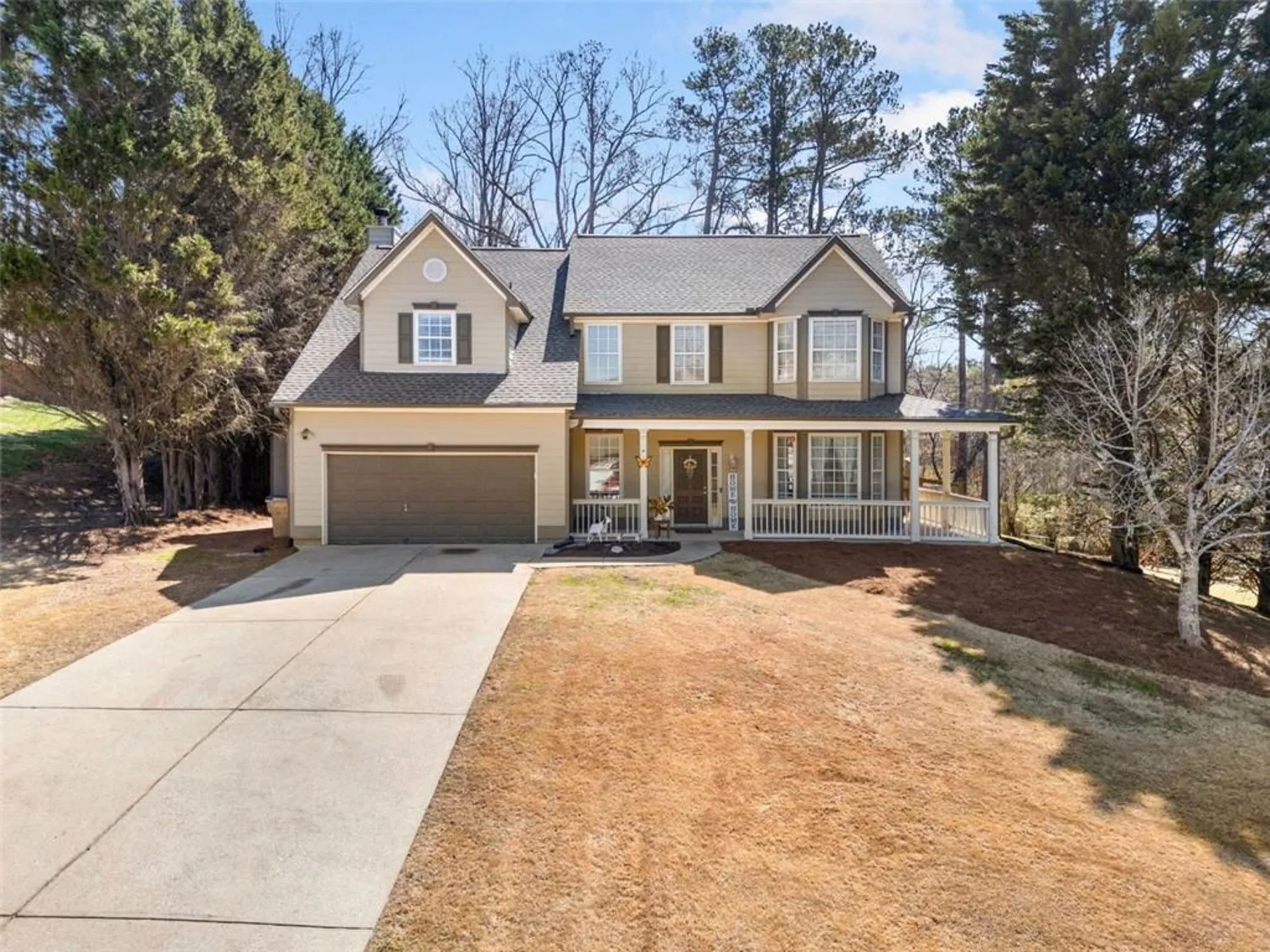
111 Hollytrace Lane
Ball Ground, GA 30107

8030 Stiner Grove
Ball Ground, GA 30107
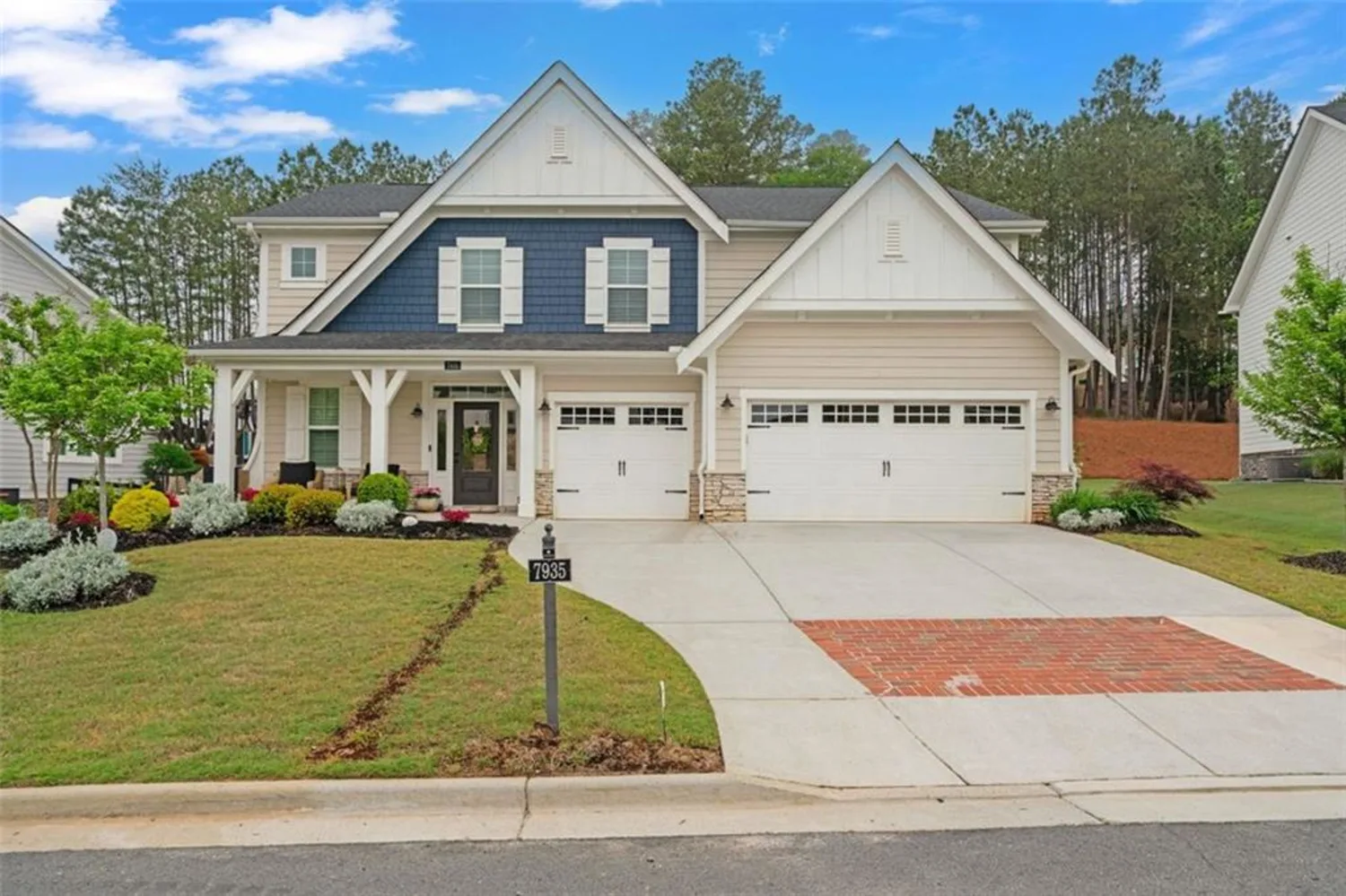
7935 WELCH Mill
Ball Ground, GA 30107
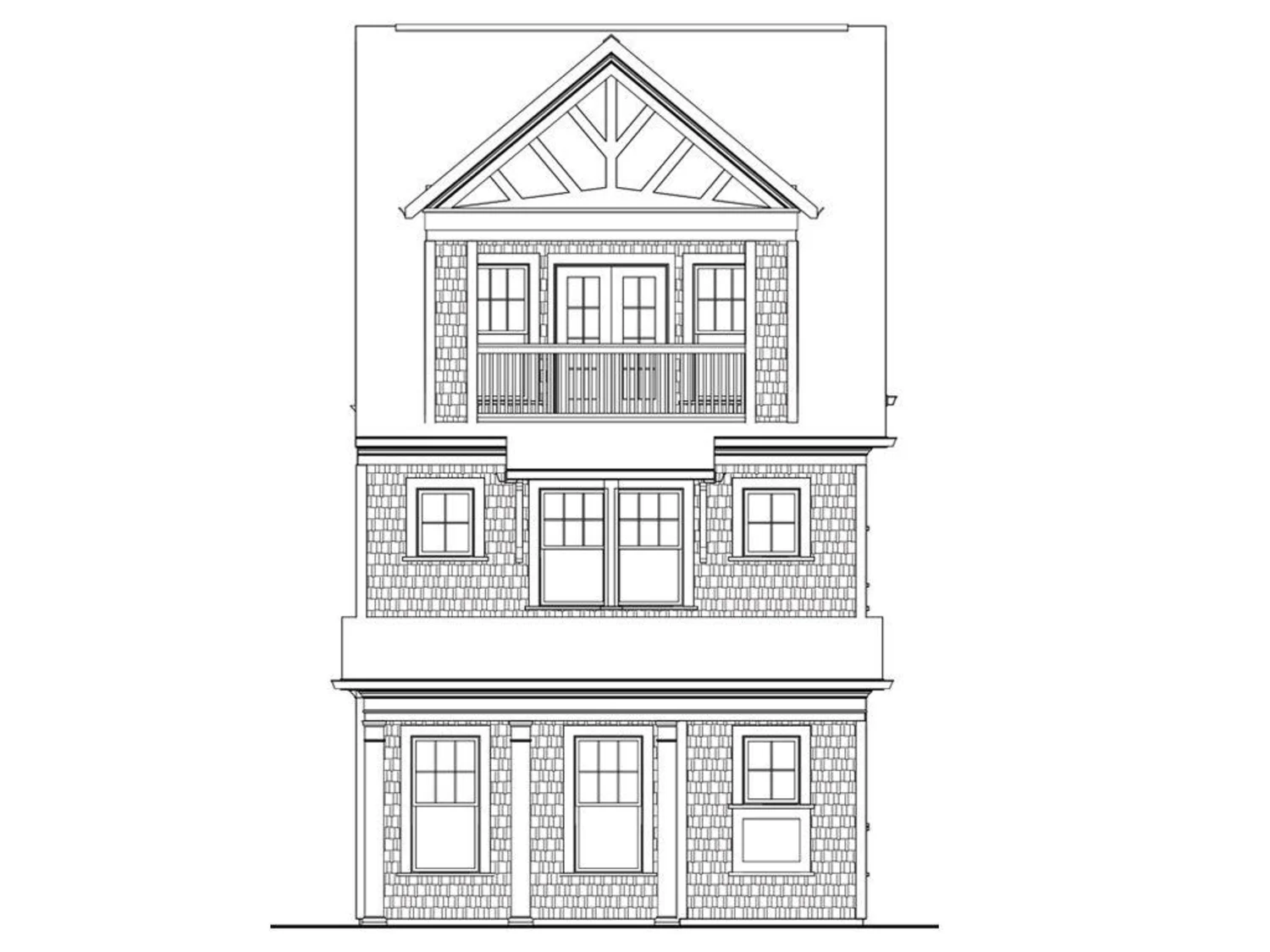
533 Groover Street
Ball Ground, GA 30107
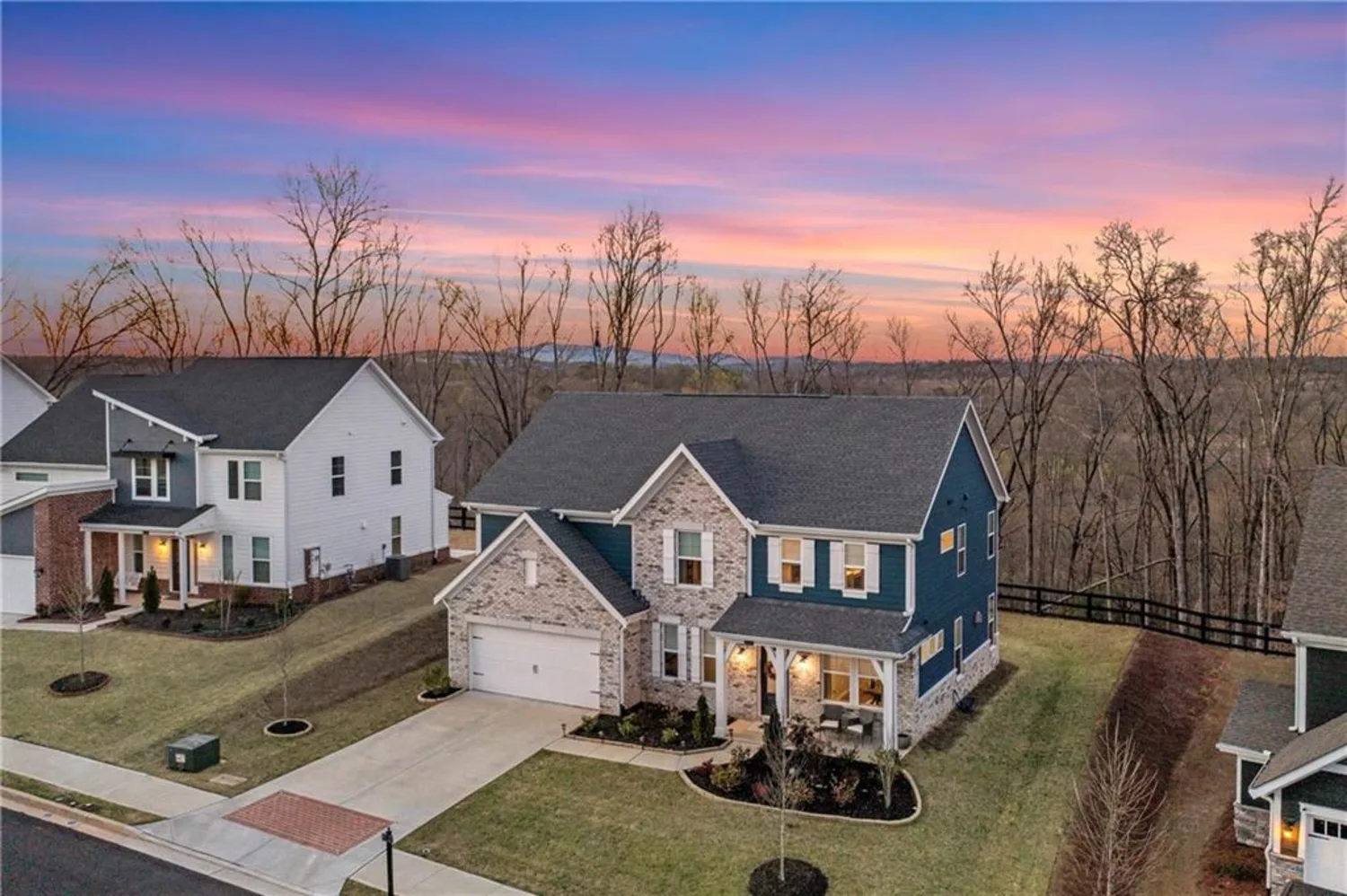
8110 Brewton Bend
Ball Ground, GA 30107



