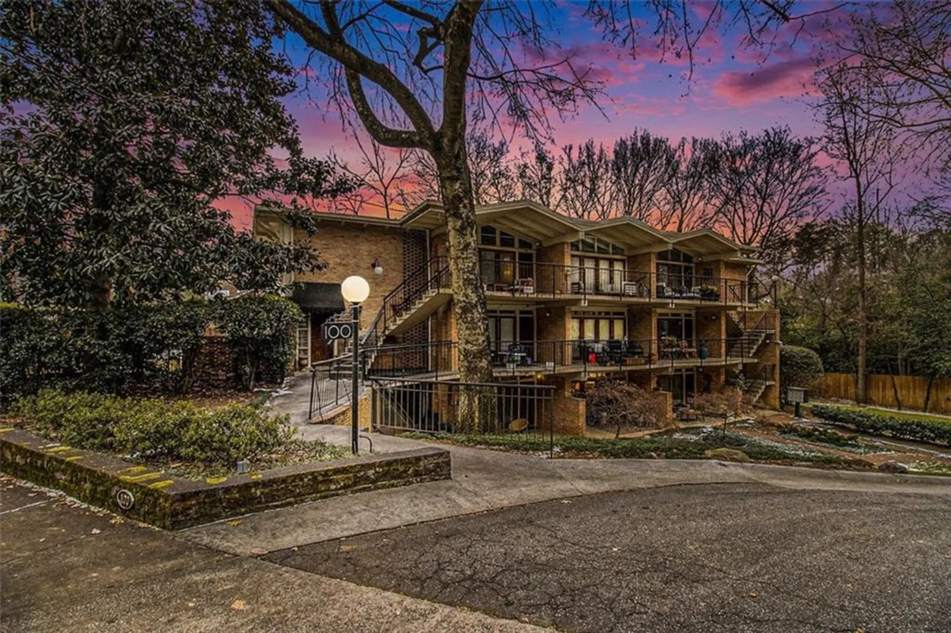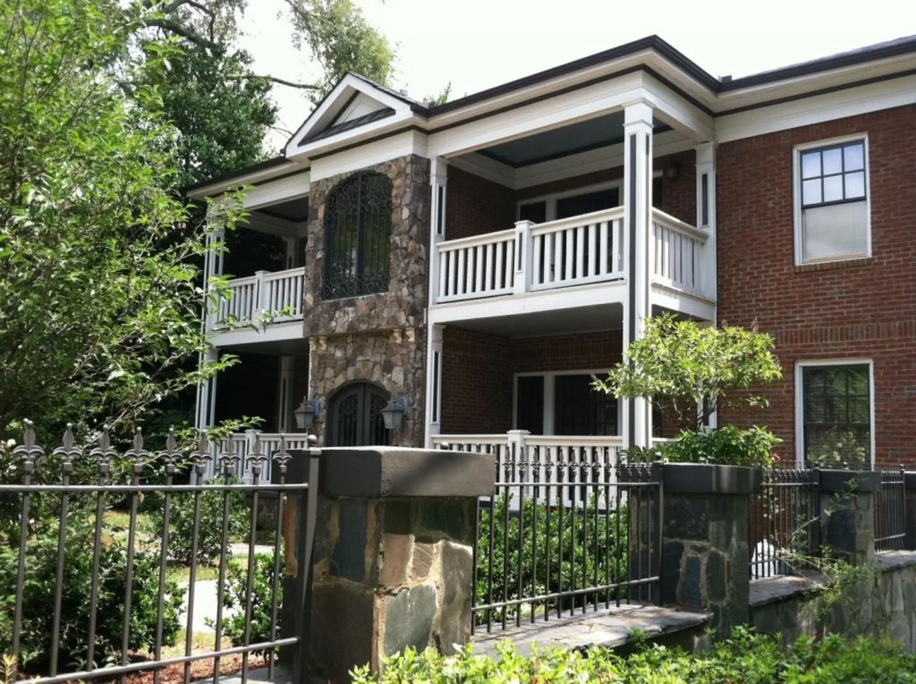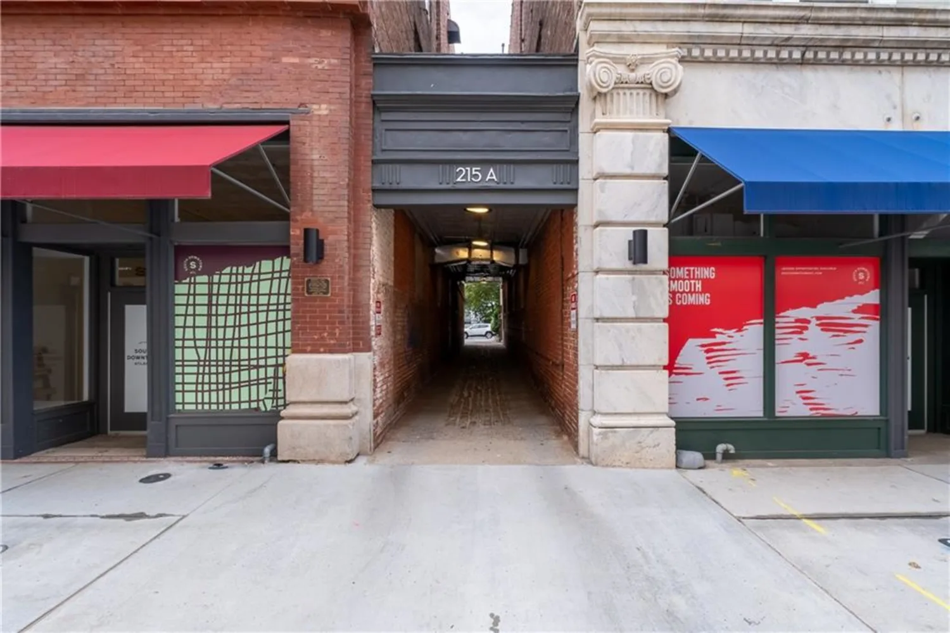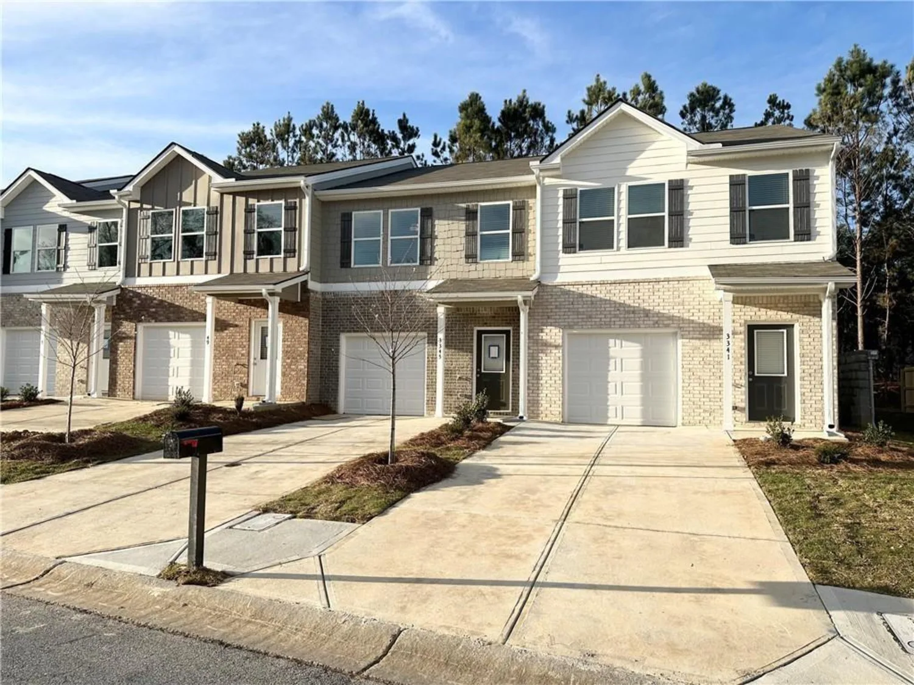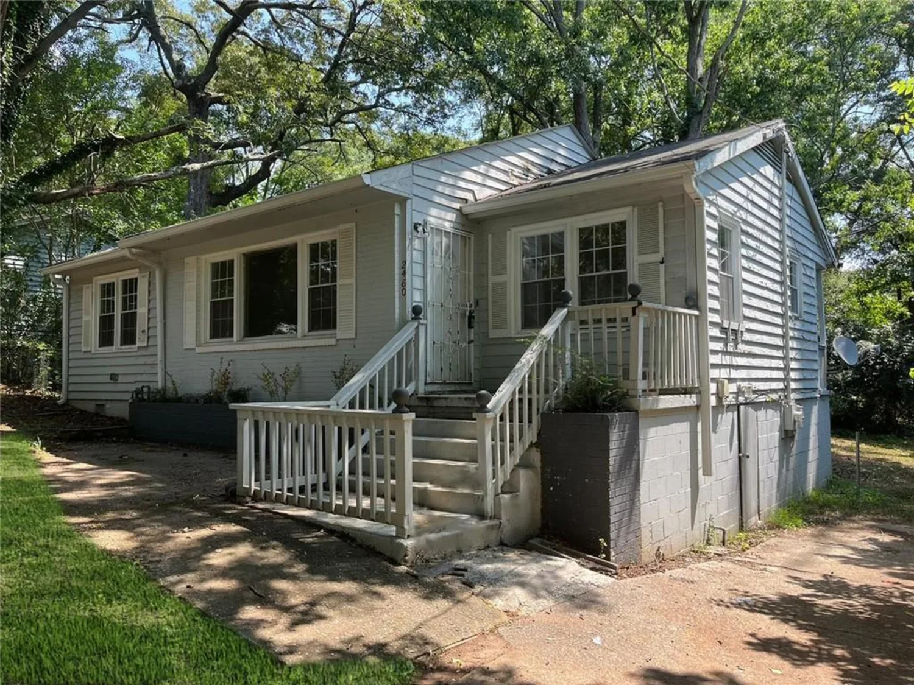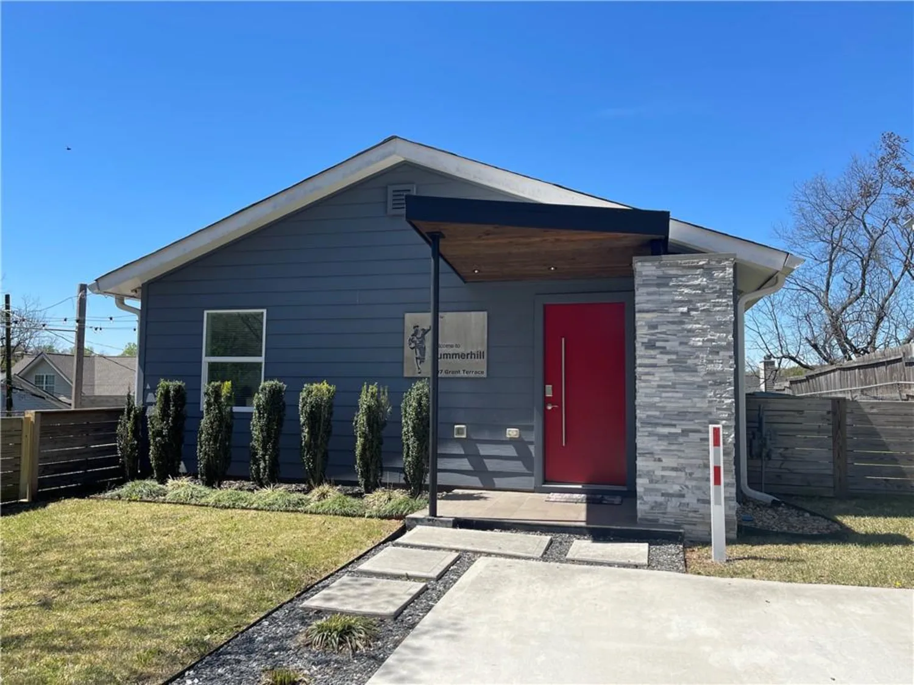5200 peachtree road 3324Atlanta, GA 30341
5200 peachtree road 3324Atlanta, GA 30341
Description
Come Live in the Heart of Chamblee! This 2/2 Loft features a Complete Open Floor Plan w/ high ceilings, tons of natural light and True Loft Style Concrete Floors. Updated Kitchen w/ Bar, SS Appliances and Granite Countertops. Primary Bedroom w/own Updated Bathroom and Custom Closet System. Smaller Secondary Bedroom w/ Bathroom and Armoire. Best of All a Generous Covered Patio. Gated Community w/ 1 Designated Garage Parking Spot, Dog Park and Fitness Center. Washer/Dryer Included. Steps away from MARTA, Wholefoods, Restaurants. Minutes to Brookhaven and I285.
Property Details for 5200 PEACHTREE Road 3324
- Subdivision ComplexChamblee
- Architectural StyleLoft, Mid-Rise (up to 5 stories), Traditional
- ExteriorPrivate Entrance, Other
- Num Of Parking Spaces1
- Parking FeaturesAssigned
- Property AttachedNo
- Waterfront FeaturesNone
LISTING UPDATED:
- StatusClosed
- MLS #7568932
- Days on Site16
- MLS TypeResidential Lease
- Year Built2002
- CountryDekalb - GA
LISTING UPDATED:
- StatusClosed
- MLS #7568932
- Days on Site16
- MLS TypeResidential Lease
- Year Built2002
- CountryDekalb - GA
Building Information for 5200 PEACHTREE Road 3324
- StoriesOne
- Year Built2002
- Lot Size0.0000 Acres
Payment Calculator
Term
Interest
Home Price
Down Payment
The Payment Calculator is for illustrative purposes only. Read More
Property Information for 5200 PEACHTREE Road 3324
Summary
Location and General Information
- Community Features: Fitness Center, Gated, Near Public Transport, Near Schools, Near Shopping, Near Trails/Greenway, Sidewalks
- Directions: GPS Friendly or On Peachtree Rd. Complex is on the left across from the Chamblee Marta Station. Gated entrance on left. Park in the very back by visitors parking. Take the door inside the center deck up to unit 3324.
- View: City, Other
- Coordinates: 33.88837,-84.307492
School Information
- Elementary School: Huntley Hills
- Middle School: Chamblee
- High School: Chamblee Charter
Taxes and HOA Information
- Parcel Number: 18 299 18 035
Virtual Tour
Parking
- Open Parking: No
Interior and Exterior Features
Interior Features
- Cooling: Ceiling Fan(s), Central Air
- Heating: Central
- Appliances: Dishwasher, Dryer, Gas Range, Refrigerator, Microwave, Washer
- Basement: None
- Fireplace Features: None
- Flooring: Ceramic Tile, Concrete
- Interior Features: High Ceilings 10 ft Main, Low Flow Plumbing Fixtures
- Levels/Stories: One
- Other Equipment: None
- Window Features: Insulated Windows
- Kitchen Features: Breakfast Bar, Cabinets Stain, Pantry, View to Family Room
- Master Bathroom Features: Tub/Shower Combo, Other
- Main Bedrooms: 2
- Bathrooms Total Integer: 2
- Main Full Baths: 2
- Bathrooms Total Decimal: 2
Exterior Features
- Accessibility Features: None
- Construction Materials: Brick 4 Sides, Other
- Fencing: Fenced
- Patio And Porch Features: Covered, Patio, Rear Porch
- Pool Features: None
- Road Surface Type: Other
- Roof Type: Other
- Security Features: Carbon Monoxide Detector(s), Smoke Detector(s)
- Spa Features: None
- Laundry Features: In Hall, Laundry Room
- Pool Private: No
- Road Frontage Type: County Road
- Other Structures: None
Property
Utilities
- Utilities: Cable Available, Electricity Available, Natural Gas Available, Phone Available, Water Available
Property and Assessments
- Home Warranty: No
Green Features
Lot Information
- Common Walls: 2+ Common Walls
- Lot Features: Level, Landscaped
- Waterfront Footage: None
Multi Family
- # Of Units In Community: 3324
Rental
Rent Information
- Land Lease: No
- Occupant Types: Vacant
Public Records for 5200 PEACHTREE Road 3324
Home Facts
- Beds2
- Baths2
- Total Finished SqFt902 SqFt
- StoriesOne
- Lot Size0.0000 Acres
- StyleCondominium
- Year Built2002
- APN18 299 18 035
- CountyDekalb - GA




