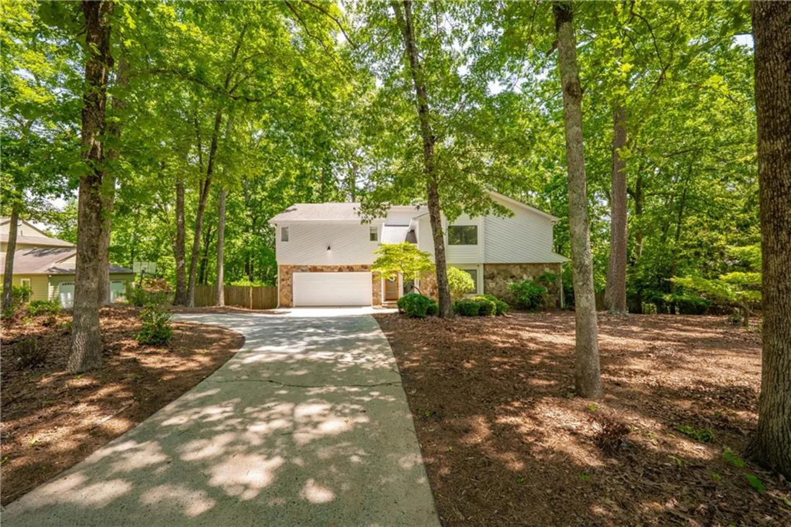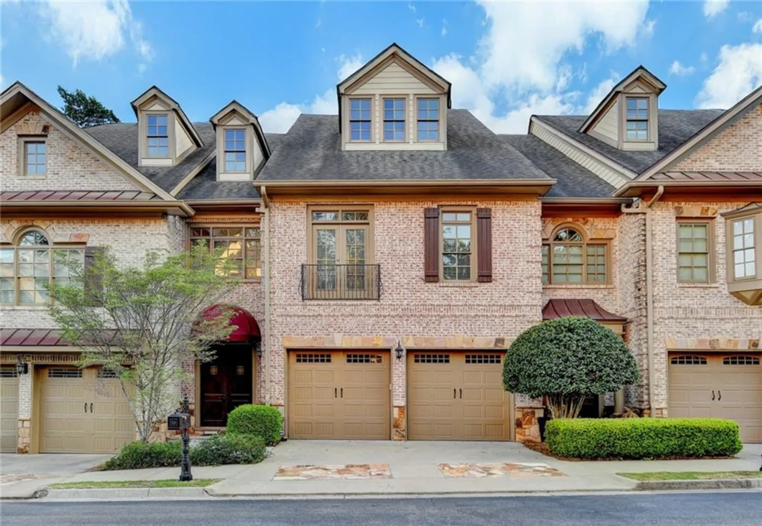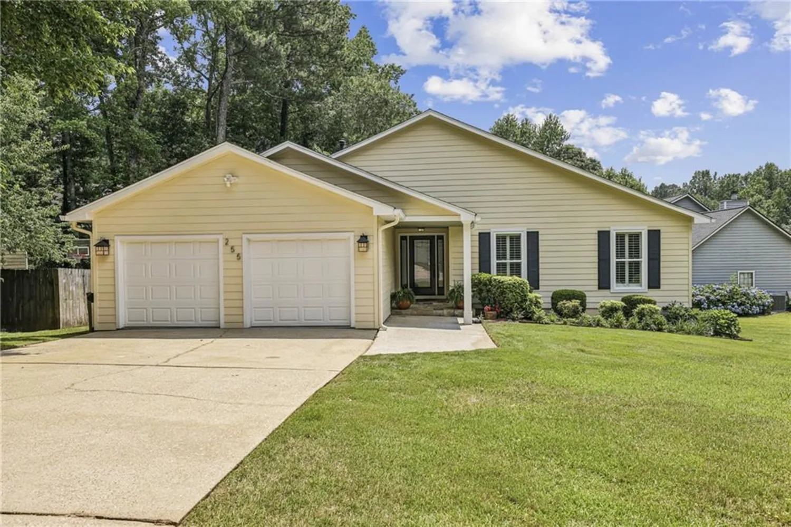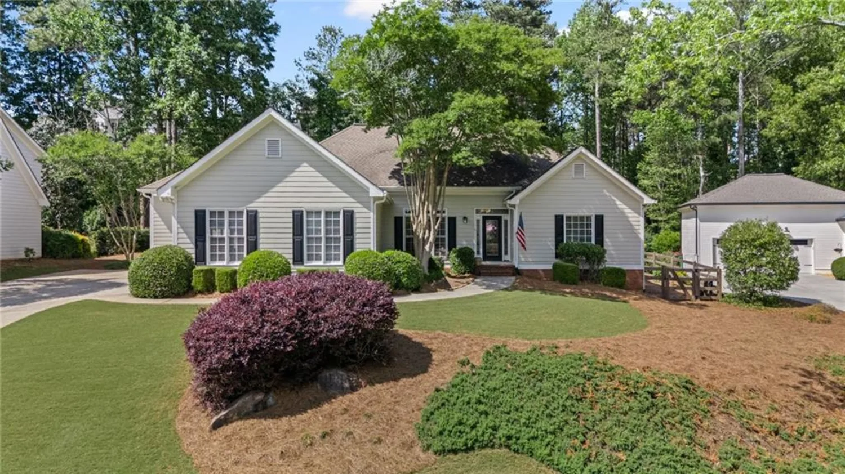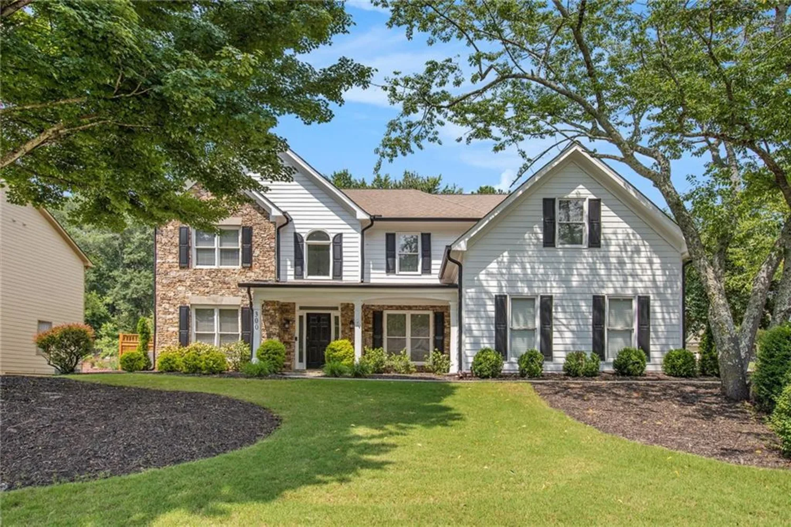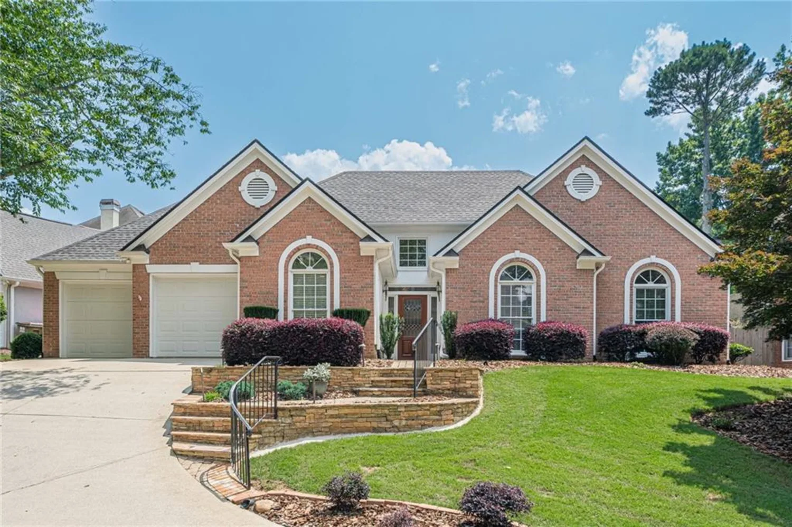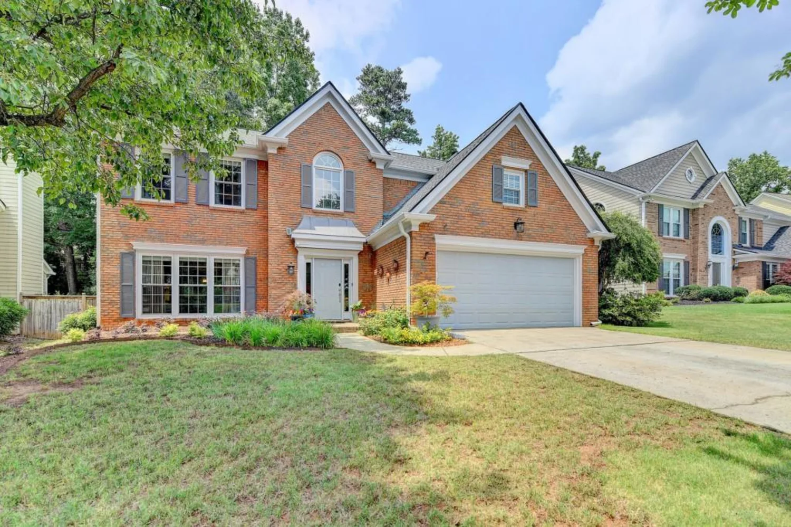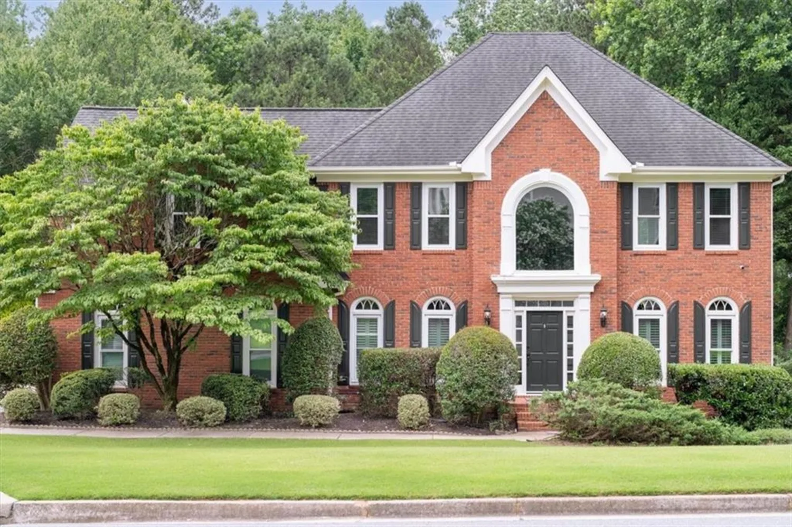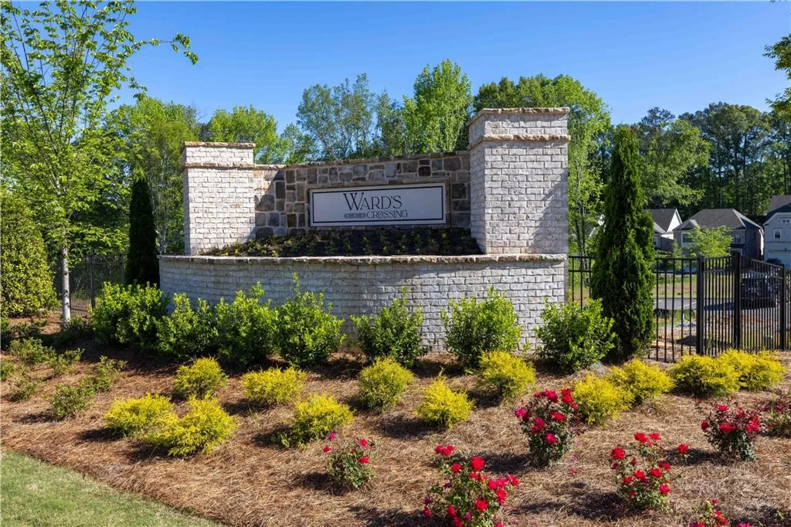211 black kettle laneJohns Creek, GA 30022
211 black kettle laneJohns Creek, GA 30022
Description
Slice of paradise in the heart of Johns Creek on over an acre! 211 Black Kettle Lane is an exquisite ranch home in the exclusive Farmbrook community that with a few updates could be equity in your pocket. From the walking trails to the in-law suite and four season sunroom there is nothing that’s been overlooked in this wonderful home. As soon as you pull up you are greeted by a long driveway with mature trees, blooming azaleas and rocking chair front porch. Inside a formal foyer greets you with hardwood floors and views into the private dining room and family room. The family room has a floor to ceiling stone fireplace, classic wood mantel, beamed ceilings with gorgeous wooden detail, built in bookshelves and a double glass door to the back deck. Kitchen includes stained cabinets, island, custom pantry, new dishwasher, stove, granite counters and eat in breakfast area overlooking the backyard. Formal dining room is perfect for entertaining and can easily fit all your guests. From the early mornings to the late nights the sunroom off the kitchen is inviting, cozy and steams in natural light! Primary suite on the main has large bay windows overlooking the trees, tray ceiling, walk-in closet with custom shelving, and a double vanity bathroom with vaulted ceiling, walk-in shower, powder room and soaking tub. Two more bedrooms make up the first floor of this home and share a jack and jill bathroom. Downstairs includes a fully functioning in-law suite with two bedrooms, office or bonus room, kitchen, full bath and BRAND NEW luxury vinyl plank flooring throughout. The living space continues with granite countertops, access to the back patio and a workroom with a single garage door opening, built-in counter space and exterior access. Outside a freshly stained deck overlooks nothing but mature landscaping. From the cedar fence, stone patio and walking trails this property makes the outdoors feel like a true extension. Bonus storage space under the deck could be used for kayaks, bikes and more. With 4,491 square feet of livable space 211 Black Kettle has so much to offer with the right vision. Impeccably maintained with a 2 year old roof, serviced & new main floor HVAC unit, new hot water heater, water purification system, termite clearance letter and more! Located near GA’s top rated schools, shopping, greenway trails, public library and more, 211 Black Kettle is a classic Johns Creek built that's looking for new owners to call home.
Property Details for 211 Black Kettle Lane
- Subdivision ComplexFarmbrook
- Architectural StyleRanch, Traditional
- ExteriorPrivate Entrance, Private Yard
- Num Of Garage Spaces2
- Parking FeaturesDriveway, Garage, Garage Door Opener, Garage Faces Side, Kitchen Level, Level Driveway
- Property AttachedNo
- Waterfront FeaturesNone
LISTING UPDATED:
- StatusPending
- MLS #7568797
- Days on Site280
- Taxes$3,542 / year
- MLS TypeResidential
- Year Built1980
- Lot Size1.17 Acres
- CountryFulton - GA
Location
Listing Courtesy of RE/MAX Center - Modern Traditions
LISTING UPDATED:
- StatusPending
- MLS #7568797
- Days on Site280
- Taxes$3,542 / year
- MLS TypeResidential
- Year Built1980
- Lot Size1.17 Acres
- CountryFulton - GA
Building Information for 211 Black Kettle Lane
- StoriesTwo
- Year Built1980
- Lot Size1.1694 Acres
Payment Calculator
Term
Interest
Home Price
Down Payment
The Payment Calculator is for illustrative purposes only. Read More
Property Information for 211 Black Kettle Lane
Summary
Location and General Information
- Community Features: Homeowners Assoc, Near Schools, Near Shopping, Near Trails/Greenway, Pool
- Directions: Driving North or South on GA 141 turn onto Old Alabama Road. Turn right onto Buice Road. Right onto Farmbrook Lane. Left onto Black Kettle Road. Home is on right.
- View: Trees/Woods
- Coordinates: 34.018871,-84.212461
School Information
- Elementary School: State Bridge Crossing
- Middle School: Autrey Mill
- High School: Johns Creek
Taxes and HOA Information
- Parcel Number: 11 061102110136
- Tax Year: 2023
- Association Fee Includes: Swim, Tennis
- Tax Legal Description: 13 A
- Tax Lot: 0
Virtual Tour
- Virtual Tour Link PP: https://www.propertypanorama.com/211-Black-Kettle-Lane-Johns-Creek-GA-30022/unbranded
Parking
- Open Parking: Yes
Interior and Exterior Features
Interior Features
- Cooling: Ceiling Fan(s), Central Air
- Heating: Central, Forced Air
- Appliances: Dishwasher, Range Hood, Refrigerator, Other
- Basement: Daylight, Exterior Entry, Finished, Finished Bath, Full, Walk-Out Access
- Fireplace Features: Family Room, Fire Pit, Gas Log, Gas Starter, Great Room
- Flooring: Carpet, Ceramic Tile, Hardwood, Luxury Vinyl
- Interior Features: Beamed Ceilings, Bookcases, Crown Molding, Double Vanity, Entrance Foyer, High Speed Internet, Vaulted Ceiling(s), Walk-In Closet(s), Wet Bar, Other
- Levels/Stories: Two
- Other Equipment: Air Purifier
- Window Features: Insulated Windows
- Kitchen Features: Breakfast Room, Cabinets Stain, Eat-in Kitchen, Kitchen Island, Pantry, Pantry Walk-In, Stone Counters, Other
- Master Bathroom Features: Double Vanity, Separate Tub/Shower, Vaulted Ceiling(s)
- Foundation: Concrete Perimeter
- Main Bedrooms: 3
- Total Half Baths: 1
- Bathrooms Total Integer: 4
- Main Full Baths: 2
- Bathrooms Total Decimal: 3
Exterior Features
- Accessibility Features: None
- Construction Materials: Frame, Stone
- Fencing: Back Yard, Fenced, Wood
- Horse Amenities: None
- Patio And Porch Features: Deck, Front Porch
- Pool Features: None
- Road Surface Type: Paved
- Roof Type: Composition
- Security Features: Smoke Detector(s)
- Spa Features: Community
- Laundry Features: Laundry Room, Main Level
- Pool Private: No
- Road Frontage Type: State Road
- Other Structures: None
Property
Utilities
- Sewer: Septic Tank
- Utilities: Cable Available, Electricity Available, Phone Available, Underground Utilities, Water Available, Other
- Water Source: Public
- Electric: Other
Property and Assessments
- Home Warranty: No
- Property Condition: Resale
Green Features
- Green Energy Efficient: None
- Green Energy Generation: None
Lot Information
- Above Grade Finished Area: 2816
- Common Walls: No Common Walls
- Lot Features: Back Yard, Front Yard, Landscaped, Level, Private, Wooded
- Waterfront Footage: None
Rental
Rent Information
- Land Lease: No
- Occupant Types: Owner
Public Records for 211 Black Kettle Lane
Tax Record
- 2023$3,542.00 ($295.17 / month)
Home Facts
- Beds5
- Baths3
- Total Finished SqFt4,491 SqFt
- Above Grade Finished2,816 SqFt
- Below Grade Finished1,675 SqFt
- StoriesTwo
- Lot Size1.1694 Acres
- StyleSingle Family Residence
- Year Built1980
- APN11 061102110136
- CountyFulton - GA
- Fireplaces1




