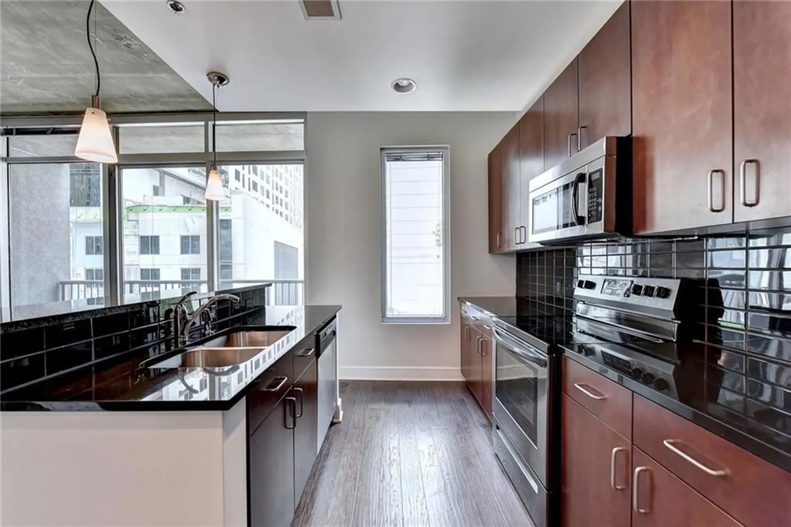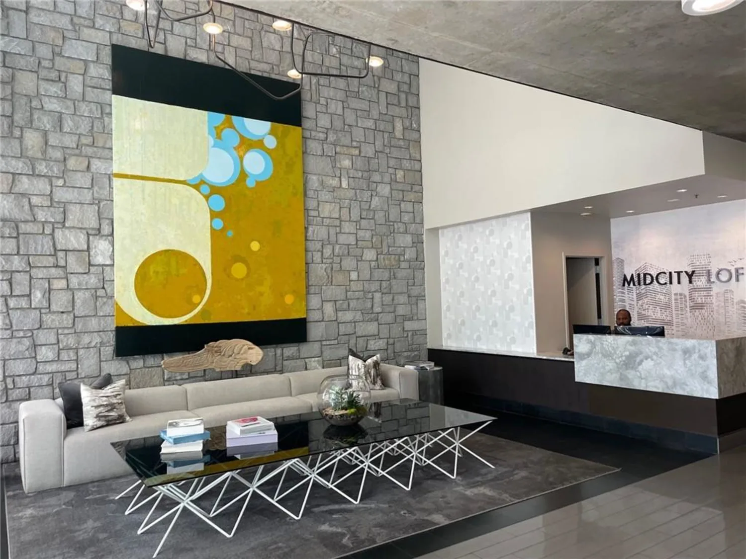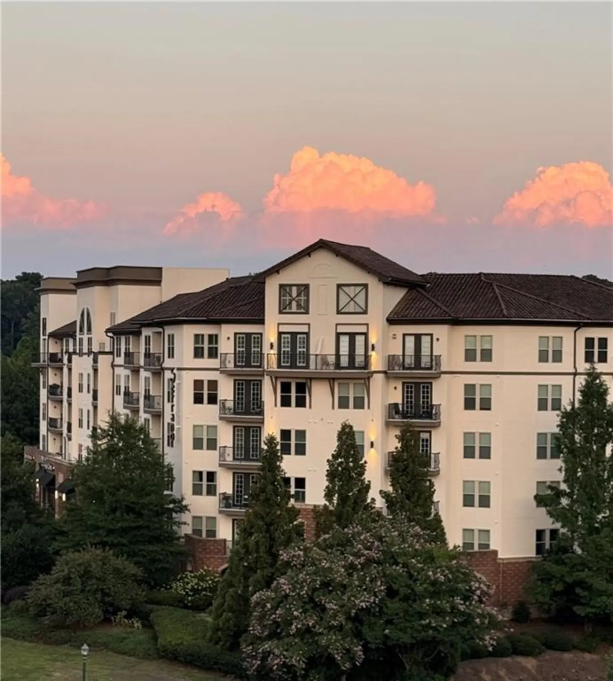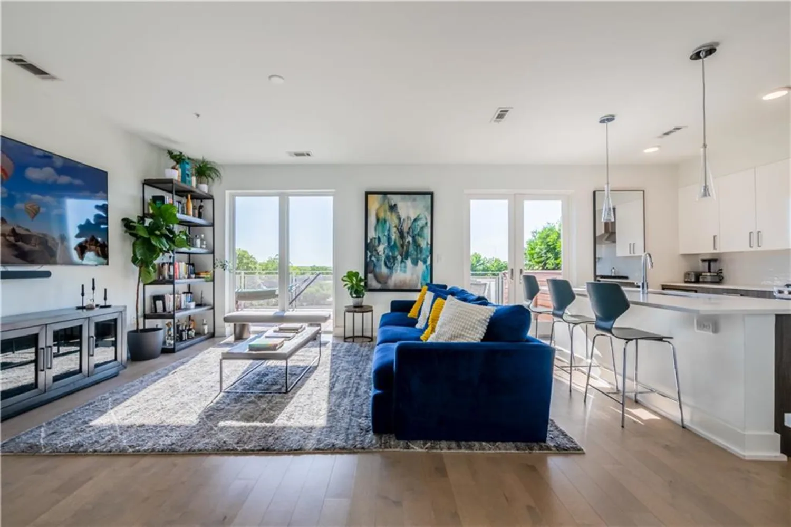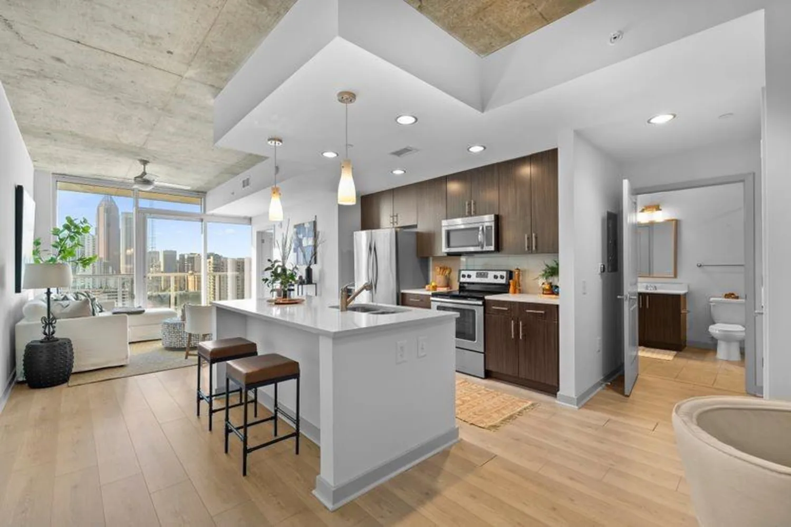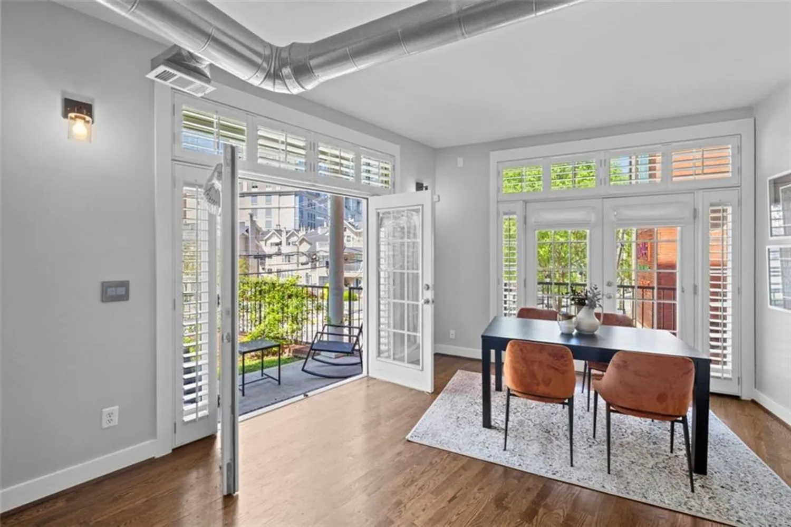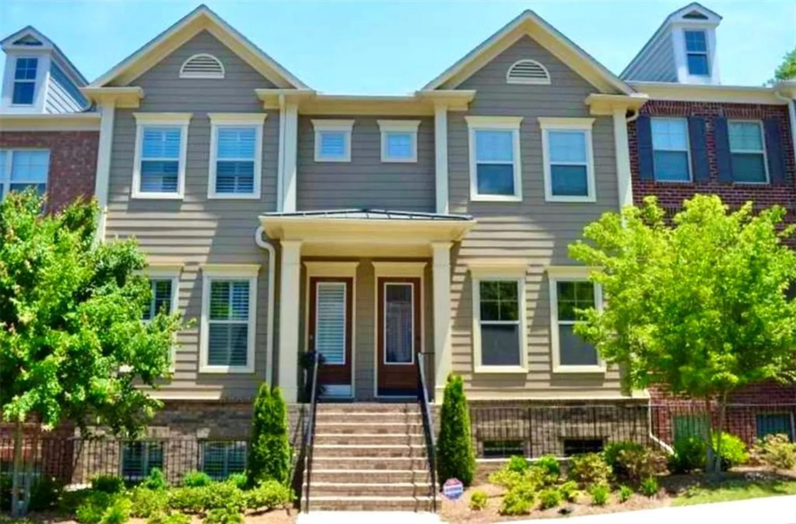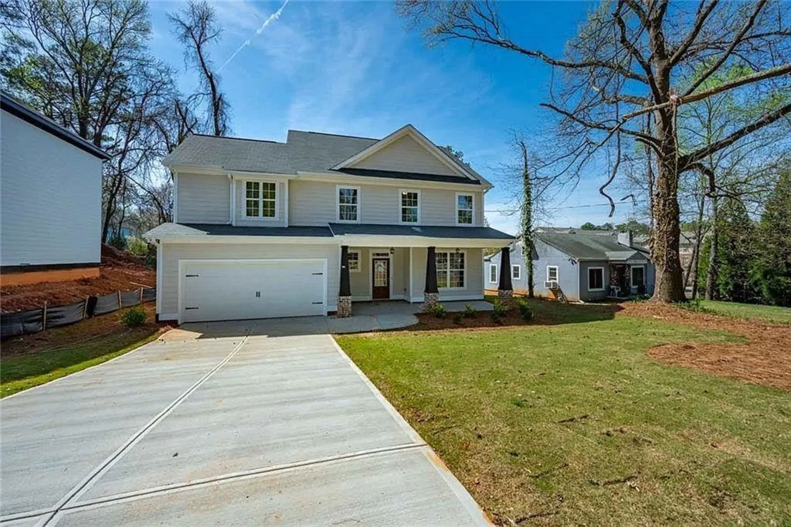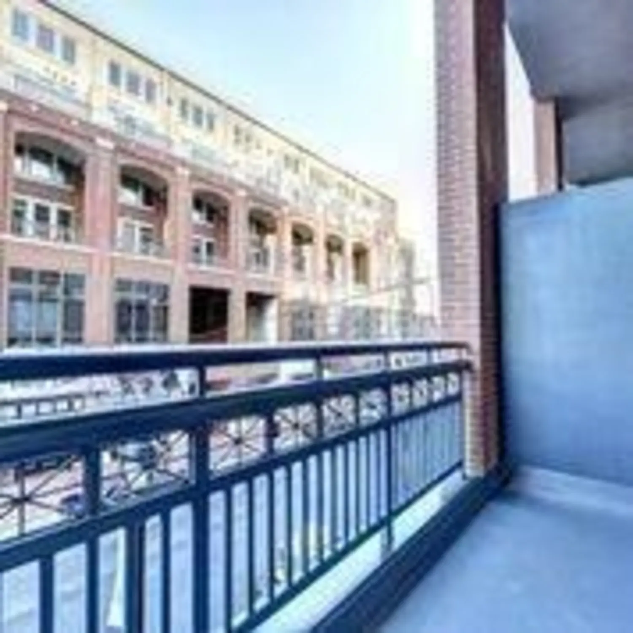1582 driggs drive nwAtlanta, GA 30318
1582 driggs drive nwAtlanta, GA 30318
Description
This beautiful townhouse is located in Park Vue, a gated community adjacent to West-midtown, one of Atlanta's most desirable neighborhoods, located directly across from Westside Park—Atlanta’s largest green space—benefiting from two large pavilions, playgrounds, expansive meadows, running trails and magnificent skyline views. Built by Ashton Woods this townhome offers the best of premium West Midtown living. Nestled within a gated community enjoying the added privacy and security. Enjoy an array of community amenities, including a large pool, cabana, and a green space with a fire pit and grilling picnic area. The gourmet kitchen features a large quartz island, white cabinets, sleek countertops, and stainless-steel appliances, including a double door refrigerator, making it ideal for both casual dining and entertaining. Luxury vinyl flooring all through the house. Laundry closet is located upstairs with brand new washer/dryer. The townhome has one car garage pre-wired for EV charging station. Large beautiful foyer has floor electrical outlet making it perfect office space. Large master bedroom with walking closet and double vanity bathroom with frameless shower door, and two guest bedrooms are located the upper level. This townhouse combines prime location, modern amenities, and exceptional living. Perfect for professionals that want everything they need within 4-5 miles to Midtown/Downtown/Vining/Smyrna/GA Tech/Home Depot/Buckhead/Atlantic Station. Also, amazing restaurants, Top Golf, Westside Park and Puttshack... Only 10 minutes from Atlantic Station and Georgia Tech on the east and I-285 to the west, with convenient access to the upscale Westside Provisions District Park. Don’t miss out on this unique opportunity! Application required to verify previous rental history, credit/background, and stable employment/job history. Monthly income of 3x monthly rent, No bankruptcy, foreclosure, or evictions.
Property Details for 1582 Driggs Drive NW
- Subdivision ComplexPark Vue
- Architectural StyleContemporary, Townhouse
- ExteriorOther
- Num Of Parking Spaces1
- Parking FeaturesAttached, Garage Door Opener
- Property AttachedNo
- Waterfront FeaturesNone
LISTING UPDATED:
- StatusClosed
- MLS #7568764
- Days on Site39
- MLS TypeResidential Lease
- Year Built2025
- CountryFulton - GA
LISTING UPDATED:
- StatusClosed
- MLS #7568764
- Days on Site39
- MLS TypeResidential Lease
- Year Built2025
- CountryFulton - GA
Building Information for 1582 Driggs Drive NW
- StoriesTwo
- Year Built2025
- Lot Size0.0000 Acres
Payment Calculator
Term
Interest
Home Price
Down Payment
The Payment Calculator is for illustrative purposes only. Read More
Property Information for 1582 Driggs Drive NW
Summary
Location and General Information
- Community Features: Barbecue, Clubhouse, Gated, Homeowners Assoc, Near Public Transport, Near Schools, Near Shopping, Park, Pool
- Directions: GPS Friendly. From Downtown, take I-85 N, take Exit 250 to 10th St, turn Left onto 10th St, turn Left onto Brady Ave NW, sharp Right onto West Marietta St NW, turn Left onto Johnson Rd NW, turn Right onto Frst Grv Ln NW into Park Vue Community, turn Left onto Layton Ln NW, turn Right onto Winpost.
- View: Trees/Woods, Other
- Coordinates: 33.787118,-84.440477
School Information
- Elementary School: William M.Boyd
- Middle School: John Lewis Invictus Academy/Harper-Archer
- High School: Frederick Douglass
Taxes and HOA Information
Virtual Tour
- Virtual Tour Link PP: https://www.propertypanorama.com/1582-Driggs-Drive-NW-Atlanta-GA-30318/unbranded
Parking
- Open Parking: No
Interior and Exterior Features
Interior Features
- Cooling: Central Air
- Heating: Central
- Appliances: Dishwasher, Disposal, Dryer, Gas Range, Gas Water Heater, Microwave, Refrigerator, Washer
- Basement: None
- Fireplace Features: None
- Flooring: Luxury Vinyl
- Interior Features: Disappearing Attic Stairs, High Ceilings 9 ft Main, High Ceilings 9 ft Upper, Walk-In Closet(s)
- Levels/Stories: Two
- Other Equipment: None
- Window Features: Double Pane Windows
- Kitchen Features: Kitchen Island, Pantry, Solid Surface Counters
- Master Bathroom Features: Double Vanity, Shower Only, Vaulted Ceiling(s)
- Total Half Baths: 1
- Bathrooms Total Integer: 3
- Bathrooms Total Decimal: 2
Exterior Features
- Accessibility Features: Accessible Approach with Ramp
- Construction Materials: Cement Siding, Frame, HardiPlank Type
- Fencing: None
- Patio And Porch Features: Front Porch
- Pool Features: None
- Road Surface Type: Asphalt
- Roof Type: Shingle
- Security Features: Security Gate, Smoke Detector(s)
- Spa Features: None
- Laundry Features: Laundry Closet, Upper Level
- Pool Private: No
- Road Frontage Type: City Street, Private Road
- Other Structures: None
Property
Utilities
- Utilities: Electricity Available, Natural Gas Available, Sewer Available, Underground Utilities, Water Available
Property and Assessments
- Home Warranty: No
Green Features
Lot Information
- Above Grade Finished Area: 1507
- Common Walls: 2+ Common Walls
- Lot Features: Front Yard, Rectangular Lot
- Waterfront Footage: None
Rental
Rent Information
- Land Lease: No
- Occupant Types: Vacant
Public Records for 1582 Driggs Drive NW
Home Facts
- Beds3
- Baths2
- Total Finished SqFt1,507 SqFt
- Above Grade Finished1,507 SqFt
- StoriesTwo
- Lot Size0.0000 Acres
- StyleTownhouse
- Year Built2025
- CountyFulton - GA




