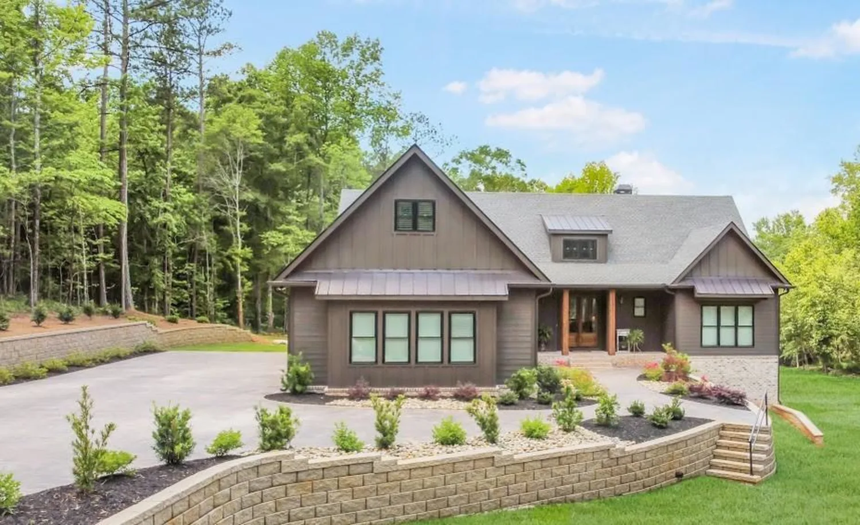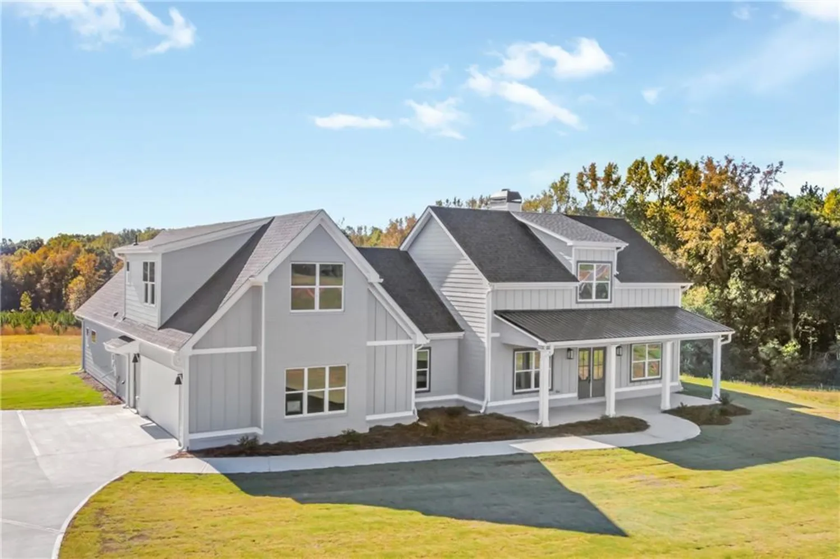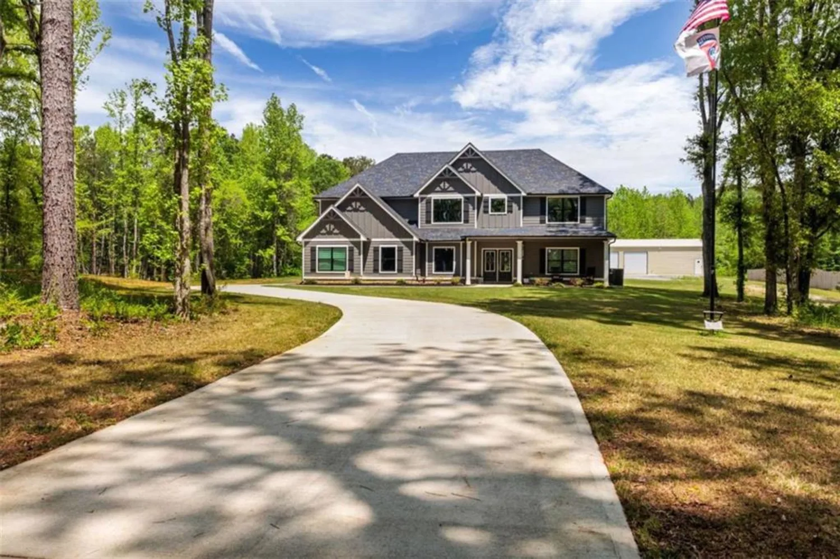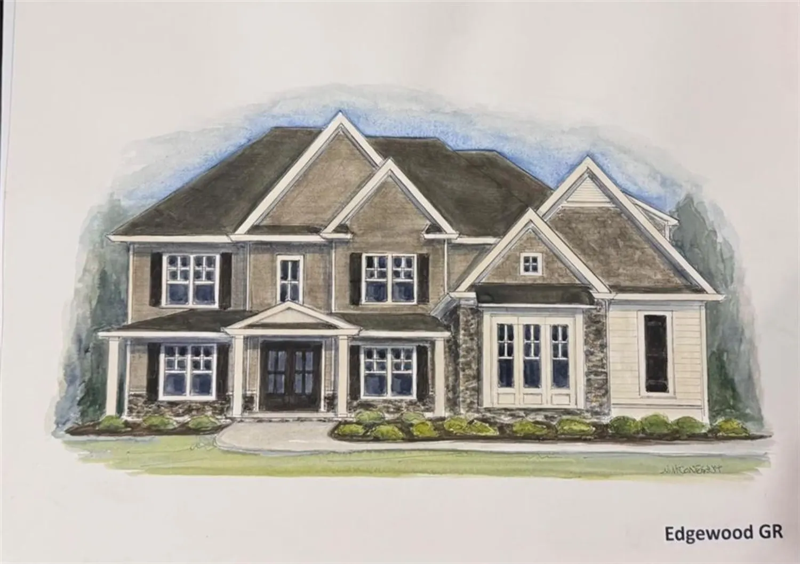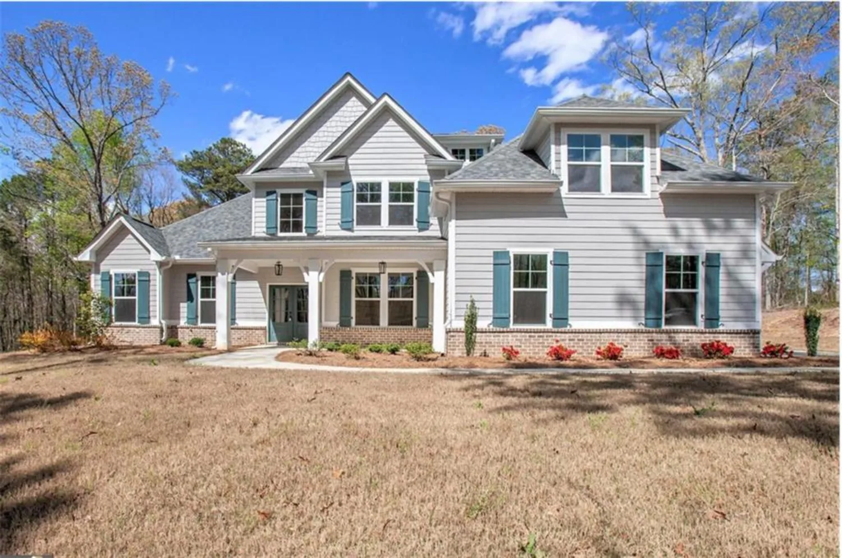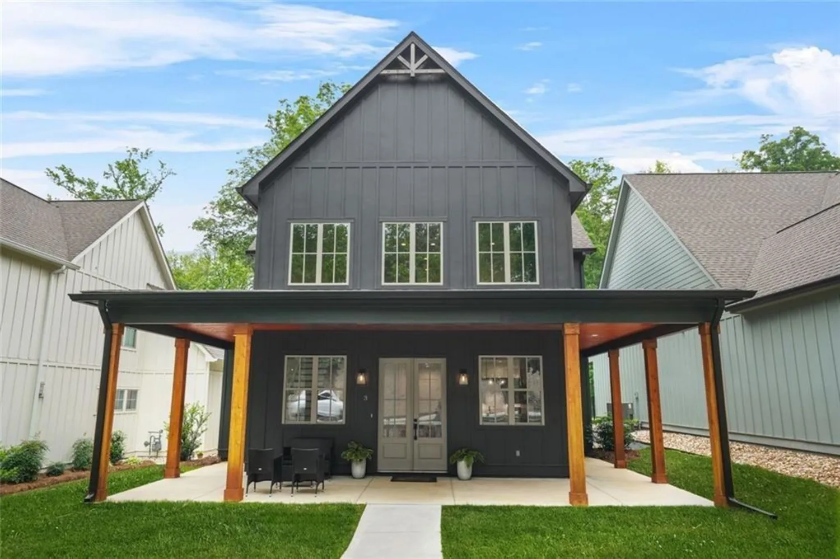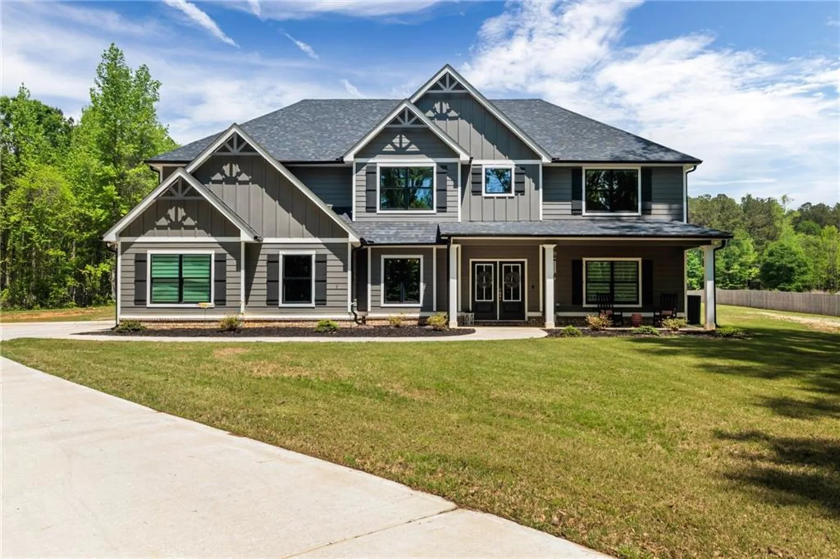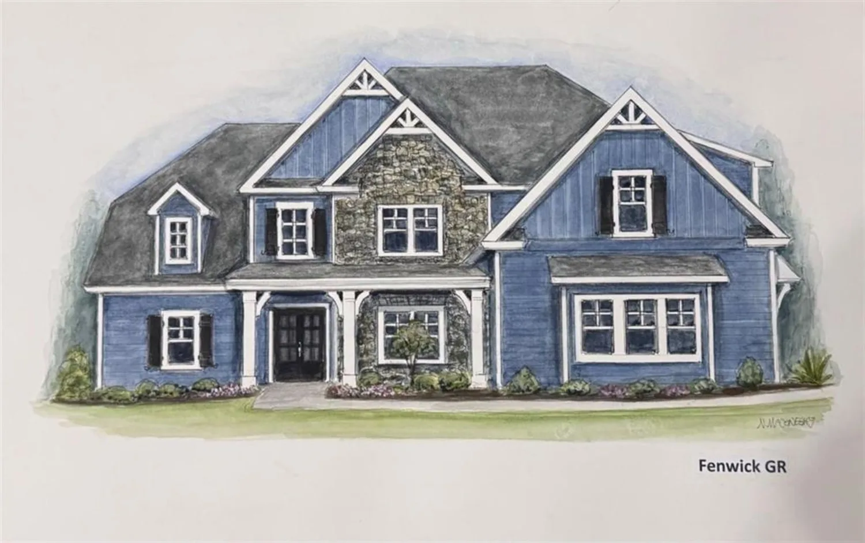111 gwendolyn courtCarrollton, GA 30117
111 gwendolyn courtCarrollton, GA 30117
Description
Welcome to your dream property! Nestled in a quiet, peaceful neighborhood just seconds from Hwy 27 and only minutes to the I-20 exit ramp and downtown Carrollton, this stunning home sits on a beautifully wooded 4-acre lot offering privacy, serenity, and convenience. The property boasts a spacious backyard with partial fencing, a garden area ready for your green thumb, and an inviting back patio complete with an outdoor fireplace - perfect for entertaining or enjoying cozy evenings under the stars. For the car enthusiast or hobbyist, enjoy not one but TWO garages - a 3-car detached garage with easy access, plus an attached 3-car garage, providing ample parking and storage space. Inside, the main level offers a functional and open floor plan featuring a kitchen/living/dining combo, a separate family room, and an upstairs bonus room that could easily be transformed into additional living quarters - making this home potentially a 7-bedroom masterpiece. Each bedroom is impressively large with generous walk-in closets, ensuring comfort and space for everyone. A main-level laundry room adds to the easy-living lifestyle this home provides. This property has so much potential and room to make it your own. Whether you're dreaming of a multi-generational home, entertaining haven, or simply a spacious private retreat - this one checks all the boxes. More photos coming soon! Please schedule showings via Showtime and allow up to one hour for approval. Pets on premises.
Property Details for 111 Gwendolyn Court
- Subdivision ComplexNorthwood Estates
- Architectural StyleCountry, Colonial, Traditional
- ExteriorGarden, Lighting
- Parking FeaturesAttached, Driveway, Detached, Level Driveway, RV Access/Parking
- Property AttachedYes
- Waterfront FeaturesNone
LISTING UPDATED:
- StatusActive
- MLS #7568761
- Days on Site37
- Taxes$7,088 / year
- MLS TypeResidential
- Year Built2023
- Lot Size4.00 Acres
- CountryCarroll - GA
Location
Listing Courtesy of Southern Homes & Land Realty of Greater Atlanta, LLC - Sarah Black
LISTING UPDATED:
- StatusActive
- MLS #7568761
- Days on Site37
- Taxes$7,088 / year
- MLS TypeResidential
- Year Built2023
- Lot Size4.00 Acres
- CountryCarroll - GA
Building Information for 111 Gwendolyn Court
- StoriesTwo
- Year Built2023
- Lot Size4.0000 Acres
Payment Calculator
Term
Interest
Home Price
Down Payment
The Payment Calculator is for illustrative purposes only. Read More
Property Information for 111 Gwendolyn Court
Summary
Location and General Information
- Community Features: None
- Directions: From Atlanta Get on I-20 W from Memorial Dr SW Follow I-20 W to US-27 S in Bremen. Take exit 11 from I-20 W Continue on US-27 S. Drive to Gwendolyn Ct
- View: Trees/Woods
- Coordinates: 33.649351,-85.136967
School Information
- Elementary School: Carroll - Other
- Middle School: Carroll - Other
- High School: Carroll - Other
Taxes and HOA Information
- Parcel Number: 072 0337
- Tax Year: 2023
- Tax Legal Description: Northwood Estates House lot 4 Gwendolyn Ct
Virtual Tour
Parking
- Open Parking: Yes
Interior and Exterior Features
Interior Features
- Cooling: Electric
- Heating: Electric
- Appliances: Dishwasher, Double Oven, Electric Range, Electric Water Heater, Refrigerator, Microwave, Other
- Basement: None
- Fireplace Features: Brick, Decorative, Electric, Factory Built, Living Room, Outside
- Flooring: Hardwood, Carpet, Tile
- Interior Features: Entrance Foyer 2 Story, Double Vanity, High Speed Internet, Entrance Foyer, Walk-In Closet(s)
- Levels/Stories: Two
- Other Equipment: None
- Window Features: Double Pane Windows, Shutters, Window Treatments
- Kitchen Features: Kitchen Island, View to Family Room
- Master Bathroom Features: Double Vanity, Soaking Tub, Separate Tub/Shower, Other
- Foundation: Slab
- Main Bedrooms: 2
- Bathrooms Total Integer: 5
- Main Full Baths: 2
- Bathrooms Total Decimal: 5
Exterior Features
- Accessibility Features: Accessible Entrance
- Construction Materials: HardiPlank Type, Other
- Fencing: Fenced
- Horse Amenities: None
- Patio And Porch Features: Covered, Patio
- Pool Features: None
- Road Surface Type: Asphalt
- Roof Type: Composition
- Security Features: Fire Alarm, Security Service, Smoke Detector(s)
- Spa Features: None
- Laundry Features: Laundry Room
- Pool Private: No
- Road Frontage Type: None
- Other Structures: Garage(s)
Property
Utilities
- Sewer: Septic Tank
- Utilities: Electricity Available, Underground Utilities
- Water Source: Public
- Electric: Other
Property and Assessments
- Home Warranty: No
- Property Condition: Resale
Green Features
- Green Energy Efficient: None
- Green Energy Generation: None
Lot Information
- Common Walls: No One Above
- Lot Features: Back Yard, Level, Landscaped, Wooded, Front Yard
- Waterfront Footage: None
Rental
Rent Information
- Land Lease: No
- Occupant Types: Owner
Public Records for 111 Gwendolyn Court
Tax Record
- 2023$7,088.00 ($590.67 / month)
Home Facts
- Beds6
- Baths5
- Total Finished SqFt4,217 SqFt
- StoriesTwo
- Lot Size4.0000 Acres
- StyleSingle Family Residence
- Year Built2023
- APN072 0337
- CountyCarroll - GA
- Fireplaces2





