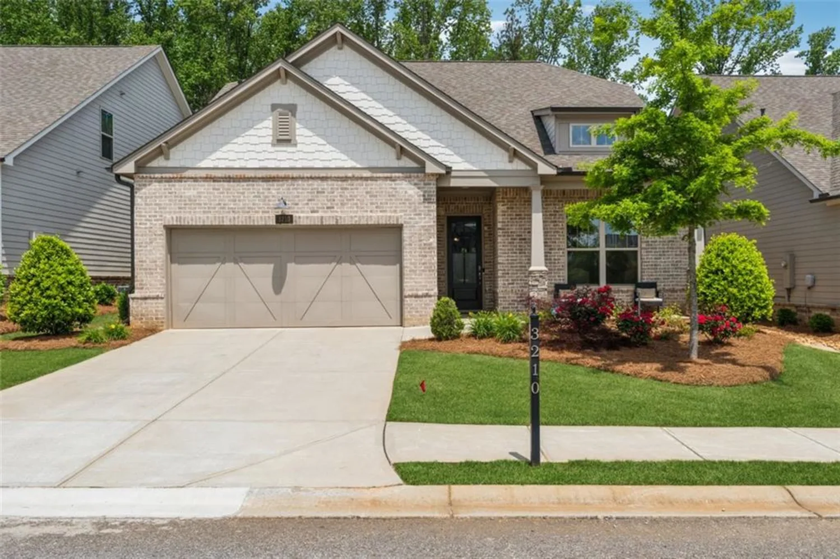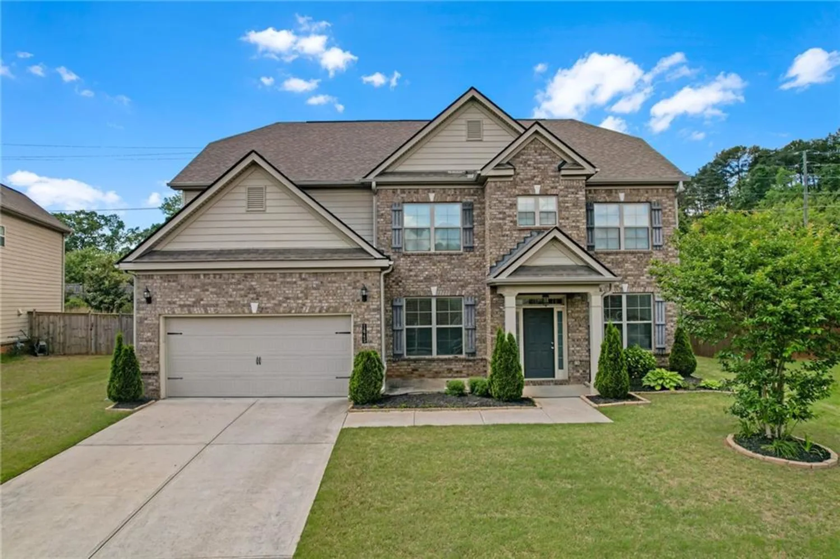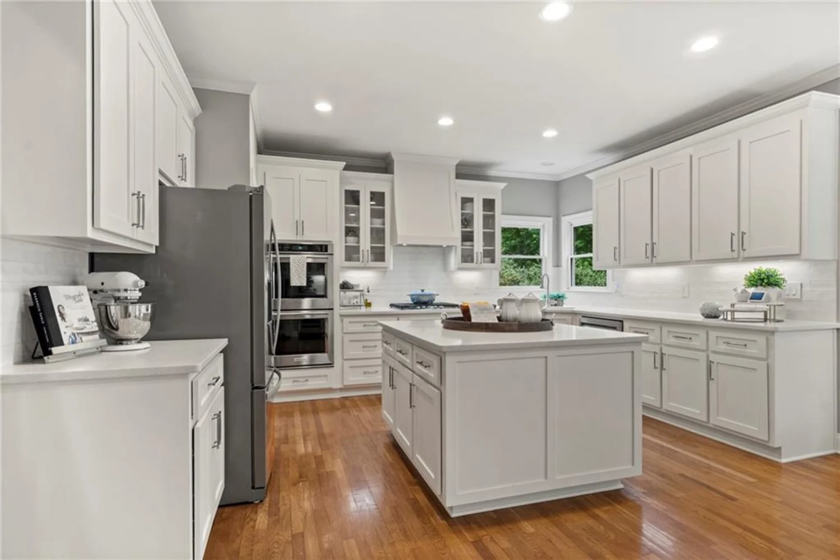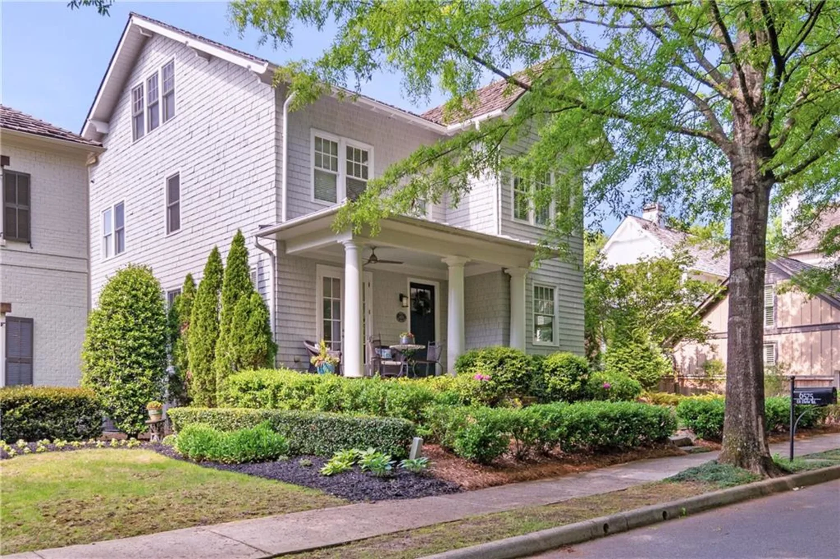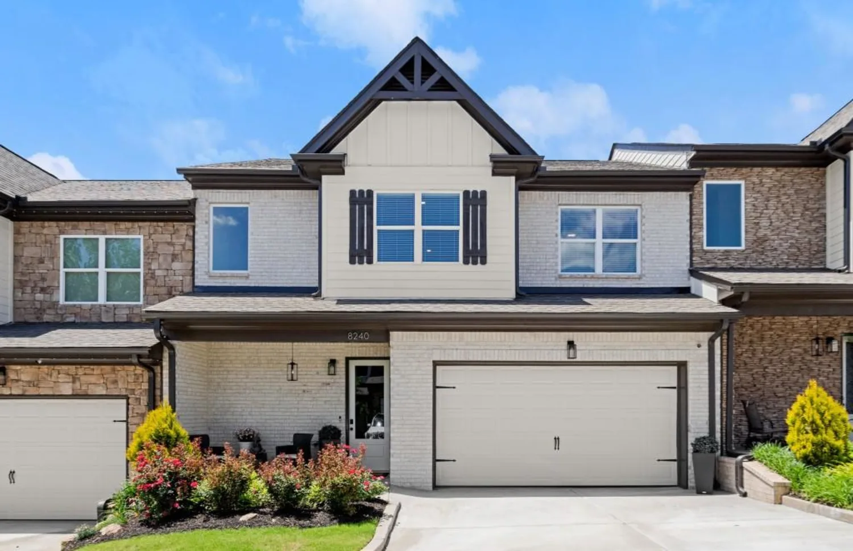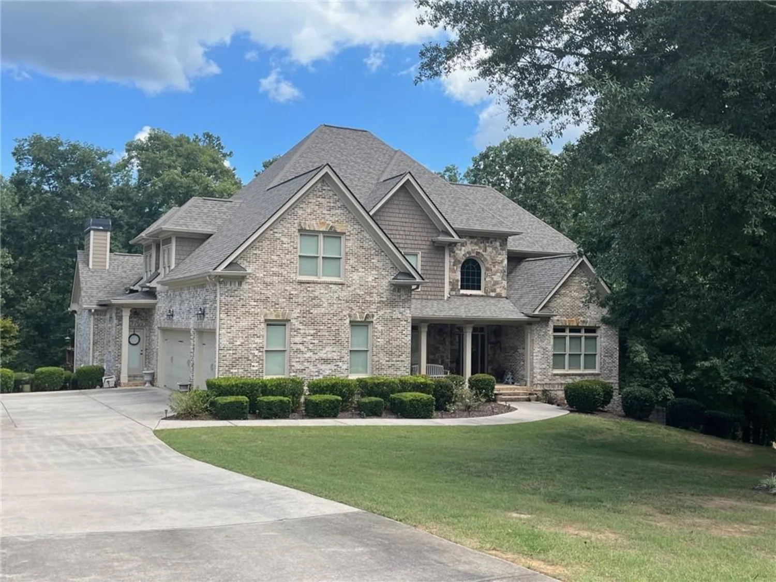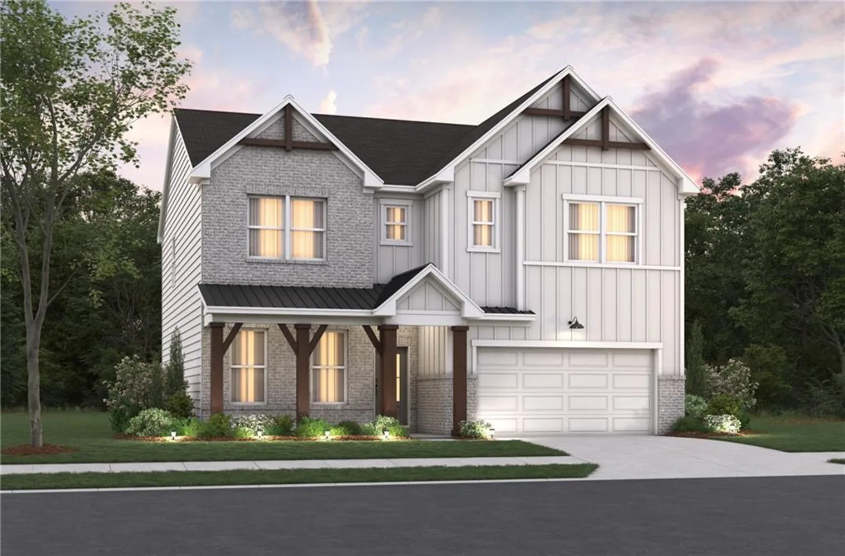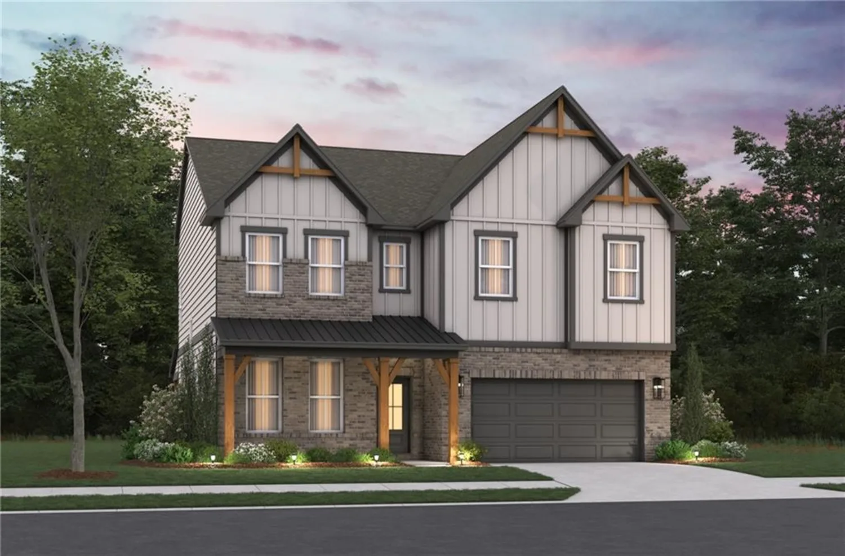5925 boulder bluff driveCumming, GA 30040
5925 boulder bluff driveCumming, GA 30040
Description
Stunning 5-Bedroom, 4 Sides Brick Home in Swim/Tennis Community of Cool Springs! This beautifully maintained 5-bedroom, 4-bath residence offers over 4,400 sq ft of finished living space and is perfectly situated on a .58-acre, level lot with fenced backyard and professional landscaping. Step inside to discover new carpet, refinished hardwood floors, and a bright, open floor plan. The gourmet kitchen is a chef’s delight, featuring a gas range, double ovens, microwave, butler’s pantry, huge walk-in pantry, and a spacious center island with breakfast bar—ideal for entertaining. Adjacent to the kitchen is a breakfast room, a cozy keeping room with fireplace that flows into the expansive family room, which showcases coffered ceilings and a second fireplace. A bedroom and full bath on the main level offer perfect guest accommodations. The main level also features a banquet-sized dining room, separate home office with French doors, and a welcoming covered rocking chair front porch. Upstairs, you’ll find four additional bedrooms, including a luxurious primary suite with jetted tub, double vanities, a large tiled shower, and a closet so big it feels like two rooms! A spacious bonus/media room adds even more flexibility to this upstairs space.Laundry Room with utility sink is upstairs as well. Enjoy the convenience of a 3-car side entry garage with brand new epoxy floors and a massive unfinished daylight basement—offering endless possibilities for future expansion. All this in a top-rated North Forsyth school district with community swim/tennis amenities.
Property Details for 5925 Boulder Bluff Drive
- Subdivision ComplexCool Springs
- Architectural StyleTraditional
- ExteriorPrivate Entrance, Private Yard, Rain Gutters, Storage
- Num Of Garage Spaces3
- Parking FeaturesAttached, Garage, Garage Faces Side, Kitchen Level, Level Driveway
- Property AttachedNo
- Waterfront FeaturesNone
LISTING UPDATED:
- StatusActive
- MLS #7568740
- Days on Site12
- Taxes$7,080 / year
- HOA Fees$1,200 / year
- MLS TypeResidential
- Year Built2007
- Lot Size0.58 Acres
- CountryForsyth - GA
LISTING UPDATED:
- StatusActive
- MLS #7568740
- Days on Site12
- Taxes$7,080 / year
- HOA Fees$1,200 / year
- MLS TypeResidential
- Year Built2007
- Lot Size0.58 Acres
- CountryForsyth - GA
Building Information for 5925 Boulder Bluff Drive
- StoriesTwo
- Year Built2007
- Lot Size0.5800 Acres
Payment Calculator
Term
Interest
Home Price
Down Payment
The Payment Calculator is for illustrative purposes only. Read More
Property Information for 5925 Boulder Bluff Drive
Summary
Location and General Information
- Community Features: Clubhouse, Homeowners Assoc, Pool, Sidewalks, Street Lights, Tennis Court(s)
- Directions: From GA 400 to exit 18 (Browns Bridge Rd,), go WEST on Hwy 369 about 4 miles to left onto Hendrix Road, go about one mile to right into Cool Springs on Boulder Bluff. House is past the 2nd stop sign on the left.
- View: Trees/Woods
- Coordinates: 34.277581,-84.14147
School Information
- Elementary School: Matt
- Middle School: Liberty - Forsyth
- High School: North Forsyth
Taxes and HOA Information
- Parcel Number: 147 258
- Tax Year: 2024
- Association Fee Includes: Reserve Fund, Swim, Tennis
- Tax Legal Description: 3-1 550 LT 25 PH 2 COOL SPRINGS
- Tax Lot: 25
Virtual Tour
- Virtual Tour Link PP: https://www.propertypanorama.com/5925-Boulder-Bluff-Drive-Cumming-GA-30040/unbranded
Parking
- Open Parking: Yes
Interior and Exterior Features
Interior Features
- Cooling: Ceiling Fan(s), Central Air, Electric, Heat Pump, Zoned
- Heating: Central, Forced Air, Natural Gas, Zoned
- Appliances: Dishwasher, Double Oven, Dryer, Gas Cooktop, Microwave, Range Hood, Self Cleaning Oven, Washer
- Basement: Bath/Stubbed, Daylight, Exterior Entry, Interior Entry, Unfinished, Walk-Out Access
- Fireplace Features: Factory Built, Gas Starter, Keeping Room, Living Room
- Flooring: Hardwood
- Interior Features: Bookcases, Coffered Ceiling(s), Crown Molding, Entrance Foyer 2 Story, High Ceilings 9 ft Main, Walk-In Closet(s)
- Levels/Stories: Two
- Other Equipment: Irrigation Equipment
- Window Features: Double Pane Windows, Insulated Windows
- Kitchen Features: Breakfast Bar, Cabinets Stain, Keeping Room, Kitchen Island, Pantry Walk-In, Stone Counters, View to Family Room
- Master Bathroom Features: Double Vanity, Separate Tub/Shower
- Foundation: Concrete Perimeter
- Main Bedrooms: 1
- Bathrooms Total Integer: 4
- Main Full Baths: 1
- Bathrooms Total Decimal: 4
Exterior Features
- Accessibility Features: None
- Construction Materials: Brick 4 Sides
- Fencing: Back Yard, Fenced, Wood
- Horse Amenities: None
- Patio And Porch Features: Deck, Front Porch
- Pool Features: None
- Road Surface Type: Paved
- Roof Type: Composition
- Security Features: Fire Sprinkler System, Security System Owned
- Spa Features: None
- Laundry Features: Laundry Room, Upper Level
- Pool Private: No
- Road Frontage Type: County Road, Private Road
- Other Structures: None
Property
Utilities
- Sewer: Septic Tank
- Utilities: Cable Available, Electricity Available, Natural Gas Available, Phone Available, Underground Utilities, Water Available
- Water Source: Public
- Electric: Other
Property and Assessments
- Home Warranty: No
- Property Condition: Resale
Green Features
- Green Energy Efficient: None
- Green Energy Generation: None
Lot Information
- Above Grade Finished Area: 4432
- Common Walls: No Common Walls
- Lot Features: Back Yard, Landscaped, Level, Sprinklers In Front, Sprinklers In Rear, Wooded
- Waterfront Footage: None
Rental
Rent Information
- Land Lease: No
- Occupant Types: Owner
Public Records for 5925 Boulder Bluff Drive
Tax Record
- 2024$7,080.00 ($590.00 / month)
Home Facts
- Beds5
- Baths4
- Total Finished SqFt4,432 SqFt
- Above Grade Finished4,432 SqFt
- StoriesTwo
- Lot Size0.5800 Acres
- StyleSingle Family Residence
- Year Built2007
- APN147 258
- CountyForsyth - GA
- Fireplaces2




