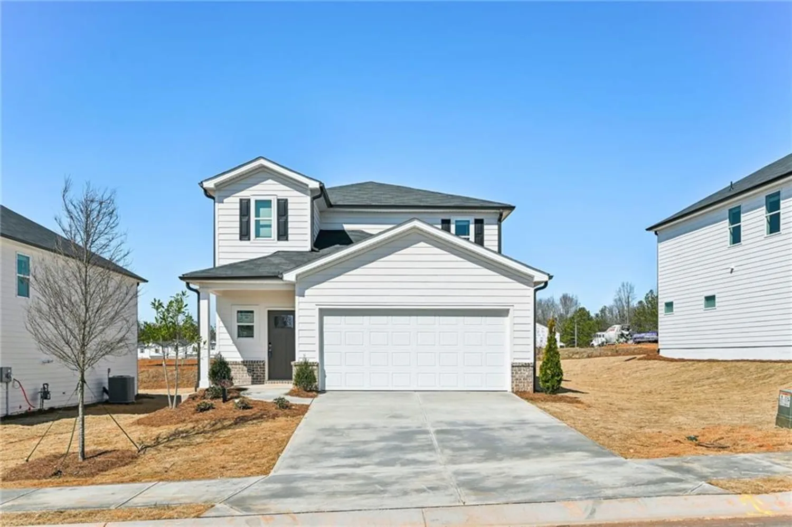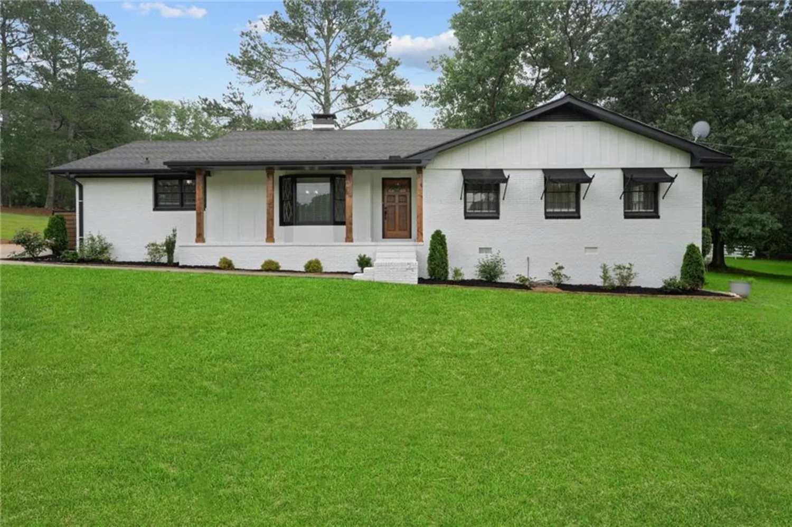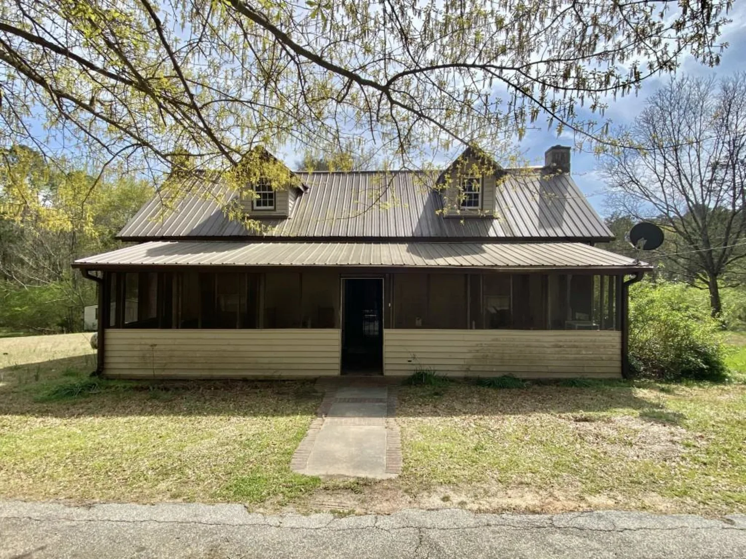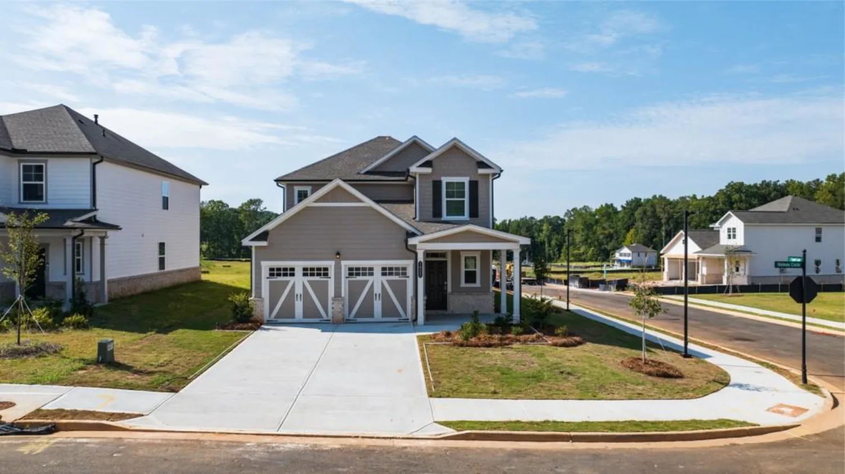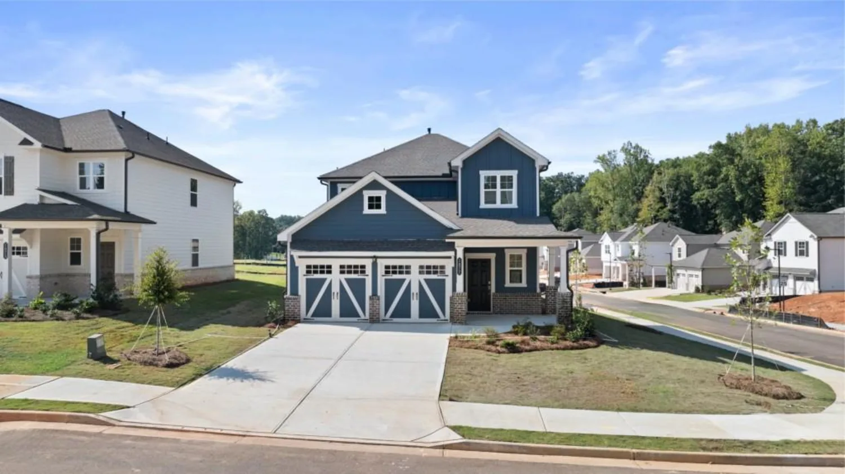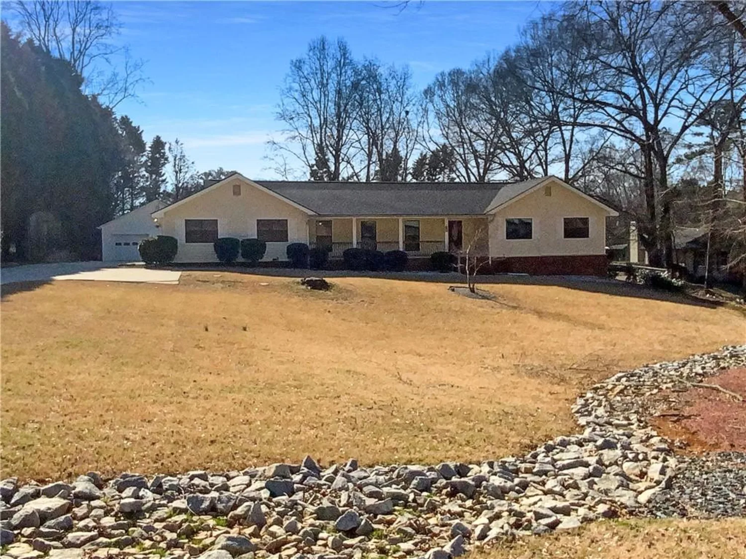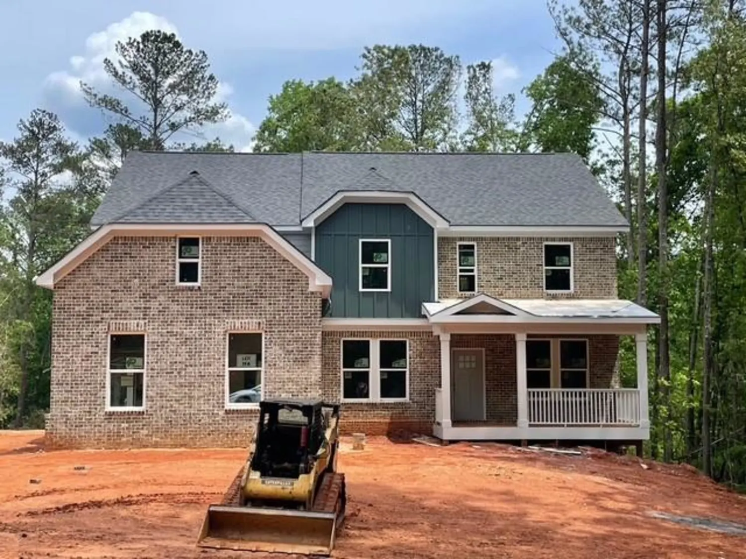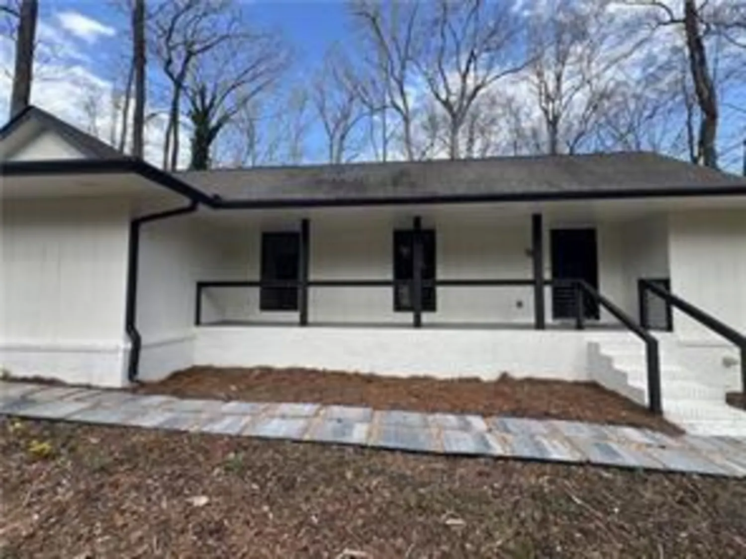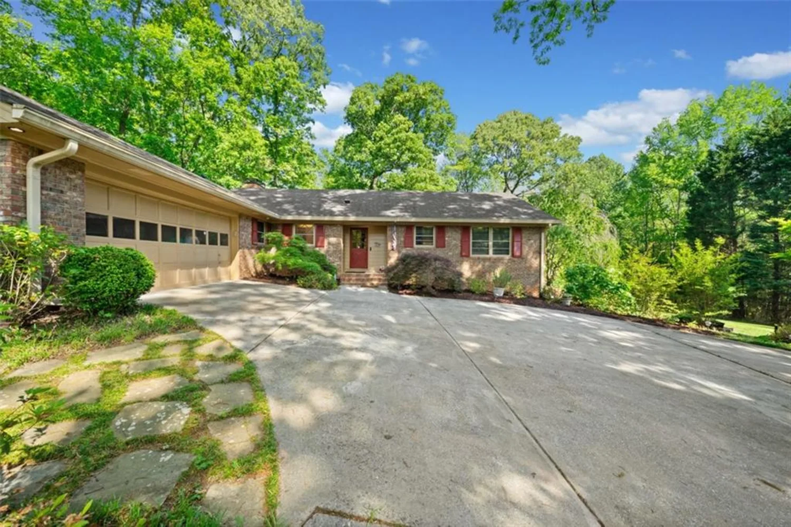2405 brisbane driveConyers, GA 30013
2405 brisbane driveConyers, GA 30013
Description
A Home That Has It All — And More Than You Ever Dreamed Possible Welcome to this expansive 5,000+ square foot, 3-story Detached Single Family Home in the heart of Conyers a rare blend of space, style, and serenity. With 5 generously-sized bedrooms and 5 full bathrooms, including a private suite on the finished basement level, everyone gets their own space and privacy. The finished basement includes an entertainment area perfect for hosting guests, movie nights, or even a separate living space for multigenerational families, whether it's aging parents, college kids home for the summer, or out-of-town visitors. Nestled on a .45-acre lot, you enjoy a spacious backyard with room for kids to play, pets to roam, or future outdoor upgrades like an oversized deck or garden. Located just minutes from Olde Town Conyers, with access to top dining spots like The Celtic Tavern and Tin Plate, and only a short drive to Georgia International Horse Park and the Monastery of the Holy Spirit, you’re never far from great food, culture, and outdoor adventure. Whether you're a growing family, an entertainer at heart, or a savvy buyer looking for space and value — this home delivers. It’s not just a house — it’s where your next chapter begins. But homes like this don’t stay on the market long. Schedule your private showing today and experience firsthand the space, comfort, and lifestyle you deserve.
Property Details for 2405 BRISBANE Drive
- Subdivision ComplexFountain Crest Sec U4
- Architectural StyleTraditional
- ExteriorRain Gutters
- Num Of Garage Spaces2
- Parking FeaturesAttached, Garage Door Opener, Driveway, Garage, Kitchen Level
- Property AttachedNo
- Waterfront FeaturesNone
LISTING UPDATED:
- StatusActive
- MLS #7568612
- Days on Site14
- Taxes$5,591 / year
- HOA Fees$500 / year
- MLS TypeResidential
- Year Built2013
- Lot Size0.45 Acres
- CountryRockdale - GA
LISTING UPDATED:
- StatusActive
- MLS #7568612
- Days on Site14
- Taxes$5,591 / year
- HOA Fees$500 / year
- MLS TypeResidential
- Year Built2013
- Lot Size0.45 Acres
- CountryRockdale - GA
Building Information for 2405 BRISBANE Drive
- StoriesThree Or More
- Year Built2013
- Lot Size0.4500 Acres
Payment Calculator
Term
Interest
Home Price
Down Payment
The Payment Calculator is for illustrative purposes only. Read More
Property Information for 2405 BRISBANE Drive
Summary
Location and General Information
- Community Features: Homeowners Assoc
- Directions: Please Use GPS
- View: Neighborhood
- Coordinates: 33.602253,-84.006448
School Information
- Elementary School: Honey Creek
- Middle School: Memorial
- High School: Salem
Taxes and HOA Information
- Parcel Number: 077D010485
- Tax Year: 2024
- Association Fee Includes: Swim, Tennis
- Tax Legal Description: LL 173,180 LD 10
Virtual Tour
- Virtual Tour Link PP: https://www.propertypanorama.com/2405-BRISBANE-Drive-Conyers-GA-30013/unbranded
Parking
- Open Parking: Yes
Interior and Exterior Features
Interior Features
- Cooling: Central Air
- Heating: Central
- Appliances: Dishwasher, Disposal, Gas Range, Double Oven
- Basement: Finished Bath, Interior Entry, Finished, Exterior Entry, Full, Walk-Out Access
- Fireplace Features: Family Room, Master Bedroom
- Flooring: Carpet, Wood, Tile
- Interior Features: High Ceilings 10 ft Main, Entrance Foyer 2 Story, Double Vanity, Disappearing Attic Stairs, Recessed Lighting, Walk-In Closet(s)
- Levels/Stories: Three Or More
- Other Equipment: None
- Window Features: None
- Kitchen Features: Cabinets Stain, Eat-in Kitchen, Kitchen Island, Pantry, View to Family Room
- Master Bathroom Features: Double Vanity, Soaking Tub, Separate Tub/Shower, Whirlpool Tub
- Foundation: See Remarks
- Main Bedrooms: 1
- Bathrooms Total Integer: 5
- Main Full Baths: 1
- Bathrooms Total Decimal: 5
Exterior Features
- Accessibility Features: Accessible Bedroom, Accessible Full Bath
- Construction Materials: Other
- Fencing: None
- Horse Amenities: None
- Patio And Porch Features: Deck
- Pool Features: None
- Road Surface Type: Paved
- Roof Type: Composition
- Security Features: Smoke Detector(s)
- Spa Features: None
- Laundry Features: Laundry Room
- Pool Private: No
- Road Frontage Type: None
- Other Structures: None
Property
Utilities
- Sewer: Public Sewer
- Utilities: Electricity Available, Natural Gas Available, Cable Available, Water Available
- Water Source: Public
- Electric: Other
Property and Assessments
- Home Warranty: No
- Property Condition: Resale
Green Features
- Green Energy Efficient: None
- Green Energy Generation: None
Lot Information
- Above Grade Finished Area: 3720
- Common Walls: No One Below, No One Above
- Lot Features: Back Yard
- Waterfront Footage: None
Rental
Rent Information
- Land Lease: No
- Occupant Types: Owner
Public Records for 2405 BRISBANE Drive
Tax Record
- 2024$5,591.00 ($465.92 / month)
Home Facts
- Beds5
- Baths5
- Total Finished SqFt5,498 SqFt
- Above Grade Finished3,720 SqFt
- Below Grade Finished1,600 SqFt
- StoriesThree Or More
- Lot Size0.4500 Acres
- StyleSingle Family Residence
- Year Built2013
- APN077D010485
- CountyRockdale - GA
- Fireplaces2




