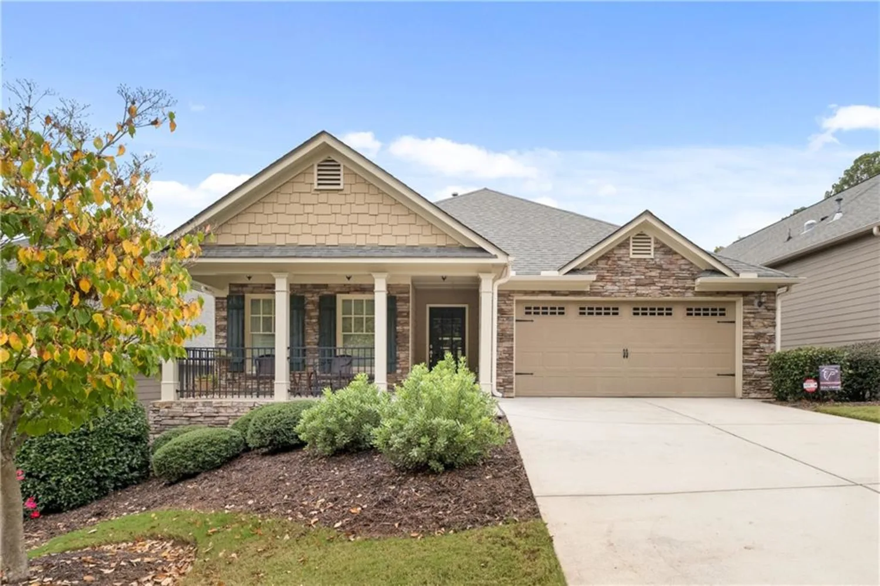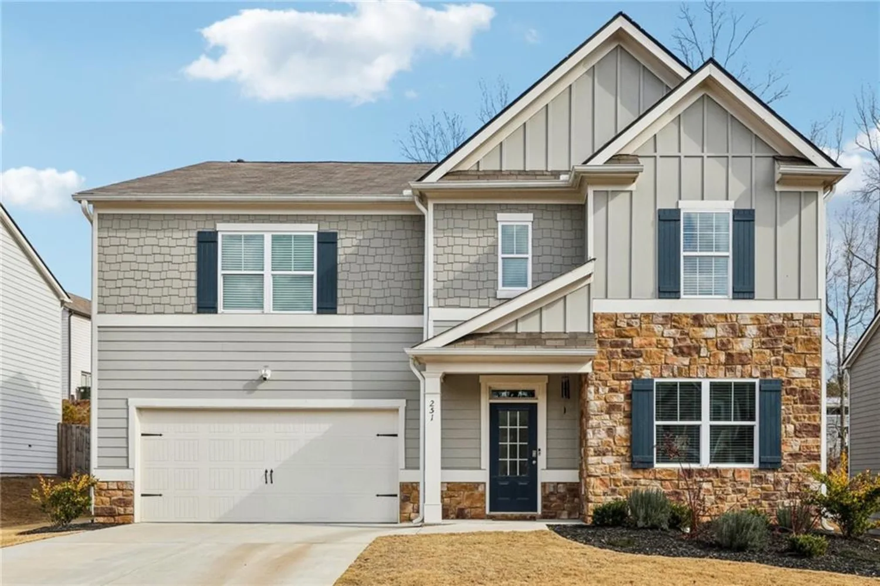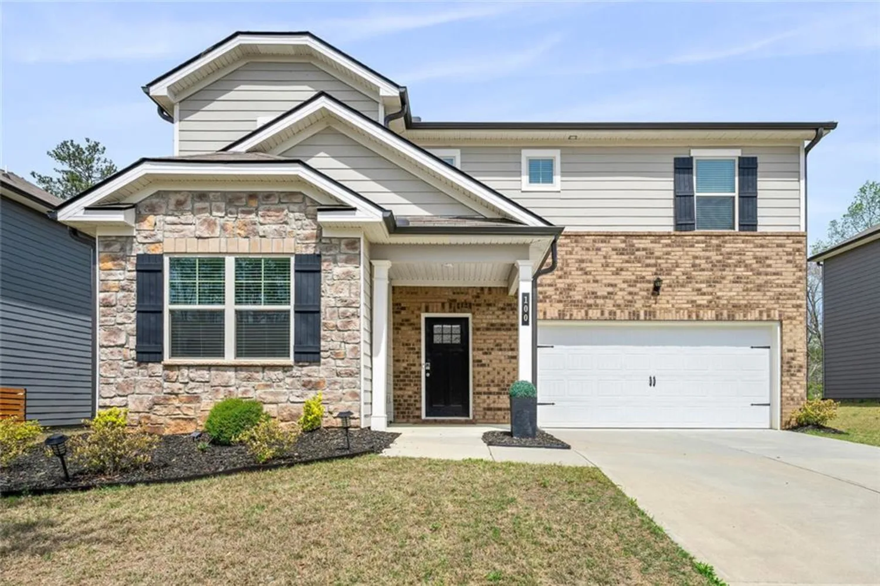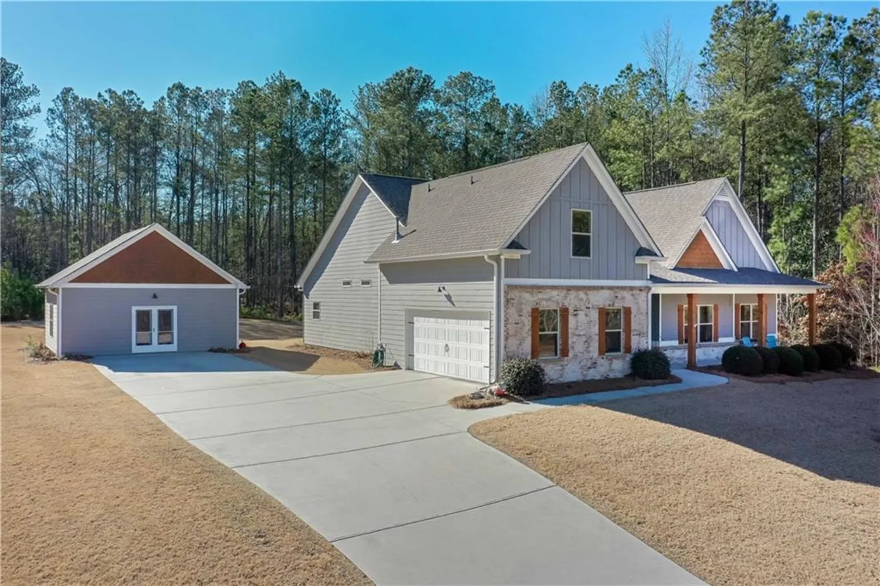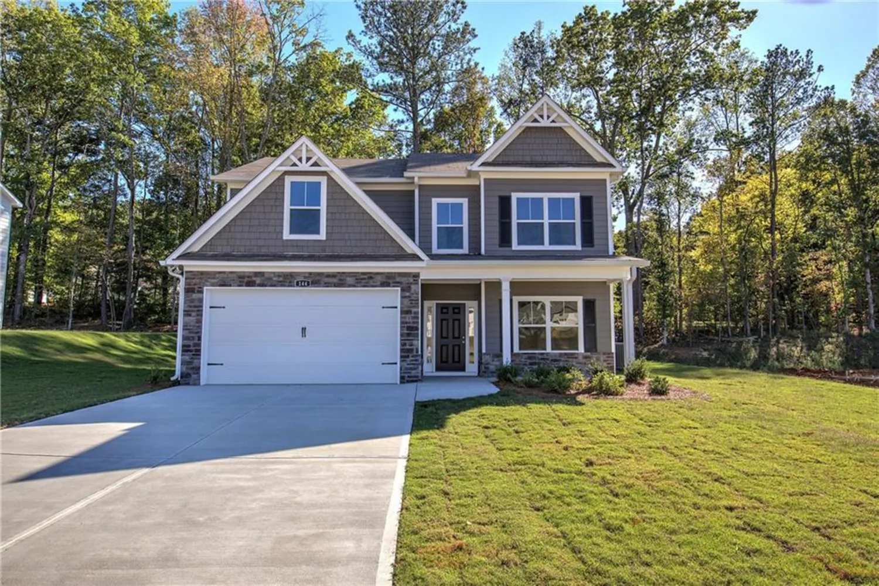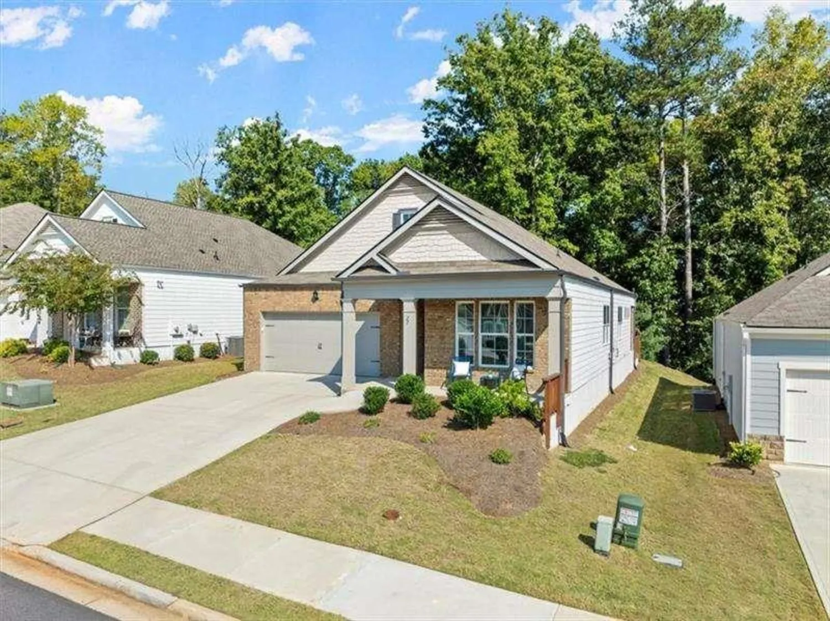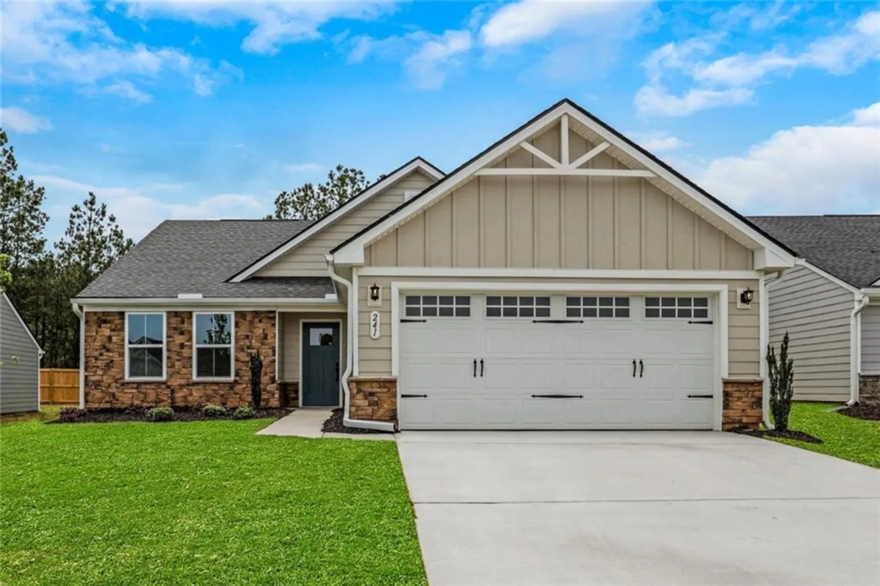284 harris loopDallas, GA 30157
284 harris loopDallas, GA 30157
Description
Exquisite Renovation with Modern Luxury and Timeless Charm Step into a masterpiece of design and craftsmanship. Fully renovated and thoughtfully reimagined in 2021, this extraordinary home seamlessly blends classic character with contemporary luxury—offering expanded living space, sophisticated upgrades, and stunning attention to detail throughout. Highlights Include: Gourmet Chef’s Kitchen: A culinary dream, featuring rich granite countertops, custom-designed cabinetry, premium stainless steel appliances, vintage hardwood flooring, and designer fixtures and lighting that add both warmth and elegance. Lavish Owner’s Suite: Unwind in a spa-inspired retreat boasting a luxurious soaking tub, custom cabinetry, exquisite tile flooring, a frameless glass shower enclosure, and high-end designer lighting and fixtures. Beautifully Updated Guest Bath: Showcasing granite countertops, custom cabinetry, refined tile floors, and upscale fixtures for a cohesive, elevated look. Versatile Detached Garage & Private Teen Suite: A detached 30x30 garage/workshop with a spectacular 300 sq ft finished teen suite above—perfect for guests, a home office, studio, or entertainment space. Resort-Style Outdoor Living: Enjoy the sparkling in-ground pool, surrounded by lush, meticulously landscaped grounds. A charming screened porch offers seamless indoor-outdoor living, perfect for relaxing or entertaining year-round. Timeless Interiors: Gleaming vintage hardwood floors flow throughout the home, enhancing the open, airy floor plan and sophisticated design aesthetic. Curb Appeal Galore: Extensive professional landscaping and impeccable exterior updates create an unforgettable first impression. Every inch of this home has been curated with the finest finishes and designed for effortless living and entertaining. Truly move-in ready—luxury, comfort, and style await.
Property Details for 284 Harris Loop
- Subdivision ComplexNone
- Architectural StyleCraftsman, Ranch
- ExteriorPrivate Yard, Other
- Num Of Garage Spaces2
- Num Of Parking Spaces4
- Parking FeaturesDetached, Garage
- Property AttachedNo
- Waterfront FeaturesNone
LISTING UPDATED:
- StatusActive
- MLS #7568605
- Days on Site16
- Taxes$4,440 / year
- MLS TypeResidential
- Year Built1994
- Lot Size0.69 Acres
- CountryPaulding - GA
LISTING UPDATED:
- StatusActive
- MLS #7568605
- Days on Site16
- Taxes$4,440 / year
- MLS TypeResidential
- Year Built1994
- Lot Size0.69 Acres
- CountryPaulding - GA
Building Information for 284 Harris Loop
- StoriesOne
- Year Built1994
- Lot Size0.6900 Acres
Payment Calculator
Term
Interest
Home Price
Down Payment
The Payment Calculator is for illustrative purposes only. Read More
Property Information for 284 Harris Loop
Summary
Location and General Information
- Community Features: None
- Directions: GPS friendly, North on State Road 278, left on Old Harris Road, left on Harris Loop. Home on Right.
- View: Other
- Coordinates: 33.899846,-84.811996
School Information
- Elementary School: Allgood - Paulding
- Middle School: Herschel Jones
- High School: Paulding County
Taxes and HOA Information
- Parcel Number: 033944
- Tax Year: 2024
- Tax Legal Description: Land Lot 485 and 524, 2nd District, 3rd Section
Virtual Tour
- Virtual Tour Link PP: https://www.propertypanorama.com/284-Harris-Loop-Dallas-GA-30157/unbranded
Parking
- Open Parking: No
Interior and Exterior Features
Interior Features
- Cooling: Central Air
- Heating: Central
- Appliances: Dishwasher, Disposal, Electric Range, Microwave
- Basement: None
- Fireplace Features: Factory Built
- Flooring: Hardwood, Tile
- Interior Features: Beamed Ceilings, Cathedral Ceiling(s), Double Vanity, Recessed Lighting, Other
- Levels/Stories: One
- Other Equipment: None
- Window Features: Double Pane Windows
- Kitchen Features: Breakfast Room, Cabinets White, Kitchen Island, View to Family Room, Other
- Master Bathroom Features: Double Vanity, Soaking Tub, Other
- Foundation: Block
- Main Bedrooms: 3
- Bathrooms Total Integer: 2
- Main Full Baths: 2
- Bathrooms Total Decimal: 2
Exterior Features
- Accessibility Features: None
- Construction Materials: Cement Siding
- Fencing: Back Yard, Fenced, Wood
- Horse Amenities: None
- Patio And Porch Features: Covered, Front Porch, Screened
- Pool Features: In Ground, Private, Vinyl
- Road Surface Type: Asphalt
- Roof Type: Shingle
- Security Features: Security Lights
- Spa Features: None
- Laundry Features: Laundry Room, Main Level, Other
- Pool Private: Yes
- Road Frontage Type: None
- Other Structures: Carriage House, Storage, Workshop, Other
Property
Utilities
- Sewer: Septic Tank
- Utilities: Cable Available, Other
- Water Source: Public
- Electric: 220 Volts
Property and Assessments
- Home Warranty: Yes
- Property Condition: Updated/Remodeled
Green Features
- Green Energy Efficient: None
- Green Energy Generation: None
Lot Information
- Above Grade Finished Area: 1858
- Common Walls: No Common Walls
- Lot Features: Back Yard, Landscaped, Private, Other
- Waterfront Footage: None
Rental
Rent Information
- Land Lease: No
- Occupant Types: Owner
Public Records for 284 Harris Loop
Tax Record
- 2024$4,440.00 ($370.00 / month)
Home Facts
- Beds3
- Baths2
- Total Finished SqFt1,858 SqFt
- Above Grade Finished1,858 SqFt
- StoriesOne
- Lot Size0.6900 Acres
- StyleSingle Family Residence
- Year Built1994
- APN033944
- CountyPaulding - GA
- Fireplaces1





