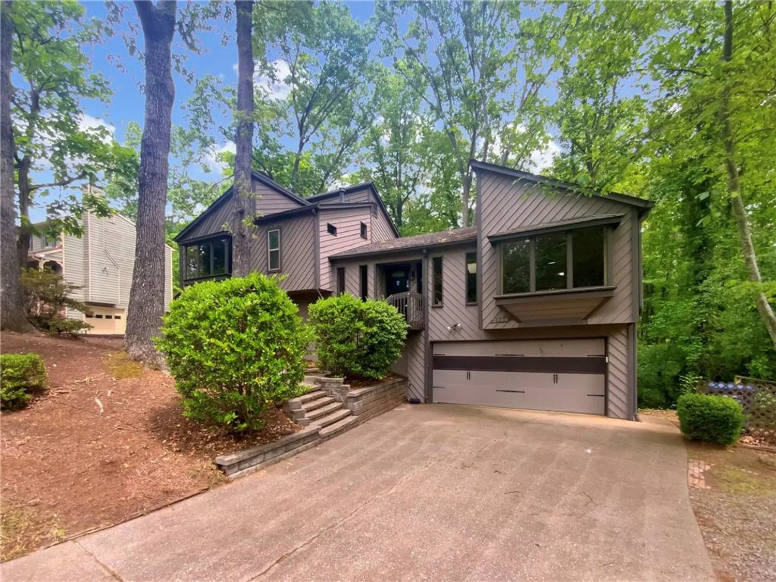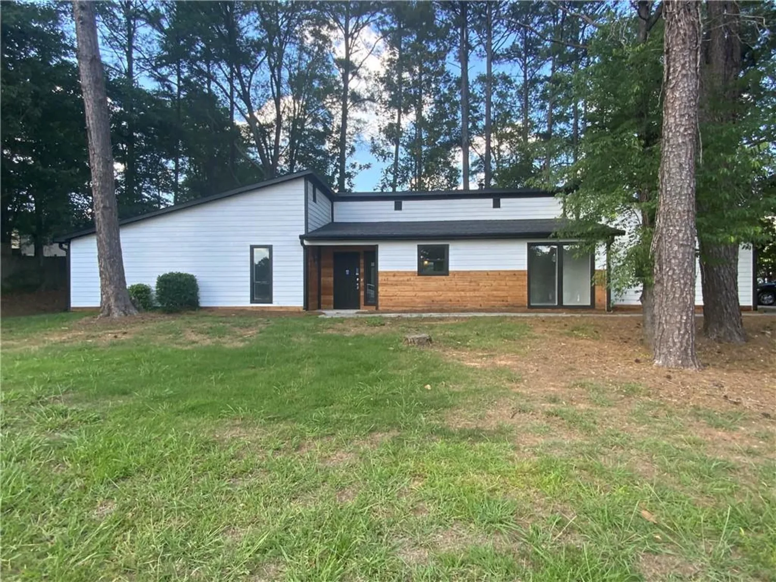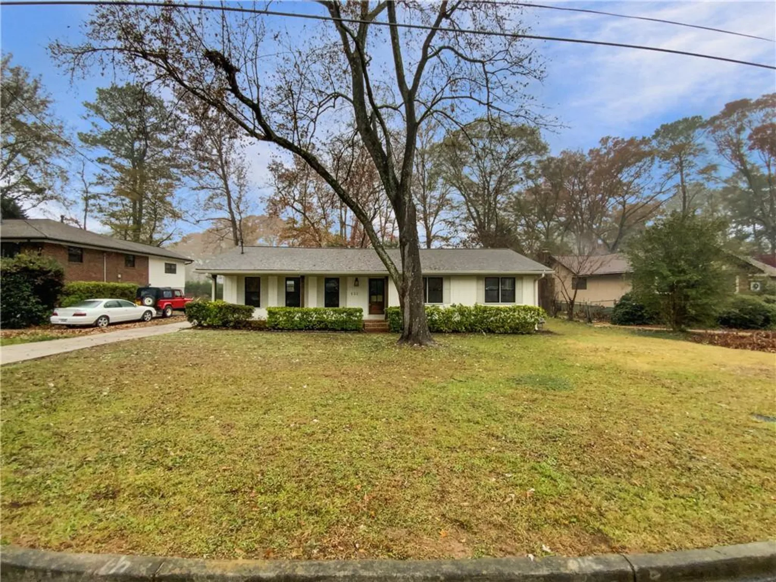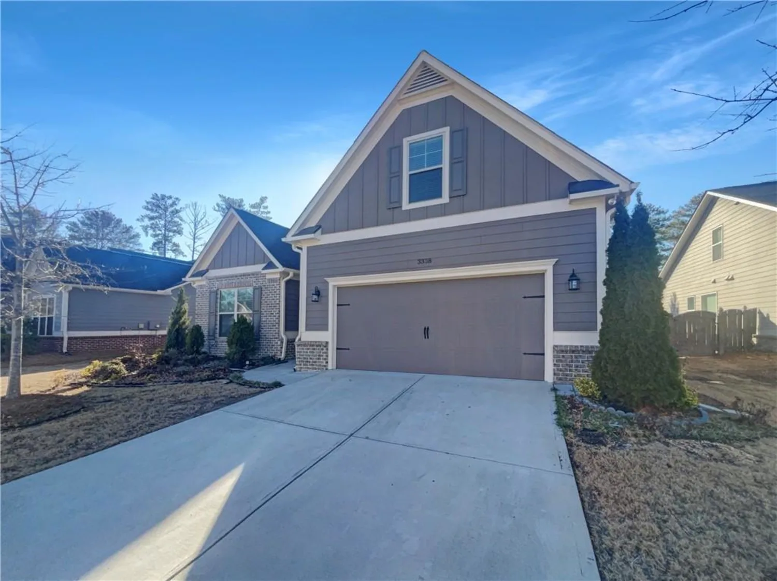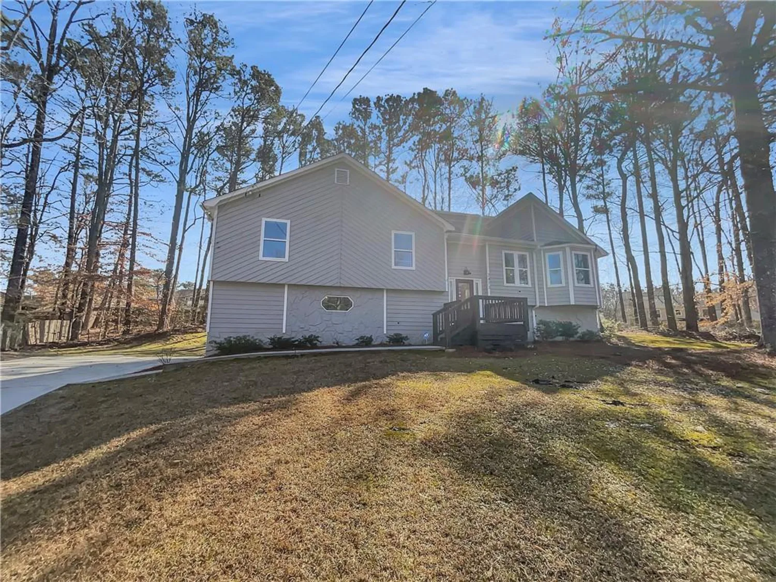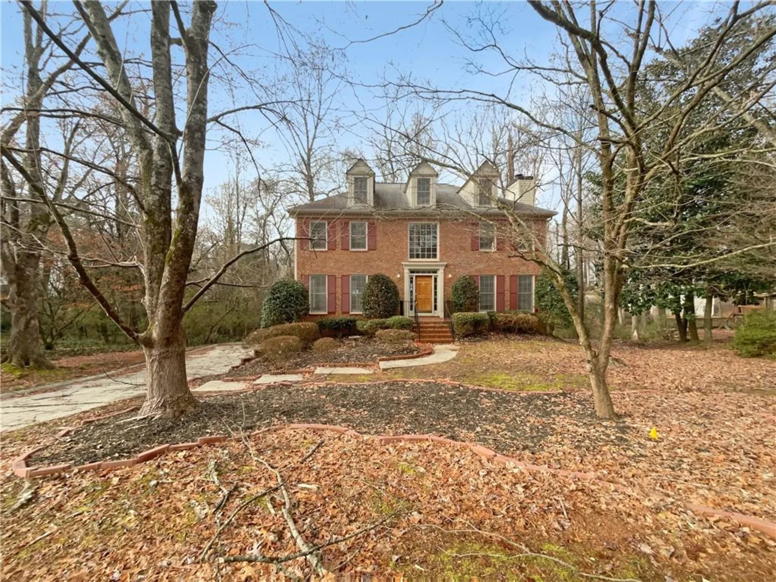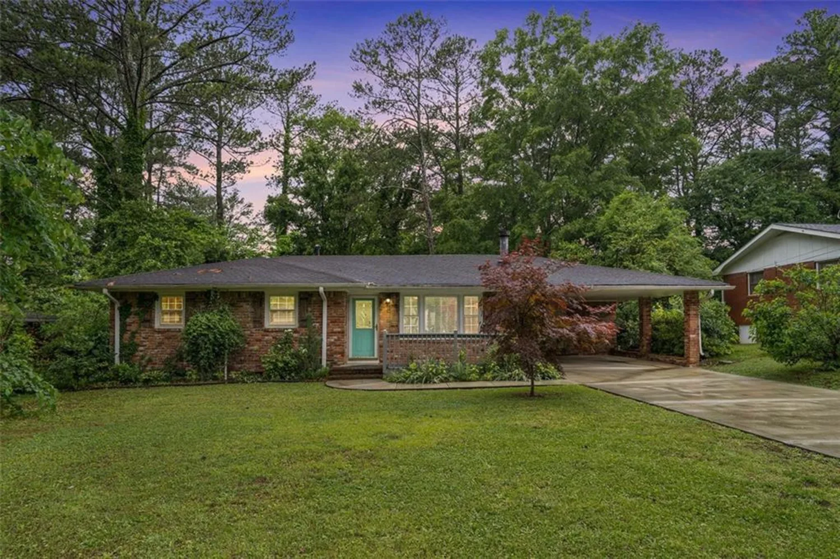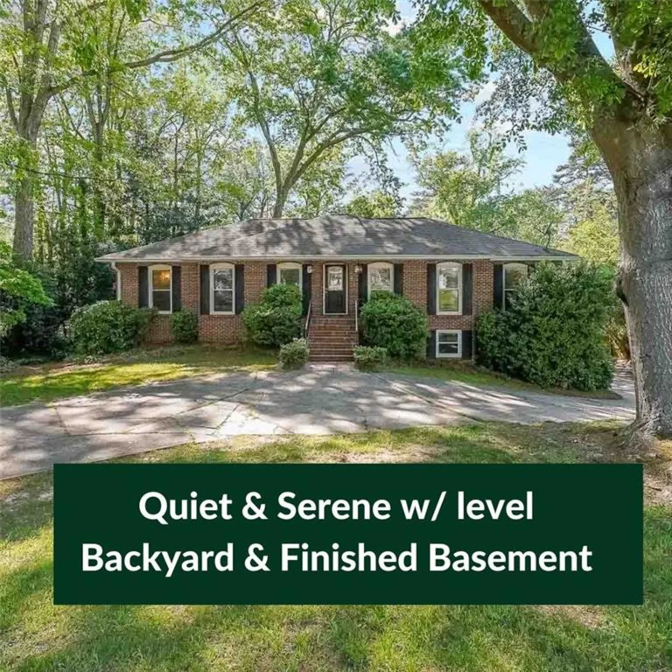4124 dunnington driveMarietta, GA 30062
4124 dunnington driveMarietta, GA 30062
Description
Step inside this stunning open floor plan home where modern upgrades meet cozy-comfort. The spacious layout is perfect for both daily living and entertaining, featuring natural light, crown molding, plantation shutters, and thoughtful upgrades throughout. The kitchen is complete with stainless steel appliances and an expansive island that flows seamlessly into the dining and living areas, creating a harmonious space for gatherings. The the lower cabinets are a beautiful sage green complimenting the gorgeous granite counters. Outside, you'll discover an entertainer's paradise in the backyard. Designed with hosting in mind, this private oasis boasts a stone fireplace, outdoor kitchen, and a cozy firepit area—ideal for roasting marshmallows. The covered patio comes with a flat screen TV perfect for watching weekend football games! Lush landscaping and ample seating spaces make this backyard the ultimate retreat. Nestled in a desirable neighborhood and conveniently located near top schools, shopping, and dining, this home truly offers a luxury lifestyle and an affordable price. Owner/Agent.
Property Details for 4124 Dunnington Drive
- Subdivision ComplexWoodbine Station
- Architectural StyleTraditional, Other
- ExteriorGarden, Gas Grill, Lighting, Private Entrance
- Num Of Garage Spaces2
- Parking FeaturesDriveway, Garage, Garage Door Opener, Garage Faces Front
- Property AttachedNo
- Waterfront FeaturesNone
LISTING UPDATED:
- StatusPending
- MLS #7568547
- Days on Site6
- Taxes$777 / year
- HOA Fees$500 / year
- MLS TypeResidential
- Year Built1973
- Lot Size0.22 Acres
- CountryCobb - GA
LISTING UPDATED:
- StatusPending
- MLS #7568547
- Days on Site6
- Taxes$777 / year
- HOA Fees$500 / year
- MLS TypeResidential
- Year Built1973
- Lot Size0.22 Acres
- CountryCobb - GA
Building Information for 4124 Dunnington Drive
- StoriesTwo
- Year Built1973
- Lot Size0.2227 Acres
Payment Calculator
Term
Interest
Home Price
Down Payment
The Payment Calculator is for illustrative purposes only. Read More
Property Information for 4124 Dunnington Drive
Summary
Location and General Information
- Community Features: Clubhouse, Homeowners Assoc, Meeting Room, Near Schools, Near Shopping, Park, Pickleball, Playground, Pool, Street Lights, Swim Team, Tennis Court(s)
- Directions: From 92 turn on Sandy Plains Road and travel approximately 2 miles. You will see Woodbine Station on your left. Turn left on Bolingbrook, left on Brookhill, left on Winfair and right on Dunnington Drive. House is 4th house on left. From Shallowford, turn right on Sandy Plains, go through Wigley Road light and make your first right onto Bolingbrook. Turn left on Brookhill, left on Winfair, right on Dunnington.
- View: Neighborhood, Trees/Woods
- Coordinates: 34.050199,-84.444028
School Information
- Elementary School: Garrison Mill
- Middle School: Mabry
- High School: Lassiter
Taxes and HOA Information
- Parcel Number: 16024700590
- Tax Year: 2024
- Association Fee Includes: Swim, Tennis
- Tax Legal Description: WOODBINE LOT 145 UNIT 1
Virtual Tour
- Virtual Tour Link PP: https://www.propertypanorama.com/4124-Dunnington-Drive-Marietta-GA-30062/unbranded
Parking
- Open Parking: Yes
Interior and Exterior Features
Interior Features
- Cooling: Attic Fan, Ceiling Fan(s), Central Air, Gas, Whole House Fan
- Heating: Central, Floor Furnace, Forced Air, Natural Gas
- Appliances: Dishwasher, Gas Cooktop, Gas Oven, Gas Range, Microwave, Range Hood
- Basement: Crawl Space, Exterior Entry, Finished, Interior Entry, Partial
- Fireplace Features: Family Room, Fire Pit, Masonry, Outside, Stone
- Flooring: Hardwood
- Interior Features: Crown Molding, Disappearing Attic Stairs, High Ceilings 9 ft Main, High Speed Internet, Permanent Attic Stairs
- Levels/Stories: Two
- Other Equipment: None
- Window Features: Double Pane Windows, Insulated Windows, Plantation Shutters
- Kitchen Features: Breakfast Bar, Cabinets White, Eat-in Kitchen, Pantry, Stone Counters, View to Family Room
- Master Bathroom Features: Shower Only
- Foundation: Slab
- Bathrooms Total Integer: 3
- Bathrooms Total Decimal: 3
Exterior Features
- Accessibility Features: None
- Construction Materials: HardiPlank Type, Lap Siding, Shingle Siding
- Fencing: Back Yard, Fenced
- Horse Amenities: None
- Patio And Porch Features: Covered, Deck, Front Porch, Patio, Rear Porch, Rooftop
- Pool Features: None
- Road Surface Type: Asphalt, Paved
- Roof Type: Ridge Vents, Shingle
- Security Features: Carbon Monoxide Detector(s), Fire Alarm
- Spa Features: None
- Laundry Features: In Basement, In Garage, Lower Level
- Pool Private: No
- Road Frontage Type: City Street, County Road
- Other Structures: None
Property
Utilities
- Sewer: Public Sewer
- Utilities: Cable Available, Electricity Available, Natural Gas Available, Phone Available, Sewer Available, Underground Utilities, Water Available
- Water Source: Public
- Electric: 110 Volts, 220 Volts, 220 Volts in Garage
Property and Assessments
- Home Warranty: No
- Property Condition: Resale
Green Features
- Green Energy Efficient: None
- Green Energy Generation: None
Lot Information
- Above Grade Finished Area: 1500
- Common Walls: No Common Walls
- Lot Features: Back Yard, Front Yard, Landscaped, Level
- Waterfront Footage: None
Rental
Rent Information
- Land Lease: No
- Occupant Types: Owner
Public Records for 4124 Dunnington Drive
Tax Record
- 2024$777.00 ($64.75 / month)
Home Facts
- Beds3
- Baths3
- Total Finished SqFt1,456 SqFt
- Above Grade Finished1,500 SqFt
- Below Grade Finished250 SqFt
- StoriesTwo
- Lot Size0.2227 Acres
- StyleSingle Family Residence
- Year Built1973
- APN16024700590
- CountyCobb - GA
- Fireplaces2




