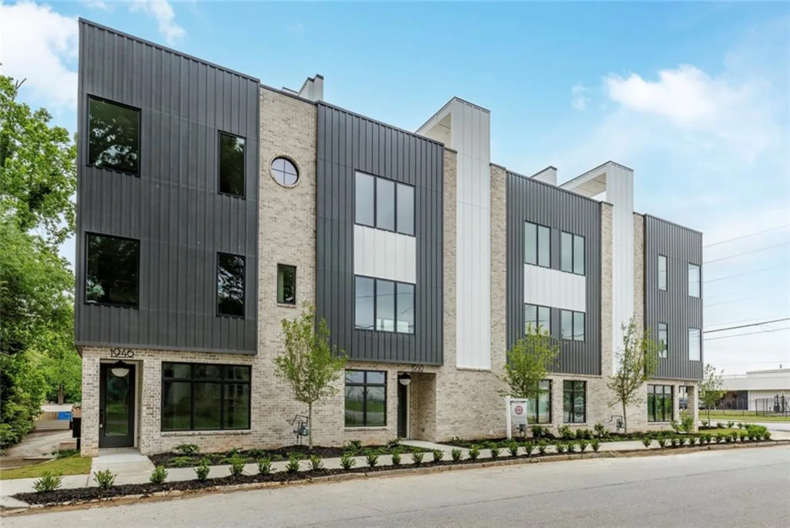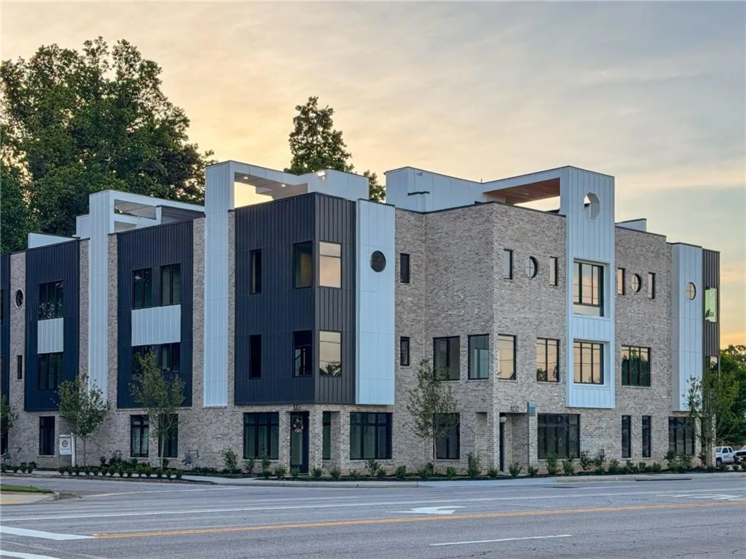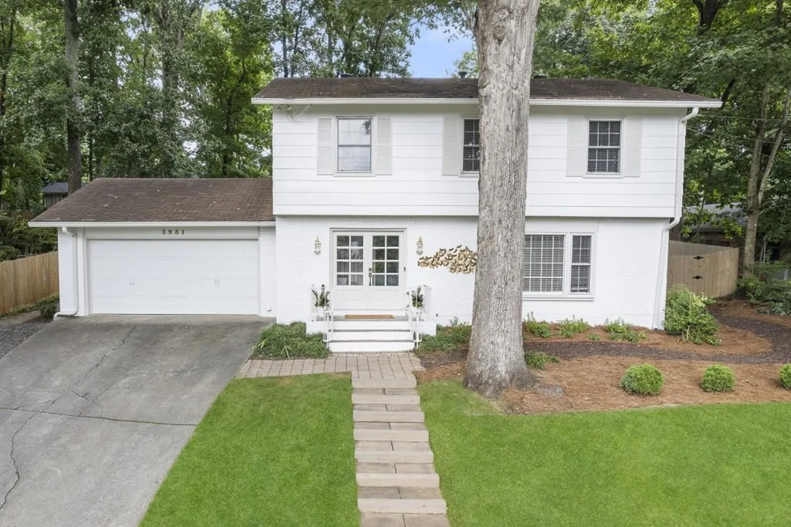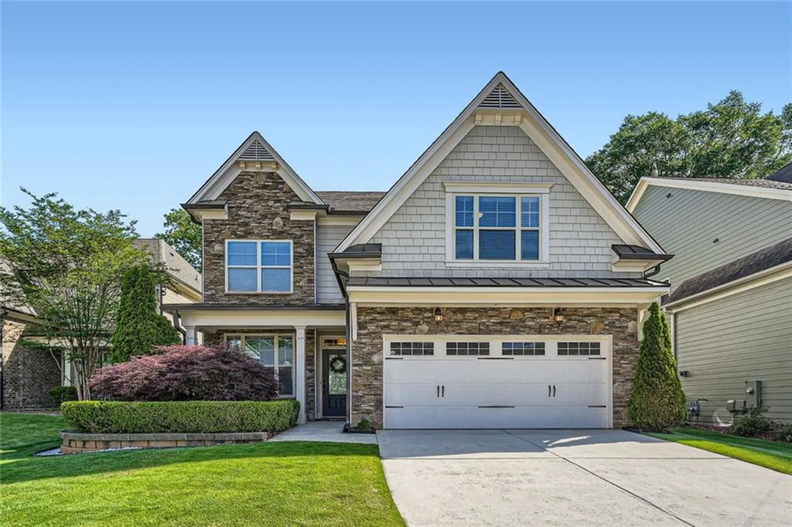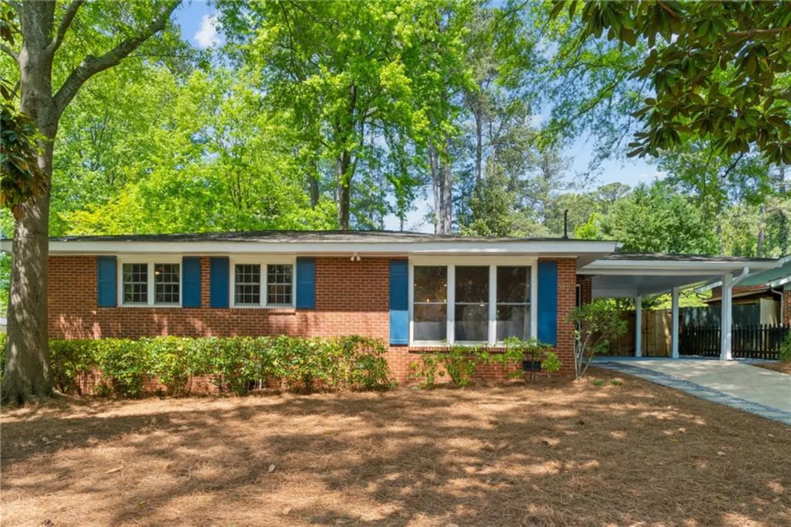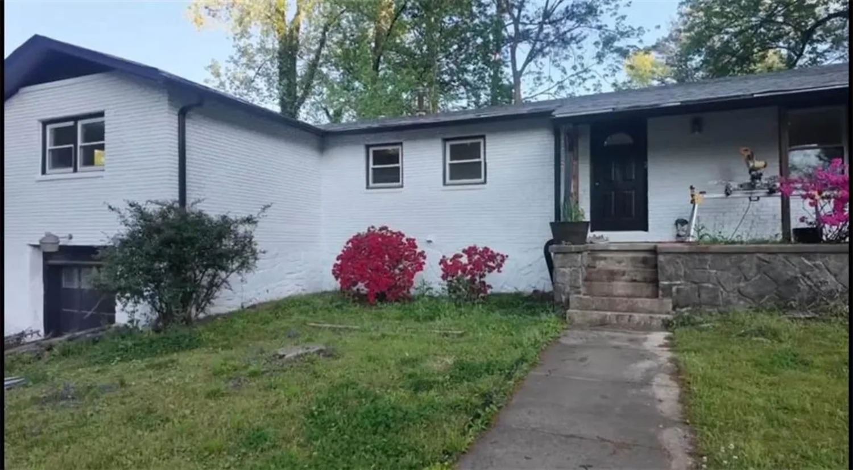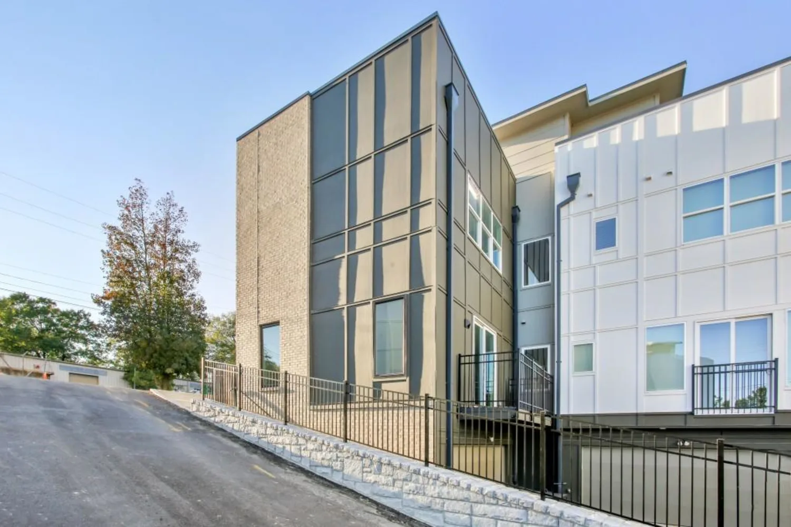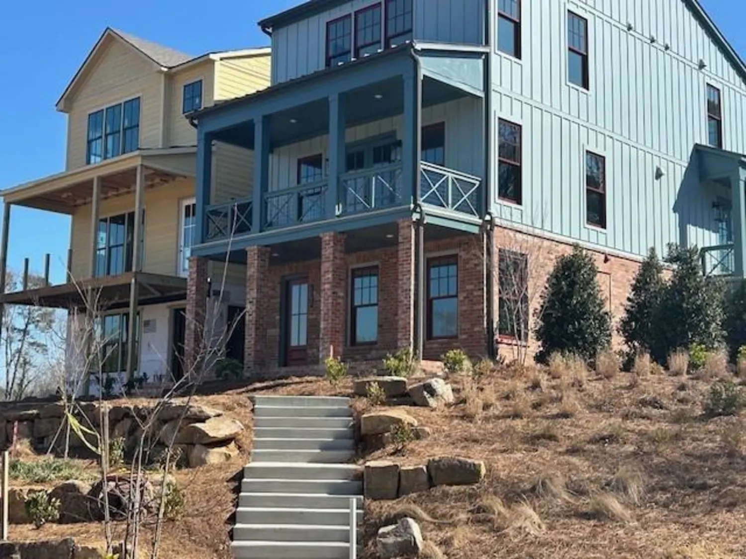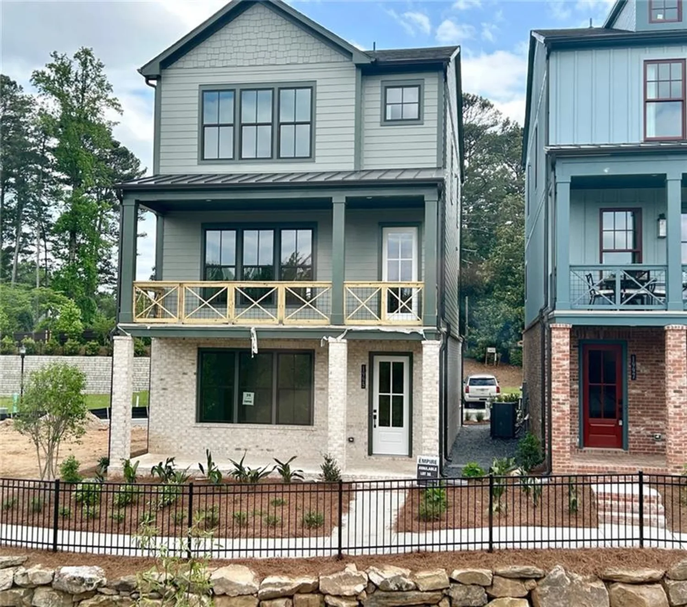1994 catnap courtChamblee, GA 30341
1994 catnap courtChamblee, GA 30341
Description
Introducing REPOSE, Empire Communities' NEWEST COMMUNITY OPEN FOR SALES! Repose offers a serene sanctuary where nature and harmony intertwine beautifully. We are located just minutes from Atlanta in the vibrant and charming city of Chamblee. This thoughtfully designed community combines tranquil surroundings with easy access to schools, shopping, dining, and healthcare. *** Still time to choose your design selections*** Our popular Constance plan features 4 bedrooms on the second floor with a loft space and an expansive open floorplan on the main living level with a gas fireplace, chef's kitchen with stainless appliances and a large covered balcony overlooking a passive park winding through the center of the neighborhood. The primary suite features a large walk in closet and beautiful en suite bathroom. This home will be ready late 2025. Photos are representatives as this home is under construction. This community is SHOWN BY APPOINTMENT ONLY.
Property Details for 1994 Catnap Court
- Subdivision ComplexRepose
- Architectural StyleCraftsman, European
- ExteriorBalcony, Lighting, Private Entrance
- Num Of Garage Spaces2
- Parking FeaturesGarage, Garage Door Opener, Garage Faces Front, Level Driveway
- Property AttachedNo
- Waterfront FeaturesNone
LISTING UPDATED:
- StatusActive
- MLS #7568513
- Days on Site19
- HOA Fees$215 / month
- MLS TypeResidential
- Year Built2025
- CountryDekalb - GA
LISTING UPDATED:
- StatusActive
- MLS #7568513
- Days on Site19
- HOA Fees$215 / month
- MLS TypeResidential
- Year Built2025
- CountryDekalb - GA
Building Information for 1994 Catnap Court
- StoriesTwo
- Year Built2025
- Lot Size0.0000 Acres
Payment Calculator
Term
Interest
Home Price
Down Payment
The Payment Calculator is for illustrative purposes only. Read More
Property Information for 1994 Catnap Court
Summary
Location and General Information
- Community Features: Homeowners Assoc, Near Trails/Greenway, Sidewalks
- Directions: Use 4011 Chamblee Dunwoody Road, Chamblee, GA 30341 for GPS
- View: Other
- Coordinates: 33.90834,-84.309398
School Information
- Elementary School: Huntley Hills
- Middle School: Chamblee
- High School: Chamblee Charter
Taxes and HOA Information
- Association Fee Includes: Maintenance Grounds
- Tax Legal Description: n/a
- Tax Lot: 32
Virtual Tour
- Virtual Tour Link PP: https://www.propertypanorama.com/1920-Repose-Drive-Chamblee-GA-30341/unbranded
Parking
- Open Parking: Yes
Interior and Exterior Features
Interior Features
- Cooling: Ceiling Fan(s), Central Air, Electric, Heat Pump
- Heating: Electric, Heat Pump
- Appliances: Dishwasher, Disposal, Electric Oven, Electric Water Heater, Gas Cooktop, Microwave, Range Hood
- Basement: None
- Fireplace Features: Family Room, Gas Log
- Flooring: Carpet, Luxury Vinyl, Tile
- Interior Features: Double Vanity, Entrance Foyer, High Ceilings 9 ft Lower, High Ceilings 9 ft Upper, High Ceilings 10 ft Main, Tray Ceiling(s), Walk-In Closet(s)
- Levels/Stories: Two
- Other Equipment: Irrigation Equipment
- Window Features: Insulated Windows
- Kitchen Features: Breakfast Bar, Kitchen Island, Pantry, Pantry Walk-In, View to Family Room
- Master Bathroom Features: Double Vanity, Separate Tub/Shower, Soaking Tub
- Foundation: Slab
- Total Half Baths: 1
- Bathrooms Total Integer: 4
- Bathrooms Total Decimal: 3
Exterior Features
- Accessibility Features: None
- Construction Materials: Brick, Cement Siding
- Fencing: Back Yard
- Horse Amenities: None
- Patio And Porch Features: Covered, Deck, Front Porch
- Pool Features: None
- Road Surface Type: Asphalt
- Roof Type: Shingle
- Security Features: Carbon Monoxide Detector(s), Smoke Detector(s)
- Spa Features: None
- Laundry Features: In Hall, Laundry Room, Upper Level
- Pool Private: No
- Road Frontage Type: Private Road
- Other Structures: None
Property
Utilities
- Sewer: Public Sewer
- Utilities: Cable Available, Electricity Available, Natural Gas Available, Phone Available, Sewer Available, Underground Utilities, Water Available
- Water Source: Public
- Electric: 110 Volts, 220 Volts
Property and Assessments
- Home Warranty: Yes
- Property Condition: Under Construction
Green Features
- Green Energy Efficient: None
- Green Energy Generation: None
Lot Information
- Common Walls: No Common Walls
- Lot Features: Landscaped
- Waterfront Footage: None
Rental
Rent Information
- Land Lease: No
- Occupant Types: Vacant
Public Records for 1994 Catnap Court
Home Facts
- Beds4
- Baths3
- Total Finished SqFt2,571 SqFt
- StoriesTwo
- Lot Size0.0000 Acres
- StyleSingle Family Residence
- Year Built2025
- CountyDekalb - GA
- Fireplaces1




