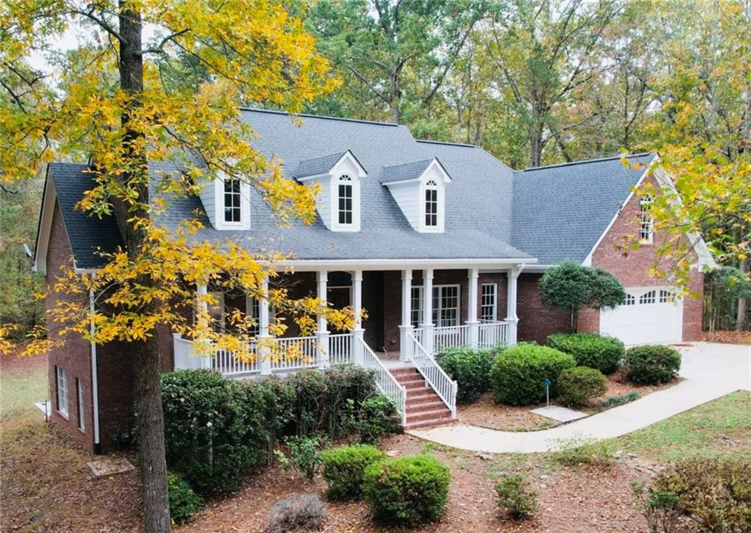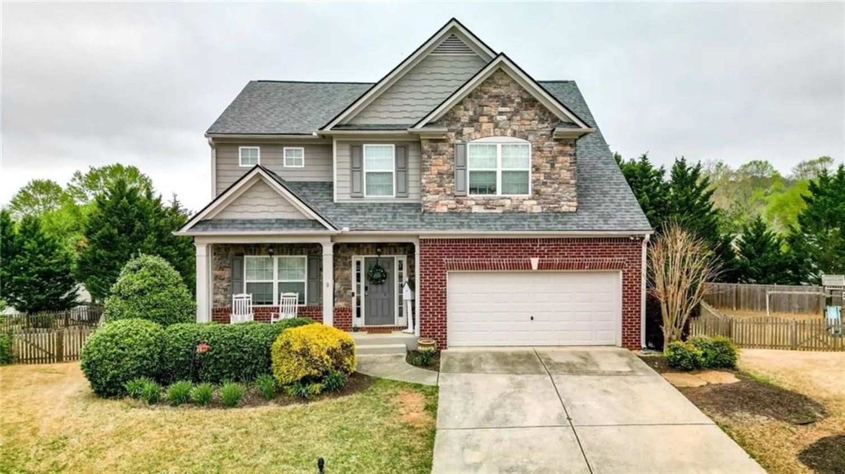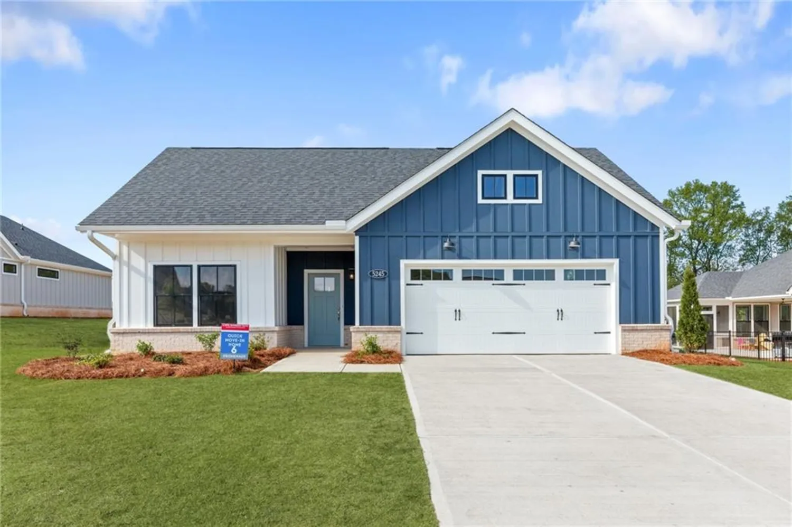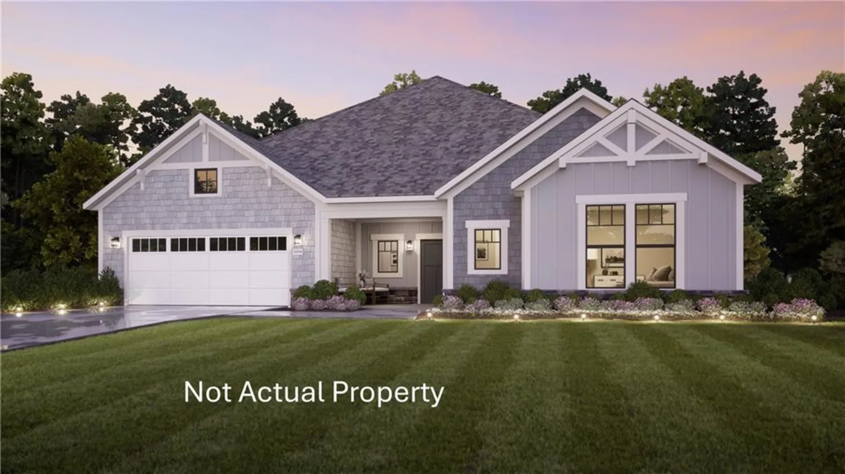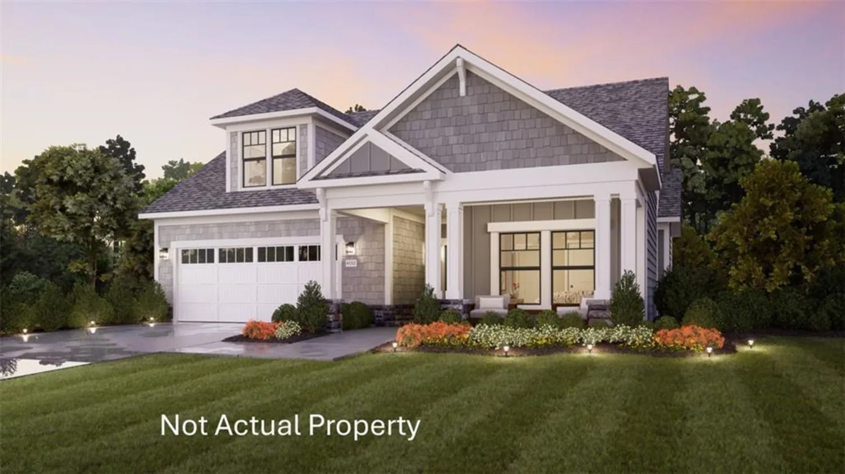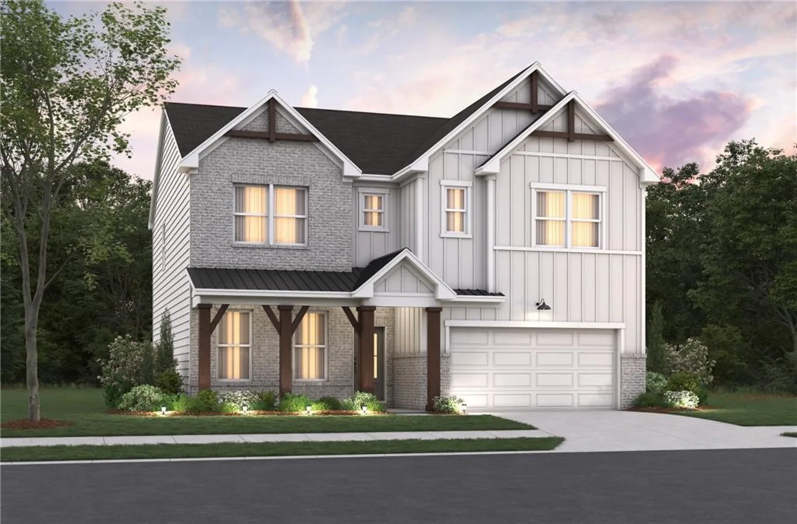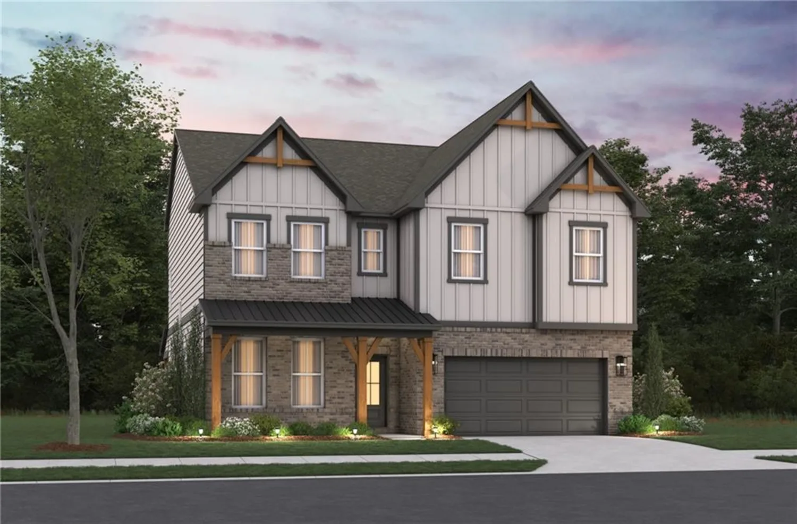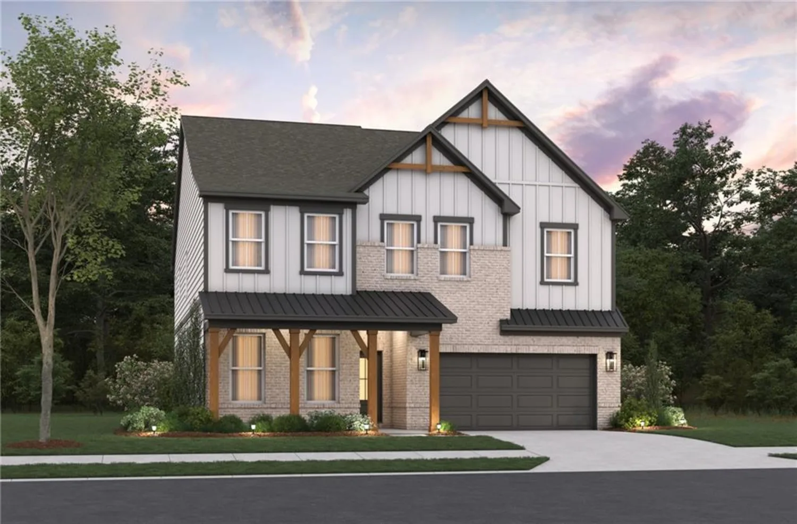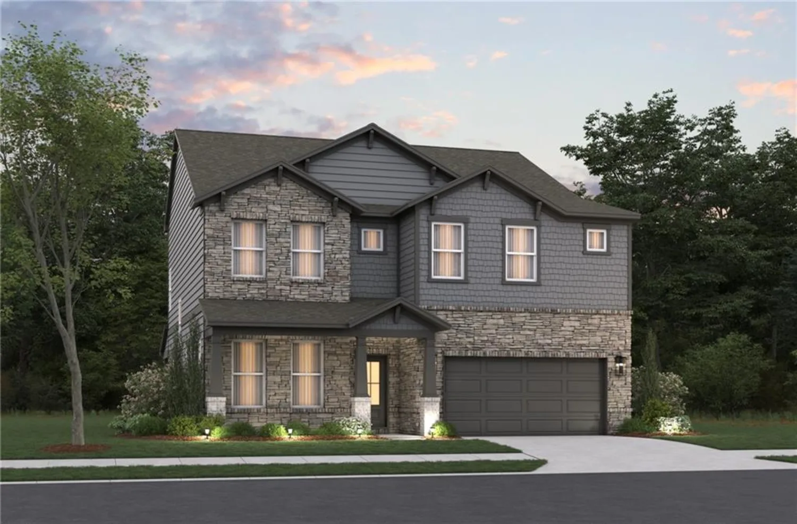3745 reserve overlook (#30) wayCumming, GA 30041
3745 reserve overlook (#30) wayCumming, GA 30041
Description
Run, don't walk, to take full advantage of this opportunity! The final presale opportunity in popular gated Chattahoochee Reserve! This home is to be built. A new basement home on almost 3/4 acre by local award-winning O'Dwyer Homes at a budget friendly price! The Glenbrook II is one of our popular 4 bed/3.5 bath open concept floor plans that feels just right! No wasted space at all in this great home with flex room on main (could be 5th bedroom). Craftsman styling for a warm welcome as you greet visitors in your 2 story entrance foyer featuring hardwood floors and a trey ceiling. The dining room can go everyday casual to special occasion with its real coffered ceiling and tall wainscot trim. You'll never want to leave the hearthside family room overlooking the wooded backyard. Kitchen features Whirlpool stainless appliances (double ovens, 36" 5 gas burner cooktop, microwave, dishwasher) including a 400 CFM chimney hood that vents to the outside. You won't mind washing the dishes as much since you can keep on eye on the backyard from the window above the sink. Lots of cabinets and counter space plus an island makes prep work and entertaining a breeze! Adjacent breakfast area overlooks the deck. And, the hearth room makes a great kid zone or 2nd tv area. Mudroom as you enter from side-entry garage stops clutter before it can go any farther! Upstairs laundry room is so convenient to all the bedrooms and baths! The primary suite charms with trey ceiling, separate sitting and glamorous bath. Relax and unwind beneath the rain can shower head in the tiled walk-in shower, or use the wand on separate valve (handy for bathing pups and kiddos). Prefer a soak? Sink into the built-in soaking tub. Double vanities and a knee space complete the spa experience. Secondary bedrooms include a lovely ensuite with walk-in closet; makes a nice nursery or even upstairs home office for quiet and privacy. Darling landing overlooks the two story foyer before entering the Jack-n-Jill suite. Both bedrooms have large walk-in closets and sharing a bath is easy when it's this generous in proportion. You'll never outgrow this home with its full basement (stubbed for another bath). Full daylight rear at the terrace level. You can personalize this Glenbrook II inside and out based upon your preferences. Prefer another plan from our portfolio? Let's chat! You can still change plans! There's even room for a 3rd car garage. Anticipated move-in this fall. And, you can move in and relax since everything is new and warrantied! Ask about our preferred lender specials! NOTE: PICTURES ARE REPRESENTATIVE OF HOME TO BE BUILT. Mode home is open Monday, Tuesday, Friday and Saturday from 11:00-6:00. We open at noon on Sundays.
Property Details for 3745 Reserve Overlook (#30) Way
- Subdivision ComplexChattahoochee Reserve
- Architectural StyleCraftsman, Farmhouse
- ExteriorNone
- Num Of Garage Spaces2
- Parking FeaturesDriveway, Garage, Garage Door Opener, Garage Faces Side, Kitchen Level
- Property AttachedNo
- Waterfront FeaturesNone
LISTING UPDATED:
- StatusActive
- MLS #7568488
- Days on Site16
- HOA Fees$550 / month
- MLS TypeResidential
- Year Built2025
- Lot Size0.72 Acres
- CountryForsyth - GA
LISTING UPDATED:
- StatusActive
- MLS #7568488
- Days on Site16
- HOA Fees$550 / month
- MLS TypeResidential
- Year Built2025
- Lot Size0.72 Acres
- CountryForsyth - GA
Building Information for 3745 Reserve Overlook (#30) Way
- StoriesThree Or More
- Year Built2025
- Lot Size0.7200 Acres
Payment Calculator
Term
Interest
Home Price
Down Payment
The Payment Calculator is for illustrative purposes only. Read More
Property Information for 3745 Reserve Overlook (#30) Way
Summary
Location and General Information
- Community Features: Barbecue, Boating, Community Dock, Gated, Homeowners Assoc, Lake, Near Shopping, Powered Boats Allowed, Street Lights
- Directions: From GA 400N, take exit 16, Pilgrim Mil. Right on Pilgrim Mill. Left at 2nd light onto Holtzclaw Rd. Veer right onto Chattahoochee Road. Follow signs to gated entrance at roundabout. Model home is immediately on the right. See you soon!
- View: Trees/Woods
- Coordinates: 34.241193,-84.071292
School Information
- Elementary School: Chattahoochee - Forsyth
- Middle School: Little Mill
- High School: East Forsyth
Taxes and HOA Information
- Parcel Number: 240 290
- Tax Year: 2024
- Tax Legal Description: LAND LOT 299-350-351, 14TH DIST., 1ST SEC., FORSYTH COUNTY. PLAT BOOK 206, PAGE 95-113
- Tax Lot: 30
Virtual Tour
- Virtual Tour Link PP: https://www.propertypanorama.com/3745-Reserve-Overlook-30-Way-Cumming-GA-30041/unbranded
Parking
- Open Parking: Yes
Interior and Exterior Features
Interior Features
- Cooling: Ceiling Fan(s), Central Air, ENERGY STAR Qualified Equipment, Zoned
- Heating: Central, ENERGY STAR Qualified Equipment, Natural Gas, Zoned
- Appliances: Dishwasher, Disposal, Double Oven, Electric Oven, Electric Water Heater, ENERGY STAR Qualified Appliances, ENERGY STAR Qualified Water Heater, Gas Cooktop, Microwave, Range Hood, Self Cleaning Oven
- Basement: Bath/Stubbed, Daylight, Exterior Entry, Full, Interior Entry, Unfinished
- Fireplace Features: Factory Built, Family Room, Gas Starter
- Flooring: Carpet, Ceramic Tile, Hardwood
- Interior Features: Coffered Ceiling(s), Crown Molding, Disappearing Attic Stairs, Double Vanity, Entrance Foyer 2 Story, High Ceilings 9 ft Lower, High Ceilings 9 ft Main, High Ceilings 9 ft Upper, High Speed Internet, Tray Ceiling(s), Walk-In Closet(s)
- Levels/Stories: Three Or More
- Other Equipment: None
- Window Features: Aluminum Frames, Insulated Windows
- Kitchen Features: Breakfast Room, Cabinets White, Keeping Room, Kitchen Island, Pantry Walk-In, Stone Counters, View to Family Room
- Master Bathroom Features: Double Vanity, Separate Tub/Shower, Soaking Tub
- Foundation: Concrete Perimeter
- Bathrooms Total Integer: 4
- Main Full Baths: 1
- Bathrooms Total Decimal: 4
Exterior Features
- Accessibility Features: None
- Construction Materials: HardiPlank Type, Lap Siding, Shingle Siding
- Fencing: None
- Horse Amenities: None
- Patio And Porch Features: Deck
- Pool Features: None
- Road Surface Type: Asphalt, Paved
- Roof Type: Composition, Shingle
- Security Features: Carbon Monoxide Detector(s), Smoke Detector(s)
- Spa Features: None
- Laundry Features: Electric Dryer Hookup, Laundry Room, Upper Level
- Pool Private: No
- Road Frontage Type: Other
- Other Structures: None
Property
Utilities
- Sewer: Septic Tank
- Utilities: Cable Available, Underground Utilities
- Water Source: Public
- Electric: 220 Volts
Property and Assessments
- Home Warranty: Yes
- Property Condition: To Be Built
Green Features
- Green Energy Efficient: Construction
- Green Energy Generation: None
Lot Information
- Common Walls: No Common Walls
- Lot Features: Back Yard, Front Yard, Landscaped, Wooded
- Waterfront Footage: None
Rental
Rent Information
- Land Lease: No
- Occupant Types: Vacant
Public Records for 3745 Reserve Overlook (#30) Way
Tax Record
- 2024$0.00 ($0.00 / month)
Home Facts
- Beds4
- Baths4
- StoriesThree Or More
- Lot Size0.7200 Acres
- StyleSingle Family Residence
- Year Built2025
- APN240 290
- CountyForsyth - GA
- Fireplaces1




