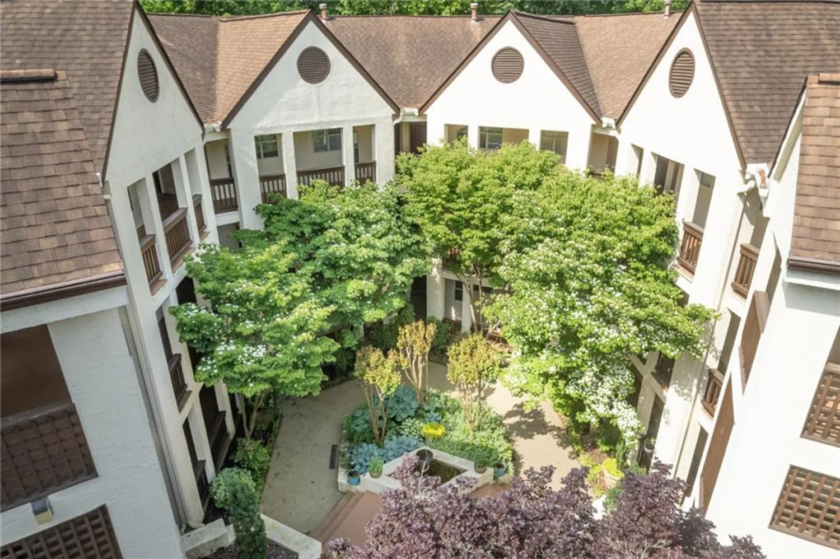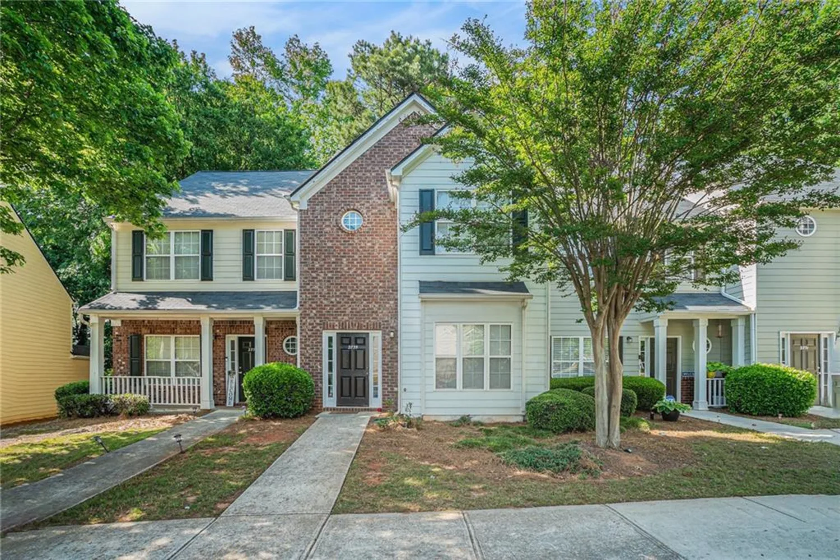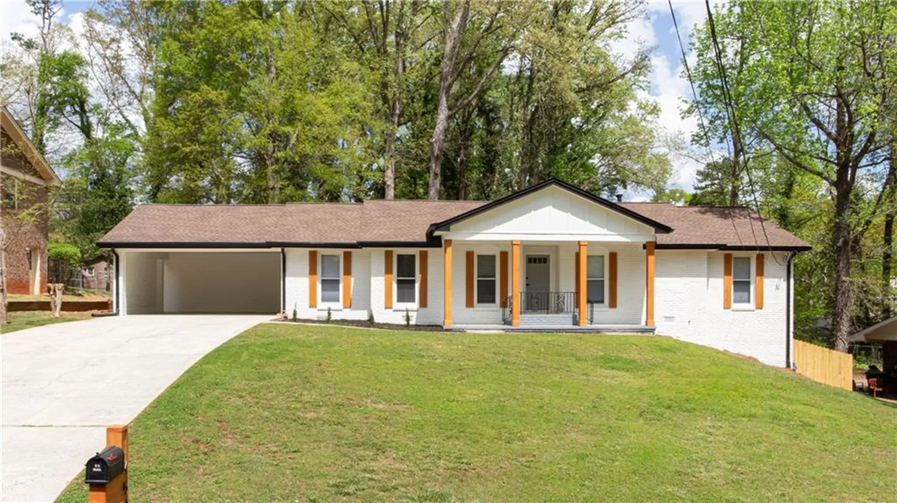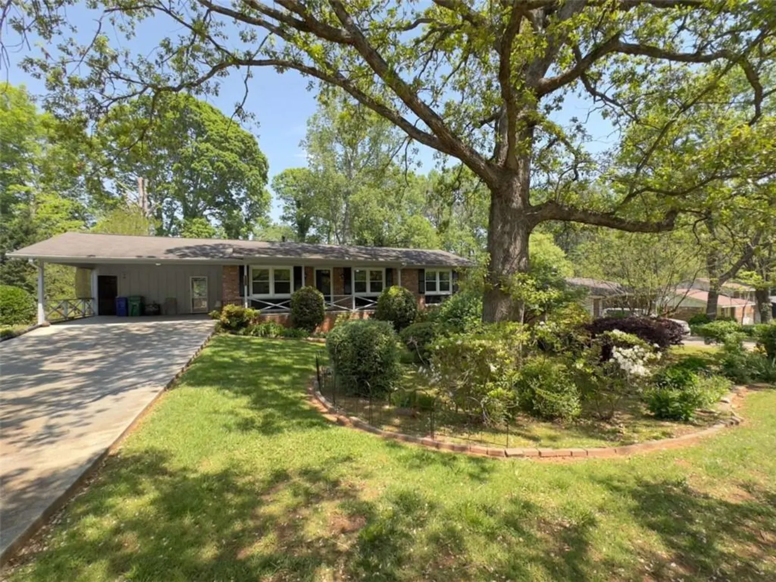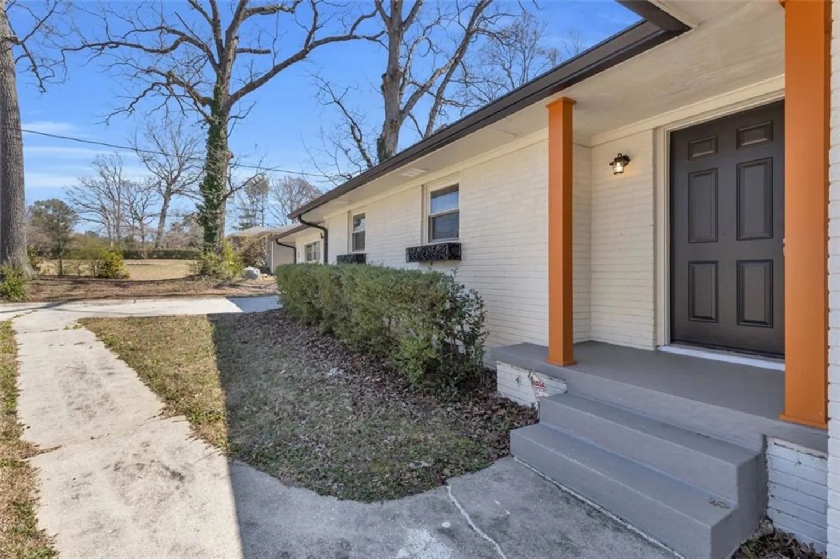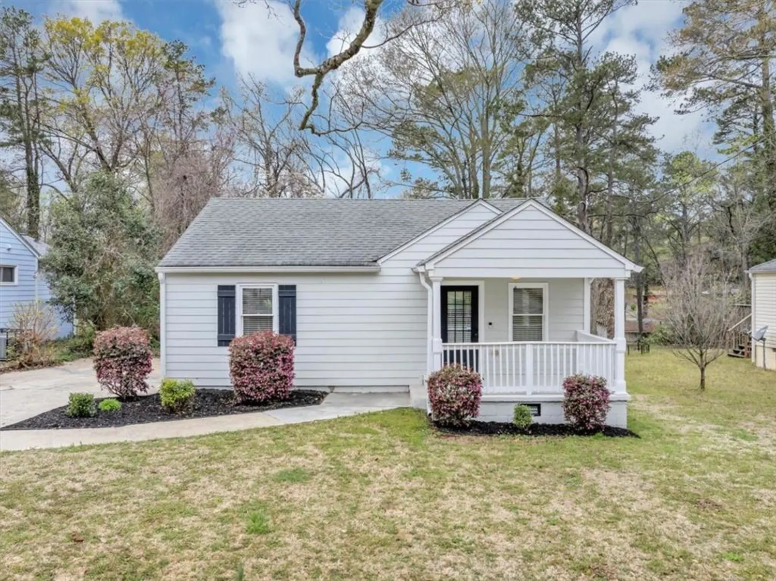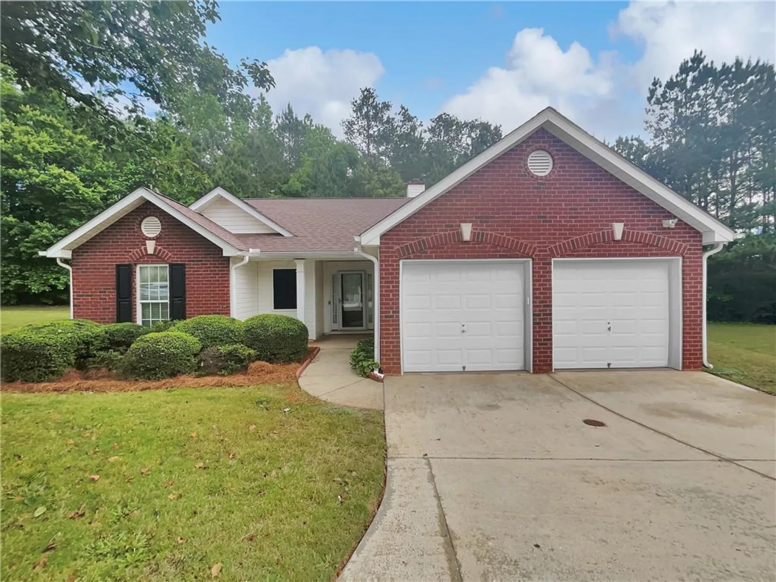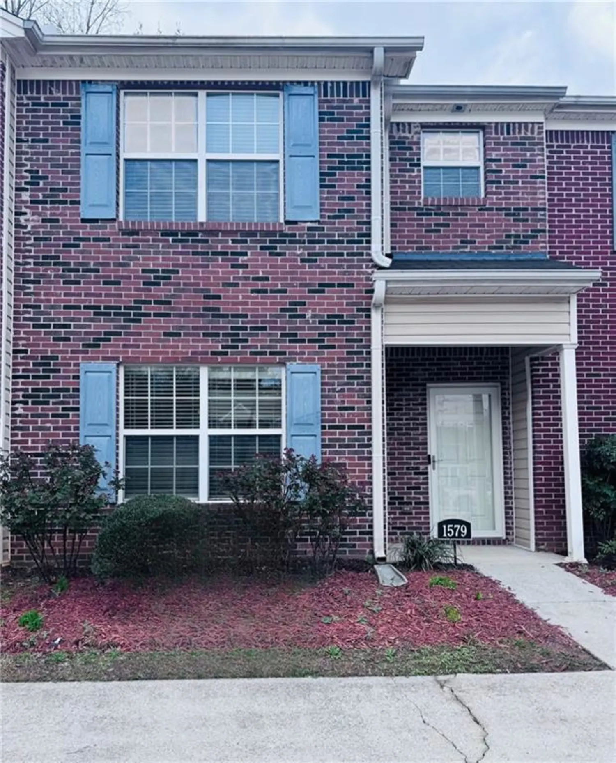4925 longview walkDecatur, GA 30035
4925 longview walkDecatur, GA 30035
Description
Newly-Built Modern End-Unit Townhome | Gated Community | Prime Location Near East Atlanta | Located At 4925 Longview Walk In Decatur, This 2018-Built End-Unit Townhome Features 3 Bedrooms, 2.5 Bathrooms, 1-Car Garage At Approximately 1,700 SF Of Contemporary Living. Designed With Hardwood Floors, Quartz Countertops, Shaker Cabinets, And A Bright, Open Layout, This Home Seamlessly Blends Comfort And Style. Step Into A Spacious, Open-Concept Kitchen With Sleek Quartz Surfaces, Modern Cabinetry, And Ample Space For Cooking And Hosting. Upstairs, Retreat To Well-Proportioned Bedrooms, Including A Sunlit Primary Suite With A Walk-In Closet And Private Bath-Providing Both Function And Serenity. Private Fenced Backyard-Perfect For Pets, Weekend BBQs, And Outdoor Relaxation. Situated In A Secure Gated Community, This Rare End-Unit Also Offers Enhanced Natural Light And Extra Privacy. Conveniently Located Just Minutes From I-20, I-285, Decatur Square, Avondale Estates, And East Atlanta Village, You'll Have Easy Access To Dining, Shopping, And Entertainment. Don't Miss Your Chance To Own This Exceptional Property-Schedule Your Tour Today! FHA Assumable Loan 175,000 With 3% Interest Rate.
Property Details for 4925 Longview Walk
- Subdivision ComplexLongview Walk
- Architectural StyleContemporary, Townhouse, Traditional
- ExteriorPrivate Yard
- Num Of Garage Spaces1
- Parking FeaturesAttached, Covered, Driveway, Garage, Garage Door Opener, Garage Faces Front, Level Driveway
- Property AttachedYes
- Waterfront FeaturesNone
LISTING UPDATED:
- StatusActive
- MLS #7568415
- Days on Site8
- Taxes$3,155 / year
- HOA Fees$150 / month
- MLS TypeResidential
- Year Built2019
- Lot Size0.03 Acres
- CountryDekalb - GA
LISTING UPDATED:
- StatusActive
- MLS #7568415
- Days on Site8
- Taxes$3,155 / year
- HOA Fees$150 / month
- MLS TypeResidential
- Year Built2019
- Lot Size0.03 Acres
- CountryDekalb - GA
Building Information for 4925 Longview Walk
- StoriesTwo
- Year Built2019
- Lot Size0.0300 Acres
Payment Calculator
Term
Interest
Home Price
Down Payment
The Payment Calculator is for illustrative purposes only. Read More
Property Information for 4925 Longview Walk
Summary
Location and General Information
- Community Features: Homeowners Assoc, Near Public Transport, Near Schools, Near Shopping, Near Trails/Greenway
- Directions: Head south on I-75/I-85, then take I-285 East toward Augusta. Use exit 51 for Bouldercrest Road and turn right. Continue straight, then turn left onto Shell Bark Rd. Left Through The Gate, Second Row Of Homes On The Right. 4925 Longview Walk On Right.
- View: City, Neighborhood
- Coordinates: 33.709878,-84.188312
School Information
- Elementary School: Fairington
- Middle School: Miller Grove
- High School: Miller Grove
Taxes and HOA Information
- Parcel Number: 16 009 06 090
- Tax Year: 2024
- Association Fee Includes: Maintenance Grounds, Maintenance Structure
- Tax Legal Description: All that tract or parcel of land lying and being in Land Lot 9 of the 16th District, DeKalb County, Georgia, being Lot 90, Pod 15, Longview Walk, as per plat recorded in Plat Book 274, Pages 91-95, DeKalb County, Georgia records, said plat being incorporated herein by reference thereto.
Virtual Tour
- Virtual Tour Link PP: https://www.propertypanorama.com/4925-Longview-Walk-Decatur-GA-30035/unbranded
Parking
- Open Parking: Yes
Interior and Exterior Features
Interior Features
- Cooling: Ceiling Fan(s), Central Air
- Heating: Central, Zoned
- Appliances: Dishwasher, Disposal, Electric Range, Electric Water Heater, ENERGY STAR Qualified Appliances, Microwave, Refrigerator, Self Cleaning Oven
- Basement: None
- Fireplace Features: Decorative
- Flooring: Carpet, Concrete, Hardwood
- Interior Features: Crown Molding, Double Vanity, High Speed Internet, His and Hers Closets, Low Flow Plumbing Fixtures, Walk-In Closet(s)
- Levels/Stories: Two
- Other Equipment: None
- Window Features: Double Pane Windows
- Kitchen Features: Breakfast Bar, Cabinets White, Solid Surface Counters, View to Family Room
- Master Bathroom Features: Double Vanity, Tub/Shower Combo
- Foundation: Slab
- Total Half Baths: 1
- Bathrooms Total Integer: 3
- Bathrooms Total Decimal: 2
Exterior Features
- Accessibility Features: None
- Construction Materials: HardiPlank Type, Stone
- Fencing: Back Yard, Fenced, Wood
- Horse Amenities: None
- Patio And Porch Features: Covered, Front Porch
- Pool Features: None
- Road Surface Type: Asphalt
- Roof Type: Composition
- Security Features: Smoke Detector(s)
- Spa Features: None
- Laundry Features: Common Area, Laundry Room, Upper Level
- Pool Private: No
- Road Frontage Type: Private Road
- Other Structures: None
Property
Utilities
- Sewer: Public Sewer
- Utilities: Cable Available, Electricity Available, Phone Available, Sewer Available, Underground Utilities, Water Available
- Water Source: Public
- Electric: Other
Property and Assessments
- Home Warranty: No
- Property Condition: Resale
Green Features
- Green Energy Efficient: None
- Green Energy Generation: None
Lot Information
- Above Grade Finished Area: 1417
- Common Walls: No Common Walls
- Lot Features: Back Yard, Landscaped, Level, Rectangular Lot
- Waterfront Footage: None
Rental
Rent Information
- Land Lease: No
- Occupant Types: Owner
Public Records for 4925 Longview Walk
Tax Record
- 2024$3,155.00 ($262.92 / month)
Home Facts
- Beds3
- Baths2
- Total Finished SqFt1,417 SqFt
- Above Grade Finished1,417 SqFt
- StoriesTwo
- Lot Size0.0300 Acres
- StyleTownhouse
- Year Built2019
- APN16 009 06 090
- CountyDekalb - GA
- Fireplaces1




