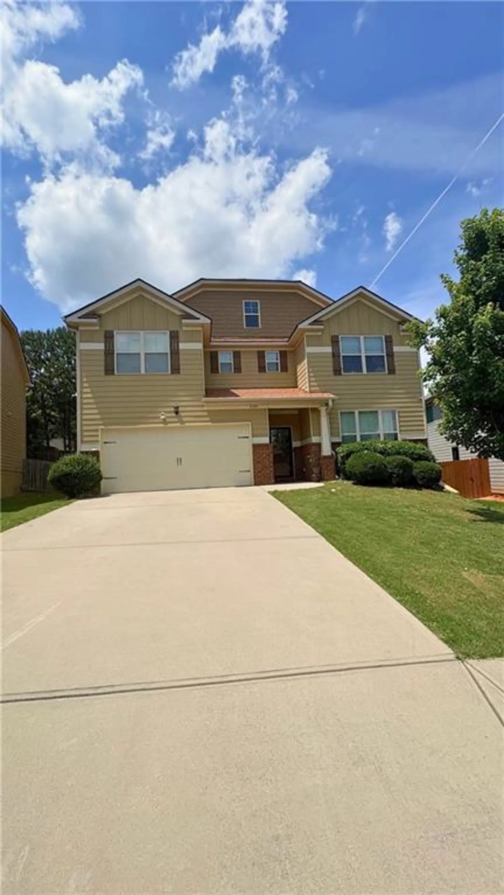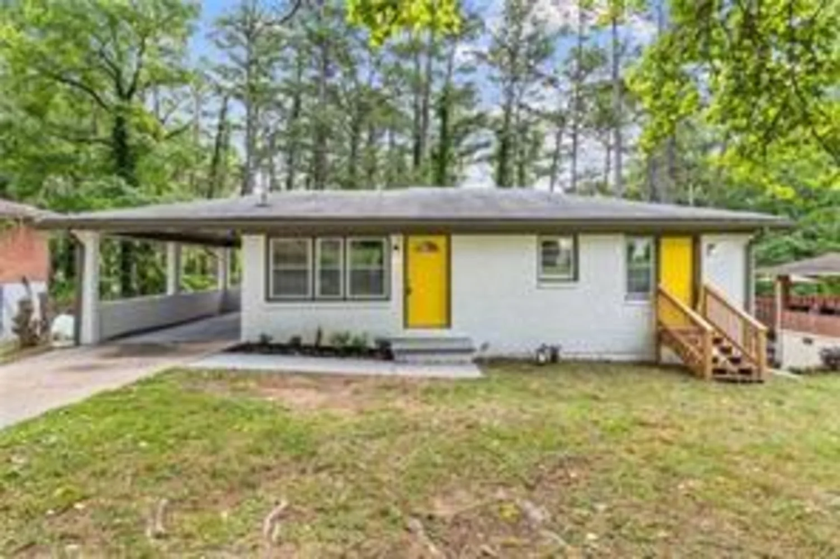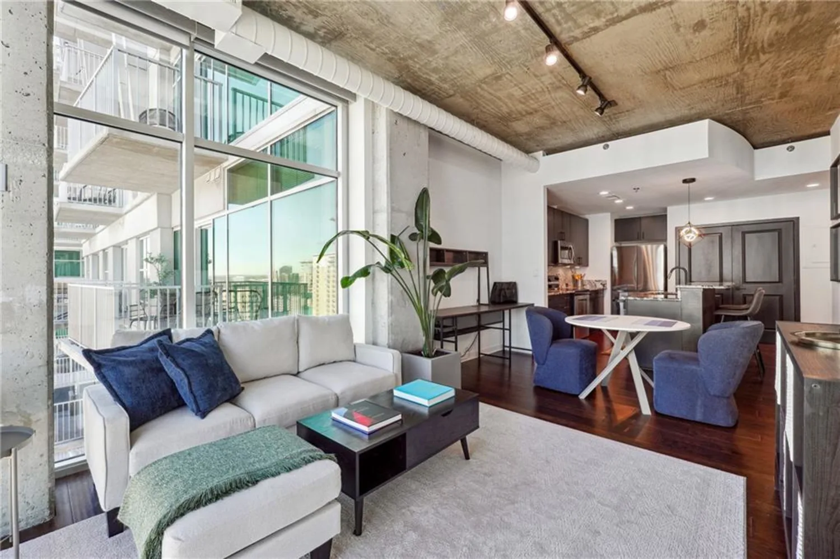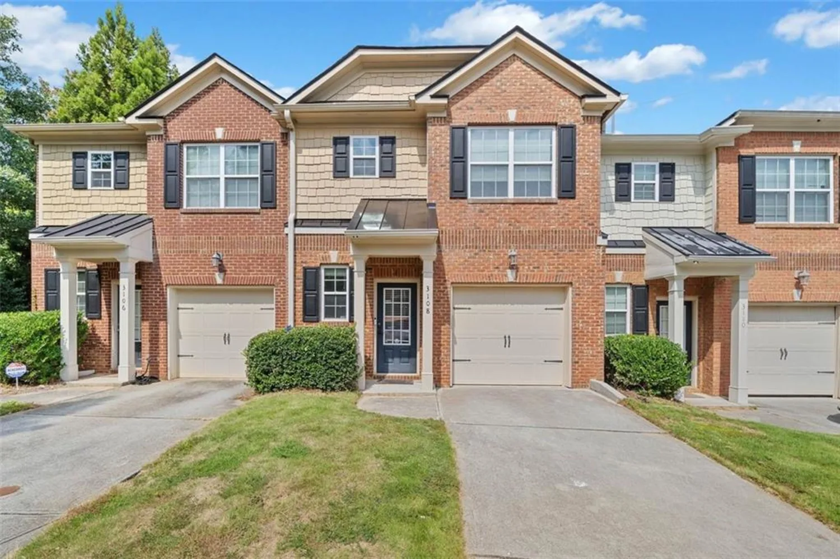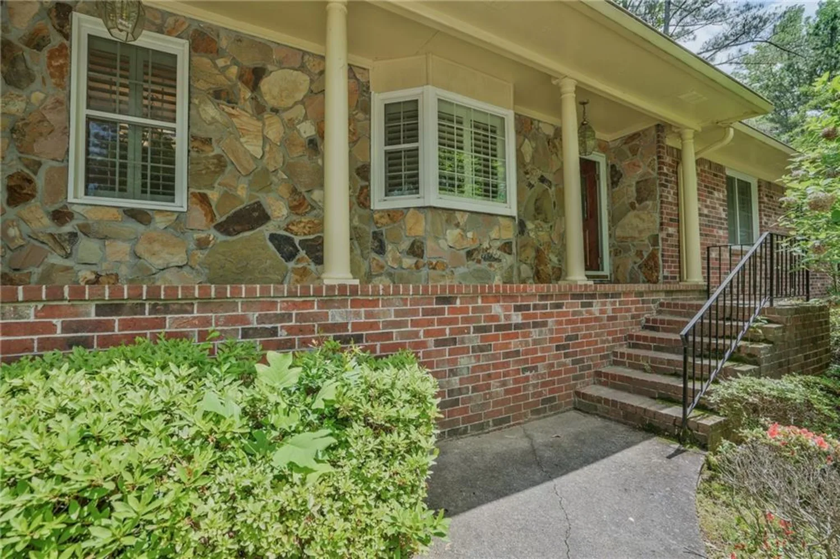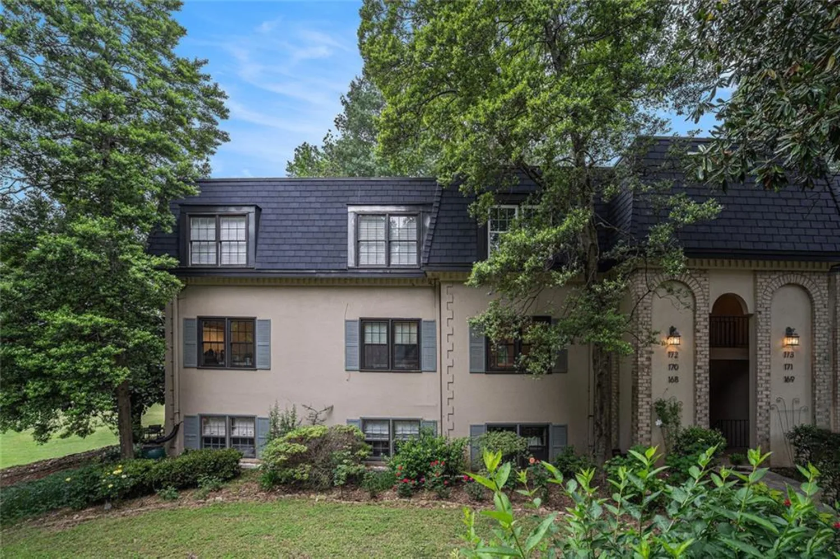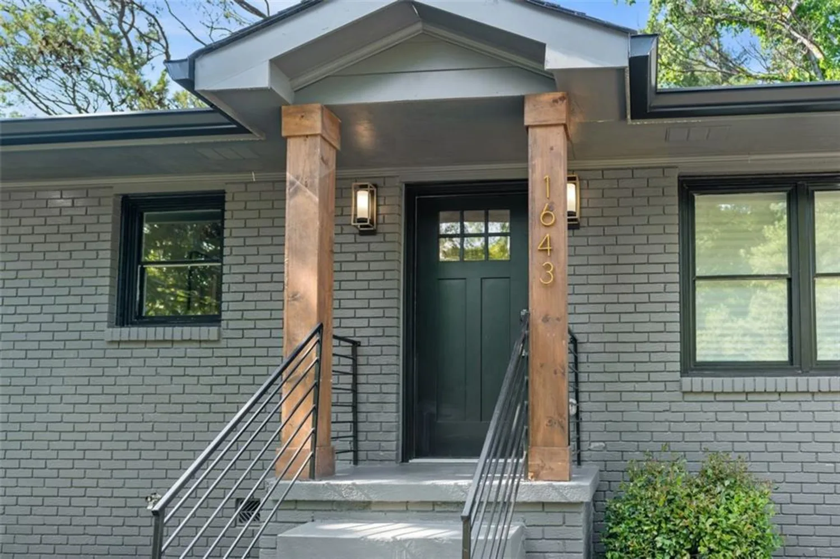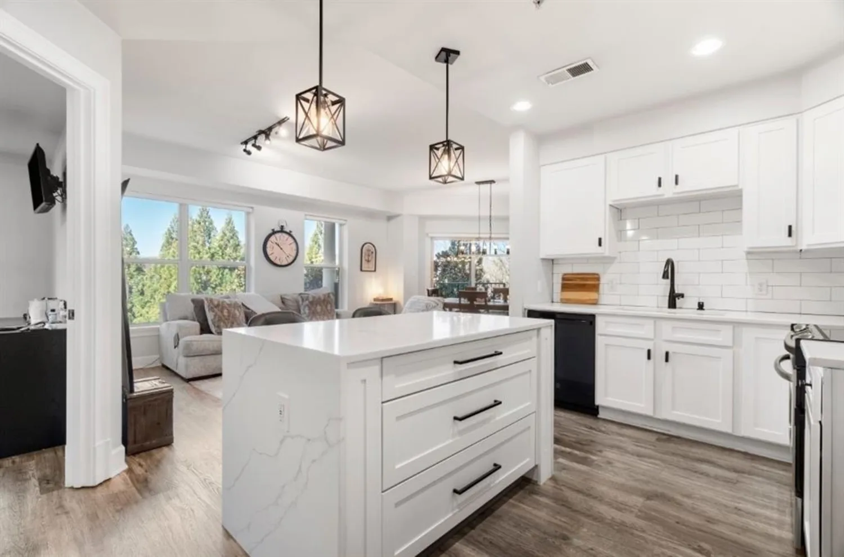324 ashford circleAtlanta, GA 30338
324 ashford circleAtlanta, GA 30338
Description
Move-in Ready 2-Bedroom Condo in a Gated Community! Welcome to this beautifully maintained second-floor condo located in a desirable gated community. This move-in ready home features stunning hardwood floors in the main living areas, cozy carpet in the bedrooms, and elegant tile in the kitchen and bathrooms. Crown molding throughout adds a touch of sophistication. Relax and unwind on your private balcony off the family room—perfect for enjoying your favorite beverage in peace. The spacious owner's suite includes a private bathroom with a double vanity, an oversized soaking tub, and a separate walk-in shower. The kitchen is exceptionally clean and functional, boasting stained cabinetry, ample counter space, and stainless steel appliances including a stove, dishwasher, and microwave. This unit comes with a deeded parking space in a covered garage with convenient elevator access. The community offers beautifully landscaped grounds, a saltwater pool, fitness center, and plenty of guest parking. Enjoy the convenience of walking to nearby shops, restaurants, and grocery stores.
Property Details for 324 Ashford Circle
- Subdivision ComplexAshford Condominiums
- Architectural StyleEuropean
- ExteriorBalcony
- Num Of Parking Spaces1
- Parking FeaturesAssigned, Underground
- Property AttachedYes
- Waterfront FeaturesNone
LISTING UPDATED:
- StatusActive
- MLS #7568040
- Days on Site24
- Taxes$3,161 / year
- HOA Fees$450 / month
- MLS TypeResidential
- Year Built2000
- CountryDekalb - GA
LISTING UPDATED:
- StatusActive
- MLS #7568040
- Days on Site24
- Taxes$3,161 / year
- HOA Fees$450 / month
- MLS TypeResidential
- Year Built2000
- CountryDekalb - GA
Building Information for 324 Ashford Circle
- StoriesOne
- Year Built2000
- Lot Size0.0000 Acres
Payment Calculator
Term
Interest
Home Price
Down Payment
The Payment Calculator is for illustrative purposes only. Read More
Property Information for 324 Ashford Circle
Summary
Location and General Information
- Community Features: Clubhouse, Dog Park, Fitness Center, Gated, Homeowners Assoc, Near Public Transport, Pool, Street Lights
- Directions: 400 North, Exit Northridge Rd to Roberts Drive, merge onto Chamblee Dunwoody Rd, Right onto Ashford Center Pkwy, Right onto Ashford Center N, Right onto Ashford Circle, building 300.
- View: Trees/Woods
- Coordinates: 33.942393,-84.33499
School Information
- Elementary School: Dunwoody
- Middle School: Peachtree
- High School: Dunwoody
Taxes and HOA Information
- Parcel Number: 18 363 10 034
- Tax Year: 2024
- Association Fee Includes: Gas, Maintenance Grounds, Maintenance Structure, Pest Control, Swim, Termite, Trash
- Tax Legal Description: THE ASHFORD CONDOMINIUM PHASE-1 BLDG 300 UNIT 324 8-31-01
Virtual Tour
- Virtual Tour Link PP: https://www.propertypanorama.com/324-Ashford-Circle-Atlanta-GA-30338/unbranded
Parking
- Open Parking: No
Interior and Exterior Features
Interior Features
- Cooling: Ceiling Fan(s), Central Air, Electric, Zoned
- Heating: Central, Electric, Zoned
- Appliances: Dishwasher, Disposal, Electric Cooktop, Gas Water Heater
- Basement: None
- Fireplace Features: Family Room, Gas Log, Gas Starter
- Flooring: Carpet, Ceramic Tile, Hardwood
- Interior Features: Crown Molding, Double Vanity, Elevator, Entrance Foyer, Recessed Lighting, Walk-In Closet(s)
- Levels/Stories: One
- Other Equipment: None
- Window Features: Double Pane Windows
- Kitchen Features: Breakfast Room, Cabinets Stain, Kitchen Island, Other Surface Counters, View to Family Room
- Master Bathroom Features: Double Vanity, Separate Tub/Shower
- Foundation: None
- Main Bedrooms: 2
- Bathrooms Total Integer: 2
- Main Full Baths: 2
- Bathrooms Total Decimal: 2
Exterior Features
- Accessibility Features: Accessible Entrance
- Construction Materials: Stucco
- Fencing: None
- Horse Amenities: None
- Patio And Porch Features: Rear Porch
- Pool Features: Fenced, Gunite, Salt Water
- Road Surface Type: Asphalt
- Roof Type: Composition
- Security Features: Carbon Monoxide Detector(s), Fire Alarm, Fire Sprinkler System, Smoke Detector(s)
- Spa Features: None
- Laundry Features: In Kitchen
- Pool Private: No
- Road Frontage Type: Private Road
- Other Structures: Pool House
Property
Utilities
- Sewer: Public Sewer
- Utilities: Electricity Available, Phone Available, Sewer Available, Underground Utilities, Water Available
- Water Source: Public
- Electric: None
Property and Assessments
- Home Warranty: No
- Property Condition: Resale
Green Features
- Green Energy Efficient: None
- Green Energy Generation: None
Lot Information
- Common Walls: 2+ Common Walls, No One Above, No One Below
- Lot Features: Wooded, Other
- Waterfront Footage: None
Rental
Rent Information
- Land Lease: No
- Occupant Types: Vacant
Public Records for 324 Ashford Circle
Tax Record
- 2024$3,161.00 ($263.42 / month)
Home Facts
- Beds2
- Baths2
- Total Finished SqFt1,280 SqFt
- StoriesOne
- Lot Size0.0000 Acres
- StyleCondominium
- Year Built2000
- APN18 363 10 034
- CountyDekalb - GA
- Fireplaces1




