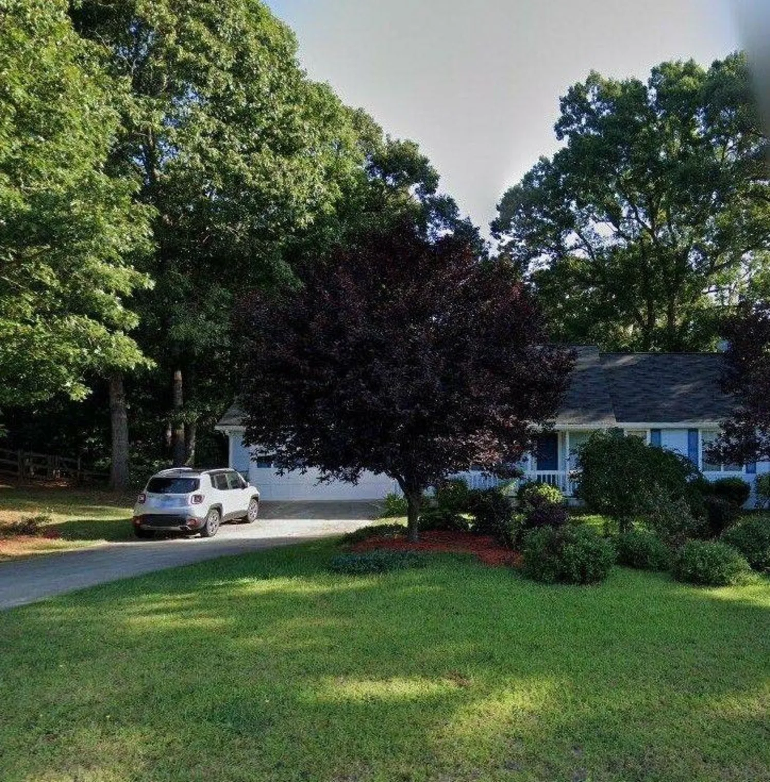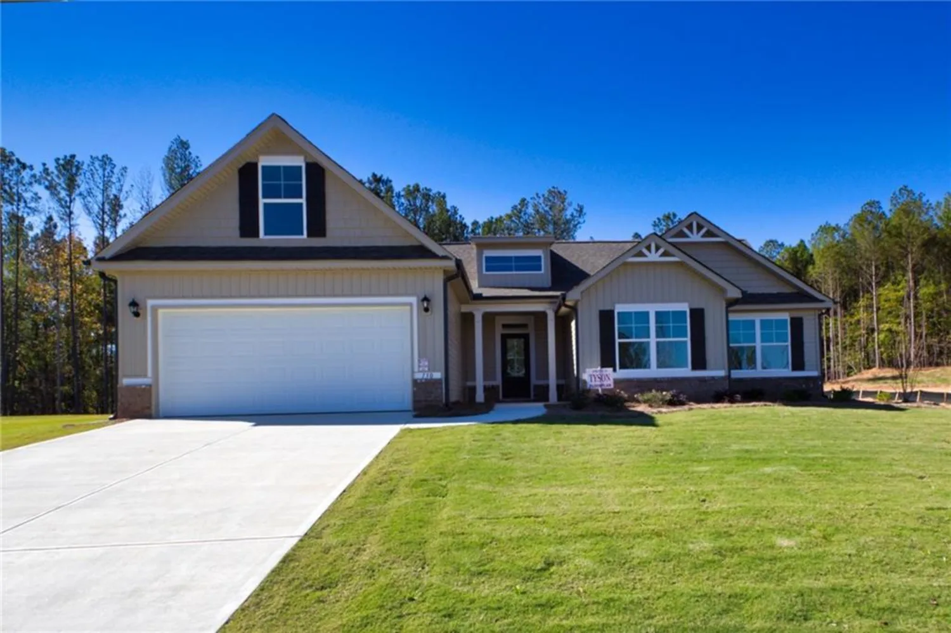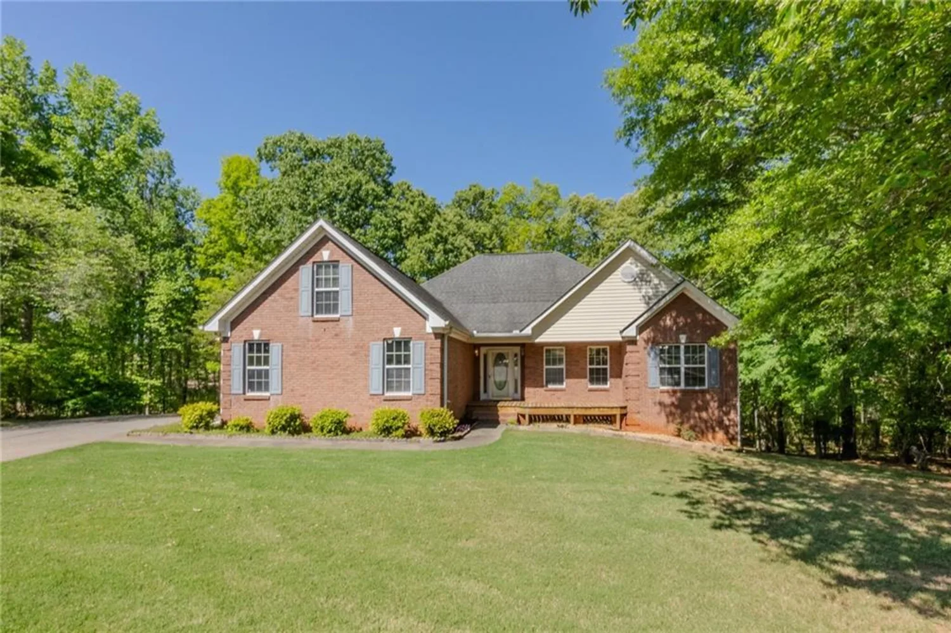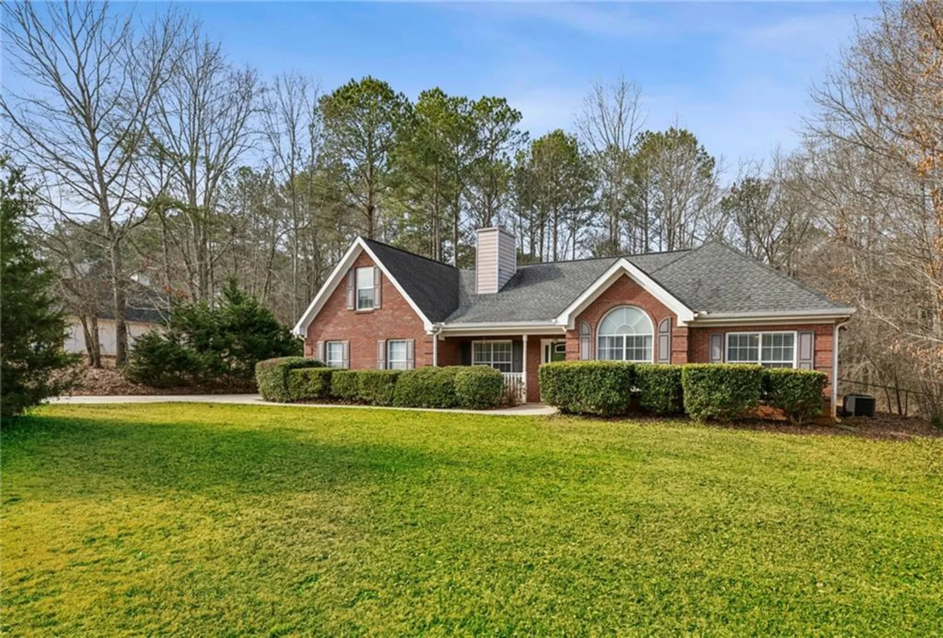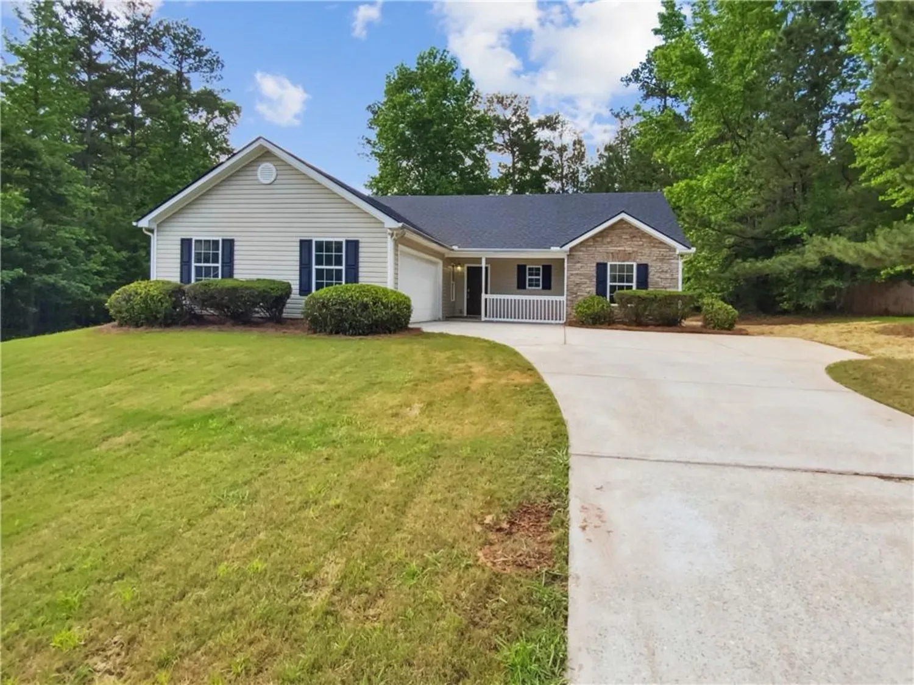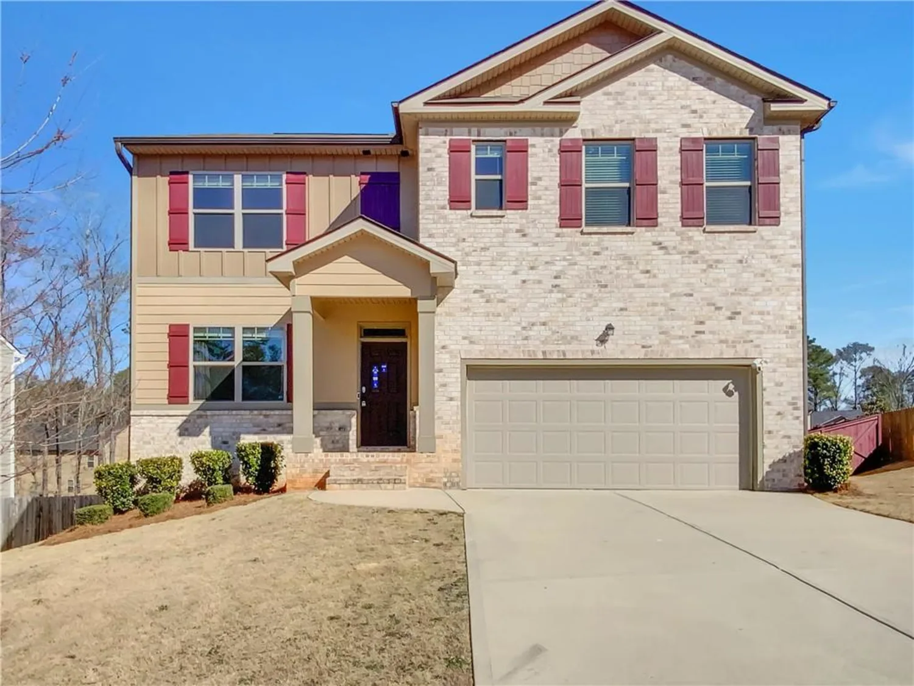145 stewart hollow laneCovington, GA 30016
145 stewart hollow laneCovington, GA 30016
Description
Welcome home! This home features 4-bedroom, 3-bathroom ranch tucked away in the peaceful Stewart Hollow community. Situated on a generous 1.2-acre lot, this home offers a perfect blend of privacy and convenience. Step outside onto the spacious covered porch, an ideal spot for sipping your morning coffee, or unwind on the open patio-perfect for grilling with friends or enjoying the serene surroundings. The combination of indoor and outdoor living spaces creates a welcoming and relaxed atmosphere, making it the perfect backdrop for both relaxation and entertaining. Inside, you'll find a bright, open-concept living room bathed in natural light from large windows. A striking double-tray ceiling and a cozy brick-hearth fireplace set the tone for this inviting space, making it ideal for family gatherings or quiet evenings at home. The kitchen is a perfect balance of style and functionality, featuring white cabinetry, matching appliances, and plenty of counter space for meal preparation. Adjacent to the kitchen, the dining area is ready for those moments where meals turn into cherished memories. Down the hall, three well-appointed bedrooms await, including the spacious master suite, which boasts a double-tray ceiling, a walk-in closet, dual vanity sinks, a soaking tub, and a separate shower-a true retreat within your home. Upstairs, a versatile bonus room offers additional living space with a walk-in closet, full bathroom, and its own HVAC system. Whether used as a guest suite, home office, or entertainment space, this area provides endless possibilities. Additional highlights include:A vast 1.2-acre lot with ample space for outdoor activities.A fully wired 24' x 30' workshop with its own electrical panel and disconnect.Recent upgrades including: A newer 30-year architectural shingle roof (2019) A Wi-Fi-enabled garage door (2021) A brand-new water heater (2024) Don't miss out on the opportunity to own this wonderful home in the sought-after Stewart Hollow community! This home is listed below appraisal value.
Property Details for 145 Stewart Hollow Lane
- Subdivision ComplexStewart Hollow
- Architectural StyleRanch
- ExteriorPrivate Yard
- Num Of Garage Spaces2
- Parking FeaturesAttached, Garage, Garage Door Opener, Garage Faces Side, Level Driveway, Parking Pad
- Property AttachedNo
- Waterfront FeaturesNone
LISTING UPDATED:
- StatusActive Under Contract
- MLS #7568014
- Days on Site21
- Taxes$3,232 / year
- MLS TypeResidential
- Year Built2001
- Lot Size1.20 Acres
- CountryNewton - GA
LISTING UPDATED:
- StatusActive Under Contract
- MLS #7568014
- Days on Site21
- Taxes$3,232 / year
- MLS TypeResidential
- Year Built2001
- Lot Size1.20 Acres
- CountryNewton - GA
Building Information for 145 Stewart Hollow Lane
- StoriesOne and One Half
- Year Built2001
- Lot Size1.2000 Acres
Payment Calculator
Term
Interest
Home Price
Down Payment
The Payment Calculator is for illustrative purposes only. Read More
Property Information for 145 Stewart Hollow Lane
Summary
Location and General Information
- Community Features: Homeowners Assoc, Street Lights
- Directions: GPS friendly
- View: Rural
- Coordinates: 33.457071,-83.851186
School Information
- Elementary School: Heard-Mixon
- Middle School: Indian Creek
- High School: Alcovy
Taxes and HOA Information
- Parcel Number: 0070A00000029000
- Tax Year: 2024
- Tax Legal Description: LT 29 STEWART HOLLOW LD9
Virtual Tour
- Virtual Tour Link PP: https://www.propertypanorama.com/145-Stewart-Hollow-Lane-Covington-GA-30016/unbranded
Parking
- Open Parking: Yes
Interior and Exterior Features
Interior Features
- Cooling: Ceiling Fan(s), Central Air, Electric
- Heating: Central, Electric
- Appliances: Electric Range, Electric Water Heater, Microwave
- Basement: None
- Fireplace Features: Decorative, Electric, Family Room
- Flooring: Carpet, Vinyl
- Interior Features: His and Hers Closets, Tray Ceiling(s), Walk-In Closet(s)
- Levels/Stories: One and One Half
- Other Equipment: Irrigation Equipment
- Window Features: Insulated Windows
- Kitchen Features: Cabinets White, Eat-in Kitchen, Laminate Counters, Pantry, Pantry Walk-In, View to Family Room
- Master Bathroom Features: Double Vanity, Separate His/Hers, Separate Tub/Shower, Soaking Tub
- Foundation: Slab
- Main Bedrooms: 3
- Bathrooms Total Integer: 3
- Main Full Baths: 2
- Bathrooms Total Decimal: 3
Exterior Features
- Accessibility Features: None
- Construction Materials: Brick Front, Cement Siding
- Fencing: None
- Horse Amenities: None
- Patio And Porch Features: Front Porch, Patio
- Pool Features: None
- Road Surface Type: Asphalt
- Roof Type: Shingle
- Security Features: Smoke Detector(s)
- Spa Features: None
- Laundry Features: Laundry Room, Main Level
- Pool Private: No
- Road Frontage Type: County Road
- Other Structures: Workshop
Property
Utilities
- Sewer: Septic Tank
- Utilities: Cable Available, Electricity Available, Natural Gas Available, Phone Available, Underground Utilities, Water Available
- Water Source: Public
- Electric: 110 Volts, 220 Volts in Laundry
Property and Assessments
- Home Warranty: No
- Property Condition: Resale
Green Features
- Green Energy Efficient: None
- Green Energy Generation: None
Lot Information
- Above Grade Finished Area: 2035
- Common Walls: No Common Walls
- Lot Features: Back Yard, Front Yard, Landscaped
- Waterfront Footage: None
Rental
Rent Information
- Land Lease: No
- Occupant Types: Owner
Public Records for 145 Stewart Hollow Lane
Tax Record
- 2024$3,232.00 ($269.33 / month)
Home Facts
- Beds4
- Baths3
- Total Finished SqFt2,035 SqFt
- Above Grade Finished2,035 SqFt
- StoriesOne and One Half
- Lot Size1.2000 Acres
- StyleSingle Family Residence
- Year Built2001
- APN0070A00000029000
- CountyNewton - GA
- Fireplaces1




