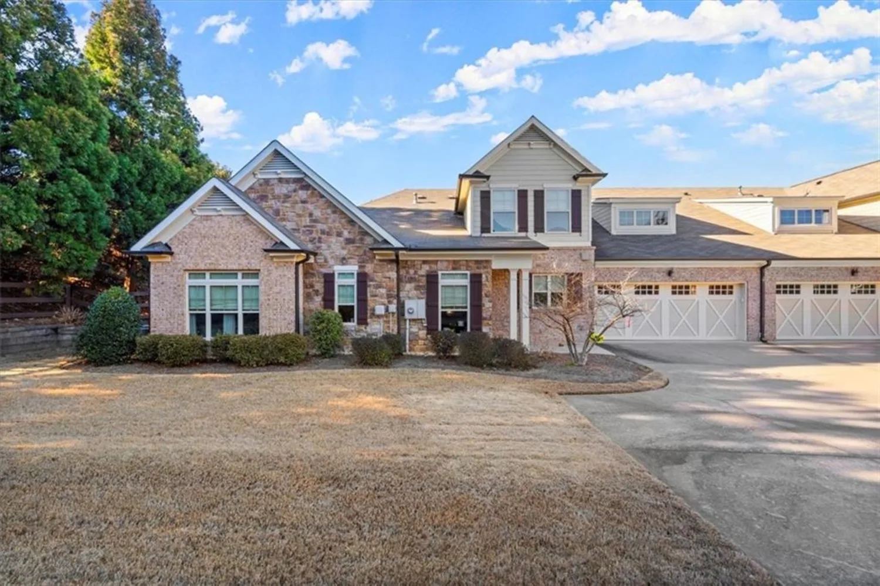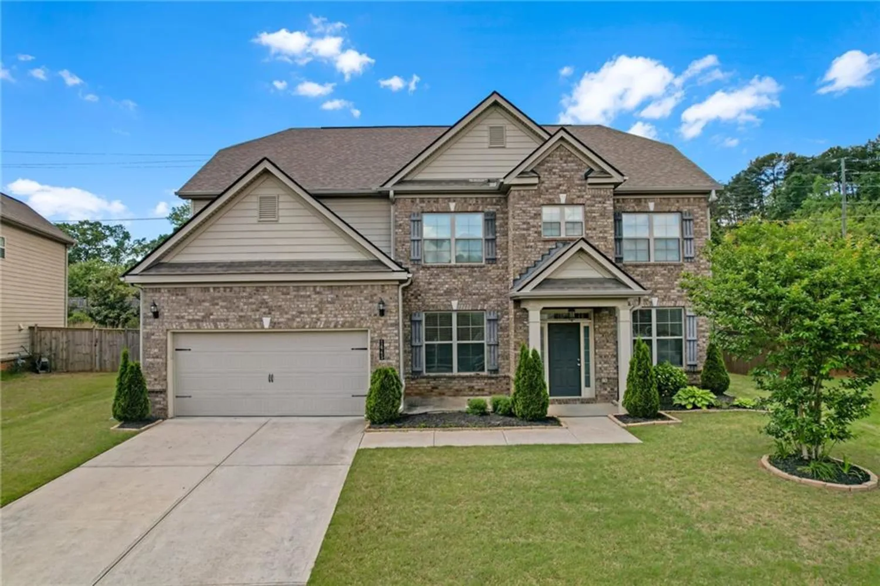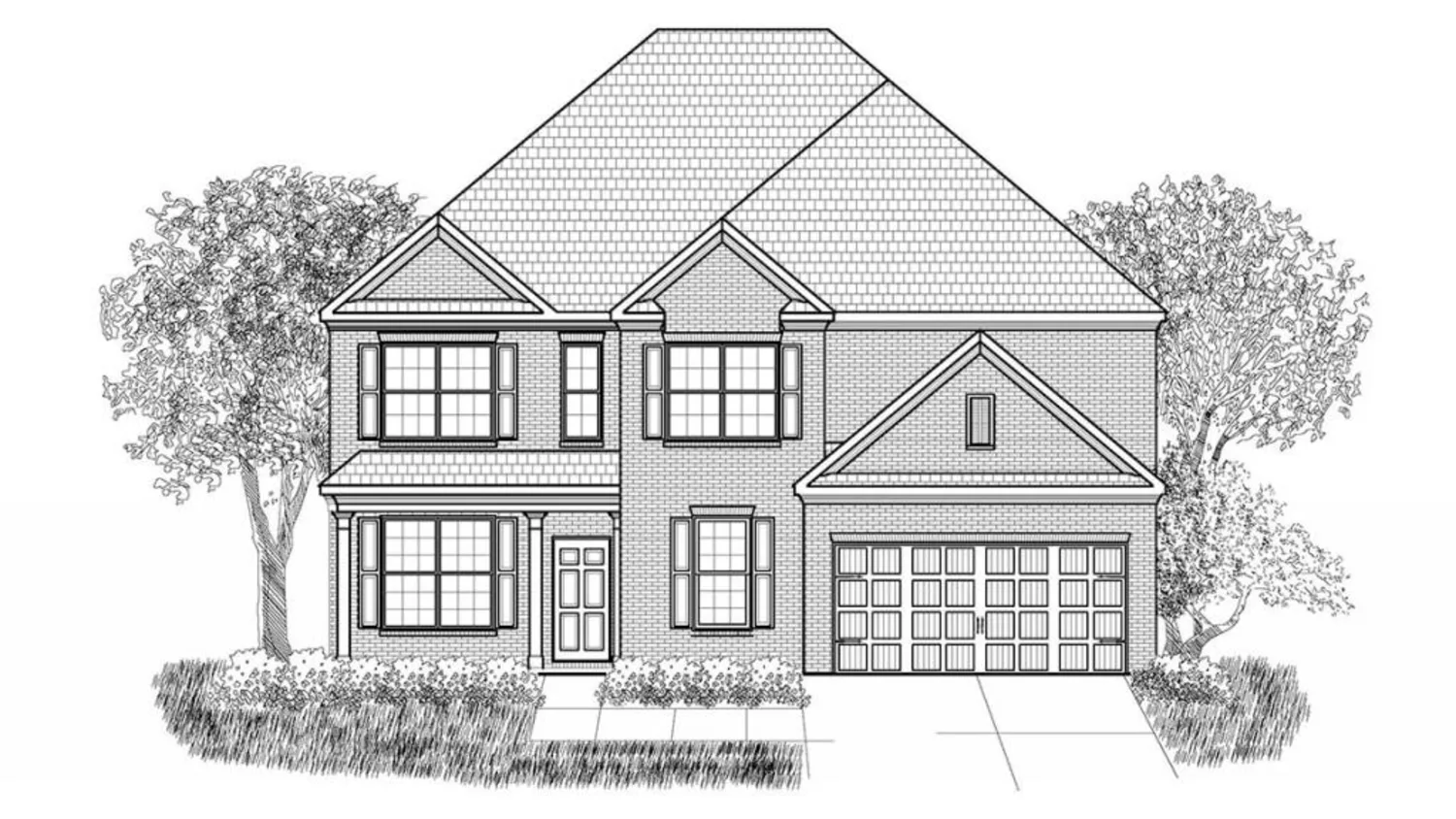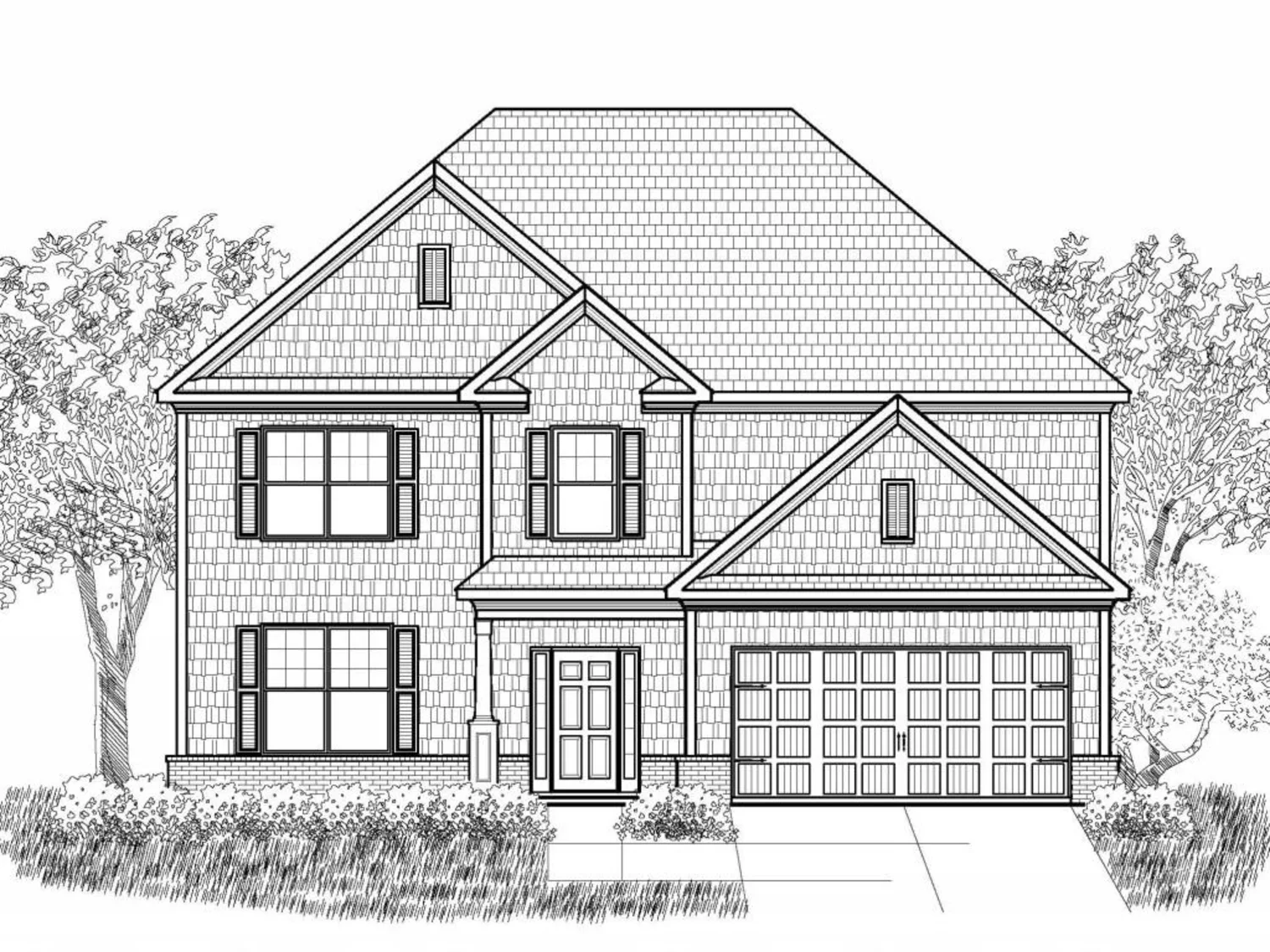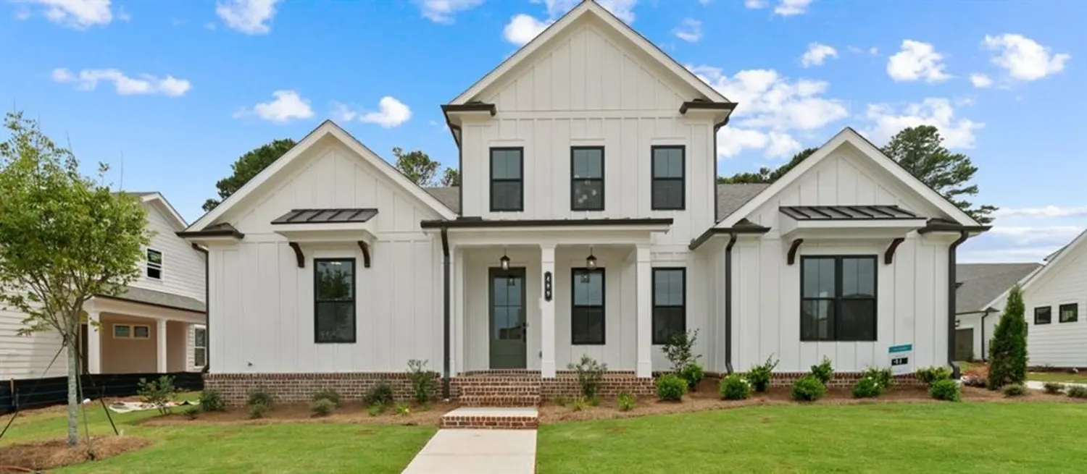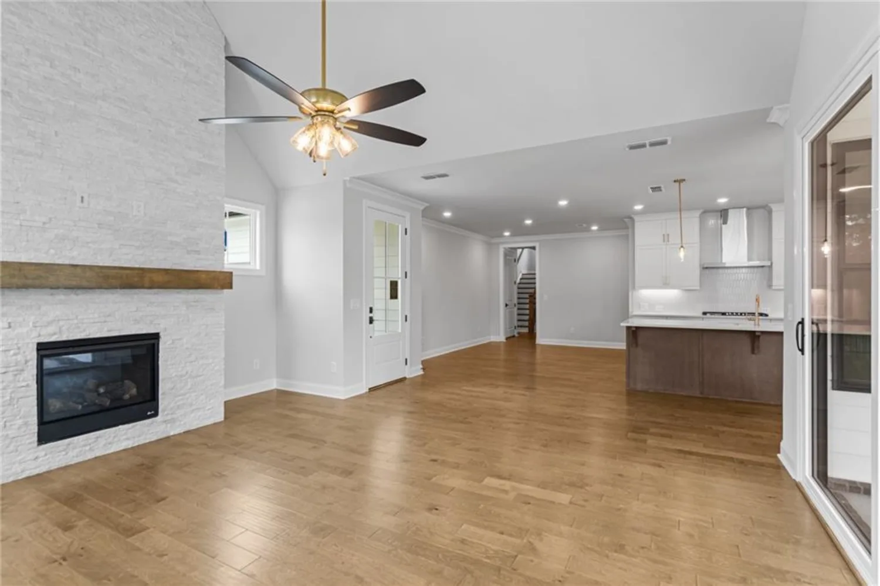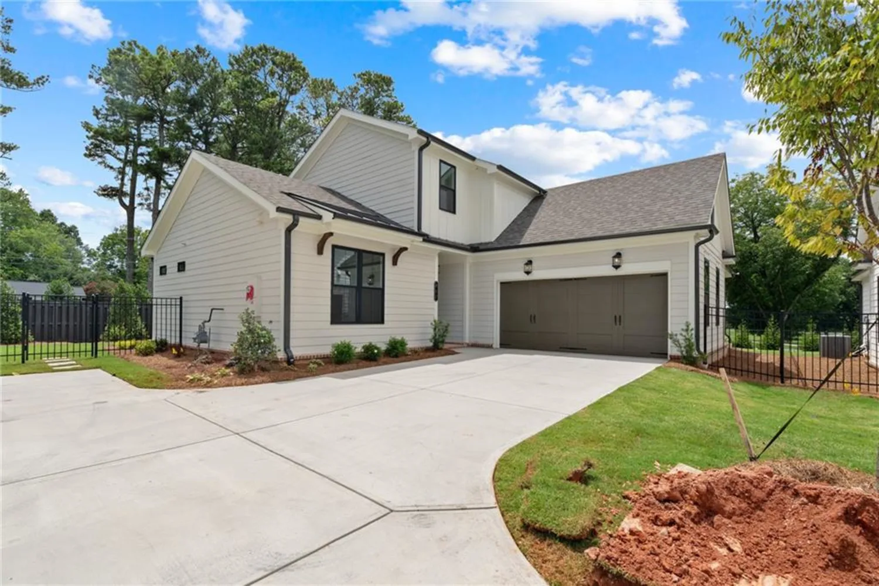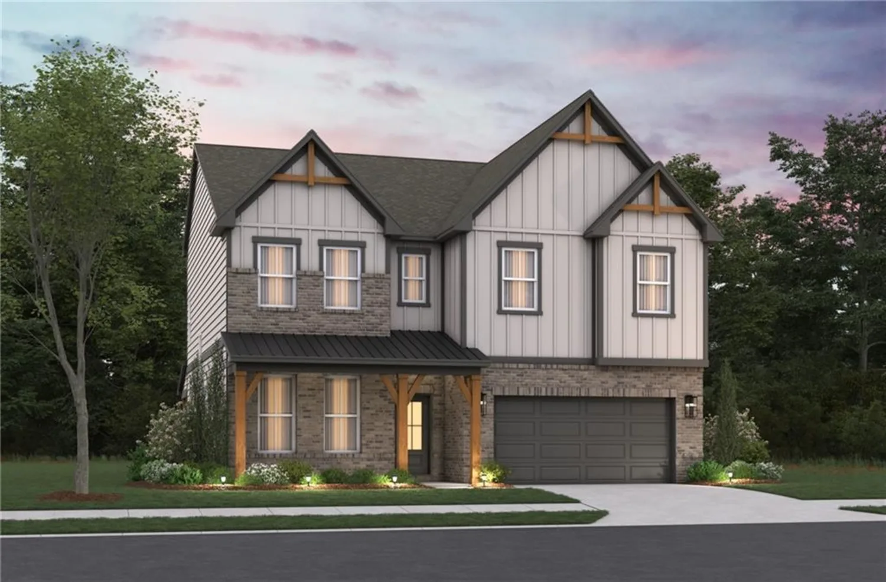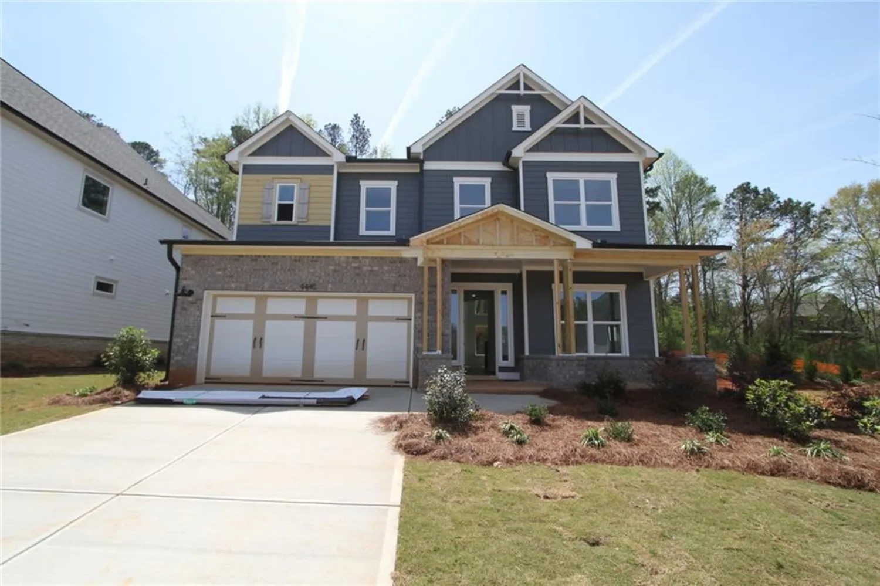1680 bluestone driveCumming, GA 30041
1680 bluestone driveCumming, GA 30041
Description
Tucked Away in The Orchards of Stoney Point. Welcome to 1680 Bluestone Drive - a beautifully upgraded 3 bed, 3 bath retreat with over 2,100 square feet of thoughtfully designed living in one of South Forsyth’s most convenient 55+ communities. Privately positioned at the back of the neighborhood in a quiet enclave, this home offers a peaceful escape with easy access to Hwy 141, GA 400, Northside Forsyth Hospital, and The Collection at Forsyth just around the corner. Enjoy the best of both worlds: close to everything, yet quietly removed. Inside, the open-concept floor plan features fresh paint, custom built-ins, a cozy fireplace, and a whole-home sound system designed with the entertainer in mind. The main level boasts a spacious primary suite and en-suite, and a flexible second bedroom or office, while upstairs offers a full guest suite perfect for visitors or hobbies. Just off the main living areas, a private screened porch sets the stage for indoor/outdoor living - ideal for morning coffee or quiet evenings without cars driving by. The professionally landscaped front entry adds curb appeal and charm. At The Orchards of Stoney Point, lawn care, exterior maintenance, and amenities are covered, so you can spend more time enjoying life and less time worrying about upkeep! Schedule your showing today, and start enjoying the good life!
Property Details for 1680 Bluestone Drive
- Subdivision ComplexOrchards of Stoney Point
- Architectural StyleCraftsman, Garden (1 Level), Patio Home
- ExteriorPrivate Entrance, Storage
- Num Of Garage Spaces2
- Num Of Parking Spaces2
- Parking FeaturesAttached, Garage, Garage Door Opener, Garage Faces Side, Kitchen Level, Level Driveway
- Property AttachedYes
- Waterfront FeaturesNone
LISTING UPDATED:
- StatusPending
- MLS #7567926
- Days on Site20
- Taxes$1,118 / year
- HOA Fees$360 / month
- MLS TypeResidential
- Year Built2015
- CountryForsyth - GA
LISTING UPDATED:
- StatusPending
- MLS #7567926
- Days on Site20
- Taxes$1,118 / year
- HOA Fees$360 / month
- MLS TypeResidential
- Year Built2015
- CountryForsyth - GA
Building Information for 1680 Bluestone Drive
- StoriesOne
- Year Built2015
- Lot Size0.0605 Acres
Payment Calculator
Term
Interest
Home Price
Down Payment
The Payment Calculator is for illustrative purposes only. Read More
Property Information for 1680 Bluestone Drive
Summary
Location and General Information
- Community Features: Clubhouse, Curbs, Homeowners Assoc, Near Shopping, Near Trails/Greenway, Pool, Sidewalks
- Directions: Take GA 400 North to Exit 13 (Hwy 141). Turn right and continue for 1.4 mi. Turn Right onto Stoney Point Road. Turn Right after 0.3 mi into Community. Turn Right onto Bluestone Dr and continue to the end of the cul-de-sac. Directly in front of you is the shared driveway, 1680 Bluestone Dr is in the back (far right). You can park in front of the garage door (1680 plaque on the wall). Front Door is around the corner. Lockbox at door.
- View: Trees/Woods
- Coordinates: 34.136505,-84.176142
School Information
- Elementary School: Shiloh Point
- Middle School: Piney Grove
- High School: Denmark High School
Taxes and HOA Information
- Parcel Number: 109 538
- Tax Year: 2024
- Association Fee Includes: Maintenance Grounds, Maintenance Structure, Swim, Termite, Trash
- Tax Legal Description: 2-1 666 BLDG 12 UN 1201 ORCHARDS OF STONEY POINT
Virtual Tour
- Virtual Tour Link PP: https://www.propertypanorama.com/1680-Bluestone-Drive-Cumming-GA-30041/unbranded
Parking
- Open Parking: Yes
Interior and Exterior Features
Interior Features
- Cooling: Ceiling Fan(s), Central Air, Electric, Zoned
- Heating: Central, Forced Air
- Appliances: Dishwasher, Disposal, Dryer, Gas Range, Gas Water Heater, Microwave, Refrigerator, Washer
- Basement: None
- Fireplace Features: Factory Built, Gas Log, Glass Doors, Living Room
- Flooring: Carpet, Ceramic Tile, Hardwood
- Interior Features: Bookcases, Double Vanity, Entrance Foyer, High Ceilings 9 ft Main, High Speed Internet, Recessed Lighting, Sound System, Walk-In Closet(s)
- Levels/Stories: One
- Other Equipment: Home Theater
- Window Features: Aluminum Frames, Window Treatments
- Kitchen Features: Breakfast Bar, Cabinets White, Eat-in Kitchen, Pantry, Solid Surface Counters, View to Family Room
- Master Bathroom Features: Double Vanity, Shower Only
- Foundation: Slab
- Main Bedrooms: 2
- Bathrooms Total Integer: 3
- Main Full Baths: 2
- Bathrooms Total Decimal: 3
Exterior Features
- Accessibility Features: Accessible Approach with Ramp, Accessible Bedroom, Accessible Closets, Accessible Doors, Accessible Hallway(s), Accessible Kitchen
- Construction Materials: Blown-In Insulation, Fiber Cement, HardiPlank Type
- Fencing: None
- Horse Amenities: None
- Patio And Porch Features: Covered, Enclosed, Patio, Screened
- Pool Features: None
- Road Surface Type: Asphalt
- Roof Type: Composition
- Security Features: Fire Alarm, Security System Owned, Smoke Detector(s)
- Spa Features: Community
- Laundry Features: In Hall, Laundry Room, Main Level, Mud Room
- Pool Private: No
- Road Frontage Type: None
- Other Structures: None
Property
Utilities
- Sewer: Public Sewer
- Utilities: Cable Available, Electricity Available, Natural Gas Available, Phone Available, Sewer Available, Underground Utilities
- Water Source: Public
- Electric: 110 Volts, 220 Volts
Property and Assessments
- Home Warranty: No
- Property Condition: Resale
Green Features
- Green Energy Efficient: Construction
- Green Energy Generation: None
Lot Information
- Above Grade Finished Area: 2161
- Common Walls: End Unit
- Lot Features: Corner Lot, Cul-De-Sac, Landscaped, Level, Private
- Waterfront Footage: None
Rental
Rent Information
- Land Lease: No
- Occupant Types: Vacant
Public Records for 1680 Bluestone Drive
Tax Record
- 2024$1,118.00 ($93.17 / month)
Home Facts
- Beds3
- Baths3
- Total Finished SqFt2,161 SqFt
- Above Grade Finished2,161 SqFt
- StoriesOne
- Lot Size0.0605 Acres
- StyleCondominium
- Year Built2015
- APN109 538
- CountyForsyth - GA
- Fireplaces1




