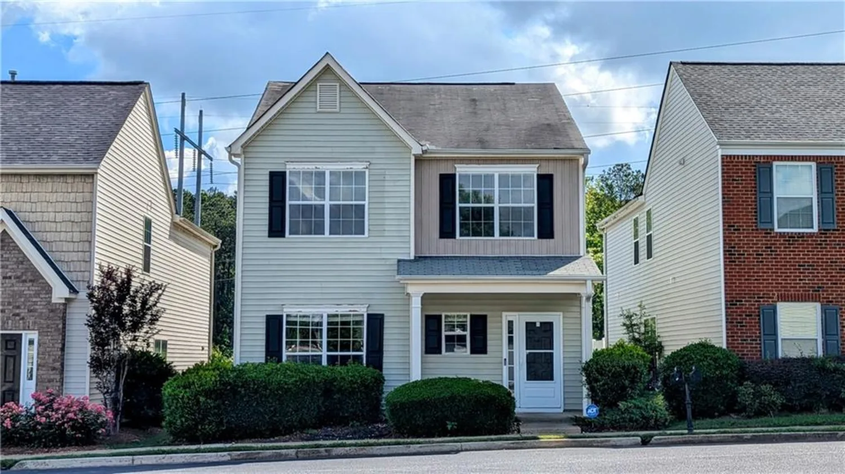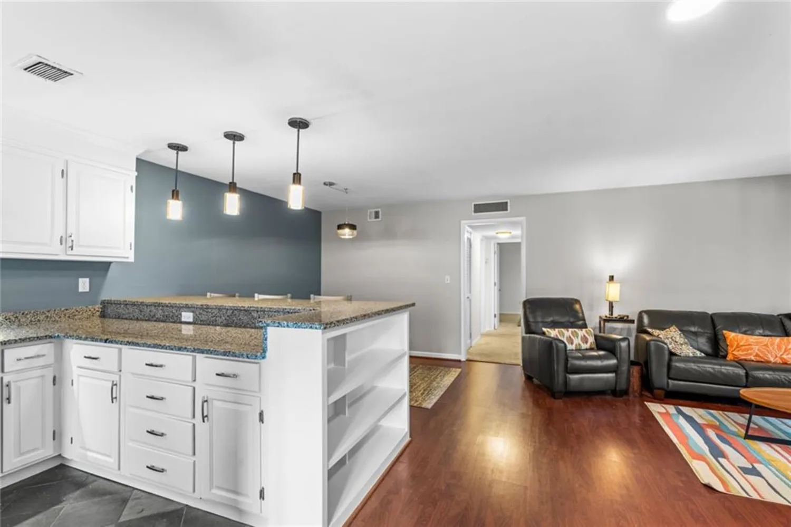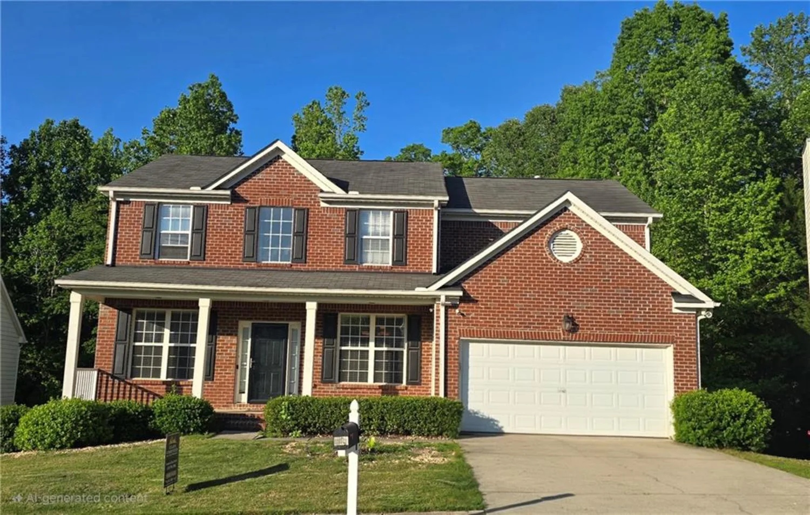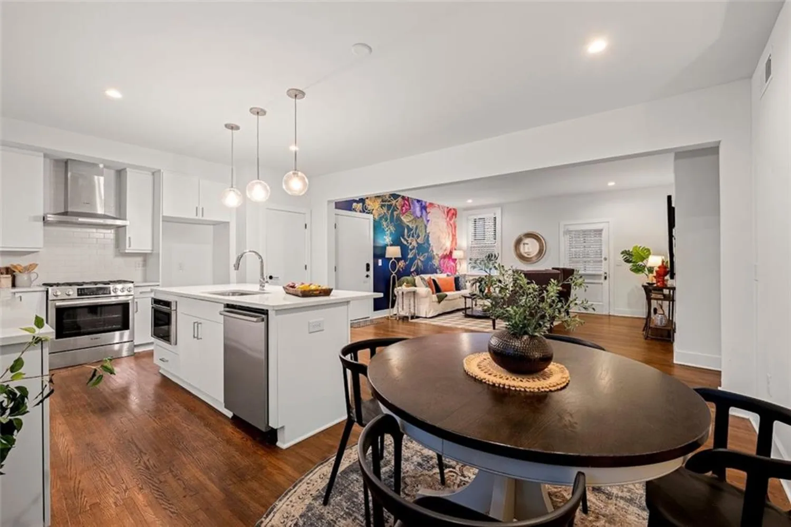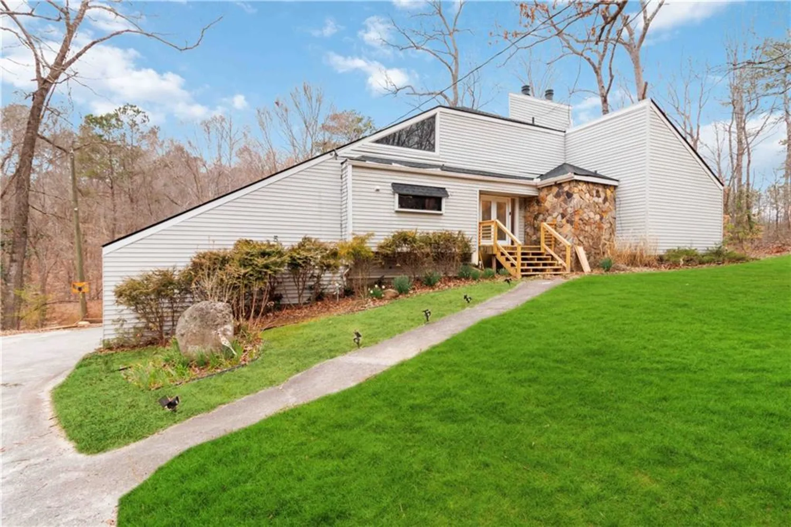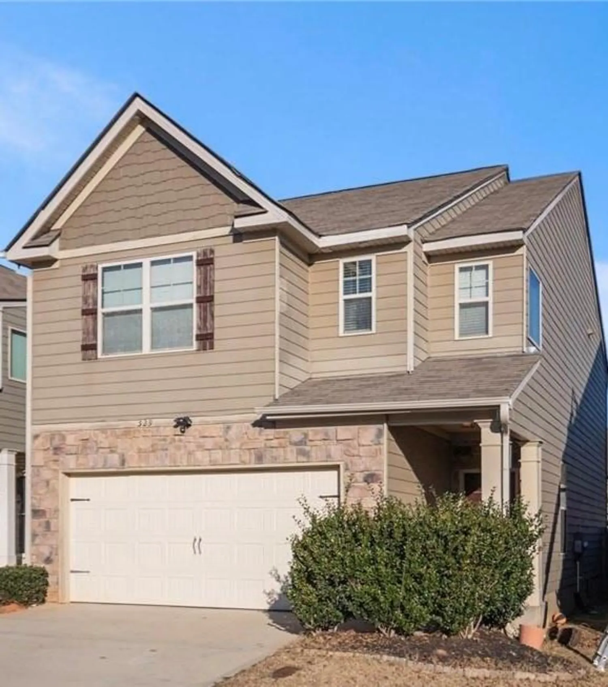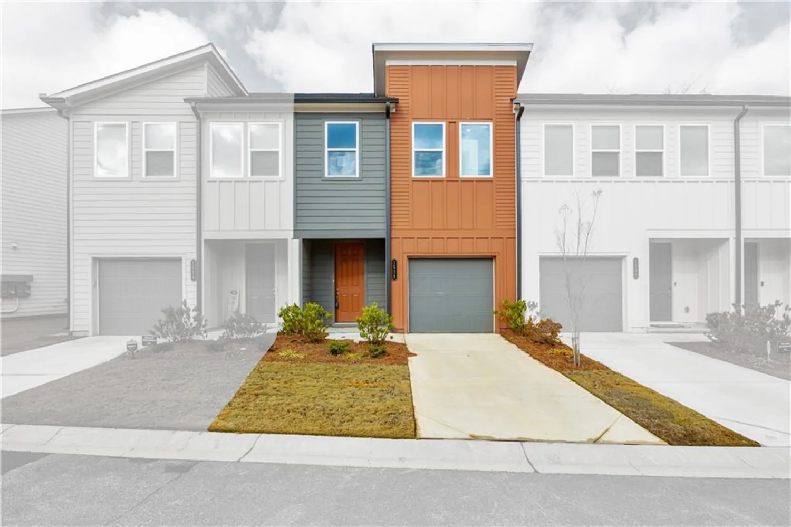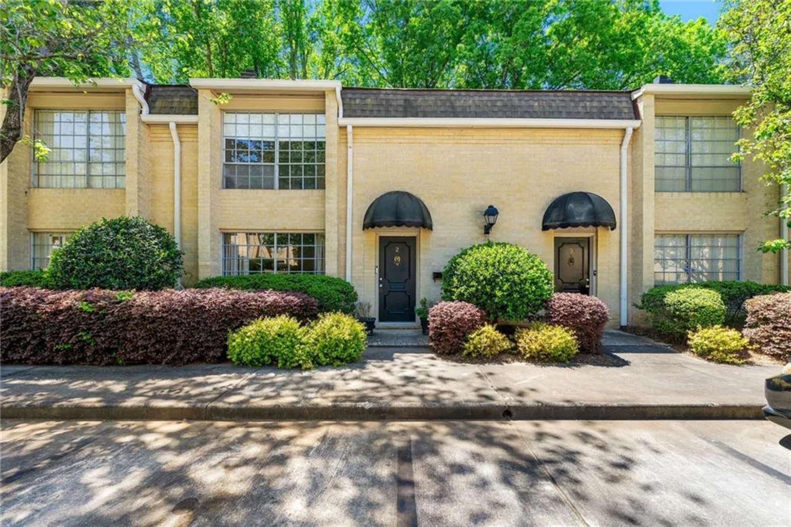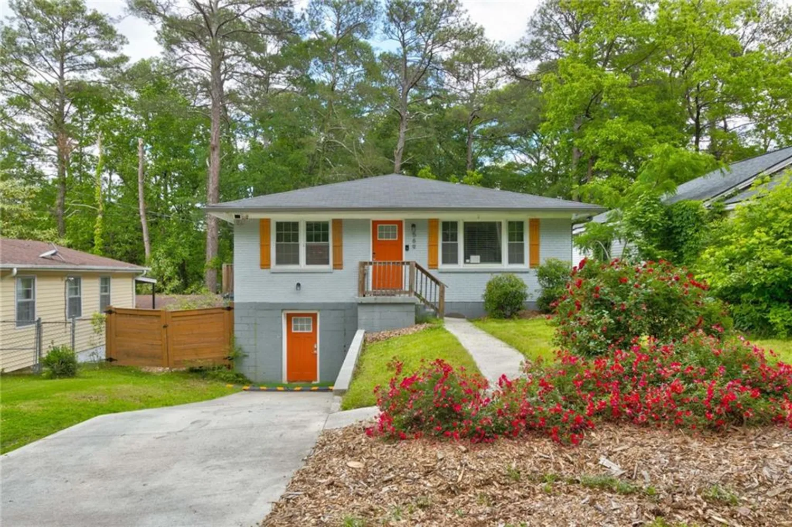3338 peachtree road 1210Atlanta, GA 30326
3338 peachtree road 1210Atlanta, GA 30326
Description
Welcome to the best location and value in Buckhead! An exceptional unit with unobstructed views and breathtaking vistas! This most desired unit features a modern open floor plan, with floor-to-ceiling windows and a large private balcony, accessible by both the living area as well as bedroom, and perfect for enjoying a cup of coffee or a cocktail while taking in the gorgeous skyline. The spacious kitchen includes granite stainless appliances, a good-sized pantry and laundry closet, complete with washer and dryer! A spacious living area boasts plenty of room for lounging and guests, while the dining nook is all you'll need with the oversized breakfast bar! The tranquil primary bedroom offers even more views, with access to a private bath and closet space. Enjoy the resort life in the Buckhead Grand, including a 24/7 concierge; sky lounge with full bar and resident activities; wine cellar, perfect for storing your favorites; European spa, offering a long list of services; fitness center with yoga studio; saltwater pool, surrounded with lounge seating; business center and clubroom, perfect for Superbowl parties; pet area, as it's pet friendly! Secure parking and guest parking, and a guest suite for the visitor overflow! In the immediate vicinity of fine dining, world-class shopping, city parks, pickleball and tennis. Live the Buckhead Grand Lifestyle!
Property Details for 3338 Peachtree Road 1210
- Subdivision ComplexBuckhead Grand
- Architectural StyleHigh Rise (6 or more stories)
- ExteriorBalcony
- Num Of Garage Spaces1
- Parking FeaturesAssigned, Garage, Electric Vehicle Charging Station(s)
- Property AttachedNo
- Waterfront FeaturesNone
LISTING UPDATED:
- StatusActive Under Contract
- MLS #7567566
- Days on Site12
- Taxes$5,108 / year
- HOA Fees$427 / month
- MLS TypeResidential
- Year Built2004
- CountryFulton - GA
LISTING UPDATED:
- StatusActive Under Contract
- MLS #7567566
- Days on Site12
- Taxes$5,108 / year
- HOA Fees$427 / month
- MLS TypeResidential
- Year Built2004
- CountryFulton - GA
Building Information for 3338 Peachtree Road 1210
- StoriesOne
- Year Built2004
- Lot Size0.0200 Acres
Payment Calculator
Term
Interest
Home Price
Down Payment
The Payment Calculator is for illustrative purposes only. Read More
Property Information for 3338 Peachtree Road 1210
Summary
Location and General Information
- Community Features: Business Center, Clubhouse, Dog Park, Fitness Center, Gated, Guest Suite, Homeowners Assoc, Near Public Transport, Near Schools, Near Shopping, Near Trails/Greenway, Wine Storage
- Directions: GA 400 to Lenox Rd. West towards Piedmont. Left on Tower Place. Building at 4 way stop on right.
- View: City
- Coordinates: 33.848548,-84.370706
School Information
- Elementary School: Sarah Rawson Smith
- Middle School: Willis A. Sutton
- High School: North Atlanta
Taxes and HOA Information
- Parcel Number: 17 0062 LL1461
- Tax Year: 2024
- Association Fee Includes: Maintenance Grounds, Maintenance Structure, Receptionist, Reserve Fund, Security, Swim, Trash
- Tax Legal Description: Condominium Unit 1210, Buckhead Grand Condominium. Recorded in condominium plat book 16, page 182, Fulton County, Public Records
Virtual Tour
Parking
- Open Parking: No
Interior and Exterior Features
Interior Features
- Cooling: Central Air
- Heating: Central, Electric
- Appliances: Dishwasher, Disposal, Dryer, Electric Oven, Electric Water Heater, Microwave, Refrigerator, Self Cleaning Oven, Washer
- Basement: None
- Fireplace Features: None
- Flooring: Luxury Vinyl, Tile
- Interior Features: Crown Molding, High Ceilings 9 ft Main, His and Hers Closets
- Levels/Stories: One
- Other Equipment: None
- Window Features: Aluminum Frames, Double Pane Windows
- Kitchen Features: Breakfast Bar, Cabinets White, Kitchen Island, Pantry, Stone Counters, View to Family Room
- Master Bathroom Features: Tub/Shower Combo
- Foundation: Concrete Perimeter
- Main Bedrooms: 1
- Bathrooms Total Integer: 1
- Main Full Baths: 1
- Bathrooms Total Decimal: 1
Exterior Features
- Accessibility Features: Accessible Bedroom
- Construction Materials: Cement Siding, Metal Siding
- Fencing: None
- Horse Amenities: None
- Patio And Porch Features: Terrace
- Pool Features: In Ground, Waterfall
- Road Surface Type: Paved
- Roof Type: Other
- Security Features: Key Card Entry, Secured Garage/Parking, Security Gate, Security Guard, Smoke Detector(s)
- Spa Features: Community
- Laundry Features: Electric Dryer Hookup, Laundry Closet
- Pool Private: No
- Road Frontage Type: City Street
- Other Structures: Garage(s)
Property
Utilities
- Sewer: Public Sewer
- Utilities: Cable Available, Electricity Available, Phone Available, Sewer Available, Underground Utilities, Water Available
- Water Source: Public
- Electric: 110 Volts, 220 Volts in Garage
Property and Assessments
- Home Warranty: No
- Property Condition: Resale
Green Features
- Green Energy Efficient: Appliances
- Green Energy Generation: None
Lot Information
- Above Grade Finished Area: 936
- Common Walls: 1 Common Wall
- Lot Features: Landscaped, Level
- Waterfront Footage: None
Multi Family
- # Of Units In Community: 1210
Rental
Rent Information
- Land Lease: No
- Occupant Types: Vacant
Public Records for 3338 Peachtree Road 1210
Tax Record
- 2024$5,108.00 ($425.67 / month)
Home Facts
- Beds1
- Baths1
- Total Finished SqFt936 SqFt
- Above Grade Finished936 SqFt
- StoriesOne
- Lot Size0.0200 Acres
- StyleCondominium
- Year Built2004
- APN17 0062 LL1461
- CountyFulton - GA




