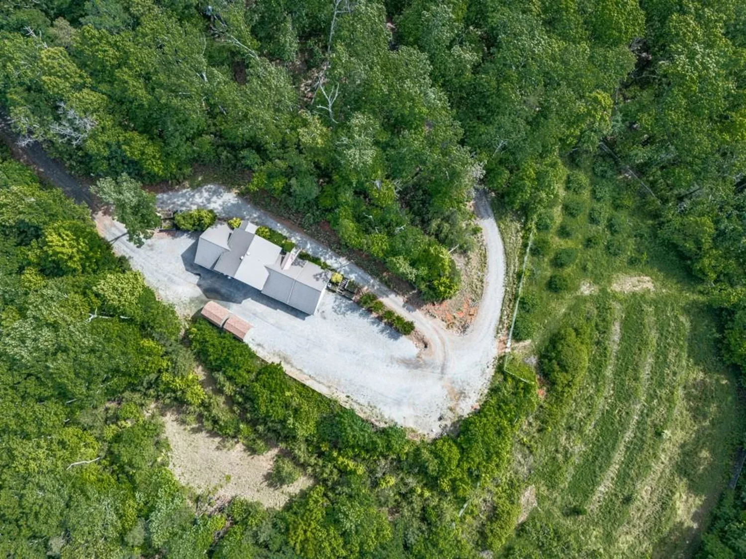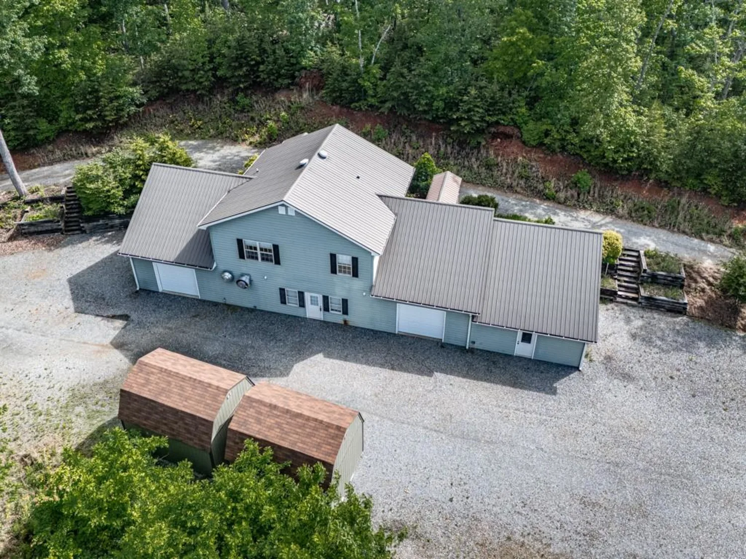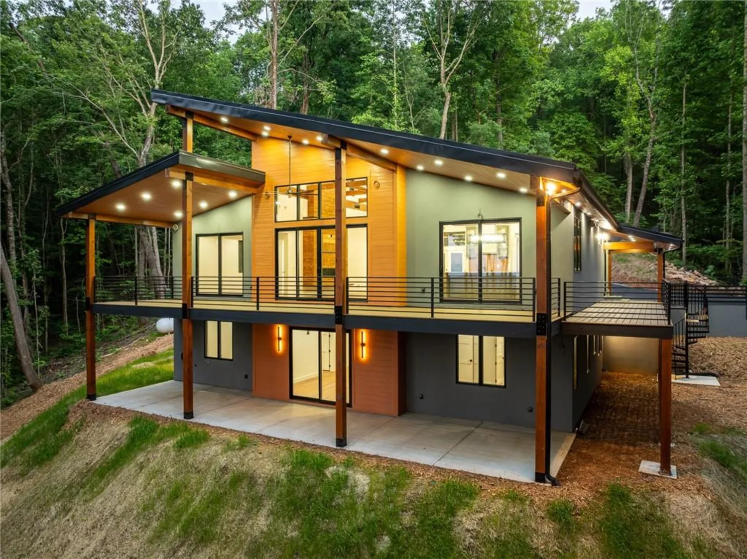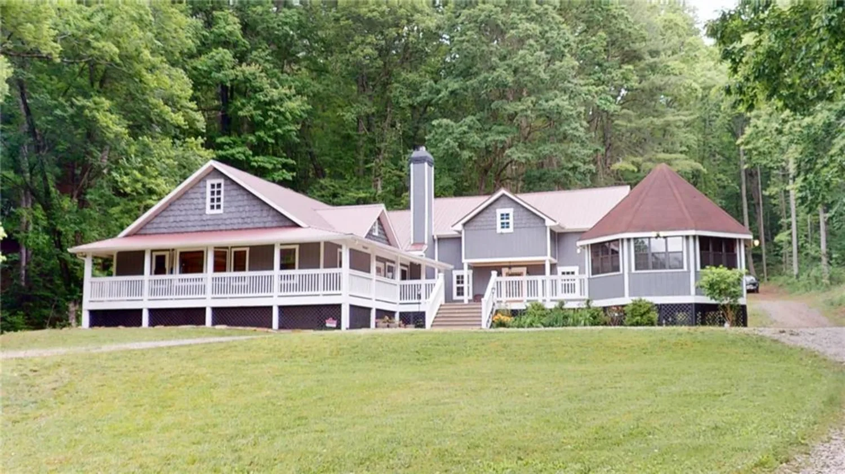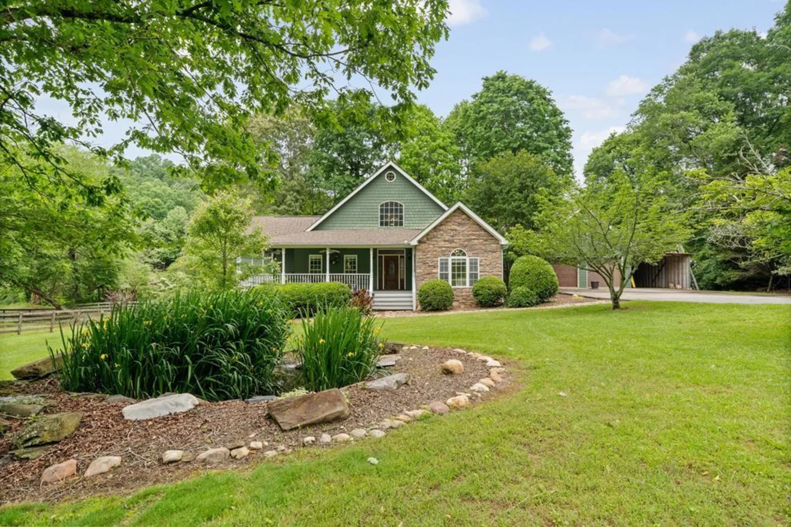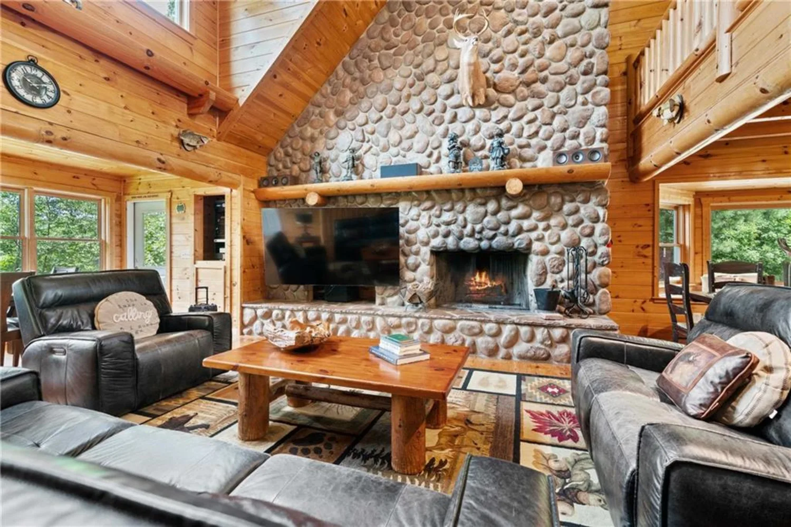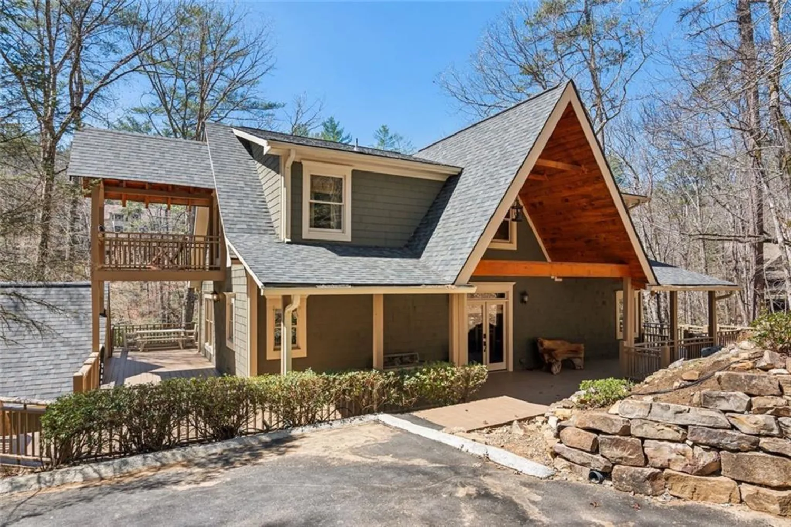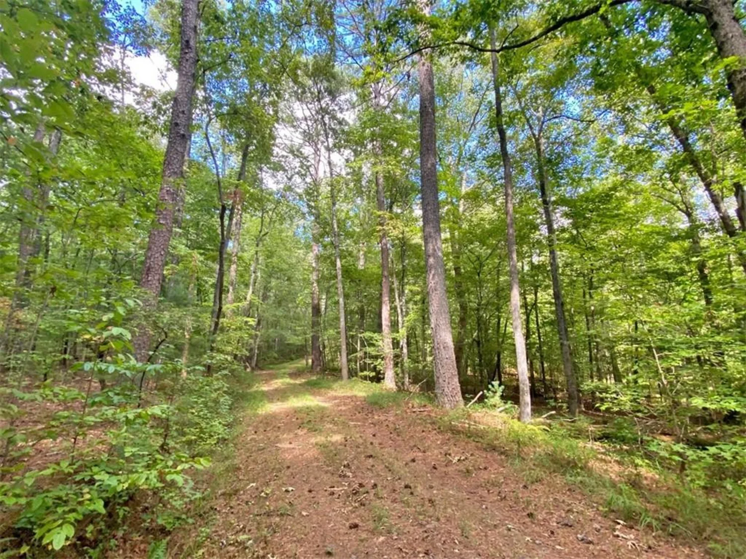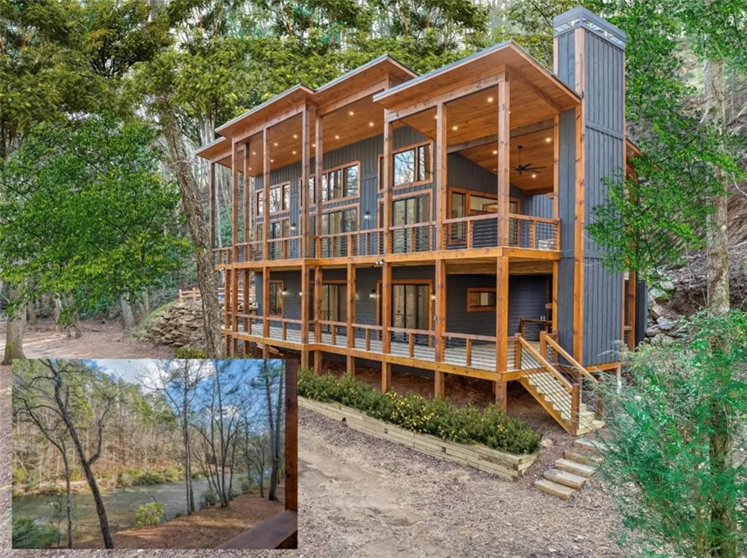168 carters view laneEllijay, GA 30540
168 carters view laneEllijay, GA 30540
Description
This is The Award Winning Custom Builder's Personal Home! Stunning 5BR/4.5BA Craftsman Mountain Modern home-detached garage w/full apartment suite on a private lot w/ Mountain + Seasonal Lake Views. Located in gated Lakeview Ridge of Tranquility at Carters Lake w/ paved roads, underground utilities & lake access. Combined, over 5500 sqft of high-end finishes, vaulted T&G ceilings, hardwoods, 3 stone gas FPs, 4-12x9ft impact glass sliding doors & open-concept layout. Gourmet kitchen w/custom cabinetry, quartz counters, waterfall island, SS Thor appliances, & walk-in pantry/mudroom. Main-level primary suite w/spa bath, heated tile flooring, large closet, laundry & access to private deck w/hot tub. Terrace level has 2nd living area, guest rooms, wet bar, full bath & laundry. Enjoy 1,800sq ft of covered composite decking on main, 1500 sqft of massive scored and stained concrete patio & stone fire pit area off terrace level. Detached garage includes workshop area and apartment above w/ additional BR, BA & laundry. Construction features include spray foam insulation, standing seam roof & Hardie siding. This is also a Smart home controlled by an app with top of the line AV system which includes: A Home theater room with a 7.1 Dolby sound system and a 12' screen, Lighting control through out the house, heating/cooling control, two TV 5.1 Dolby surround sound systems, a total of 28 speakers throughout on 12 zones. Ideal full-time or luxury retreat mins to Carters Lake, Ellijay & Blue Ridge. Call for your private showing Today!
Property Details for 168 Carters View Lane
- Subdivision ComplexLakeview Ridge
- Architectural StyleCabin, Craftsman
- ExteriorGas Grill, Private Entrance, Private Yard, Rear Stairs
- Num Of Garage Spaces3
- Parking FeaturesDetached, Garage
- Property AttachedNo
- Waterfront FeaturesNone
LISTING UPDATED:
- StatusActive
- MLS #7567422
- Days on Site8
- Taxes$2,236 / year
- HOA Fees$450 / year
- MLS TypeResidential
- Year Built2022
- Lot Size1.60 Acres
- CountryGilmer - GA
LISTING UPDATED:
- StatusActive
- MLS #7567422
- Days on Site8
- Taxes$2,236 / year
- HOA Fees$450 / year
- MLS TypeResidential
- Year Built2022
- Lot Size1.60 Acres
- CountryGilmer - GA
Building Information for 168 Carters View Lane
- StoriesTwo
- Year Built2022
- Lot Size1.6000 Acres
Payment Calculator
Term
Interest
Home Price
Down Payment
The Payment Calculator is for illustrative purposes only. Read More
Property Information for 168 Carters View Lane
Summary
Location and General Information
- Community Features: Gated
- Directions: From 515, travel west on 382. Continue west on 382 through the roundabout. Travel roughly 7 miles on 382 and make a right on Doll Mountain Road into Tranquility neighborhood. Just under a mile bear left onto Carters View Drive. Enter security gate and take slight right onto Carters View Lane and home will be at the end on cul-de-sac
- View: Lake, Mountain(s)
- Coordinates: 34.602539,-84.607525
School Information
- Elementary School: Mountain View - Gilmer
- Middle School: Clear Creek
- High School: Gilmer
Taxes and HOA Information
- Tax Year: 2024
- Association Fee Includes: Maintenance Grounds, Maintenance Structure
- Tax Legal Description: LT 239 LAKEVIEW RIDGE TRANQ AT CARTERS PH 8
Virtual Tour
Parking
- Open Parking: No
Interior and Exterior Features
Interior Features
- Cooling: Ceiling Fan(s), Central Air, Zoned
- Heating: Central, Zoned
- Appliances: Dishwasher, Dryer, Electric Cooktop, Electric Oven, Electric Range, Electric Water Heater, Microwave, Refrigerator, Washer
- Basement: Finished, Full
- Fireplace Features: Gas Log, Other Room, Outside
- Flooring: Hardwood, Tile, Other
- Interior Features: Cathedral Ceiling(s), Double Vanity, Entrance Foyer 2 Story, High Speed Internet, Smart Home, Sound System, Vaulted Ceiling(s), Wet Bar
- Levels/Stories: Two
- Other Equipment: Generator, Home Theater
- Window Features: Storm Window(s)
- Kitchen Features: Breakfast Bar, Eat-in Kitchen, Kitchen Island, Pantry, Second Kitchen, Stone Counters
- Master Bathroom Features: Separate Tub/Shower, Soaking Tub, Vaulted Ceiling(s)
- Foundation: See Remarks
- Main Bedrooms: 2
- Total Half Baths: 1
- Bathrooms Total Integer: 6
- Main Full Baths: 2
- Bathrooms Total Decimal: 5
Exterior Features
- Accessibility Features: None
- Construction Materials: Concrete, Wood Siding
- Fencing: None
- Horse Amenities: None
- Patio And Porch Features: Covered, Deck, Front Porch, Patio, Wrap Around
- Pool Features: None
- Road Surface Type: Asphalt
- Roof Type: Metal, Other
- Security Features: Fire Alarm, Security Gate, Security System Owned
- Spa Features: None
- Laundry Features: Laundry Closet, Upper Level, Other
- Pool Private: No
- Road Frontage Type: City Street
- Other Structures: Garage(s), Guest House, Second Residence, Workshop
Property
Utilities
- Sewer: Septic Tank
- Utilities: Cable Available
- Water Source: Public
- Electric: 220 Volts
Property and Assessments
- Home Warranty: No
- Property Condition: Resale
Green Features
- Green Energy Efficient: None
- Green Energy Generation: None
Lot Information
- Above Grade Finished Area: 4962
- Common Walls: No Common Walls
- Lot Features: Back Yard, Borders US/State Park, Cul-De-Sac, Landscaped, Mountain Frontage, Wooded
- Waterfront Footage: None
Rental
Rent Information
- Land Lease: No
- Occupant Types: Owner
Public Records for 168 Carters View Lane
Tax Record
- 2024$2,236.00 ($186.33 / month)
Home Facts
- Beds5
- Baths5
- Total Finished SqFt4,962 SqFt
- Above Grade Finished4,962 SqFt
- StoriesTwo
- Lot Size1.6000 Acres
- StyleSingle Family Residence
- Year Built2022
- CountyGilmer - GA
- Fireplaces3




