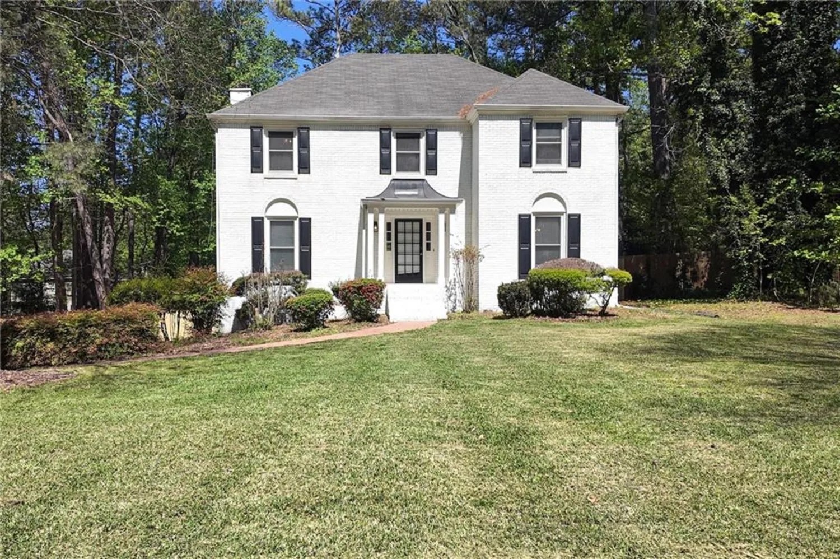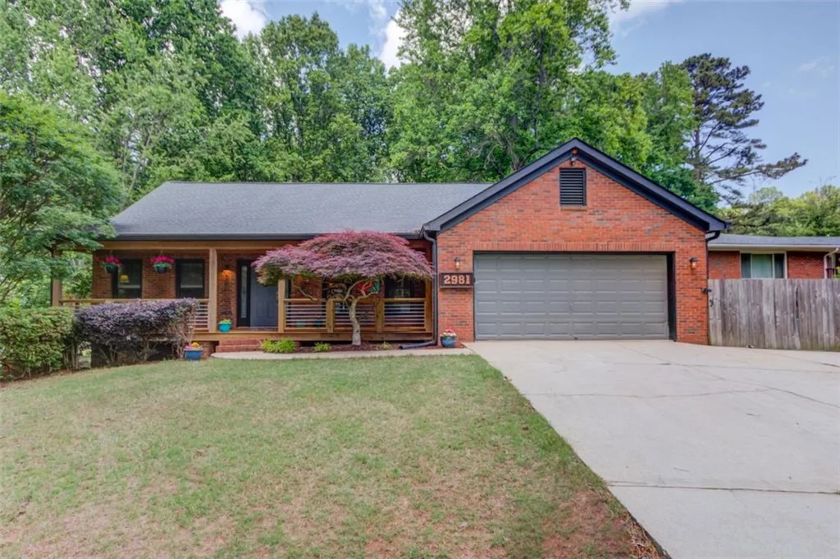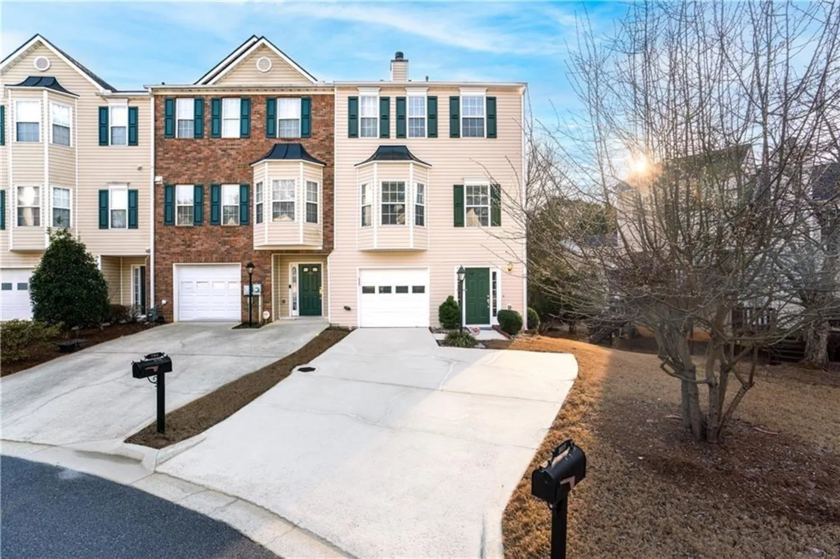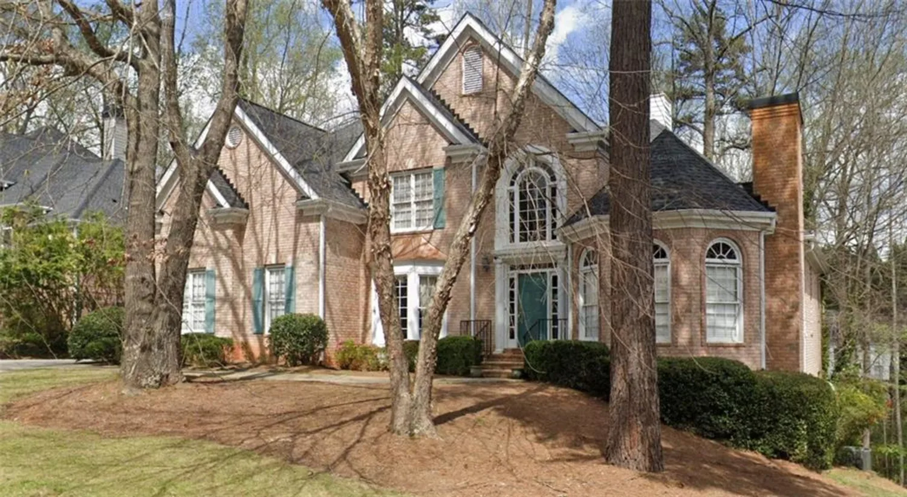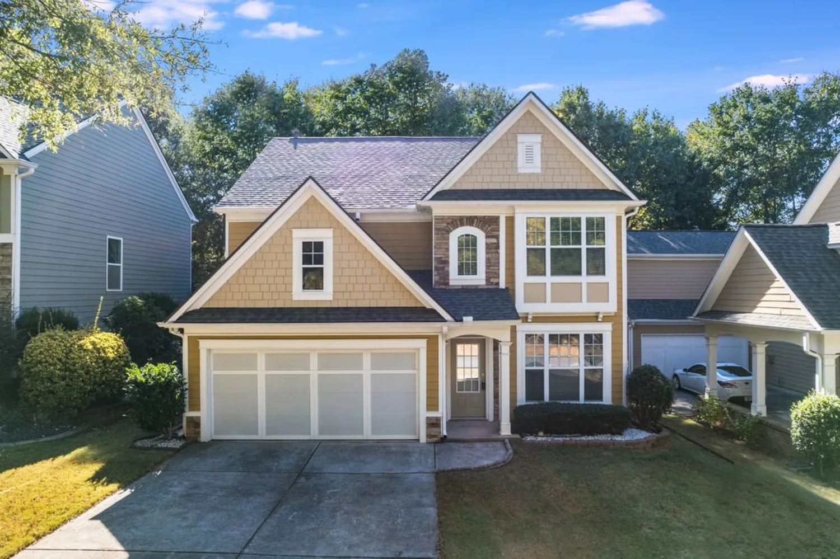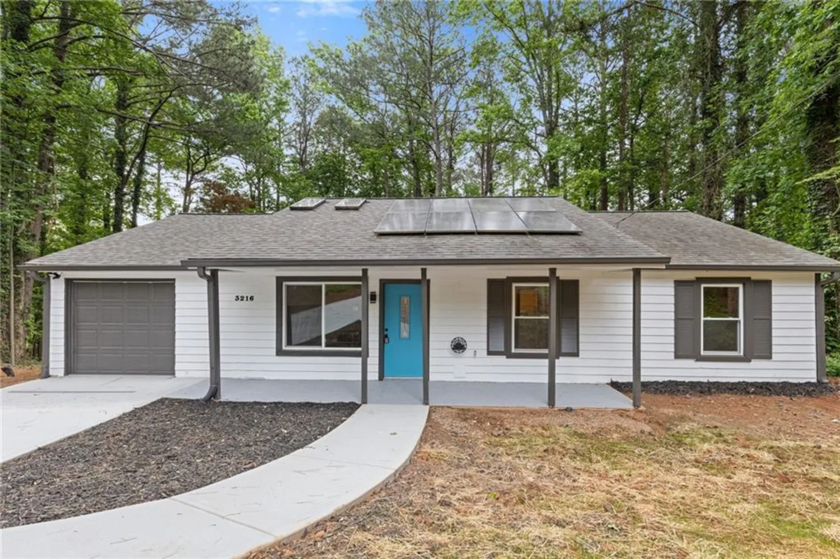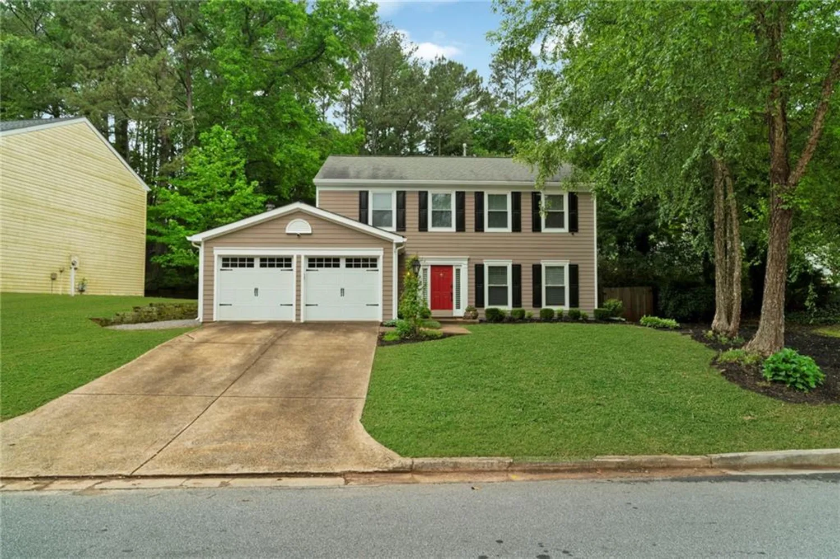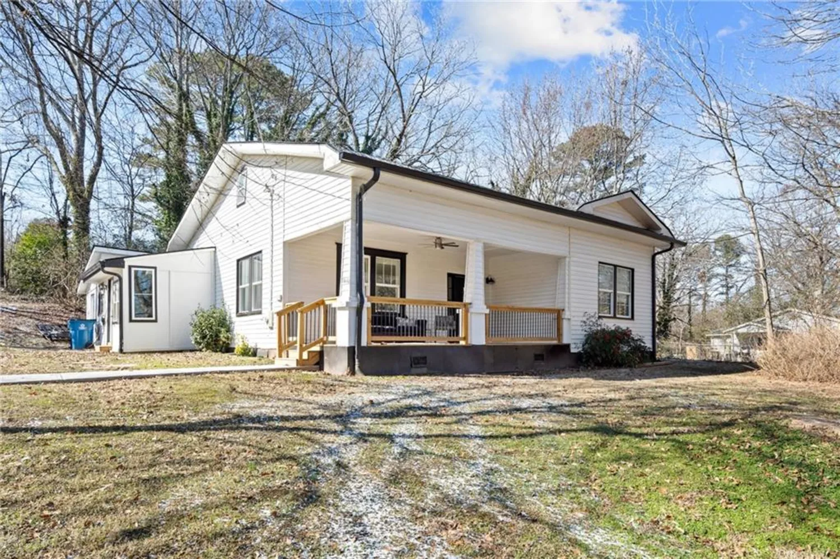2869 hickory run circleDuluth, GA 30096
2869 hickory run circleDuluth, GA 30096
Description
PRIME LOCATION! Beautiful traditional-style single-family home located in a quiet cul-de-sac with a fully finished basement. Just 1 mile from I-85 and 5 miles from Johns Creek. RECENTLY RENOVATED with fresh paint and new flooring throughout—including the basement—this beautiful home offers an open floor plan, a gourmet kitchen, and hardwood floors on the main level. It features 3 bedrooms and 3.5 bathrooms, nestled in a peaceful neighborhood. The eat-in kitchen boasts tile flooring, a stainless steel refrigerator and dishwasher, and opens to a spacious dining area—perfect for entertaining. Upstairs, you’ll find a generous owner’s suite with a walk-in closet and a tiled en-suite bathroom with a separate tub and shower. The finished basement includes a large family room, a full bathroom, and two additional bedrooms, offering flexible space for guests, a home office, or a workout room. Step outside to enjoy a large private backyard and a spacious deck—ideal for gardening, relaxing, or creating your own outdoor retreat. Located within walking distance of McDaniel Farm Park, featuring a dog park and playground, and just minutes from Downtown Duluth, restaurants, shopping, and golf. Home is being sold As Is. Don’t miss this incredible opportunity—bring your best offer!
Property Details for 2869 Hickory Run Circle
- Subdivision ComplexWoodbridge
- Architectural StyleTraditional
- ExteriorPrivate Yard, Rear Stairs
- Num Of Garage Spaces2
- Parking FeaturesAttached, Garage, Garage Door Opener, Garage Faces Front
- Property AttachedNo
- Waterfront FeaturesNone
LISTING UPDATED:
- StatusActive
- MLS #7567276
- Days on Site25
- Taxes$6,717 / year
- HOA Fees$65 / year
- MLS TypeResidential
- Year Built1996
- Lot Size0.28 Acres
- CountryGwinnett - GA
LISTING UPDATED:
- StatusActive
- MLS #7567276
- Days on Site25
- Taxes$6,717 / year
- HOA Fees$65 / year
- MLS TypeResidential
- Year Built1996
- Lot Size0.28 Acres
- CountryGwinnett - GA
Building Information for 2869 Hickory Run Circle
- StoriesTwo
- Year Built1996
- Lot Size0.2800 Acres
Payment Calculator
Term
Interest
Home Price
Down Payment
The Payment Calculator is for illustrative purposes only. Read More
Property Information for 2869 Hickory Run Circle
Summary
Location and General Information
- Community Features: Homeowners Assoc, Near Schools, Near Shopping, Street Lights
- Directions: Please use GPS. Duluth highway / 120 to Dogwood Creek Pkwy. Turn right onto Hickory Run Circle. The home is in the cul-de-sac.
- View: Other
- Coordinates: 33.988209,-84.125813
School Information
- Elementary School: Harris
- Middle School: Duluth
- High School: Duluth
Taxes and HOA Information
- Parcel Number: R7160 116
- Tax Year: 2024
- Tax Legal Description: L18 BA WOODBRIDGE #2
Virtual Tour
- Virtual Tour Link PP: https://www.propertypanorama.com/2869-Hickory-Run-Circle-Duluth-GA-30096/unbranded
Parking
- Open Parking: No
Interior and Exterior Features
Interior Features
- Cooling: Central Air, Heat Pump
- Heating: Central, Forced Air, Natural Gas
- Appliances: Dishwasher, Disposal, Gas Cooktop, Gas Oven, Gas Range, Range Hood, Refrigerator
- Basement: Exterior Entry, Finished, Finished Bath, Walk-Out Access
- Fireplace Features: Factory Built, Family Room, Gas Starter
- Flooring: Hardwood, Wood
- Interior Features: Disappearing Attic Stairs, Double Vanity, Entrance Foyer, Entrance Foyer 2 Story, High Ceilings 10 ft Main, Walk-In Closet(s)
- Levels/Stories: Two
- Other Equipment: None
- Window Features: Storm Window(s)
- Kitchen Features: Breakfast Bar, Breakfast Room, Cabinets White, Eat-in Kitchen, Pantry, Solid Surface Counters
- Master Bathroom Features: Double Vanity, Separate Tub/Shower, Soaking Tub, Vaulted Ceiling(s)
- Foundation: Concrete Perimeter
- Total Half Baths: 1
- Bathrooms Total Integer: 4
- Bathrooms Total Decimal: 3
Exterior Features
- Accessibility Features: None
- Construction Materials: Brick Front
- Fencing: None
- Horse Amenities: None
- Patio And Porch Features: Deck
- Pool Features: None
- Road Surface Type: Paved
- Roof Type: Shingle
- Security Features: Security Service, Smoke Detector(s)
- Spa Features: None
- Laundry Features: Gas Dryer Hookup, Laundry Room, Upper Level
- Pool Private: No
- Road Frontage Type: City Street
- Other Structures: None
Property
Utilities
- Sewer: Public Sewer
- Utilities: Cable Available, Natural Gas Available, Sewer Available
- Water Source: Public
- Electric: 110 Volts
Property and Assessments
- Home Warranty: No
- Property Condition: Resale
Green Features
- Green Energy Efficient: Appliances, Lighting
- Green Energy Generation: None
Lot Information
- Above Grade Finished Area: 2335
- Common Walls: No Common Walls
- Lot Features: Cul-De-Sac
- Waterfront Footage: None
Rental
Rent Information
- Land Lease: No
- Occupant Types: Vacant
Public Records for 2869 Hickory Run Circle
Tax Record
- 2024$6,717.00 ($559.75 / month)
Home Facts
- Beds3
- Baths3
- Total Finished SqFt3,343 SqFt
- Above Grade Finished2,335 SqFt
- Below Grade Finished1,008 SqFt
- StoriesTwo
- Lot Size0.2800 Acres
- StyleSingle Family Residence
- Year Built1996
- APNR7160 116
- CountyGwinnett - GA
- Fireplaces1




