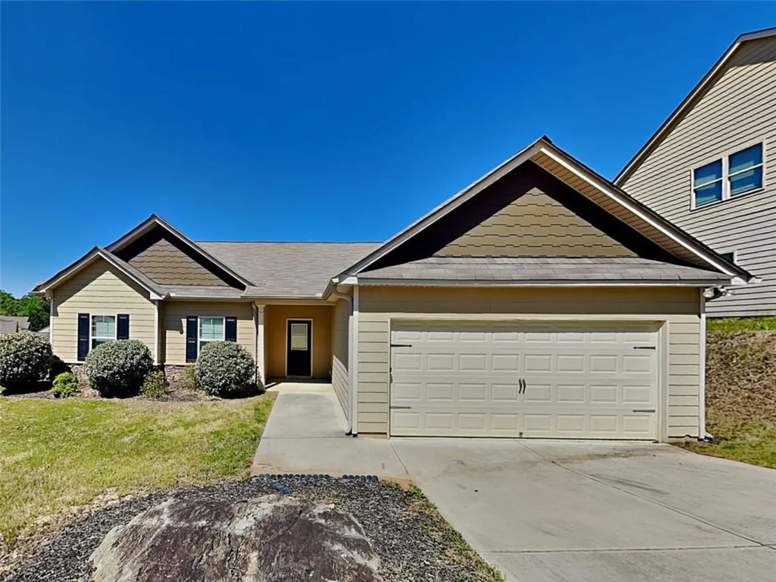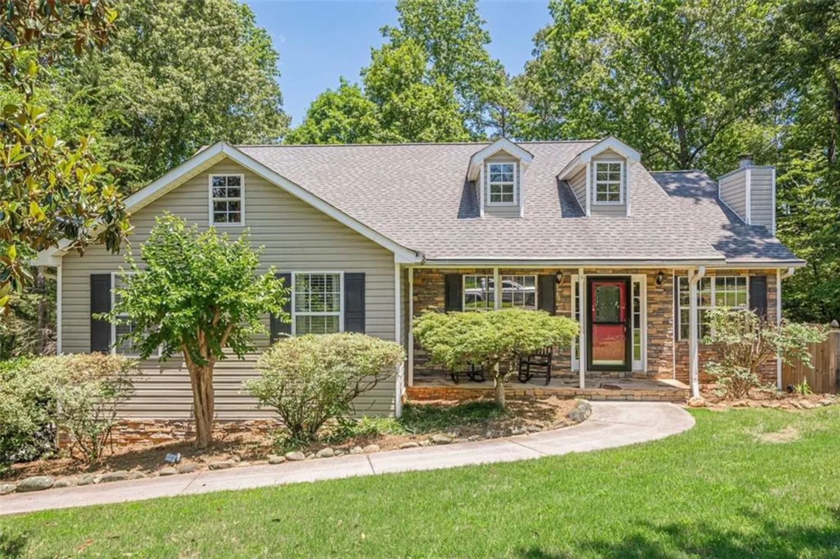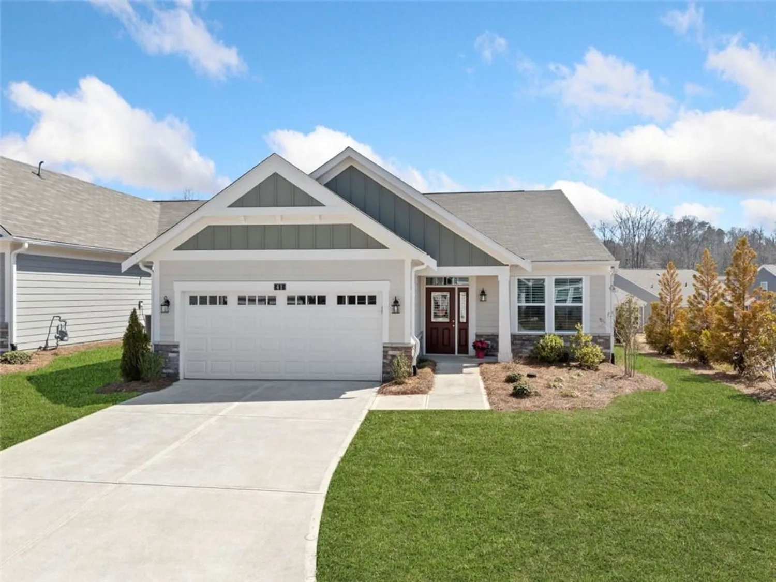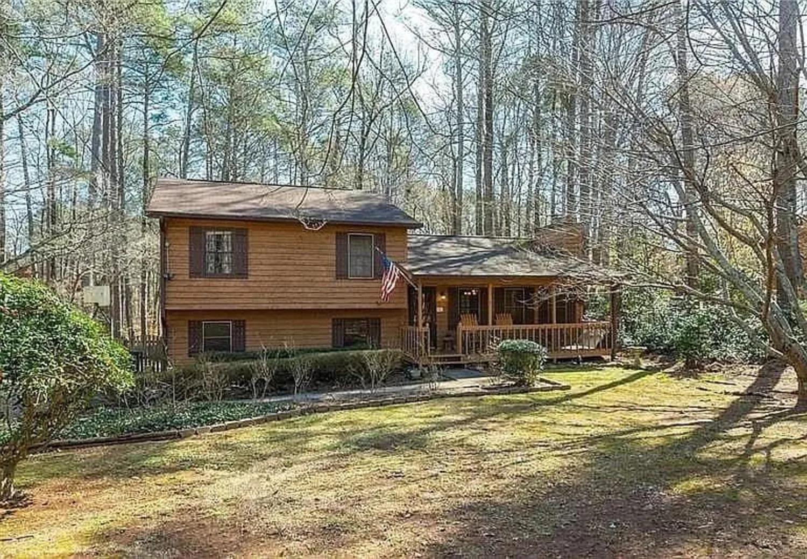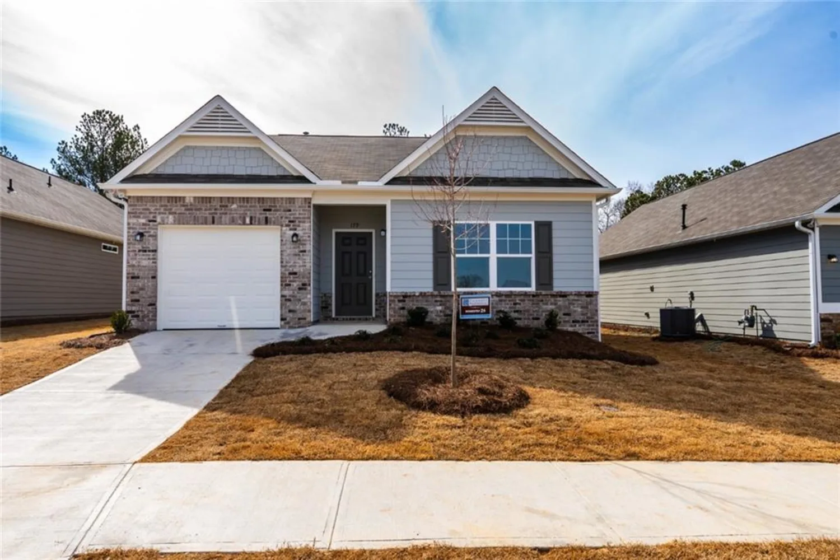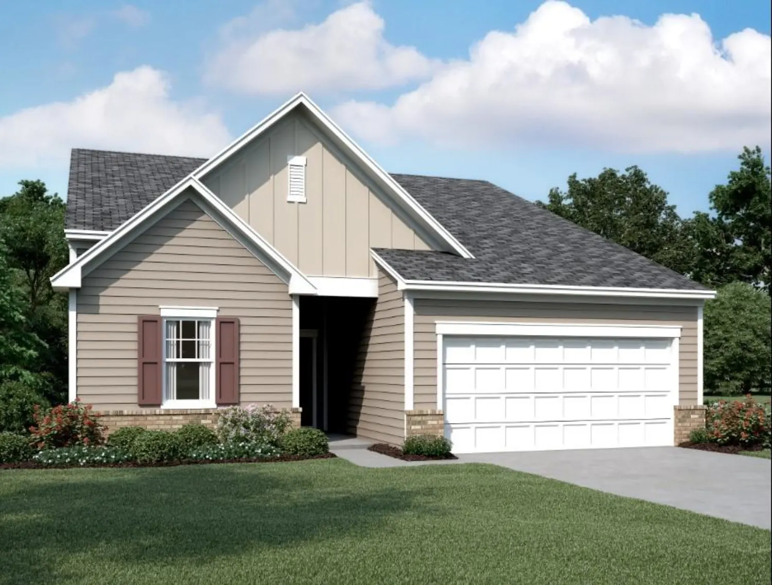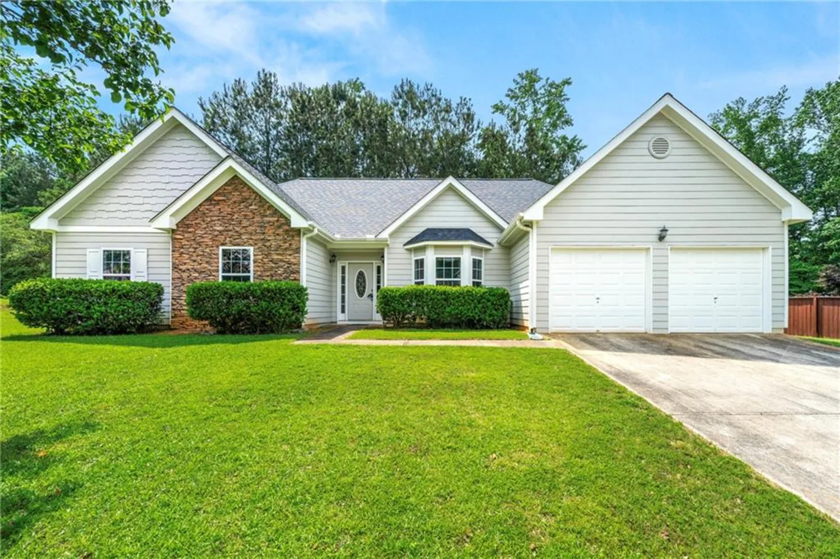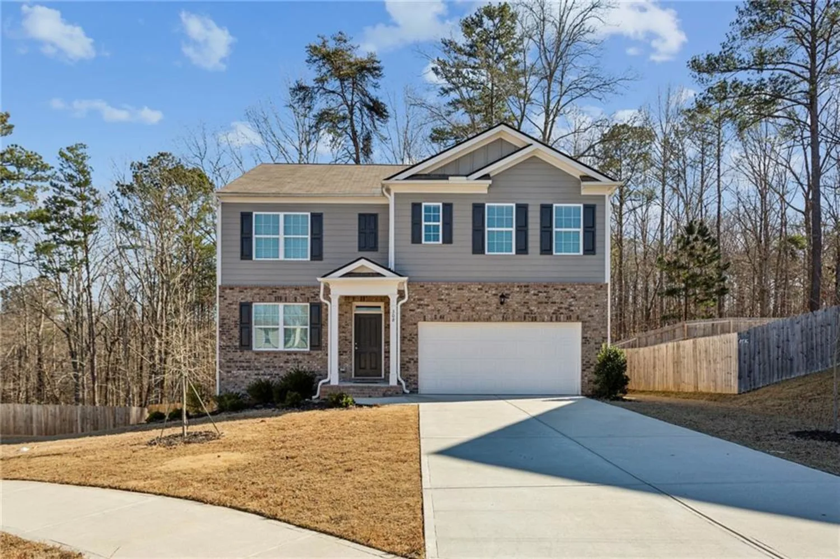60 palace pointDallas, GA 30132
60 palace pointDallas, GA 30132
Description
Brilliantly Captivating One-Level Home with Elegant Aesthetic and Fenced-In Backyard! Picturesquely situated in the coveted community of The Crown Club at The Park at Cedarcrest, this 3BR/2BA, 1,606sqft ranch (2015) radiates an ultra-cozy vibe with neighborly sidewalks, level 0.44-acre lot, an immaculate exterior, NEWER roof (2022), and stylish board and batten siding accents. Embracing sophisticated design, the lovingly maintained interior features modern faux wood flooring, crown molding, inviting foyer, beautiful wainscoting, curved doorways, and an organically flowing layout. Voluminous vaulted ceilings create a vision of grandeur in the open concept living area. Thoughtfully planned for entertaining, the vast space is ideal for plush furnishings and easy conversation. While guests relax in the living area, you can remain part of the party in the open concept gourmet kitchen. Fashioned with stainless-steel appliances, the chef’s paradise continues to inspire with granite countertops, gas stove, wood cabinets, breakfast bar, pantry, rustic backsplash, recessed lighting, and an adjoining dining area. Soak up the warm Georgia breezes with a large screened-in porch. Sip sweet tea, laugh with friends, and simply enjoy life. For even more outdoor fun, the fully fenced-in backyard has a spacious concrete patio and plenty of greenspace for playing and/or gardening. High tray ceilings and a walk-in closet in the primary bedroom elicit upscale energy, while the en suite beckons blissful self-care with a soaking tub, dual sinks, and a separate shower. This amenity rich community offers a clubhouse, swimming pool, tennis courts, pickleball, basketball court, and playground.
Property Details for 60 Palace Point
- Subdivision ComplexThe Park at Cedarcrest
- Architectural StyleRanch, Traditional
- ExteriorPrivate Entrance, Private Yard, Rain Gutters
- Num Of Garage Spaces2
- Parking FeaturesAttached, Garage
- Property AttachedNo
- Waterfront FeaturesNone
LISTING UPDATED:
- StatusClosed
- MLS #7567166
- Days on Site2
- Taxes$3,814 / year
- HOA Fees$495 / year
- MLS TypeResidential
- Year Built2015
- Lot Size0.44 Acres
- CountryPaulding - GA
LISTING UPDATED:
- StatusClosed
- MLS #7567166
- Days on Site2
- Taxes$3,814 / year
- HOA Fees$495 / year
- MLS TypeResidential
- Year Built2015
- Lot Size0.44 Acres
- CountryPaulding - GA
Building Information for 60 Palace Point
- StoriesOne
- Year Built2015
- Lot Size0.4400 Acres
Payment Calculator
Term
Interest
Home Price
Down Payment
The Payment Calculator is for illustrative purposes only. Read More
Property Information for 60 Palace Point
Summary
Location and General Information
- Community Features: Clubhouse, Homeowners Assoc, Near Schools, Near Shopping, Pickleball, Playground, Pool, Sidewalks, Street Lights, Tennis Court(s)
- Directions: From US-41 (Cobb Pkwy), Take GA 92 S (Dallas Acworth Hwy), Right on Seven Hills Connector, Left onto Cedarcrest Blvd, Left on Crown Drive, Right on Crown Vista Way, Right on Palace Point, House is in Cul De Sac!
- View: Neighborhood
- Coordinates: 34.026346,-84.757281
School Information
- Elementary School: Floyd L. Shelton
- Middle School: Crossroads
- High School: North Paulding
Taxes and HOA Information
- Parcel Number: 080861
- Tax Year: 2024
- Association Fee Includes: Swim, Tennis
- Tax Legal Description: LOT 76 THE CROWN CLUB AT PARK CEDARCREST PHS 1
- Tax Lot: 76
Virtual Tour
Parking
- Open Parking: No
Interior and Exterior Features
Interior Features
- Cooling: Ceiling Fan(s), Central Air, Electric
- Heating: Central, Forced Air, Natural Gas
- Appliances: Dishwasher, Disposal, Electric Water Heater, Gas Range, Microwave, Refrigerator, Self Cleaning Oven
- Basement: None
- Fireplace Features: None
- Flooring: Carpet, Laminate, Vinyl
- Interior Features: Cathedral Ceiling(s), Entrance Foyer, High Speed Internet, Recessed Lighting, Tray Ceiling(s), Walk-In Closet(s)
- Levels/Stories: One
- Other Equipment: None
- Window Features: Double Pane Windows, Window Treatments
- Kitchen Features: Breakfast Bar, Breakfast Room, Cabinets Stain, Kitchen Island, Pantry Walk-In, Stone Counters, View to Family Room
- Master Bathroom Features: Double Vanity, Separate Tub/Shower
- Foundation: Slab
- Main Bedrooms: 3
- Bathrooms Total Integer: 2
- Main Full Baths: 2
- Bathrooms Total Decimal: 2
Exterior Features
- Accessibility Features: None
- Construction Materials: Cement Siding
- Fencing: Back Yard, Fenced, Privacy
- Horse Amenities: None
- Patio And Porch Features: Enclosed, Patio, Screened
- Pool Features: None
- Road Surface Type: Paved
- Roof Type: Composition, Ridge Vents, Shingle
- Security Features: Carbon Monoxide Detector(s), Smoke Detector(s)
- Spa Features: None
- Laundry Features: Laundry Room, Main Level
- Pool Private: No
- Road Frontage Type: County Road
- Other Structures: Other
Property
Utilities
- Sewer: Public Sewer
- Utilities: Cable Available, Electricity Available, Natural Gas Available, Phone Available, Sewer Available, Underground Utilities, Water Available
- Water Source: Public
- Electric: 110 Volts, 220 Volts in Laundry
Property and Assessments
- Home Warranty: No
- Property Condition: Resale
Green Features
- Green Energy Efficient: None
- Green Energy Generation: None
Lot Information
- Above Grade Finished Area: 1606
- Common Walls: No Common Walls
- Lot Features: Back Yard, Front Yard, Level
- Waterfront Footage: None
Rental
Rent Information
- Land Lease: No
- Occupant Types: Vacant
Public Records for 60 Palace Point
Tax Record
- 2024$3,814.00 ($317.83 / month)
Home Facts
- Beds3
- Baths2
- Total Finished SqFt1,606 SqFt
- Above Grade Finished1,606 SqFt
- StoriesOne
- Lot Size0.4400 Acres
- StyleSingle Family Residence
- Year Built2015
- APN080861
- CountyPaulding - GA




