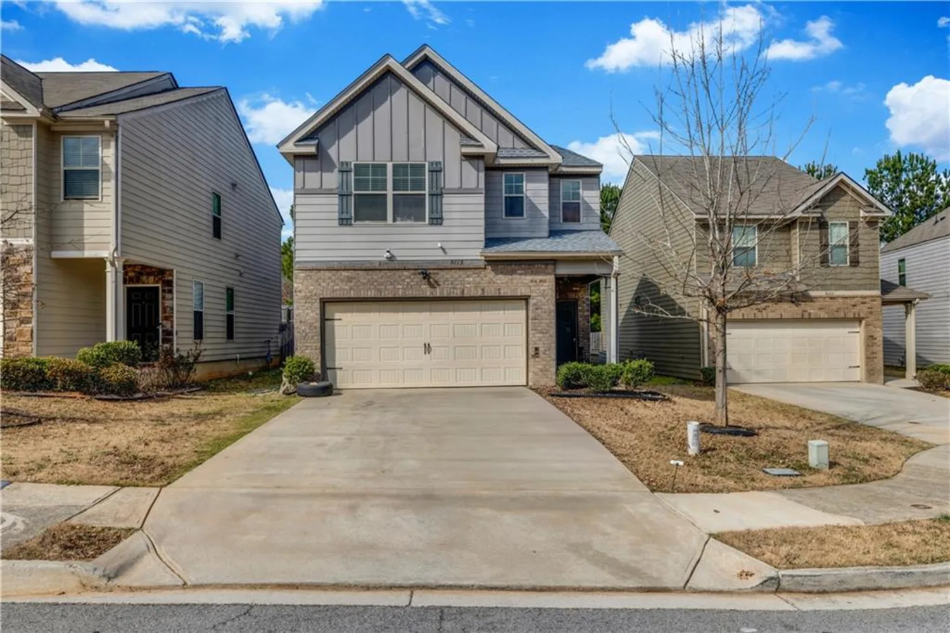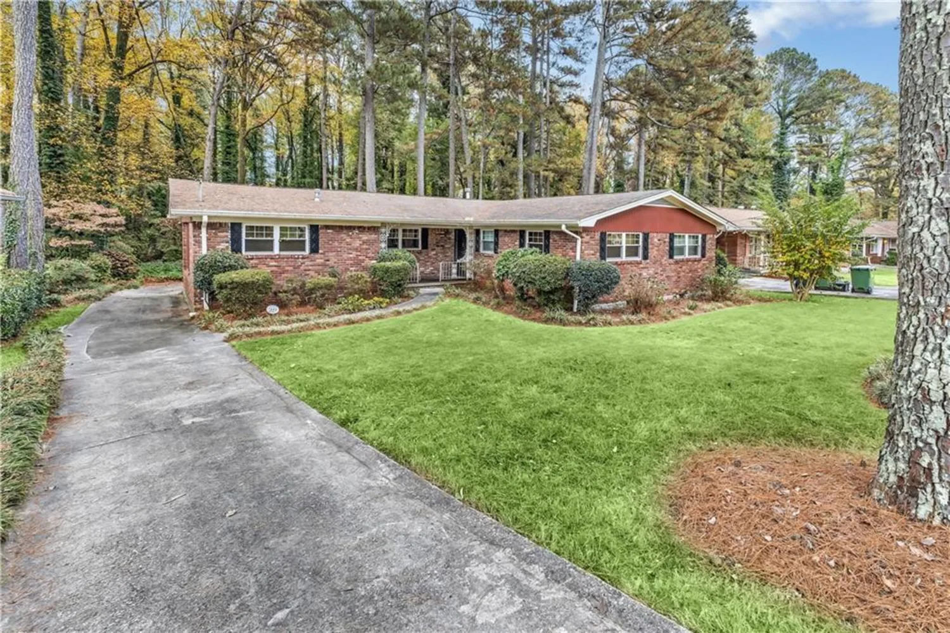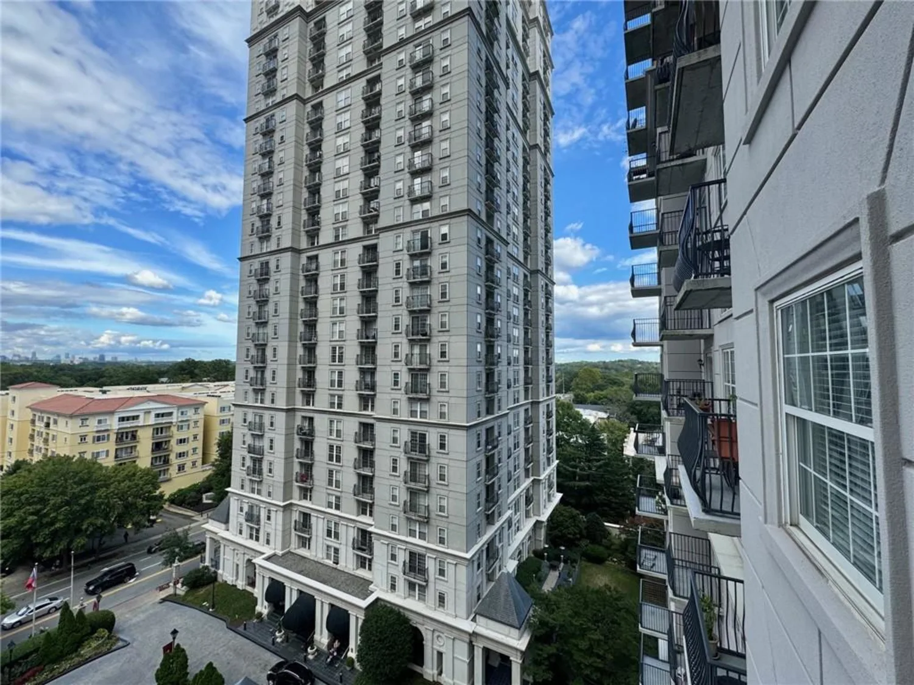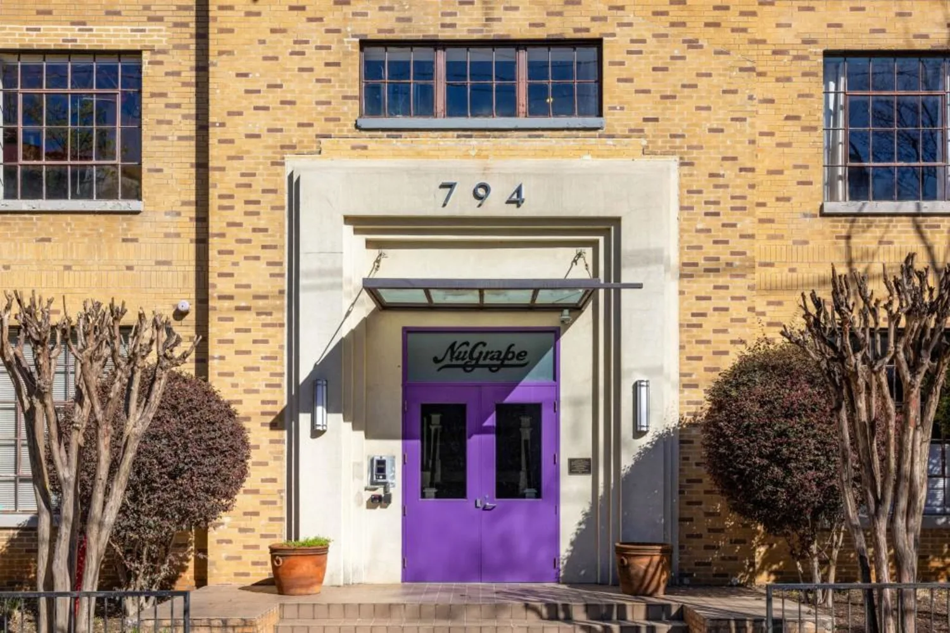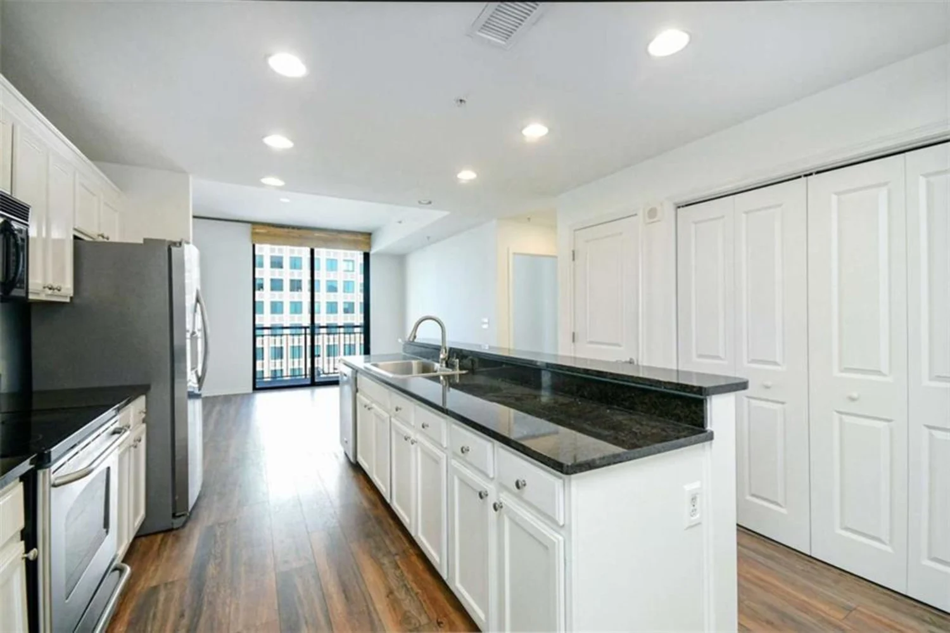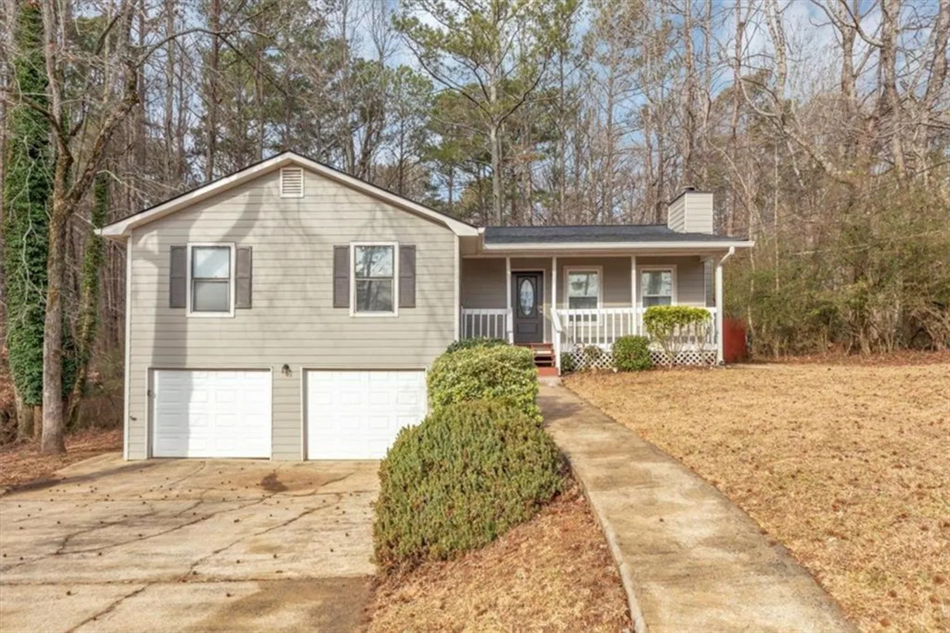285 lakemoore drive ne aAtlanta, GA 30342
285 lakemoore drive ne aAtlanta, GA 30342
Description
Fully renovated End Unit Condo in highly sought-after Lakemoore Colony! This Location can't be beat tucked in the heart of Buckhead, close to Shops, Restaurants, and Parks. Every inch of this home has been thoughtfully remodeled you truly won't find another unit like it. Step inside to an Open Concept main level featuring light Hardwood Floors, tons of Natural Light, beautiful beadboard paneled Ceilings, Crown Molding, Energy Efficient Windows, and Custom Wood Shutters a total showstopper. The Living Room flows seamlessly into the Dining Area and designer Kitchen, outfitted with Custom Soft-Close Cabinetry, Quartz Counters, Stainless Steel Appliances, a Custom Island with extra seating, and a stylish Buffet with Built-In Storage and Beverage Fridge. A door off the kitchen leads to a private Slate Stone Patio, perfect for morning coffee or evening cocktails. A conveniently located Half Bath completes the main level. Upstairs, you'll find a spacious Primary Suite with a bright white Remodeled En Suite Bath and Walk-In Closet. Two additional bedrooms and a gorgeous Upgraded Full Bath offer the perfect setup for guests or a Home Office. Enjoy outdoor living year-round on the fully enclosed slate patio with a Privacy Fence ideal for Al Fresco Dining or unwinding after a long day. As an added bonus, the new owners will have the option to extend and customize their outdoor living space into a 12' by 42' land lot (see plat map). This home also includes a Covered Carport Parking Spot with plenty of additional guest parking nearby. Lakemoore Colony is a walkable community nestled next to the Blue Heron Nature Preserve, just minutes from Chastain Park, and zoned for the top-rated Sarah Smith Elementary School. Easy access to 285, 400, Buckhead, Sandy Springs, and more. Don't miss this rare opportunity to own a one-of-a-kind, turnkey home in one of Buckhead's most charming communities.
Property Details for 285 Lakemoore Drive NE A
- Subdivision ComplexLakemoore Colony
- Architectural StyleTraditional
- ExteriorPrivate Entrance
- Num Of Parking Spaces1
- Parking FeaturesAssigned, Covered
- Property AttachedYes
- Waterfront FeaturesNone
LISTING UPDATED:
- StatusActive
- MLS #7567110
- Days on Site26
- Taxes$3,368 / year
- HOA Fees$562 / month
- MLS TypeResidential
- Year Built1952
- CountryFulton - GA
LISTING UPDATED:
- StatusActive
- MLS #7567110
- Days on Site26
- Taxes$3,368 / year
- HOA Fees$562 / month
- MLS TypeResidential
- Year Built1952
- CountryFulton - GA
Building Information for 285 Lakemoore Drive NE A
- StoriesTwo
- Year Built1952
- Lot Size0.0330 Acres
Payment Calculator
Term
Interest
Home Price
Down Payment
The Payment Calculator is for illustrative purposes only. Read More
Property Information for 285 Lakemoore Drive NE A
Summary
Location and General Information
- Community Features: Homeowners Assoc, Near Public Transport, Near Schools, Near Shopping, Near Trails/Greenway, Pool, Restaurant, Sidewalks, Street Lights
- Directions: Please use GPS.
- View: Other
- Coordinates: 33.865047,-84.377951
School Information
- Elementary School: Sarah Rawson Smith
- Middle School: Willis A. Sutton
- High School: North Atlanta
Taxes and HOA Information
- Parcel Number: 17 006400060027
- Tax Year: 2024
- Association Fee Includes: Maintenance Grounds, Maintenance Structure, Swim, Water
- Tax Legal Description: BLDG 9 CPB 2 PG 62
Virtual Tour
- Virtual Tour Link PP: https://www.propertypanorama.com/285-Lakemoore-Drive-NE-A-Atlanta-GA-30342/unbranded
Parking
- Open Parking: No
Interior and Exterior Features
Interior Features
- Cooling: Central Air
- Heating: Other
- Appliances: Dishwasher, Microwave
- Basement: None
- Fireplace Features: None
- Flooring: Hardwood
- Interior Features: Coffered Ceiling(s), Crown Molding, High Ceilings 9 ft Main, High Speed Internet, Walk-In Closet(s)
- Levels/Stories: Two
- Other Equipment: None
- Window Features: None
- Kitchen Features: Breakfast Bar, Cabinets Stain, Kitchen Island, Stone Counters, Other
- Master Bathroom Features: Shower Only
- Foundation: Slab
- Total Half Baths: 1
- Bathrooms Total Integer: 3
- Bathrooms Total Decimal: 2
Exterior Features
- Accessibility Features: None
- Construction Materials: Other
- Fencing: Fenced
- Horse Amenities: None
- Patio And Porch Features: Patio
- Pool Features: Salt Water
- Road Surface Type: Paved
- Roof Type: Other
- Security Features: Open Access
- Spa Features: None
- Laundry Features: Laundry Room
- Pool Private: No
- Road Frontage Type: Other
- Other Structures: None
Property
Utilities
- Sewer: Public Sewer
- Utilities: Other
- Water Source: Public
- Electric: Other
Property and Assessments
- Home Warranty: No
- Property Condition: Resale
Green Features
- Green Energy Efficient: None
- Green Energy Generation: None
Lot Information
- Above Grade Finished Area: 1426
- Common Walls: End Unit, No One Above, No One Below
- Lot Features: Landscaped, Level
- Waterfront Footage: None
Multi Family
- # Of Units In Community: A
Rental
Rent Information
- Land Lease: No
- Occupant Types: Vacant
Public Records for 285 Lakemoore Drive NE A
Tax Record
- 2024$3,368.00 ($280.67 / month)
Home Facts
- Beds3
- Baths2
- Total Finished SqFt1,426 SqFt
- Above Grade Finished1,426 SqFt
- StoriesTwo
- Lot Size0.0330 Acres
- StyleCondominium
- Year Built1952
- APN17 006400060027
- CountyFulton - GA




