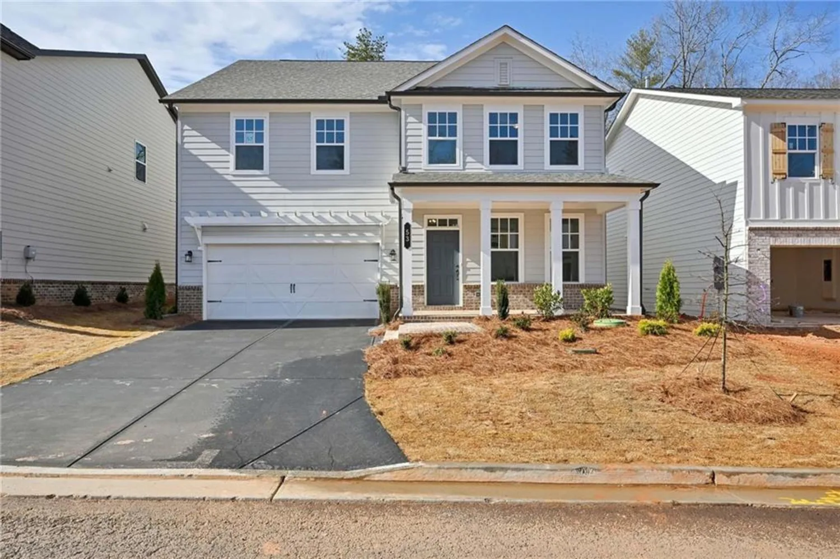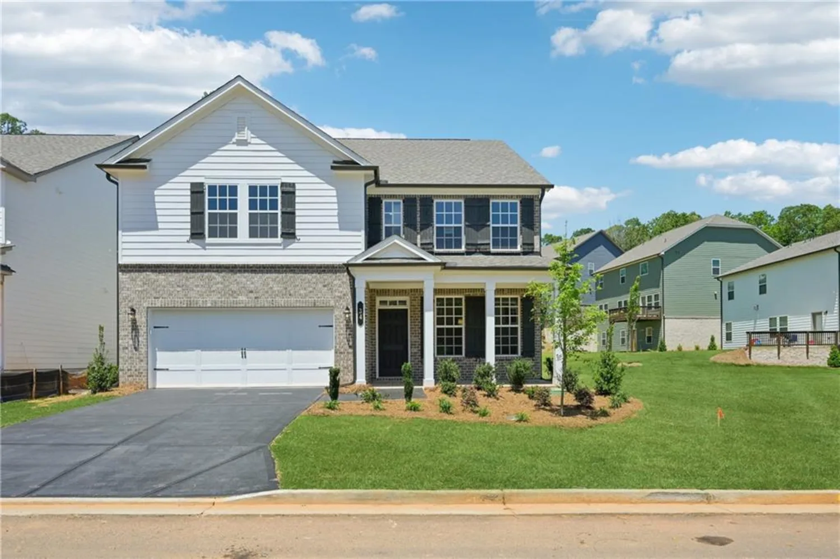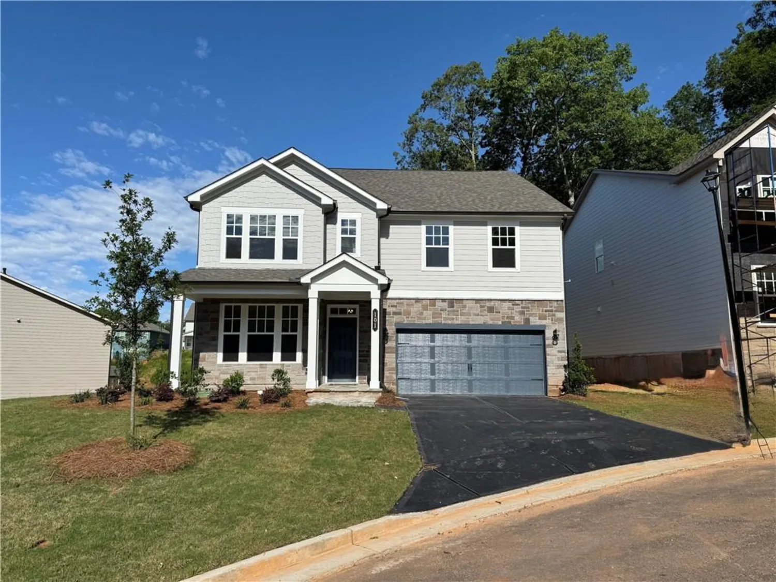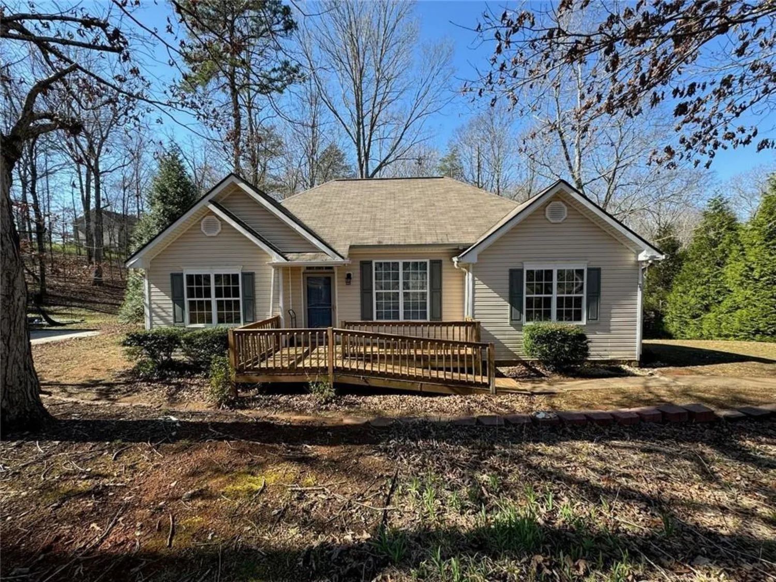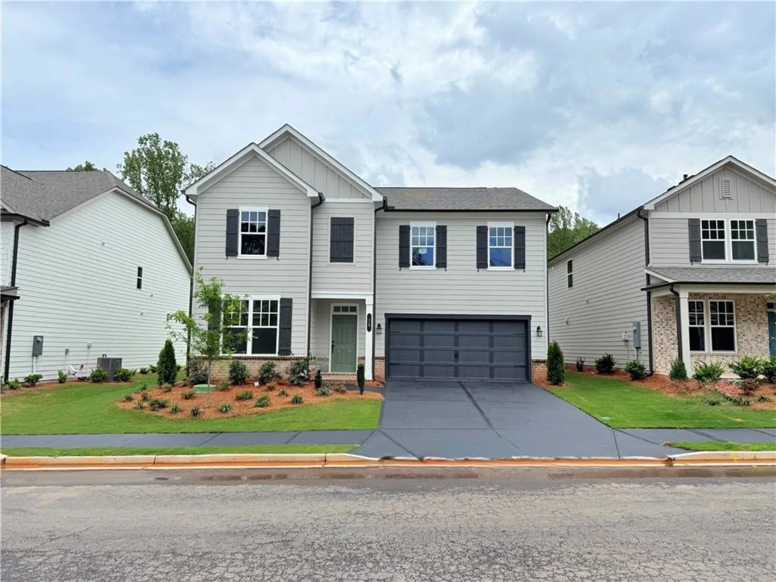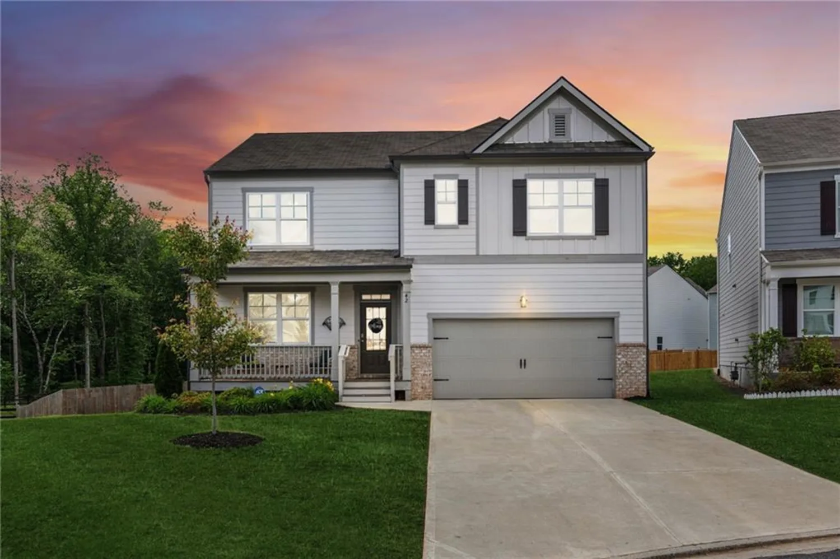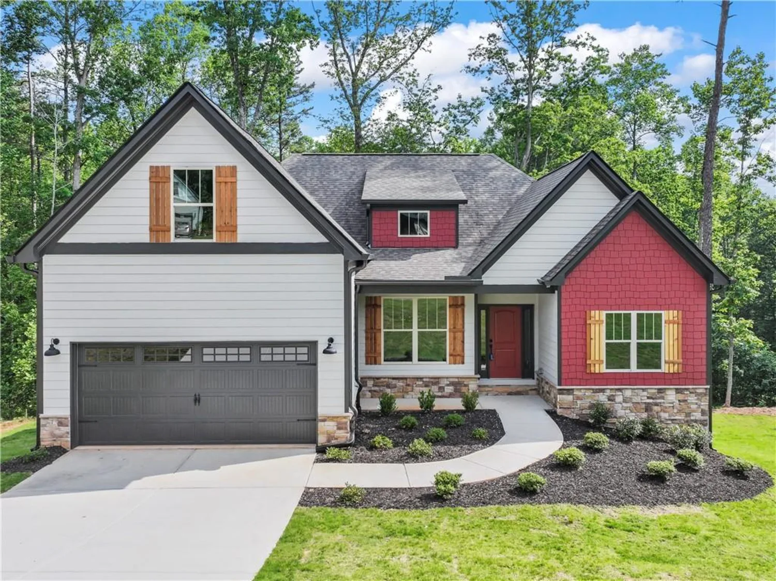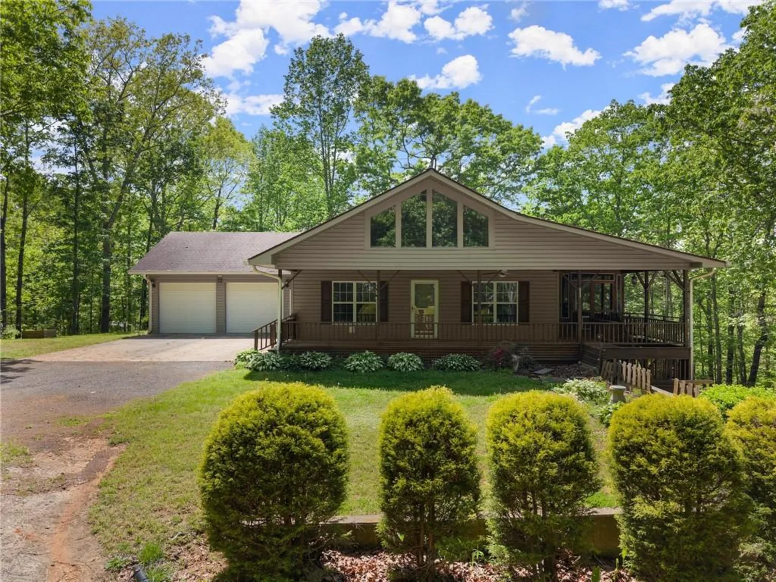65 mayfair streetDawsonville, GA 30534
65 mayfair streetDawsonville, GA 30534
Description
Welcome to the Pearson – a well designed 5-bedroom, 4-bath home with multiple living areas. The flex space on the main level makes a perfect formal dining room, formal living room or study space – the choice is yours. The stunning kitchen is truly the heart of the home as it opens to the dining area and family room. Featuring stained cabinets, a large island, quartz countertops, stainless steel appliances & a designer backsplash – this kitchen is a great space for the accomplished or aspiring chef. The main level also offers a guest retreat with a full bath and walk in shower. Outside, enjoy entertaining your friends on the patio overlooking a beautiful private wooded homesite. The primary bedroom upstairs features a tray ceiling & a luxurious primary bath with a double vanity, a large walk-in shower, and a generous closet. The upstairs living space also includes a large loft that is a great secondary living area. 3 bedrooms, 2 full baths & the laundry room are also located on the second level. At Creekside, experience the convenience of living in a prime location that seamlessly blends your lifestyle needs with the beauty of nature. Situated near the tranquil Lake Lanier and the vibrant North Georgia Premium Outlets, Creekside offers unparalleled access to both shopping and recreational activities. With GA 400 in close proximity, exploring the picturesque North Georgia Mountains or enjoying a day at Toto Creek Park, which is just a mile away and features a boat launch, has never been easier. Additionally, the presence of a strong medical hub nearby ensures that your health and wellness needs are always covered. Creekside is not just a place to live; it's a gateway to a life well-lived, where convenience meets natural beauty. This home is Move-in Ready and Available Now. For further details and information on current promotions, please contact an onsite Community Sales Manager. Please note that renderings are for illustrative purposes, and photos may represent sample products of homes under construction. Actual exterior and interior selections may vary by homesite.
Property Details for 65 Mayfair Street
- Subdivision ComplexCreekside
- Architectural StyleCraftsman, Traditional
- ExteriorRain Gutters
- Num Of Garage Spaces2
- Parking FeaturesGarage, Garage Door Opener, Garage Faces Front, Kitchen Level
- Property AttachedNo
- Waterfront FeaturesNone
LISTING UPDATED:
- StatusPending
- MLS #7567038
- Days on Site36
- HOA Fees$1,050 / year
- MLS TypeResidential
- Year Built2025
- Lot Size0.15 Acres
- CountryDawson - GA
Location
Listing Courtesy of Ashton Woods Realty, LLC - Julie Budden
LISTING UPDATED:
- StatusPending
- MLS #7567038
- Days on Site36
- HOA Fees$1,050 / year
- MLS TypeResidential
- Year Built2025
- Lot Size0.15 Acres
- CountryDawson - GA
Building Information for 65 Mayfair Street
- StoriesTwo
- Year Built2025
- Lot Size0.1500 Acres
Payment Calculator
Term
Interest
Home Price
Down Payment
The Payment Calculator is for illustrative purposes only. Read More
Property Information for 65 Mayfair Street
Summary
Location and General Information
- Community Features: Homeowners Assoc, Pool, Sidewalks, Street Lights, Tennis Court(s)
- Directions: From Atlanta take GA 400 North, approximately 4.5 miles past North Georgia Premium Outlets. Turn right onto Henry Grady Hwy. In about .6 miles, turn right onto Foxhill Drive into Creekside community. Model home is 1st home on the left. From Dahlonega, take GA 400 South. In 5.3 miles, turn left onto Henry Grady Hwy. In about .6 miles, turn right onto Foxhill Drive into Creekside community. Model home is 1st home on the left.
- View: Trees/Woods
- Coordinates: 34.395349,-83.994417
School Information
- Elementary School: Kilough
- Middle School: Dawson County
- High School: Dawson County
Taxes and HOA Information
- Tax Year: 2025
- Association Fee Includes: Reserve Fund
- Tax Legal Description: 65 Mayfield Street, Dawsonville, GA 30534
- Tax Lot: 56
Virtual Tour
- Virtual Tour Link PP: https://www.propertypanorama.com/65-Mayfield-Street-Dawsonville-GA-30534/unbranded
Parking
- Open Parking: No
Interior and Exterior Features
Interior Features
- Cooling: Central Air, Electric
- Heating: Central, Forced Air, Natural Gas
- Appliances: Dishwasher, Disposal, Electric Range, Gas Cooktop, Gas Water Heater, Microwave
- Basement: None
- Fireplace Features: Factory Built, Family Room, Living Room
- Flooring: Carpet, Laminate, Vinyl
- Interior Features: Double Vanity, Entrance Foyer, High Ceilings 9 ft Main, Low Flow Plumbing Fixtures, Walk-In Closet(s)
- Levels/Stories: Two
- Other Equipment: None
- Window Features: Insulated Windows
- Kitchen Features: Cabinets Stain, Eat-in Kitchen, Kitchen Island, Pantry, Solid Surface Counters, View to Family Room
- Master Bathroom Features: Double Vanity, Shower Only
- Foundation: Slab
- Main Bedrooms: 1
- Bathrooms Total Integer: 4
- Main Full Baths: 1
- Bathrooms Total Decimal: 4
Exterior Features
- Accessibility Features: None
- Construction Materials: Blown-In Insulation, Cement Siding, HardiPlank Type
- Fencing: None
- Horse Amenities: None
- Patio And Porch Features: Patio
- Pool Features: None
- Road Surface Type: Asphalt
- Roof Type: Composition, Shingle
- Security Features: Carbon Monoxide Detector(s), Smoke Detector(s)
- Spa Features: None
- Laundry Features: Electric Dryer Hookup, Laundry Room, Upper Level
- Pool Private: No
- Road Frontage Type: City Street
- Other Structures: None
Property
Utilities
- Sewer: Other
- Utilities: Electricity Available, Natural Gas Available, Sewer Available, Underground Utilities, Water Available
- Water Source: Public
- Electric: 110 Volts, 220 Volts in Laundry
Property and Assessments
- Home Warranty: Yes
- Property Condition: New Construction
Green Features
- Green Energy Efficient: None
- Green Energy Generation: None
Lot Information
- Above Grade Finished Area: 2801
- Common Walls: No Common Walls
- Lot Features: Back Yard, Front Yard, Landscaped, Level, Sprinklers In Front
- Waterfront Footage: None
Rental
Rent Information
- Land Lease: No
- Occupant Types: Vacant
Public Records for 65 Mayfair Street
Tax Record
- 2025$0.00 ($0.00 / month)
Home Facts
- Beds5
- Baths4
- Total Finished SqFt2,801 SqFt
- Above Grade Finished2,801 SqFt
- StoriesTwo
- Lot Size0.1500 Acres
- StyleSingle Family Residence
- Year Built2025
- CountyDawson - GA
- Fireplaces1




