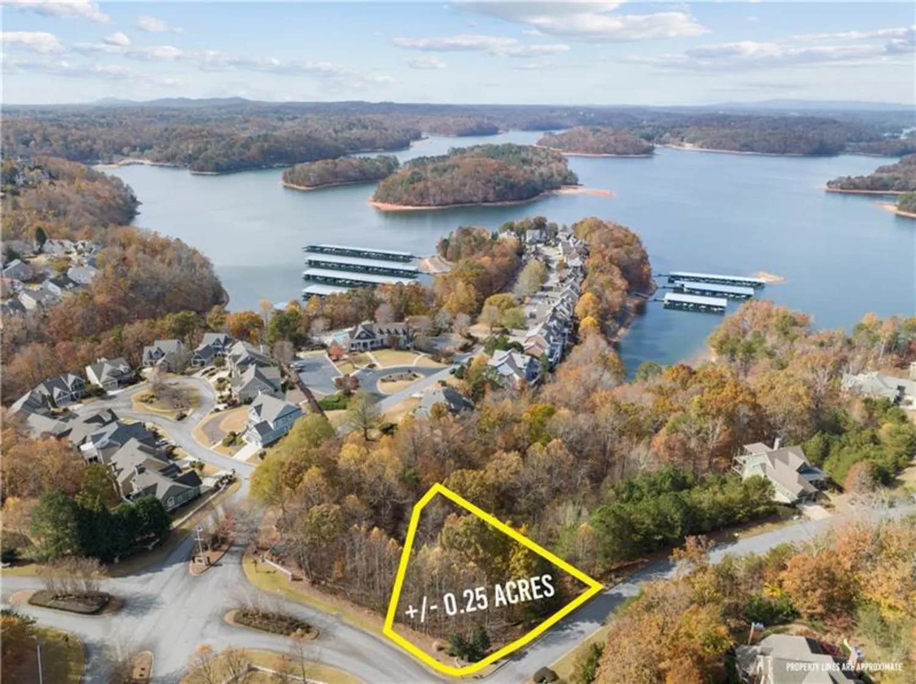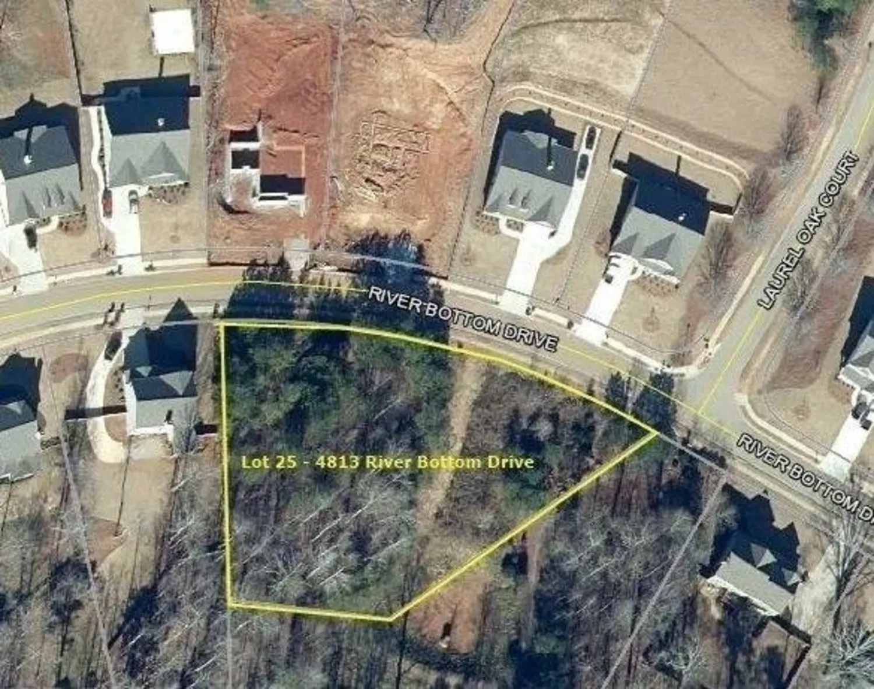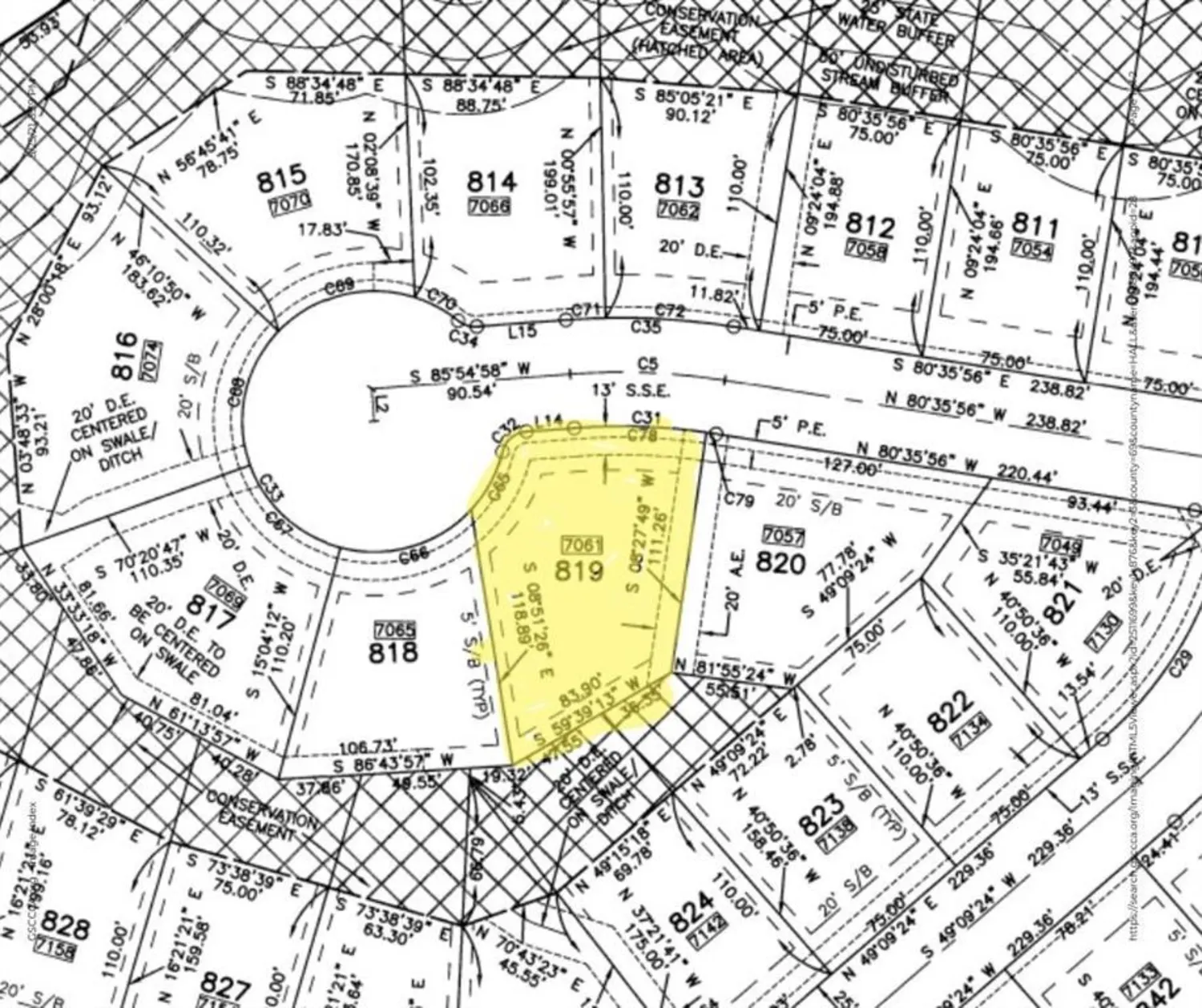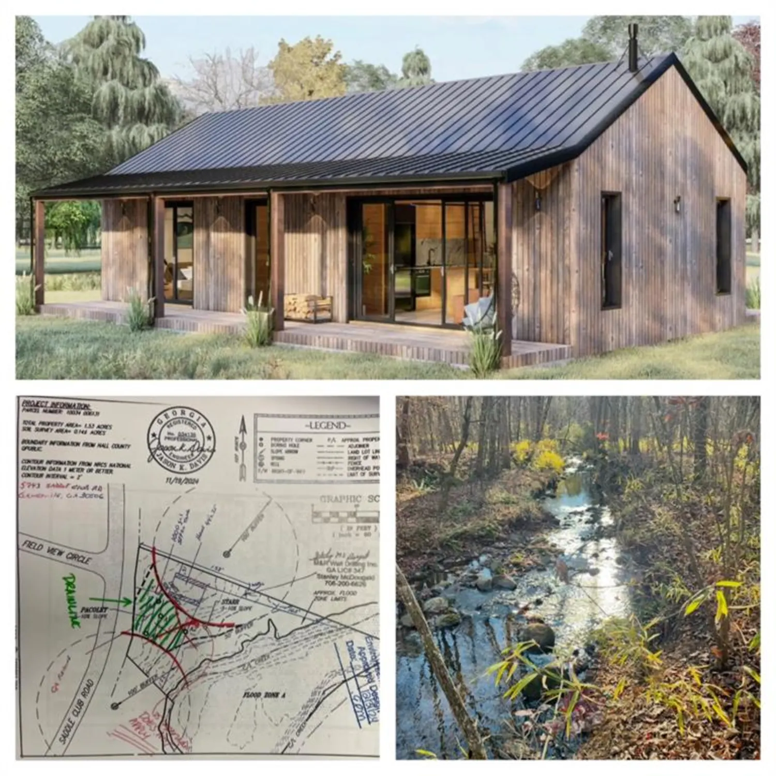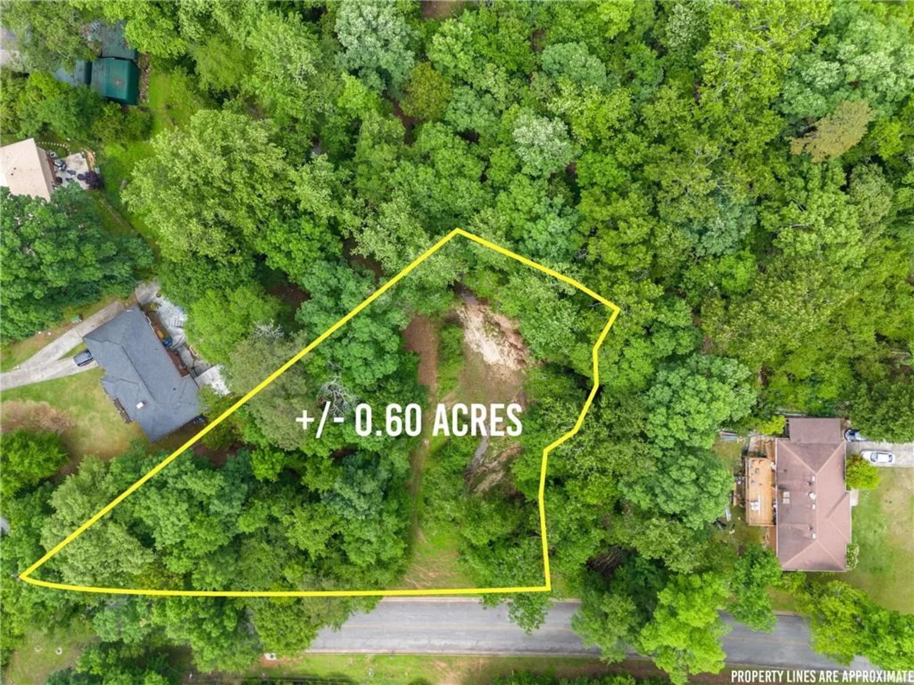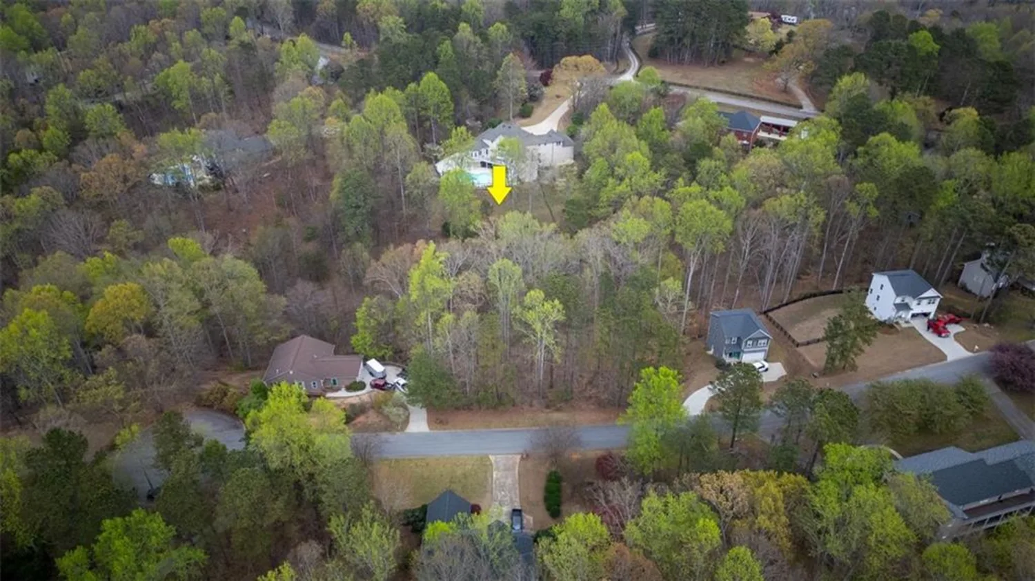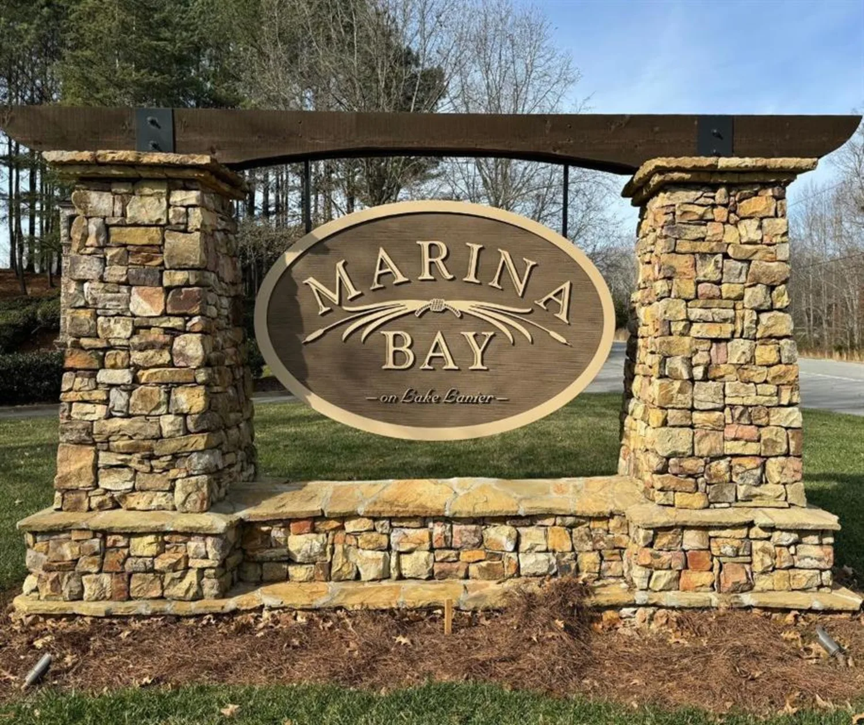6711 wildwood trailGainesville, GA 30506
6711 wildwood trailGainesville, GA 30506
Description
Build Your Dream Home in a Gated Lake Lanier Community! Don't miss this beautiful, flat, level corner lot located in an exclusive gated subdivision in sought-after Hall County! This build-ready lot comes with completed soil and perc tests, an updated recorded survey on file with the county, and a water meter to be paid for and installed prior to closing. The current builder has already purchased custom home plans, and has gone through the process to have the plans reviewed and approved by the Timberidge Building and Architectural Committee and is willing to pass them on to the buyer use JA Hall's Home Reno as your trusted builder or bring your own! Enjoy resort-style living with incredible amenities including a 12-slip community boat dock, pool, clubhouse, basketball court, and more all for just $100/month HOA dues. Buy the lot and use the amenities this Summer while you build your dream home! Opportunities like this don't come often call today to secure this prime lot in one of Lake Lanier's desirable lake communities before it's gone!
Property Details for 6711 Wildwood Trail
- Subdivision ComplexTimberidge Estates
- Property AttachedNo
- Waterfront FeaturesNone
LISTING UPDATED:
- StatusActive
- MLS #7566987
- Days on Site12
- Taxes$165 / year
- HOA Fees$1,200 / year
- MLS TypeLand
- Year Built
- Lot Size0.36 Acres
- CountryHall - GA
Location
Listing Courtesy of Berkshire Hathaway HomeServices Georgia Properties - Brad Faulkner
LISTING UPDATED:
- StatusActive
- MLS #7566987
- Days on Site12
- Taxes$165 / year
- HOA Fees$1,200 / year
- MLS TypeLand
- Year Built
- Lot Size0.36 Acres
- CountryHall - GA
Building Information for 6711 Wildwood Trail
- Year Built
- Lot Size0.3600 Acres
Payment Calculator
Term
Interest
Home Price
Down Payment
The Payment Calculator is for illustrative purposes only. Read More
Property Information for 6711 Wildwood Trail
Summary
Location and General Information
- Community Features: Boating, Clubhouse, Community Dock, Fishing, Gated, Homeowners Assoc, Lake, Near Schools, Park, Playground, Pool, Tennis Court(s)
- Directions: Once inside Timberidge Estates gate, continue straight and take first R on Cherrywood Trl. Then take a R on Lakeshore Dr 6627-6518/Honeysuckly Ln. Continue on Lakeshore/Honeysuckle Ln to Pinecrest Trl on L. ~0.2 miles to Wildwood Trl on the R. Turn on Wildwood, lot on L on the corner.
- View: Trees/Woods
- Coordinates: 34.389166,-83.966808
School Information
- Elementary School: Lanier
- Middle School: Chestatee
- High School: Chestatee
Taxes and HOA Information
- Parcel Number: 10011D000089
- Tax Year: 2024
- Tax Legal Description: LTS 6-10 & 21 BLK R TIMBERIDGE
- Tax Lot: 6-10
Virtual Tour
- Virtual Tour Link PP: https://www.propertypanorama.com/6711-Wildwood-Trail-Gainesville-GA-30506/unbranded
Parking
- Open Parking: No
Interior and Exterior Features
Interior Features
- Other Equipment: None
Exterior Features
- Fencing: None
- Horse Amenities: None
- Road Surface Type: Asphalt
- Security Features: Security Gate
- Pool Private: No
- Road Frontage Type: Other
- Other Structures: None
Property
Utilities
- Utilities: Cable Available, Electricity Available, Phone Available, Underground Utilities, Water Available
Property and Assessments
- Home Warranty: No
- Property Condition: Resale
Green Features
Lot Information
- Lot Features: Corner Lot, Private
- Waterfront Footage: None
Rental
Rent Information
- Land Lease: No
Public Records for 6711 Wildwood Trail
Tax Record
- 2024$165.00 ($13.75 / month)
Home Facts
- Beds0
- Baths-
- Lot Size0.3600 Acres
- StyleOther
- APN10011D000089
- CountyHall - GA
- ZoningR-3




