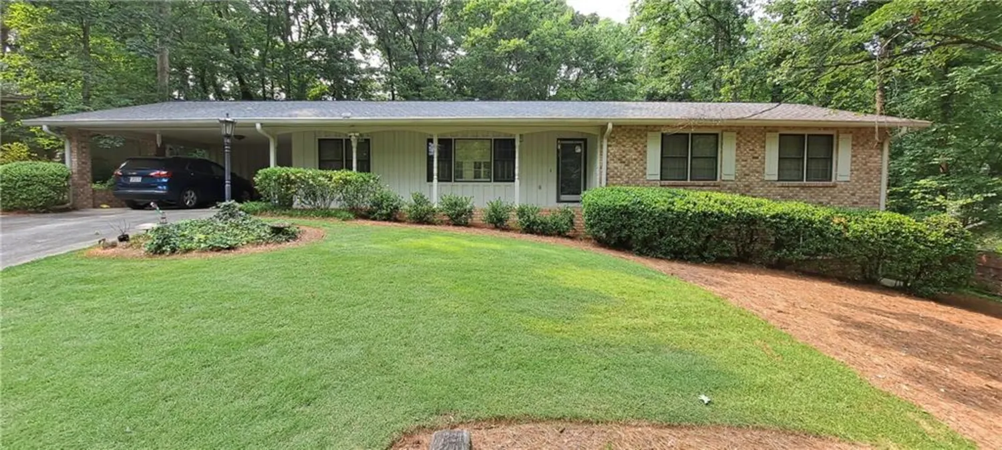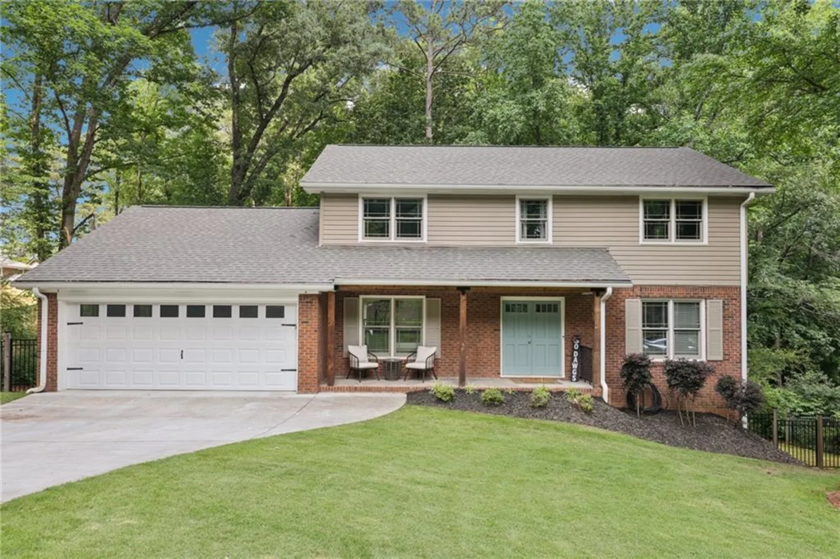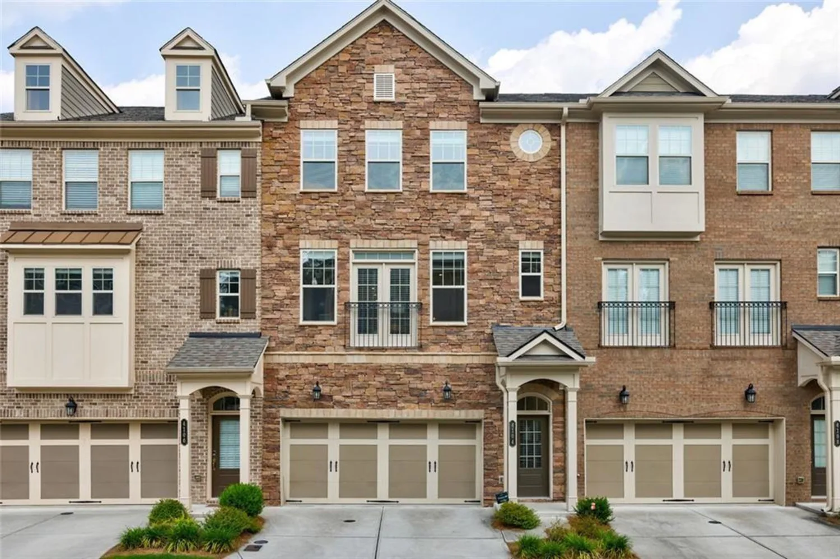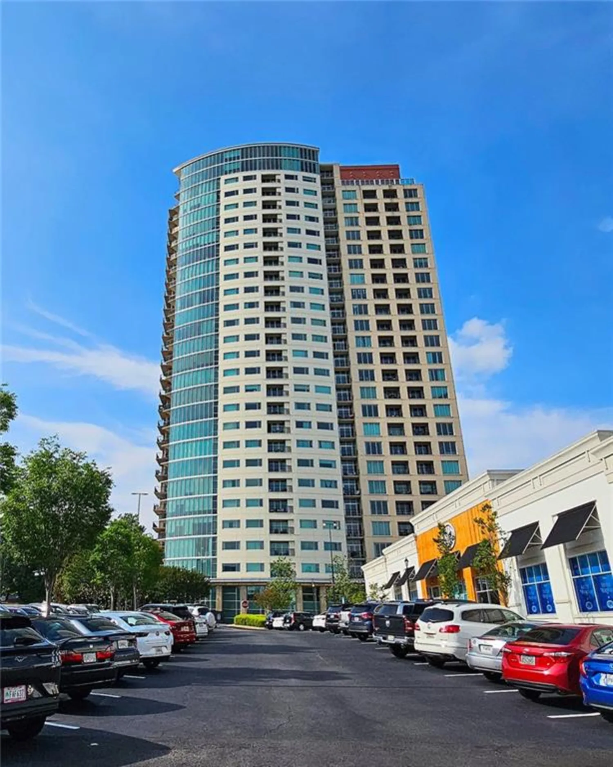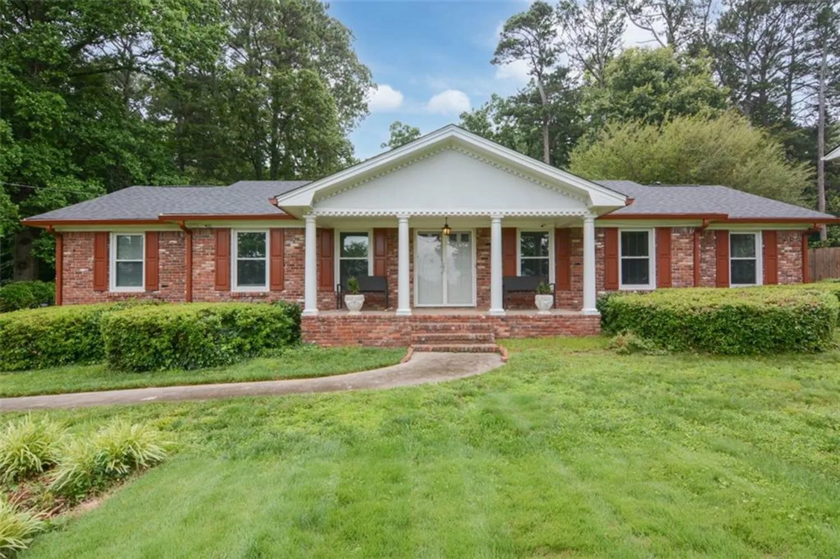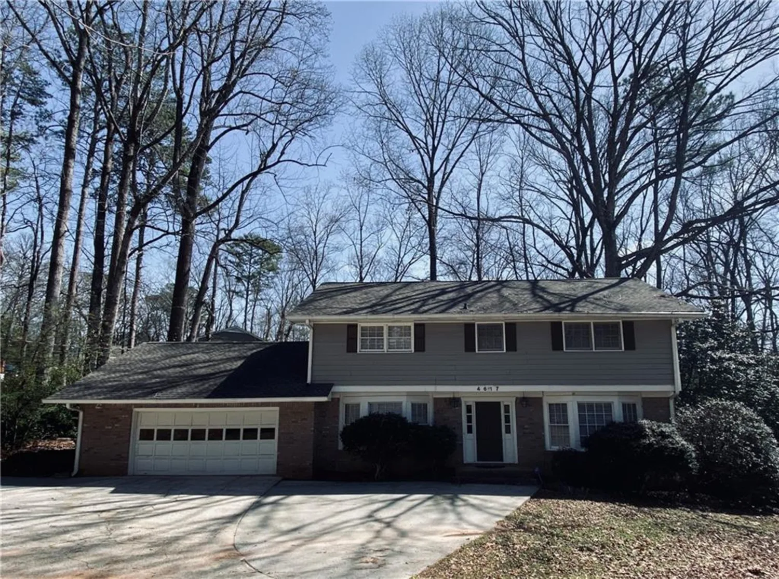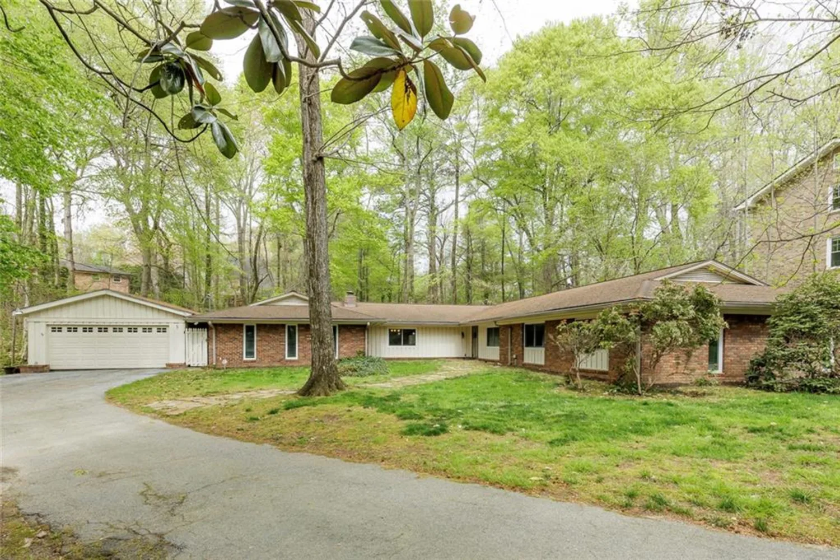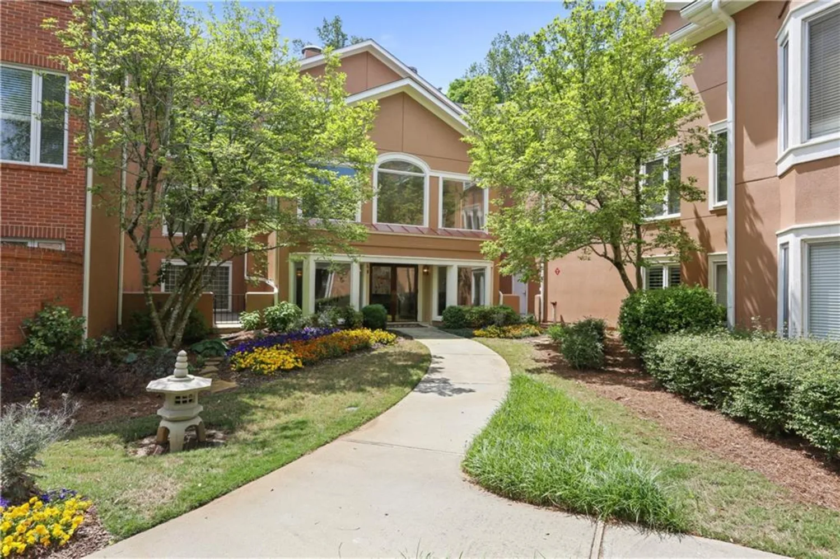4507 n peachtree roadDunwoody, GA 30338
4507 n peachtree roadDunwoody, GA 30338
Description
Own a Piece of Dunwoody Charm! Rarely available and beautifully renovated, this all-brick ranch home blends timeless charm with modern elegance, nestled in the highly sought-after Dunwoody North Swim & Tennis Community offering top-tier amenities From the moment you enter, you'll be captivated by stunning first impressions, craftsman-style finishes, beautiful hardwood floors, and a thoughtfully designed open-concept layout that invites both comfort and functionality. The chef’s kitchen is a true showstopper, featuring a five-burner gas cook-top island, built-in double ovens & microwave, Stainless Steel appliances, custom cabinetry, perfect for culinary enthusiasts and entertainers alike. A charming, all-brick, gas-starter wood-burning fireplace anchors the cozy family area, creating a warm and inviting gathering space. Step outside into your fully fenced, level backyard, private oasis with a cut-stone fire pit patio ideal for grilling, entertaining, or simply unwinding under the stars. The spacious yard also provides a perfect play area for pets, kids, or garden lovers. Workshop/Utility/Storage area in 2 car garage. Dunwoody North Swim & Tennis amenities include Swim & Tennis, Clubhouse Offering Numerous Social Opportunities, Year-Round Activities For All Ages, Swim Teams for Ages 5-18, Poolside Snack Shack, Available Gas Grills, Separate Covered Baby Pool, Children's Play Area, 4 Lighted Tennis Courts Host USTA, ALTA, K-Swiss & T-1 Leagues. Just minutes from two schools, two baseball fields, 110+ acre Brook Run Park—a true gem featuring an amphitheater, community garden, scenic walking trails, open fields, soccer fields, picnic and concert pavilions, children’s playground, a skate park, two dog parks, live music and year-round events. With its prime location, abundant amenities, and undeniable charm, this home is a rare opportunity!
Property Details for 4507 N PEACHTREE Road
- Subdivision ComplexDunwoody North
- Architectural StyleRanch
- ExteriorGarden, Private Yard, Rain Gutters, Other
- Num Of Garage Spaces2
- Num Of Parking Spaces2
- Parking FeaturesAttached, Garage, Garage Door Opener, Garage Faces Front, Kitchen Level, Parking Pad, Storage
- Property AttachedNo
- Waterfront FeaturesNone
LISTING UPDATED:
- StatusClosed
- MLS #7566797
- Days on Site14
- Taxes$5,083 / year
- HOA Fees$700 / year
- MLS TypeResidential
- Year Built1965
- Lot Size0.40 Acres
- CountryDekalb - GA
LISTING UPDATED:
- StatusClosed
- MLS #7566797
- Days on Site14
- Taxes$5,083 / year
- HOA Fees$700 / year
- MLS TypeResidential
- Year Built1965
- Lot Size0.40 Acres
- CountryDekalb - GA
Building Information for 4507 N PEACHTREE Road
- StoriesOne
- Year Built1965
- Lot Size0.4000 Acres
Payment Calculator
Term
Interest
Home Price
Down Payment
The Payment Calculator is for illustrative purposes only. Read More
Property Information for 4507 N PEACHTREE Road
Summary
Location and General Information
- Community Features: Clubhouse, Dog Park, Near Public Transport, Near Schools, Park, Playground, Pool, Restaurant, Sidewalks, Street Lights, Swim Team, Tennis Court(s)
- Directions: Please use GPS. I-285 West Exit Right On North Peachtree Rd, Home on Right. Easy Access to 3 Nearby Marta Stations, I-85 & 285, GA 140, 141 & 400, CHOA, Pill Hill, Perimeter Mall, Shopping, Entertainment, Fine & Casual Dining, Buford Highway, Chamblee/Doraville/Dunwoody Food Scene.
- View: Other
- Coordinates: 33.925592,-84.295209
School Information
- Elementary School: Chesnut
- Middle School: Peachtree
- High School: Dunwoody
Taxes and HOA Information
- Parcel Number: 18 343 05 021
- Tax Year: 2024
- Association Fee Includes: Swim, Tennis
- Tax Legal Description: ..
- Tax Lot: 0.36
Virtual Tour
- Virtual Tour Link PP: https://www.propertypanorama.com/4507-N-PEACHTREE-Road-Dunwoody-GA-30338/unbranded
Parking
- Open Parking: No
Interior and Exterior Features
Interior Features
- Cooling: Ceiling Fan(s), Central Air
- Heating: Forced Air, Natural Gas
- Appliances: Dishwasher, Disposal, Double Oven, Gas Cooktop, Gas Water Heater, Microwave, Refrigerator, Self Cleaning Oven, Tankless Water Heater
- Basement: Crawl Space
- Fireplace Features: Brick, Gas Starter, Great Room, Masonry
- Flooring: Hardwood, Tile
- Interior Features: Crown Molding, High Speed Internet, His and Hers Closets, Low Flow Plumbing Fixtures, Recessed Lighting
- Levels/Stories: One
- Other Equipment: None
- Window Features: Double Pane Windows, Insulated Windows
- Kitchen Features: Breakfast Bar, Cabinets Stain, Eat-in Kitchen, Kitchen Island, Stone Counters, View to Family Room
- Master Bathroom Features: Separate Tub/Shower
- Foundation: Block, Brick/Mortar, Pillar/Post/Pier
- Main Bedrooms: 3
- Bathrooms Total Integer: 2
- Main Full Baths: 2
- Bathrooms Total Decimal: 2
Exterior Features
- Accessibility Features: None
- Construction Materials: Brick 4 Sides, HardiPlank Type
- Fencing: Back Yard, Chain Link, Fenced
- Horse Amenities: None
- Patio And Porch Features: Patio
- Pool Features: None
- Road Surface Type: Asphalt, Paved
- Roof Type: Composition, Shingle
- Security Features: Fire Alarm, Smoke Detector(s)
- Spa Features: None
- Laundry Features: Main Level
- Pool Private: No
- Road Frontage Type: City Street
- Other Structures: None
Property
Utilities
- Sewer: Public Sewer
- Utilities: Cable Available, Electricity Available, Natural Gas Available, Sewer Available, Water Available
- Water Source: Public
- Electric: 110 Volts, 220 Volts in Laundry
Property and Assessments
- Home Warranty: No
- Property Condition: Updated/Remodeled
Green Features
- Green Energy Efficient: Insulation, Windows
- Green Energy Generation: None
Lot Information
- Above Grade Finished Area: 1848
- Common Walls: No Common Walls
- Lot Features: Back Yard, Front Yard, Level, Open Lot, Sloped
- Waterfront Footage: None
Rental
Rent Information
- Land Lease: No
- Occupant Types: Vacant
Public Records for 4507 N PEACHTREE Road
Tax Record
- 2024$5,083.00 ($423.58 / month)
Home Facts
- Beds3
- Baths2
- Total Finished SqFt1,848 SqFt
- Above Grade Finished1,848 SqFt
- StoriesOne
- Lot Size0.4000 Acres
- StyleSingle Family Residence
- Year Built1965
- APN18 343 05 021
- CountyDekalb - GA
- Fireplaces1




