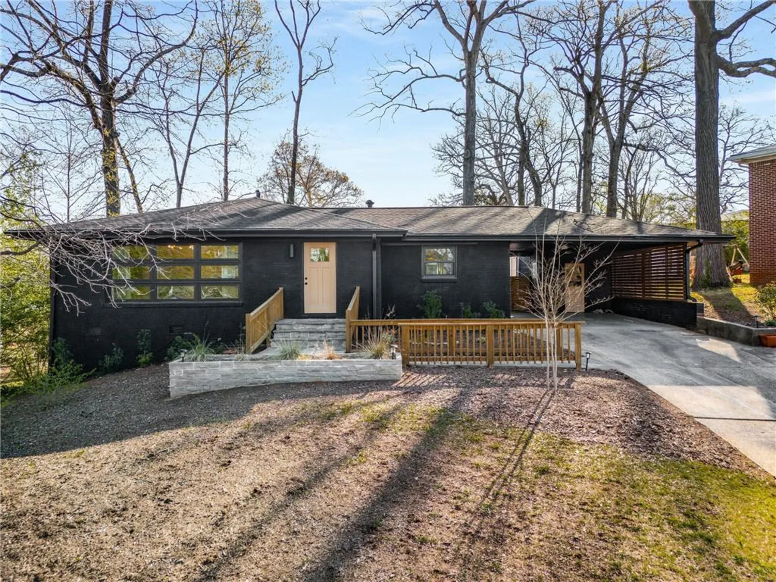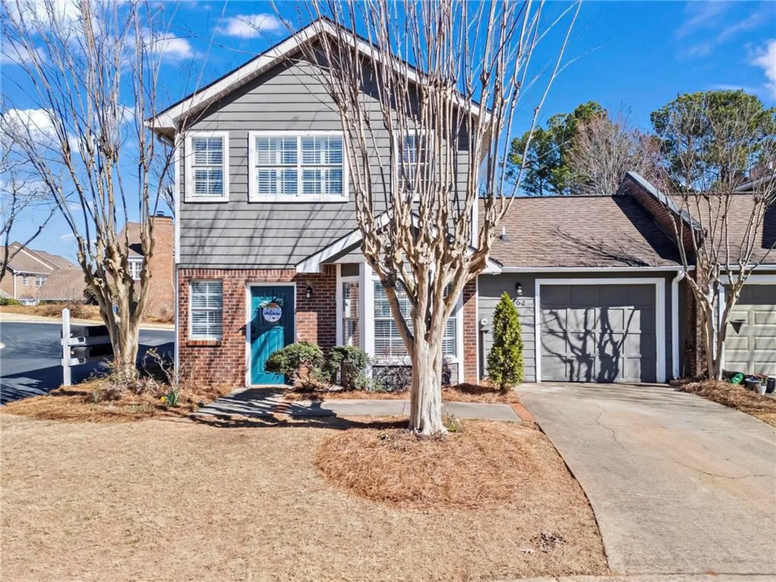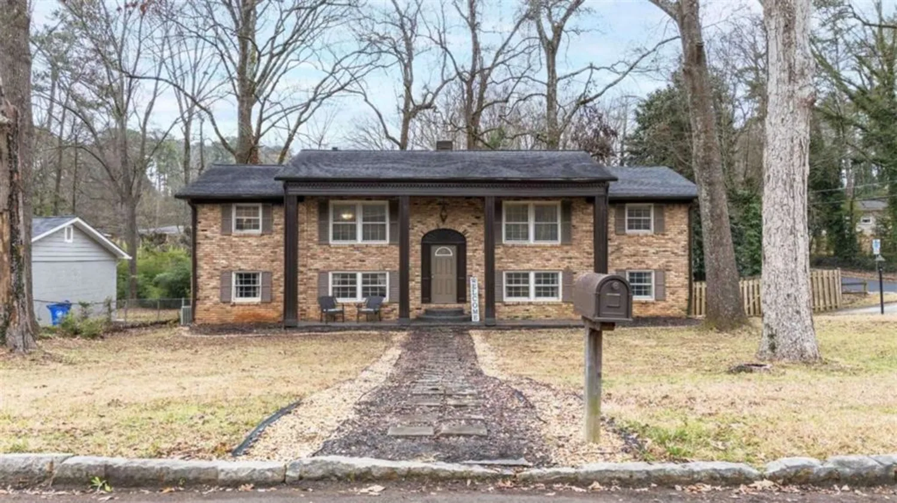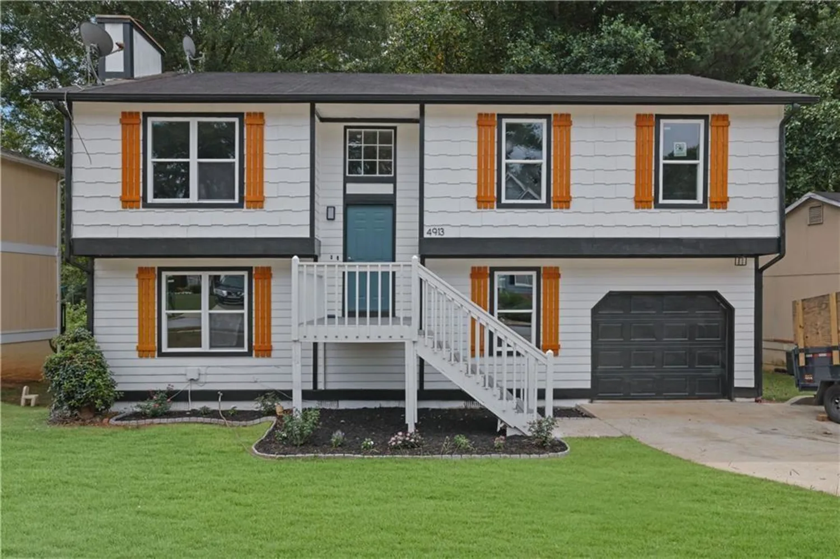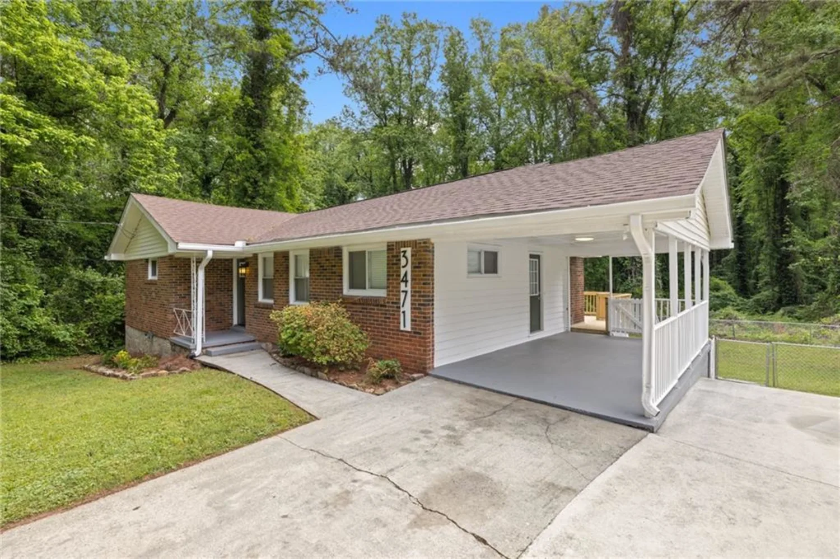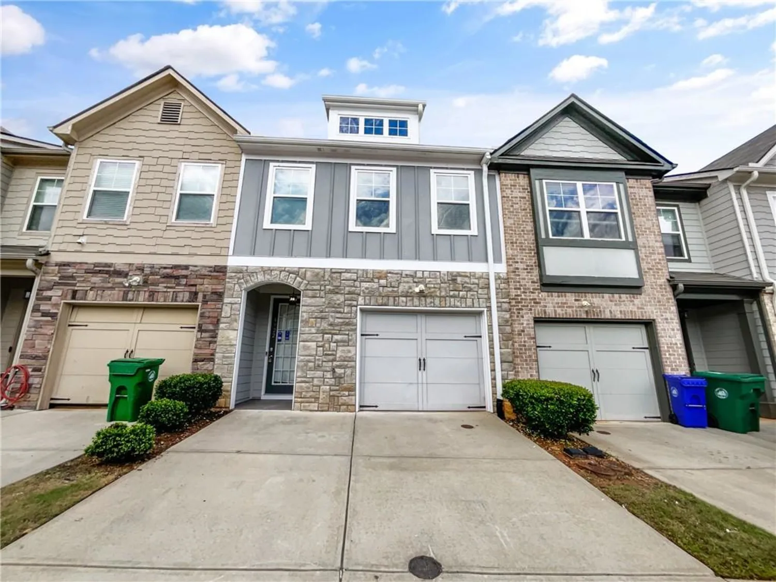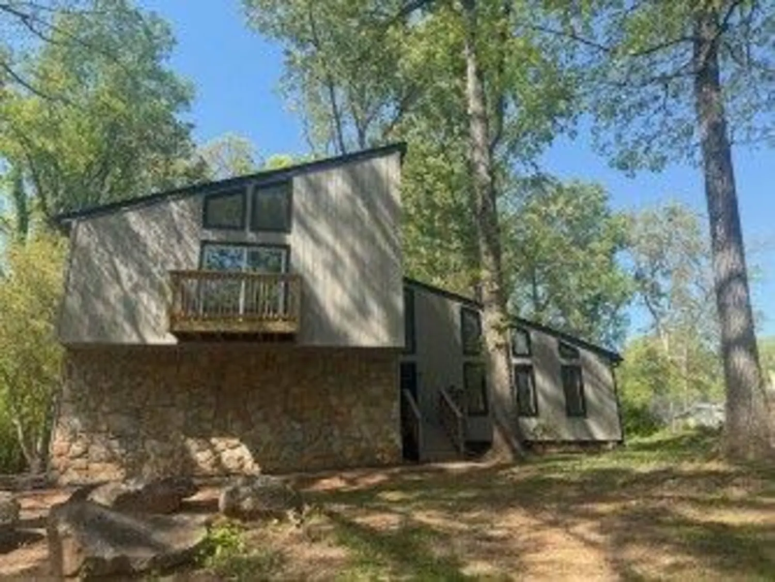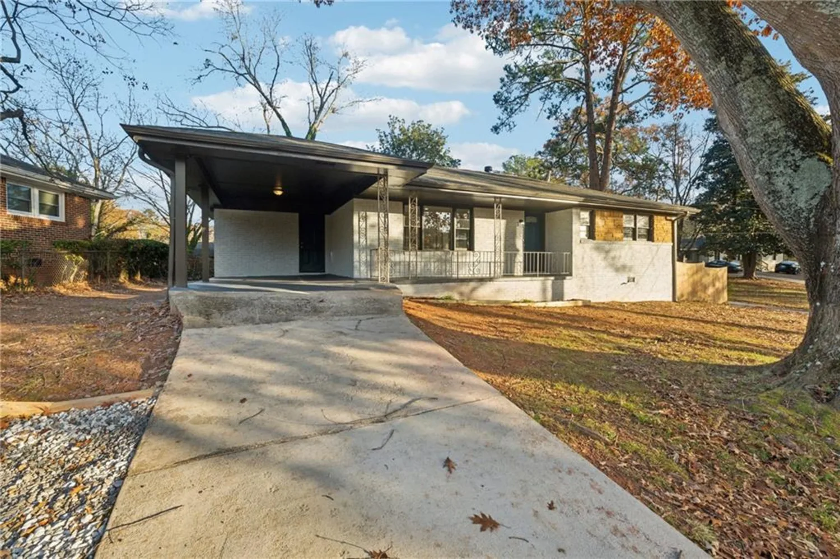2882 concord driveDecatur, GA 30033
2882 concord driveDecatur, GA 30033
Description
OFFERS DUE MONDAY 4/28. You've been waiting for this fabulous, move-in-ready ranch: Solid brick construction, large living room, spacious bedrooms, hardwood floors throughout, extra closets, 1.5 bathrooms - all on a quiet dead end street in a perfect location. The largest bedroom features tray ceilings, recessed lighting and spacious closet. Another bedroom has its own half bath (with room to add a shower). The bright, open kitchen has off-white, wood cabinets, tile backsplash, deep herb garden window, pantry and recessed lighting. Just across the breakfast bar, the dining room features vaulted ceilings, skylights, and French doors to the amazing back yard. You will love the large deck with built-in bench, paver stone patio, stunning garden and lawn in the fully-fenced yard. The two-level terrace and wet garden area are built to last with beautiful stonework, plus TWO outbuildings - one for storage, one for a s/he shed. So much space to entertain, run, play and enjoy! If you love gardening, you will also love the sunny front yard. Beautiful roof with architectural shingles is only 3 years young, the furnace is less than a year old and the entire house was just painted. Best of all, you still have an oversized, one-car carport (easily enclosed for a garage) with a utility/laundry room. Situated between City of Decatur, Scottdale and North Decatur, this amazing location is convenient to anywhere. Walk or roll to the PATH greenway, a host of restaurants and retail, Publix, Home Depot, Little Creek Horse Farm, AMC Theaters, and the future Lulah Hills mixed-use destination. Emory, CDC, downtown Atlanta, DeKalb Farmer's Market are just minutes away. Hwy 78 and I-285 are two minutes away. You will love living here so much, you might never move! This is more than just a "starter home." With a large, level lot and room to expand, this could be your forever home. Showings begin this weekend. Please check back for professional photos and floor plan.
Property Details for 2882 Concord Drive
- Subdivision ComplexNone
- Architectural StyleRanch
- ExteriorPrivate Entrance, Private Yard, Rain Gutters
- Num Of Parking Spaces1
- Parking FeaturesCarport
- Property AttachedNo
- Waterfront FeaturesNone
LISTING UPDATED:
- StatusClosed
- MLS #7565600
- Days on Site3
- Taxes$1,003 / year
- MLS TypeResidential
- Year Built1960
- Lot Size0.26 Acres
- CountryDekalb - GA
LISTING UPDATED:
- StatusClosed
- MLS #7565600
- Days on Site3
- Taxes$1,003 / year
- MLS TypeResidential
- Year Built1960
- Lot Size0.26 Acres
- CountryDekalb - GA
Building Information for 2882 Concord Drive
- StoriesOne
- Year Built1960
- Lot Size0.2600 Acres
Payment Calculator
Term
Interest
Home Price
Down Payment
The Payment Calculator is for illustrative purposes only. Read More
Property Information for 2882 Concord Drive
Summary
Location and General Information
- Community Features: Near Beltline, Near Schools, Near Shopping, Park, Sidewalks, Street Lights
- Directions: From Atlanta / Decatur: take Ponce de Leon / Scott Blvd. East. Turn right onto N. Valley Brook (left is N. Druid Hills); Concord is th e first right - at the traffic light for 78. From 78: exit N. Valley Brook, turn left and immediate right at the light. From I-85: exit N. Druid Hills Road, go SE. NDH crosses Scott Blvd. (Lawrenceville Hwy) and becomes N. Valley Brook. First right at light for 78 is Concord.
- View: Trees/Woods
- Coordinates: 33.806881,-84.271706
School Information
- Elementary School: McLendon
- Middle School: Druid Hills
- High School: Druid Hills
Taxes and HOA Information
- Parcel Number: 18 100 08 013
- Tax Year: 2024
- Tax Legal Description: PB 31 PG 115
- Tax Lot: 0
Virtual Tour
- Virtual Tour Link PP: https://www.propertypanorama.com/2882-Concord-Drive-Decatur-GA-30033/unbranded
Parking
- Open Parking: No
Interior and Exterior Features
Interior Features
- Cooling: Ceiling Fan(s), Central Air
- Heating: Central, Electric
- Appliances: Dishwasher, Gas Range, Other
- Basement: Crawl Space
- Fireplace Features: None
- Flooring: Hardwood
- Interior Features: Low Flow Plumbing Fixtures, Tray Ceiling(s), Vaulted Ceiling(s)
- Levels/Stories: One
- Other Equipment: None
- Window Features: None
- Kitchen Features: Cabinets White, Other Surface Counters
- Master Bathroom Features: Tub/Shower Combo
- Foundation: Concrete Perimeter
- Main Bedrooms: 3
- Total Half Baths: 1
- Bathrooms Total Integer: 2
- Main Full Baths: 1
- Bathrooms Total Decimal: 1
Exterior Features
- Accessibility Features: None
- Construction Materials: Brick, HardiPlank Type
- Fencing: Back Yard, Chain Link
- Horse Amenities: None
- Patio And Porch Features: Deck, Rear Porch
- Pool Features: None
- Road Surface Type: Asphalt
- Roof Type: Composition
- Security Features: Smoke Detector(s)
- Spa Features: None
- Laundry Features: Laundry Room, Other
- Pool Private: No
- Road Frontage Type: Private Road
- Other Structures: Storage
Property
Utilities
- Sewer: Public Sewer
- Utilities: Cable Available, Electricity Available, Phone Available, Sewer Available, Water Available
- Water Source: Public
- Electric: 110 Volts
Property and Assessments
- Home Warranty: No
- Property Condition: Resale
Green Features
- Green Energy Efficient: Thermostat
- Green Energy Generation: None
Lot Information
- Common Walls: No Common Walls
- Lot Features: Cleared, Landscaped, Level, Private
- Waterfront Footage: None
Rental
Rent Information
- Land Lease: No
- Occupant Types: Vacant
Public Records for 2882 Concord Drive
Tax Record
- 2024$1,003.00 ($83.58 / month)
Home Facts
- Beds3
- Baths1
- Total Finished SqFt1,215 SqFt
- StoriesOne
- Lot Size0.2600 Acres
- StyleSingle Family Residence
- Year Built1960
- APN18 100 08 013
- CountyDekalb - GA




