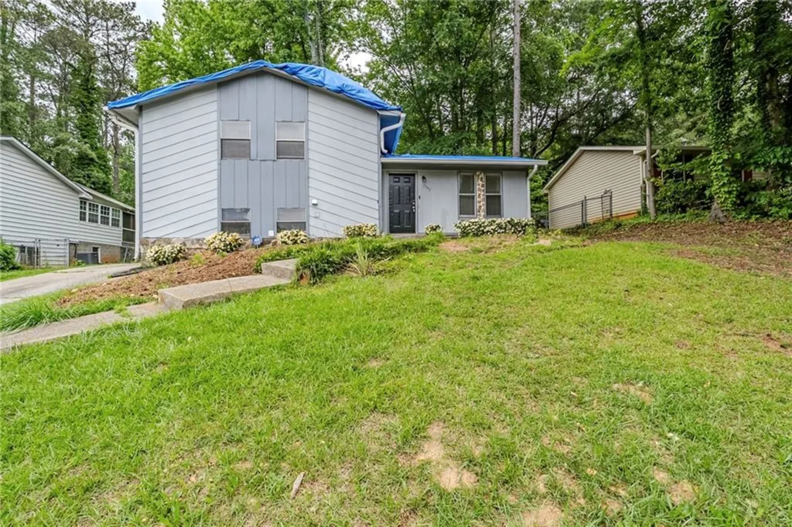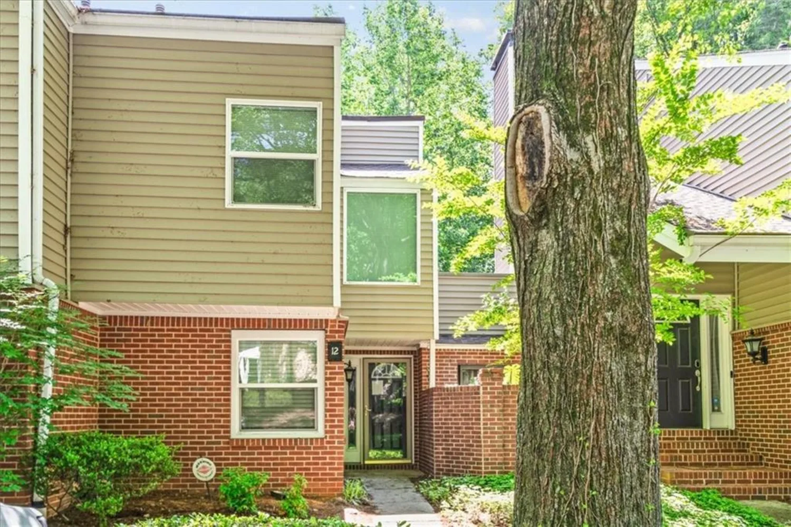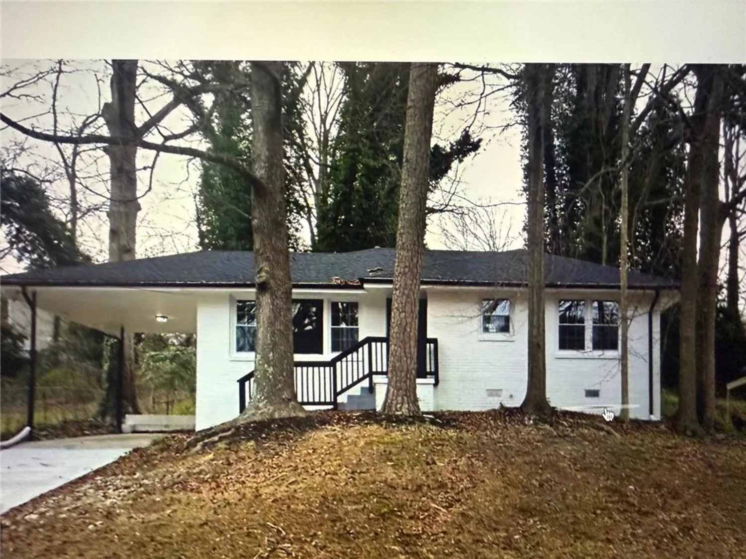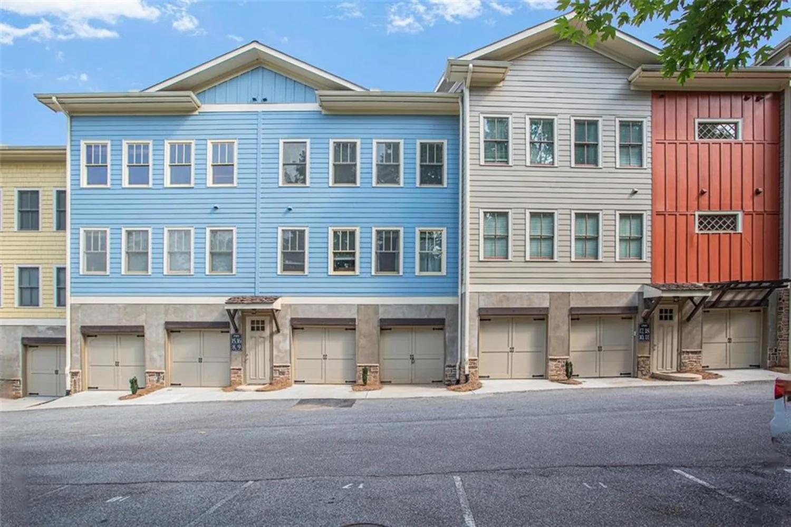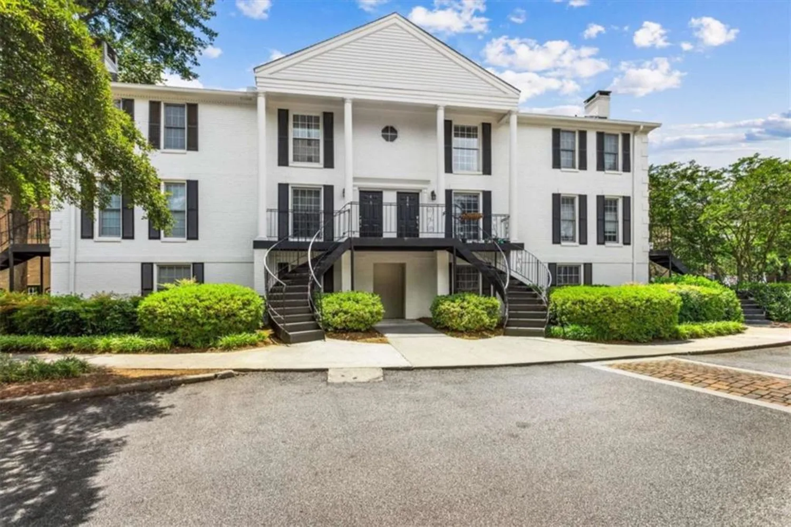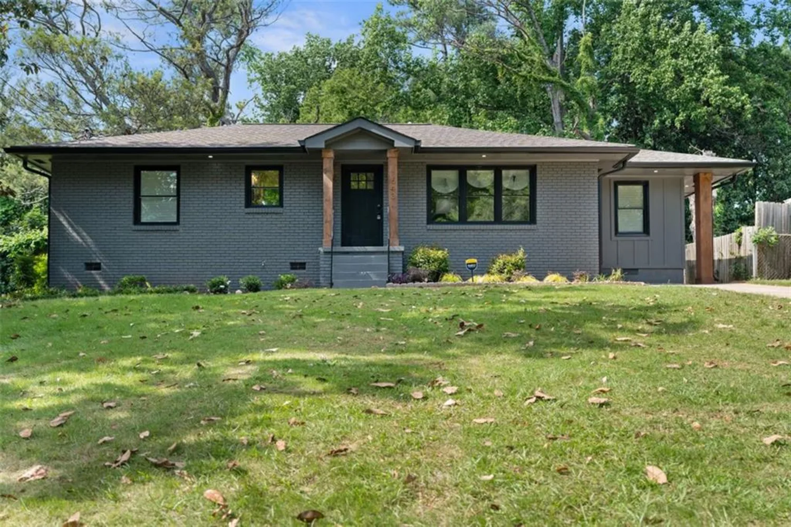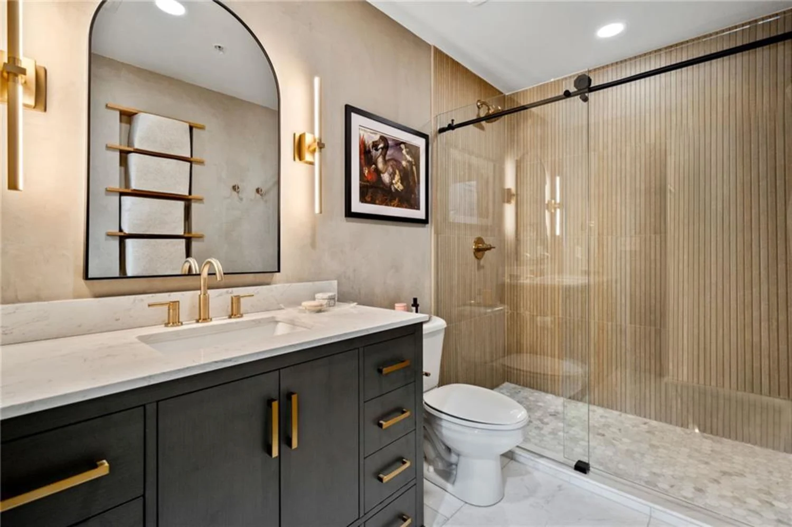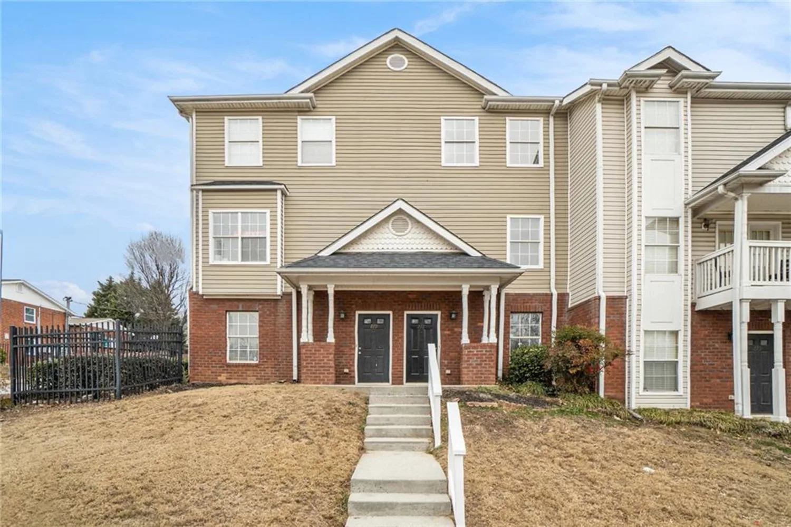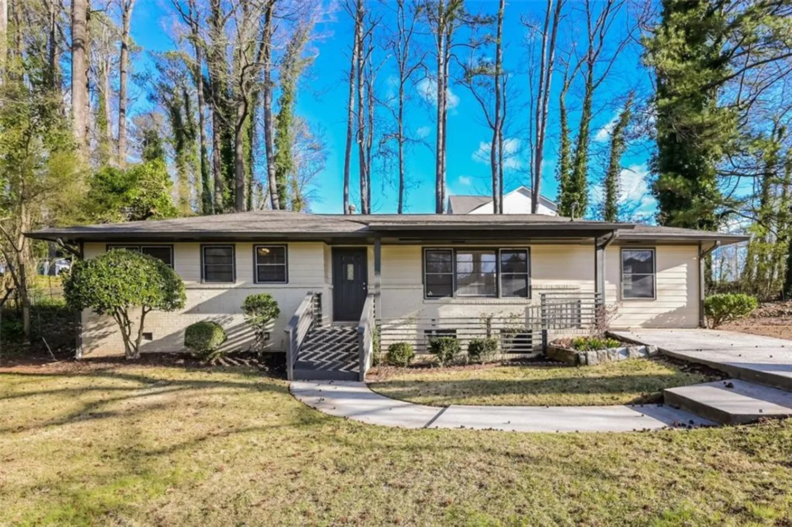221 ashford circleAtlanta, GA 30338
221 ashford circleAtlanta, GA 30338
Description
Immaculate, MOVE-IN READY 2 Bedroom condo in Gated community of Ashford Condominiums located in the heart of Dunwoody. Kitchen features stainless appliances and beautifully painted cabinets. Open floor plan is perfect for both living and entertaining. Split-bedroom plan allows for privacy between the two bedrooms. Located on 2nd floor with elevator access and covered, private balcony. Unit includes 1 assigned covered parking space. Amenities include a gym, outdoor pool, and plenty of guest parking. Conveniently located close to shopping centers and restaurants.
Property Details for 221 Ashford Circle
- Subdivision ComplexAshford condominiums
- Architectural StyleMid-Rise (up to 5 stories)
- ExteriorBalcony
- Num Of Parking Spaces1
- Parking FeaturesAssigned, Covered
- Property AttachedYes
- Waterfront FeaturesNone
LISTING UPDATED:
- StatusActive
- MLS #7565586
- Days on Site20
- Taxes$3,358 / year
- HOA Fees$450 / month
- MLS TypeResidential
- Year Built2000
- CountryDekalb - GA
LISTING UPDATED:
- StatusActive
- MLS #7565586
- Days on Site20
- Taxes$3,358 / year
- HOA Fees$450 / month
- MLS TypeResidential
- Year Built2000
- CountryDekalb - GA
Building Information for 221 Ashford Circle
- StoriesOne
- Year Built2000
- Lot Size0.0101 Acres
Payment Calculator
Term
Interest
Home Price
Down Payment
The Payment Calculator is for illustrative purposes only. Read More
Property Information for 221 Ashford Circle
Summary
Location and General Information
- Community Features: Fitness Center, Near Shopping, Pool
- Directions: I-285 TO ASHFORD DUNWOODY- RT ON ASHFORD CENTER NORTH- LEFT ON ASHFORD CIRCLE- BUILDING 200 ON LEFT- SEE PRIVATE REMARKS FOR GATE AND BUILDING CODES
- View: Other
- Coordinates: 33.94212,-84.335571
School Information
- Elementary School: Vanderlyn
- Middle School: Peachtree
- High School: Dunwoody
Taxes and HOA Information
- Parcel Number: 18 363 10 007
- Tax Year: 2024
- Tax Legal Description: THE ASHFORD CONDOMINIUM PHASE-1 BLDG 200 UNIT 221 8-31-01
Virtual Tour
- Virtual Tour Link PP: https://www.propertypanorama.com/221-Ashford-Circle-Atlanta-GA-30338/unbranded
Parking
- Open Parking: No
Interior and Exterior Features
Interior Features
- Cooling: Central Air
- Heating: Central, Electric
- Appliances: Dishwasher, Dryer, Electric Cooktop, Microwave, Washer
- Basement: None
- Fireplace Features: Family Room, Gas Starter
- Flooring: Carpet, Vinyl
- Interior Features: Double Vanity, Walk-In Closet(s)
- Levels/Stories: One
- Other Equipment: None
- Window Features: None
- Kitchen Features: Breakfast Bar, Eat-in Kitchen, Solid Surface Counters, View to Family Room
- Master Bathroom Features: Double Vanity, Separate Tub/Shower, Soaking Tub
- Foundation: Brick/Mortar
- Main Bedrooms: 2
- Bathrooms Total Integer: 2
- Main Full Baths: 2
- Bathrooms Total Decimal: 2
Exterior Features
- Accessibility Features: None
- Construction Materials: Stucco
- Fencing: None
- Horse Amenities: None
- Patio And Porch Features: Covered
- Pool Features: None
- Road Surface Type: Asphalt
- Roof Type: Composition
- Security Features: Key Card Entry
- Spa Features: None
- Laundry Features: In Kitchen, Laundry Closet
- Pool Private: No
- Road Frontage Type: City Street
- Other Structures: None
Property
Utilities
- Sewer: Public Sewer
- Utilities: Cable Available
- Water Source: Public
- Electric: 110 Volts
Property and Assessments
- Home Warranty: No
- Property Condition: Resale
Green Features
- Green Energy Efficient: None
- Green Energy Generation: None
Lot Information
- Common Walls: 2+ Common Walls
- Lot Features: Landscaped
- Waterfront Footage: None
Rental
Rent Information
- Land Lease: No
- Occupant Types: Owner
Public Records for 221 Ashford Circle
Tax Record
- 2024$3,358.00 ($279.83 / month)
Home Facts
- Beds2
- Baths2
- Total Finished SqFt1,280 SqFt
- StoriesOne
- Lot Size0.0101 Acres
- StyleCondominium
- Year Built2000
- APN18 363 10 007
- CountyDekalb - GA
- Fireplaces1




