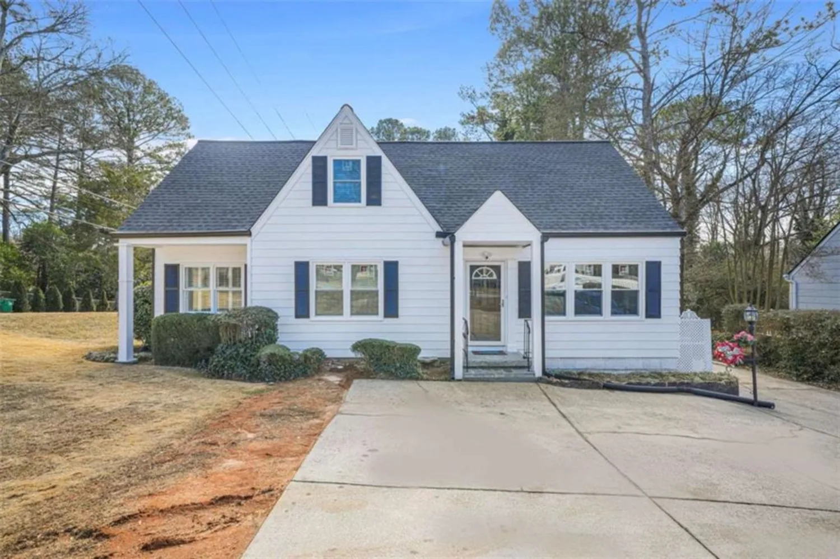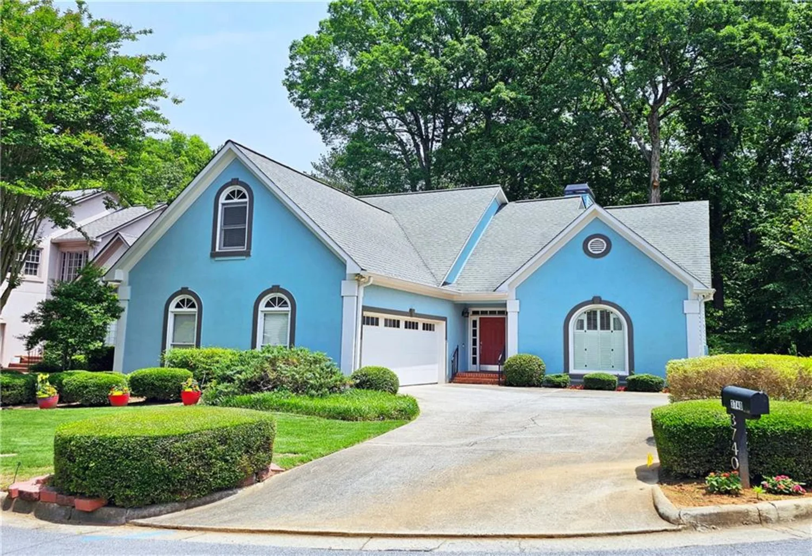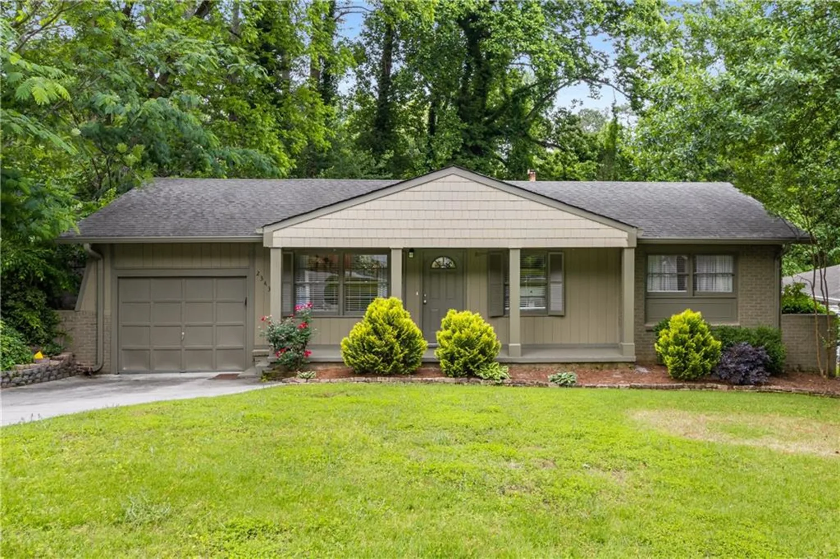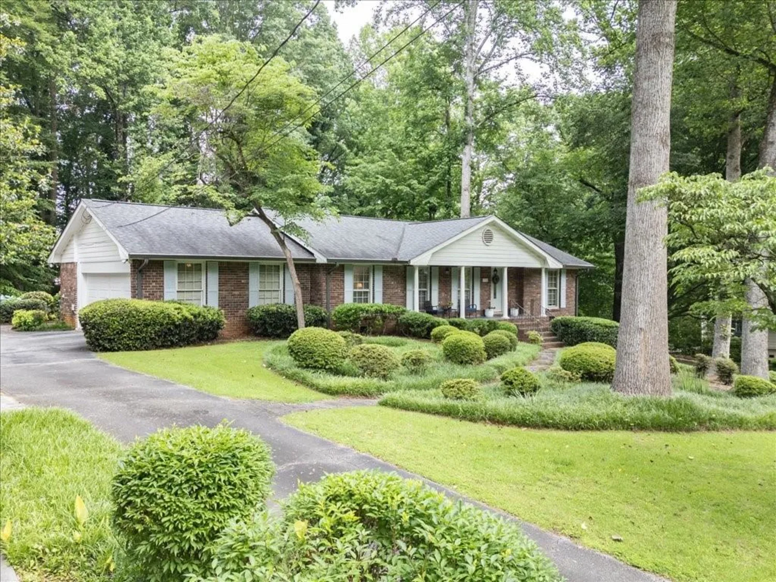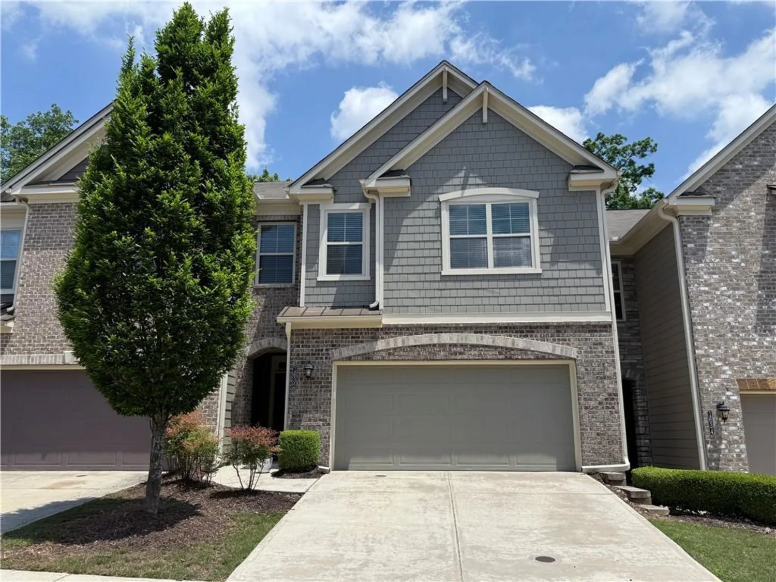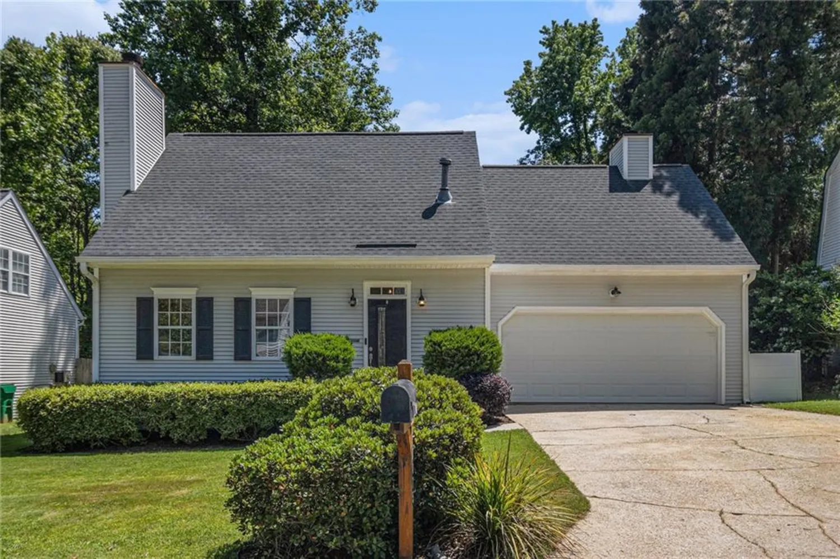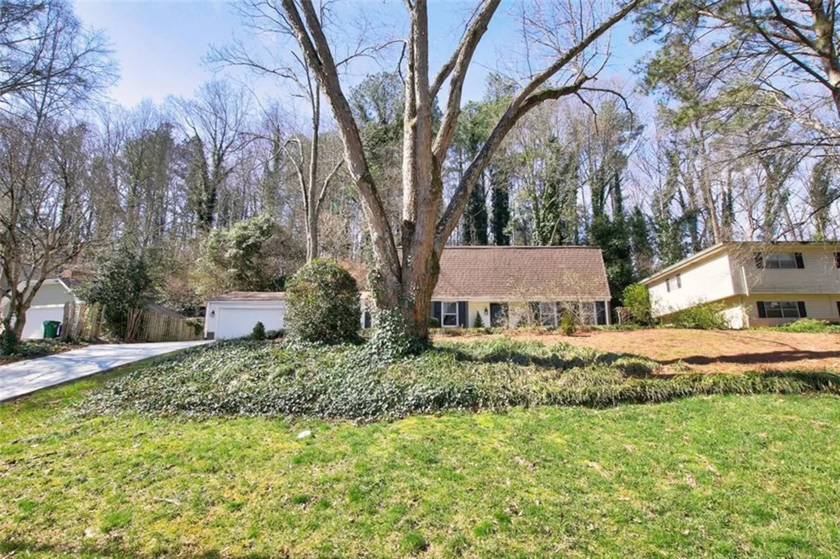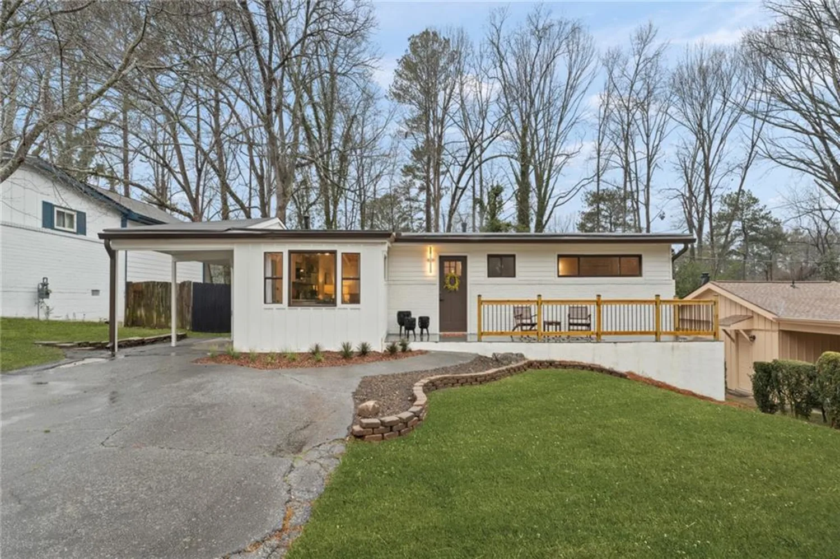1954 saxon valley circle neBrookhaven, GA 30319
1954 saxon valley circle neBrookhaven, GA 30319
Description
Beautiful single-family home in a gated community in the heart of Buckhead. This is one of only four single family homes in this community! The terrace level features a versatile bedroom or office with a full bathroom and direct access to a rear yard. A two-car garage is also located on this level. Upstairs on the main level, enjoy an open-concept layout with a large fireside living room, eat-in kitchen, separate dining room, and a convenient half bath. A private deck extends from this floor, perfect for relaxing or entertaining. The upper level includes three bedrooms, including an oversized primary suite with a walk-in closet, two additional bedrooms, and a full laundry room. At the very top, a rooftop patio offers the perfect spot for entertaining or enjoying peaceful views.
Property Details for 1954 Saxon Valley Circle NE
- Subdivision ComplexBuckhead Place
- Architectural StyleTownhouse, Traditional
- ExteriorBalcony, Garden
- Num Of Garage Spaces2
- Num Of Parking Spaces2
- Parking FeaturesGarage, Garage Faces Front
- Property AttachedNo
- Waterfront FeaturesNone
LISTING UPDATED:
- StatusPending
- MLS #7565486
- Days on Site13
- Taxes$10,576 / year
- HOA Fees$480 / month
- MLS TypeResidential
- Year Built2004
- Lot Size0.03 Acres
- CountryDekalb - GA
Location
Listing Courtesy of Ansley Real Estate | Christie's International Real Estate - Leigh Thompson Koffler
LISTING UPDATED:
- StatusPending
- MLS #7565486
- Days on Site13
- Taxes$10,576 / year
- HOA Fees$480 / month
- MLS TypeResidential
- Year Built2004
- Lot Size0.03 Acres
- CountryDekalb - GA
Building Information for 1954 Saxon Valley Circle NE
- StoriesThree Or More
- Year Built2004
- Lot Size0.0300 Acres
Payment Calculator
Term
Interest
Home Price
Down Payment
The Payment Calculator is for illustrative purposes only. Read More
Property Information for 1954 Saxon Valley Circle NE
Summary
Location and General Information
- Community Features: None
- Directions: Please use GPS
- View: Other
- Coordinates: 33.834715,-84.343782
School Information
- Elementary School: Woodward
- Middle School: Sequoyah - DeKalb
- High School: Cross Keys
Taxes and HOA Information
- Parcel Number: 18 155 09 026
- Tax Year: 2024
- Association Fee Includes: Maintenance Grounds
- Tax Legal Description: BUCKHEAD PLACE TOWNHOMES BLDG #J UNIT #26 5-10-02 30 X 45 X 30 X 45 . . . . . . . . . . . . . . . . . . 0.03AC
Virtual Tour
Parking
- Open Parking: No
Interior and Exterior Features
Interior Features
- Cooling: Ceiling Fan(s), Central Air
- Heating: Central, Forced Air
- Appliances: Dishwasher, Double Oven, Gas Cooktop, Microwave, Range Hood, Refrigerator
- Basement: Driveway Access, Finished, Finished Bath, Full
- Fireplace Features: Living Room
- Flooring: Hardwood
- Interior Features: Double Vanity, Entrance Foyer, Entrance Foyer 2 Story, High Ceilings 10 ft Main, High Speed Internet, Walk-In Closet(s)
- Levels/Stories: Three Or More
- Other Equipment: None
- Window Features: None
- Kitchen Features: Breakfast Bar, Cabinets Stain, Eat-in Kitchen, Pantry, Stone Counters, View to Family Room
- Master Bathroom Features: Double Vanity, Separate Tub/Shower
- Foundation: Slab
- Total Half Baths: 1
- Bathrooms Total Integer: 4
- Bathrooms Total Decimal: 3
Exterior Features
- Accessibility Features: None
- Construction Materials: Brick 3 Sides, Stucco
- Fencing: None
- Horse Amenities: None
- Patio And Porch Features: Deck, Rooftop
- Pool Features: None
- Road Surface Type: Asphalt
- Roof Type: Composition
- Security Features: Security Gate
- Spa Features: None
- Laundry Features: Laundry Room, Upper Level
- Pool Private: No
- Road Frontage Type: Other
- Other Structures: None
Property
Utilities
- Sewer: Public Sewer
- Utilities: Cable Available, Electricity Available, Phone Available, Sewer Available, Water Available
- Water Source: Public
- Electric: Other
Property and Assessments
- Home Warranty: No
- Property Condition: Resale
Green Features
- Green Energy Efficient: None
- Green Energy Generation: None
Lot Information
- Above Grade Finished Area: 2980
- Common Walls: No Common Walls
- Lot Features: Back Yard, Front Yard
- Waterfront Footage: None
Rental
Rent Information
- Land Lease: No
- Occupant Types: Owner
Public Records for 1954 Saxon Valley Circle NE
Tax Record
- 2024$10,576.00 ($881.33 / month)
Home Facts
- Beds4
- Baths3
- Total Finished SqFt2,980 SqFt
- Above Grade Finished2,980 SqFt
- StoriesThree Or More
- Lot Size0.0300 Acres
- StyleSingle Family Residence
- Year Built2004
- APN18 155 09 026
- CountyDekalb - GA
- Fireplaces2




