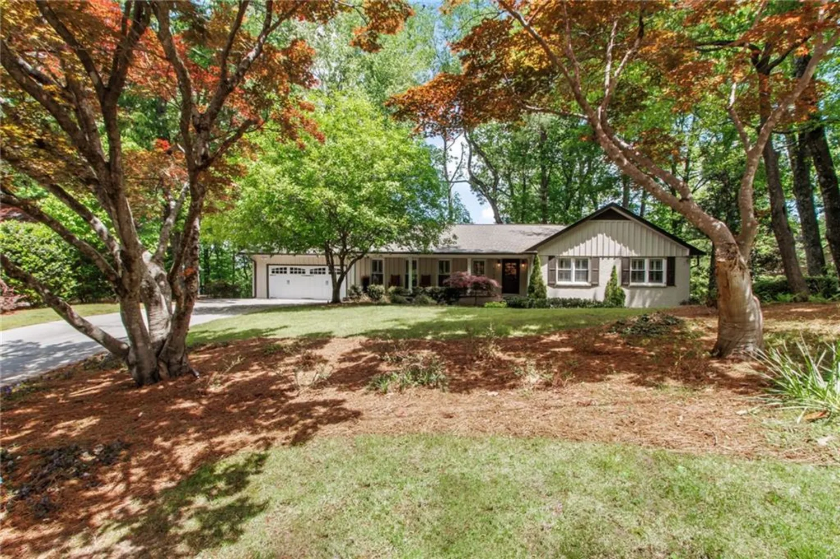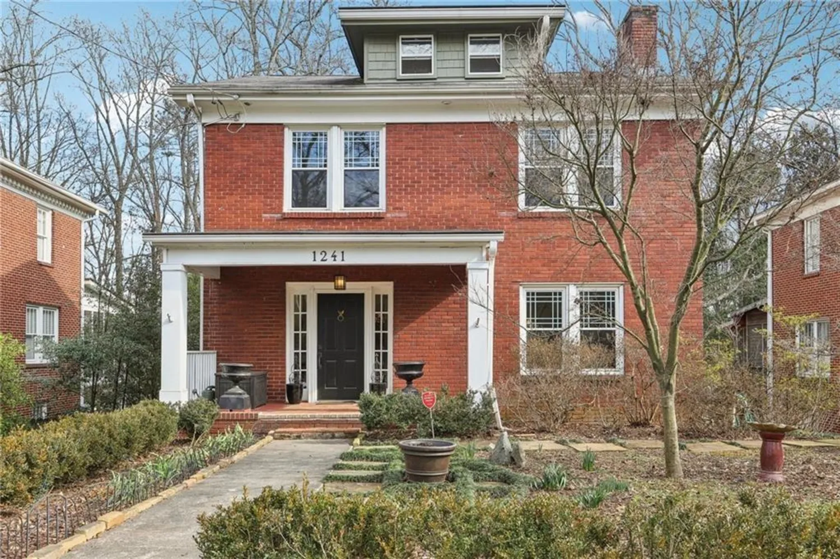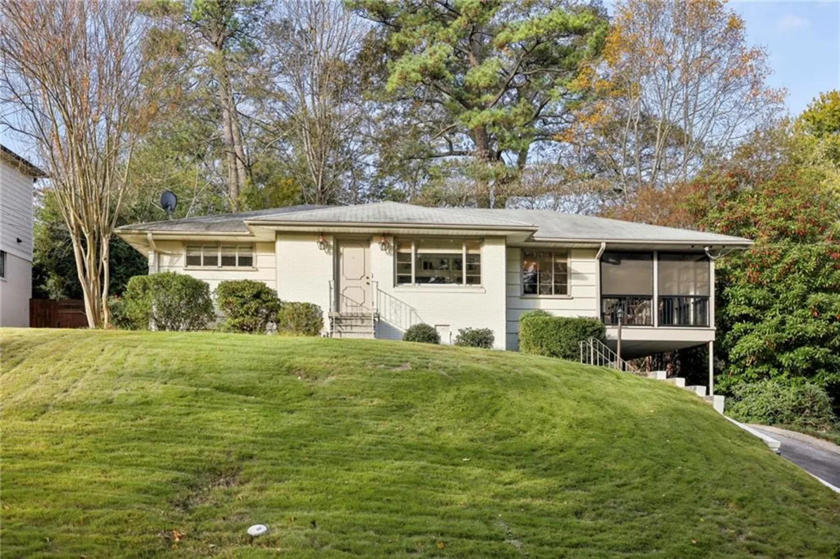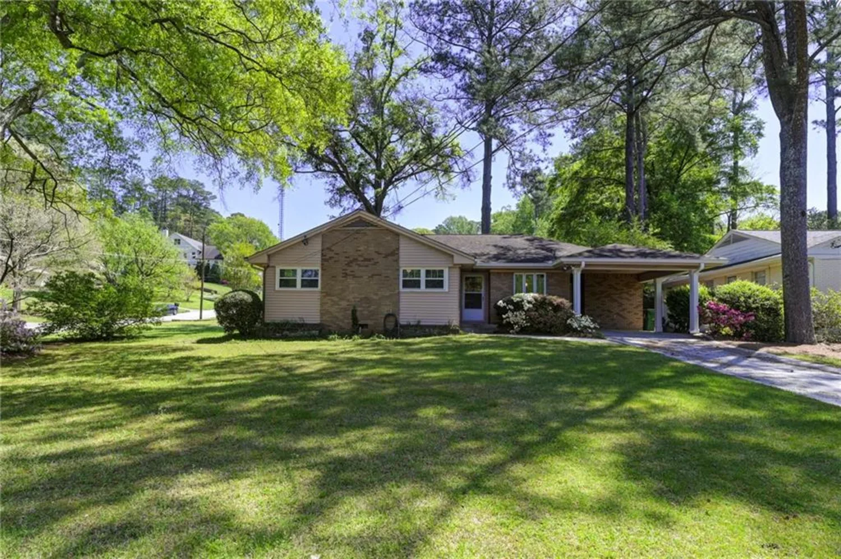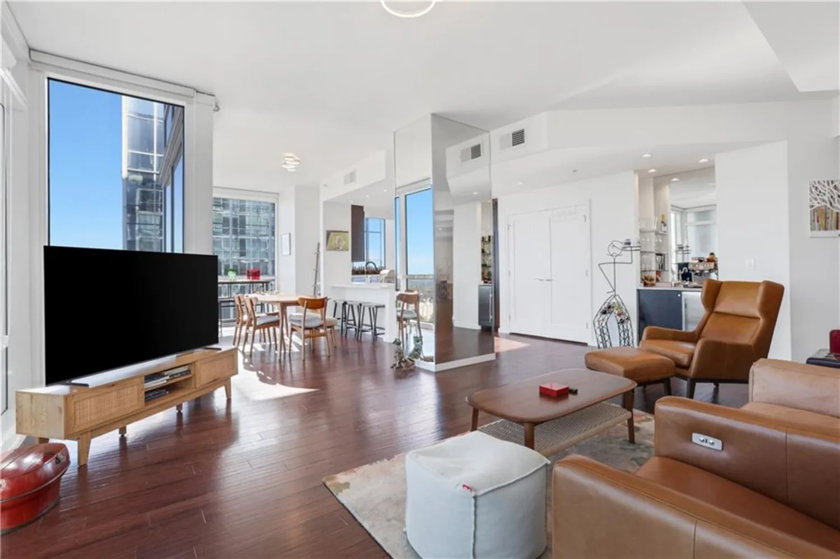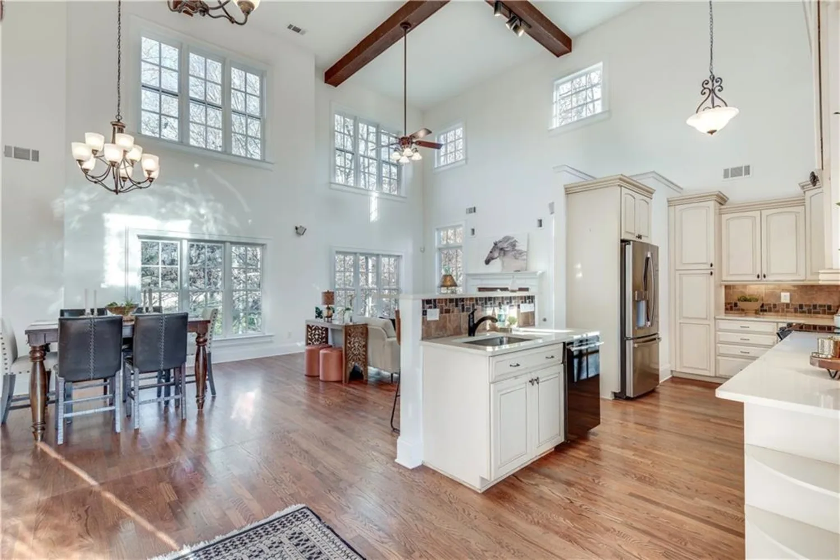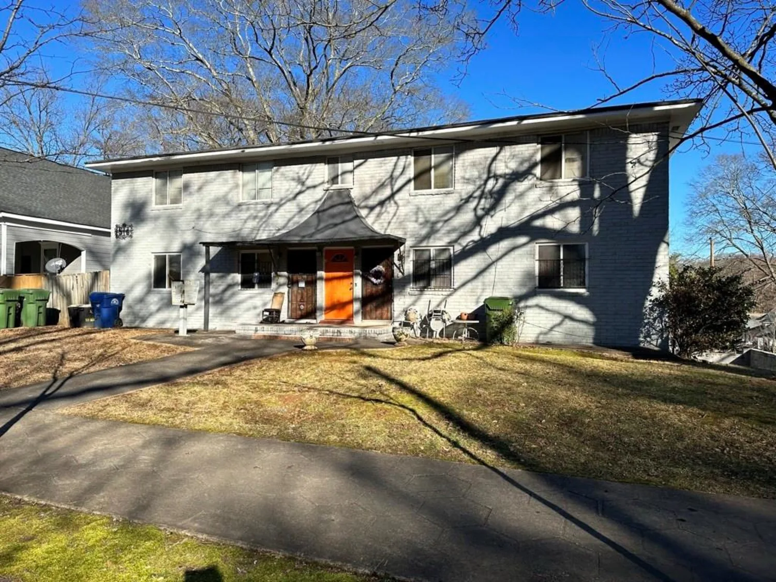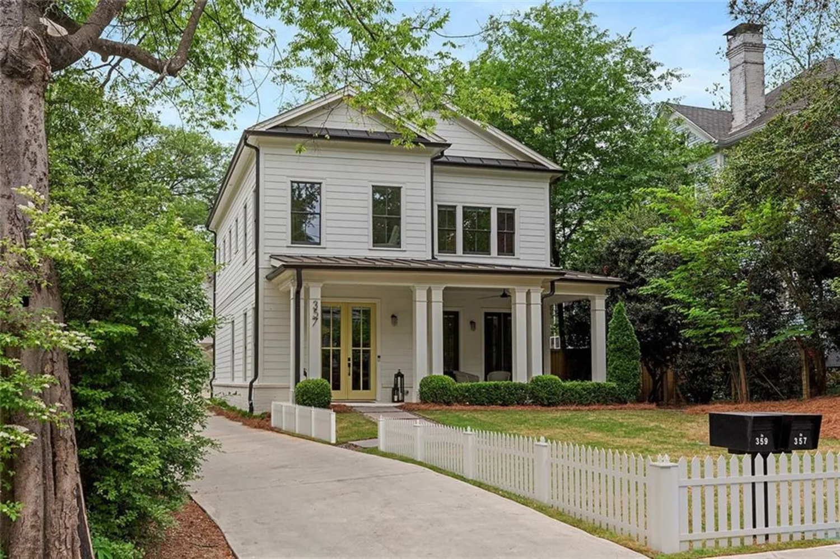342 5th street neAtlanta, GA 30308
342 5th street neAtlanta, GA 30308
Description
Charming Midtown Retreat with Timeless Appeal & Modern Comforts Welcome to this enchanting Midtown gem, where classic storybook curb appeal meets stylish, modern updates—complete with a fully equipped terrace-level au pair or in-law suite. A deep, covered front porch sets the tone, inviting you into a bright, open-concept interior designed for effortless entertaining. The living room stuns with coffered ceilings, a stone fireplace flanked by built-ins, and seamless flow into the expansive dining area—complete with a second fireplace, beamed ceiling, and ample space for gatherings both large and small. The heart of the home is the gorgeous kitchen, featuring vaulted ceilings with skylights, shiplap detail, granite countertops, stainless steel appliances (including a wine fridge), and French doors leading to an oversized back deck. A cozy breakfast bar and open layout make this space both functional and beautiful. Adjacent, a spacious family room adds even more room to relax and unwind. The main-level primary suite feels like a retreat, boasting a spa-inspired bath with dual marble vanity, frameless glass shower, and a custom walk-in closet. Also on the main: a bonus room with vaulted ceiling and skylight, another full bath, and stairs to the upper level. Upstairs, you’ll find generously sized bedrooms with soaring ceilings and sun-filled spaces, plus a full bath with skylight and frameless shower. Downstairs, the terrace level offers incredible versatility with a full kitchen, open living area, full bath, and private entrance—perfect for guests, multigenerational living, or rental potential. Outdoor living is just as impressive, with a large entertainer’s deck under a charming arbor, overlooking a beautifully landscaped, fully fenced backyard with a brick patio. Whether hosting parties, letting pets play, or simply enjoying a peaceful evening, this yard delivers. With recent updates, meticulous maintenance, and a prime location just blocks from Piedmont Park, local shops, restaurants, and everything vibrant Midtown has to offer——plus just minutes from The Beltline—this home is the total package. Welcome Home!
Property Details for 342 5th Street NE
- Subdivision ComplexMidtown
- Architectural StyleBungalow, Craftsman, Traditional
- ExteriorPrivate Entrance, Private Yard, Rain Gutters
- Num Of Parking Spaces2
- Parking FeaturesDriveway, On Street
- Property AttachedNo
- Waterfront FeaturesNone
LISTING UPDATED:
- StatusActive
- MLS #7565331
- Days on Site21
- Taxes$13,658 / year
- MLS TypeResidential
- Year Built1920
- Lot Size0.14 Acres
- CountryFulton - GA
LISTING UPDATED:
- StatusActive
- MLS #7565331
- Days on Site21
- Taxes$13,658 / year
- MLS TypeResidential
- Year Built1920
- Lot Size0.14 Acres
- CountryFulton - GA
Building Information for 342 5th Street NE
- StoriesTwo
- Year Built1920
- Lot Size0.1350 Acres
Payment Calculator
Term
Interest
Home Price
Down Payment
The Payment Calculator is for illustrative purposes only. Read More
Property Information for 342 5th Street NE
Summary
Location and General Information
- Community Features: Dog Park, Near Beltline, Near Schools, Near Shopping, Near Trails/Greenway, Park, Playground, Street Lights
- Directions: Located on 5th Street between Argonne and Charles Allen.
- View: Trees/Woods
- Coordinates: 33.775569,-84.376158
School Information
- Elementary School: Virginia-Highland
- Middle School: David T Howard
- High School: Midtown
Taxes and HOA Information
- Parcel Number: 14 004800050190
- Tax Year: 2024
- Tax Legal Description: See Attached
- Tax Lot: 43
Virtual Tour
- Virtual Tour Link PP: https://www.propertypanorama.com/342-5th-Street-NE-Atlanta-GA-30308/unbranded
Parking
- Open Parking: Yes
Interior and Exterior Features
Interior Features
- Cooling: Central Air, Ceiling Fan(s), Zoned
- Heating: Central, Natural Gas, Forced Air, Zoned
- Appliances: Dishwasher, Disposal, Gas Range, Gas Water Heater, Microwave, Self Cleaning Oven, Gas Oven
- Basement: Partial
- Fireplace Features: Living Room, Other Room
- Flooring: Hardwood
- Interior Features: Bookcases, High Ceilings 10 ft Main, Walk-In Closet(s), Entrance Foyer, High Speed Internet, Coffered Ceiling(s), Vaulted Ceiling(s), Crown Molding
- Levels/Stories: Two
- Other Equipment: Irrigation Equipment
- Window Features: Skylight(s)
- Kitchen Features: Breakfast Bar, Cabinets Stain, Eat-in Kitchen, Stone Counters, View to Family Room
- Master Bathroom Features: Skylights, Shower Only, Double Vanity, Vaulted Ceiling(s)
- Foundation: See Remarks
- Main Bedrooms: 1
- Bathrooms Total Integer: 4
- Main Full Baths: 2
- Bathrooms Total Decimal: 4
Exterior Features
- Accessibility Features: None
- Construction Materials: Stone, Brick
- Fencing: Back Yard, Fenced, Privacy
- Horse Amenities: None
- Patio And Porch Features: Front Porch, Patio, Deck, Covered
- Pool Features: None
- Road Surface Type: Paved
- Roof Type: Composition
- Security Features: Carbon Monoxide Detector(s), Fire Alarm, Security System Owned, Smoke Detector(s)
- Spa Features: None
- Laundry Features: None
- Pool Private: No
- Road Frontage Type: City Street
- Other Structures: None
Property
Utilities
- Sewer: Public Sewer
- Utilities: Cable Available, Electricity Available, Natural Gas Available, Phone Available, Sewer Available
- Water Source: Public
- Electric: 110 Volts, 220 Volts
Property and Assessments
- Home Warranty: No
- Property Condition: Resale
Green Features
- Green Energy Efficient: None
- Green Energy Generation: None
Lot Information
- Above Grade Finished Area: 2742
- Common Walls: No Common Walls
- Lot Features: Back Yard, Private, Front Yard, Landscaped
- Waterfront Footage: None
Rental
Rent Information
- Land Lease: No
- Occupant Types: Owner
Public Records for 342 5th Street NE
Tax Record
- 2024$13,658.00 ($1,138.17 / month)
Home Facts
- Beds4
- Baths4
- Total Finished SqFt2,862 SqFt
- Above Grade Finished2,742 SqFt
- StoriesTwo
- Lot Size0.1350 Acres
- StyleSingle Family Residence
- Year Built1920
- APN14 004800050190
- CountyFulton - GA
- Fireplaces2




