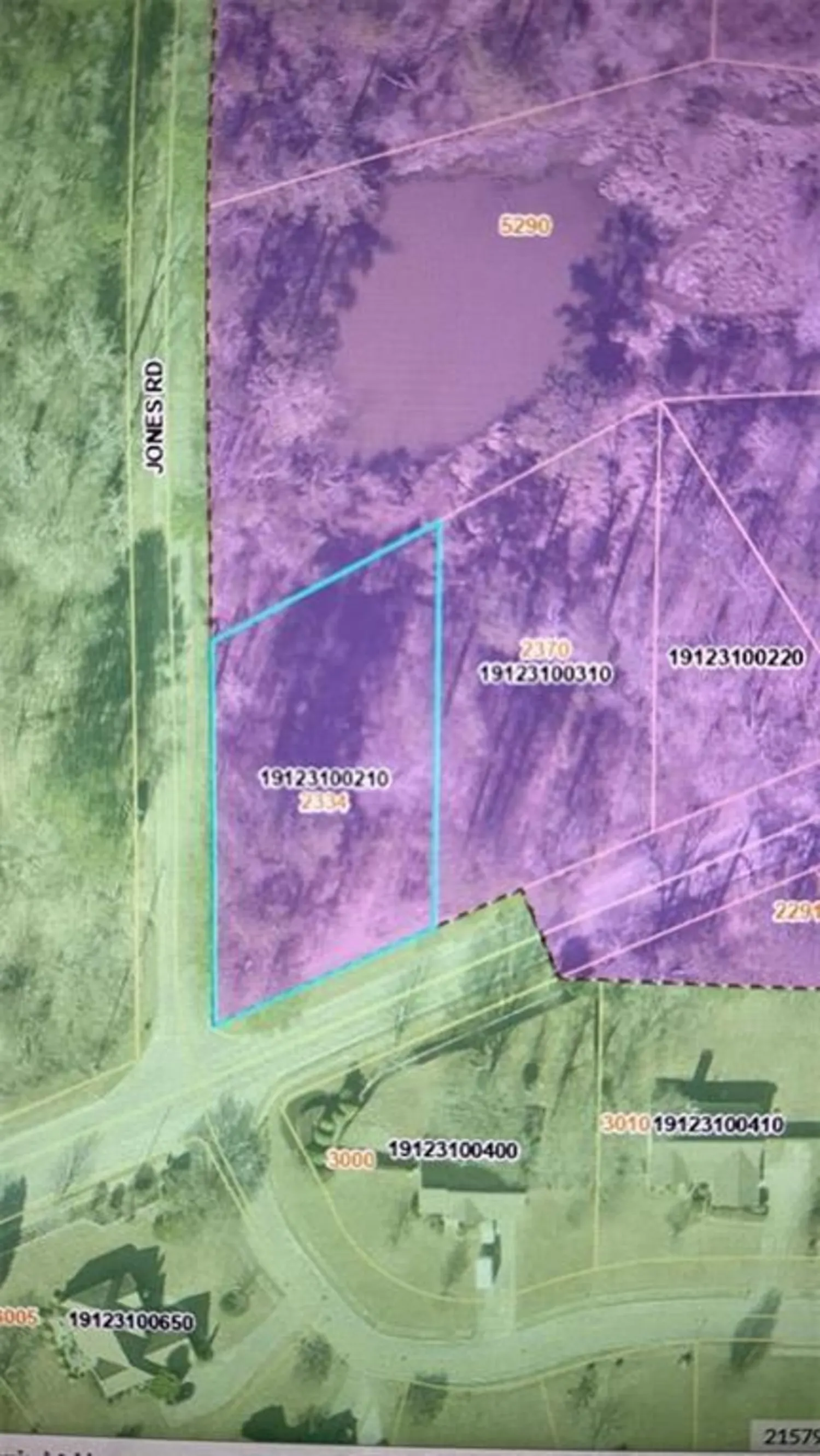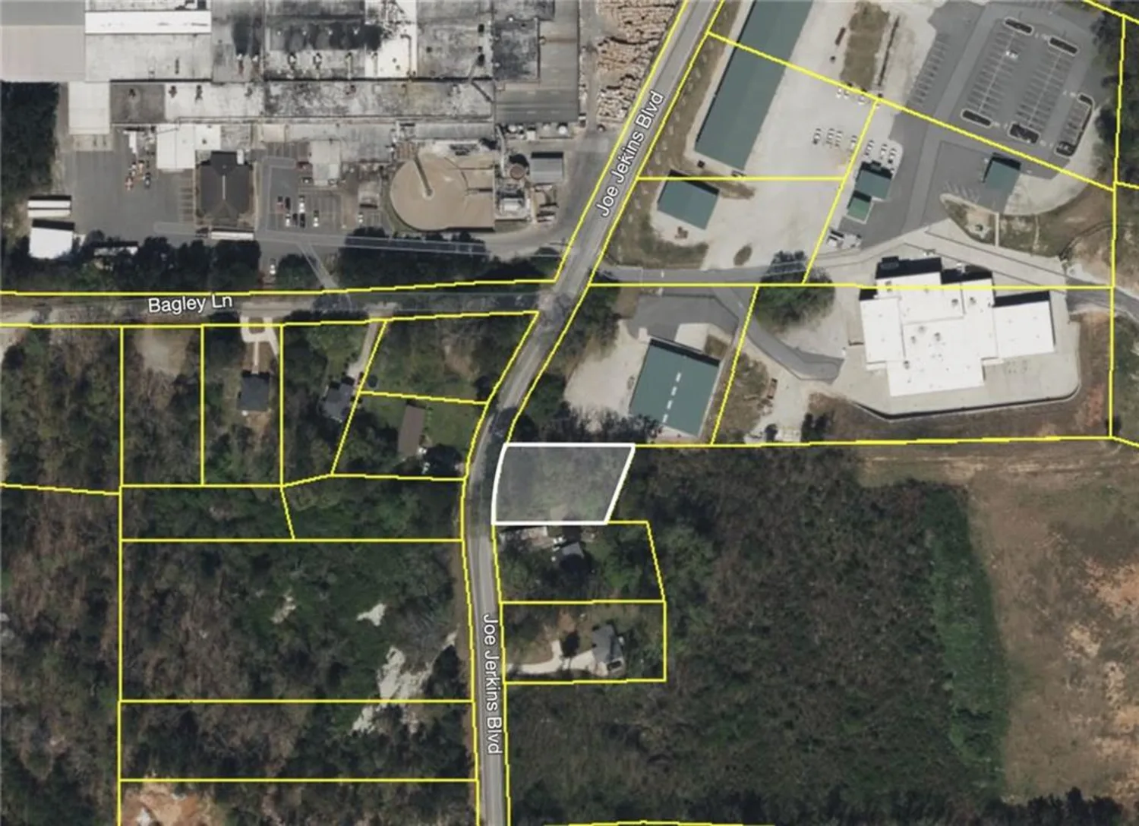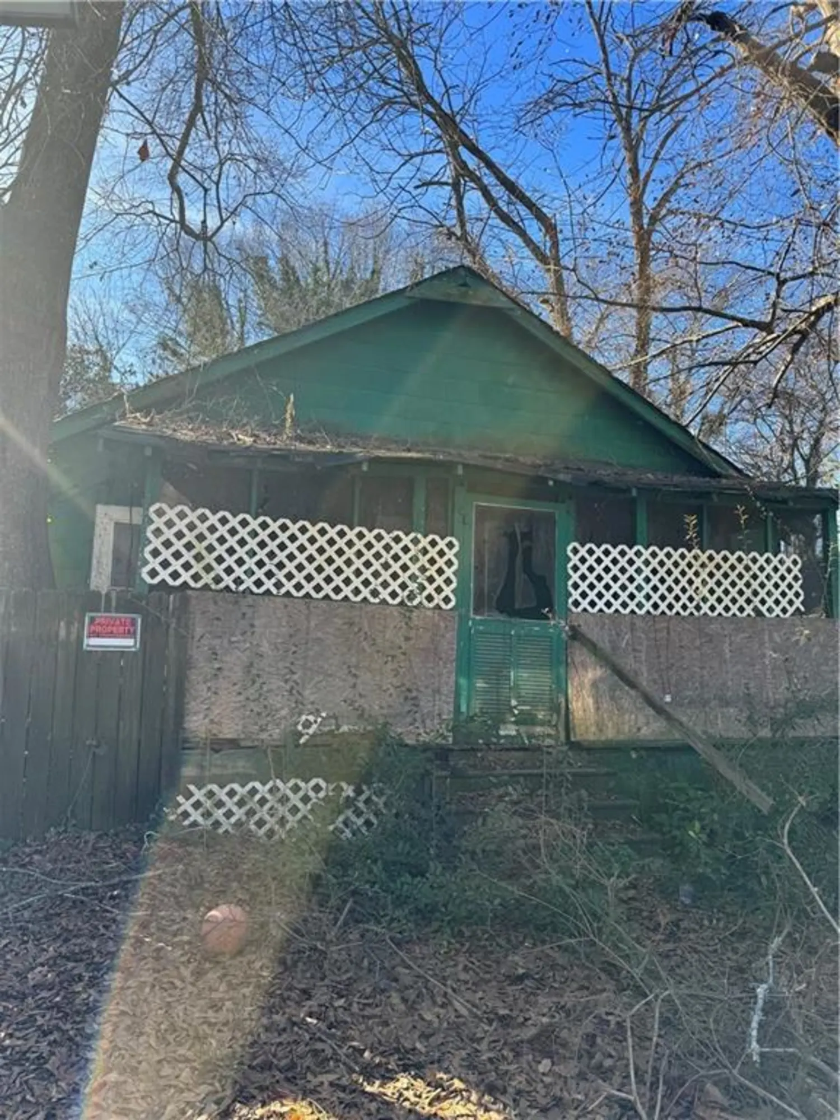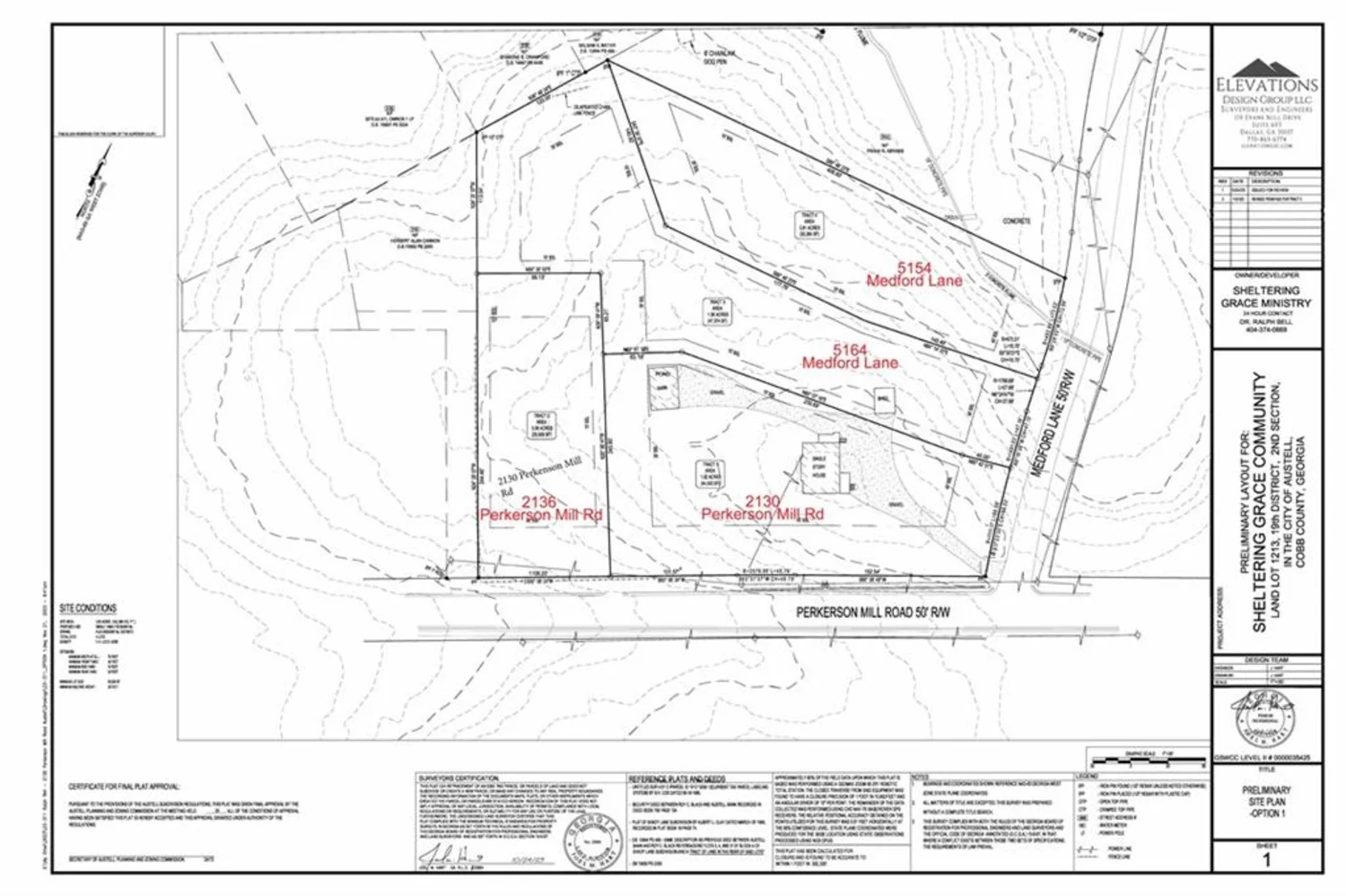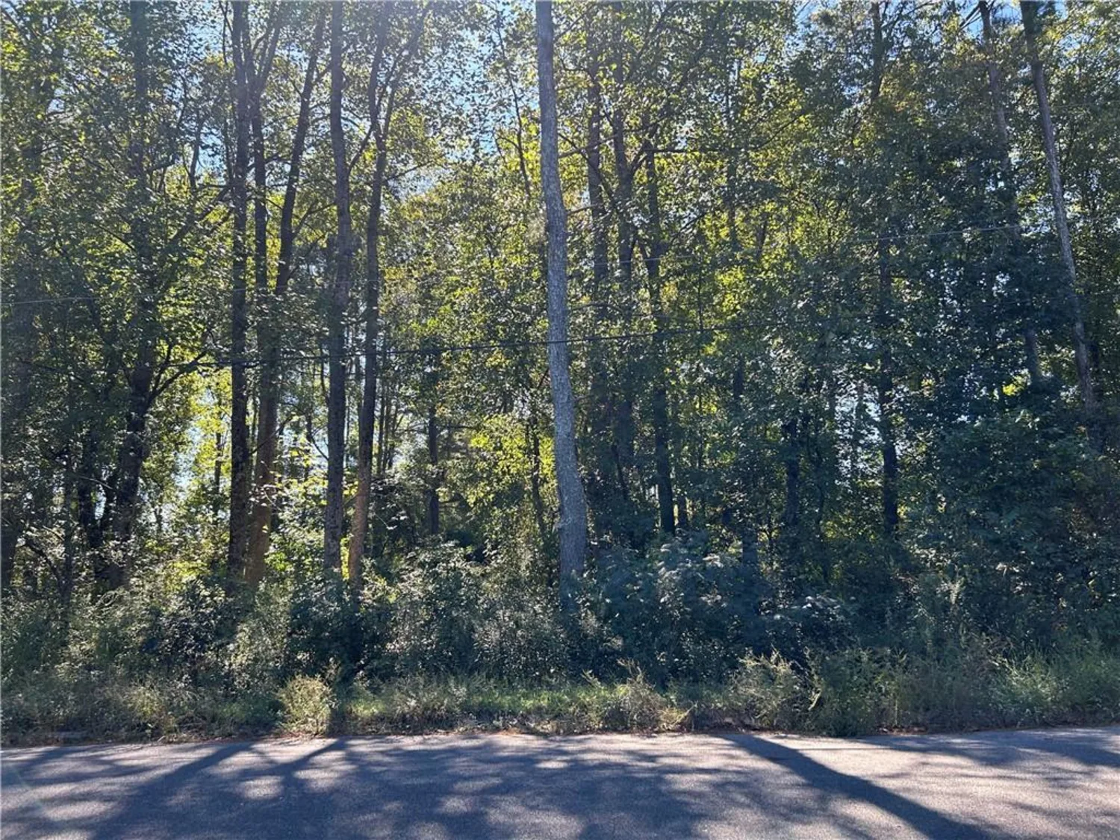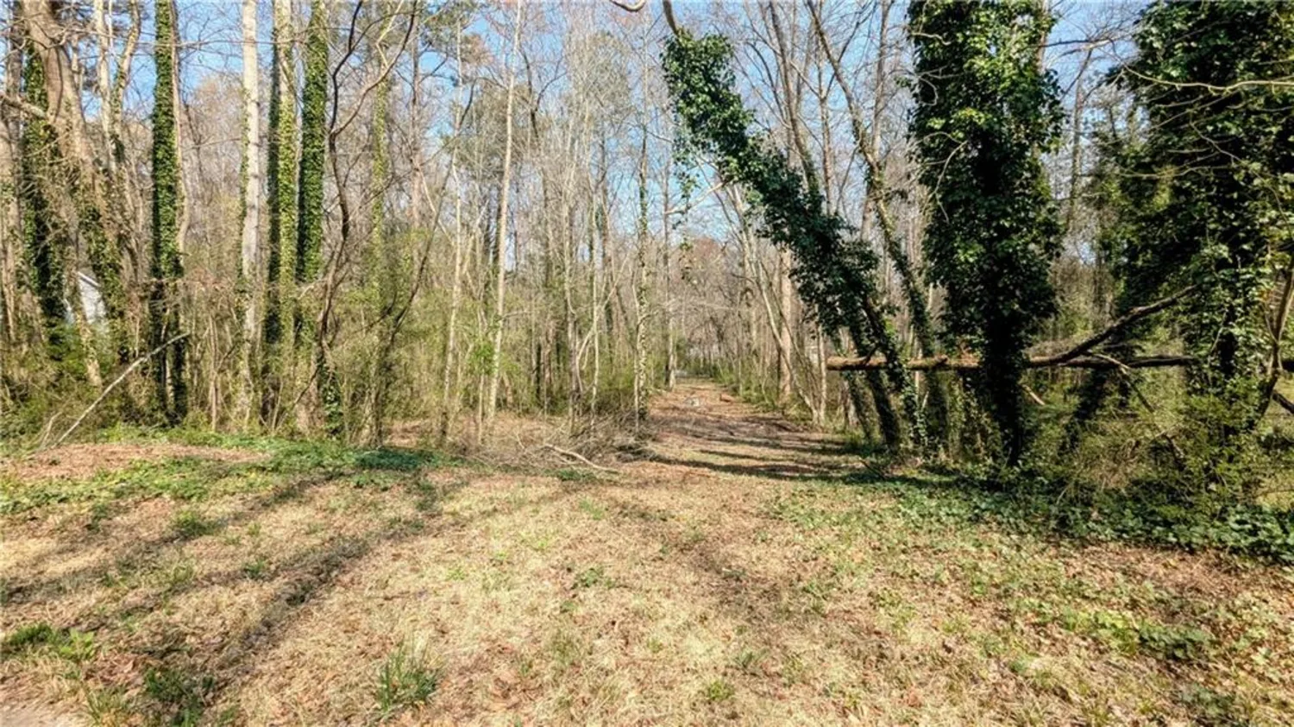164 chickasaw laneAustell, GA 30168
164 chickasaw laneAustell, GA 30168
Description
Step into this beautifully updated mobile home featuring luxury vinyl plank flooring throughout and an open-concept layout perfect for modern living. The kitchen shines with a stylish subway tile backsplash, contemporary finishes, and plenty of space for cooking and entertaining. Both bathrooms have been tastefully updated with modern tile and fixtures, adding a touch of elegance to your everyday routine. Enjoy the spacious master bedroom — a true retreat with room to relax and unwind. The home also boasts a brand new roof and a charming porch that's perfect for morning coffee, evening relaxation, or hosting guests while enjoying peaceful views of nature. Located in a well-maintained community offering Swimming Pool Playground, Large Pavilion with BBQ area and picnic tables for planned events and activities, Pet friendly On-site maintenance and management Meticulously Maintained
Property Details for 164 CHICKASAW Lane
- Subdivision ComplexDouglas Estate Mobile Park
- Architectural StyleMobile
- ExteriorBalcony
- Num Of Parking Spaces4
- Parking FeaturesAssigned
- Property AttachedNo
- Waterfront FeaturesNone
LISTING UPDATED:
- StatusActive
- MLS #7564941
- Days on Site21
- Taxes$205,798 / year
- HOA Fees$760 / month
- MLS TypeResidential
- Year Built1998
- CountryDouglas - GA
LISTING UPDATED:
- StatusActive
- MLS #7564941
- Days on Site21
- Taxes$205,798 / year
- HOA Fees$760 / month
- MLS TypeResidential
- Year Built1998
- CountryDouglas - GA
Building Information for 164 CHICKASAW Lane
- StoriesOne
- Year Built1998
- Lot Size0.0000 Acres
Payment Calculator
Term
Interest
Home Price
Down Payment
The Payment Calculator is for illustrative purposes only. Read More
Property Information for 164 CHICKASAW Lane
Summary
Location and General Information
- Community Features: Pool, Playground
- Directions: google.
- View: Neighborhood
- Coordinates: 33.803038,-84.626485
School Information
- Elementary School: Annette Winn
- Middle School: Turner - Douglas
- High School: Lithia Springs
Taxes and HOA Information
- Tax Year: 2024
- Association Fee Includes: Trash, Swim, Water
- Tax Legal Description: DE000000164
Virtual Tour
- Virtual Tour Link PP: https://www.propertypanorama.com/164-CHICKASAW-Lane-Austell-GA-30168/unbranded
Parking
- Open Parking: No
Interior and Exterior Features
Interior Features
- Cooling: Central Air
- Heating: Central
- Appliances: Electric Cooktop, Refrigerator
- Basement: None
- Fireplace Features: None
- Flooring: Luxury Vinyl
- Interior Features: Other
- Levels/Stories: One
- Other Equipment: None
- Window Features: None
- Kitchen Features: View to Family Room
- Master Bathroom Features: Double Vanity
- Foundation: None
- Main Bedrooms: 3
- Bathrooms Total Integer: 2
- Main Full Baths: 2
- Bathrooms Total Decimal: 2
Exterior Features
- Accessibility Features: None
- Construction Materials: Vinyl Siding
- Fencing: None
- Horse Amenities: None
- Patio And Porch Features: Covered, Front Porch, Screened
- Pool Features: In Ground
- Road Surface Type: Paved
- Roof Type: Shingle
- Security Features: None
- Spa Features: None
- Laundry Features: None
- Pool Private: No
- Road Frontage Type: None
- Other Structures: None
Property
Utilities
- Sewer: Public Sewer
- Utilities: Electricity Available
- Water Source: Public
- Electric: None
Property and Assessments
- Home Warranty: No
- Property Condition: Resale
Green Features
- Green Energy Efficient: None
- Green Energy Generation: None
Lot Information
- Above Grade Finished Area: 1064
- Common Walls: No Common Walls
- Lot Features: Corner Lot
- Waterfront Footage: None
Rental
Rent Information
- Land Lease: No
- Occupant Types: Owner
Public Records for 164 CHICKASAW Lane
Tax Record
- 2024$205,798.00 ($17,149.83 / month)
Home Facts
- Beds3
- Baths2
- Total Finished SqFt1,064 SqFt
- Above Grade Finished1,064 SqFt
- StoriesOne
- Lot Size0.0000 Acres
- StyleSingle Family Residence
- Year Built1998
- CountyDouglas - GA




