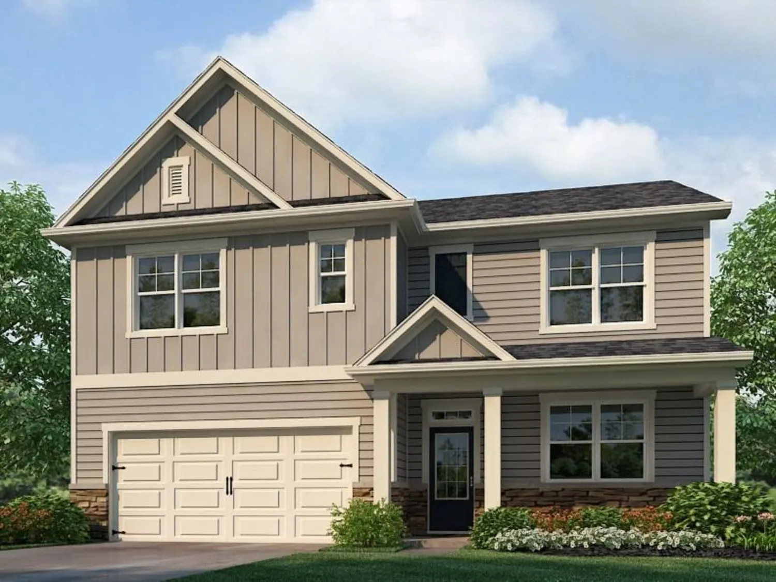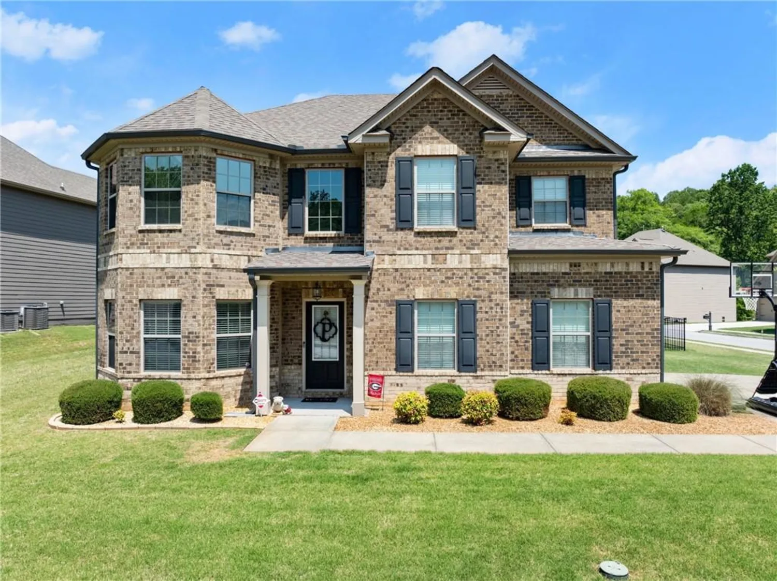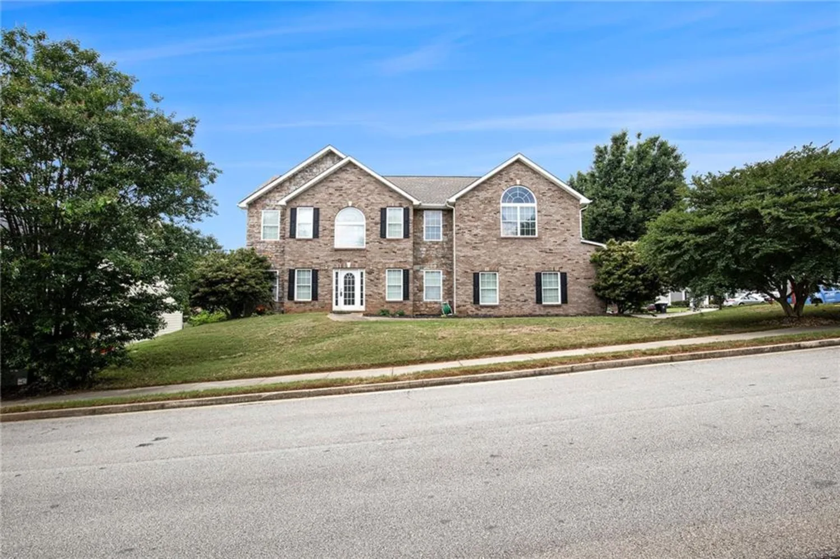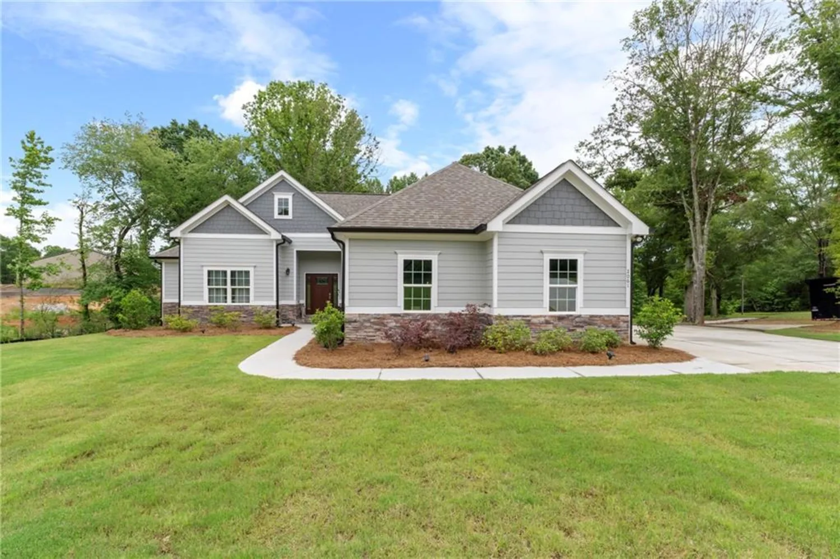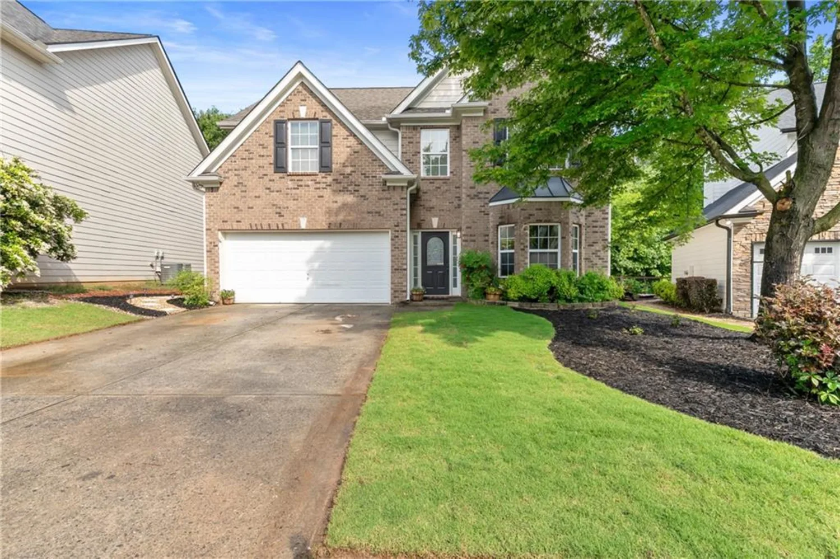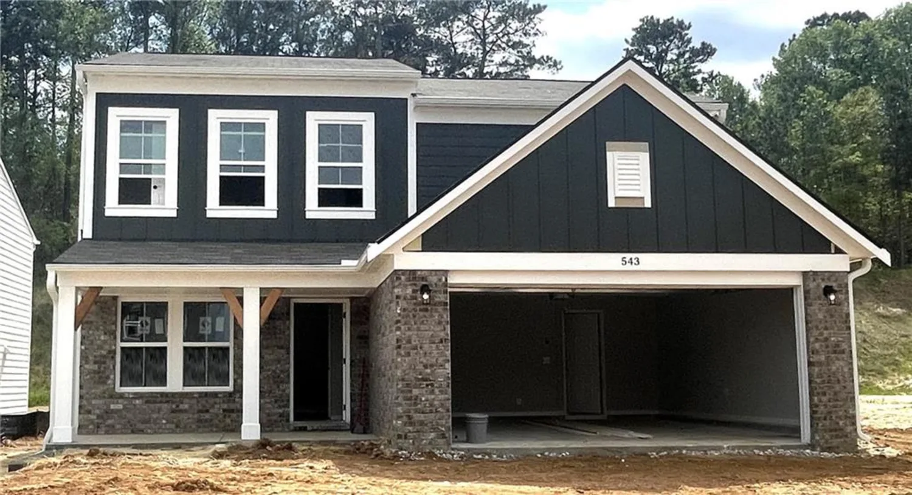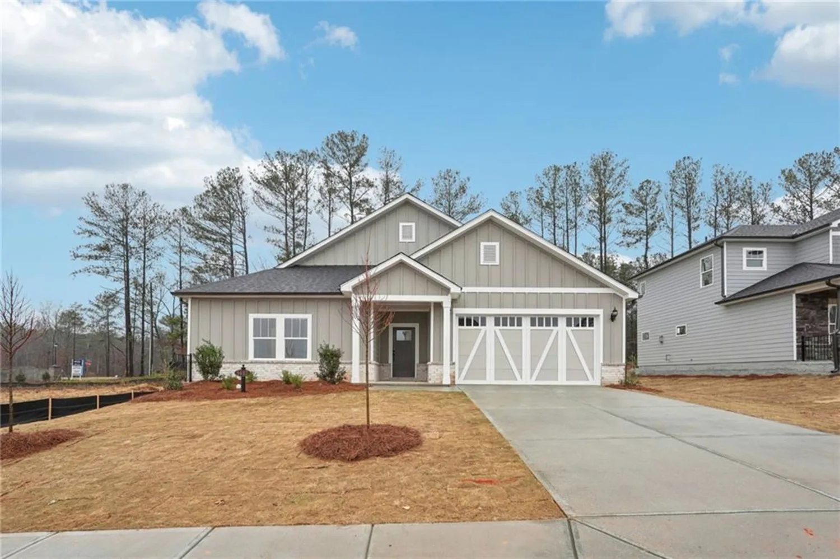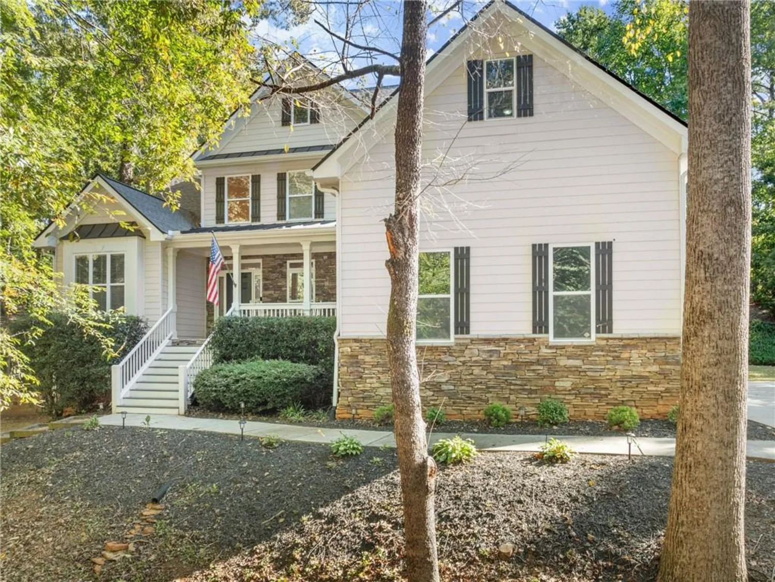530 king villageBraselton, GA 30517
530 king villageBraselton, GA 30517
Description
A new single-family home at 530 King Village is available at our Braselton Village community in Braselton, GA. This Robie floorplan home features 5 bedrooms and 3 bathrooms, plus a 2-car garage. Through the front door, a foyer will welcome guests passed the stairway into the main living area. The open family room allows room for a dining table to enjoy meals with loved ones or to relax after a hard day's work. A large island separates the kitchen from the living area providing space to enjoy a quick meal or prepare food for the family. The kitchen is well equipped with white shaker style cabinets with granite countertops, stainless-steel appliances, and a walk-in pantry. A spare bedroom and bathroom sit off the kitchen. Once you head upstairs, you are greeted by an open loft area that allows easy access to the 4 remaining bedrooms in the house, including the primary suite. The primary bedroom offers rest and relaxation with the deluxe bathroom featuring dual vanity and separate tub and garden shower. Homeowners will enjoy easy access to the laundry room on the second floor, right outside the primary suite. This Braselton, GA community has plenty to offer future residents, including being less than a mil from I-85, Chateau Elan Winery, and next to a Publix. Our team at Braselton Village is ready to help you make 530 King Village your future home today!
Property Details for 530 King Village
- Subdivision ComplexBraselton Village
- Architectural StyleCottage, Traditional
- ExteriorNone
- Num Of Garage Spaces2
- Parking FeaturesDriveway, Garage, Garage Faces Front, Level Driveway
- Property AttachedNo
- Waterfront FeaturesNone
LISTING UPDATED:
- StatusPending
- MLS #7564620
- Days on Site20
- Taxes$1 / year
- HOA Fees$750 / year
- MLS TypeResidential
- Year Built2025
- Lot Size0.13 Acres
- CountryBarrow - GA
LISTING UPDATED:
- StatusPending
- MLS #7564620
- Days on Site20
- Taxes$1 / year
- HOA Fees$750 / year
- MLS TypeResidential
- Year Built2025
- Lot Size0.13 Acres
- CountryBarrow - GA
Building Information for 530 King Village
- StoriesTwo
- Year Built2025
- Lot Size0.1300 Acres
Payment Calculator
Term
Interest
Home Price
Down Payment
The Payment Calculator is for illustrative purposes only. Read More
Property Information for 530 King Village
Summary
Location and General Information
- Community Features: Clubhouse, Homeowners Assoc, Near Shopping, Pickleball, Playground, Pool, Sidewalks, Street Lights, Tennis Court(s)
- Directions: GPS address: 1279 Braselton Village Parkway, Braselton, GA 30517. From I-85 N, take I-85 to exit 126. Make left at exit onto SR-211. Make a right to enter Publix shopping center- community located behind the Publix. Anchored Vineyards at Chateau Elan shopping center at 2095 Georgia Highway 211 in Braselton, GA. Make a right at waterfall and model home will be further down on the right.
- View: Other
- Coordinates: 34.100058,-83.809132
School Information
- Elementary School: Bramlett
- Middle School: Russell
- High School: Winder-Barrow
Taxes and HOA Information
- Tax Year: 2025
- Association Fee Includes: Swim, Tennis
- Tax Legal Description: 0
- Tax Lot: 138
Virtual Tour
- Virtual Tour Link PP: https://www.propertypanorama.com/530-King-Village-Braselton-GA-30517/unbranded
Parking
- Open Parking: Yes
Interior and Exterior Features
Interior Features
- Cooling: Central Air, Dual, Zoned
- Heating: Central, Forced Air, Heat Pump
- Appliances: Dishwasher, Gas Range, Microwave
- Basement: None
- Fireplace Features: Electric, Family Room
- Flooring: Laminate, Vinyl, Wood
- Interior Features: Crown Molding, High Ceilings 9 ft Main, Low Flow Plumbing Fixtures, Recessed Lighting, Smart Home, Walk-In Closet(s)
- Levels/Stories: Two
- Other Equipment: None
- Window Features: Double Pane Windows
- Kitchen Features: Cabinets White, Eat-in Kitchen, Kitchen Island, Pantry Walk-In, Stone Counters, View to Family Room
- Master Bathroom Features: Double Vanity, Separate Tub/Shower
- Foundation: Slab
- Main Bedrooms: 1
- Bathrooms Total Integer: 3
- Main Full Baths: 1
- Bathrooms Total Decimal: 3
Exterior Features
- Accessibility Features: None
- Construction Materials: HardiPlank Type
- Fencing: None
- Horse Amenities: None
- Patio And Porch Features: Front Porch, Patio
- Pool Features: None
- Road Surface Type: Asphalt, Paved
- Roof Type: Shingle
- Security Features: Carbon Monoxide Detector(s), Smoke Detector(s)
- Spa Features: None
- Laundry Features: Upper Level
- Pool Private: No
- Road Frontage Type: None
- Other Structures: None
Property
Utilities
- Sewer: Public Sewer
- Utilities: Cable Available, Electricity Available, Natural Gas Available, Phone Available, Sewer Available, Underground Utilities, Water Available
- Water Source: Public
- Electric: 110 Volts, 220 Volts in Laundry
Property and Assessments
- Home Warranty: Yes
- Property Condition: Under Construction
Green Features
- Green Energy Efficient: None
- Green Energy Generation: None
Lot Information
- Above Grade Finished Area: 2361
- Common Walls: No Common Walls
- Lot Features: Back Yard, Landscaped, Level, Rectangular Lot
- Waterfront Footage: None
Rental
Rent Information
- Land Lease: No
- Occupant Types: Vacant
Public Records for 530 King Village
Tax Record
- 2025$1.00 ($0.08 / month)
Home Facts
- Beds5
- Baths3
- Total Finished SqFt2,361 SqFt
- Above Grade Finished2,361 SqFt
- StoriesTwo
- Lot Size0.1300 Acres
- StyleSingle Family Residence
- Year Built2025
- CountyBarrow - GA
- Fireplaces1




