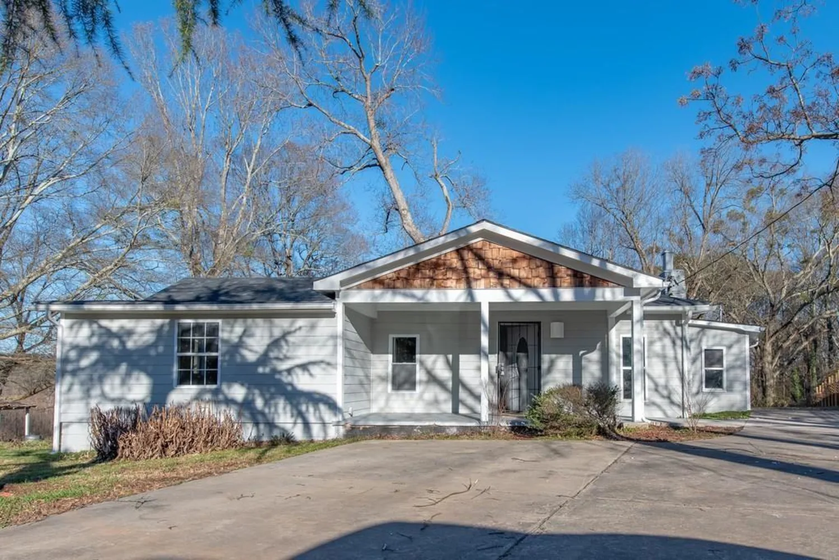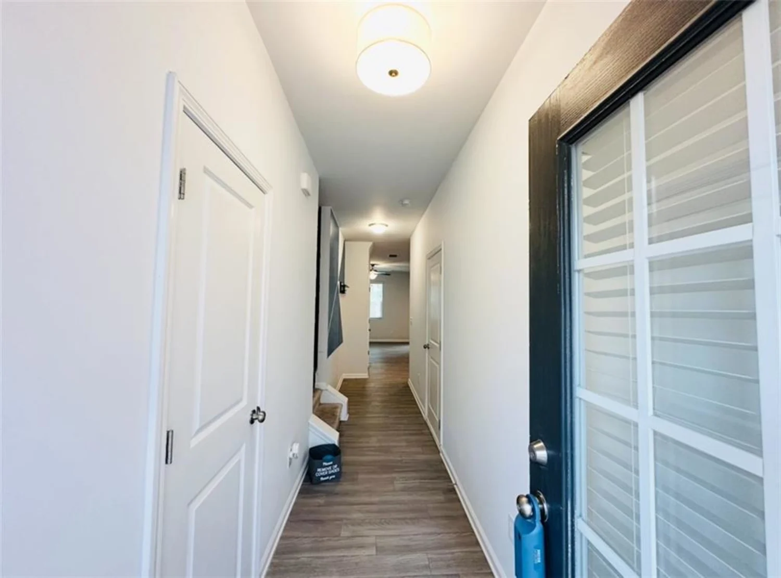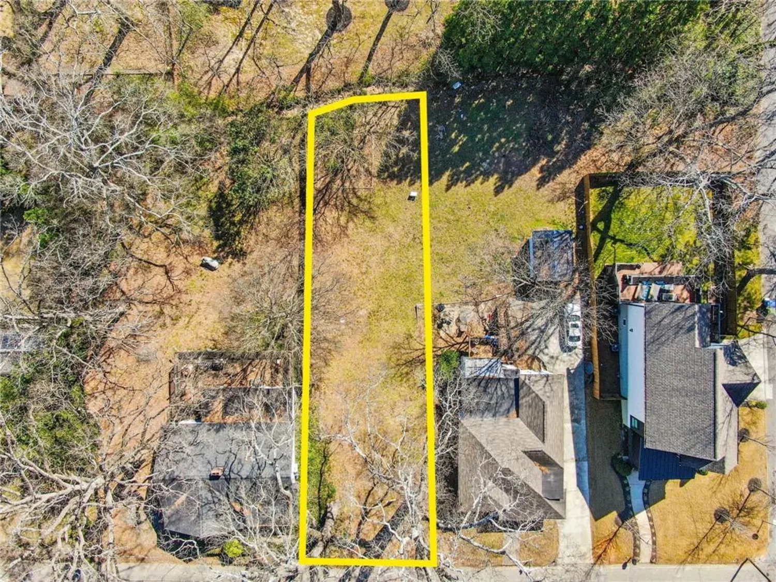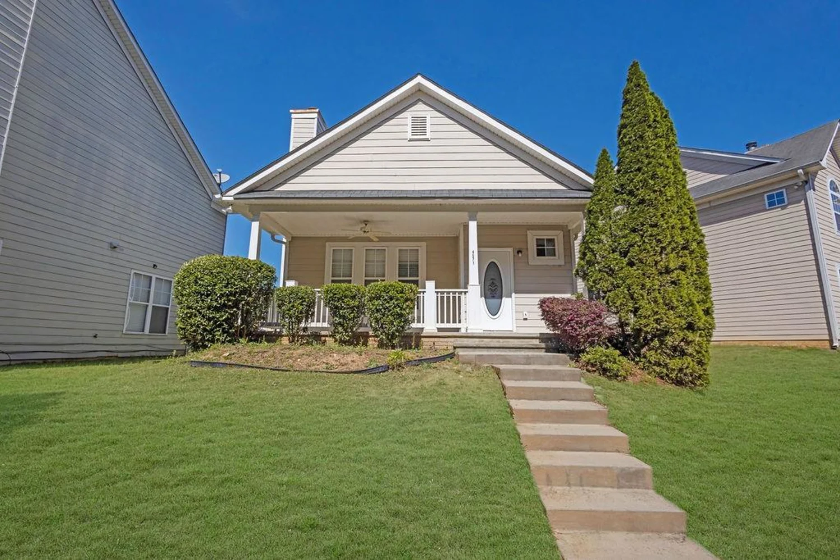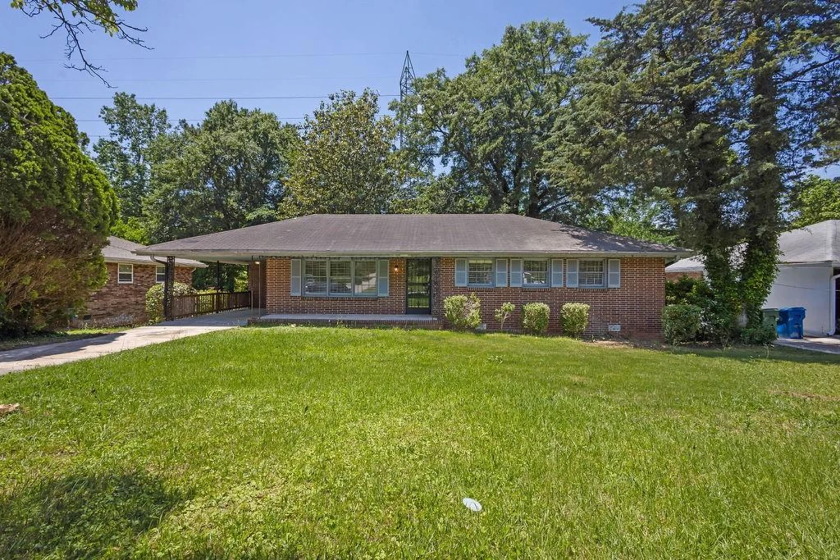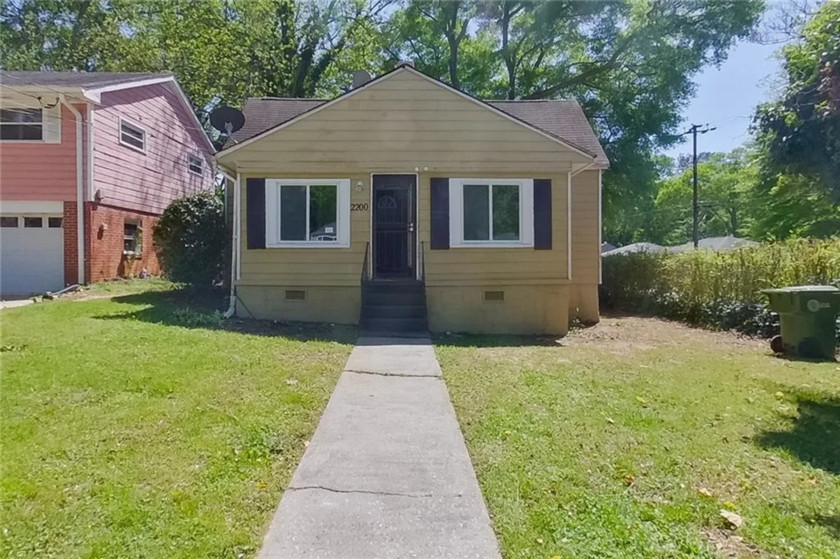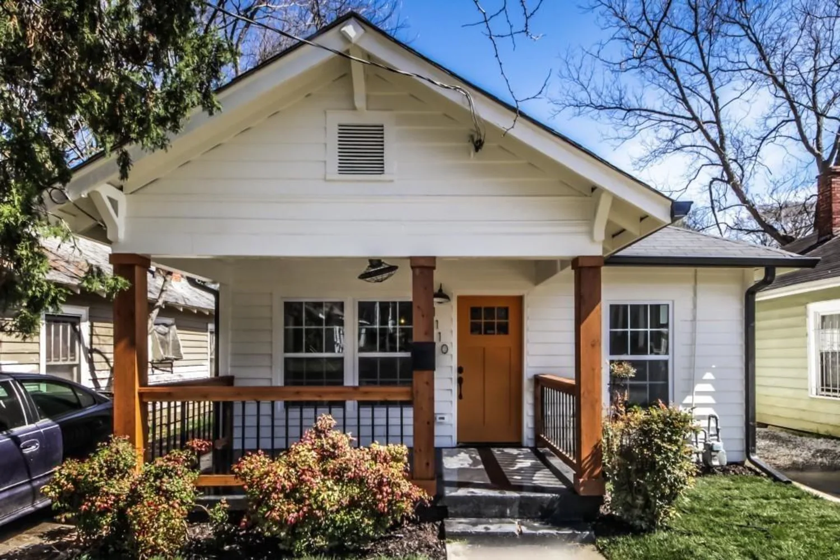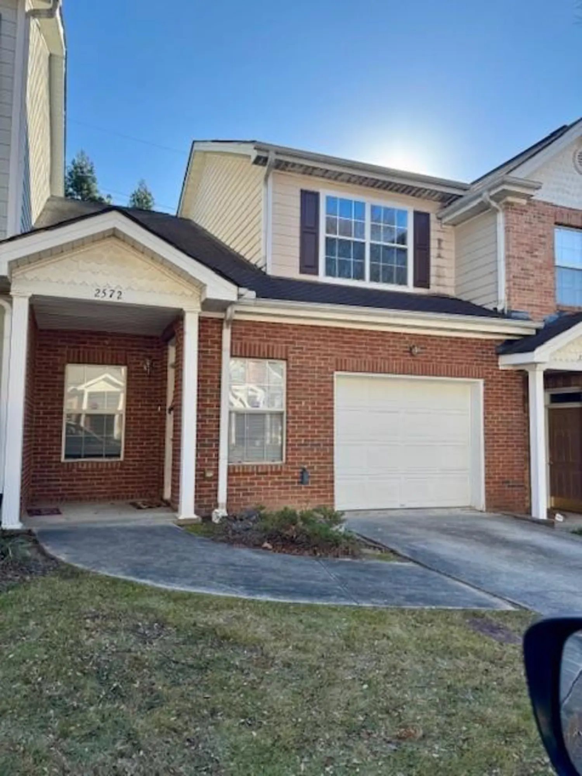5340 the savoy streetAtlanta, GA 30349
5340 the savoy streetAtlanta, GA 30349
Description
Charming 3-bedroom, 1-bath home with welcoming curb appeal and a 1-car garage. Upon entry, you’ll find a classic split-level layout with the main living areas upstairs. The upper level features a bright living room, dining area with access to a spacious deck overlooking the backyard, and a kitchen with white cabinetry and sleek black appliances. Down the hallway are three comfortably sized bedrooms and a full bathroom with a tub/shower combo and single vanity. The lower level offers a full unfinished basement - endless possibilities to finish and customize to your needs. Great opportunity to add your personal touch or invest in a solid property with potential! Book your tour today!
Property Details for 5340 The Savoy Street
- Subdivision ComplexNormandy
- Architectural StyleTraditional
- ExteriorNone
- Num Of Garage Spaces1
- Parking FeaturesAttached, Driveway, Garage
- Property AttachedNo
- Waterfront FeaturesNone
LISTING UPDATED:
- StatusActive
- MLS #7564573
- Days on Site43
- Taxes$3,020 / year
- MLS TypeResidential
- Year Built1968
- Lot Size0.27 Acres
- CountryFulton - GA
LISTING UPDATED:
- StatusActive
- MLS #7564573
- Days on Site43
- Taxes$3,020 / year
- MLS TypeResidential
- Year Built1968
- Lot Size0.27 Acres
- CountryFulton - GA
Building Information for 5340 The Savoy Street
- StoriesTwo
- Year Built1968
- Lot Size0.2748 Acres
Payment Calculator
Term
Interest
Home Price
Down Payment
The Payment Calculator is for illustrative purposes only. Read More
Property Information for 5340 The Savoy Street
Summary
Location and General Information
- Community Features: None
- Directions: From I-285, take Exit 62 for GA-14 Spur toward South Fulton Parkway and continue west. After about 3.5 miles, take the Buffington Road exit and turn right onto Buffington Road. Continue for about a mile, then turn left onto The Savoy Street—5340 will be on your right.
- View: Other
- Coordinates: 33.609993,-84.45833
School Information
- Elementary School: Heritage - Fulton
- Middle School: Woodland - Fulton
- High School: Banneker
Taxes and HOA Information
- Parcel Number: 13 006900020926
- Tax Year: 2024
- Tax Legal Description: 13 006900020926
Virtual Tour
- Virtual Tour Link PP: https://www.propertypanorama.com/5340-The-Savoy-Street-Atlanta-GA-30349/unbranded
Parking
- Open Parking: Yes
Interior and Exterior Features
Interior Features
- Cooling: Central Air
- Heating: Forced Air
- Appliances: Dishwasher, Electric Oven, Refrigerator
- Basement: Unfinished
- Fireplace Features: None
- Flooring: Luxury Vinyl, Tile
- Interior Features: Other
- Levels/Stories: Two
- Other Equipment: None
- Window Features: None
- Kitchen Features: Cabinets White
- Master Bathroom Features: None
- Foundation: Block
- Bathrooms Total Integer: 1
- Bathrooms Total Decimal: 1
Exterior Features
- Accessibility Features: None
- Construction Materials: Brick Veneer, Concrete, Vinyl Siding
- Fencing: Chain Link
- Horse Amenities: None
- Patio And Porch Features: Deck
- Pool Features: None
- Road Surface Type: Paved
- Roof Type: Composition, Shingle
- Security Features: None
- Spa Features: None
- Laundry Features: Other
- Pool Private: No
- Road Frontage Type: City Street
- Other Structures: None
Property
Utilities
- Sewer: Public Sewer
- Utilities: None
- Water Source: Public
- Electric: None
Property and Assessments
- Home Warranty: No
- Property Condition: Resale
Green Features
- Green Energy Efficient: None
- Green Energy Generation: None
Lot Information
- Common Walls: No Common Walls
- Lot Features: Back Yard, Front Yard
- Waterfront Footage: None
Rental
Rent Information
- Land Lease: No
- Occupant Types: Vacant
Public Records for 5340 The Savoy Street
Tax Record
- 2024$3,020.00 ($251.67 / month)
Home Facts
- Beds3
- Baths1
- Total Finished SqFt1,066 SqFt
- StoriesTwo
- Lot Size0.2748 Acres
- StyleSingle Family Residence
- Year Built1968
- APN13 006900020926
- CountyFulton - GA




