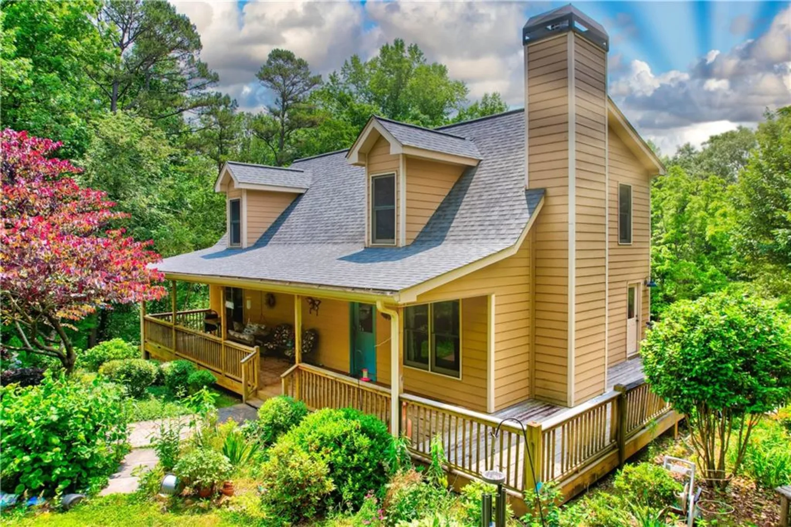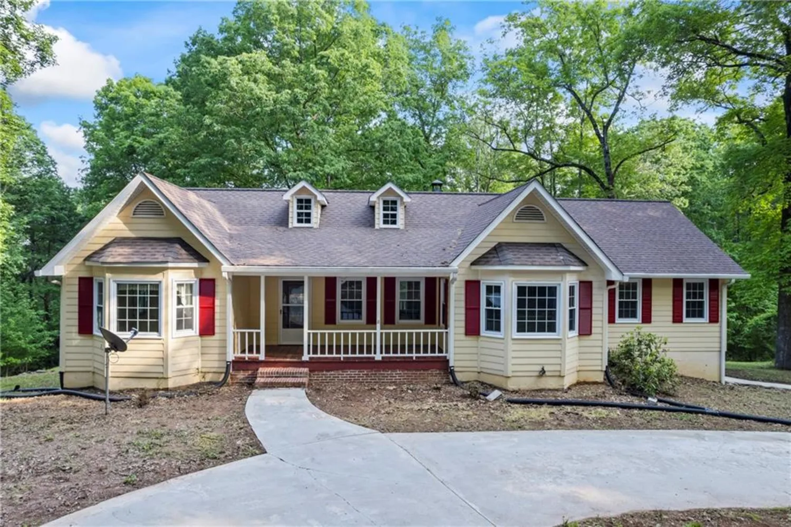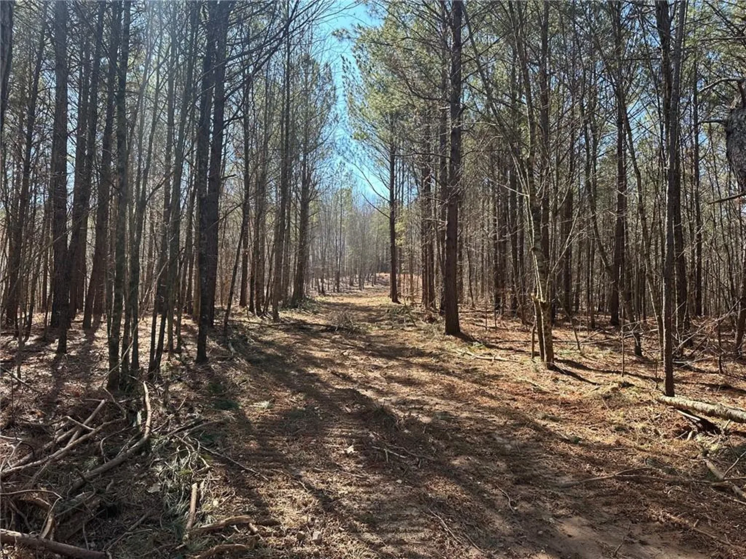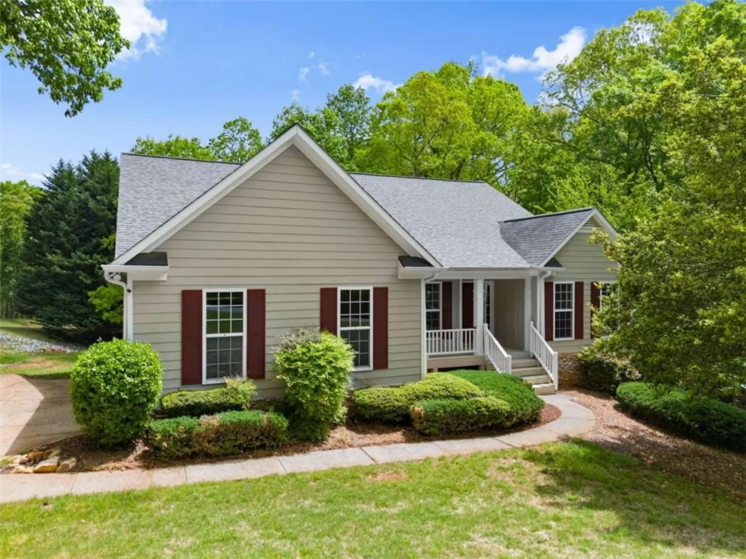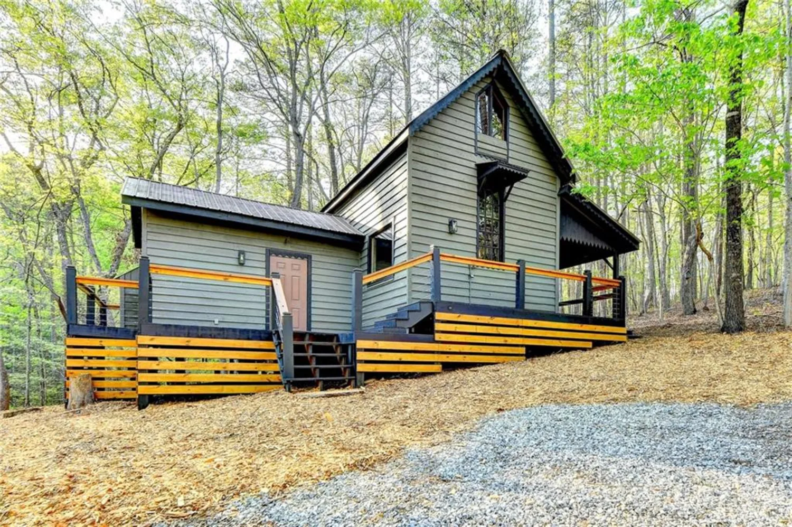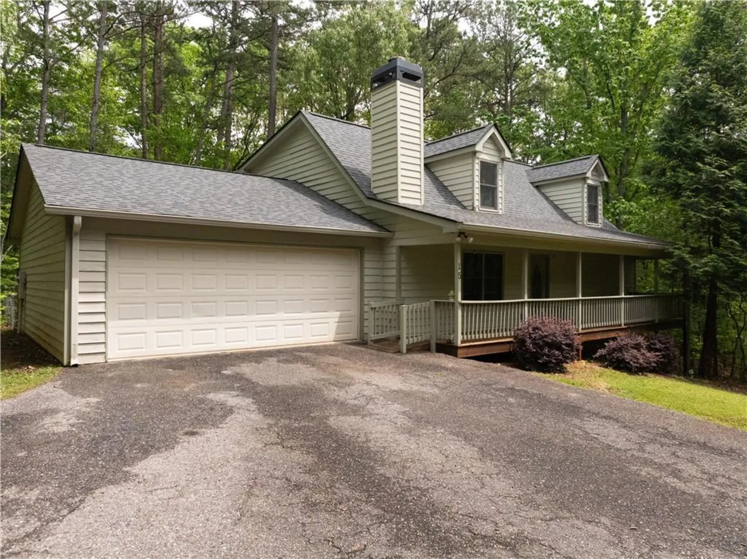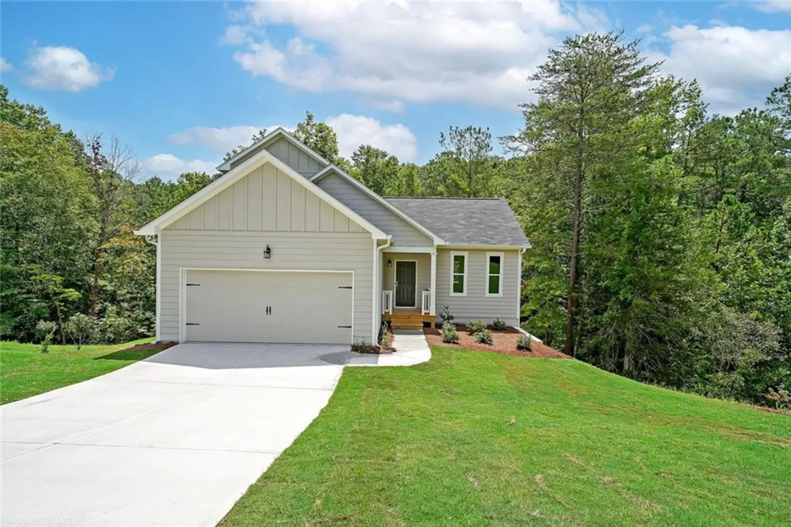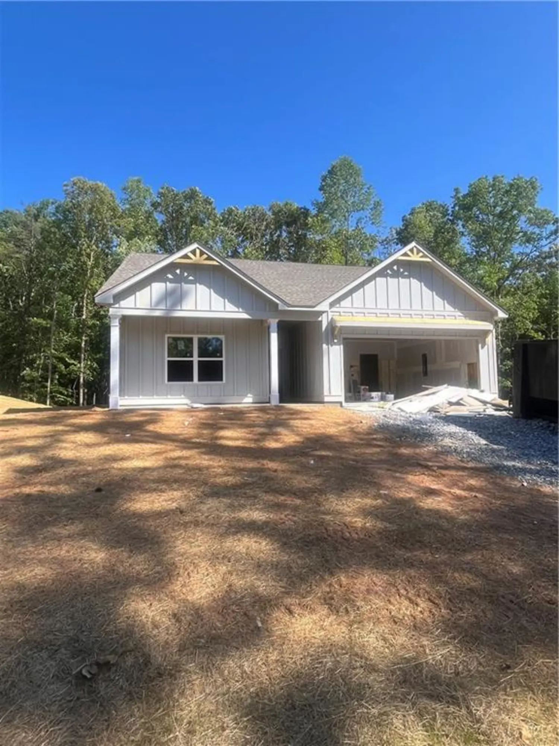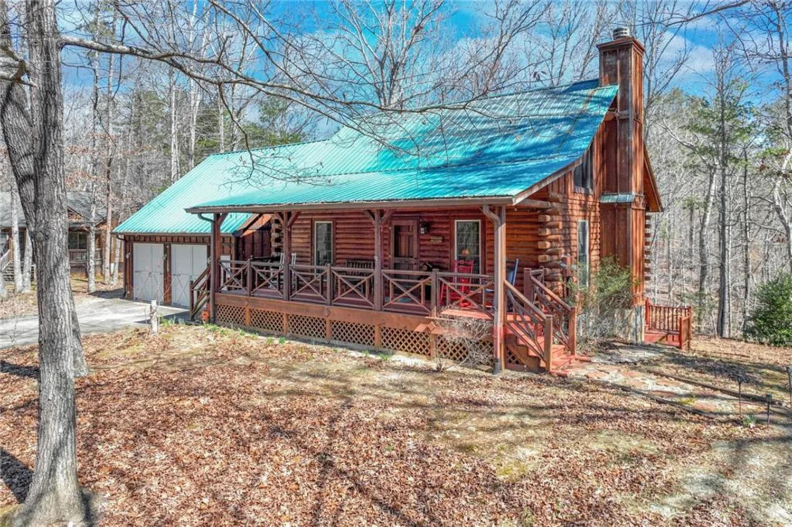85 lila wayDahlonega, GA 30533
85 lila wayDahlonega, GA 30533
Description
AFFORDABLE LUXURY IN THE HEART OF WINE & GOLD COUNTRY! Perched atop scenic Crown Mountain, this modern contemporary SMART home offers the pinnacle of mountain living—blending sleek design with cutting-edge technology. Built in 2019 and fully equipped with voice-activated smart systems, this is the future of comfort and convenience. Located just minutes from the University of North Georgia and historic downtown Dahlonega, it’s an ideal home for college roommates or a lucrative short-term rental investment. With a thoughtful floor plan and designer finishes, this home balances practicality and luxury. Inside You'll Find: Luxury Vinyl Plank Flooring throughout, Automated Electric Blinds and Voice-Activated Lighting, Heated Ceramic Tile Floors and Glass Walk-In Showers, European-Style Toilets & Fixtures, The gourmet kitchen is a chef’s dream: Stone countertops, a sleek vent hood, a separate cooktop, pull-out cabinetry, LED under-cabinet lighting, a breakfast bar, and high-end appliances—including bar stools that stay. The open-concept living area is equally impressive: Vaulted ceilings, skylights, a cozy gas-starter fireplace, tinted windows, mood lighting under the blinds, and sliding glass doors that open to a private patio—perfect for entertaining. Plus, enjoy your own drop-down projector screen and stereo surround sound system for the ultimate movie nights. Additional Highlights: Main-level primary suite plus a second private bedroom upstairs, Custom-lit closets with pull-out drawers, Stackable washer/dryer (included) with an additional storage closet, Low-maintenance landscaping and locked outdoor storage, Level 2 EV charging station, Security cameras for added peace of mind, Location Perks: Enjoy easy access to GA-400, Publix, Home Depot, North Georgia Medical Center, Lake Lanier, and nearby hotspots for river rafting, breweries, wineries, and Dahlonega’s Gold Museum. Modern. Smart. Convenient. Stylish. This home is a rare blend of high-tech convenience and relaxed mountain charm. Whether you're a first-time buyer, savvy investor, or looking for a weekend retreat, this property checks every box. TOUR TODAY — Before it gets away!
Property Details for 85 Lila Way
- Subdivision Complex1.11 Acres Rural
- Architectural StyleContemporary, Traditional
- ExteriorRain Gutters
- Num Of Parking Spaces4
- Parking FeaturesDriveway
- Property AttachedNo
- Waterfront FeaturesNone
LISTING UPDATED:
- StatusActive
- MLS #7564246
- Days on Site1
- Taxes$2,783 / year
- MLS TypeResidential
- Year Built2018
- Lot Size1.11 Acres
- CountryLumpkin - GA
LISTING UPDATED:
- StatusActive
- MLS #7564246
- Days on Site1
- Taxes$2,783 / year
- MLS TypeResidential
- Year Built2018
- Lot Size1.11 Acres
- CountryLumpkin - GA
Building Information for 85 Lila Way
- StoriesTwo
- Year Built2018
- Lot Size1.1100 Acres
Payment Calculator
Term
Interest
Home Price
Down Payment
The Payment Calculator is for illustrative purposes only. Read More
Property Information for 85 Lila Way
Summary
Location and General Information
- Community Features: None
- Directions: GPS Friendly… OR From 400-N Take Hwy-60 S (Chestatee St) towards Dahlonega. Go 3.6 miles LEFT turn onto Golden Ave. Go .8 Miles RIGHT turn on Lila Way to Destination on LEFT at 85 Lila Way
- View: Mountain(s), Rural, Trees/Woods
- Coordinates: 34.51404,-83.978315
School Information
- Elementary School: Cottrell
- Middle School: Lumpkin County
- High School: Lumpkin County
Taxes and HOA Information
- Parcel Number: 062B 057
- Tax Year: 2023
- Tax Legal Description: 1.113 AC LL 993 LD 12-1
Virtual Tour
- Virtual Tour Link PP: https://www.propertypanorama.com/85-Lila-Way-Dahlonega-GA-30533/unbranded
Parking
- Open Parking: Yes
Interior and Exterior Features
Interior Features
- Cooling: Central Air, Electric
- Heating: Central
- Appliances: Dishwasher, Dryer, Electric Water Heater, ENERGY STAR Qualified Appliances, Microwave, Refrigerator, Self Cleaning Oven, Washer
- Basement: None
- Fireplace Features: Factory Built, Gas Starter, Great Room, Living Room
- Flooring: Hardwood
- Interior Features: Cathedral Ceiling(s), Disappearing Attic Stairs, Entrance Foyer 2 Story, High Speed Internet, His and Hers Closets, Smart Home, Walk-In Closet(s), Other
- Levels/Stories: Two
- Other Equipment: Home Theater, Irrigation Equipment
- Window Features: Insulated Windows, Skylight(s), Window Treatments
- Kitchen Features: Breakfast Bar, Cabinets White, Eat-in Kitchen, Kitchen Island, Pantry, Stone Counters, View to Family Room
- Master Bathroom Features: Shower Only, Other
- Foundation: Slab
- Main Bedrooms: 1
- Bathrooms Total Integer: 2
- Main Full Baths: 1
- Bathrooms Total Decimal: 2
Exterior Features
- Accessibility Features: None
- Construction Materials: Cement Siding
- Fencing: None
- Horse Amenities: None
- Patio And Porch Features: Covered, Patio, Side Porch
- Pool Features: None
- Road Surface Type: Asphalt
- Roof Type: Composition, Shingle
- Security Features: Carbon Monoxide Detector(s), Fire Alarm, Smoke Detector(s)
- Spa Features: None
- Laundry Features: Main Level
- Pool Private: No
- Road Frontage Type: State Road
- Other Structures: None
Property
Utilities
- Sewer: Septic Tank
- Utilities: Cable Available, Electricity Available, Phone Available, Underground Utilities, Water Available
- Water Source: Public
- Electric: 110 Volts, 220 Volts
Property and Assessments
- Home Warranty: No
- Property Condition: Resale
Green Features
- Green Energy Efficient: Appliances
- Green Energy Generation: None
Lot Information
- Common Walls: No Common Walls
- Lot Features: Landscaped, Level, Mountain Frontage, Sloped, Wooded
- Waterfront Footage: None
Rental
Rent Information
- Land Lease: No
- Occupant Types: Owner
Public Records for 85 Lila Way
Tax Record
- 2023$2,783.00 ($231.92 / month)
Home Facts
- Beds3
- Baths2
- Total Finished SqFt1,365 SqFt
- StoriesTwo
- Lot Size1.1100 Acres
- StyleSingle Family Residence
- Year Built2018
- APN062B 057
- CountyLumpkin - GA
- Fireplaces1




