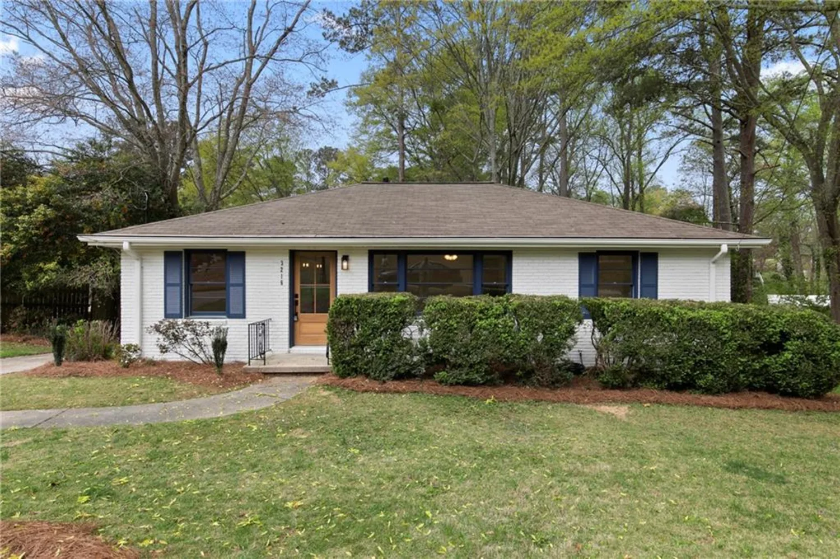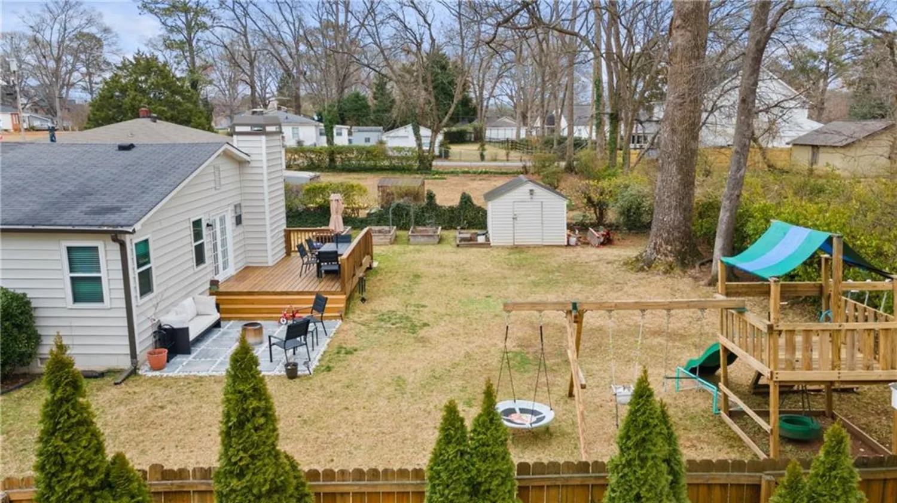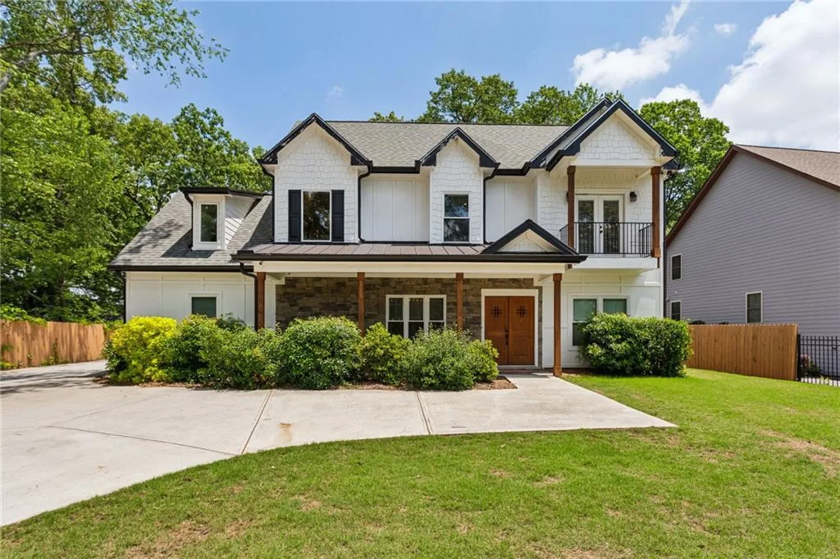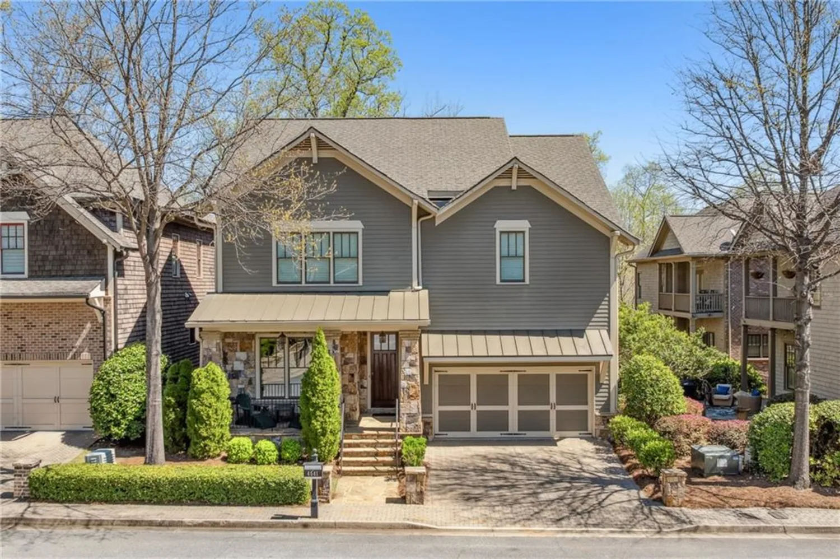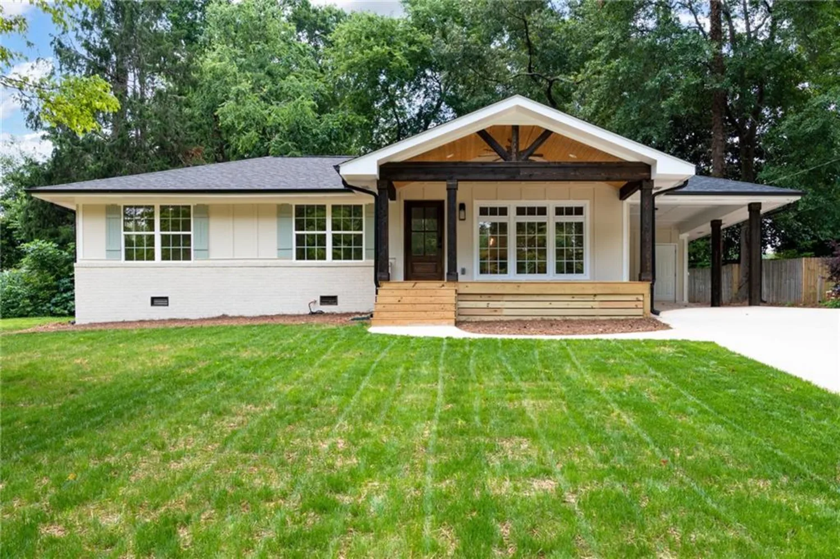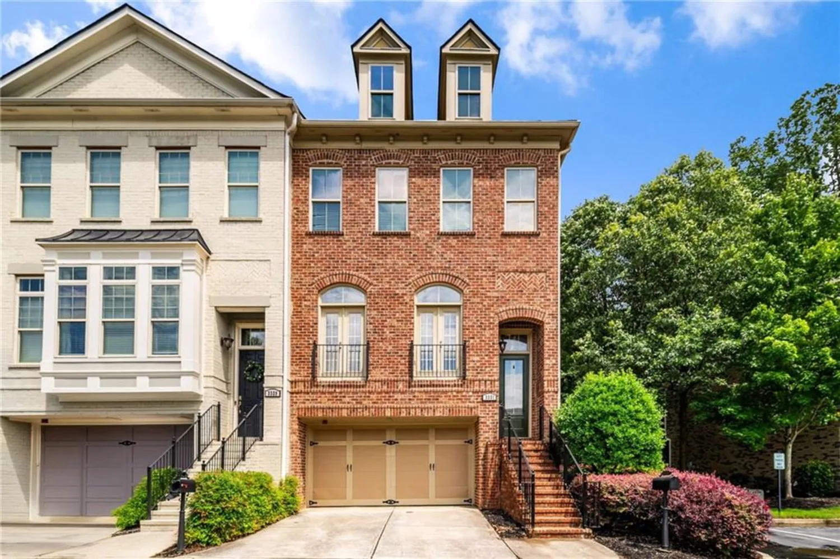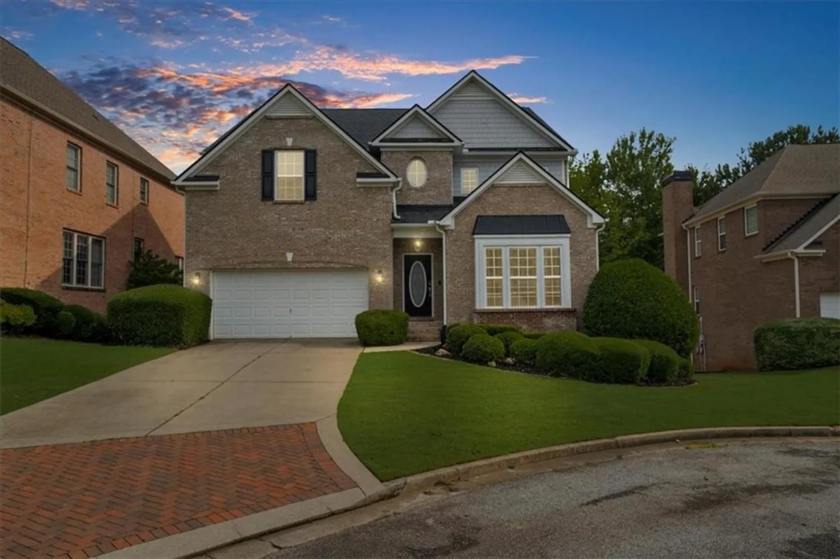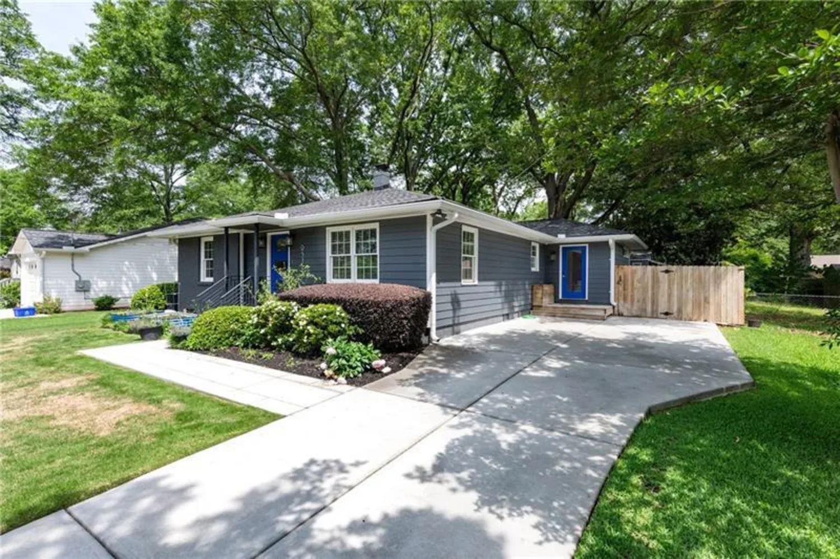2316 echelon laneSmyrna, GA 30080
2316 echelon laneSmyrna, GA 30080
Description
Welcome to this beautifully crafted, nearly-new home that perfectly blends sophistication and charm, nestled in the most desirable and convenient city...Smyrna, GA—just a short walk away from Smyrna Market Village, Belmont Village, Fox Creek Golf Course, lush parks, vibrant restaurants and Adams Pond. Step inside to a light-filled open floor plan featuring gleaming hardwood floors throughout and high-end finishes at every turn. The gourmet kitchen is a true showstopper, boasting a custom vent hood, quartz countertops, large kitchen island, sleek stainless steel appliances, walk-in pantry, and one of two beverage coolers, making entertaining or cooking a holiday meal a breeze. Upstairs, the spacious primary suite offers a peaceful retreat with a luxurious custom walk-in closet and spa-inspired bathroom featuring a custom glass-enclosed shower and double vanities. A flexible landing space on the second level is perfect for a home office, playroom, or reading nook. The third level adds even more versatility with a large family room, an additional bedroom, and a full bath—ideal for guests, teens, or multigenerational living. You’ll also find a stunning custom-tiled bar with a sink and the second beverage cooler, excellent for hosting movie nights or game day gatherings. Outside, enjoy the fenced backyard and a cozy patio ideal for your morning coffee or just relaxing at the end of the day. A two-car garage with an EV charging station completes this exceptional offering.
Property Details for 2316 Echelon Lane
- Subdivision ComplexThe Grove at Adams Pond
- Architectural StyleTraditional
- ExteriorPrivate Yard, Other
- Num Of Garage Spaces2
- Parking FeaturesAttached, Driveway, Garage, Garage Door Opener, Garage Faces Rear, On Street, Electric Vehicle Charging Station(s)
- Property AttachedNo
- Waterfront FeaturesNone
LISTING UPDATED:
- StatusActive
- MLS #7564164
- Days on Site45
- Taxes$6,822 / year
- HOA Fees$1,350 / month
- MLS TypeResidential
- Year Built2020
- Lot Size0.07 Acres
- CountryCobb - GA
LISTING UPDATED:
- StatusActive
- MLS #7564164
- Days on Site45
- Taxes$6,822 / year
- HOA Fees$1,350 / month
- MLS TypeResidential
- Year Built2020
- Lot Size0.07 Acres
- CountryCobb - GA
Building Information for 2316 Echelon Lane
- StoriesThree Or More
- Year Built2020
- Lot Size0.0680 Acres
Payment Calculator
Term
Interest
Home Price
Down Payment
The Payment Calculator is for illustrative purposes only. Read More
Property Information for 2316 Echelon Lane
Summary
Location and General Information
- Community Features: Dog Park, Homeowners Assoc, Near Shopping, Sidewalks, Street Lights, Other
- Directions: 75N Exit Windy Hill (towards Truist Park)make a left, make a left on Reed St, turn right on Belmont Ave, turn left on Echelon Lane and the home is on the right.
- View: Other
- Coordinates: 33.89259,-84.511558
School Information
- Elementary School: Smyrna
- Middle School: Campbell
- High School: Campbell
Taxes and HOA Information
- Parcel Number: 17056201530
- Tax Year: 2024
- Association Fee Includes: Maintenance Grounds
- Tax Legal Description: N/A
Virtual Tour
- Virtual Tour Link PP: https://www.propertypanorama.com/2316-Echelon-Lane-Smyrna-GA-30080/unbranded
Parking
- Open Parking: Yes
Interior and Exterior Features
Interior Features
- Cooling: Central Air, Electric
- Heating: Central, Natural Gas
- Appliances: Dishwasher, Disposal, Electric Cooktop, Electric Oven, Gas Cooktop, Microwave, Range Hood, Refrigerator
- Basement: None
- Fireplace Features: Living Room
- Flooring: Carpet, Ceramic Tile, Hardwood
- Interior Features: Crown Molding, Entrance Foyer, High Ceilings 10 ft Main, Low Flow Plumbing Fixtures, Recessed Lighting, Smart Home, Walk-In Closet(s)
- Levels/Stories: Three Or More
- Other Equipment: None
- Window Features: Double Pane Windows
- Kitchen Features: Cabinets Other, Kitchen Island, Pantry Walk-In, Solid Surface Counters, View to Family Room
- Master Bathroom Features: Double Vanity, Shower Only
- Foundation: Slab
- Total Half Baths: 1
- Bathrooms Total Integer: 4
- Bathrooms Total Decimal: 3
Exterior Features
- Accessibility Features: None
- Construction Materials: Cement Siding
- Fencing: Back Yard, Fenced, Wrought Iron
- Horse Amenities: None
- Patio And Porch Features: Patio
- Pool Features: None
- Road Surface Type: Asphalt
- Roof Type: Composition
- Security Features: Carbon Monoxide Detector(s), Open Access, Security Service, Smoke Detector(s)
- Spa Features: None
- Laundry Features: In Hall, Laundry Closet, Upper Level
- Pool Private: No
- Road Frontage Type: City Street
- Other Structures: None
Property
Utilities
- Sewer: Public Sewer
- Utilities: Electricity Available, Natural Gas Available, Water Available
- Water Source: Public
- Electric: 110 Volts, 220 Volts in Garage
Property and Assessments
- Home Warranty: No
- Property Condition: Resale
Green Features
- Green Energy Efficient: Thermostat, Windows
- Green Energy Generation: None
Lot Information
- Common Walls: No Common Walls
- Lot Features: Landscaped, Level
- Waterfront Footage: None
Rental
Rent Information
- Land Lease: No
- Occupant Types: Vacant
Public Records for 2316 Echelon Lane
Tax Record
- 2024$6,822.00 ($568.50 / month)
Home Facts
- Beds4
- Baths3
- Total Finished SqFt3,197 SqFt
- StoriesThree Or More
- Lot Size0.0680 Acres
- StyleSingle Family Residence
- Year Built2020
- APN17056201530
- CountyCobb - GA
- Fireplaces1




