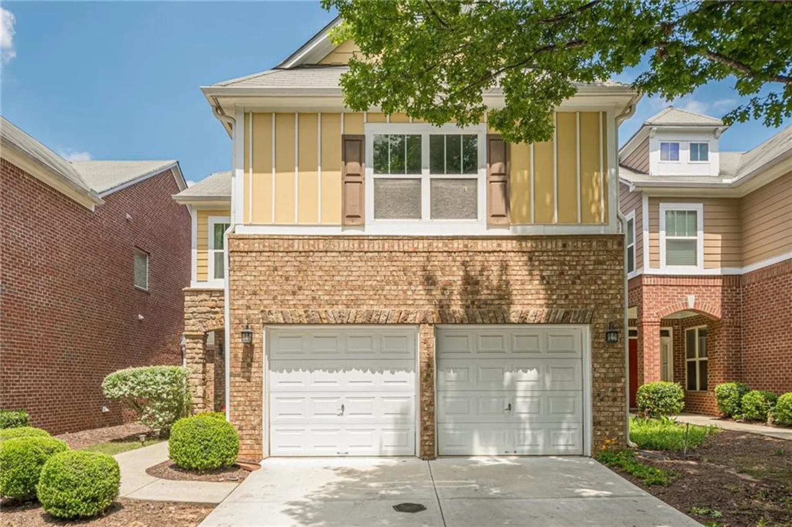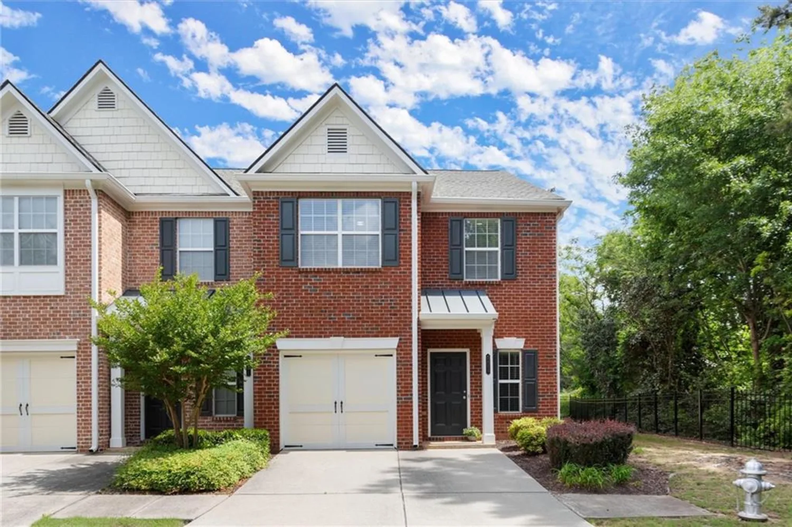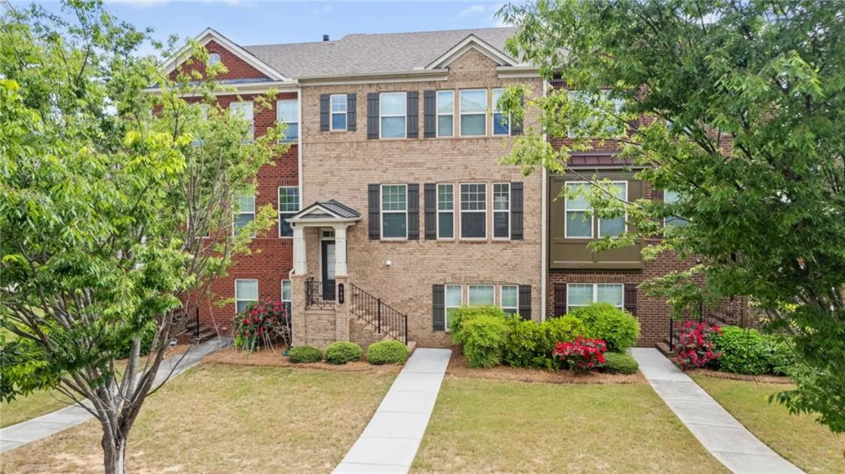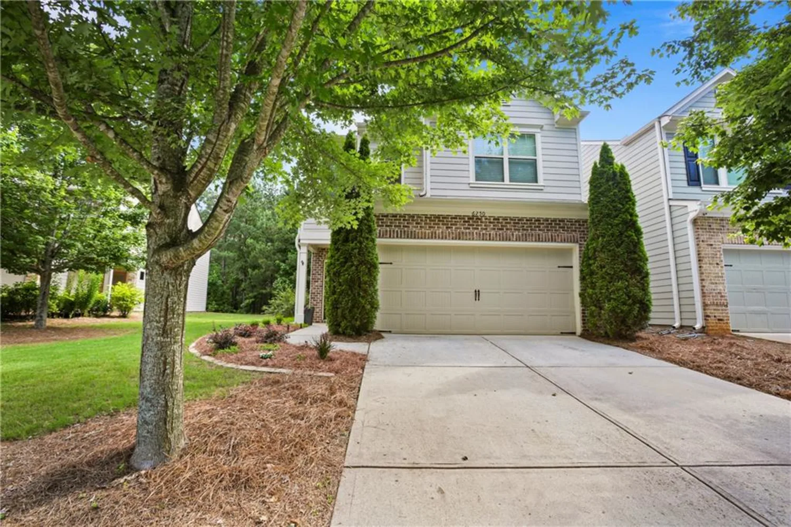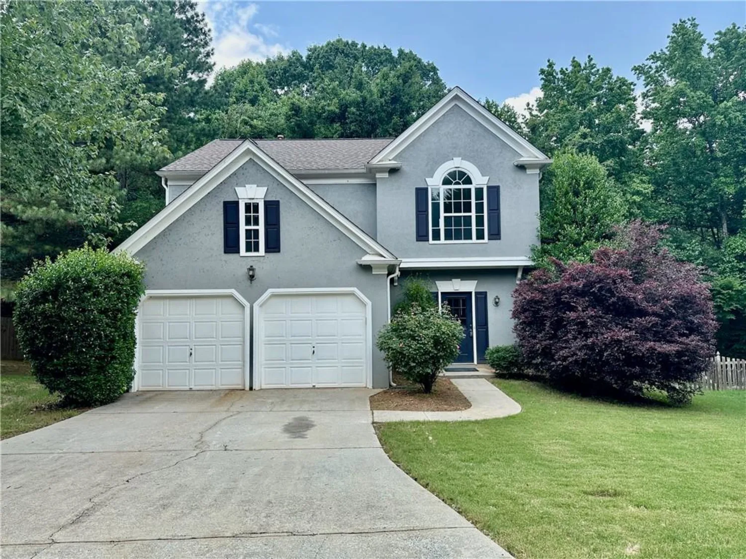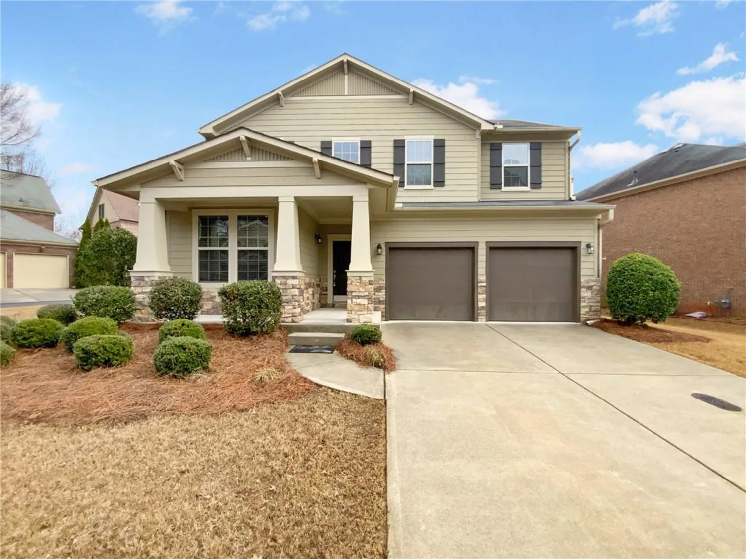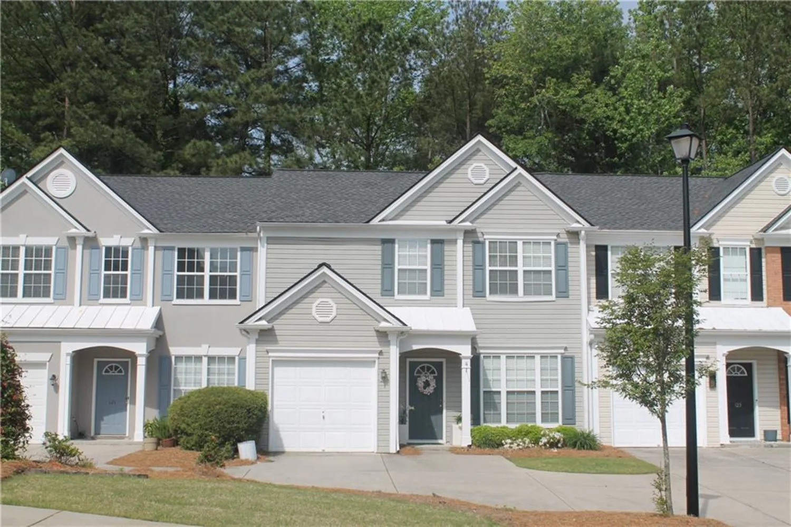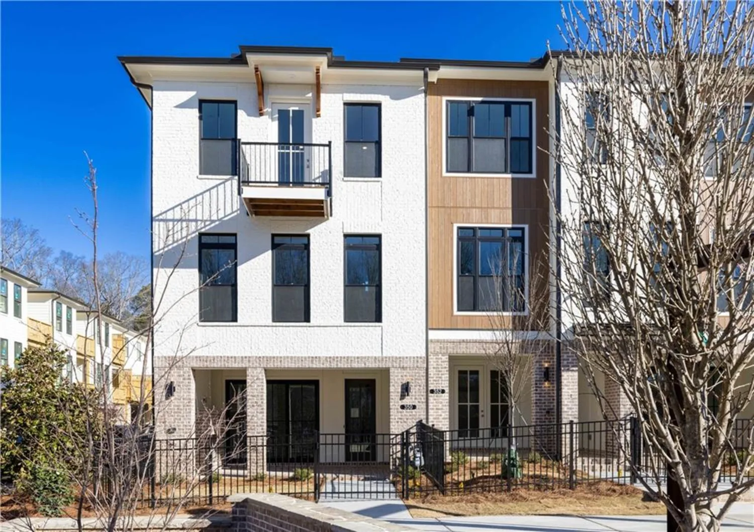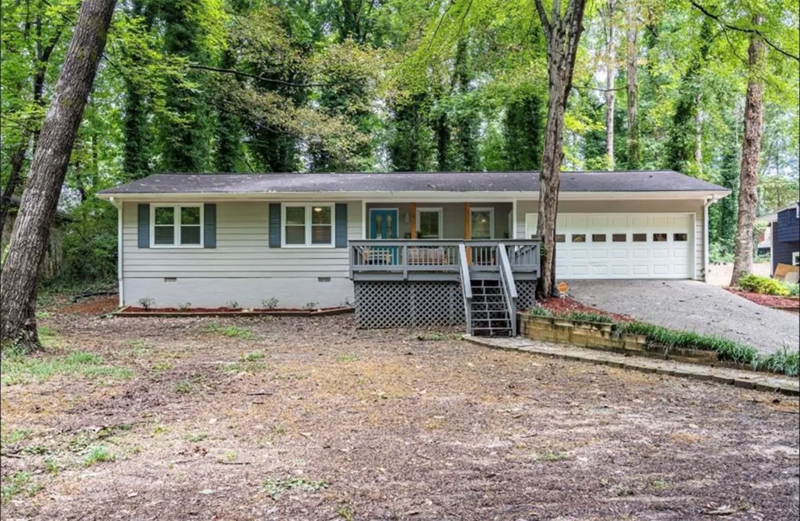111 iveybrooke lane 60Alpharetta, GA 30009
111 iveybrooke lane 60Alpharetta, GA 30009
Description
Spring into a New Home with The Providence Group! Discover effortless elegance in this beautifully designed 2-bedroom, 2.5-bath townhome, crafted with a perfect balance of modern sophistication and practical living. From high-end finishes to smart design, this home offers the comfort and versatility you’ve been looking for. From the start, the private front entrance, fenced-in yard, and covered terrace create a welcoming outdoor space ideal for entertaining or simply enjoying quiet moments. Inside, the entry-level flex room is filled with natural light and offers dual access via a traditional front door and sliding glass door—making it the perfect spot for a home office, media room, or creative studio. Upstairs, the open-concept main level is the heart of the home. The gourmet kitchen is both beautiful and functional, featuring a large island & breakfast bar with Calacatta Ultra Quartz countertops, 42” cabinetry with crown molding and soft-close doors, and GE stainless steel appliances, including a gas range, built-in microwave, range hood, and dishwasher. The space flows seamlessly to a private deck, ideal for relaxing or entertaining. On the top level, unwind in the luxurious owner’s suite complete with a spa-inspired bath. A spacious secondary bedroom, second full bath, and a convenient laundry closet round out the upper floor, providing everything you need for easy, elevated living. Prime Alpharetta Location – Walking distance to Topgolf, Atlanta National Pickleball Club (Opening Soon) & just minutes from Avalon, Downtown Alpharetta, the Alpha Loop, Ameris Amphitheatre & more! You’ll have access to the area’s best shopping, dining, and entertainment right outside your door. Additional features include Google Nest Video Doorbell on front door, Google Nest 7" Hub Display, Google Nest Wifi Mesh Point to expand your internet coverage, one-car garage with EV charging, driveway parking, and plentiful guest parking throughout the community. This home is currently under construction – Estimated Completion: July/August 2025. [The Barnsley I]
Property Details for 111 Iveybrooke Lane 60
- Subdivision ComplexIveyBrooke
- Architectural StyleTownhouse
- ExteriorAwning(s), Balcony, Courtyard, Private Yard
- Num Of Garage Spaces1
- Parking FeaturesDriveway, Garage, Garage Faces Rear
- Property AttachedYes
- Waterfront FeaturesNone
LISTING UPDATED:
- StatusActive
- MLS #7564012
- Days on Site46
- HOA Fees$225 / month
- MLS TypeResidential
- Year Built2025
- Lot Size0.03 Acres
- CountryFulton - GA
Location
Listing Courtesy of The Providence Group Realty, LLC. - Bogie Gheorghiu
LISTING UPDATED:
- StatusActive
- MLS #7564012
- Days on Site46
- HOA Fees$225 / month
- MLS TypeResidential
- Year Built2025
- Lot Size0.03 Acres
- CountryFulton - GA
Building Information for 111 Iveybrooke Lane 60
- StoriesThree Or More
- Year Built2025
- Lot Size0.0300 Acres
Payment Calculator
Term
Interest
Home Price
Down Payment
The Payment Calculator is for illustrative purposes only. Read More
Property Information for 111 Iveybrooke Lane 60
Summary
Location and General Information
- Community Features: Dog Park, Homeowners Assoc, Near Schools, Near Shopping, Sidewalks
- Directions: GPS - Community Address: 10742 Davis Drive, Alpharetta, GA 30009
- View: Neighborhood
- Coordinates: 34.042336,-84.310603
School Information
- Elementary School: Hembree Springs
- Middle School: Northwestern
- High School: Milton - Fulton
Taxes and HOA Information
- Parcel Number: 12 249006070310
- Tax Year: 2025
- Tax Legal Description: NA
- Tax Lot: 60
Virtual Tour
Parking
- Open Parking: Yes
Interior and Exterior Features
Interior Features
- Cooling: Ceiling Fan(s), Central Air, Zoned
- Heating: Heat Pump, Zoned
- Appliances: Dishwasher, Disposal, Gas Range, Microwave, Range Hood
- Basement: None
- Fireplace Features: Electric, Family Room
- Flooring: Carpet, Ceramic Tile, Luxury Vinyl
- Interior Features: Crown Molding, High Ceilings 9 ft Lower, High Ceilings 9 ft Main, High Ceilings 9 ft Upper, Smart Home, Tray Ceiling(s)
- Levels/Stories: Three Or More
- Other Equipment: None
- Window Features: Double Pane Windows, Insulated Windows
- Kitchen Features: Breakfast Bar, Cabinets White, Kitchen Island, Pantry, Solid Surface Counters
- Master Bathroom Features: Double Vanity, Shower Only
- Foundation: Slab
- Total Half Baths: 1
- Bathrooms Total Integer: 3
- Bathrooms Total Decimal: 2
Exterior Features
- Accessibility Features: None
- Construction Materials: Brick, HardiPlank Type
- Fencing: Fenced, Front Yard
- Horse Amenities: None
- Patio And Porch Features: Covered, Deck, Enclosed, Front Porch, Patio
- Pool Features: None
- Road Surface Type: Asphalt
- Roof Type: Shingle
- Security Features: Carbon Monoxide Detector(s), Fire Alarm, Fire Sprinkler System
- Spa Features: None
- Laundry Features: Electric Dryer Hookup, In Hall, Upper Level
- Pool Private: No
- Road Frontage Type: City Street
- Other Structures: None
Property
Utilities
- Sewer: Public Sewer
- Utilities: Cable Available, Electricity Available, Natural Gas Available, Phone Available, Underground Utilities
- Water Source: Public
- Electric: 220 Volts in Garage
Property and Assessments
- Home Warranty: Yes
- Property Condition: New Construction
Green Features
- Green Energy Efficient: Construction
- Green Energy Generation: None
Lot Information
- Common Walls: 2+ Common Walls
- Lot Features: Front Yard, Landscaped, Level
- Waterfront Footage: None
Multi Family
- # Of Units In Community: 60
Rental
Rent Information
- Land Lease: No
- Occupant Types: Vacant
Public Records for 111 Iveybrooke Lane 60
Tax Record
- 2025$0.00 ($0.00 / month)
Home Facts
- Beds2
- Baths2
- Total Finished SqFt1,694 SqFt
- StoriesThree Or More
- Lot Size0.0300 Acres
- StyleTownhouse
- Year Built2025
- APN12 249006070310
- CountyFulton - GA
- Fireplaces1




